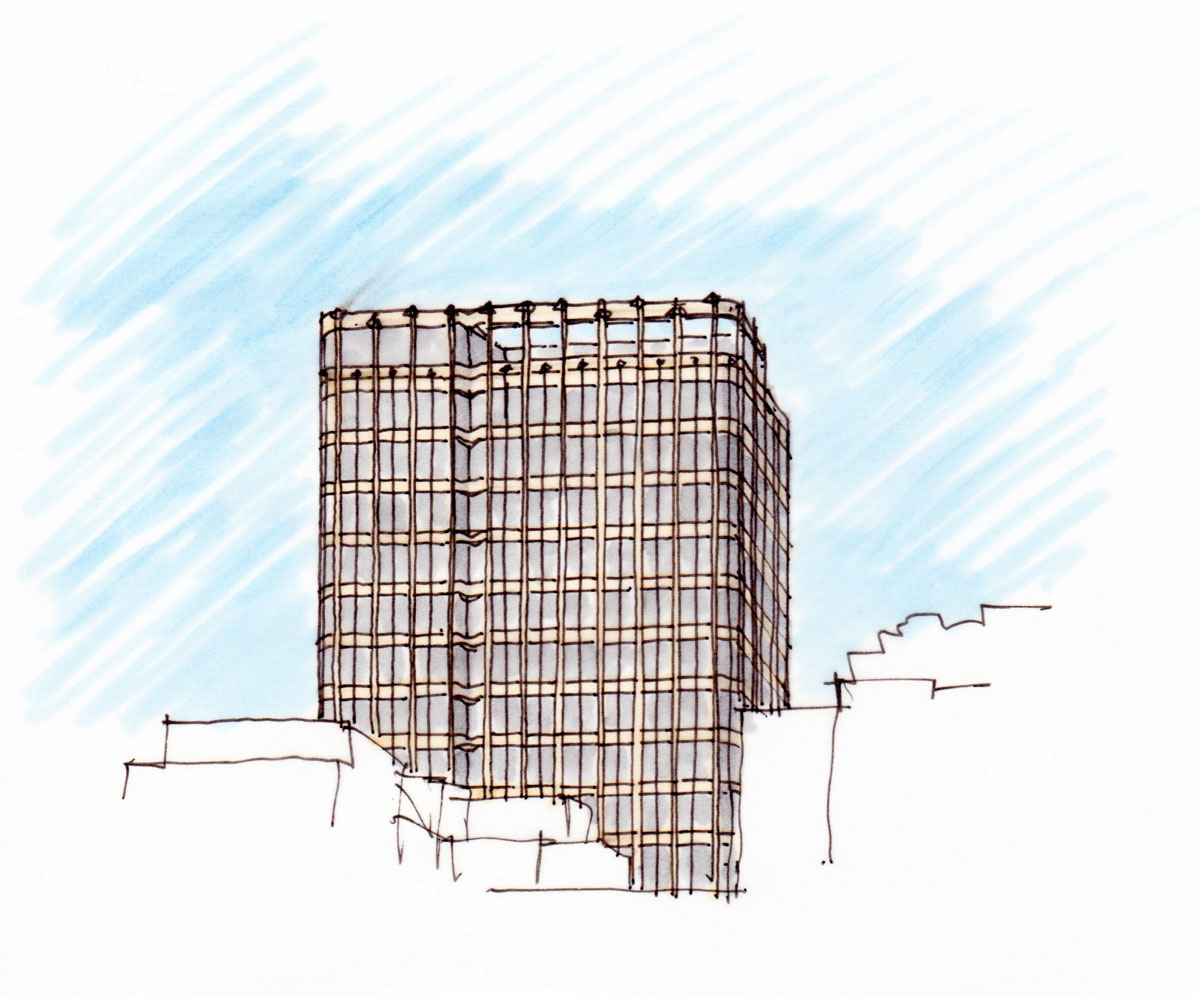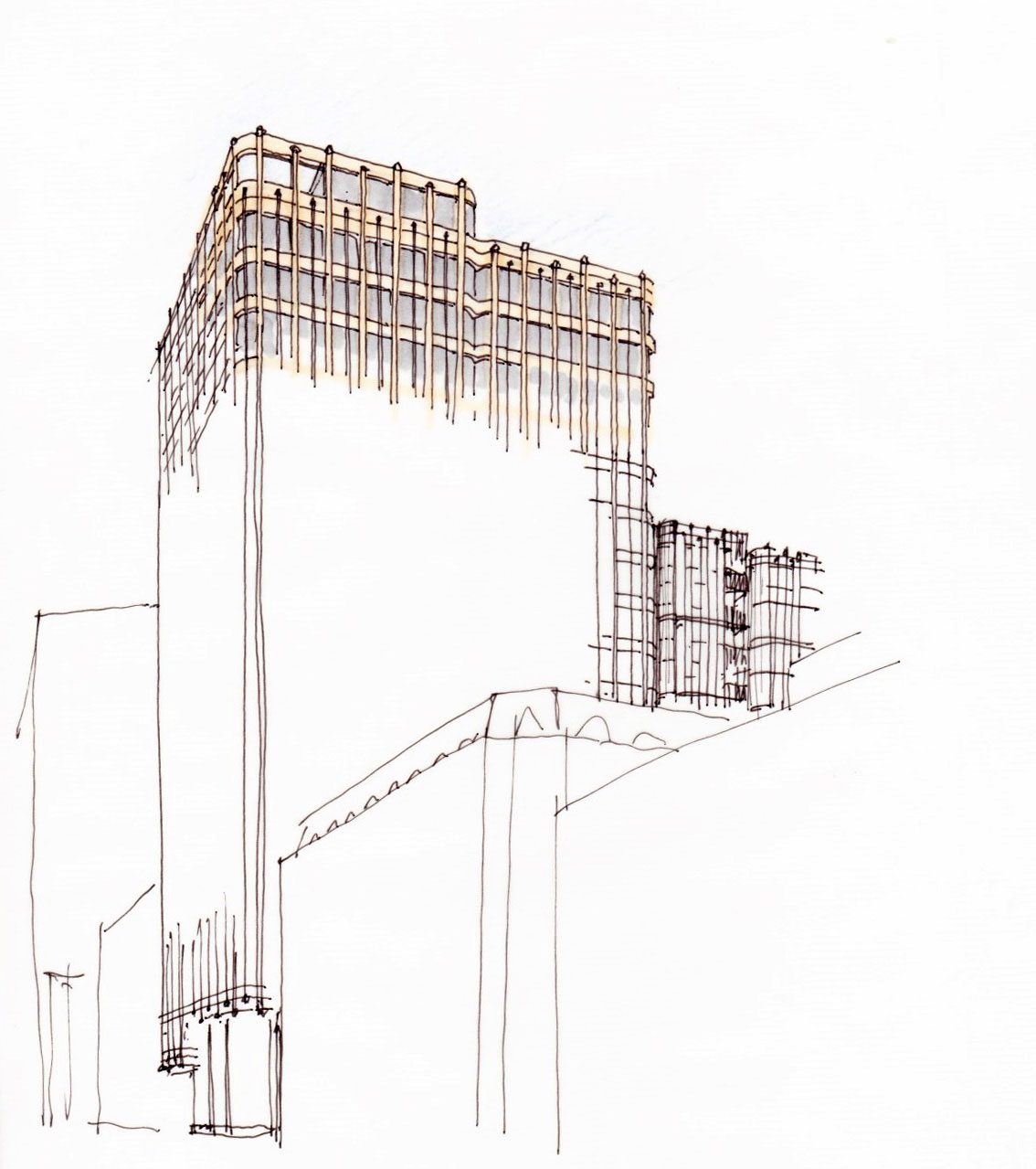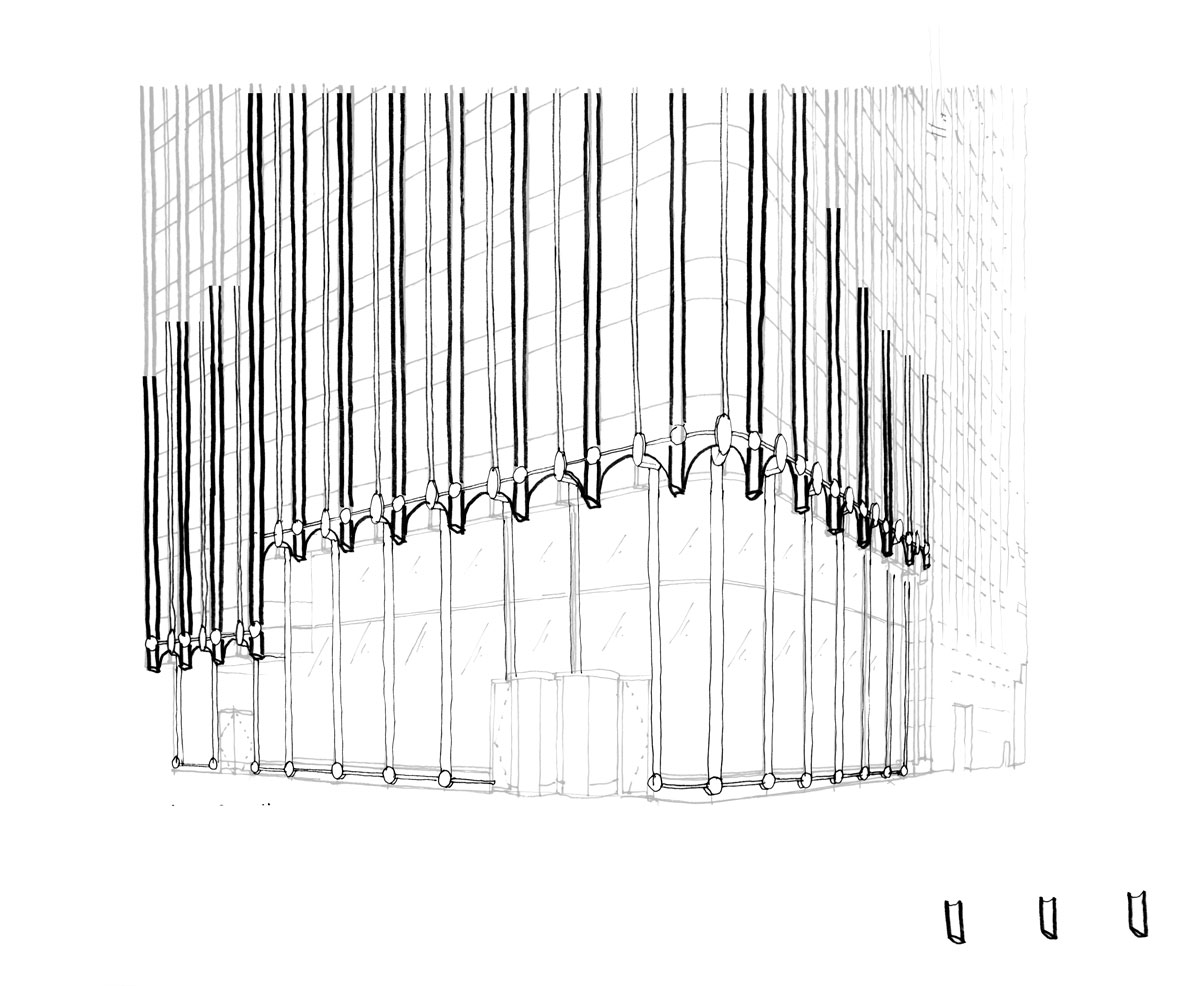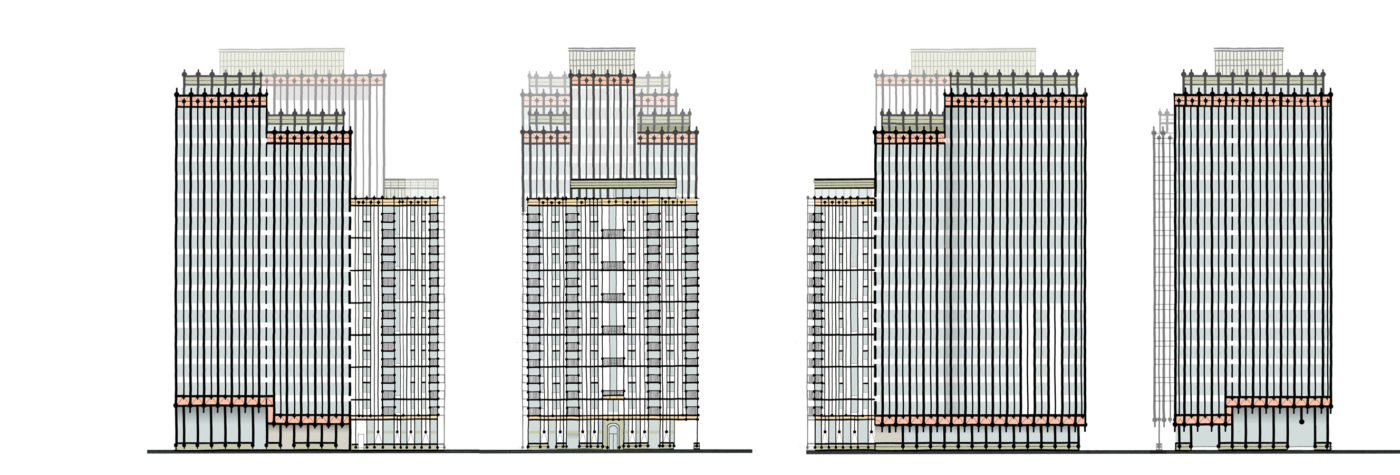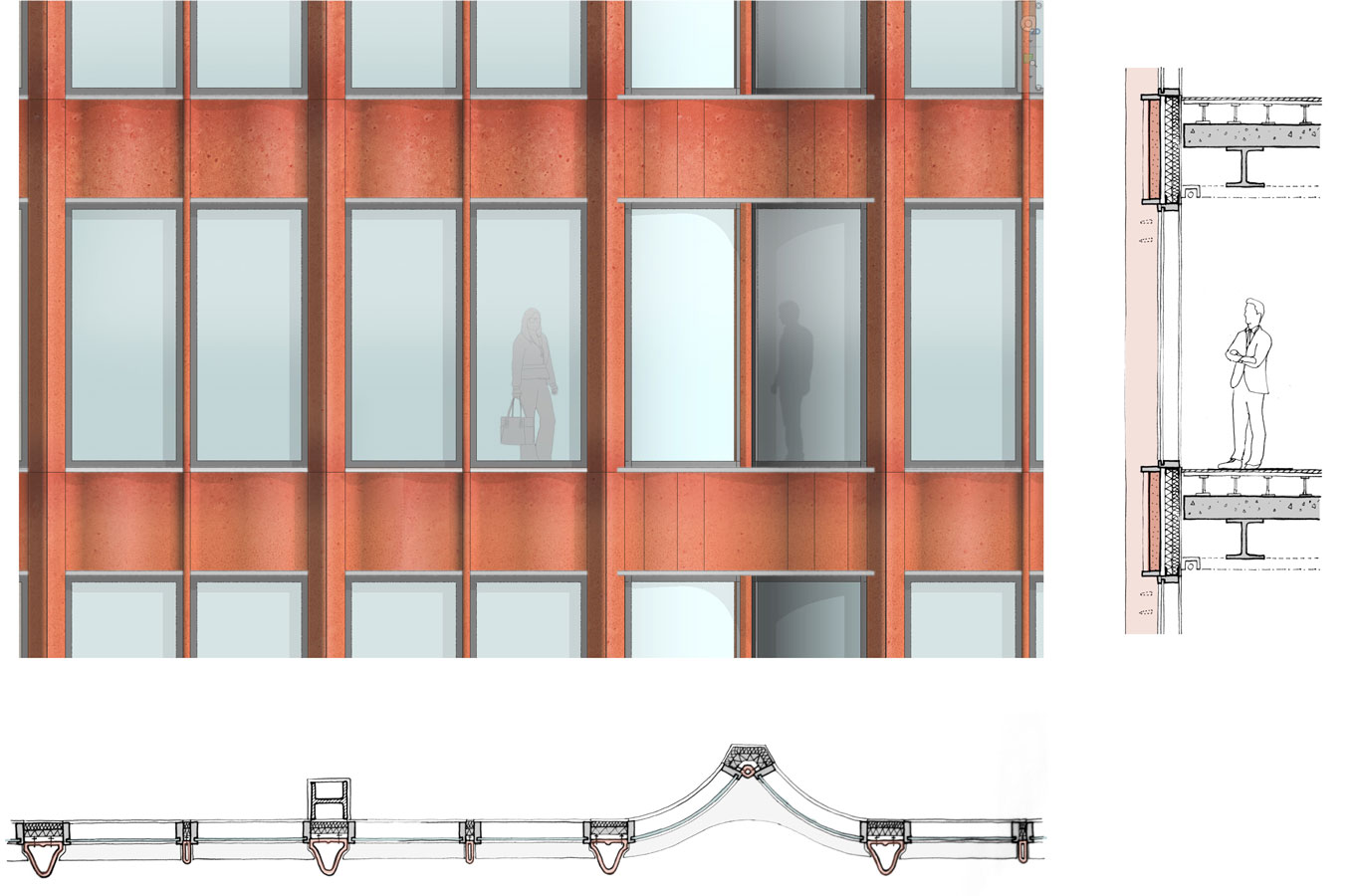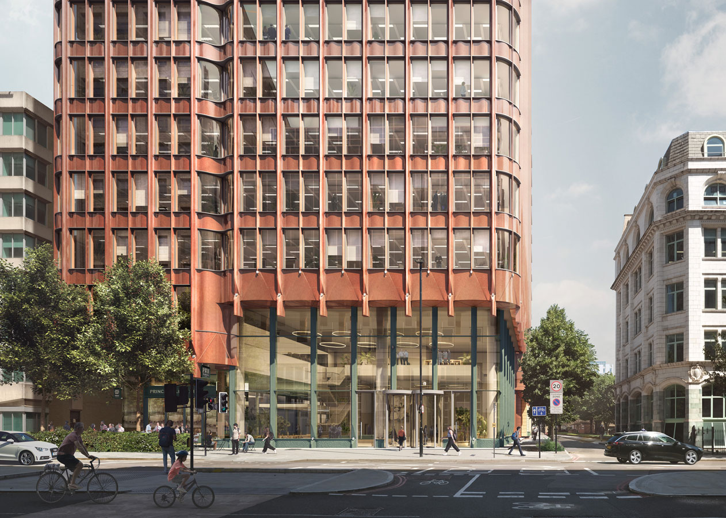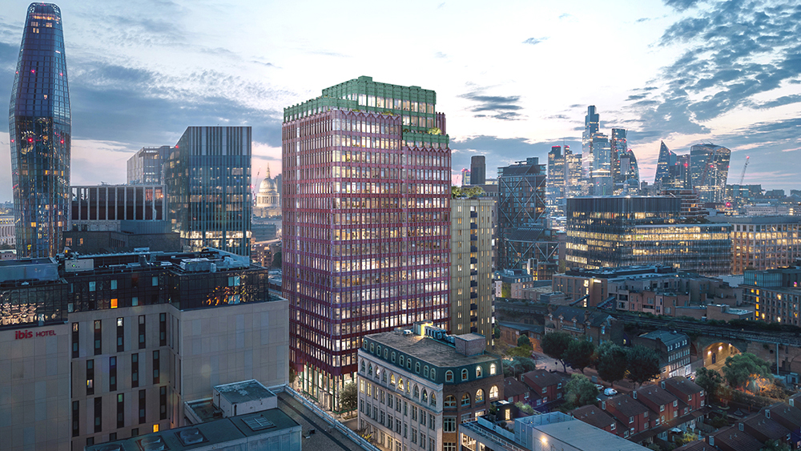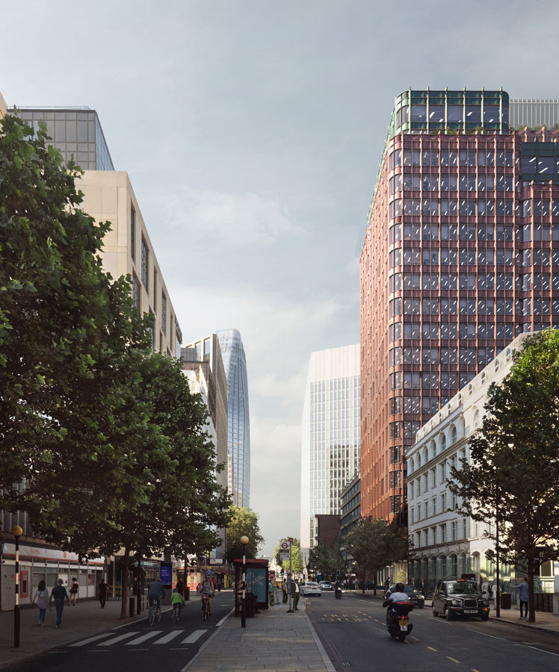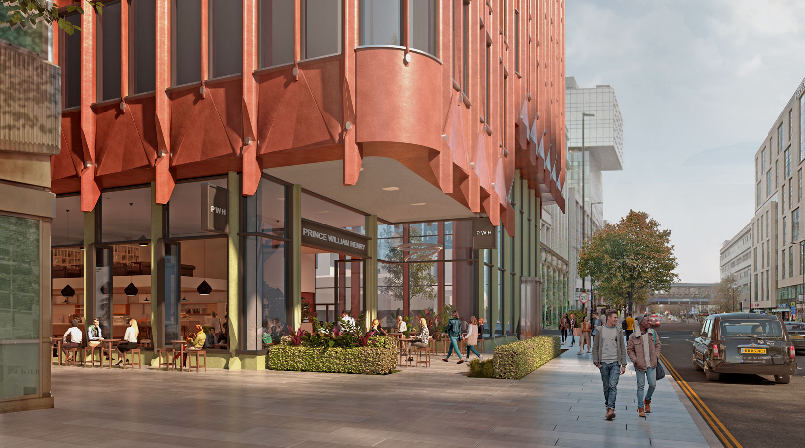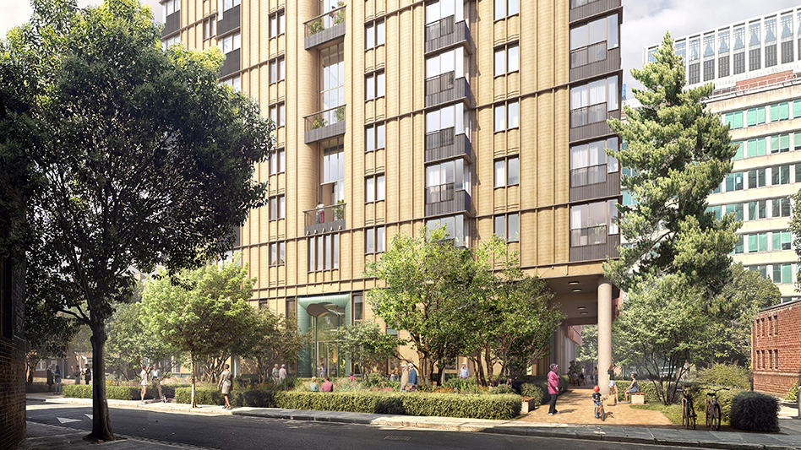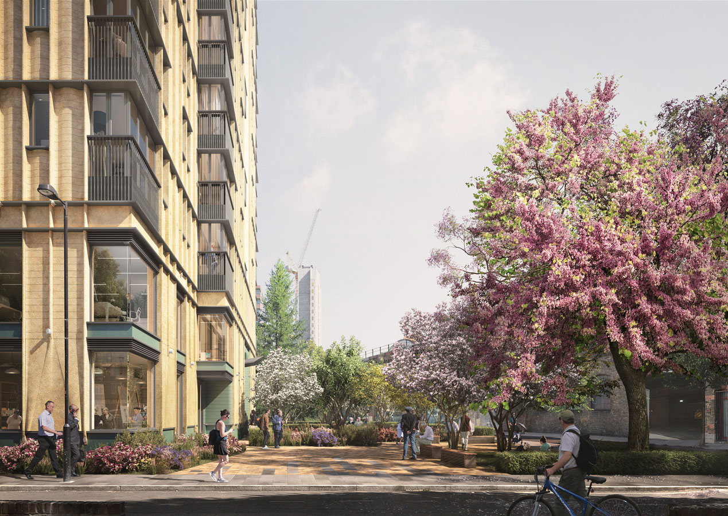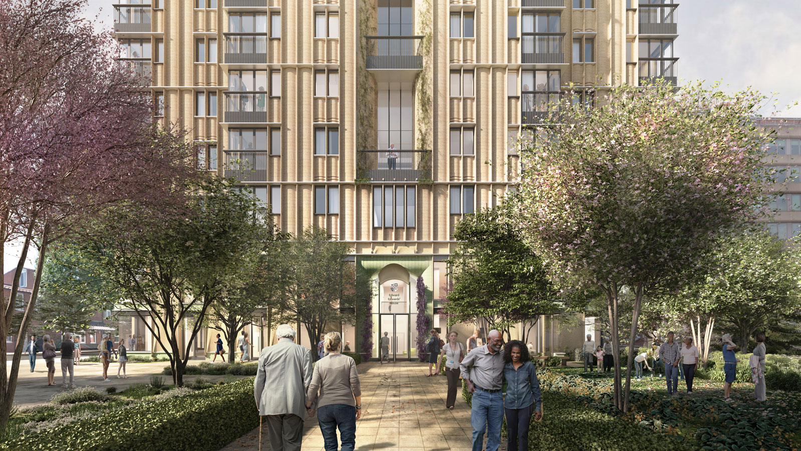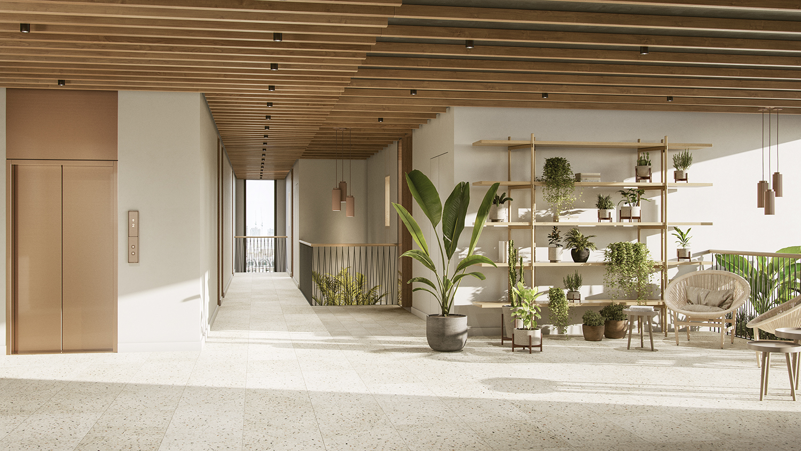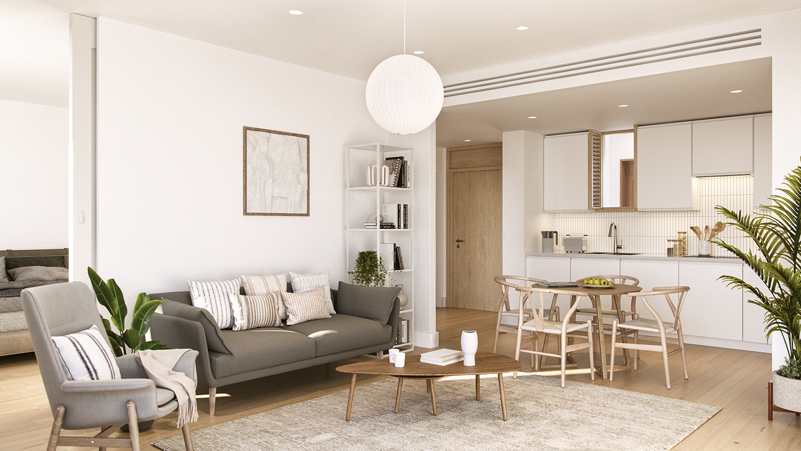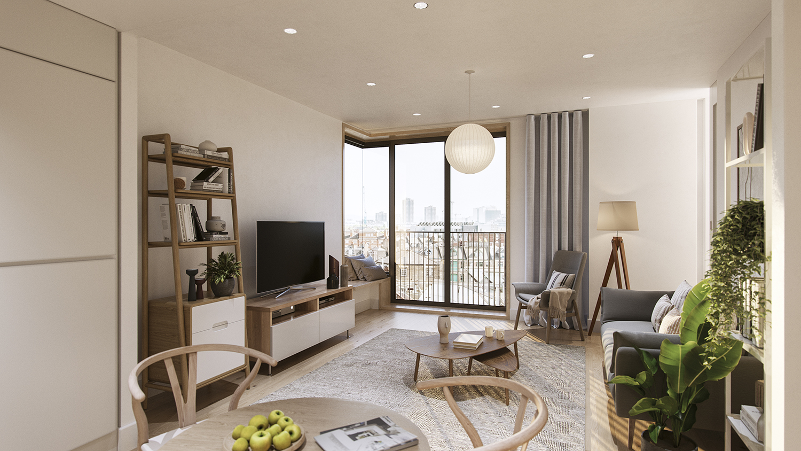Blackfriars Road Development, Southwark
A sustainable charity-led development of 62 almshouses, 22,500sqm of flexible workspace incorporating 950sqm of landscaped gardens.
Fathom worked with Southwark Charities to create a highly sustainable mixed use development in Blackfriars, comprising 62 contemporary almshouses for local elderly residents in need and 22,500sqm of flexible workspace, supported by community uses and public landscaped gardens.
On Blackfriars Road, a 21-storey office building mediates between traditional brick warehouses and more recent glass towers towards the River Thames, offering high quality workspace.
The almshouse building, facing Nicholson Street, creates a 15-storey vertical community where local elderly people facing hardship can live independently and affordably – see more here.
Community spaces at the base of the buildings open onto a new public garden designed in collaboration with MRG Studio, creating 950 sqm of landscaped outdoor space to encourage interaction between residents, office workers and their neighbours.
Granted planning consent unanimously in 2021, this ambitious scheme won the Housing category of the 2023 NLA Awards, received a Special Mention in the 2022 Housing Design Awards and has appeared in multiple publications including Property Week, Estates Gazette, Building Design and Architects’ Journal.
‘One of the most impressive applications I’ve had the pleasure to read…I wish we had more like this across Southwark…I congratulate you all.’
Cllr Martin Seaton, Chairman, Southwark Council Planning Committee
‘Fathom completely understood our priority of providing truly affordable homes for those in need, hardship or distress. They have unlocked the potential of the site, creating an attractive and durable high quality office building, and risen magnificently to the challenge of creating new almshouses in an urban setting’
Chris Wilson, CEO/Clerk to the Trustees, Southwark Charities
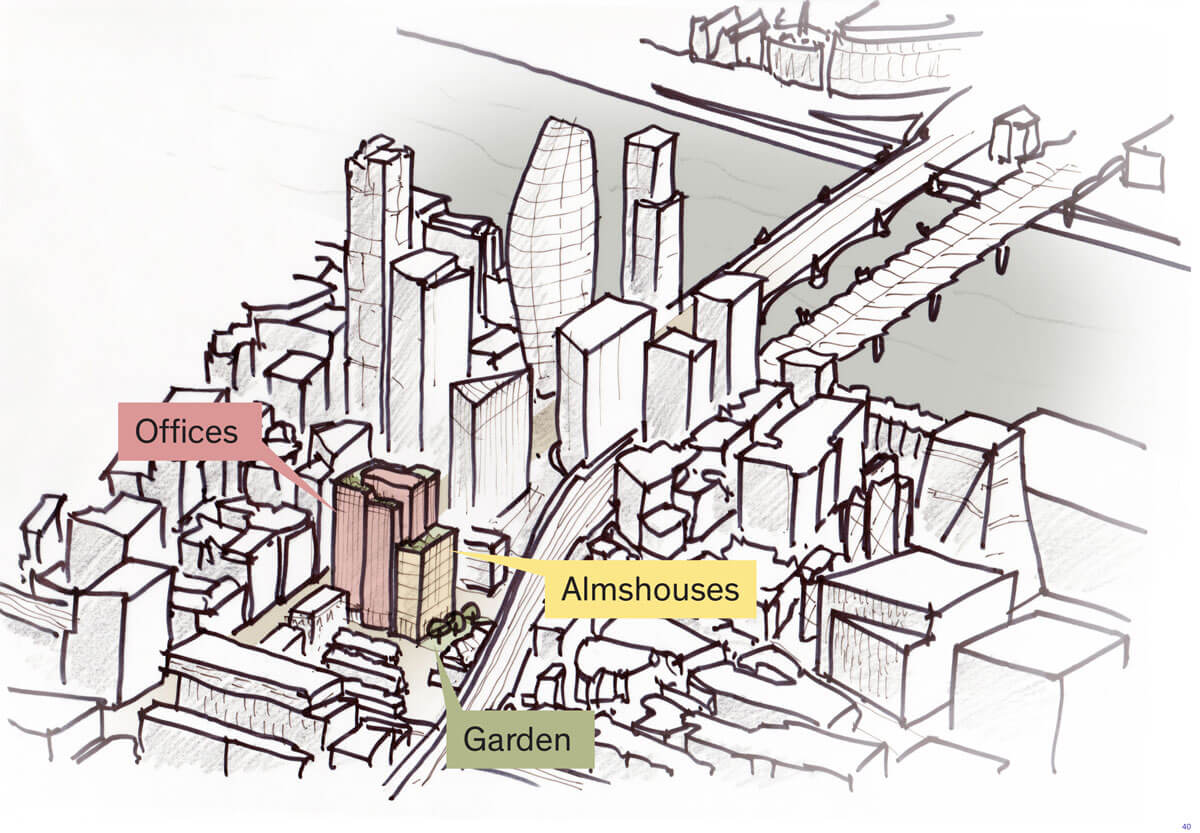
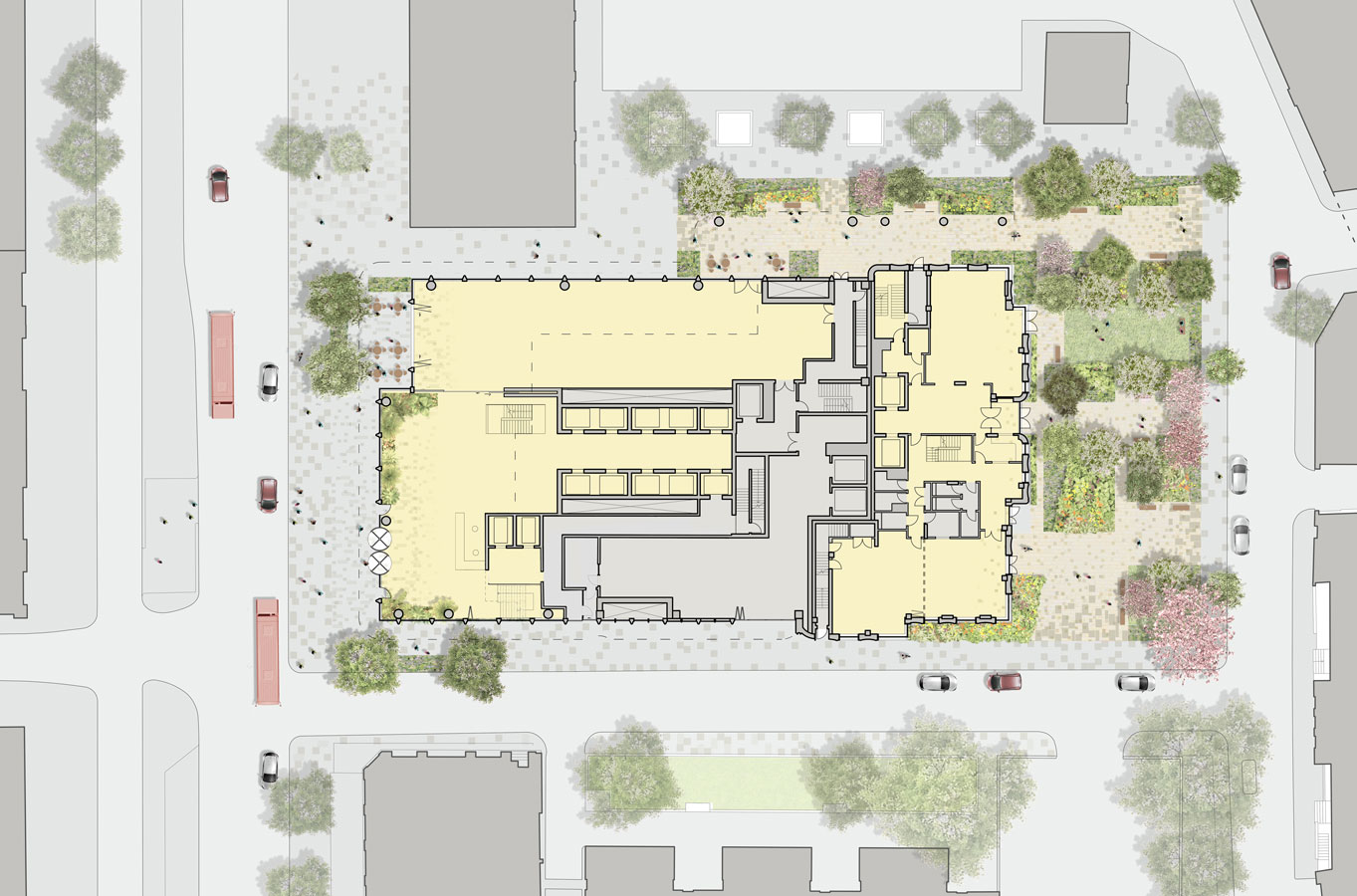
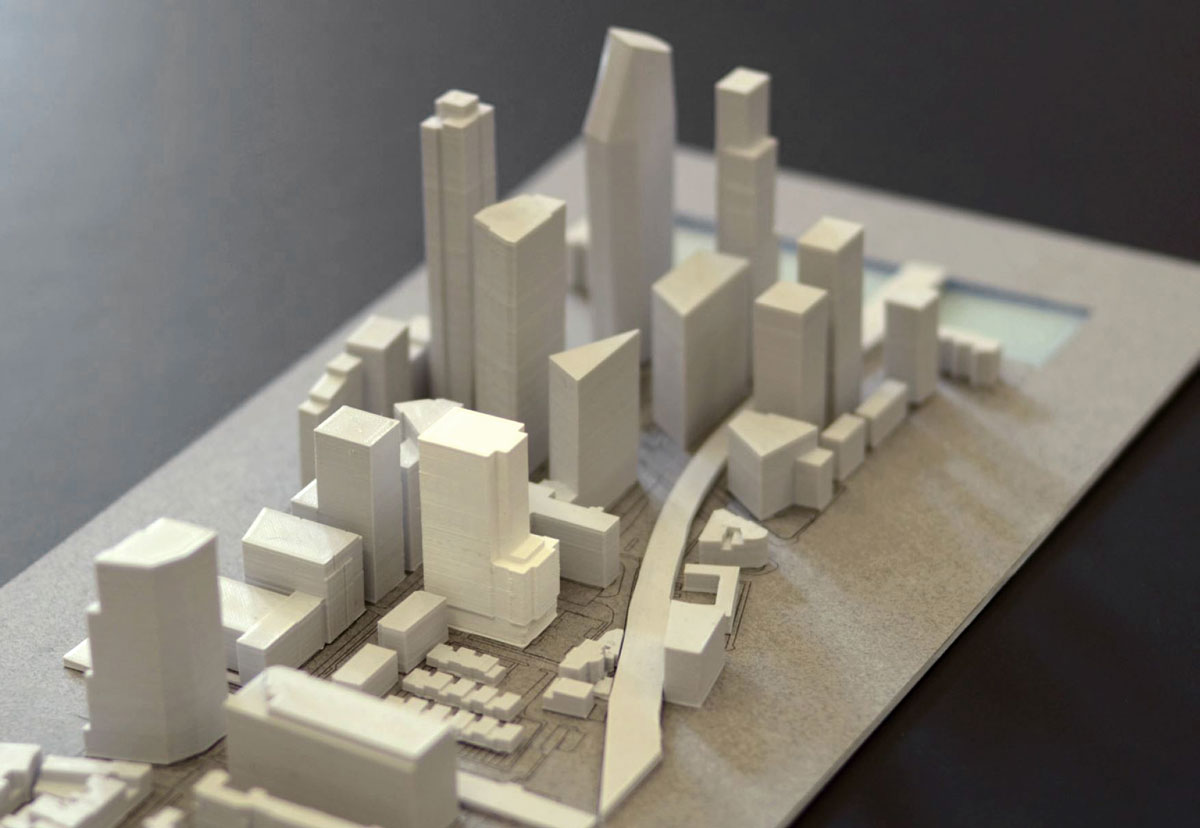
Concept
Designs for create a highly sustainable development inspired by the historic use of Blackfriars as tenter grounds. Richly detailed terracotta façades reference the 18th century textile process of dyed fabric being stretched and pinned outside to dry, conceived as pinned fabric between tenterhooks, articulated with pleating, gathering and softly curved corners.
Workspace occupiers benefit from bike storage, showers and changing areas to encourage cycling as a primary means of commuting. At ground level, a three-storey glazed entrance activates Blackfriars Road, along with a new premises for much-loved neighbourhood pub, the Prince William Henry.
A new East-West pedestrian route links Blackfriars Road to the gardens, named ‘Edwards’ Walk’ in recognition of the philanthropist who established the original almshouses on the site, Edward Edwards.
The development is designed with Passivhaus-standard insulation and air tightness to prevent overheating, measures to harness excess heat from the offices to provide hot water for the homes and the use of air source heat pumps to remove all fossil fuel connections.
Connections with nature are introduced across the site, with productive gardens and social landscaped spaces at roof and street levels.
