We believe if you want the best results, work with the best people – this approach has shaped our entire practice.
Fathom is a collective of specialists who love working together, a network of leading minds – working across interior design, laboratory planning, heritage and digital environments – centred around a core team of creative architects and our clients.
We offer hybrid working from our Bermondsey studio, support people to work part-time and foster an environment where everyone can thrive. Our team organises regular industry and social events so we can learn, grow and be inspired together.
Architecture is a long game, the journey has to be fun!
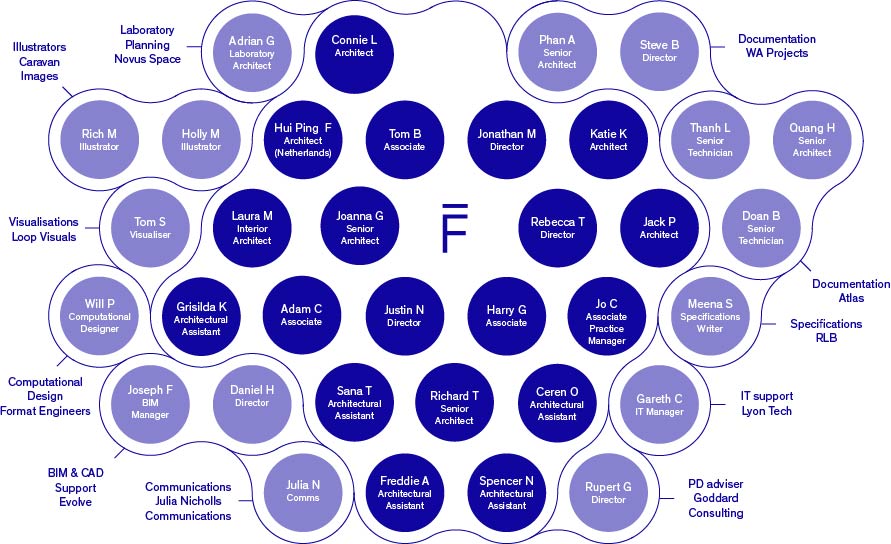
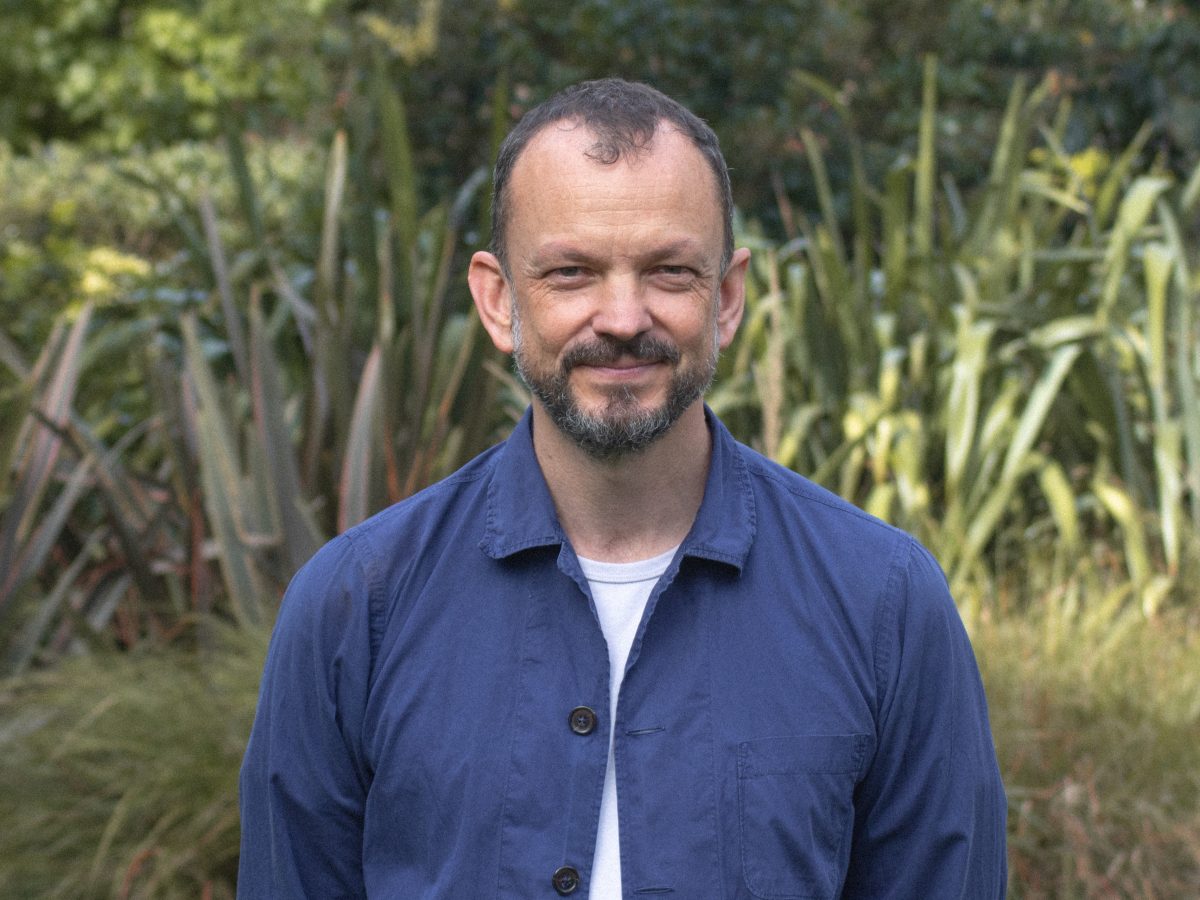
Justin Nicholls, Director
Justin founded Fathom Architects and leads the design direction of the practice with a combination of his inquisitive nature, creativity and proven technical skill.
His architecture career spans over 20 years. During 11 years at Foster + Partners, Justin worked on a series of international projects including Beijing International Airport, leaving as Project Director in 2004 to become one of the original Partners of Make. Here he led a team focused on heritage, residential and higher education for 12 years, delivering high profile projects including Grosvenor Waterside, The Crown Estate’s St James’s Market and over 60,000sqm of world class research buildings for The University of Oxford.
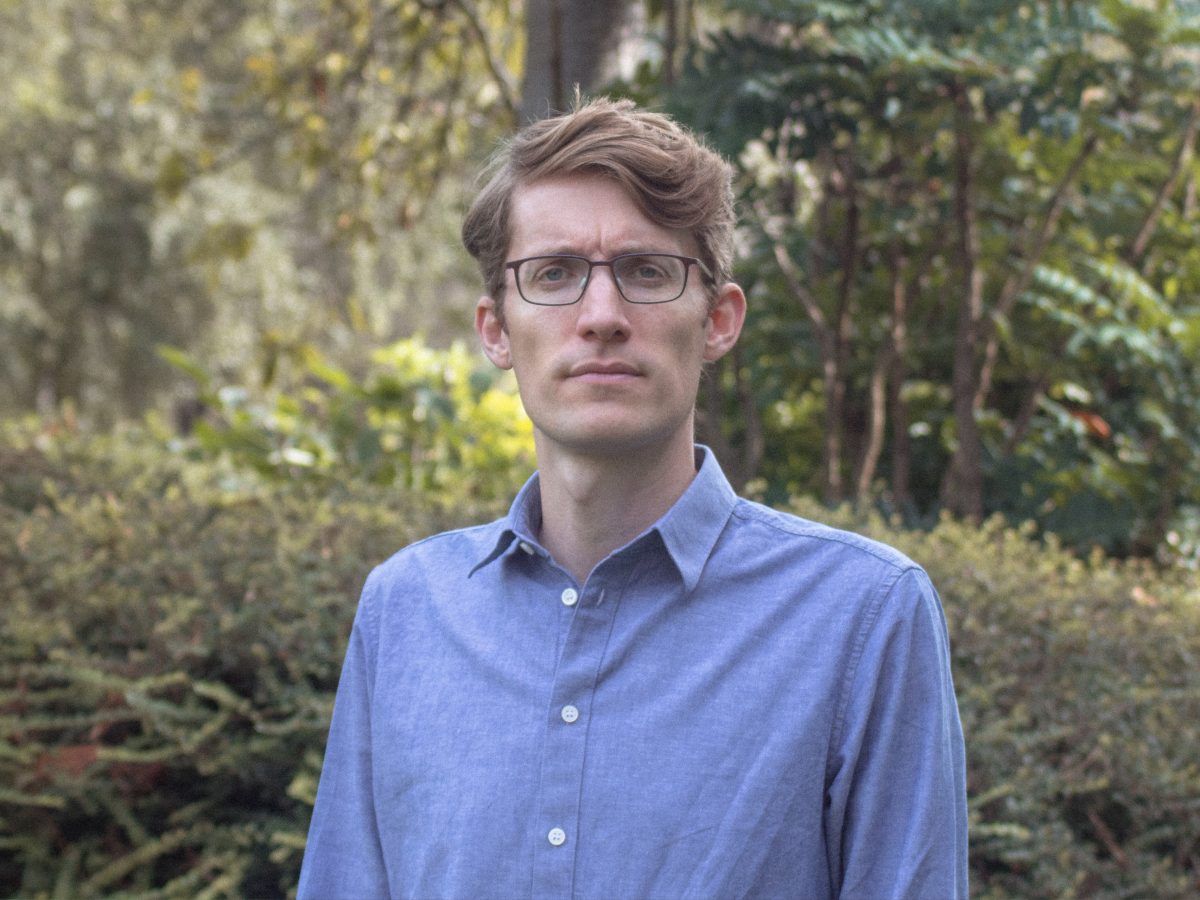
Jonathan Mitchell, Director
Jonathan is one of Fathom’s founding directors. He combines creative design skills with a proven track record of delivering complex projects.
Providing strategic oversight and design direction across Fathom’s broad range of projects, he is heavily involved with clients, planners, design teams and contractors supporting our project architects throughout the design and construction process.
Jonathan is a member of Design South East’s Design Review Panel and a contributor to The London Society Journal and Building Design.
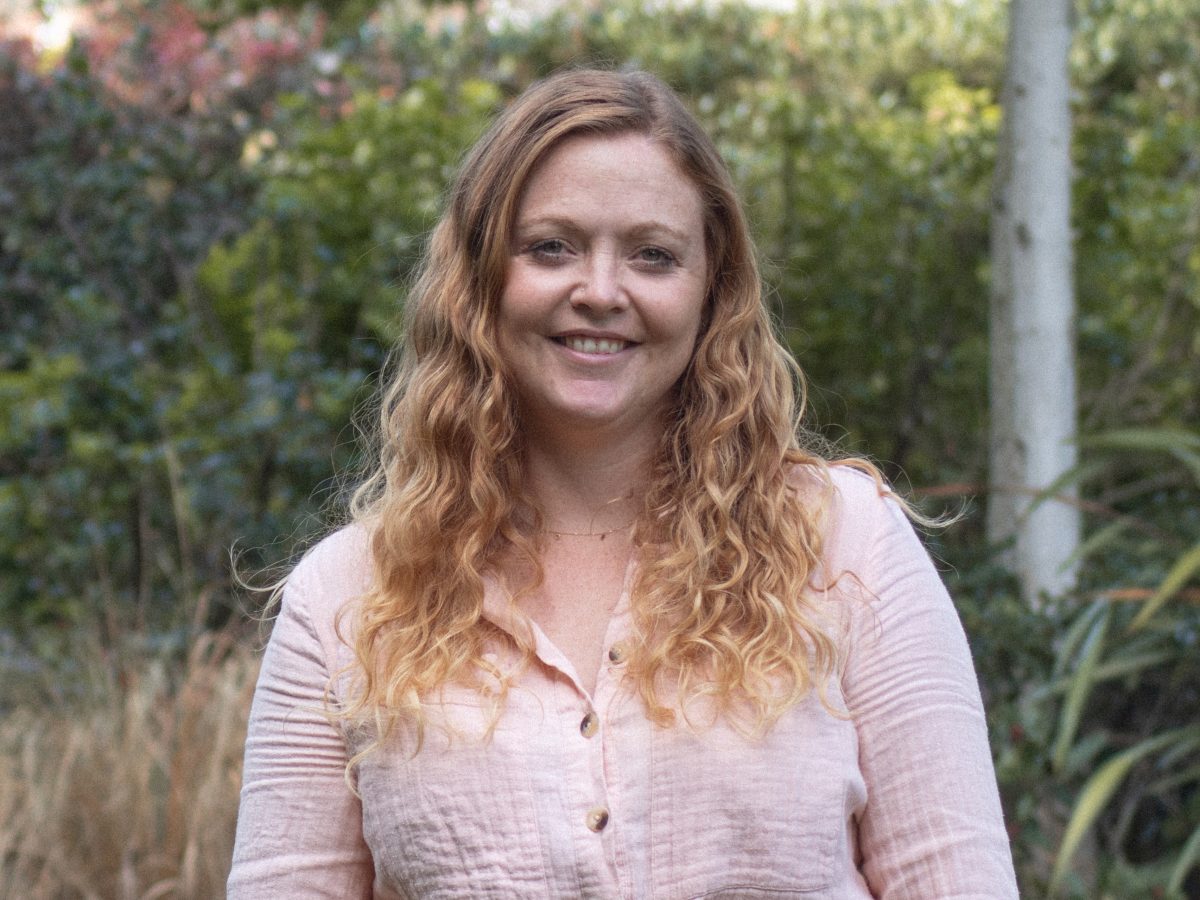
Rebecca Thomas, Director
Rebecca’s experience in guiding large scale office, residential and hotel projects through the planning stages adds great breadth to the Fathom team.
At Fathom, she has led the refurbishment and extension of The Waterman for BGO, a 70,000sqft Victorian office building in Farringdon, as well as several development plans for the Science & Technology Facilities Council, the UK government agency for scientific research and innovation.
Rebecca is a mentor for RIBA Future Architects, a contributor to The Bartlett’s Future Practice series and a Design Review Panel member of The Westminster Society.
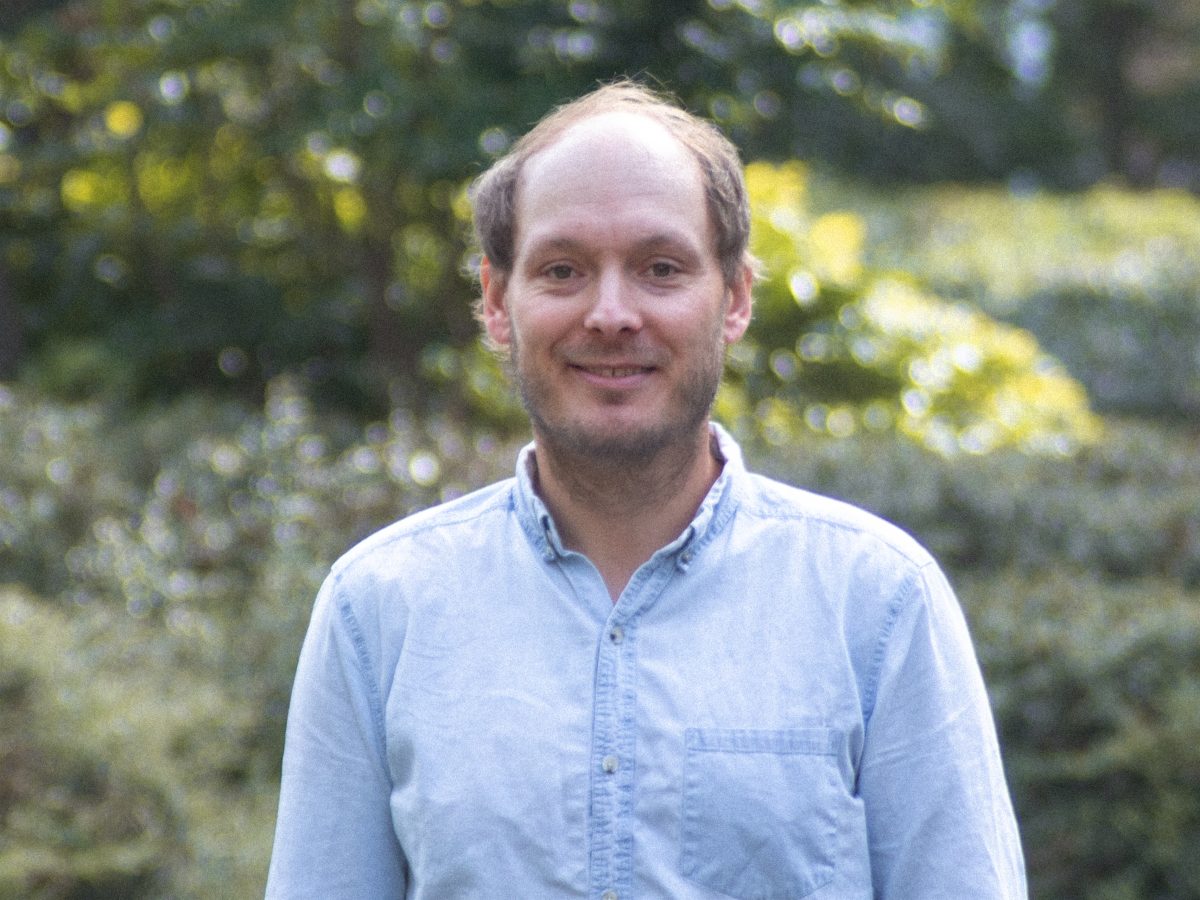
Harry Godfrey, Associate
Harry brings conceptual creative flair and a talent for hand drawing to the studio.
At Fathom Harry has designed and delivered a small podcasting building for Stanhope at White City Place, and the refurbishment and fit-out of a new club for The Crown Estate in St James’s. He recently oversaw the design and delivery of The Rotunda, which re-purposed a redundant building at White City Place to provide creative incubator space and music production facilities for emerging artists.
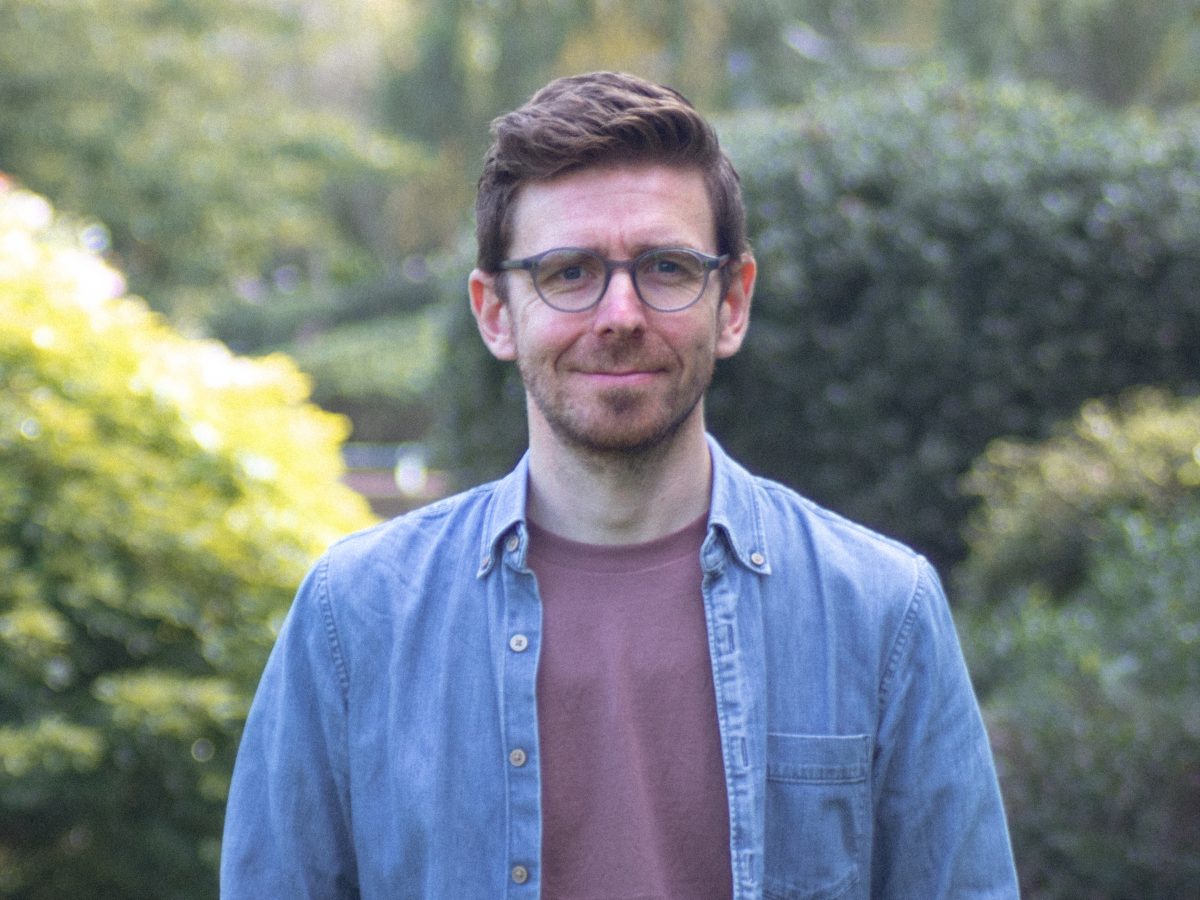
Tom Bulmer, Associate
Tom’s experience in the residential sector encompasses a wide range of scales across all tenures. He is passionate about sustainable, low-impact architecture.
At Fathom Architects he has developed designs for Legal & General’s 640 home build-to-rent development in Woolwich, a pavilion in Southwark, and an extension to a Victorian office building in Farringdon. Most recently he has developed proposals for a 10-home infill site in a conservation area in Lambeth.
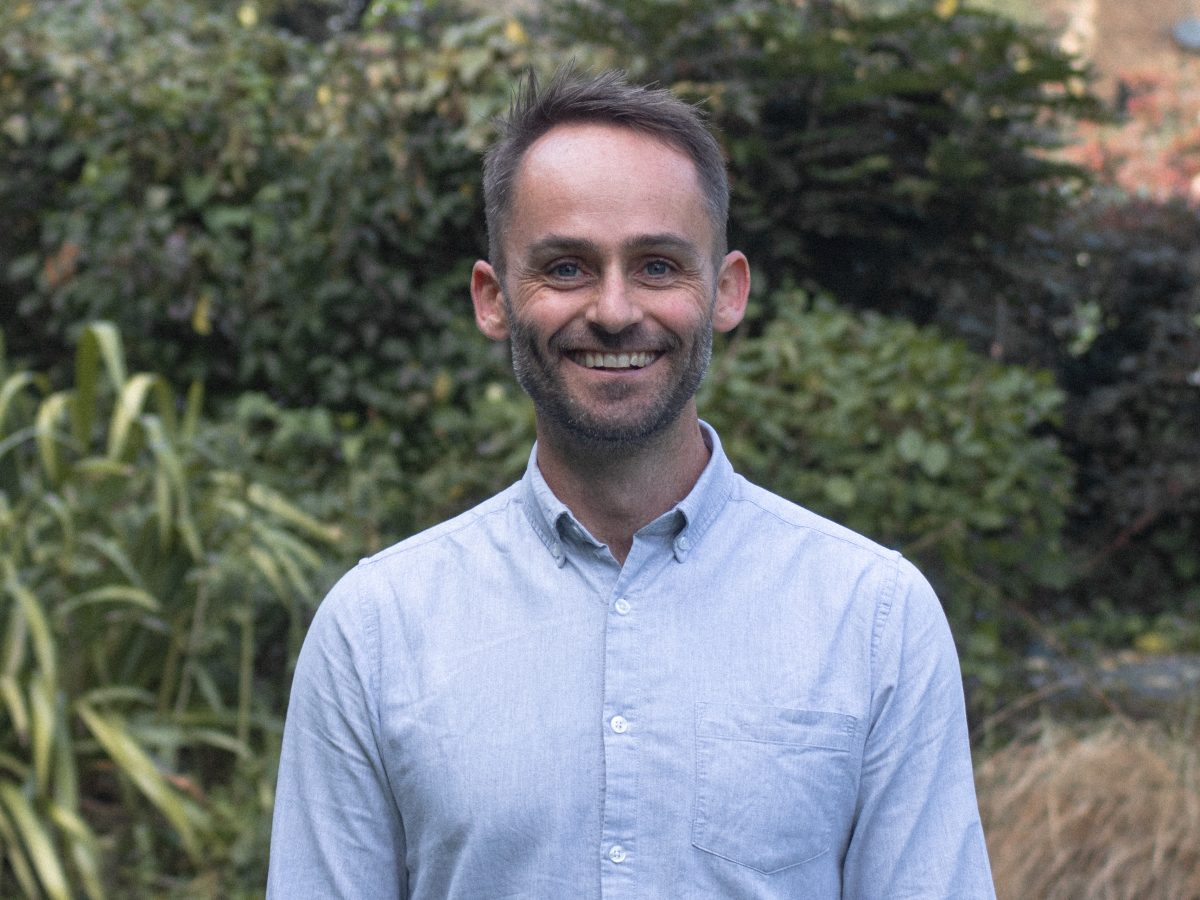
Adam Clemens, Associate
Driven by his passion for architecture, Adam has an innate perseverance and determination that serves well to resolve design, technical detail and software challenges.
At Fathom Architects Adam has been involved in a broad range of projects including an extension to the Kennedy Institute of Rheumatology at the University of Oxford, which will deliver an additional floor of laboratory space designed to PassivHaus environmental standards, and Hauxton Mill in Cambridge, which re-purposes a 19th century Grade II listed water mill as a 550sqm research facility alongside a new 600sqm state-of-the-art laboratory building.
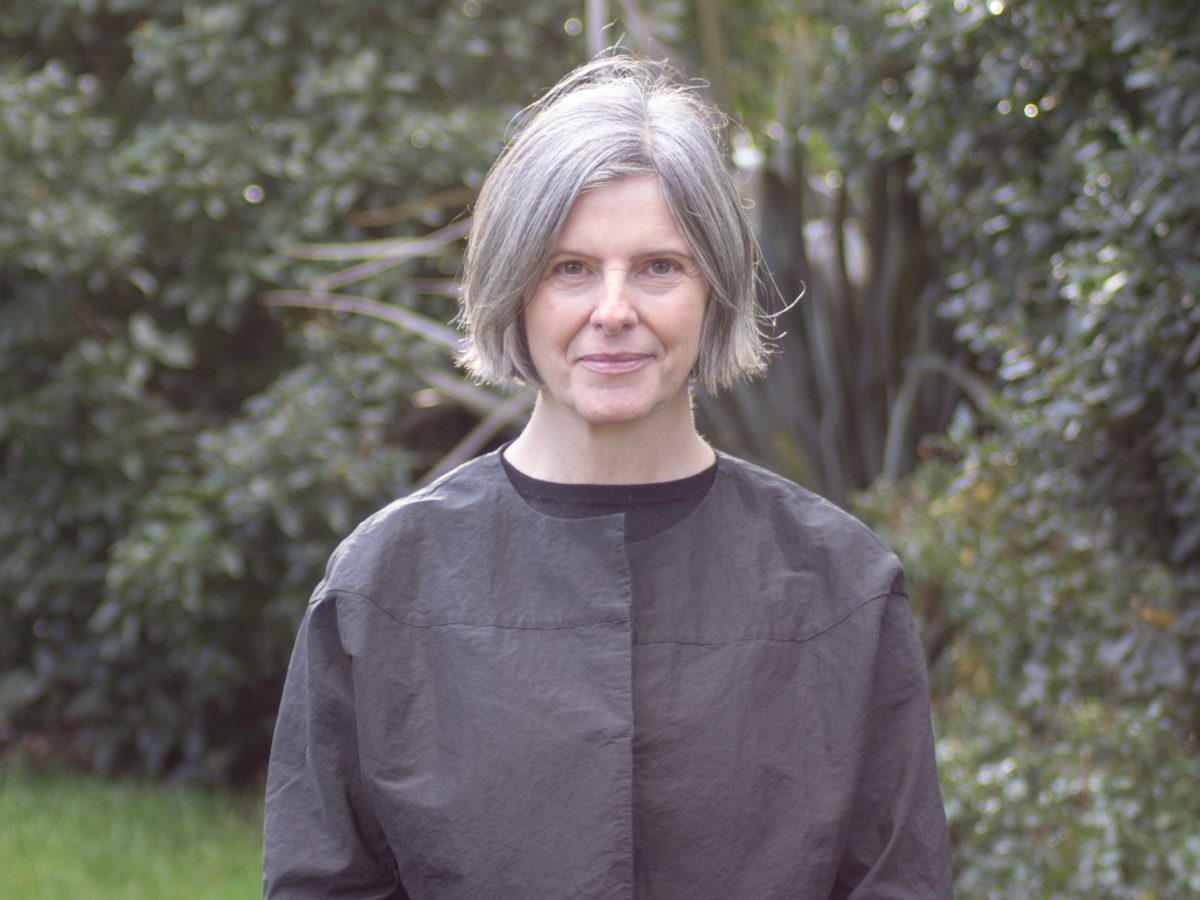
Jo Cooksley, Associate & Practice Manager
With her background in interior and furniture design, Jo provides invaluable support to the studio, overseeing day-to-day operations and maintaining an organized but creative working environment where people can thrive.
In addition to design roles, Jo’s experience encompasses project management and bid coordination, and with a life-long interest in sustainable design, interiors and architecture, she continues her work as a creative practitioner outside of Fathom.
Her voluntary work as a member of the education steering team at the Design Museum provides a platform for many aspiring young designers to make and sell their own products.
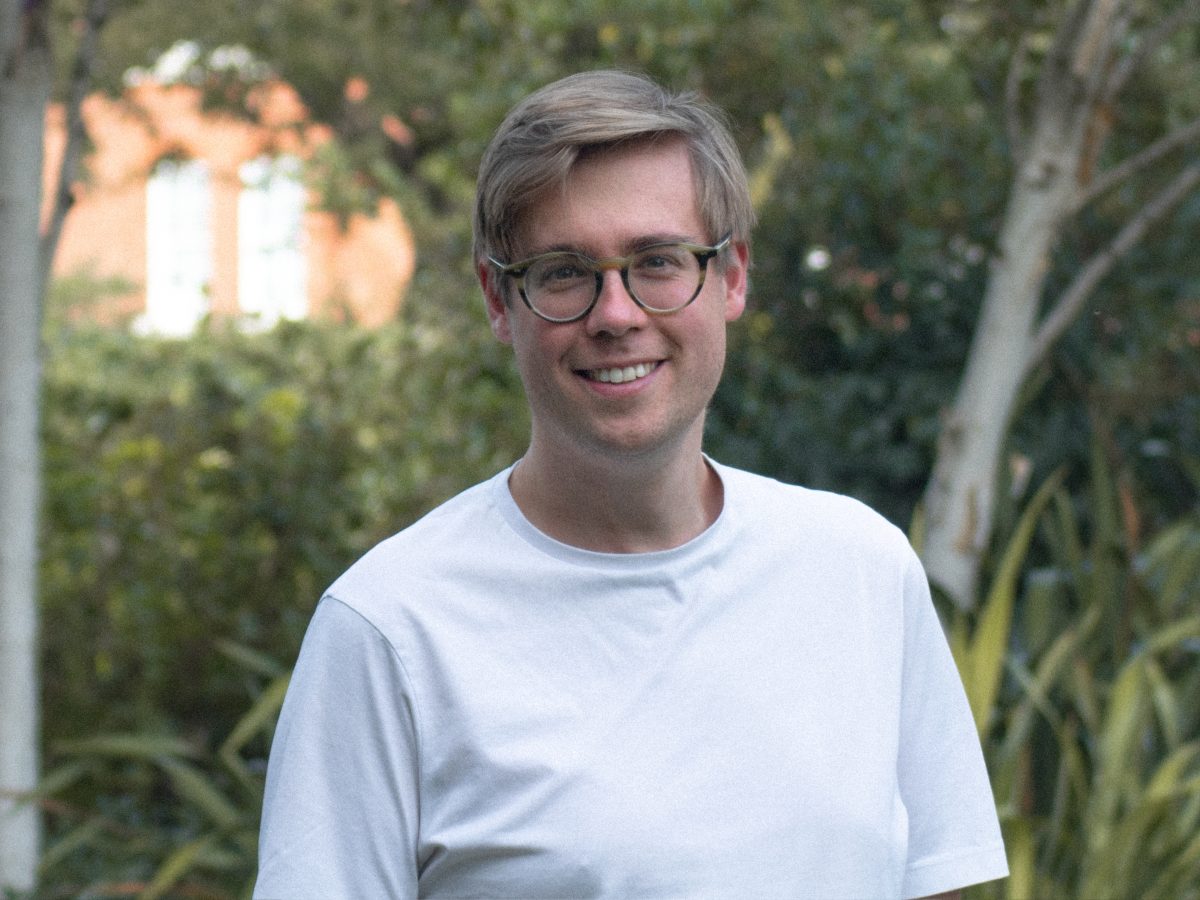
Richard Hanley Timmins, Senior Architect
Richard is a skilled architect, committed to the creation of a more sustainable built environment. His technical rigour and creative curiosity make him ideally suited to our complex briefs and sensitive sites. He is currently leading the detailed design of our St Mark’s Court project, a substantial retrofit and extension of a historic residential mansion block in St John’s Wood.
Richard is an active member of the Architects Declare working group and was previously a committee member on the RIBA Ethics and Sustainable Development Commission. He is also a tutor at the University of Greenwich, supporting Masters students in their understanding of planning, legal and technical contexts.
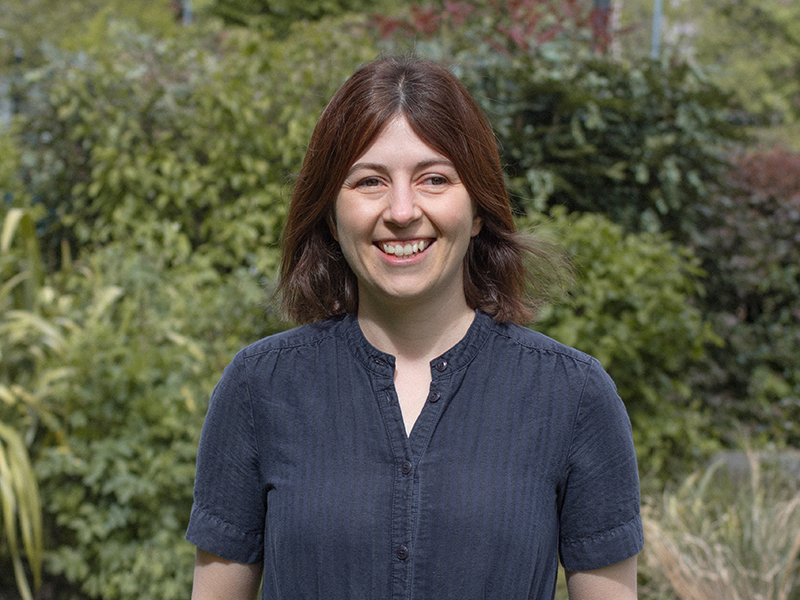
Joanna Griffiths, Senior Architect
Joanna is an experienced architect with 10 years in practice post qualification, bringing a passion for problem solving and working with complex urban sites.
With a particular interest in creative re-use of existing buildings, she has worked across sectors and scales including workspace, culture, education and refurbishment.
Joanna adds her collaborative approach and a comprehensive knowledge of Revit and BIM processes to the Fathom team.
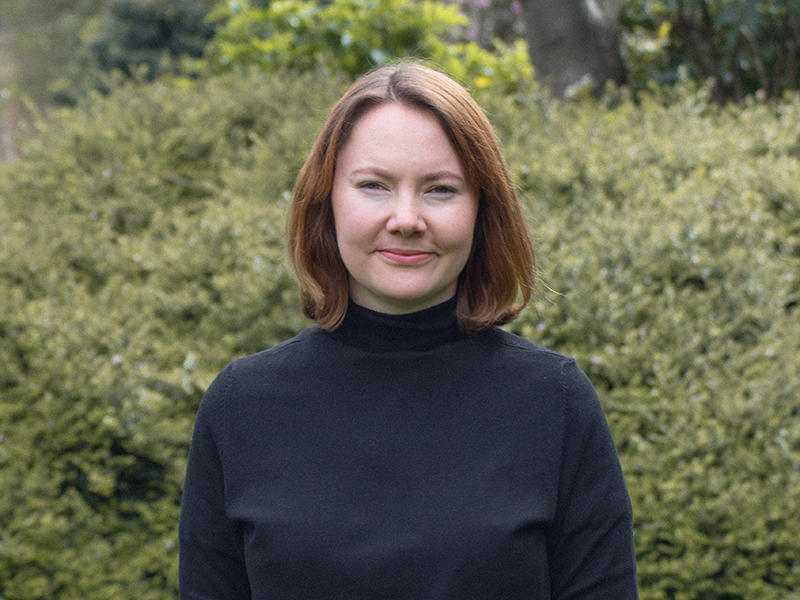
Katie King, Architect
Katie is a talented architect who earned two first class degrees alongside award wins and commendations on her journey through education.
Bringing experience in heritage, culture and residential sectors to the team, Katie has developed a specialism for complex additions to buildings in sensitive locations. Committed to continuous development and systems in practice, she will be supporting Fathom to refine our detail and materials library.
In her spare time, Katie’s creative hands-on approach extends to drawing, collage, modelling and photography.
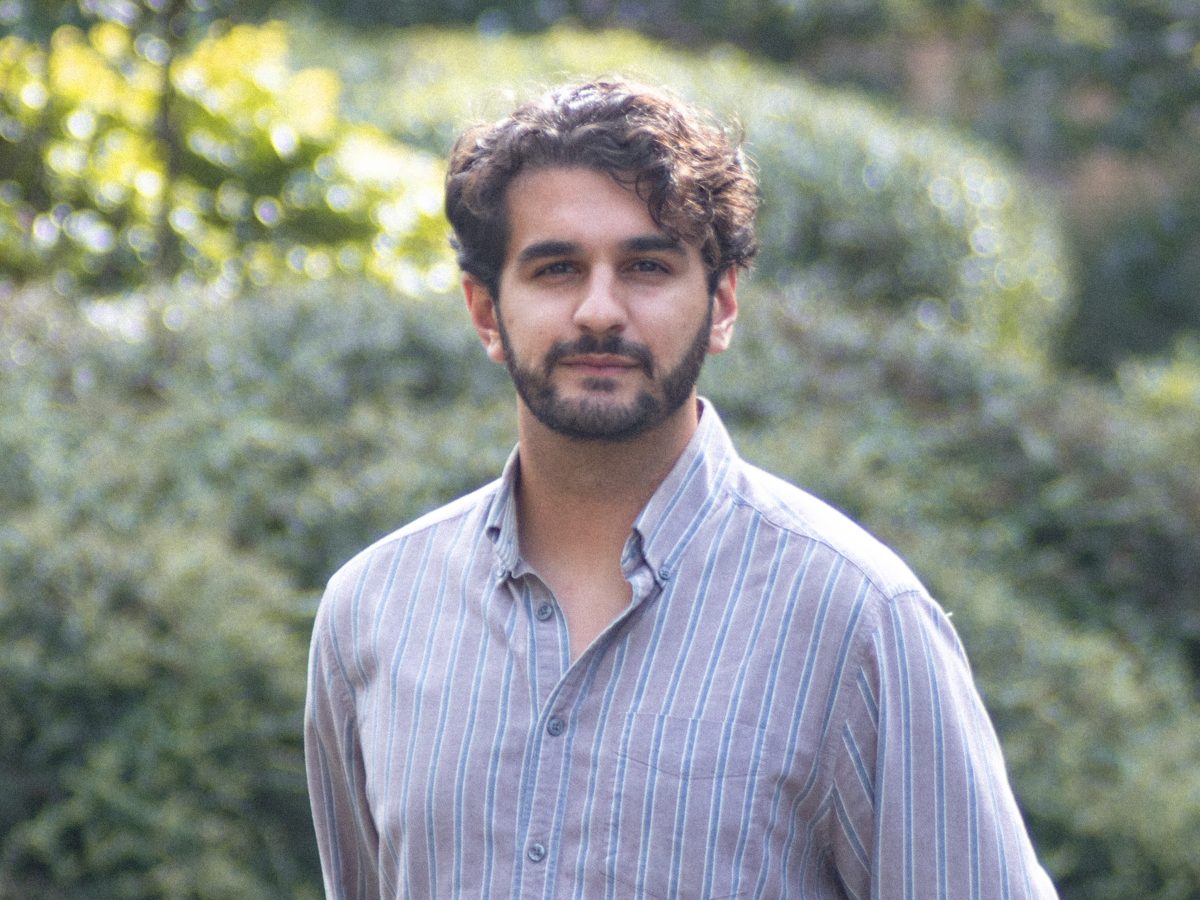
Jack Parmar, Architect
Jack graduated his Masters degree from the University of Edinburgh with distinction and became a fully qualified Architect in autumn 2023.
With a hands-on and immersive approach to architectural design, Jack enjoys finding creative solutions to complex problems.
With experience on a range of education projects, including school and university campuses in the UK and Asia, Jack was also involved in a proposal for the expansion of Heathrow Airport, including designing a new £14bn airport terminal building, taxiway layout and transport interchange connecting to new and existing rail routes.
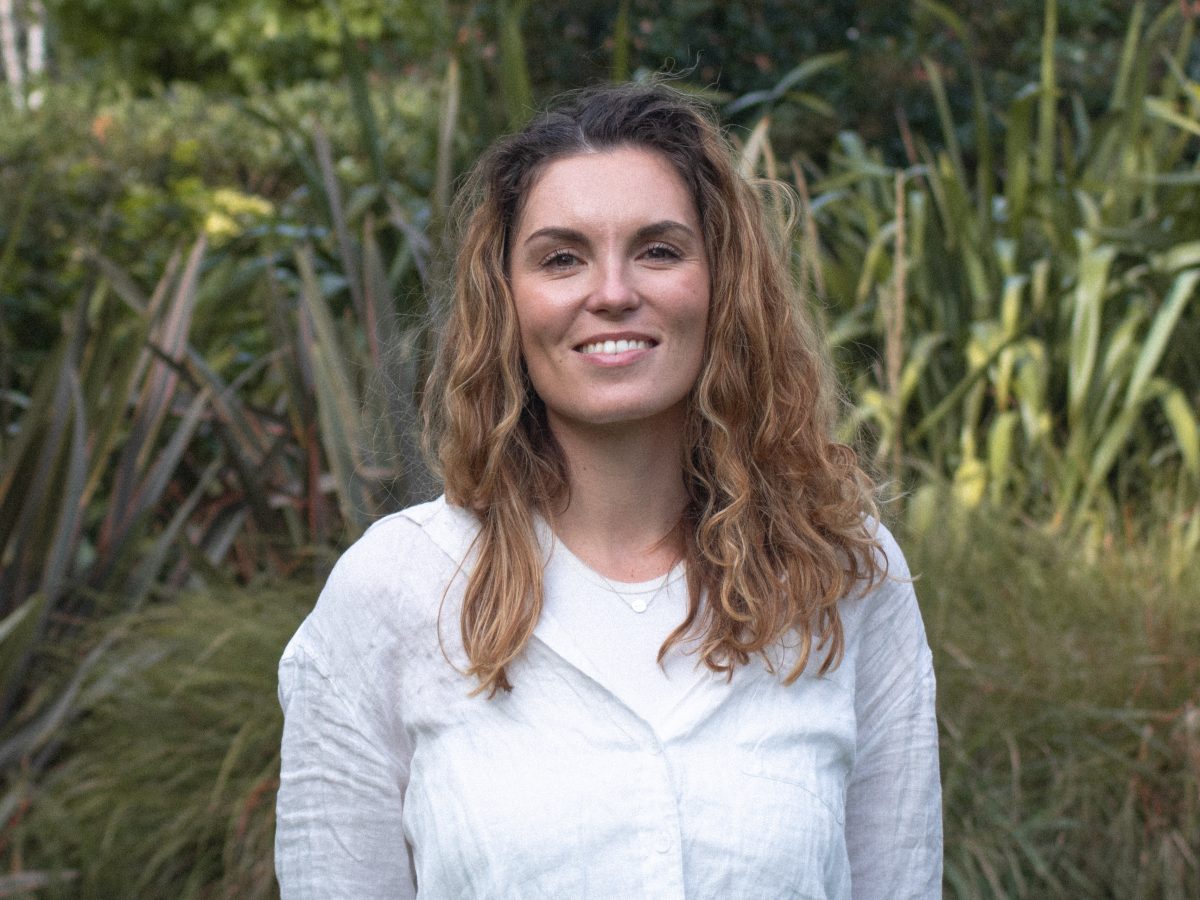
Connie Latham, Architect
Connie graduated from the University of Westminster with a distinction at Masters level and became a qualified architect in spring 2024. She adds depth to the studio with her strong craft and hand drawing: with a background in fine arts, Connie has won multiple national competitions and was awarded scholarship of the Royal society of British Artists.
She has a range of practice experience, primarily in London: education, residential, masterplan schemes and competitions, and is actively engaged educating the next generation of architects, participating in both the RIBA Ambassadors programme and OpenCity’s Architecture in Schools programme.
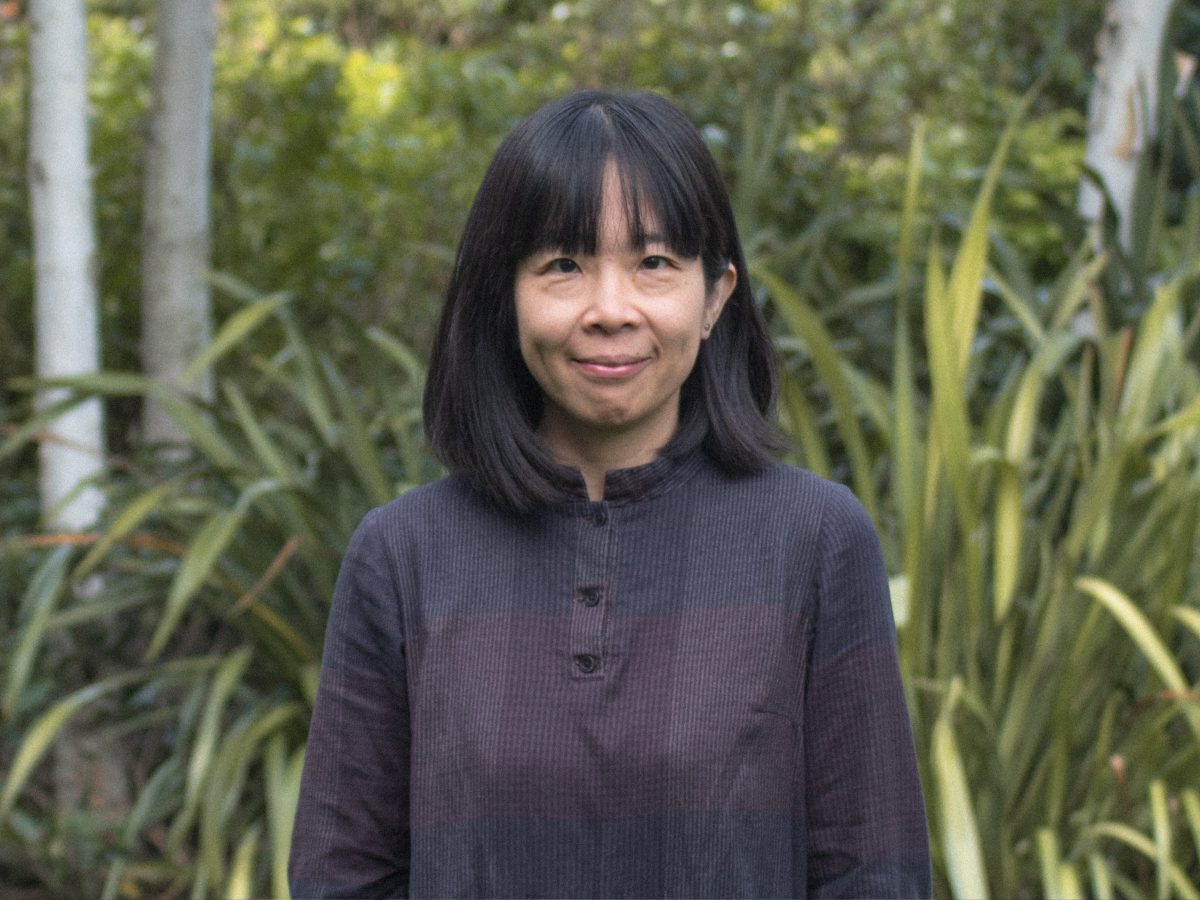
Hui Ping Foo, Architectural Designer
Hui Ping brings valuable experience as an architectural designer, researcher and educator in the UK, Netherlands and Malaysia.
A registered architect with the Dutch Architects Register and the Board of Architects Malaysia, Hui Ping joins us having worked for practices in London and Europe on high profile residential and commercial schemes.
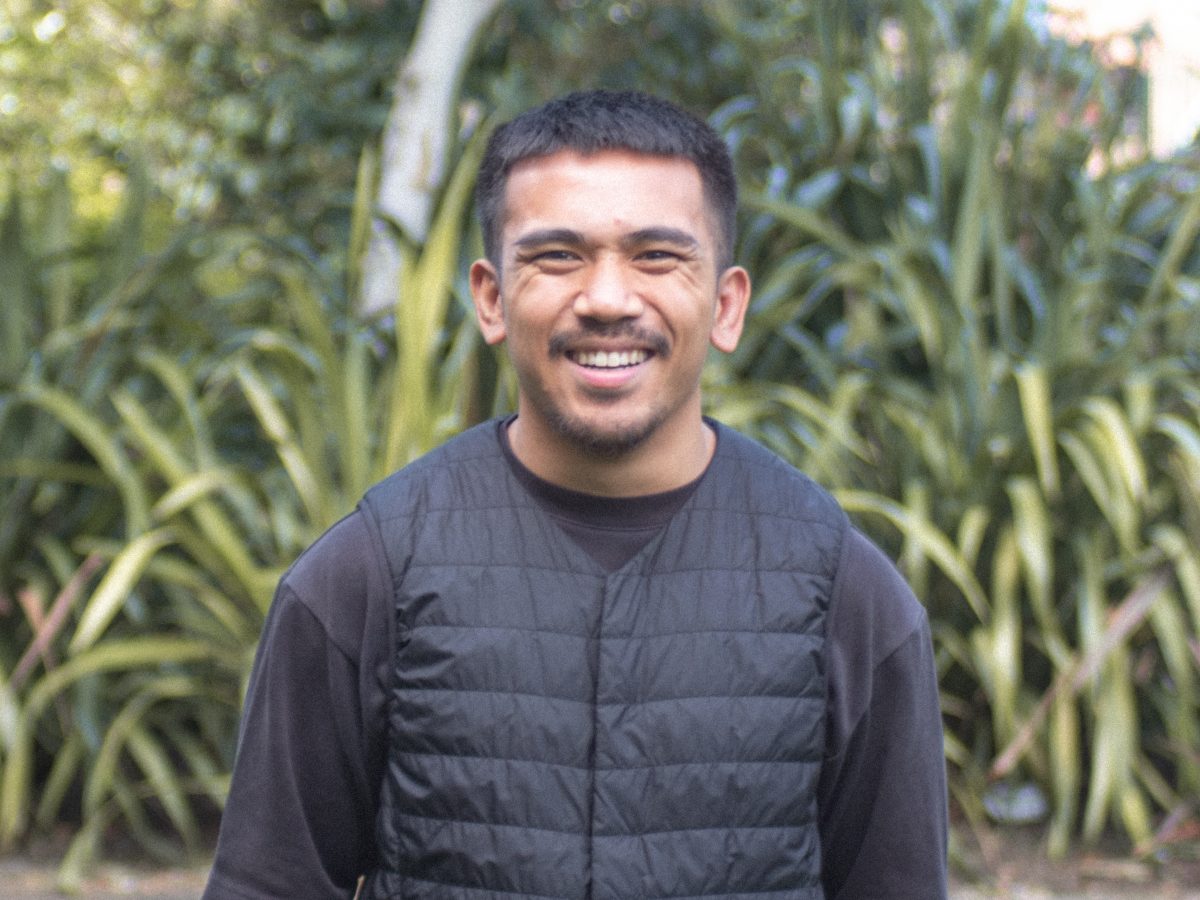
Freddie Bunoan Aleluya, Part II Architectural Assistant
Freddie is a Part II graduate who adds innovative digital skills to our team.
He is currently working on our project at Lower Marsh - the sustainable retrofit of a tired 1990’s office building within a central London conservation area - to create characterful and desirable workspace.
A regular host for work experience students at Fathom, Freddie has also mentored at Narrative Practice Sessions and presented at The Bartlett’s Future Practice series.
Graduating from Greenwich University with Distinction, his MA project - which explores humanity’s divorce from nature through commodification – is currently nominated for the AJ Student Prize in the Sustainability category.
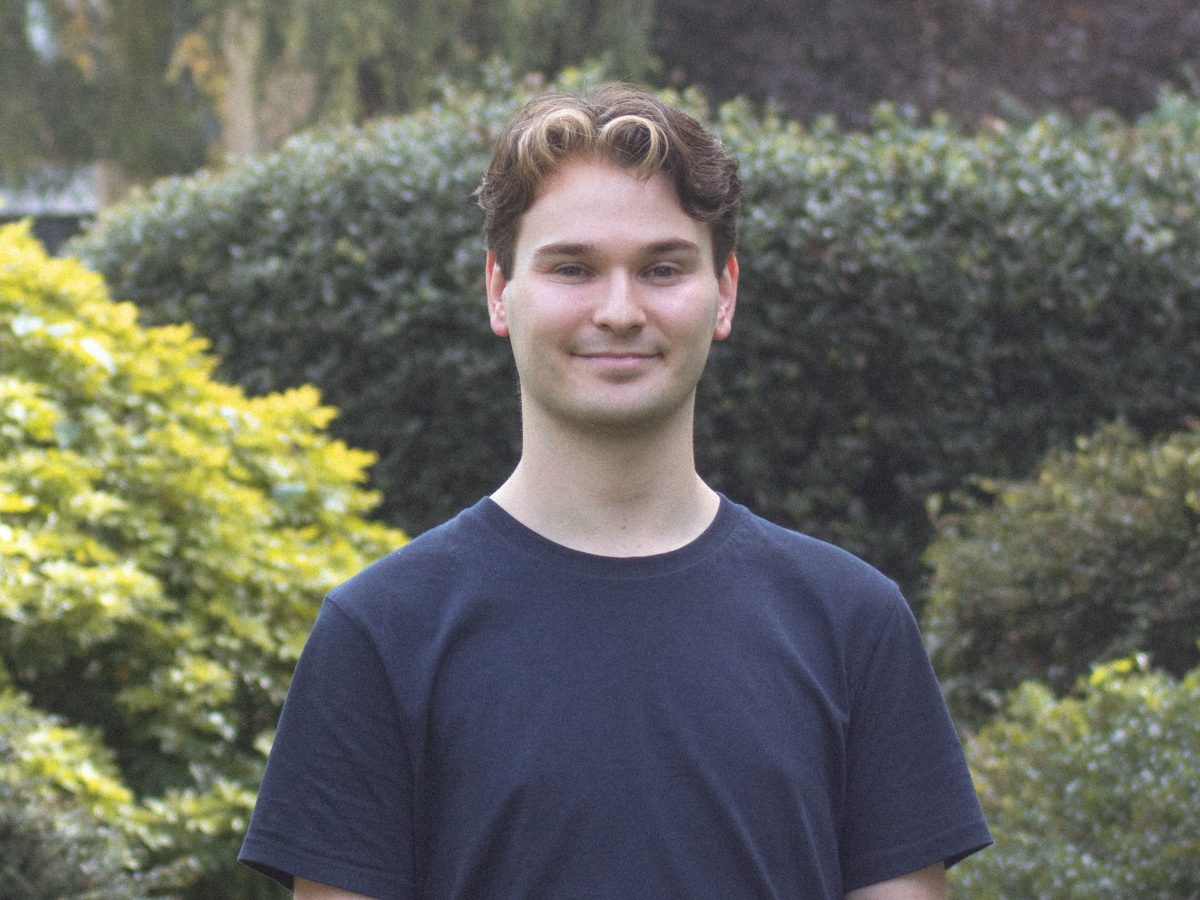
Spencer Nicholls, Part II Architectural Assistant
Spencer joins us as a Part II from the Welsh School of Architecture, graduating with First Class Honours.
He is currently assisting with our Ganton Street project, reinvigorating a tired West End office building by providing a range of new collaborative and informal workspaces.
As part of his studies, Spencer contributed to the post-occupancy evaluation of the Grange Pavilion in Cardiff as part of a university-led research study. He also spent a year working in practice with Conley & Co on domestic projects in South London.
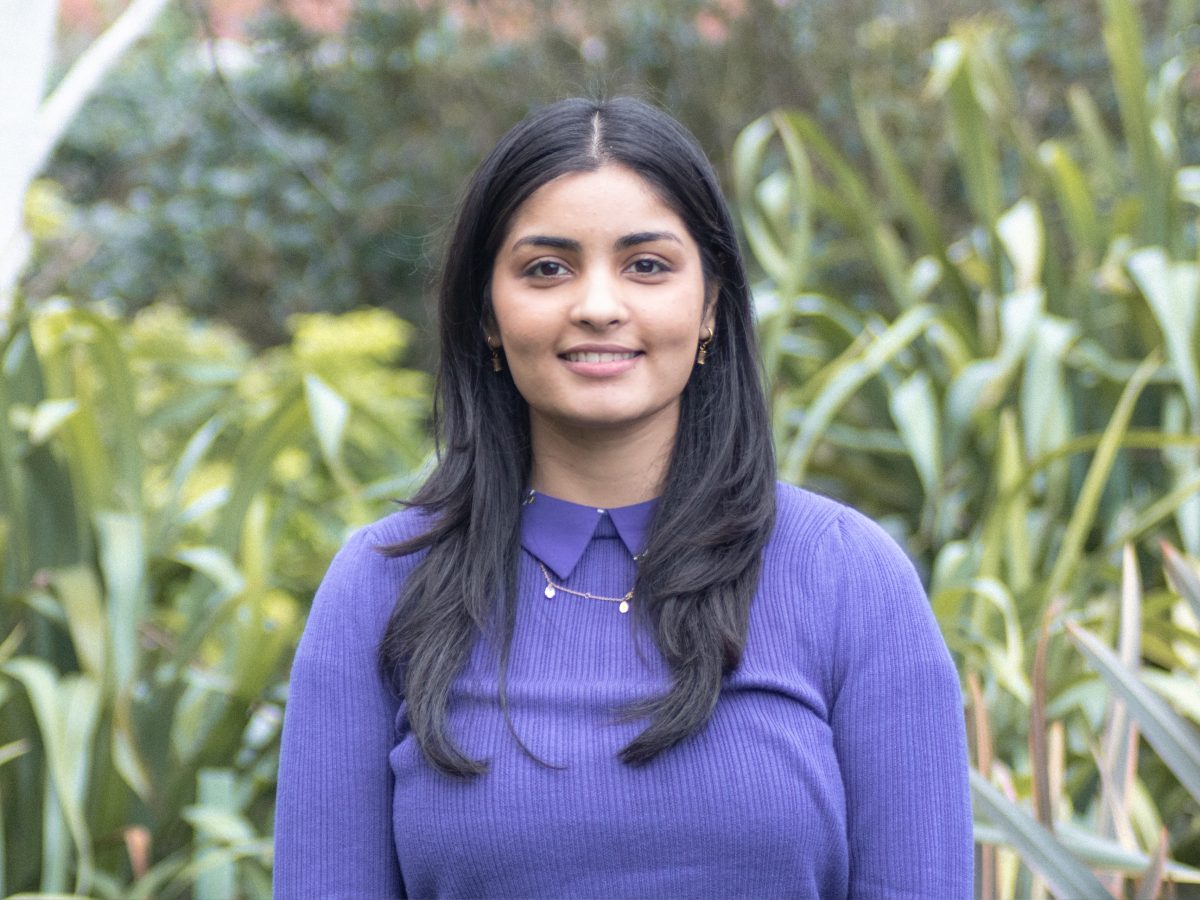
Sana Tabassum, Part II Architectural Assistant
Sana joined Fathom at the start of 2024 as a Part II qualified freelance member of our team.
A first class graduate of Greenwich University, Sana balances her time in architecture alongside running to:scale - the platform she founded to support architecture students through university whilst prioritising wellbeing and productivity.
With an impressive range of digital skills and a creative approach to written and visual communication, Sana provides invaluable support to our project teams.
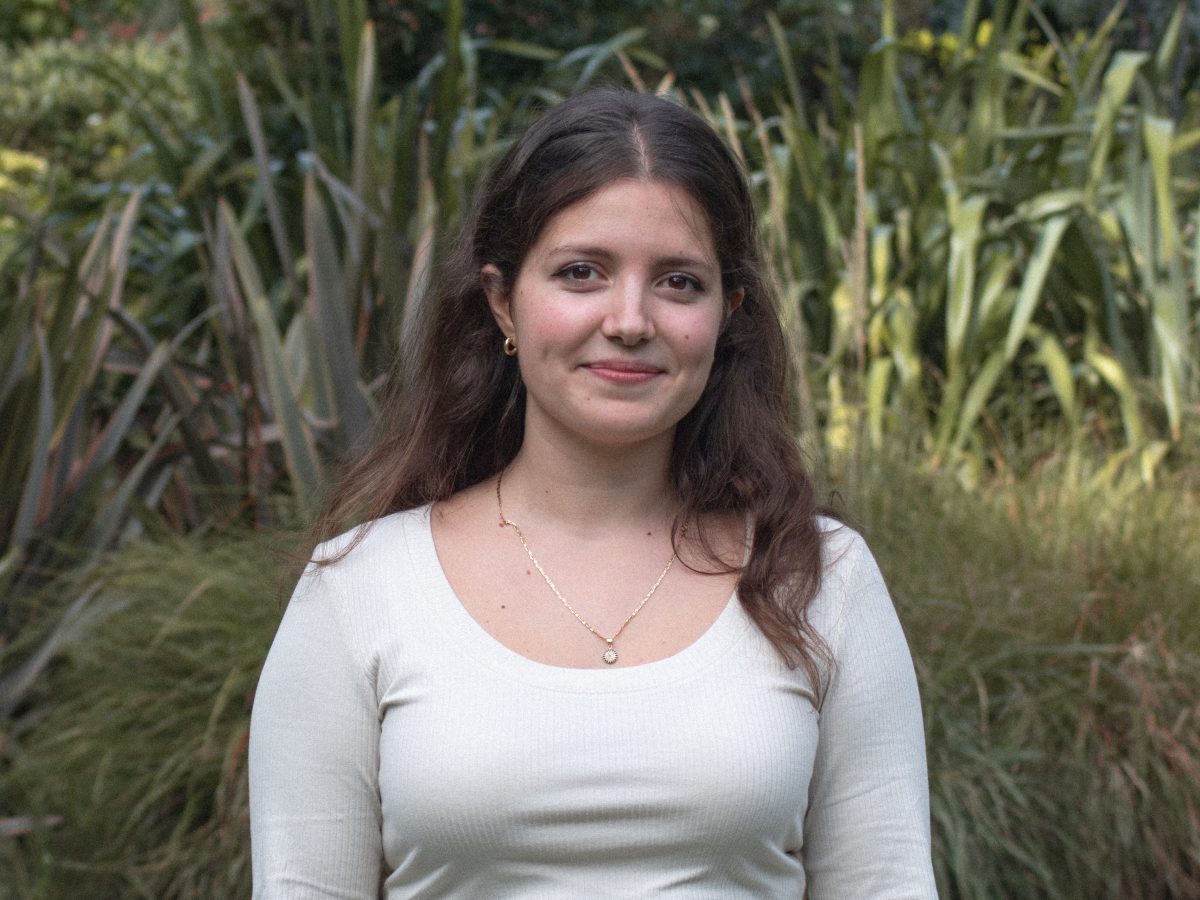
Grisilda Kalci, Part I Architectural Assistant
Grisilda is an Architecture BSc graduate from University of Bath, where she’s been championing contextual design with a strong social conscience.
She's spending a year at Fathom supporting our teams to design and deliver projects creatively and collaboratively.
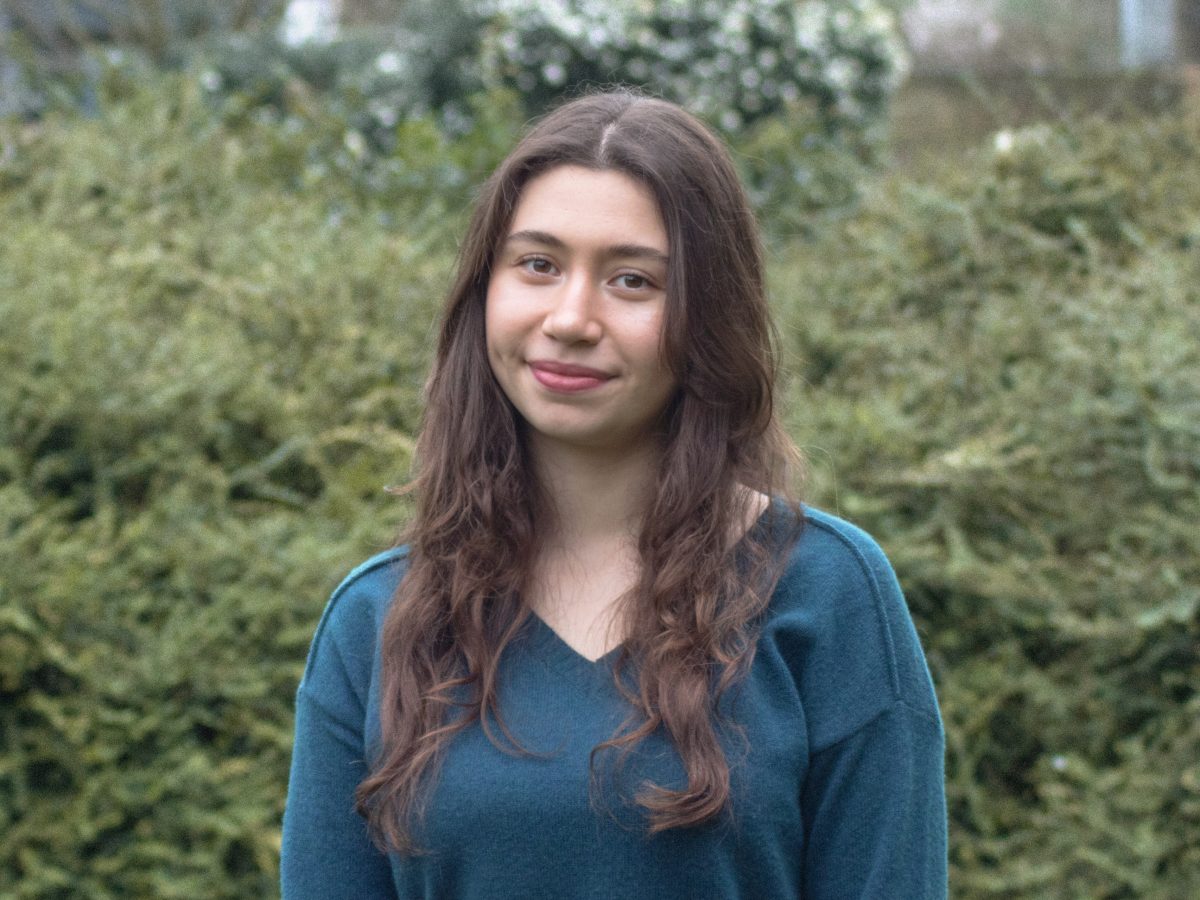
Ceren Oguz, Part I Architectural Assistant
Ceren joins the studio on a 6-month placement as a Part I from Bath University.
A star student in her native Cyprus and a former member of the European Youth Parliament, Ceren came to the UK to study architecture and gain experience in practice. We’re very pleased to welcome her to Fathom and help hone her skills for the future.
Outside of architecture Ceren loves photography, travel and sketching with a particular passion for the intricate details and materials of gothic architecture.
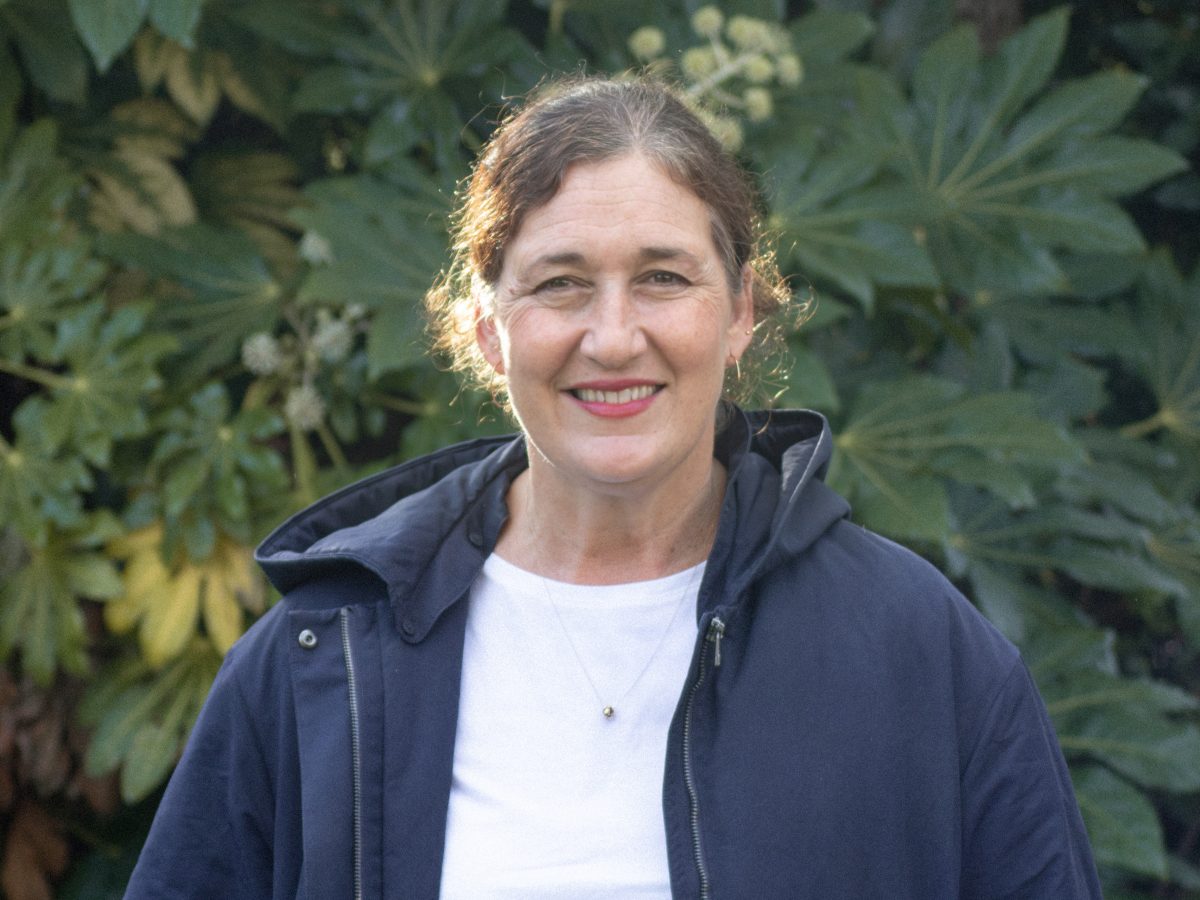
Laura Maria-Morales, Interior Architect
Laura is a holistic designer working across architecture and interiors. She believes that designing from the inside-out will create spaces specifically focused on the people who live, work and play in them. She is forward-thinking yet pragmatic in her approach and always focuses on the commercial viability of proposals.
With Fathom, Laura has developed the design and specification for the refurbishment and fit-out of a new social hub and shared workspace for The Crown Estate’s office and retail tenants, which recreates the atmosphere of a member’s club.
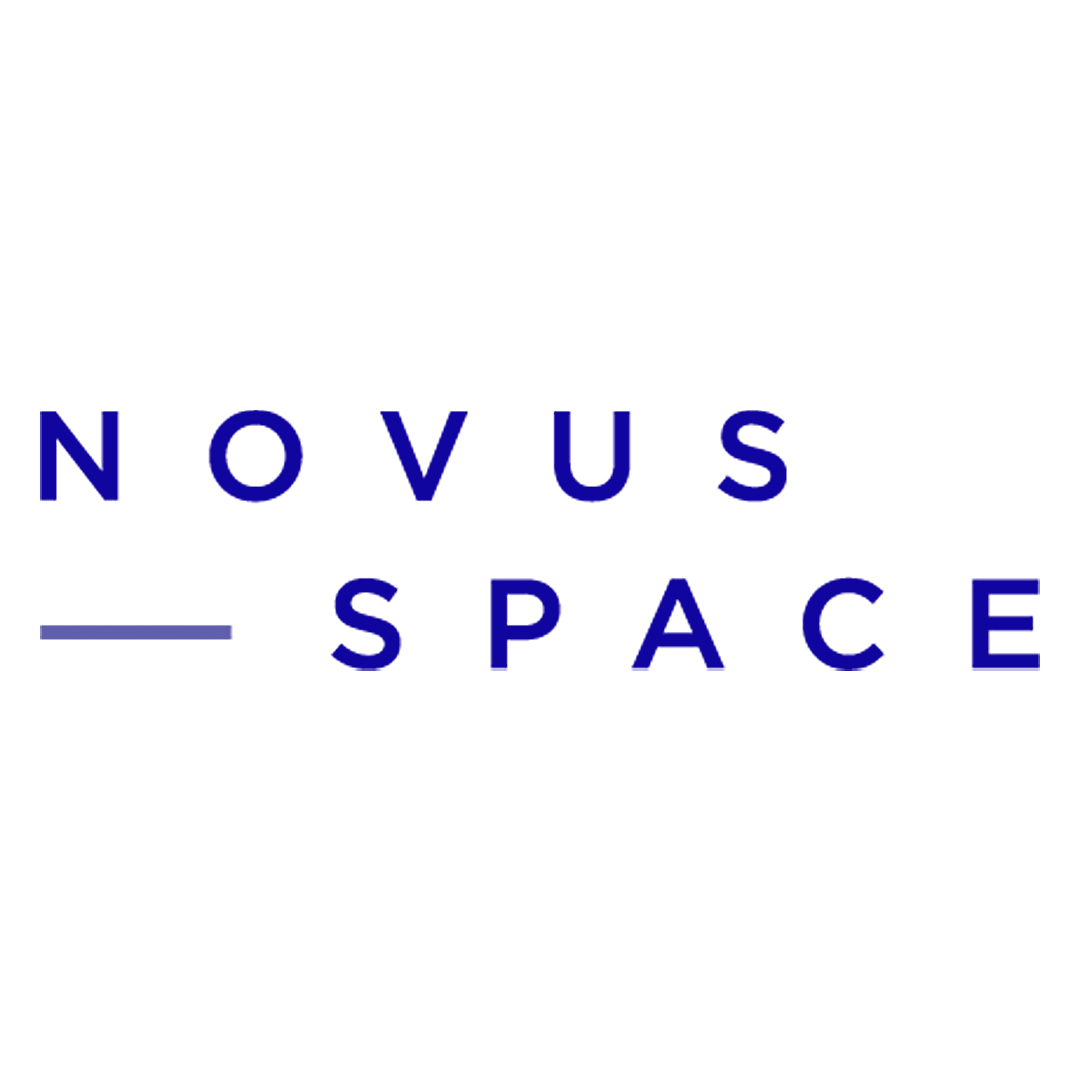
Adrian Gainer, Specialist Lab Architect
Novus Space is a specialised architectural consultancy supporting research, teaching, innovation and enterprise strategies in Higher Education, Industrial, Science Parks, Healthcare and Government.
The Fathom team has successfully collaborated with Adrian Gainer at Novus Space on several projects spanning 15 years. We value his experience gained over 30 years designing scientific research facilities in the UK, Europe, America and the Far East across government, higher education, biotech, corporate and pharmaceutical sectors.

Illustration
Caravan Images is an expert architectural visualisation and rendering studio, combining technical skills with artistic flair.
The studio was set up in 2013 by Holly and Rich Miller following six years working in the Design Communication team at Foster + Partners. Fathom members have worked with Caravan since 2013 ensuring the logic, beauty and sensitivity of our designs are clearly communicated.

Communications
Julia Nicholls is an experienced communications consultant with over 20 years collaborating with architects.
Having supported us with strategic communications since our launch in 2016, Julia works closely with Fathom on targeted communications and content which reaches our audiences and underlines our practice values.

Specifications
RLB is a market leader in the production of architectural specifications.
Nick and Mark Schumann, who lead the team, have pioneered the industry’s attitude to specifications over 40 years. Their robust specifications are tailored to each project’s procurement and quality ambitions, assisting successful building delivery. Fathom members have worked with Nick for over 20 years, producing specifications for almost all their built projects.

Computational Design
Format are Engineering Designers with backgrounds in structural engineering, coding, mathematics and architecture.
They apply intellectual rigour and imagination to structural design in architecture and beyond into the fields of art, industrial design and science.
Exploiting digital technology as a creative and productive tool, Format carry out original research into the application of computational design techniques that make designs appropriate, lean, unique and beautiful.

BIM & CAD Support
Evolve is Fathom's collaborator for digital design software, supporting our work in CAD and BIM to deliver designs in the most efficient way for our clients and the wider design team.
Their help in assessing our systems, improving our skills and keeping us up to speed with the latest upgrades means we can get on with what we do best - design.

Documentation
Atlas is a world leading provider of design documentation to construction professionals with over 350 people in the Vietnam and the UK.
They seamlessly support Fathom to produce drawings and BIM models. This flexible, scalable and skilled resource enables the team to meet tight deadlines on large projects. Fathom members have worked with Atlas since 2007 successfully delivering documentation for 200,000sqm of built UK projects.

Documentation
WA Projects is a leading provider of BIM services to practices internationally, delivering consistently high-quality architectural packages, drawings and BIM models to the same exacting standards as our team.
WA Projects is committed to regulatory compliance, ethical practice and equitable management and operates a culture of continuous learning.

IT Support
LYON offer specialist IT support services to creative businesses.
Supporting Fathom with IT infrastructure, services and software development LYON ensure our systems are kept running smoothly.