Our expertise lies in sensitive sites, employing rigorous logic to create places with commercial and aesthetic value. We design buildings across a range of sectors including residential, workplace, education, medical science, culture and urban regeneration and our work encompasses feasibilities through construction.
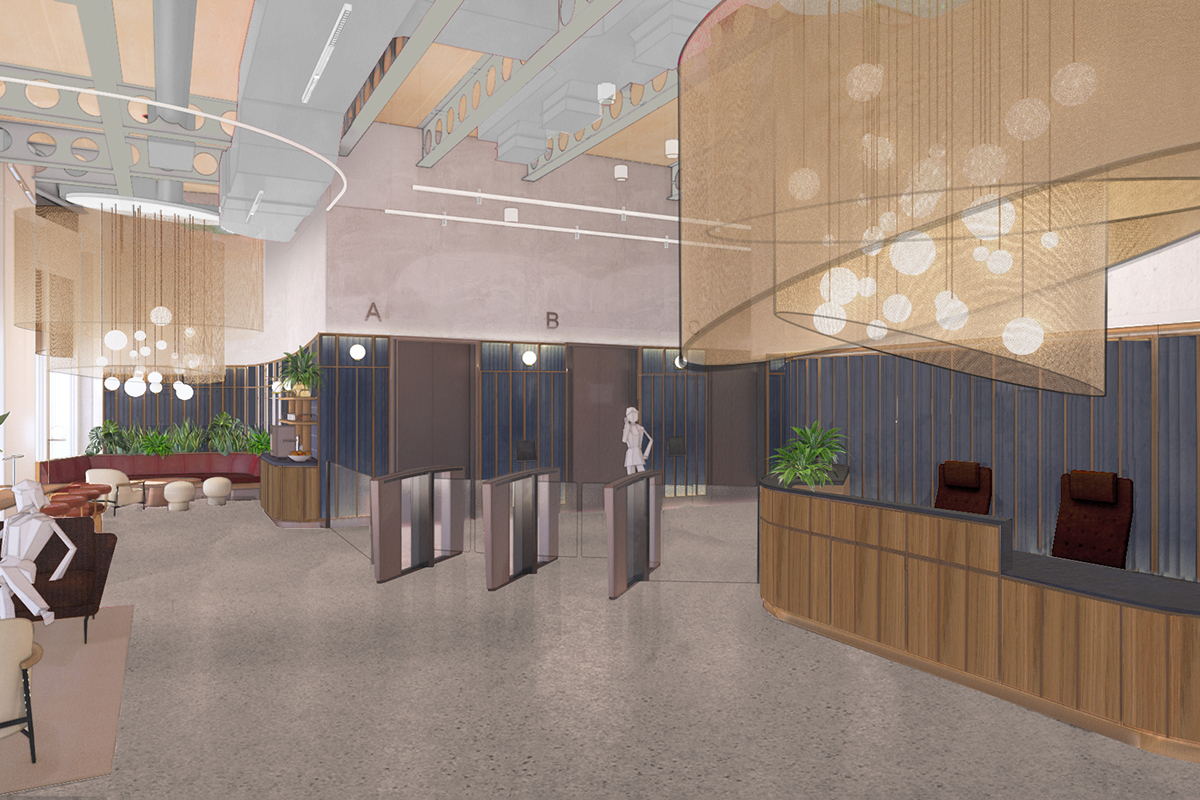

n3 Nova
Victoria
Welcoming workspaces for Landsec in Victoria
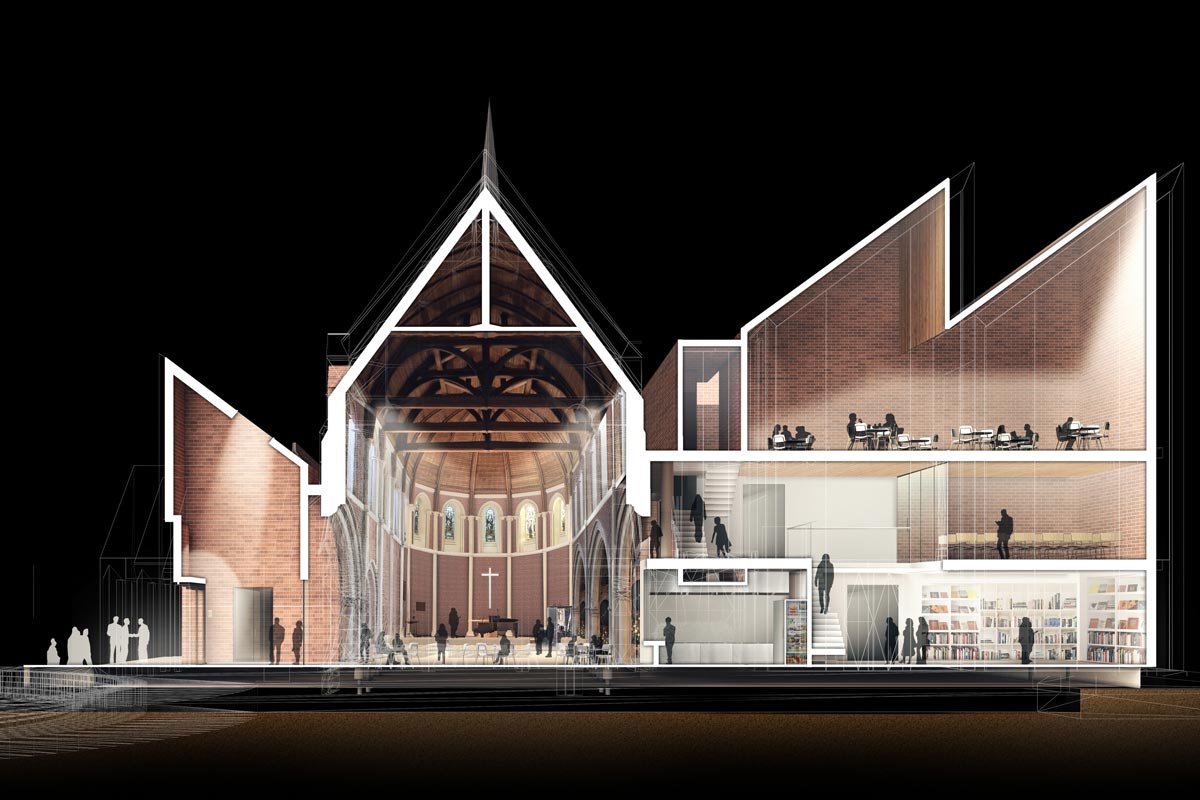

Christ Church Woking
Woking, Surrey
Church as high street and community asset
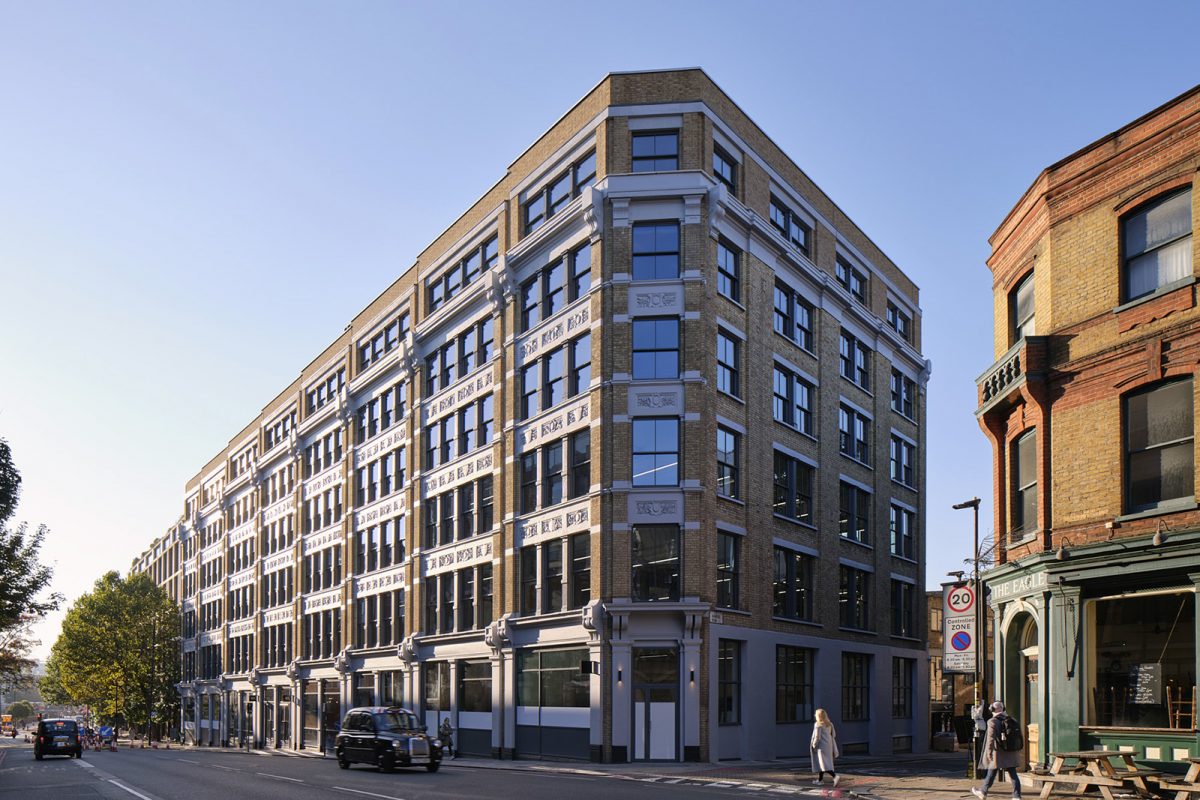

The Waterman
Clerkenwell
Reinventing heritage for collaborative occupiers
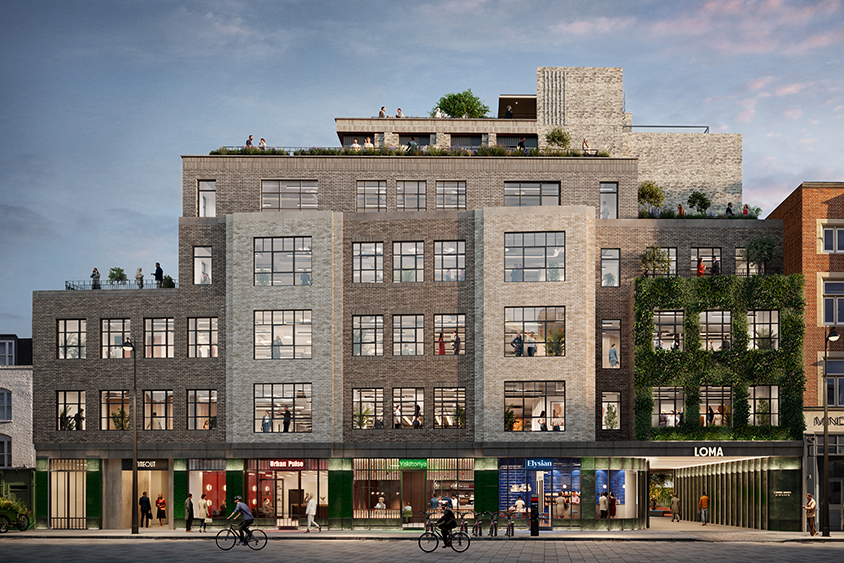

LOMA
Lower Marsh, Waterloo
Updating a 90s workspace with a high street presence
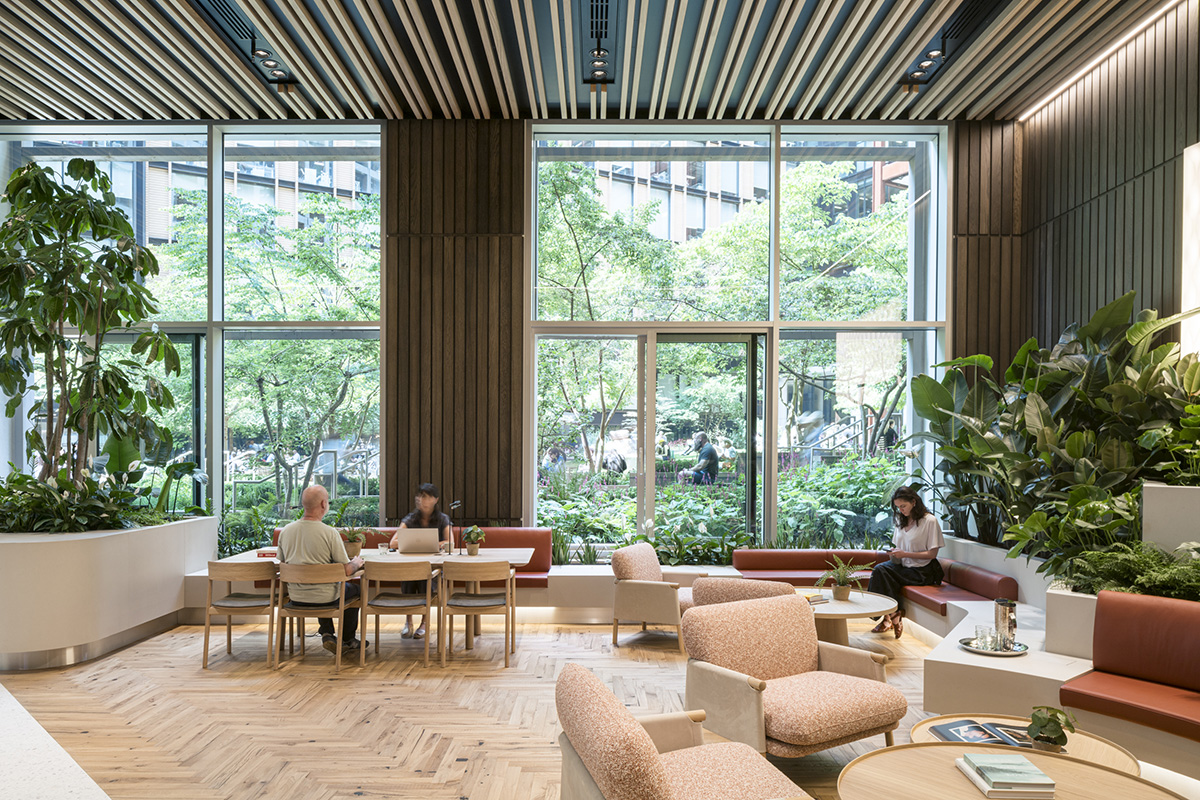

2 Pancras Square
King's Cross
Elevating workspace identity & shared experiences
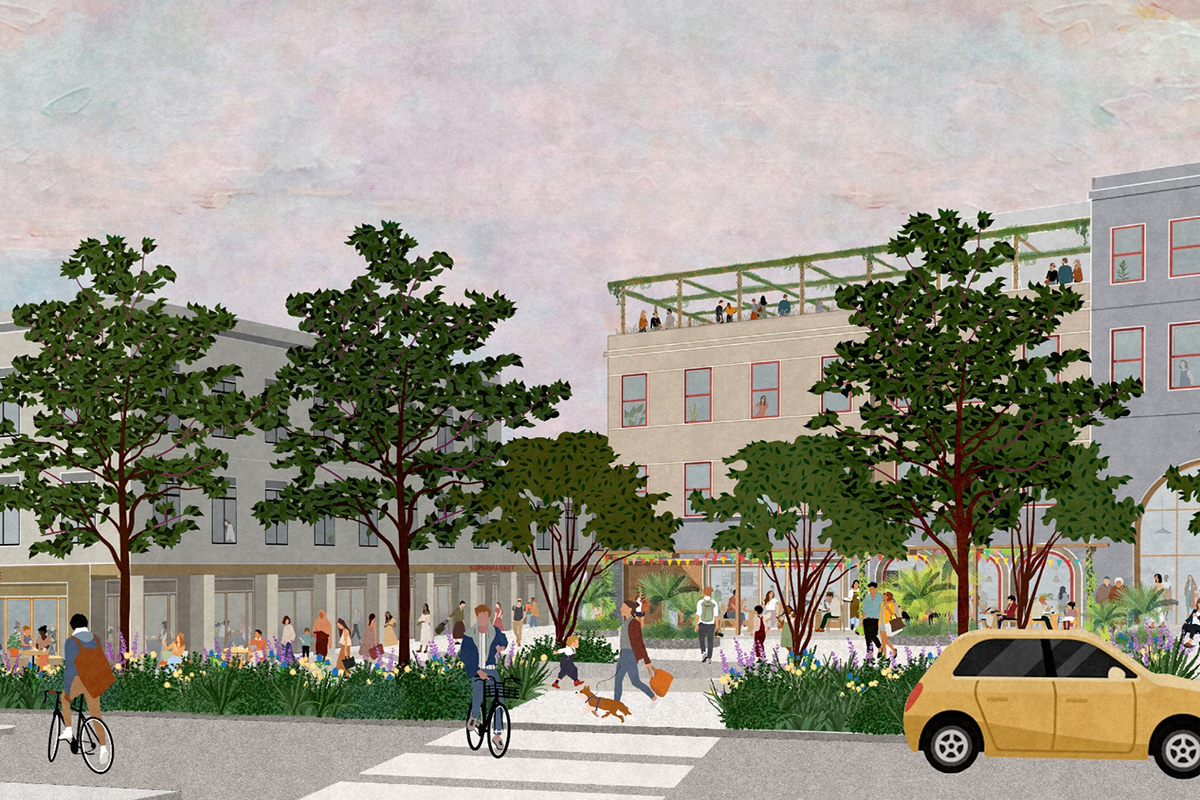

Nansledan Market Street
Cornwall
Establishing a lively West Country high street
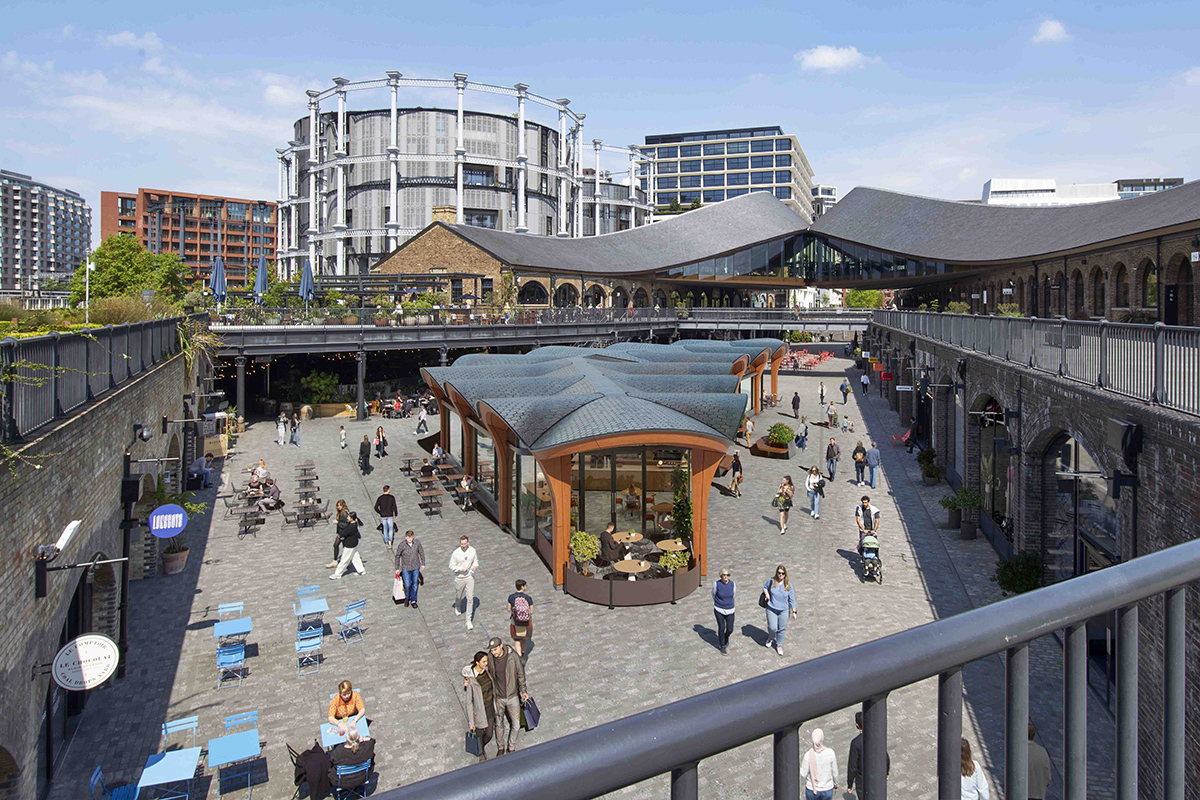

Coal Drops Yard Pavilion
King's Cross
Sculptural pavilion to elevate visitor experience
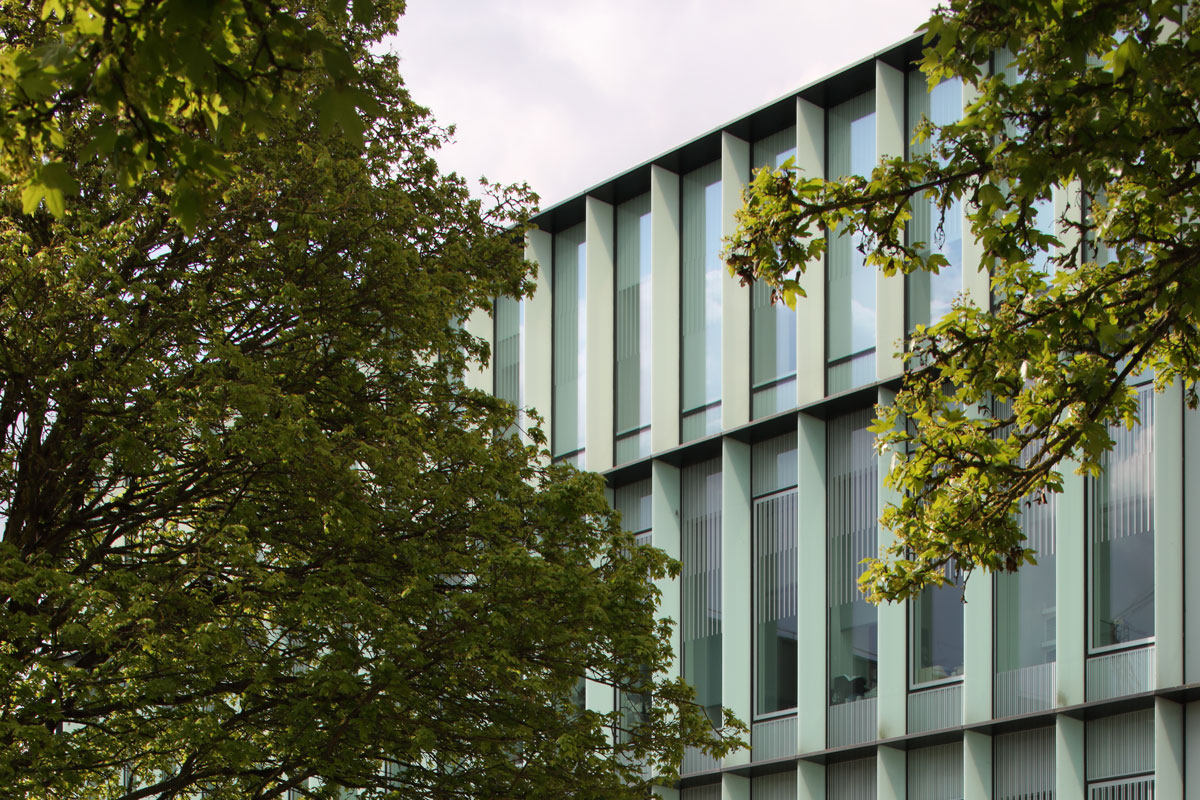

Kennedy Institute Extension
University of Oxford
Award winning PassivHaus laboratory expansion
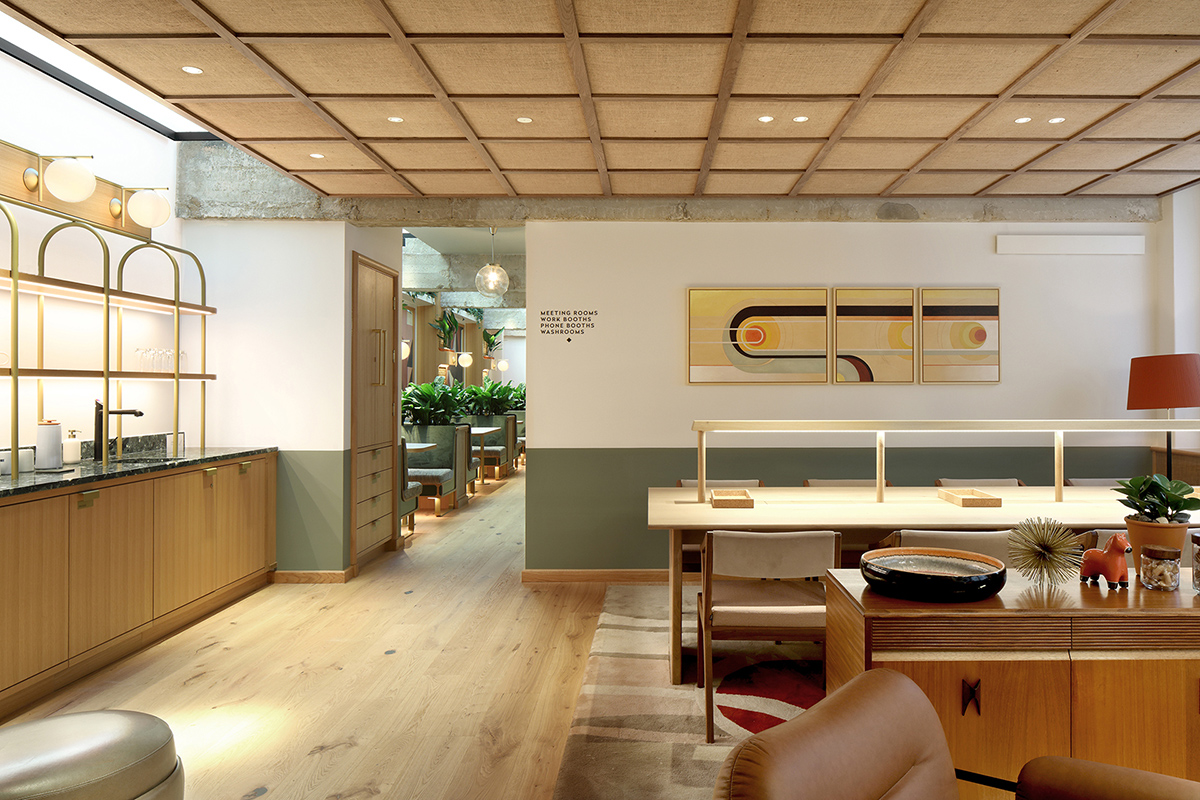

6 Babmaes Street
St James's
Pioneering the (almost) deskless office
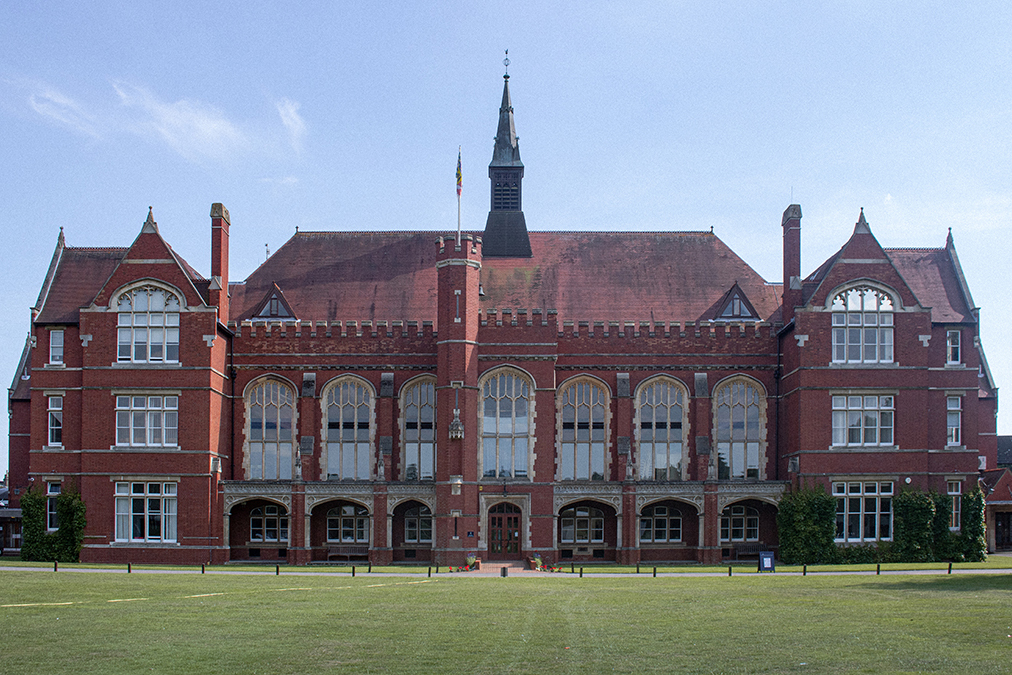

Bedford School Estate
Bedfordshire
Strategic review of a 50-acre heritage estate
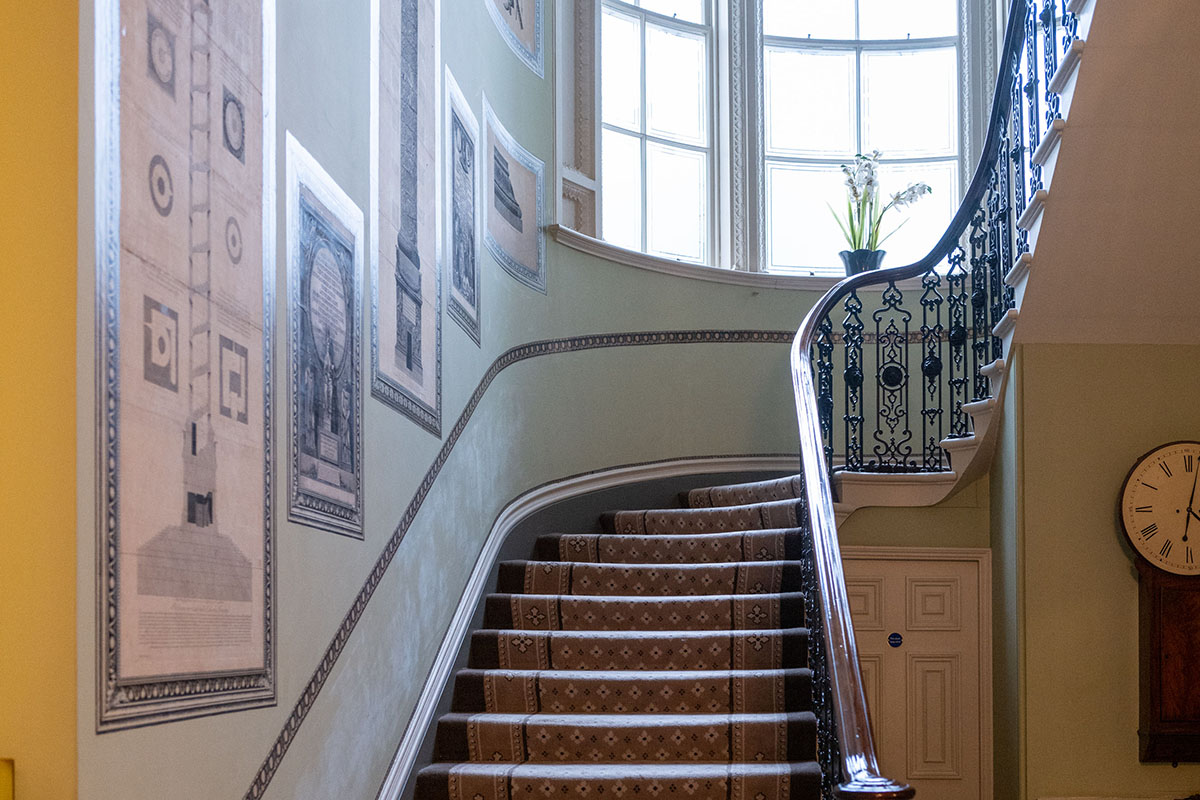

Duchy of Cornwall HQ
Westminster
Updating a historic HQ in a uniquely sensitive setting
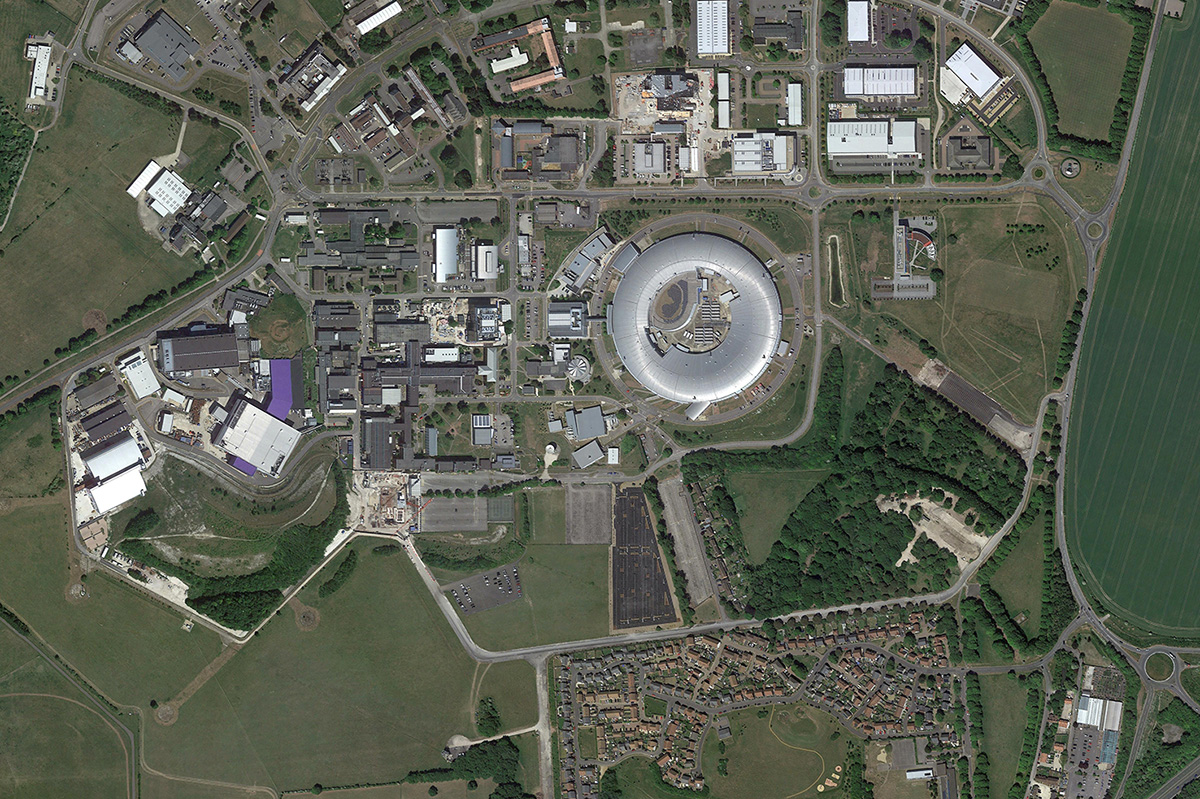

Rutherford Appleton Laboratory
Harwell, Oxfordshire
Expanding a world leading science campus
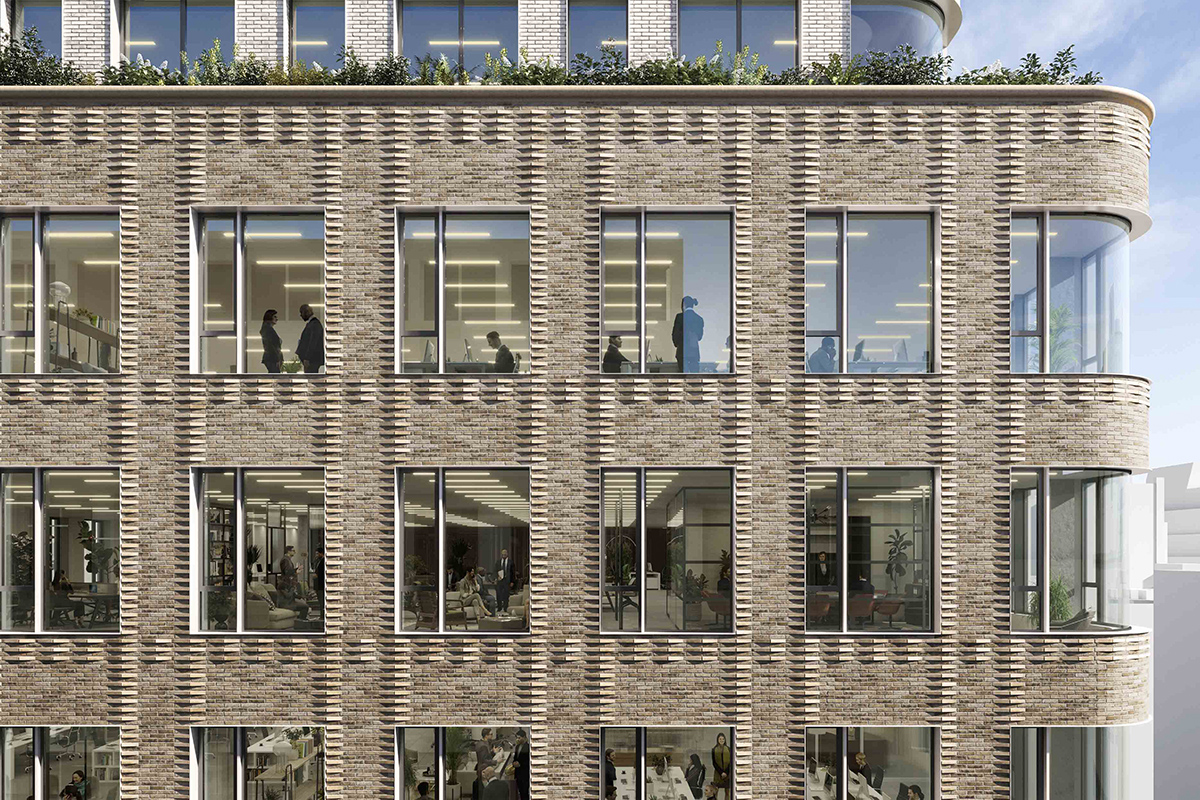

18-20 Savile Row
Mayfair
Finely detailed addition to Savile Row
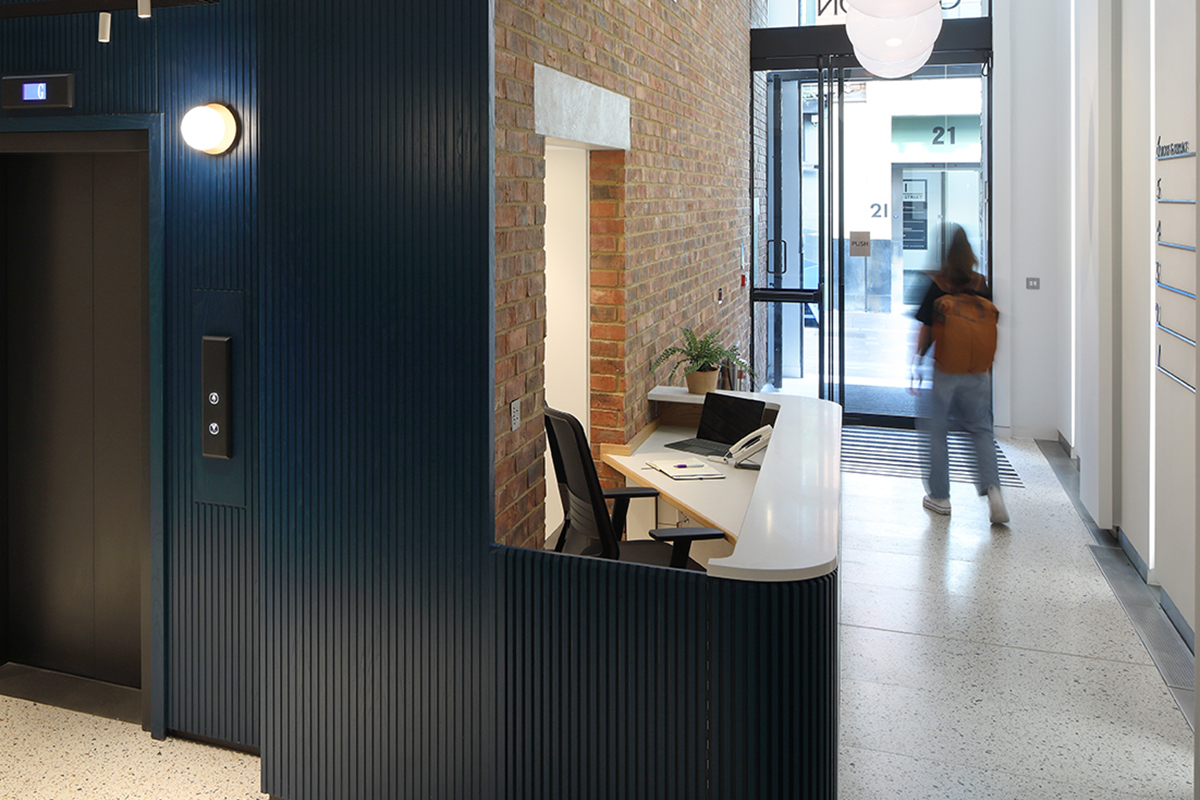

22 Ganton Street
Carnaby, Soho
Minimal interventions for maximum impact
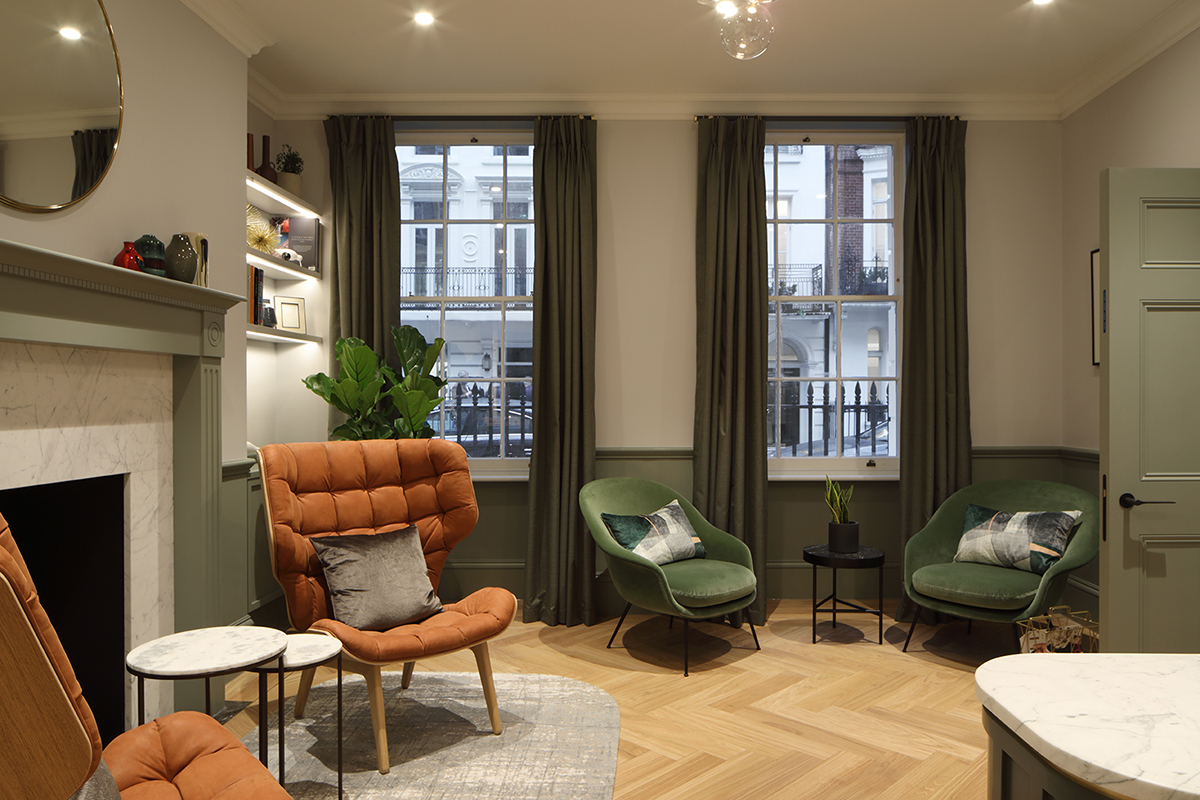

Queen Street
Mayfair
Reimagining a derelict Georgian beauty
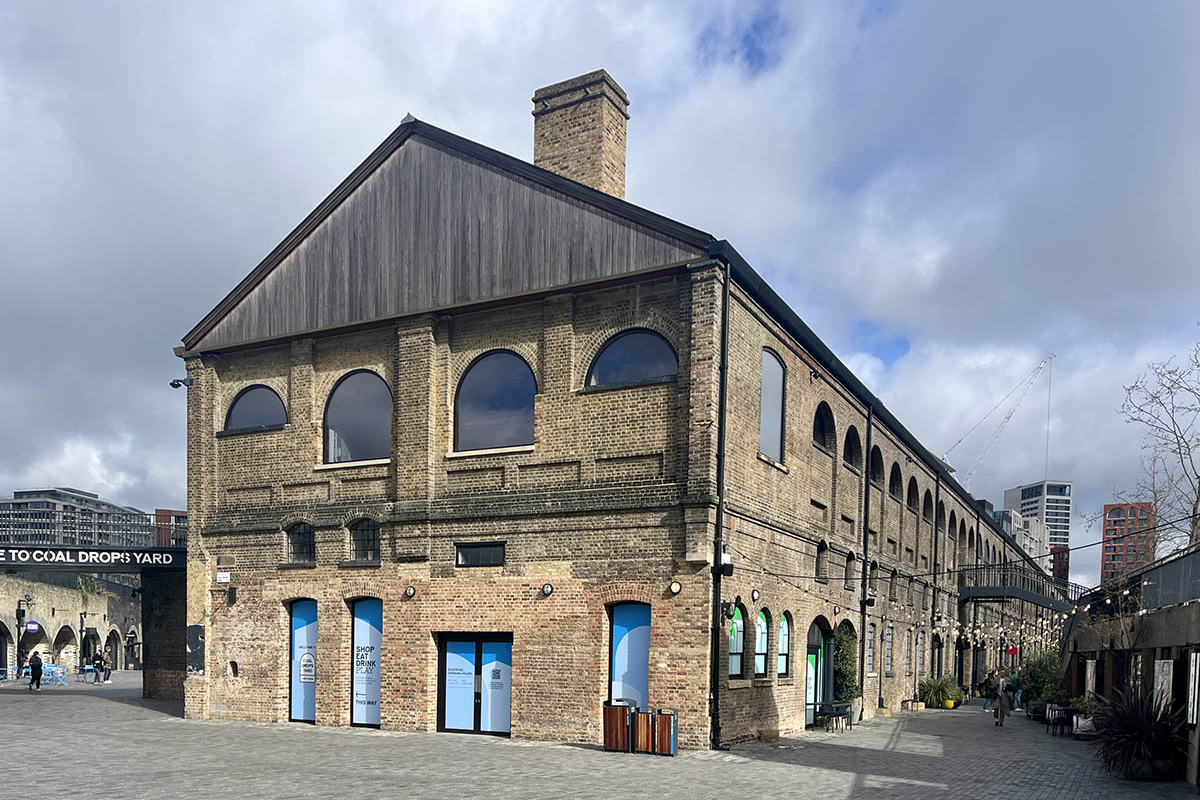

Uniqlo
Coal Drops Yard
Welcoming high footfall retail to a heritage setting
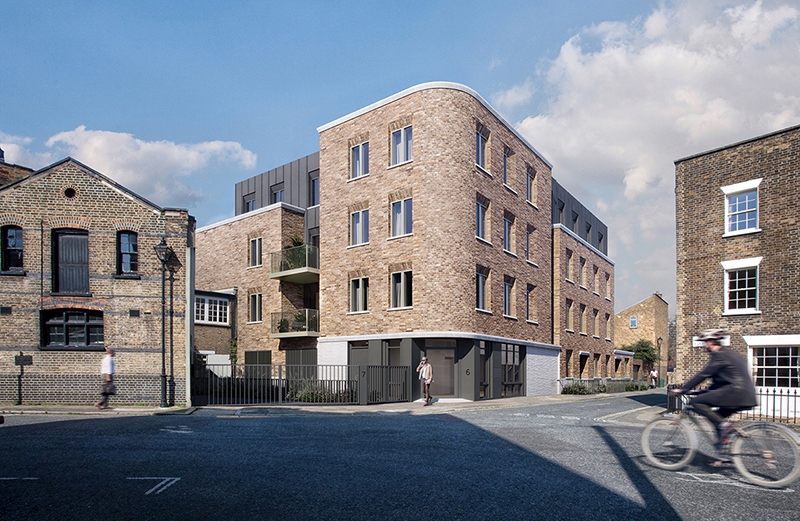

Bishop’s Terrace
Lambeth
Filling a heritage gap to bring social benefit
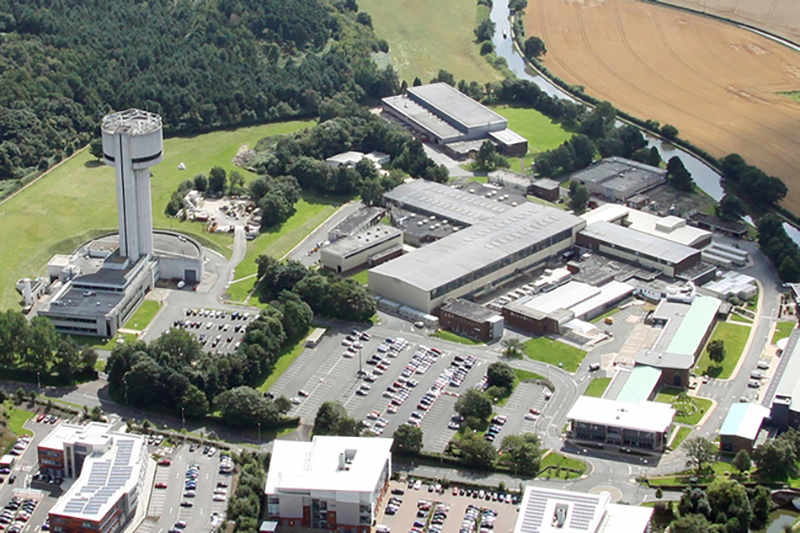

Daresbury Laboratory
Cheshire
Supporting growth at a UK national science campus
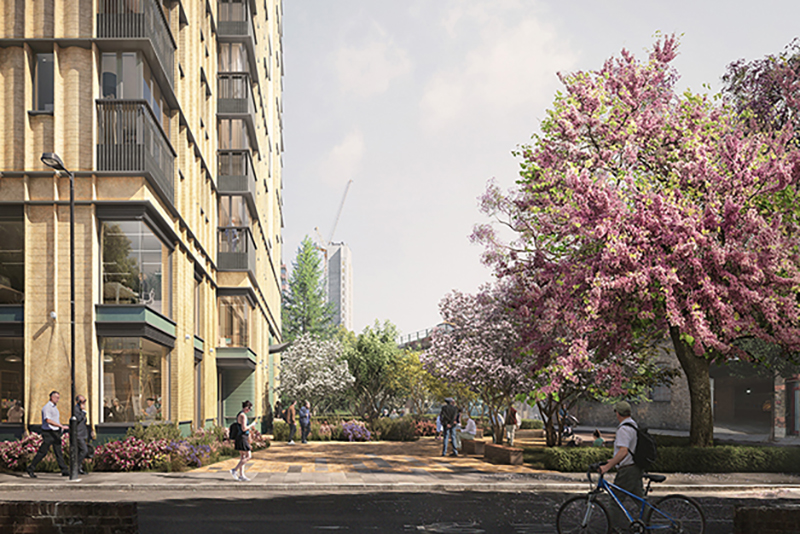

Blackfriars Almshouses
Southwark
Creating an inclusive community for older Londoners
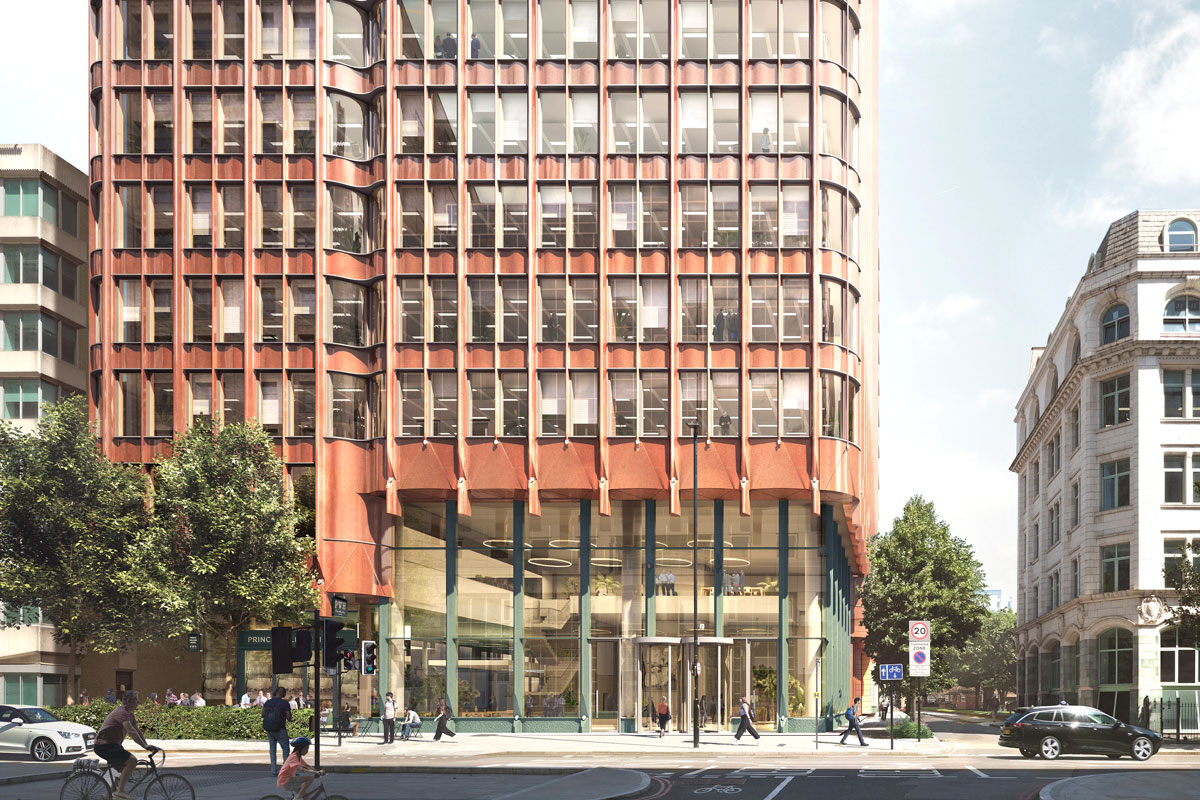
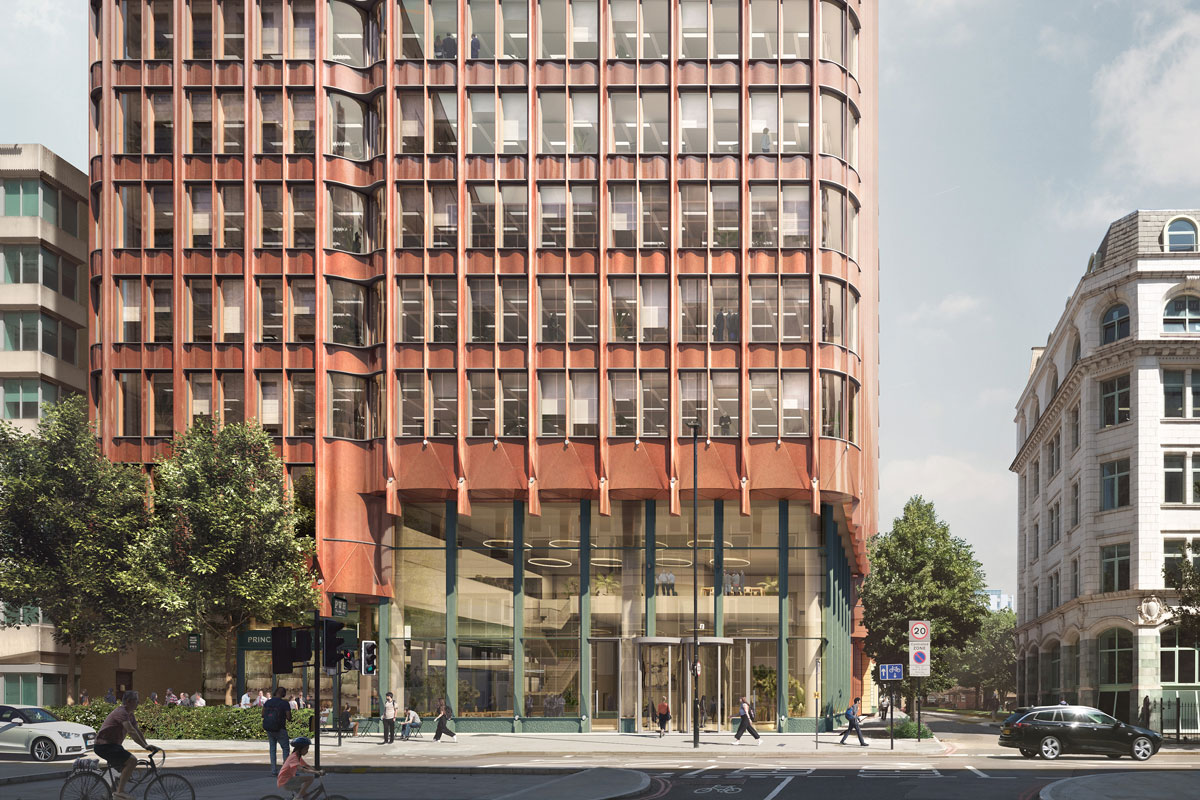
Blackfriars Road Development
Southwark
Creating social benefit by driving commercial value
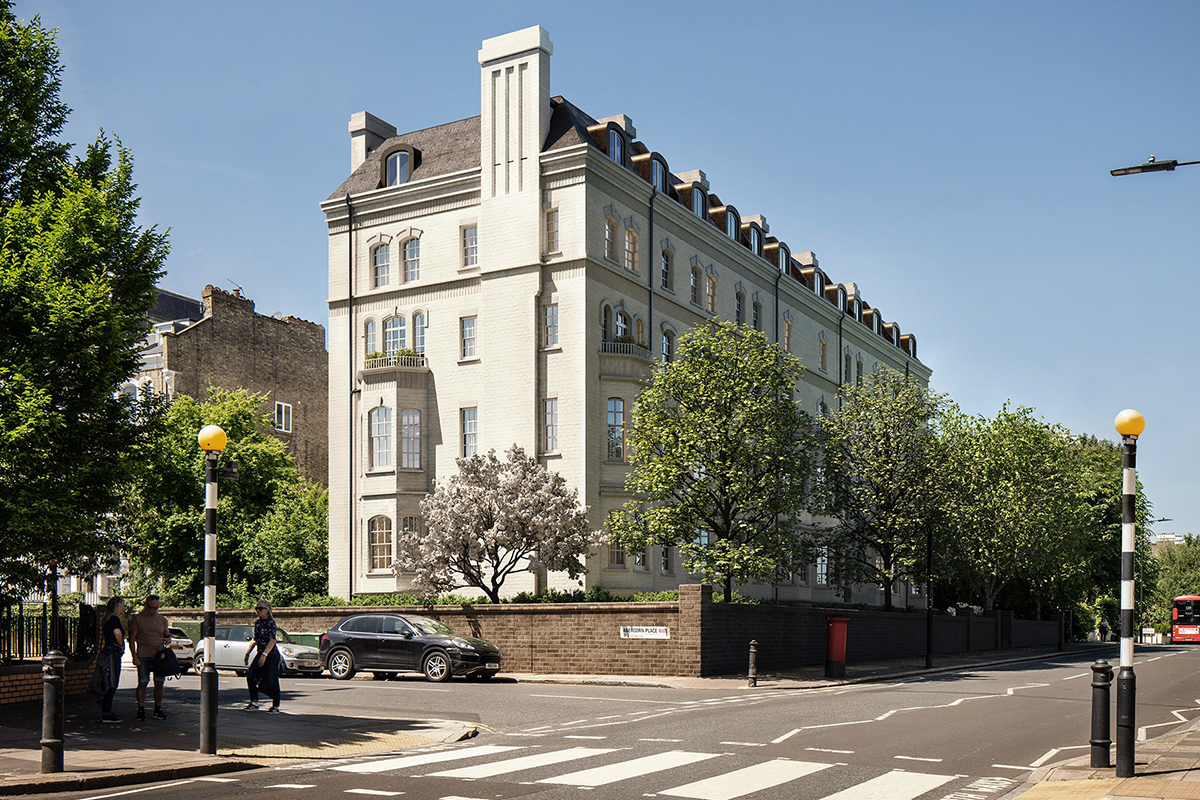

St Mark’s Court
St John's Wood
Reviving old bones for modern living
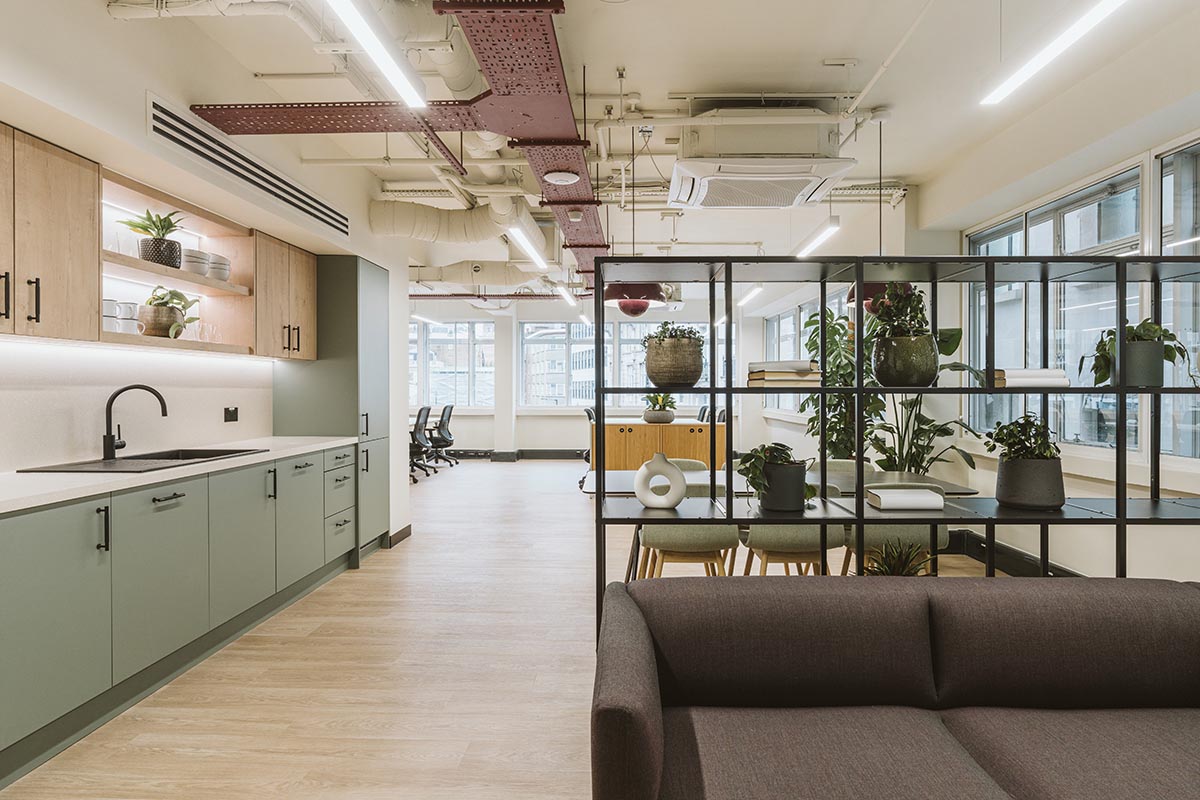

2 Swallow Place
West End
Rejuvenating West End workspaces for a younger market
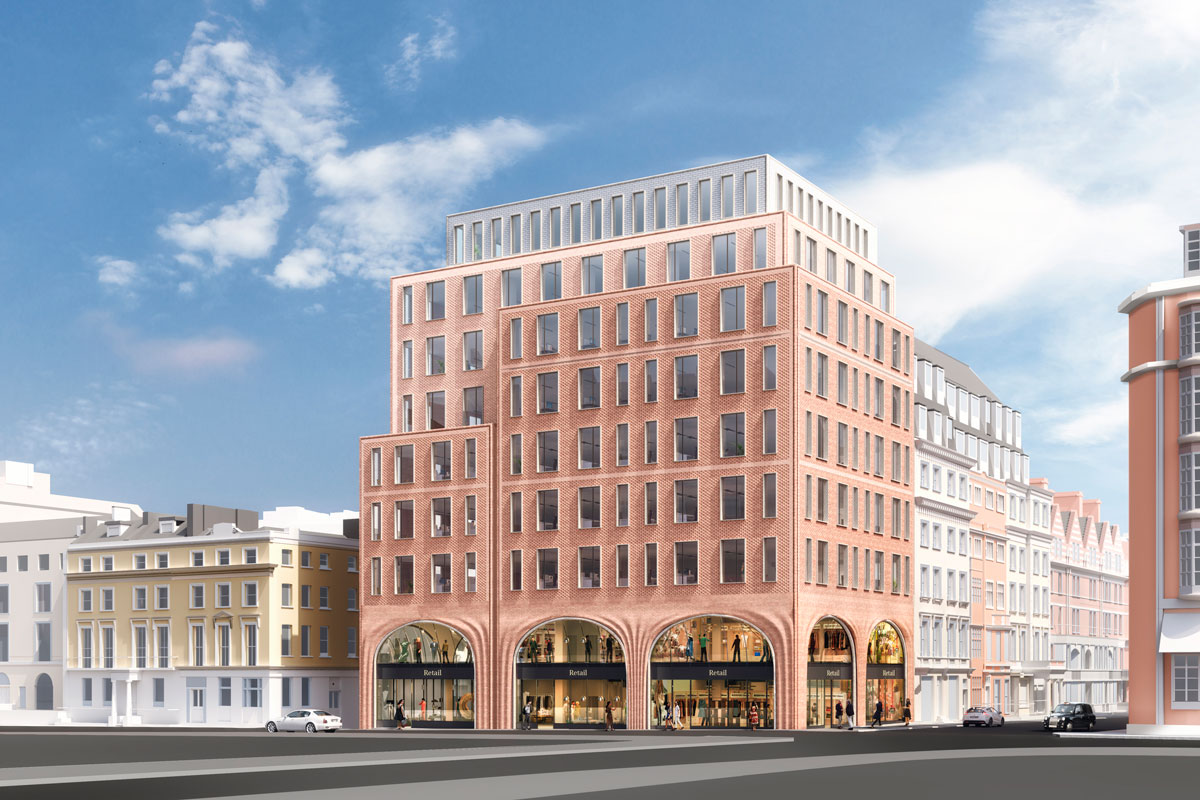

Brook Street
Westminster
Weaving into historic Mayfair
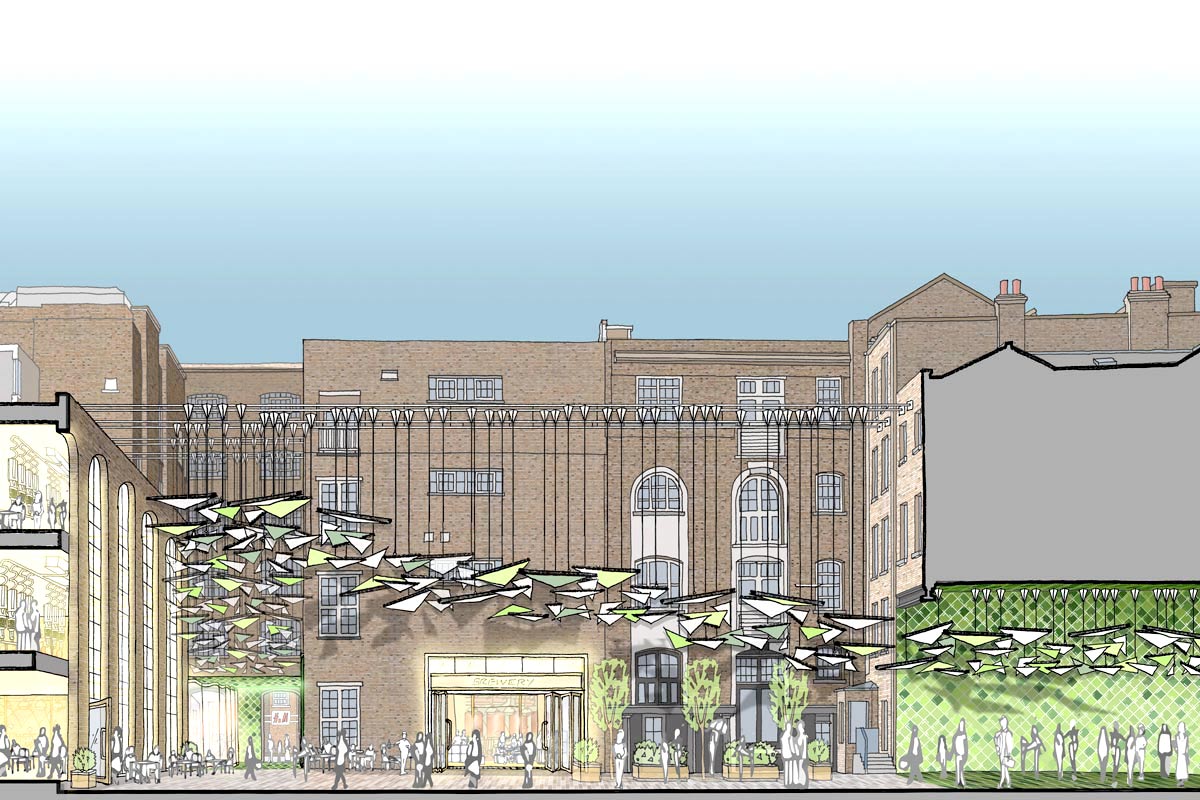

Old Brewers’ Yard
Covent Garden
From beer barrels to activated urban space
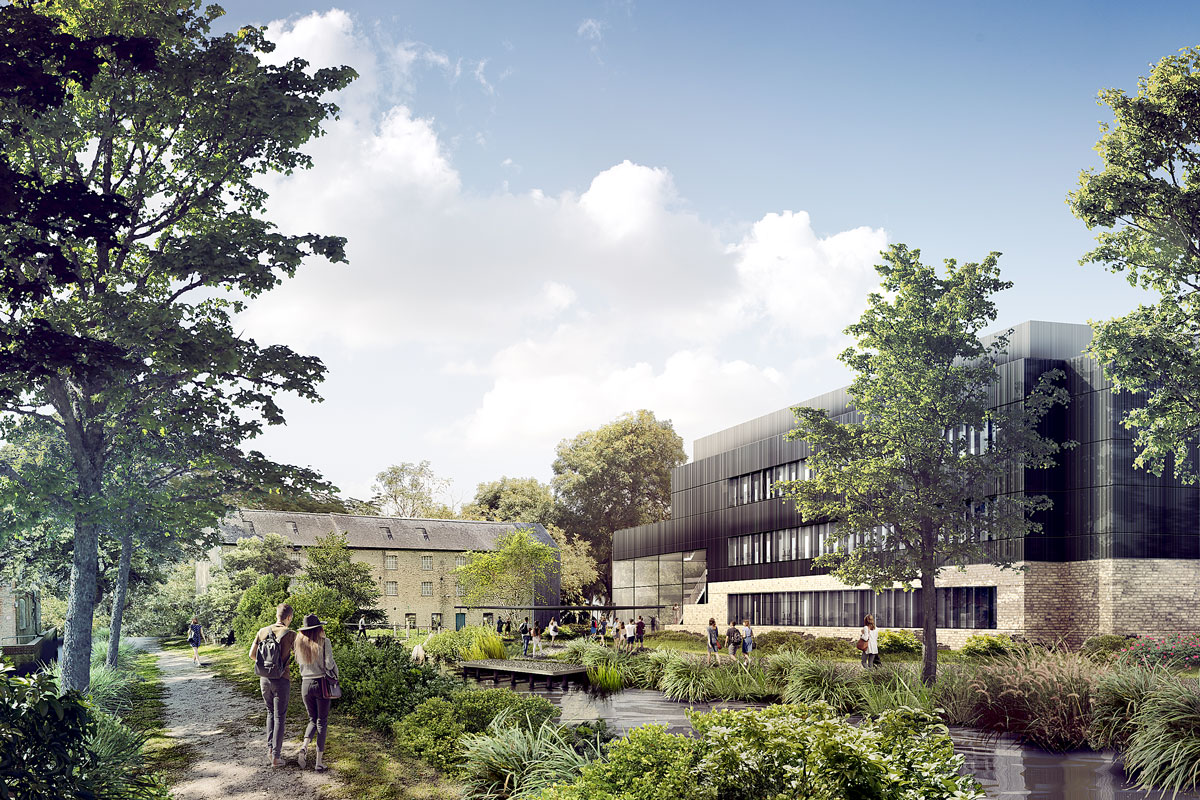
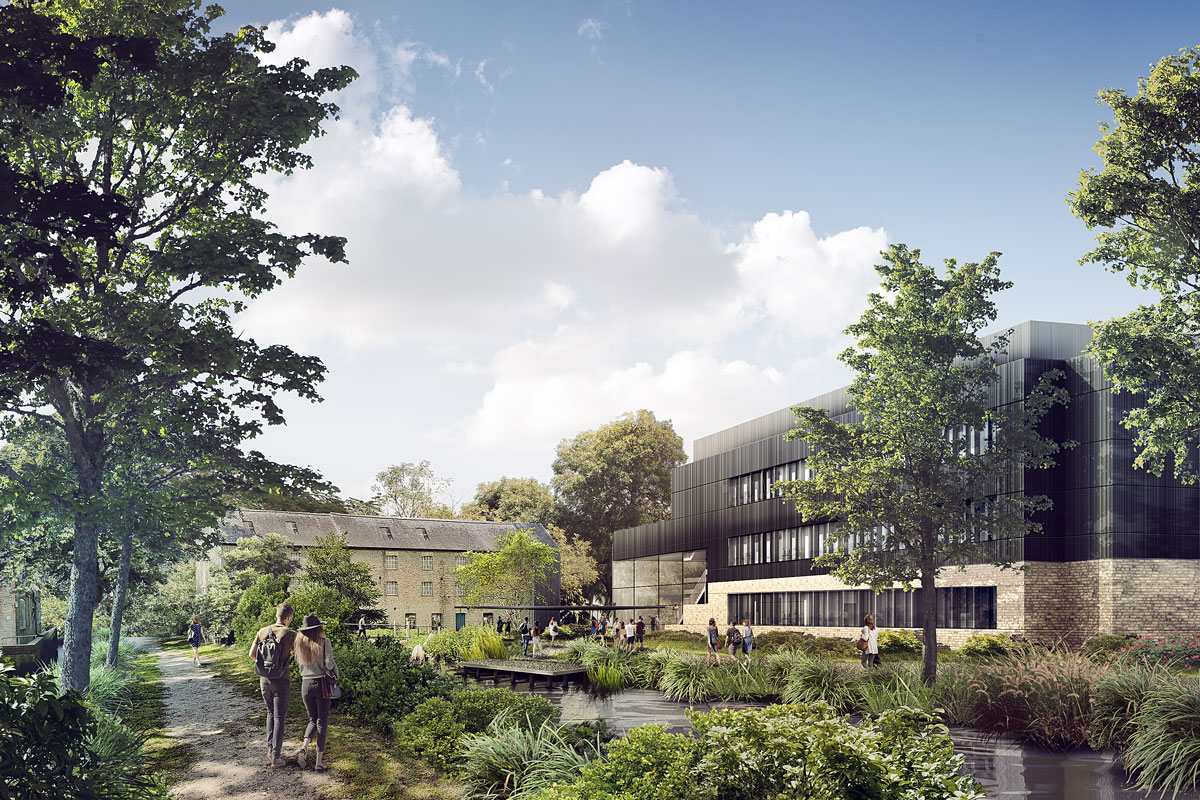
Hauxton Mill SciTech Park
Cambridgeshire
From historic granary to innovative science hub
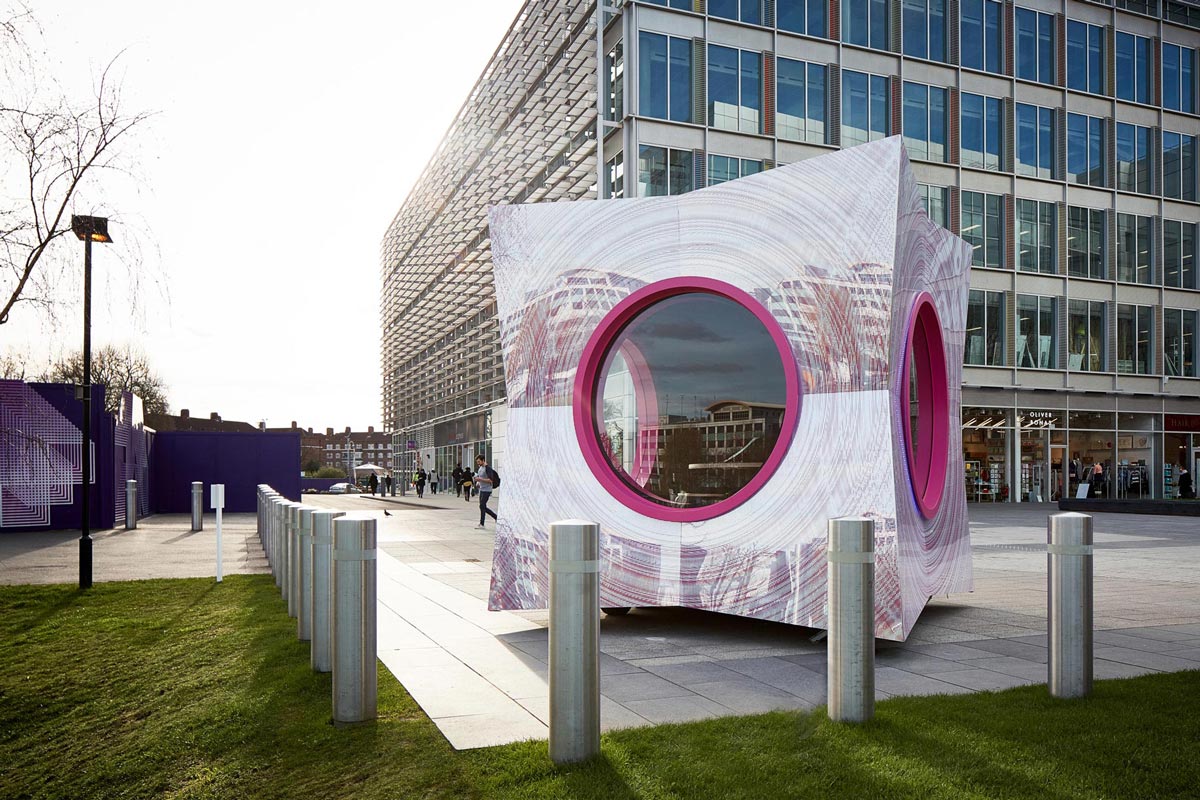

The Pod
White City Place
Mobile pavilion for a creative business district
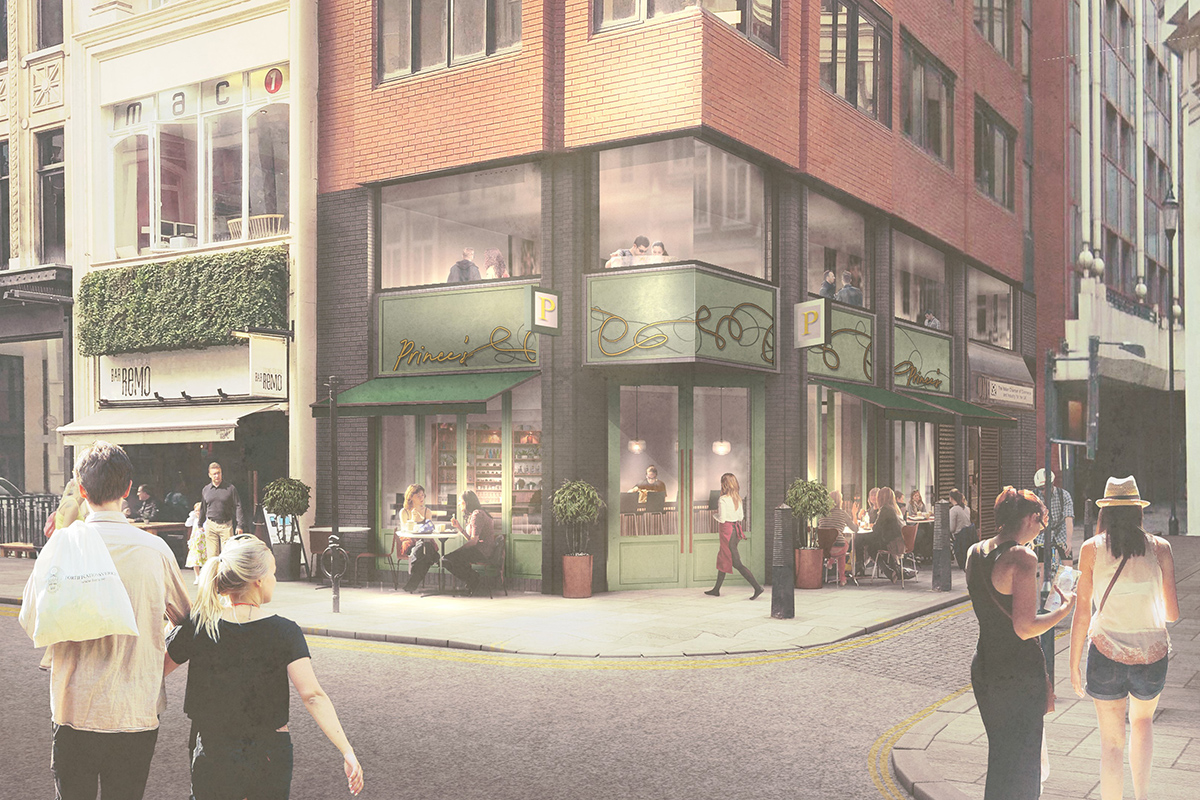

Princes Street
Westminster
Liberating a West End intersection stuck in the 80s
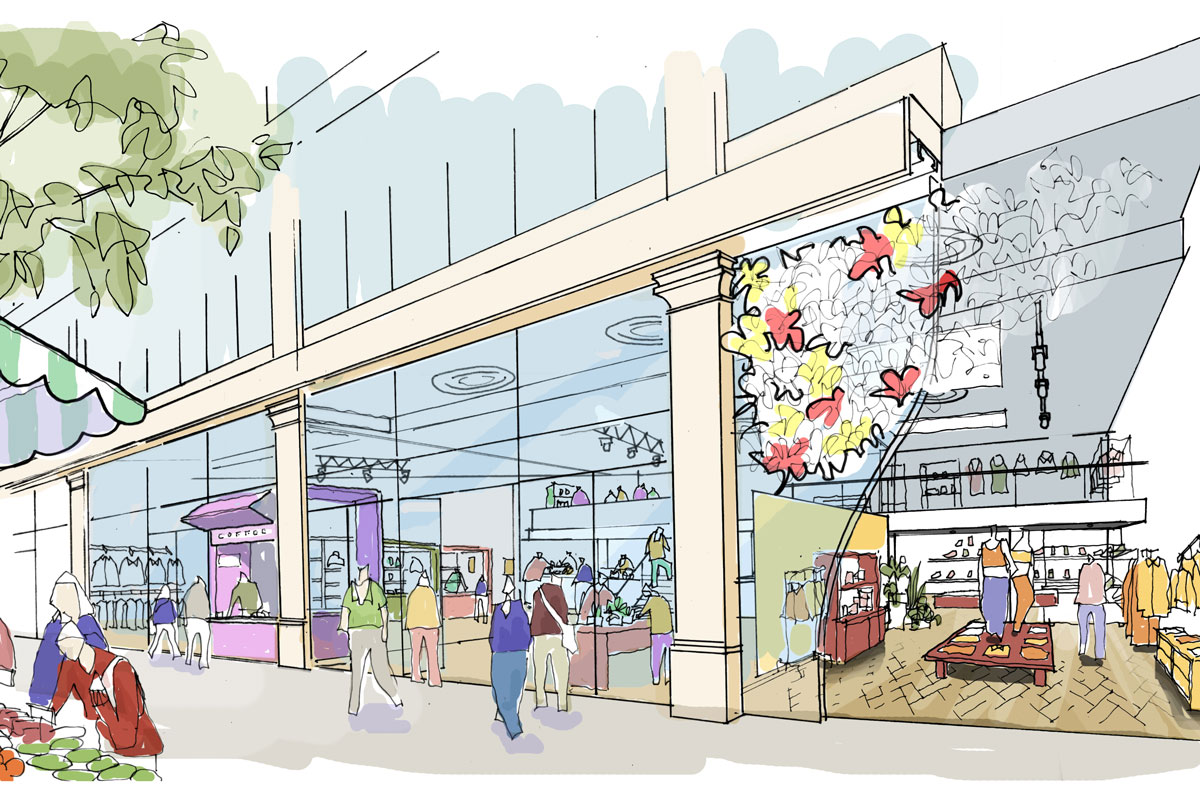
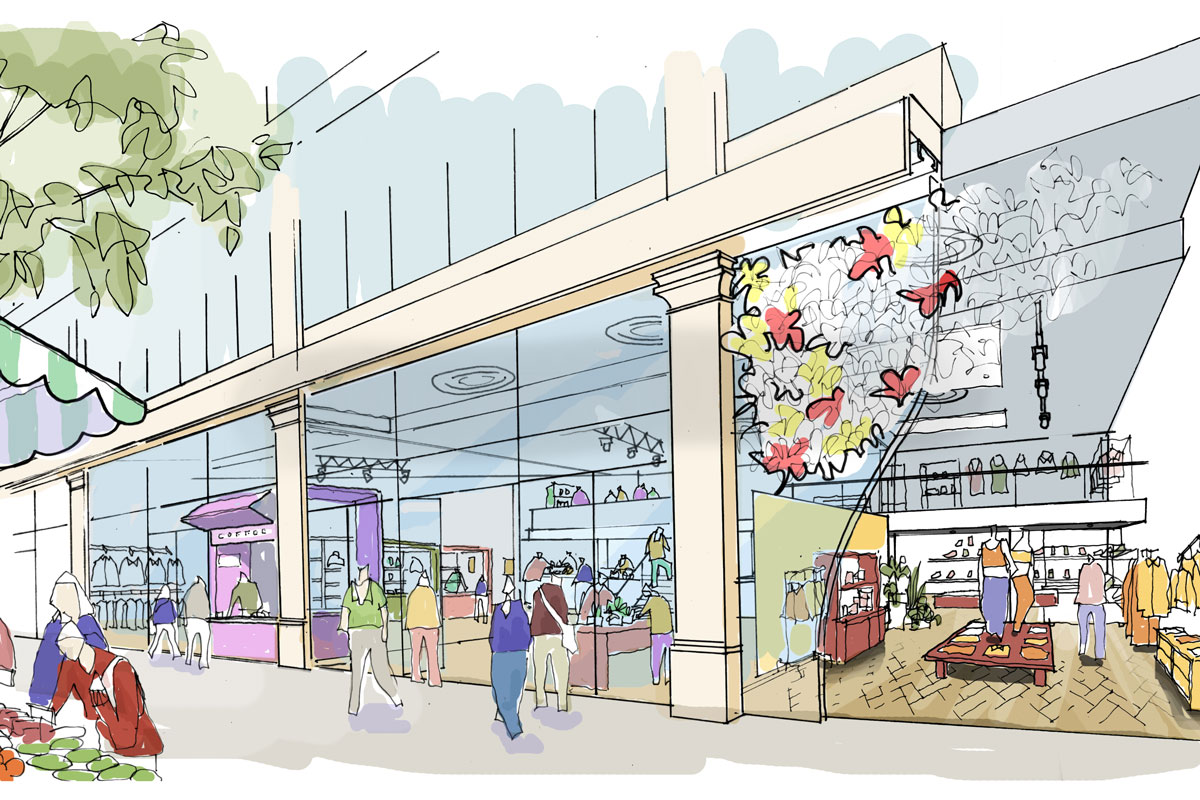
High Streets Re-imagined
Fathom Futures
Adaptive fusion of digital and physical retail
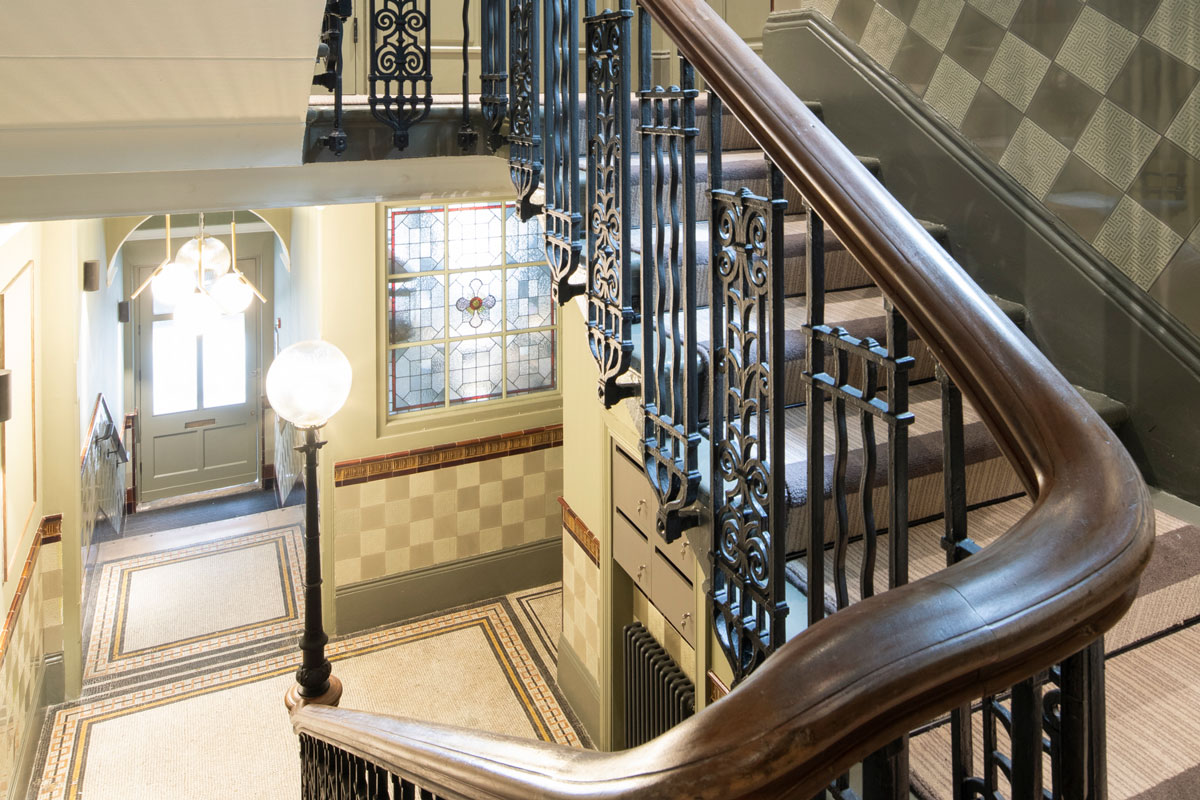

Kingly Street
Soho
Victorian classroom to refined workspace
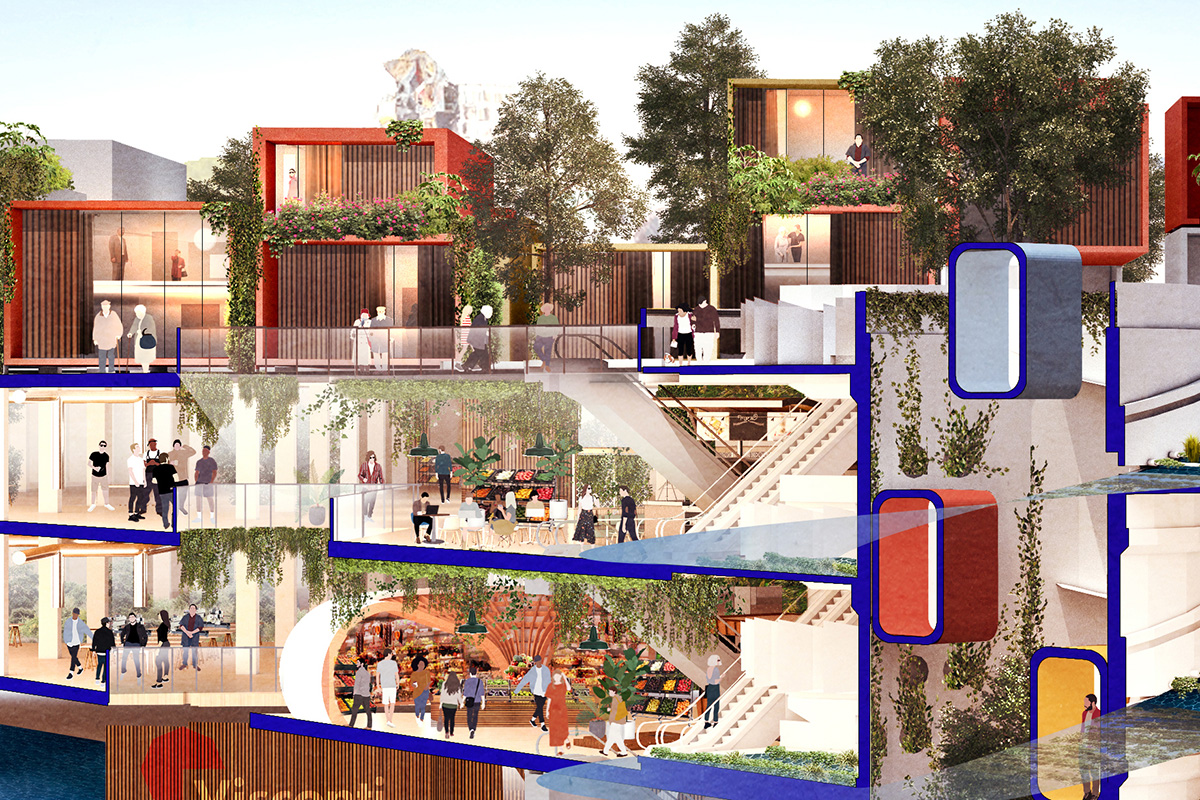

The Urban Fellowship
Fathom Futures
Civic lifeline for shopping centre malaise
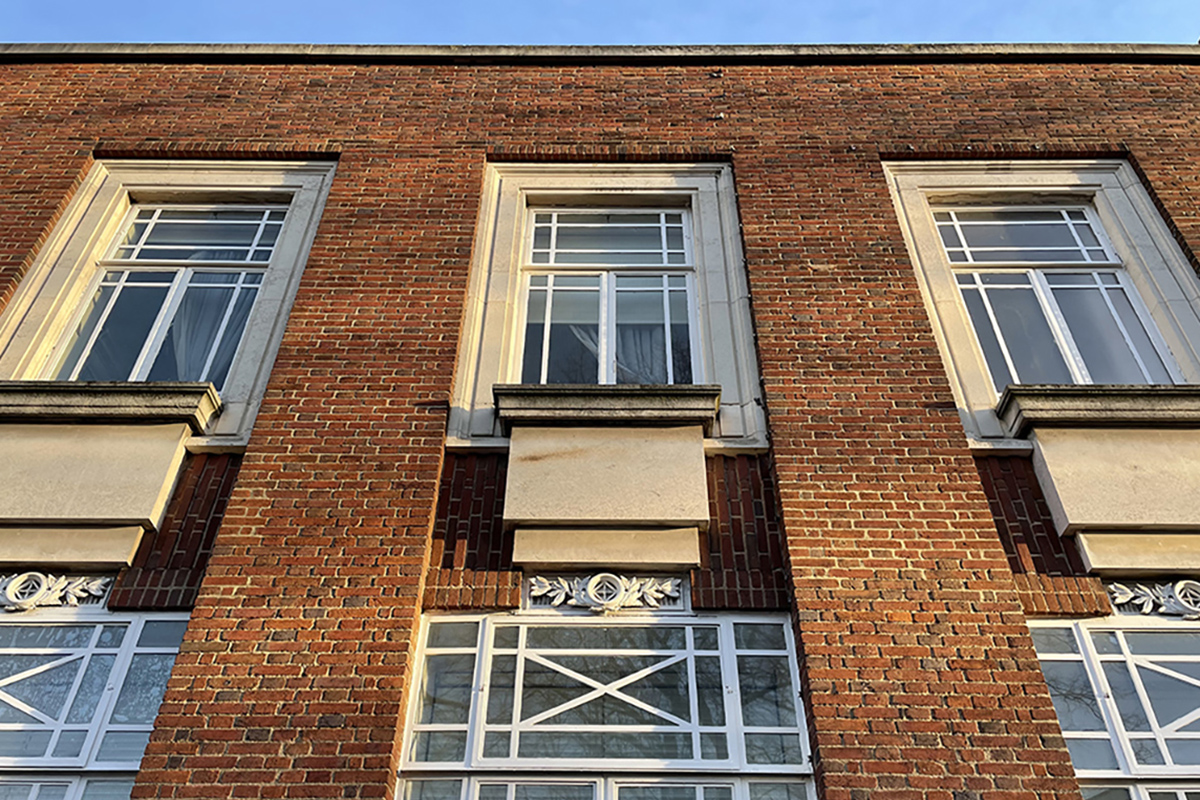

Cleaver Street
Lambeth
Repurposing Art Deco courtrooms for local benefit
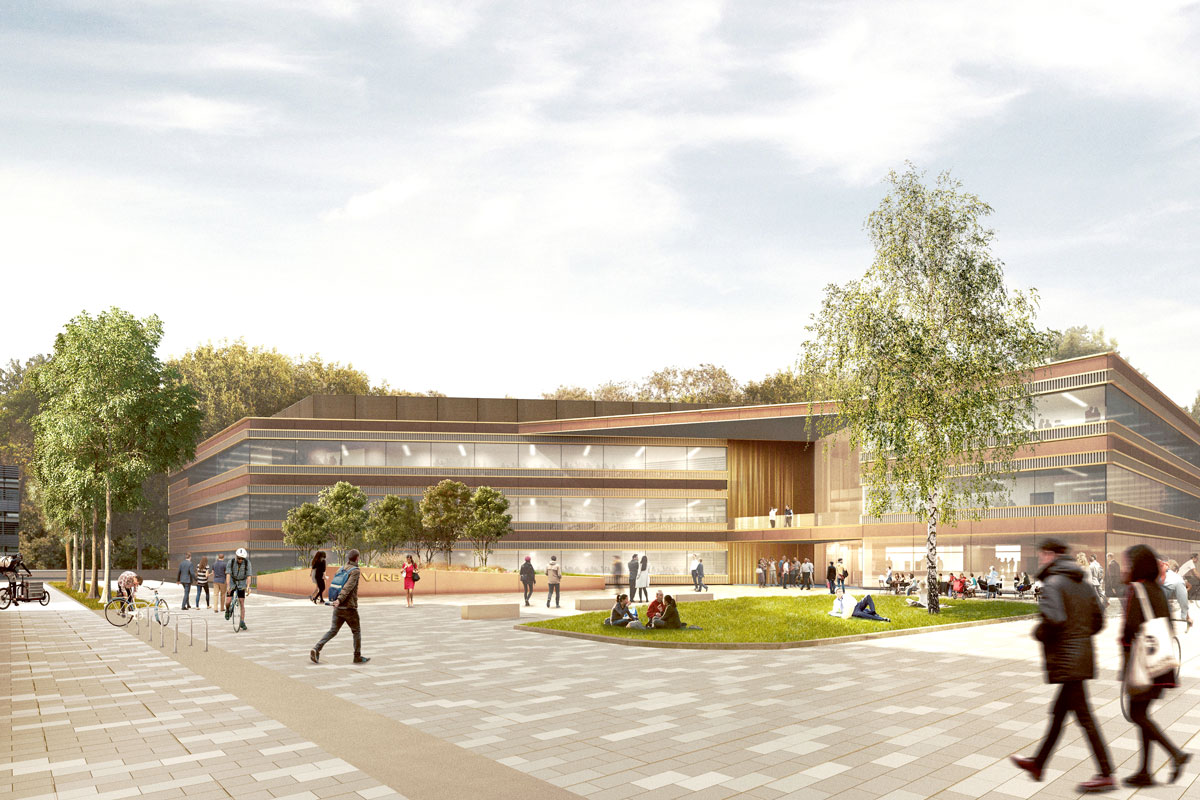
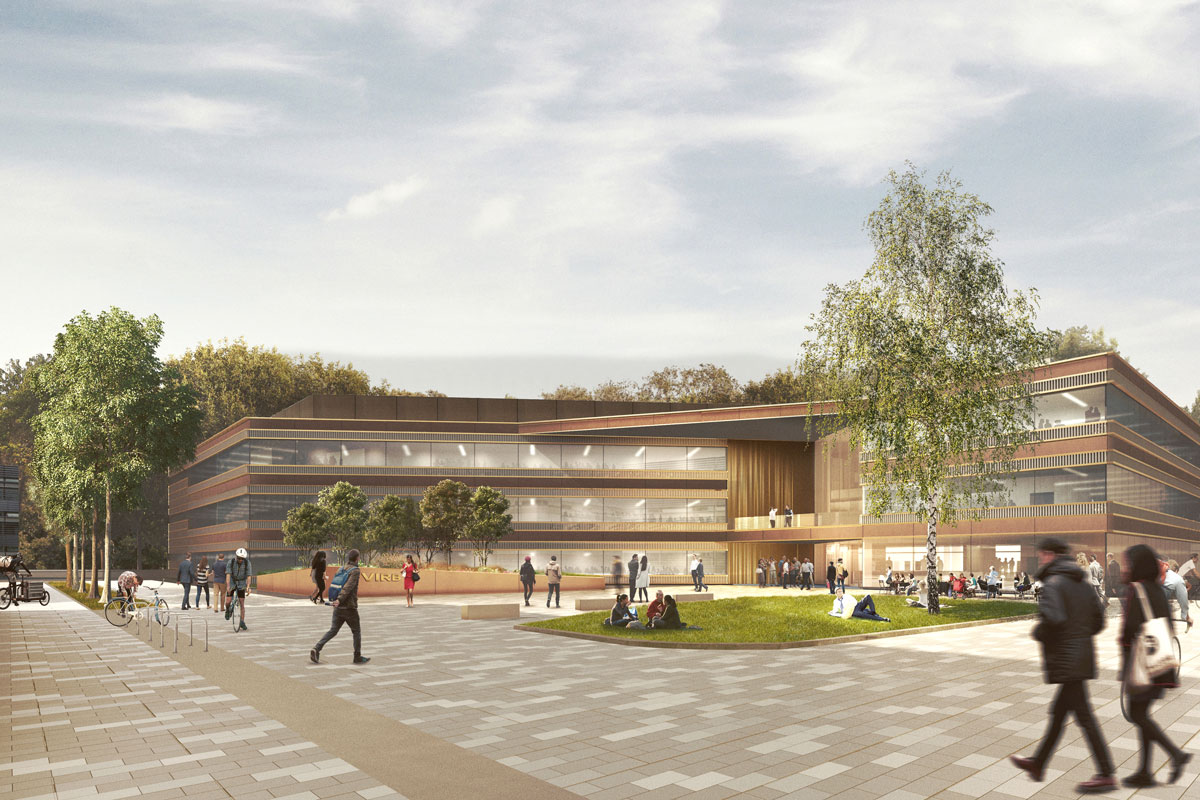
Viral Immunisation Research Building
Oxford
Efficient laboratory plan for a tricky triangle
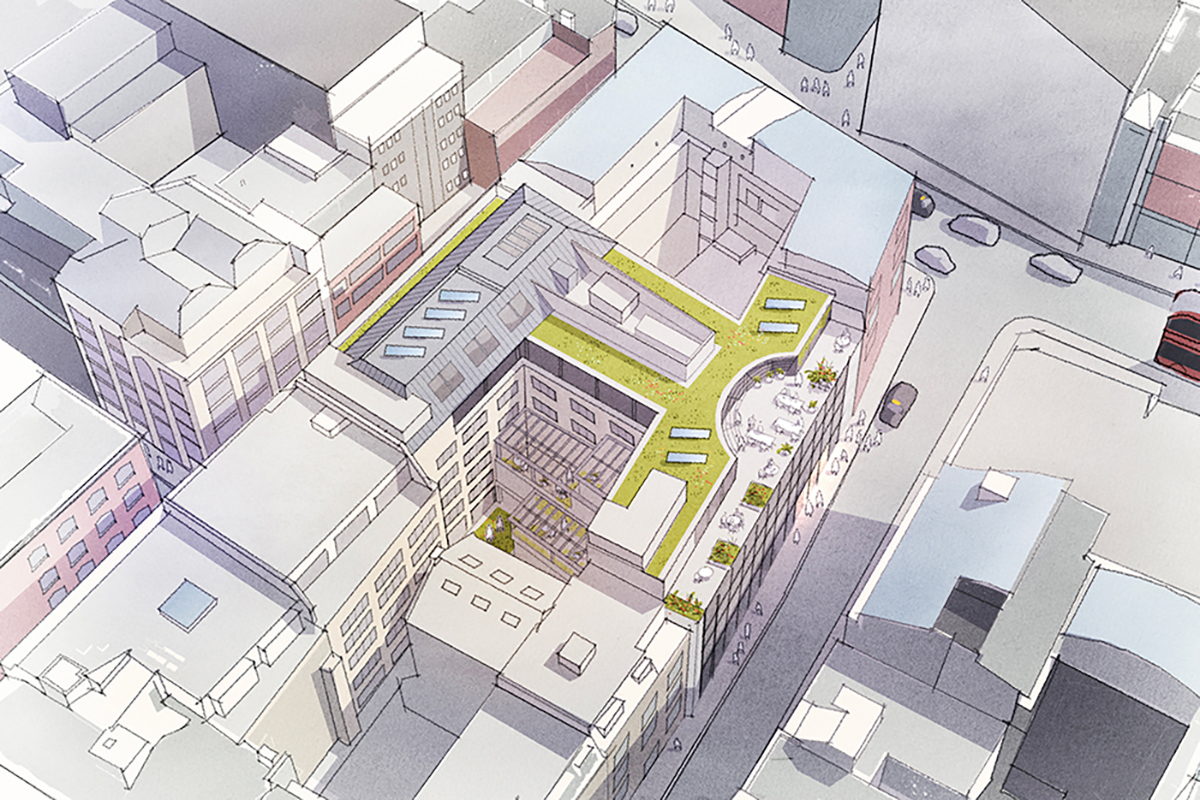

Clerkenwell Retrofit
Islington
Uniting a pair of 1950s frontages in historic Islington
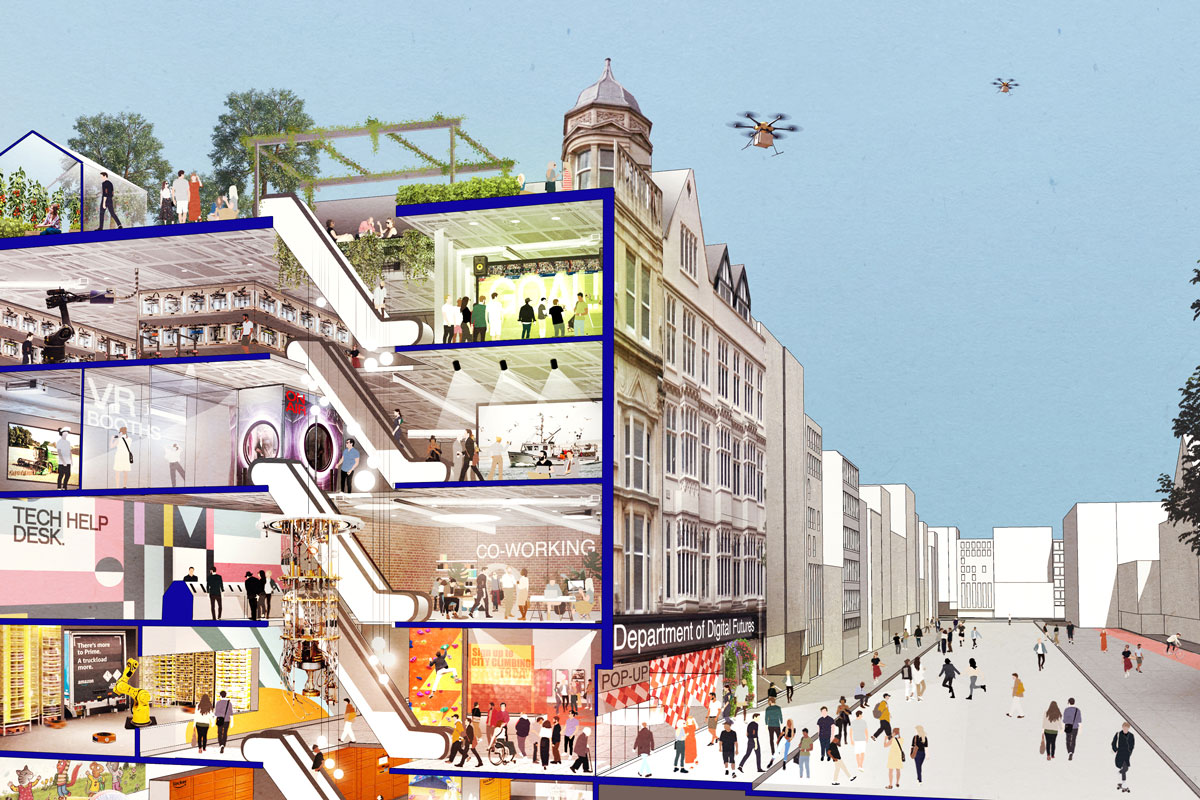
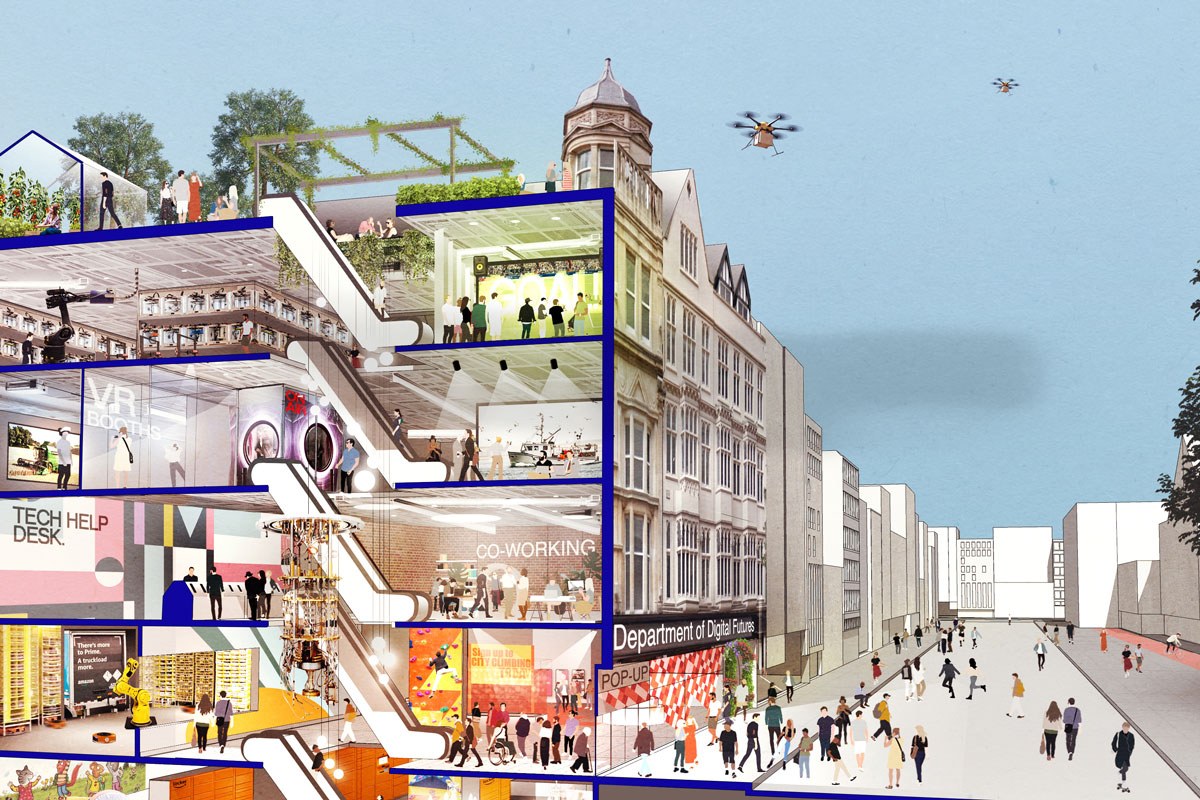
The Department of Digital Futures
Fathom Futures
Digital takeover at the department store of the future
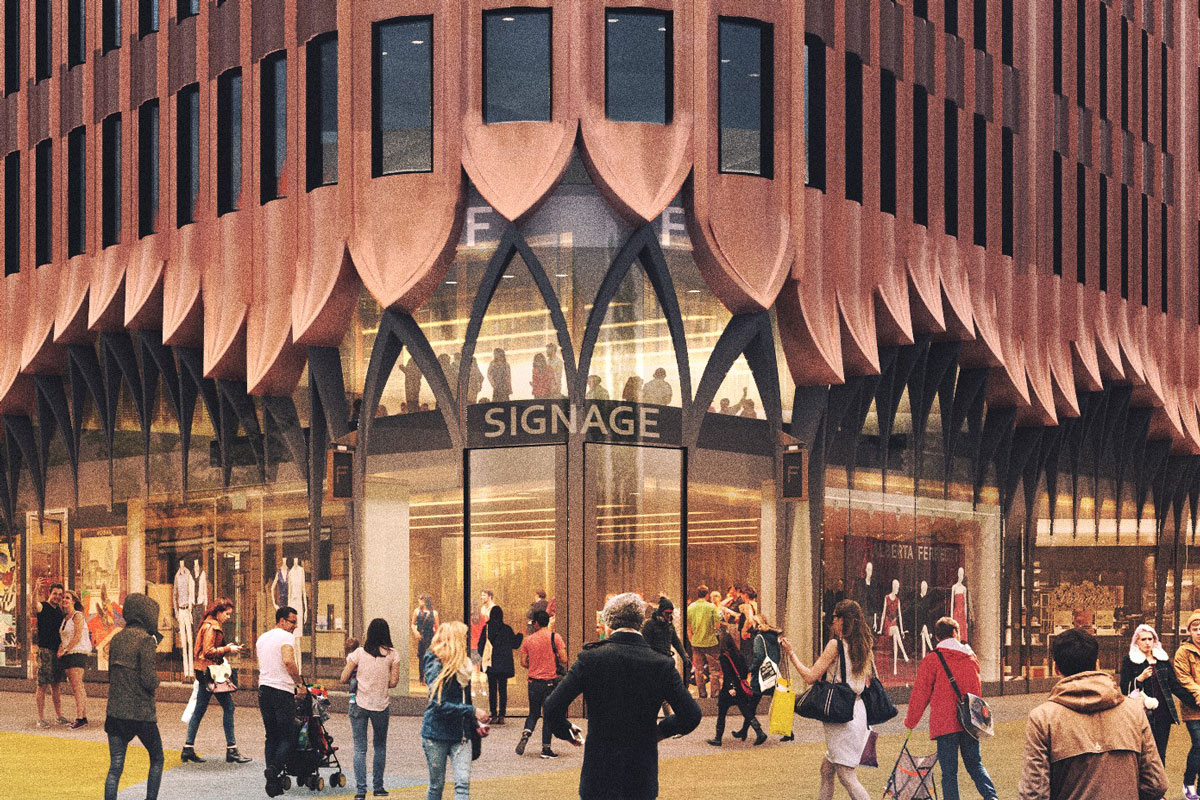

New Bond Street
Westminster
Peeking behind the curtain at New Bond Street
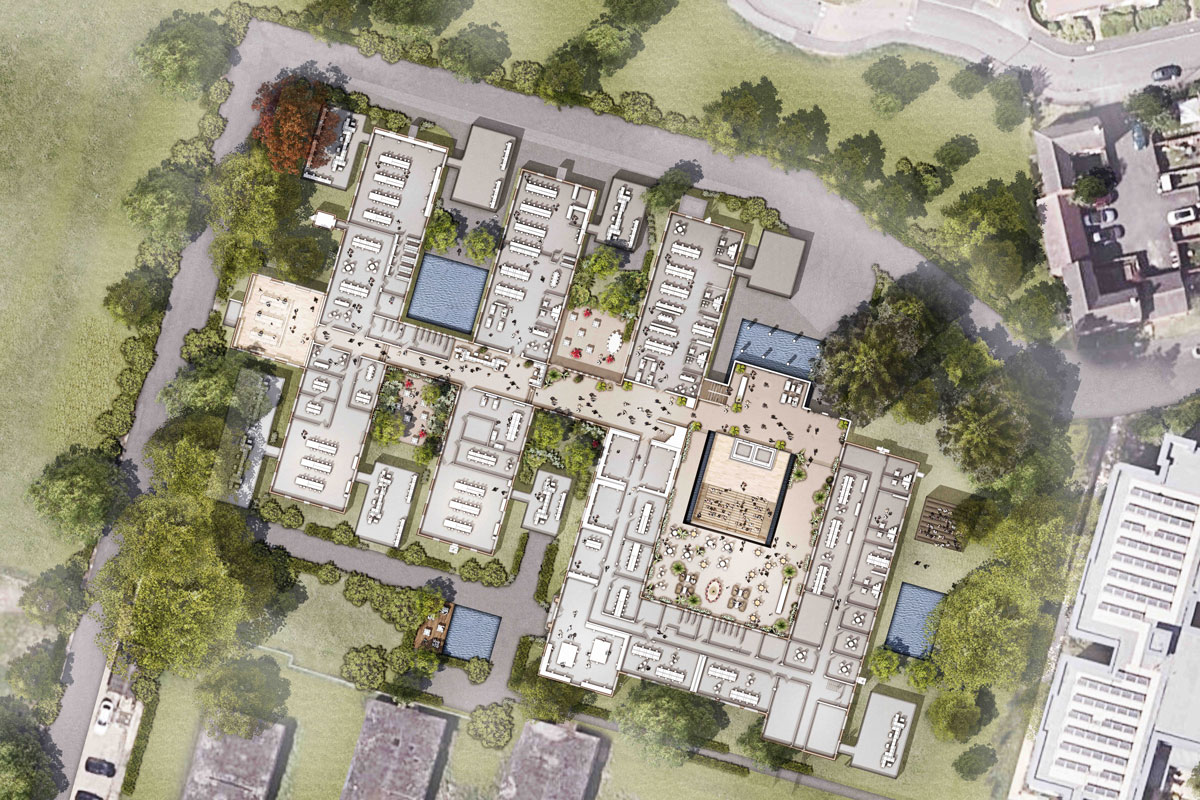

OxCam Research Park
Buckinghamshire
Heritage research revival for science and innovation
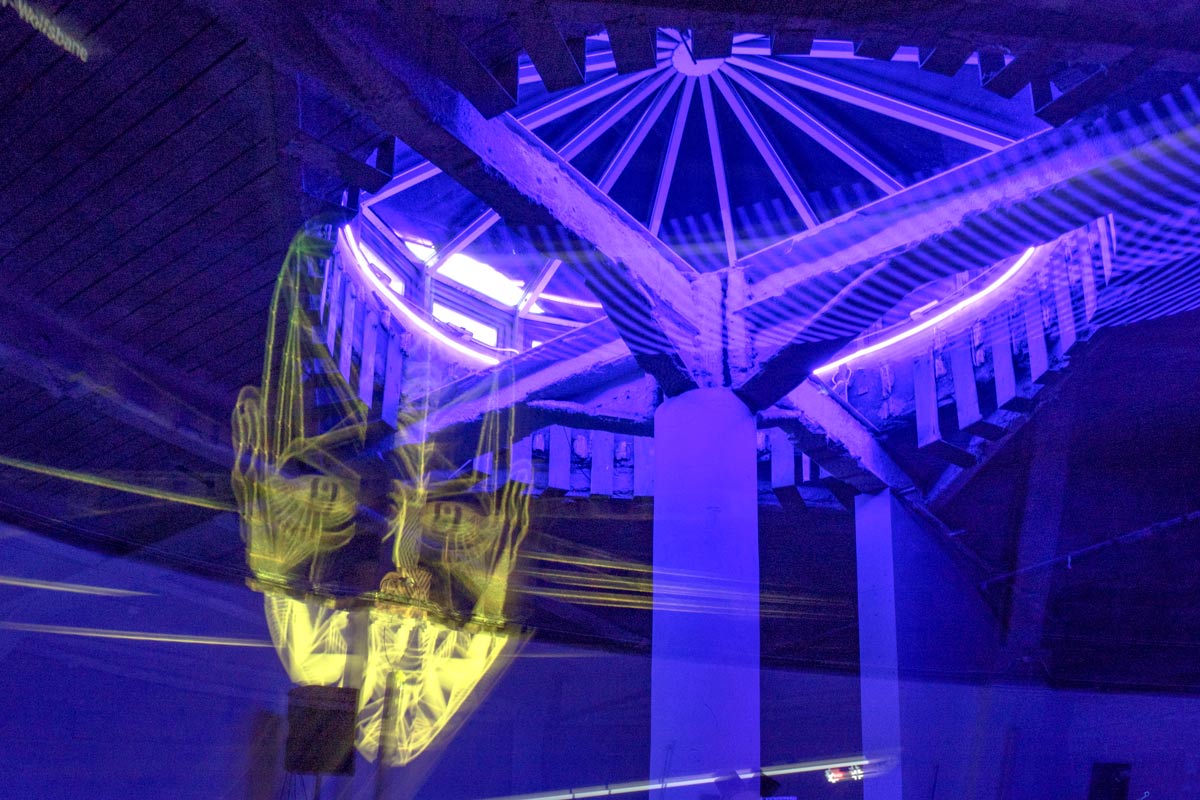

The Rotunda – White City Place
Hammersmith and Fulham
Reimagining a nightclub for music startups
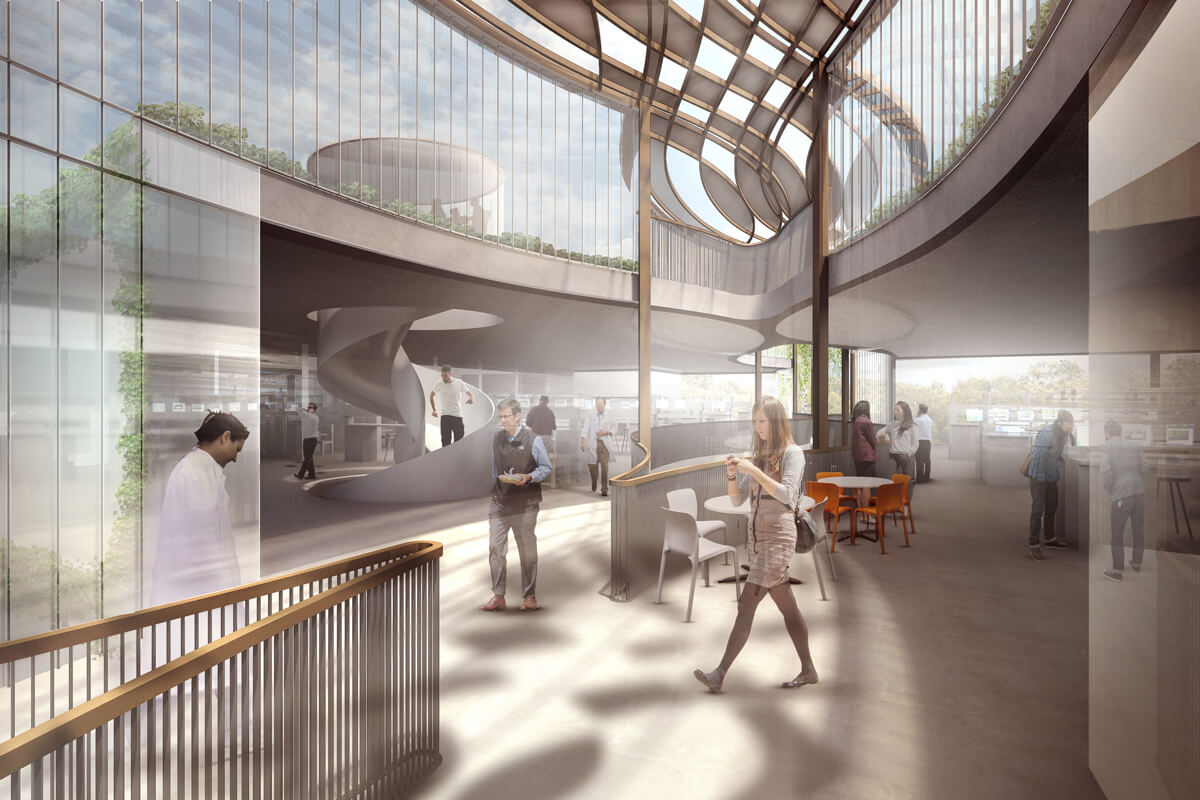

Medical Research Institute
Oxford
Channeling the tropics for medical research
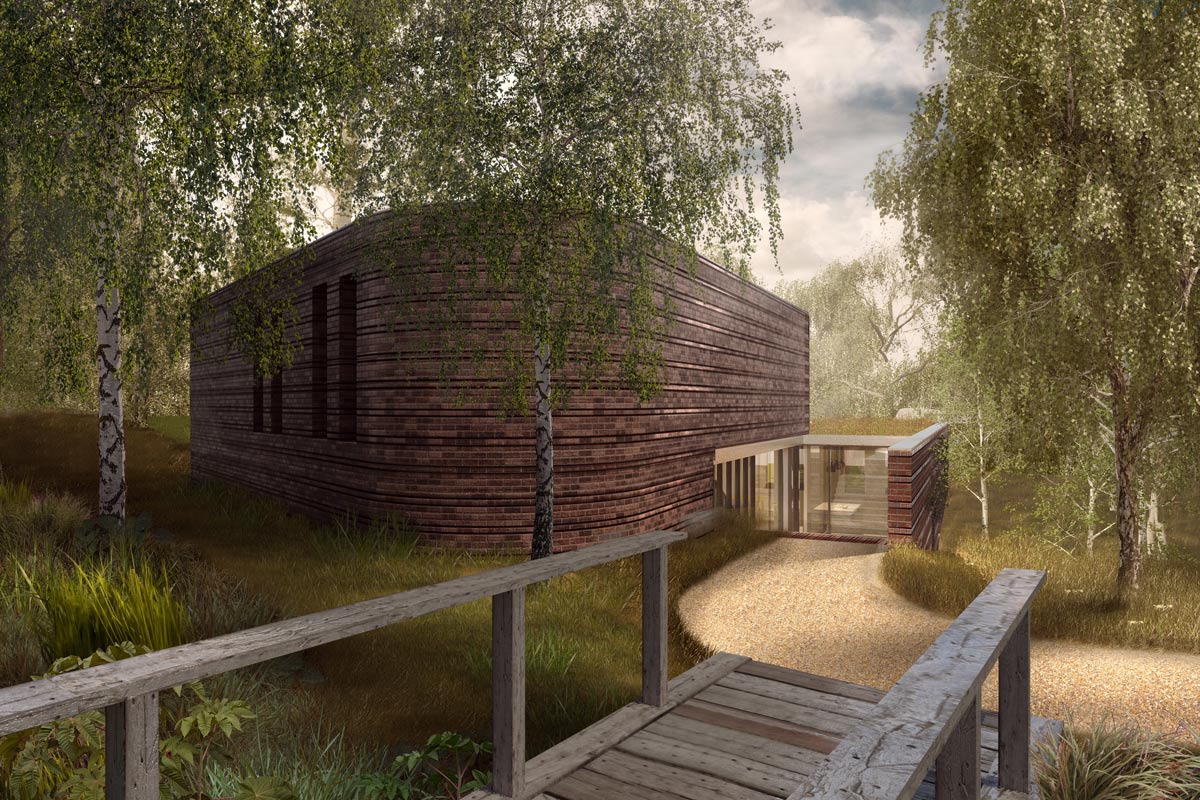
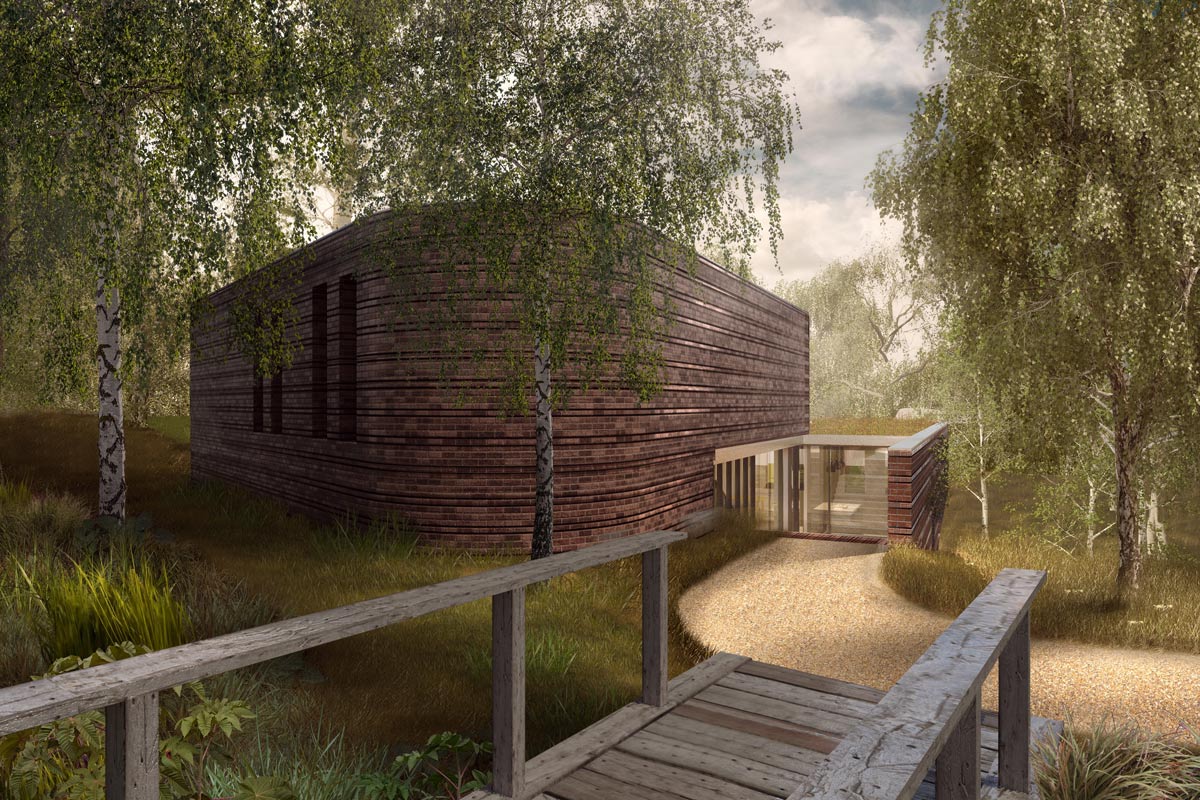
Hidden House
Highgate, Camden
Creating an entrance by turning its back
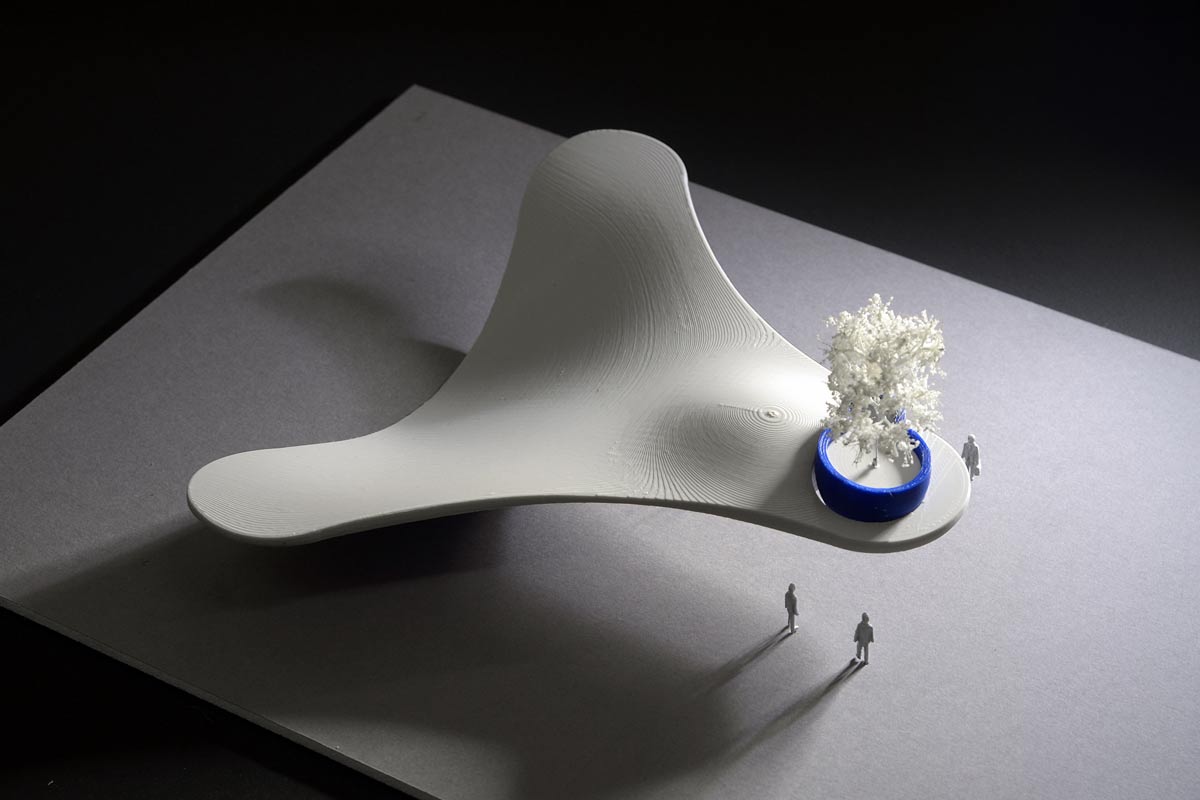

Elephant Park Pavilion
Southwark
Cantilevered community pavilion cradling new life
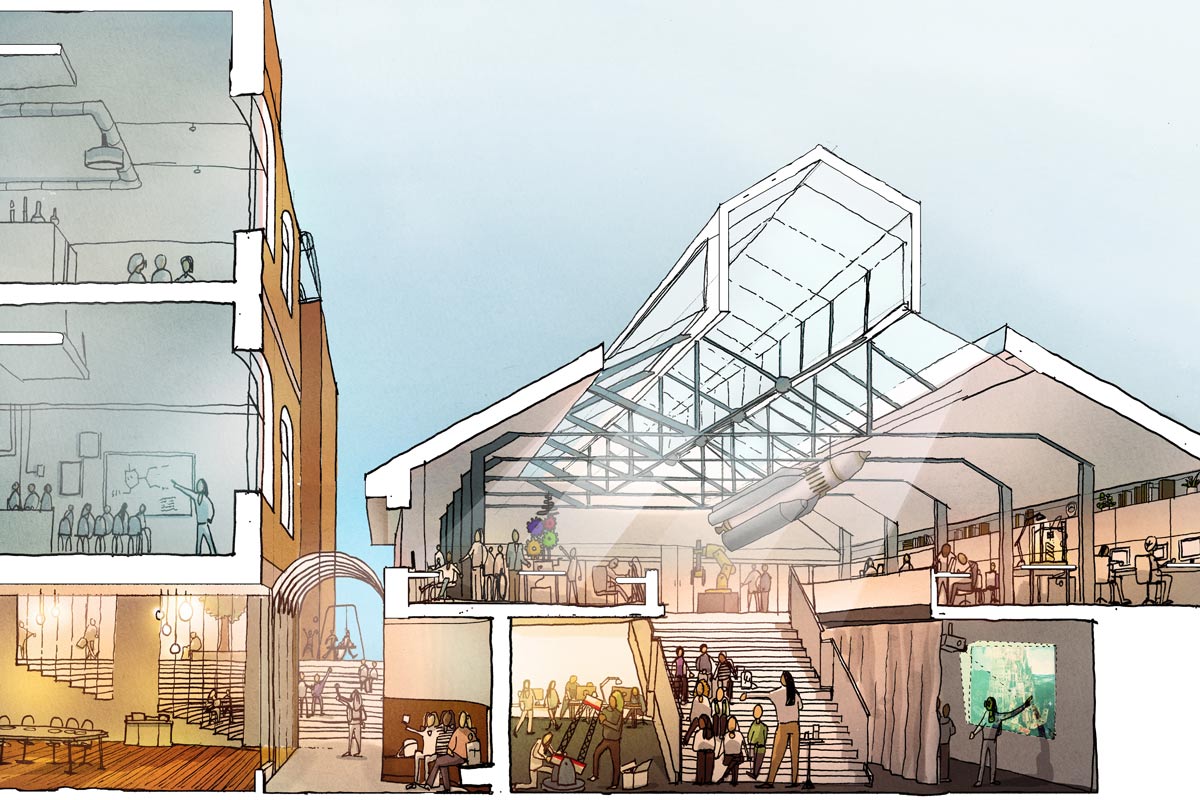

St Paul’s Girls’ School
Hammersmith
Evolving a historic education campus with innovation
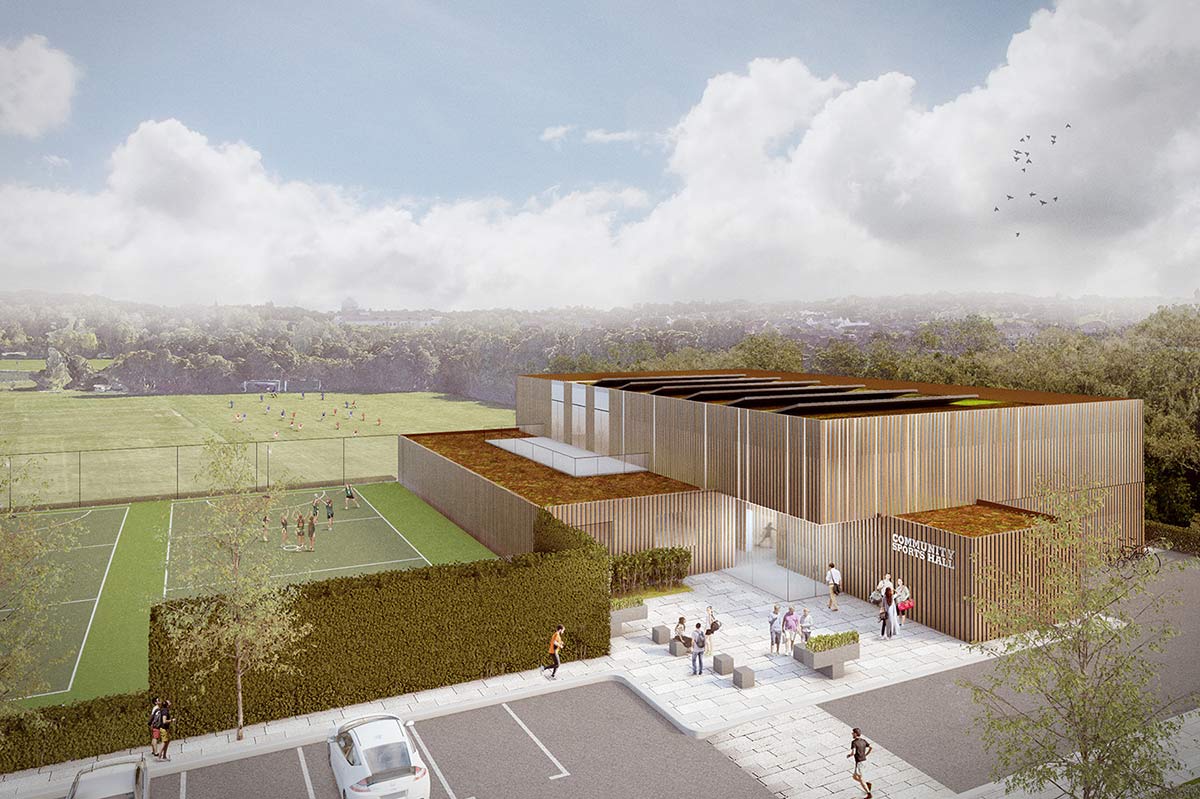

Barnet Sports Centre
Barnet
Community sports box in the green belt
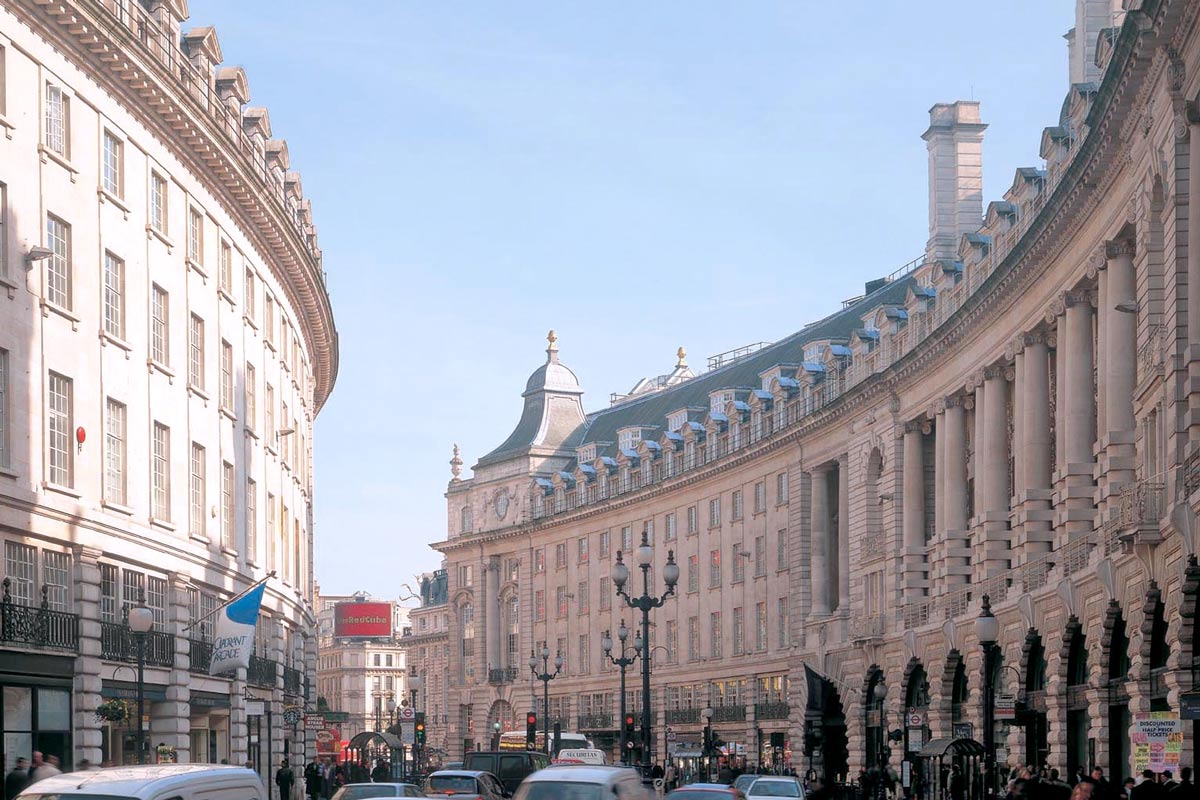

Regent Street
Westminster
Retaining and fortifying the West End
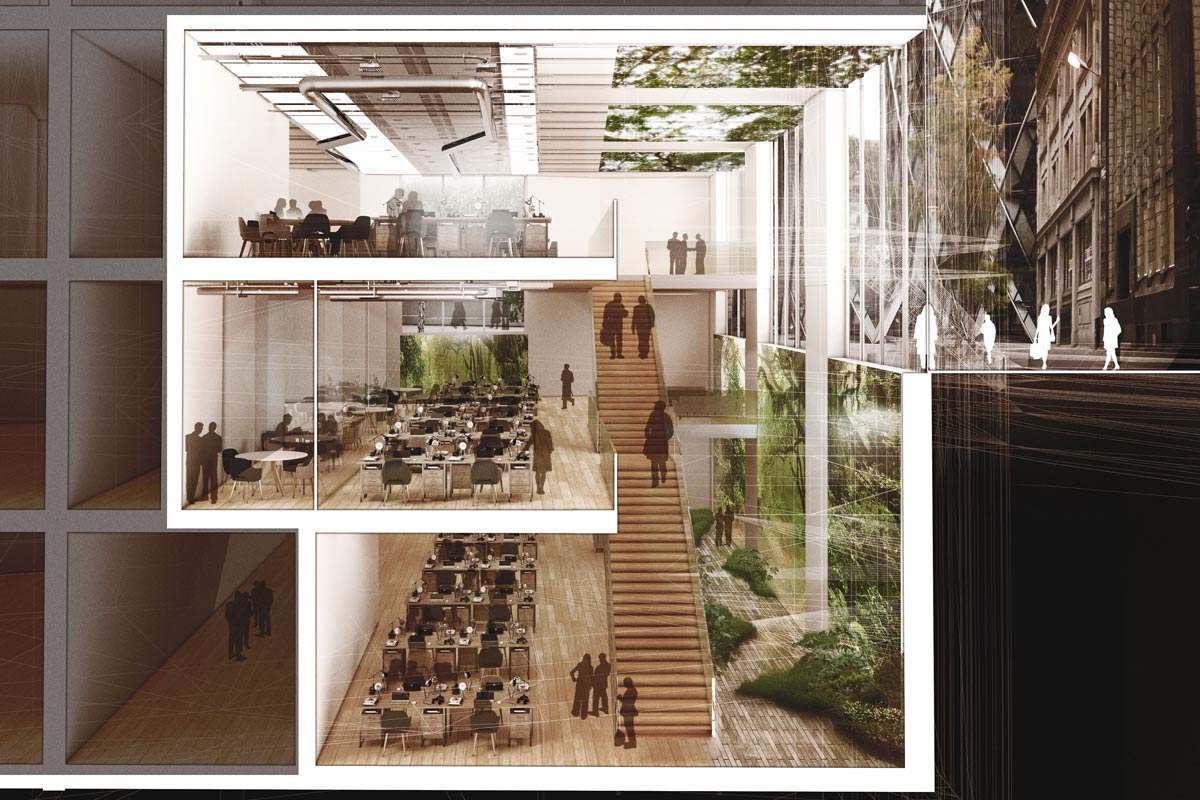

Leadenhall refurbishment
The City of London
Office entrance creating a green urban pocket
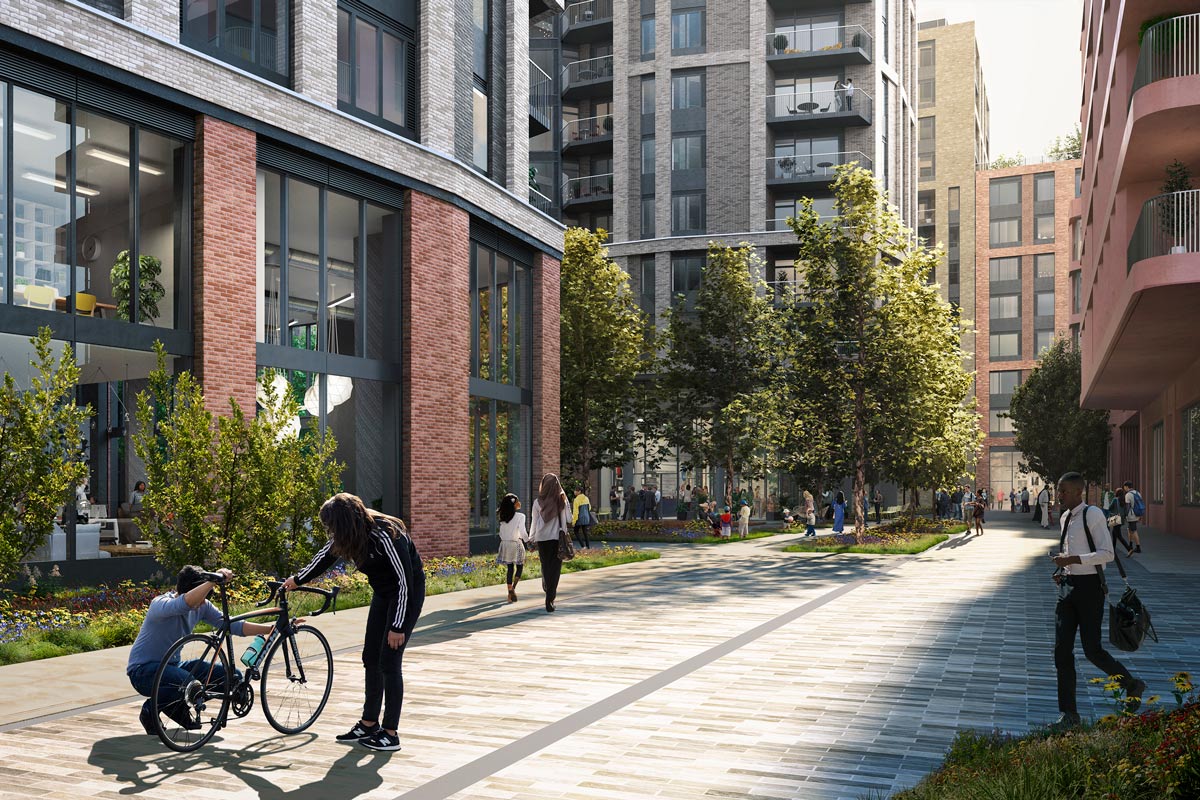

MacBean Street
Greenwich, London
High street as home in Greenwich
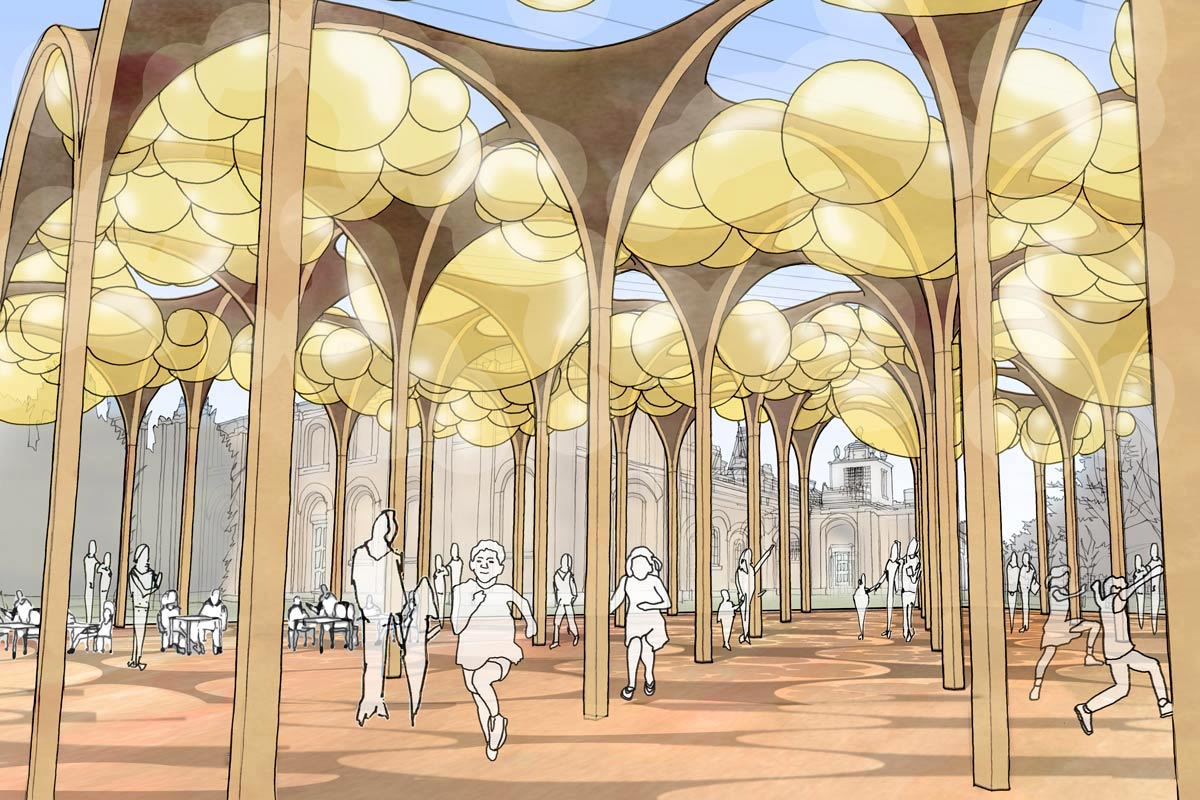

Dulwich Picture Gallery
Southwark
Vaulted domes channel Soane’s manipulation of light
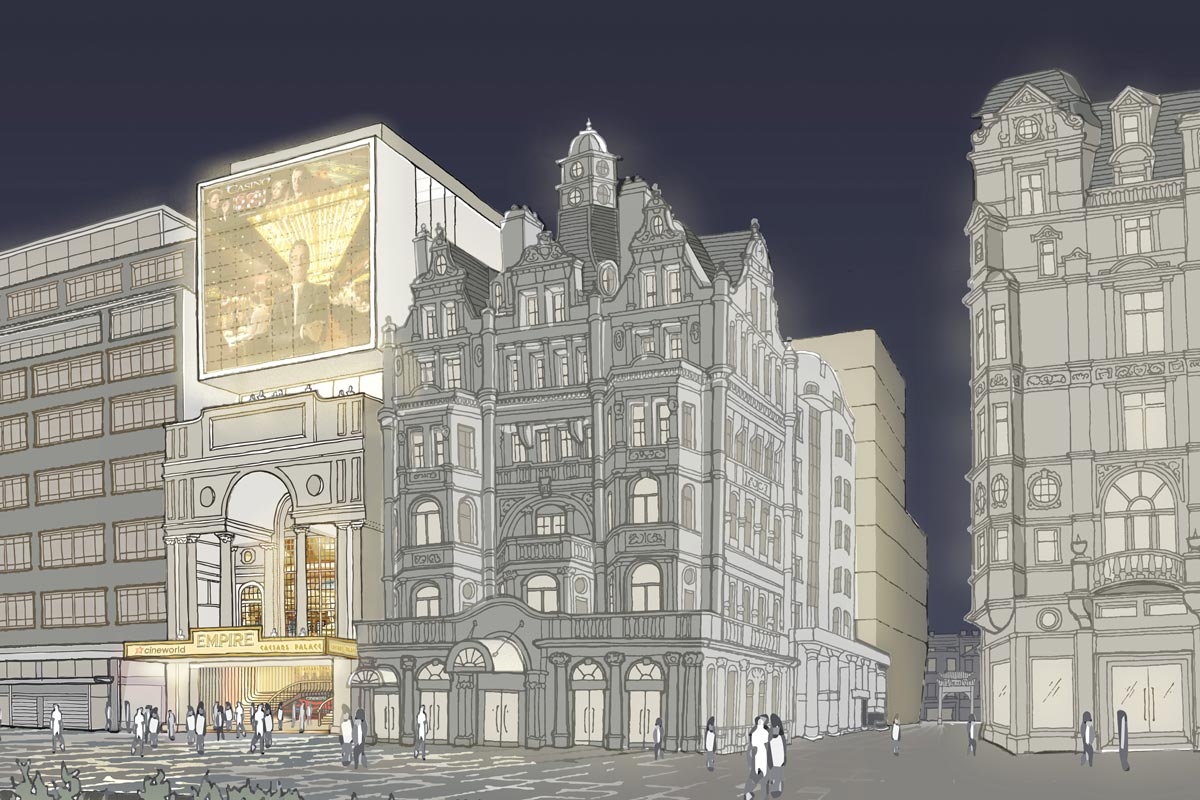

The Empire, Leicester Square
Westminster
Reimagining an entertainment icon
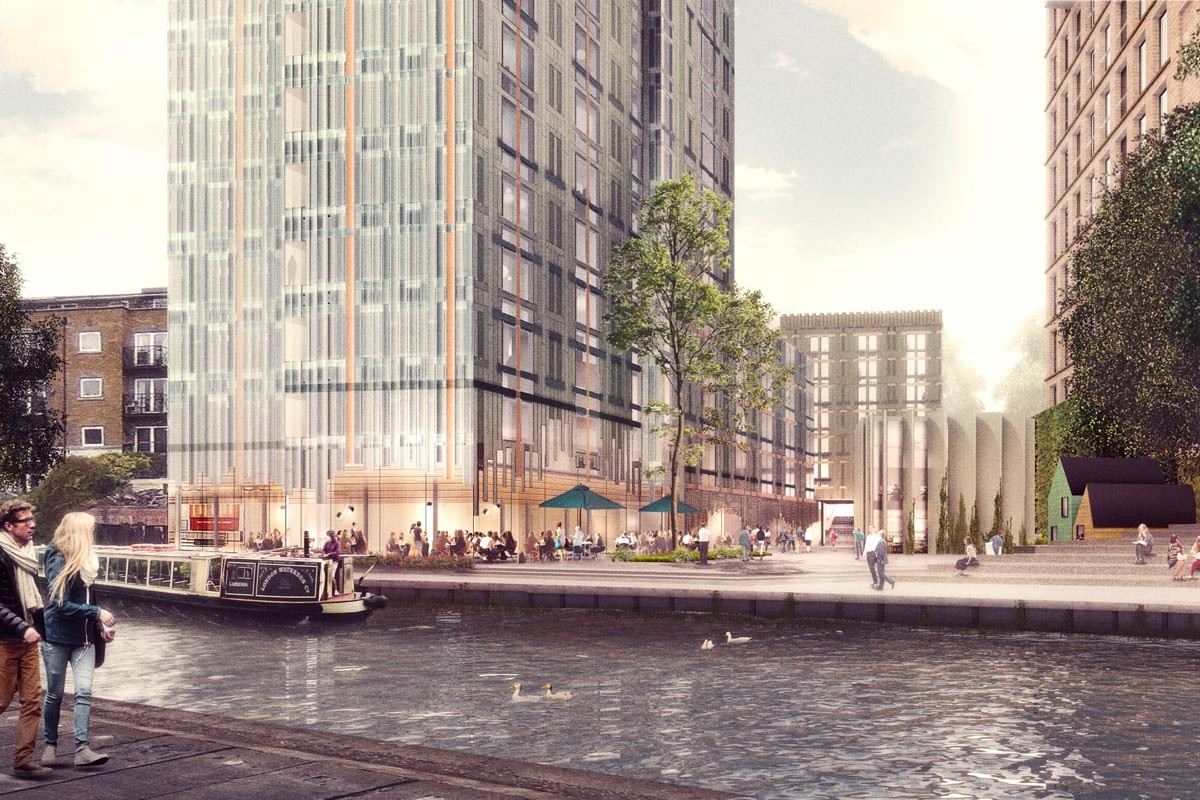

Taxi House
Westminster
Defining purpose for cut off canalside site
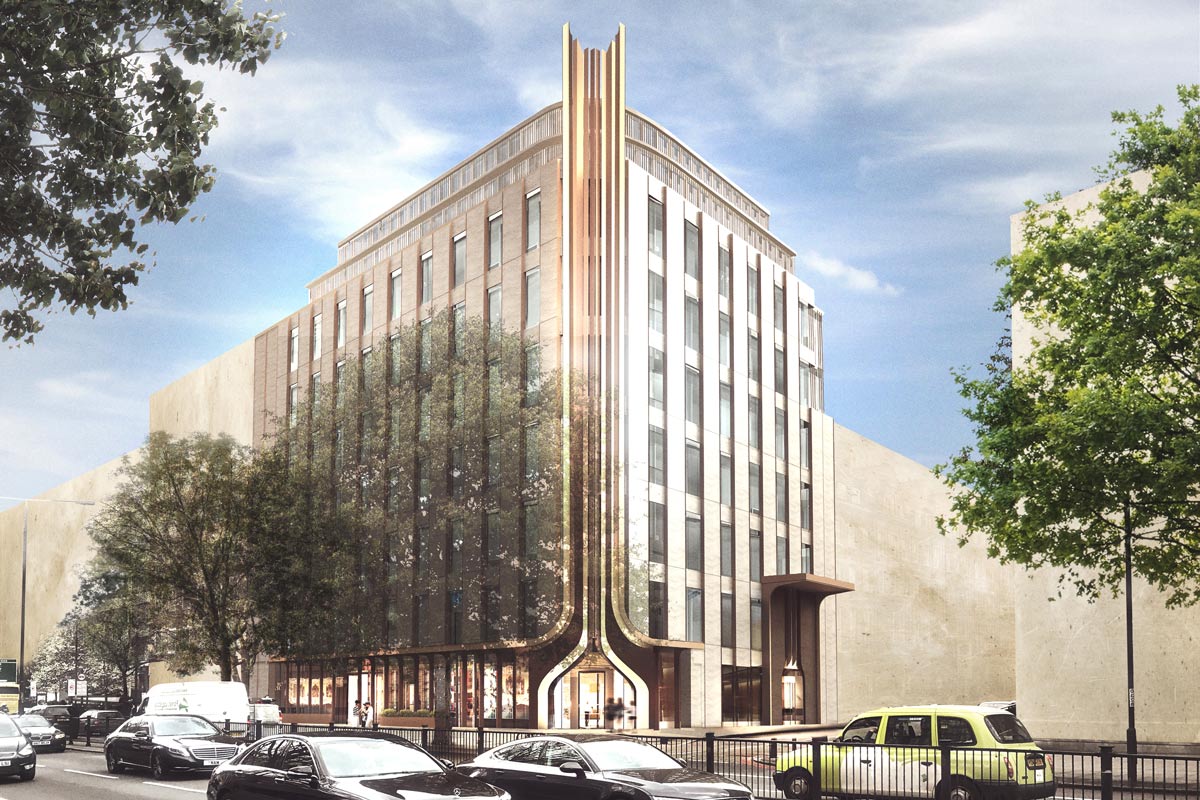

Methodist Church HQ
West End
Offering a window into Methodism
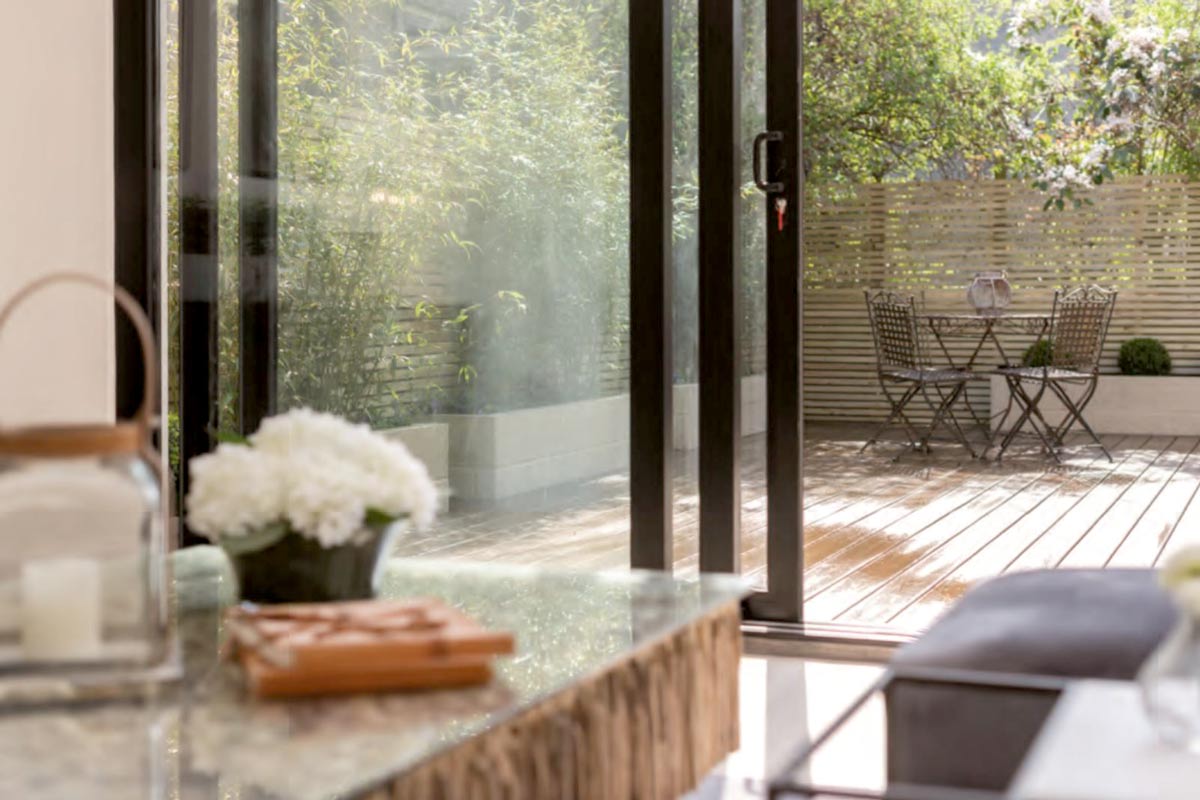

Wilbury Grove Mews
Brighton
Transforming Victorian Brighton mews
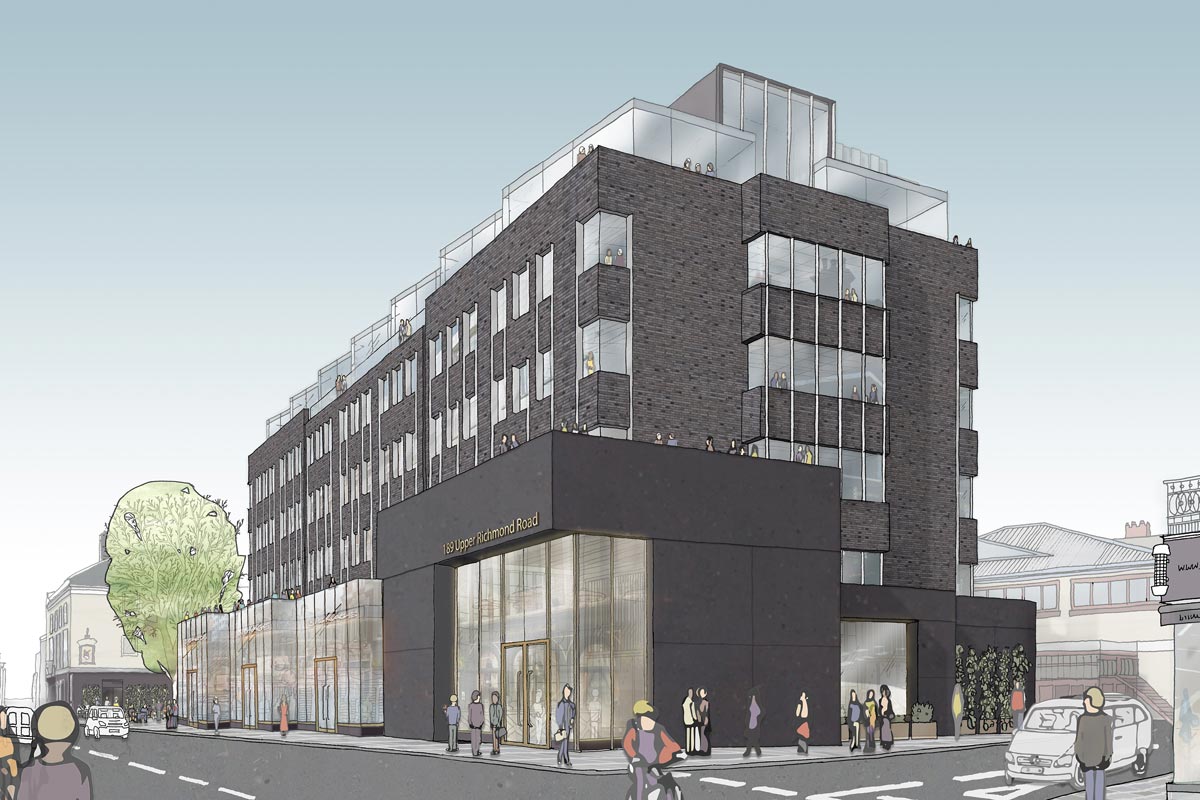

Dial House
Putney, Wandsworth
Closing the gap with high street animation
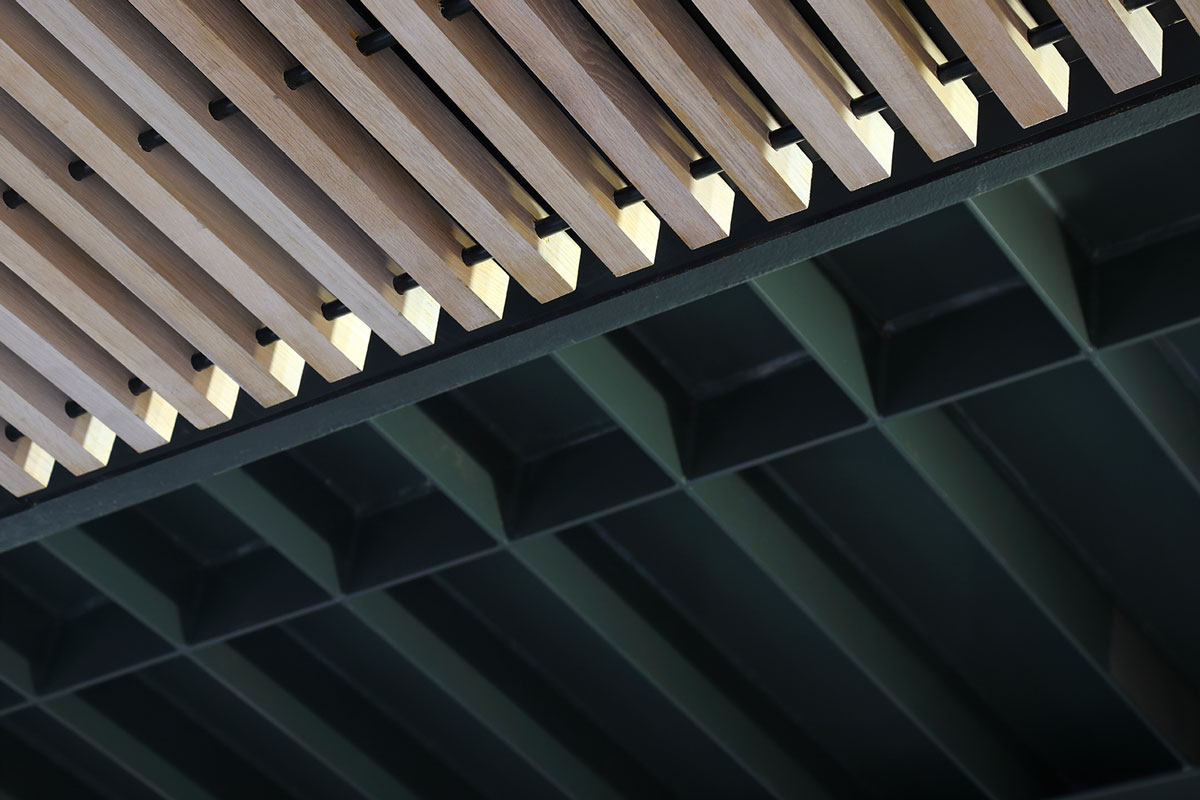

Shelton Street reception
Covent Garden, Westminster
De-branding to redefine identity
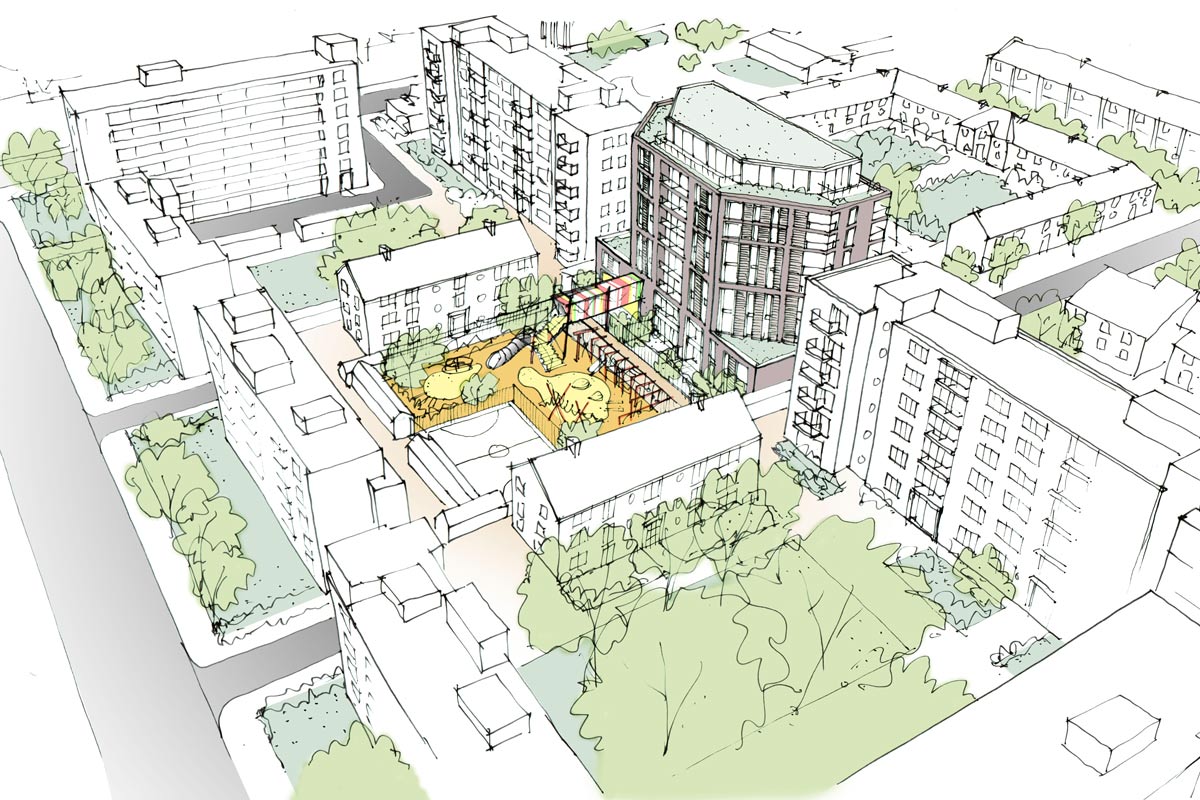

Affordable housing
Westminster
Affordable housing with added adventure
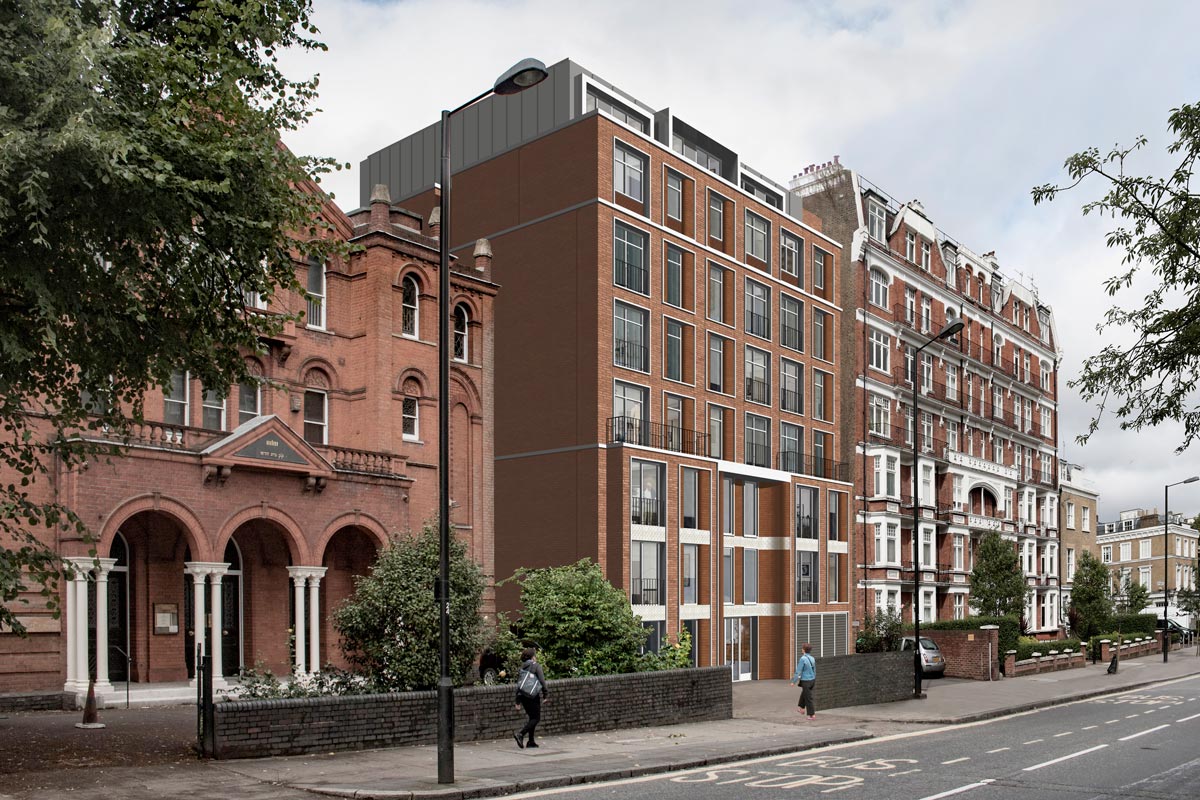

Abbey Road
St John's Wood
From 1960s brute to magnificent mansion block
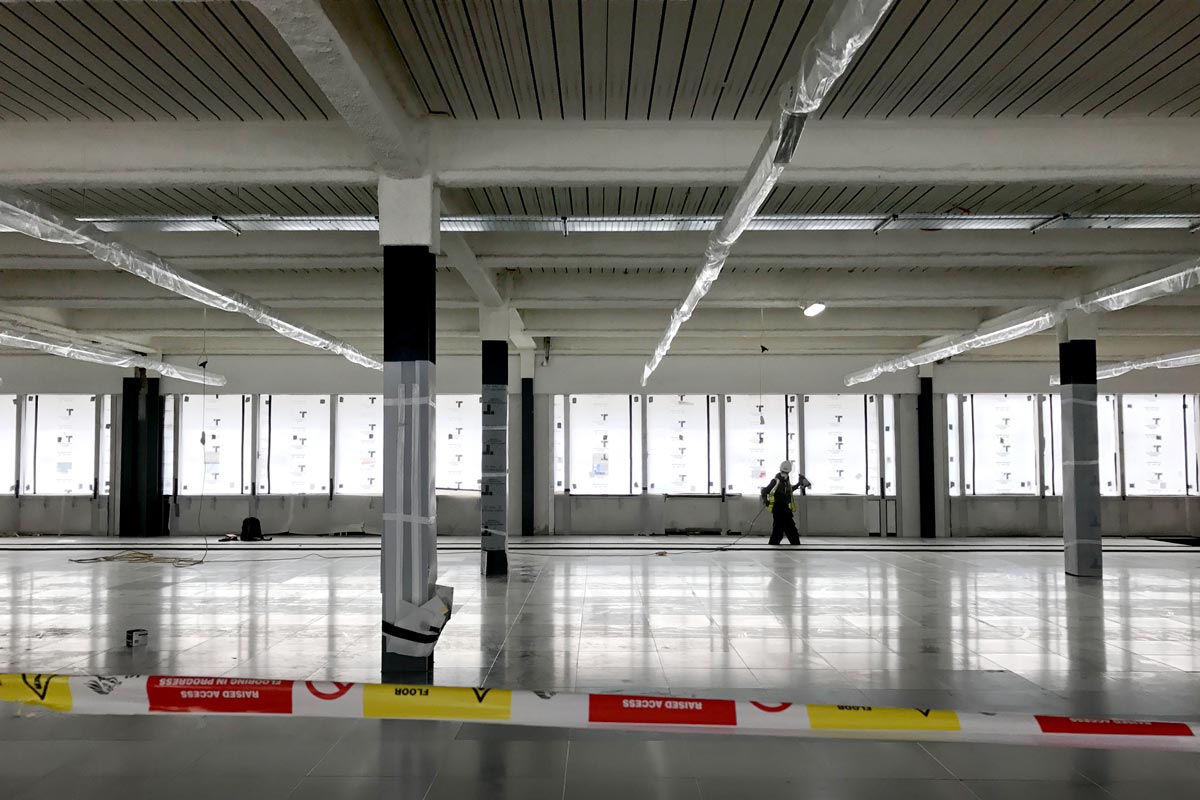

WestWorks research laboratories
Hammersmith and Fulham
Making the case for laboratory retrofit