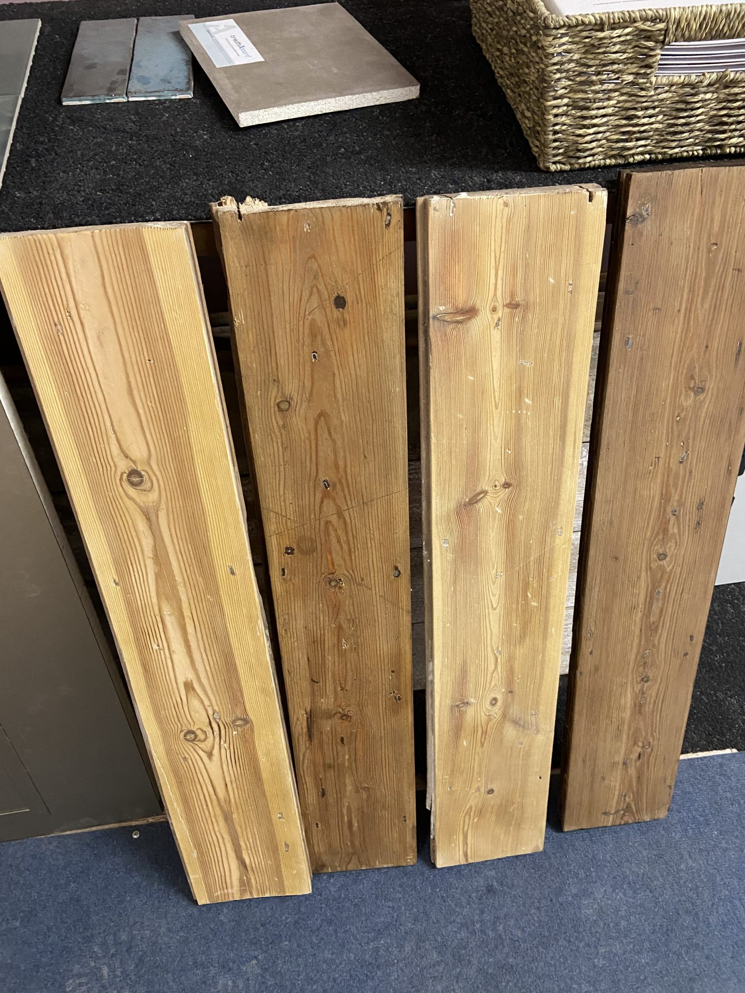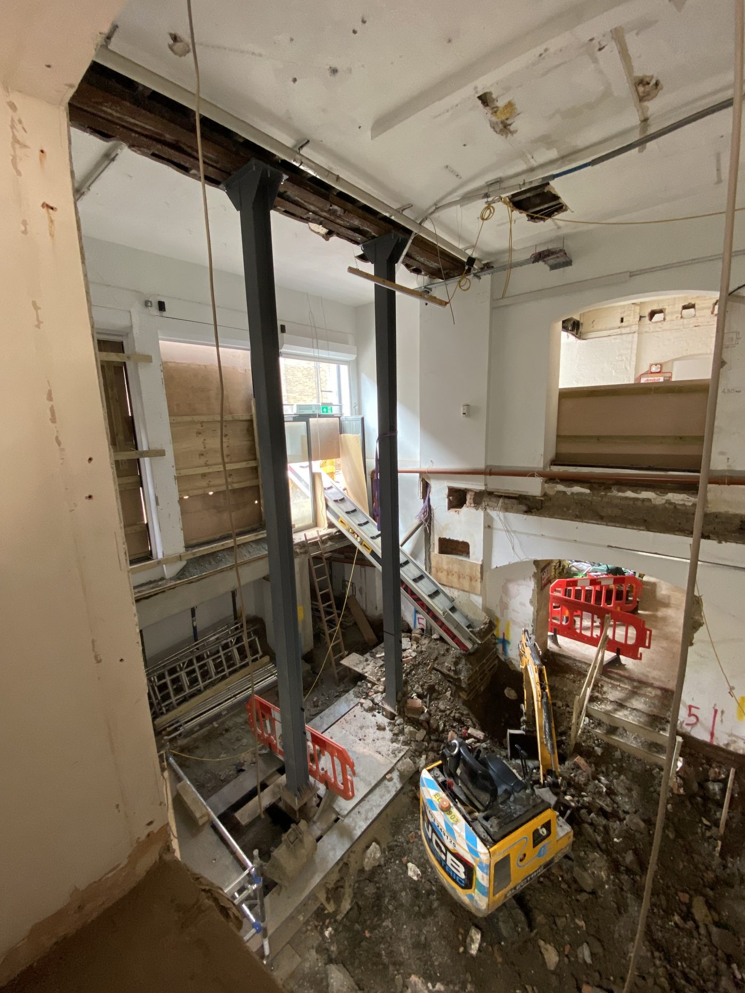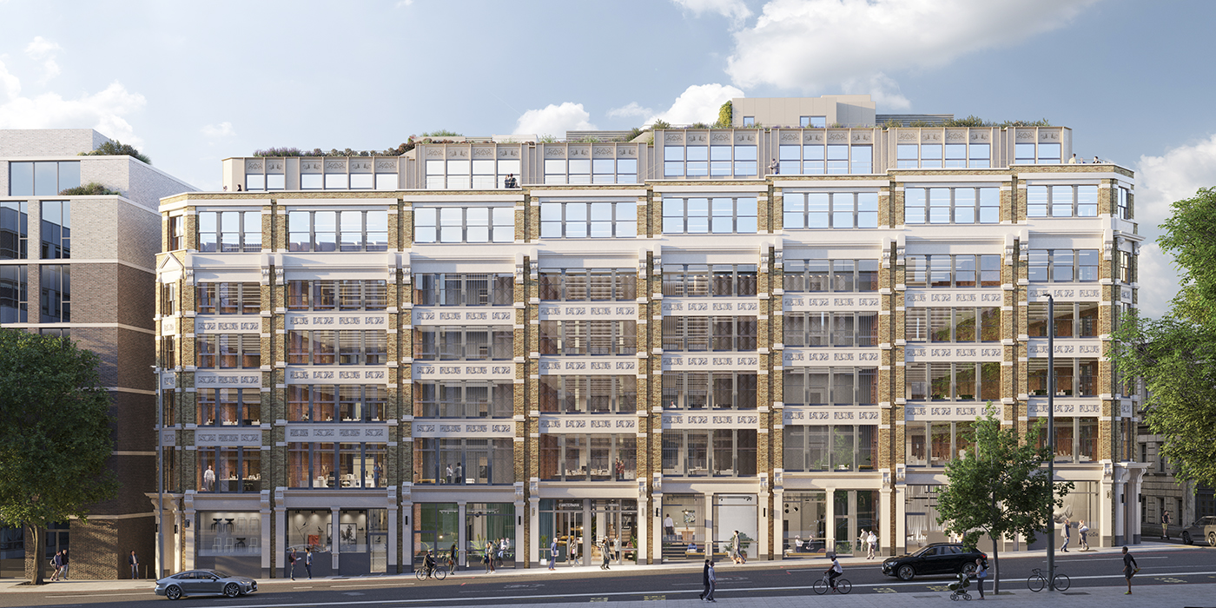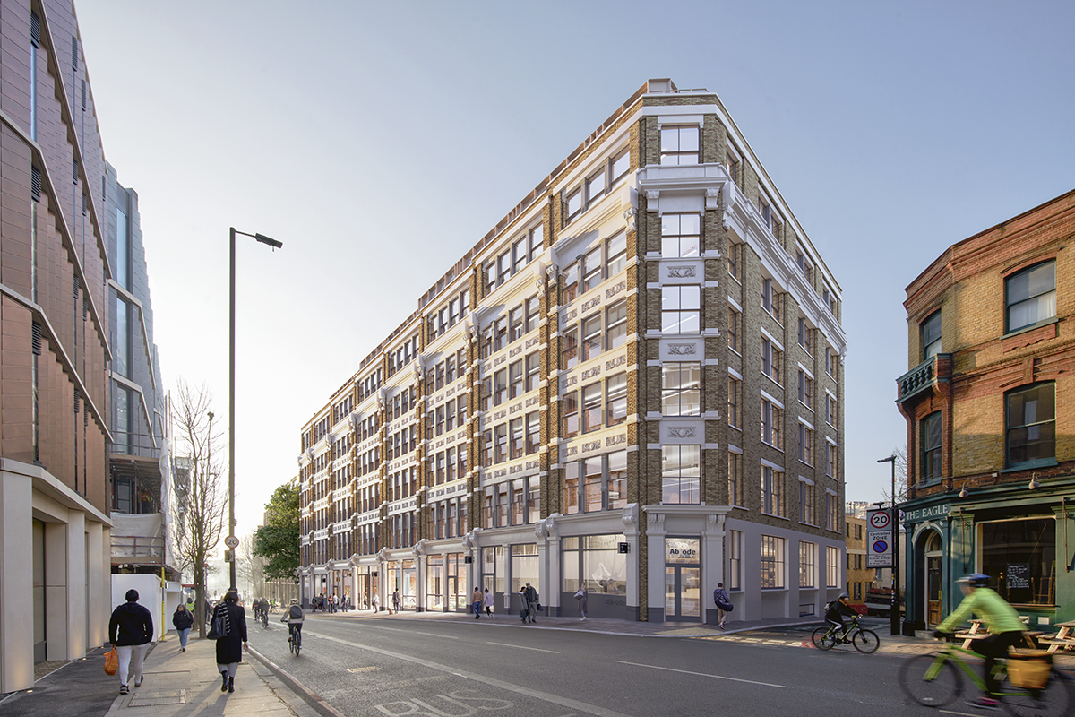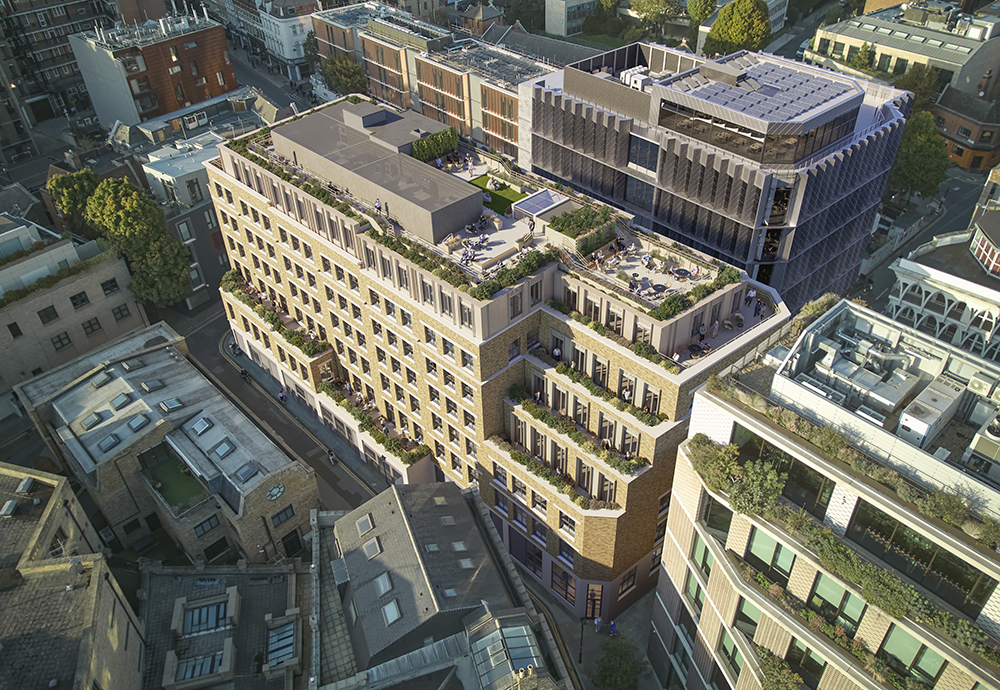The Waterman, Clerkenwell
Reviving Victorian warehouses on Farringdon Road to create a coherent workspace with reduced carbon footprint.
Fathom’s retrofit of The Waterman at 151 Farringdon Road revives and extends a series of Clerkenwell warehouses for client BentallGreenOak, securing their future as workspace by reducing their carbon footprint, creating a coherent identity and enhancing tenant experience.
The handsome Victorian buildings occupy a prominent stretch of Farringdon Road, a short walk from Farringdon Crossrail station, within the Clerkenwell Green Conservation Area.
Designed to successfully reposition the buildings in an evolving market, the available space will be increased by almost 900sqm with significant upgrades to the quality of workspace creating private and communal terraces and improving circulation.
At street level, a new reception is created as a welcoming space which unifies the various tenancies and creates a coherent identity. An improved core rationalises circulation and generates additional area to the 6,600 sqm of lettable space across the buildings.
Shopfronts are upgraded creating opportunities for complimentary uses including coworking, retail or cafes. A reconfigured basement supports sustainable travel with cycle storage, lockers and showers for building occupants.
Workspace on the upper levels is extended with a replacement fifth floor sympathetic to the original Victorian building, and an added contemporary recessed sixth floor – increasing the available space by 920 sqm.
The new sixth floor is conceived as a contemporary celebration of the industrial character of the warehouse, echoing design motifs and colours found in the carved window spandrels. Metal cladding in earthy brick tones and vertical framing continue the rhythm of the existing elevations.
Access to fresh air and greenery is created by introducing external terraces on various levels across the rear of the building, and a new communal roof garden with views across the City of London provides an area for relaxation and social interaction.
Poor energy performance across the four buildings is being addressed by taking a holistic view across what were originally four individual buildings with separate services. A complete overhaul of the building services strategy combines natural ventilation with an energy efficient VRF system, aids the sustainable use of materials and resources and increases biodiversity on site to reduce its whole life carbon performance to achieve an 32% improvement on GLA’s ‘Aspirational Benchmark’.
Windows will be replaced with double glazed units calculated to reduce office energy consumption by 4.55 kWh/m2/year – paying back the embodied carbon from replacing the units within 6 years.
Fathom gained consent in November 2021 and are currently on site.
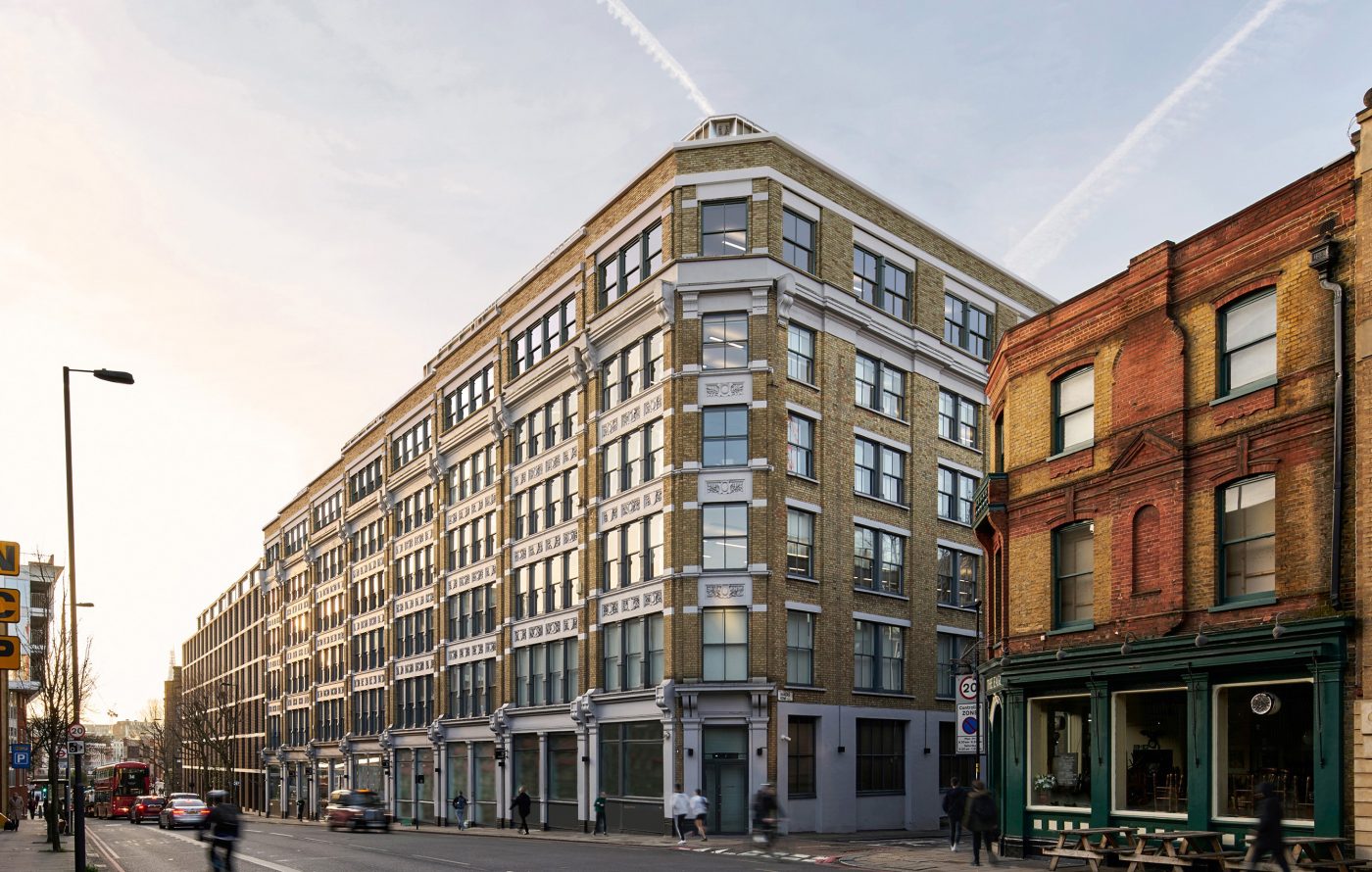
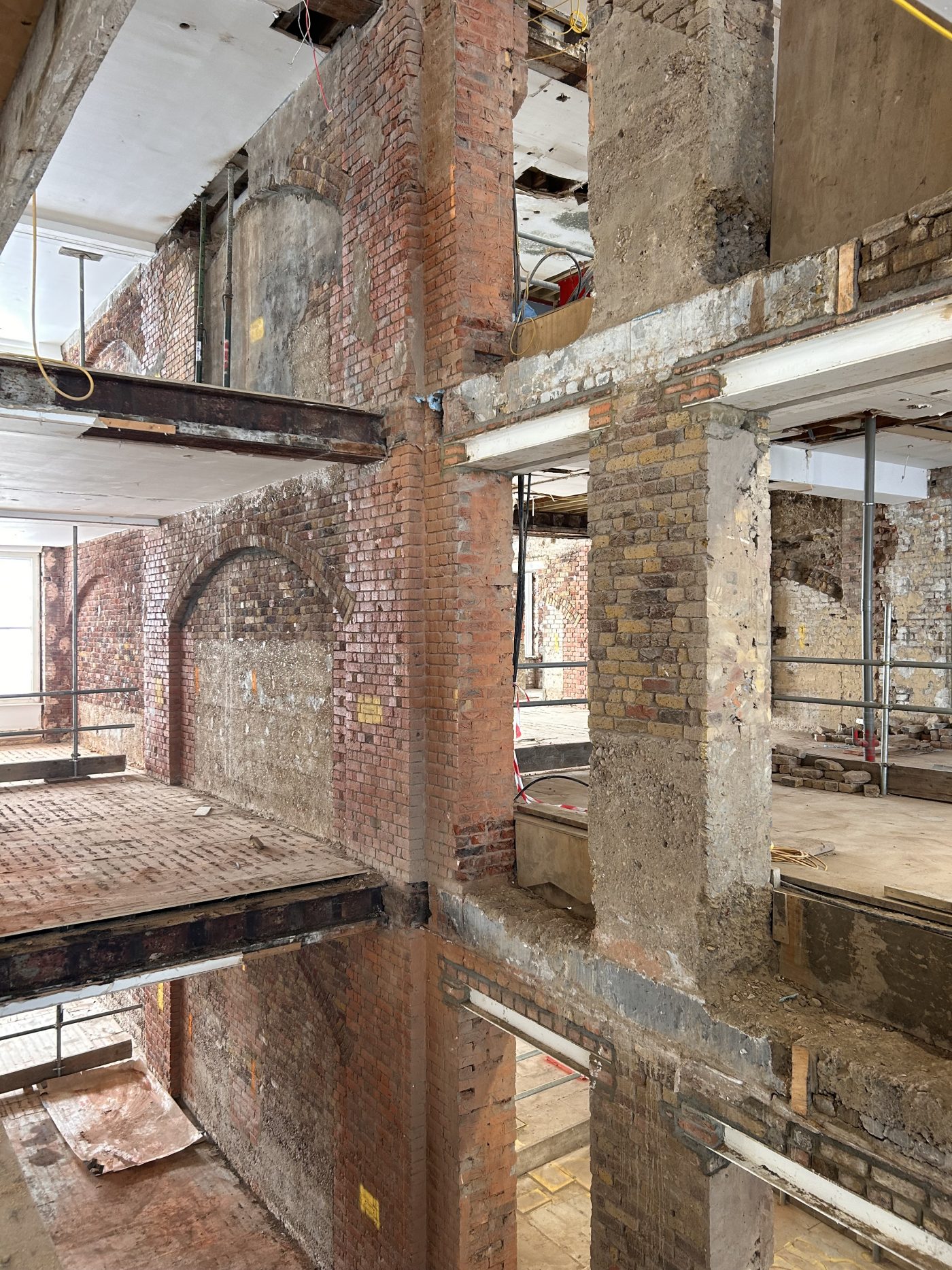
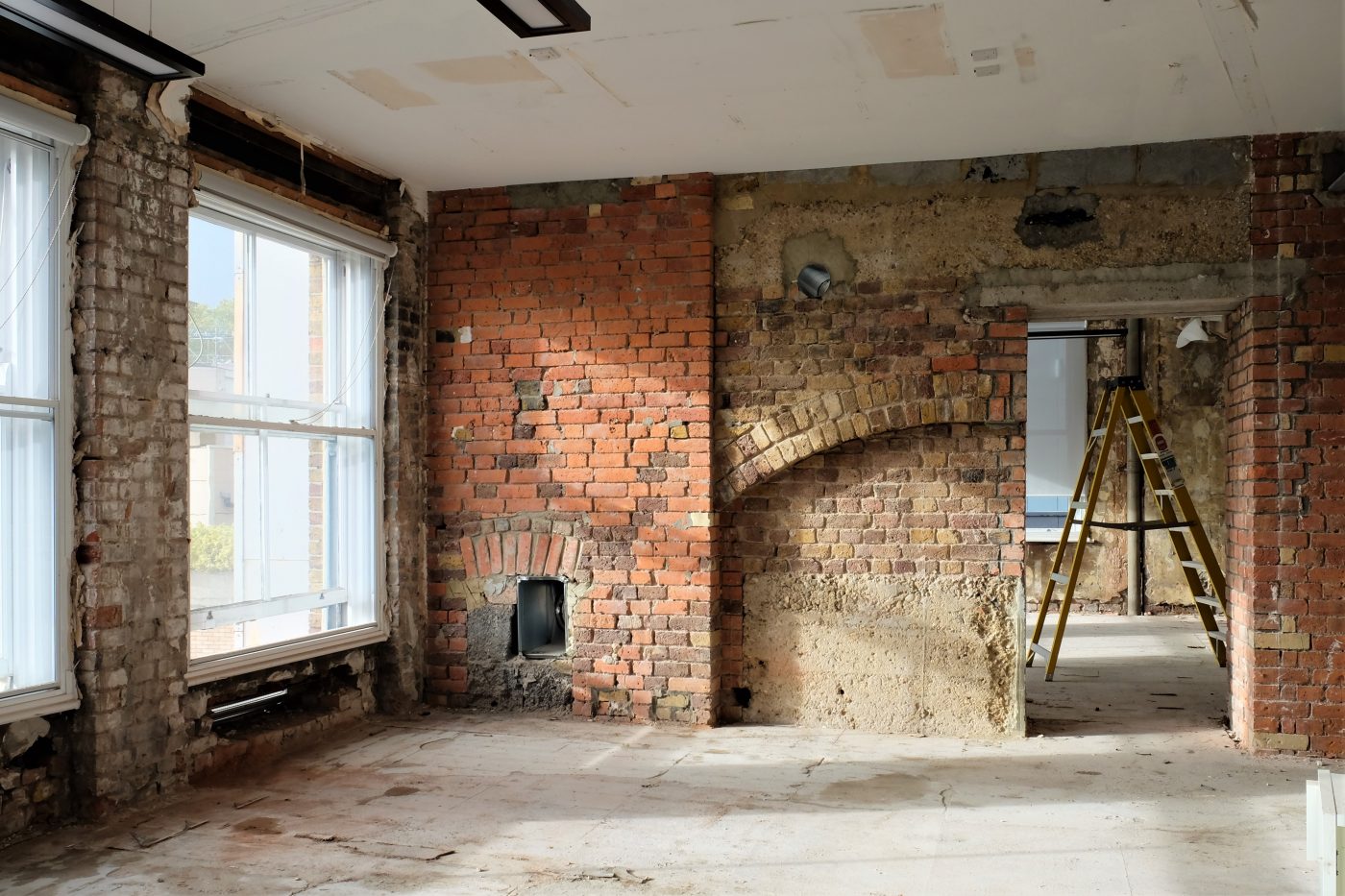
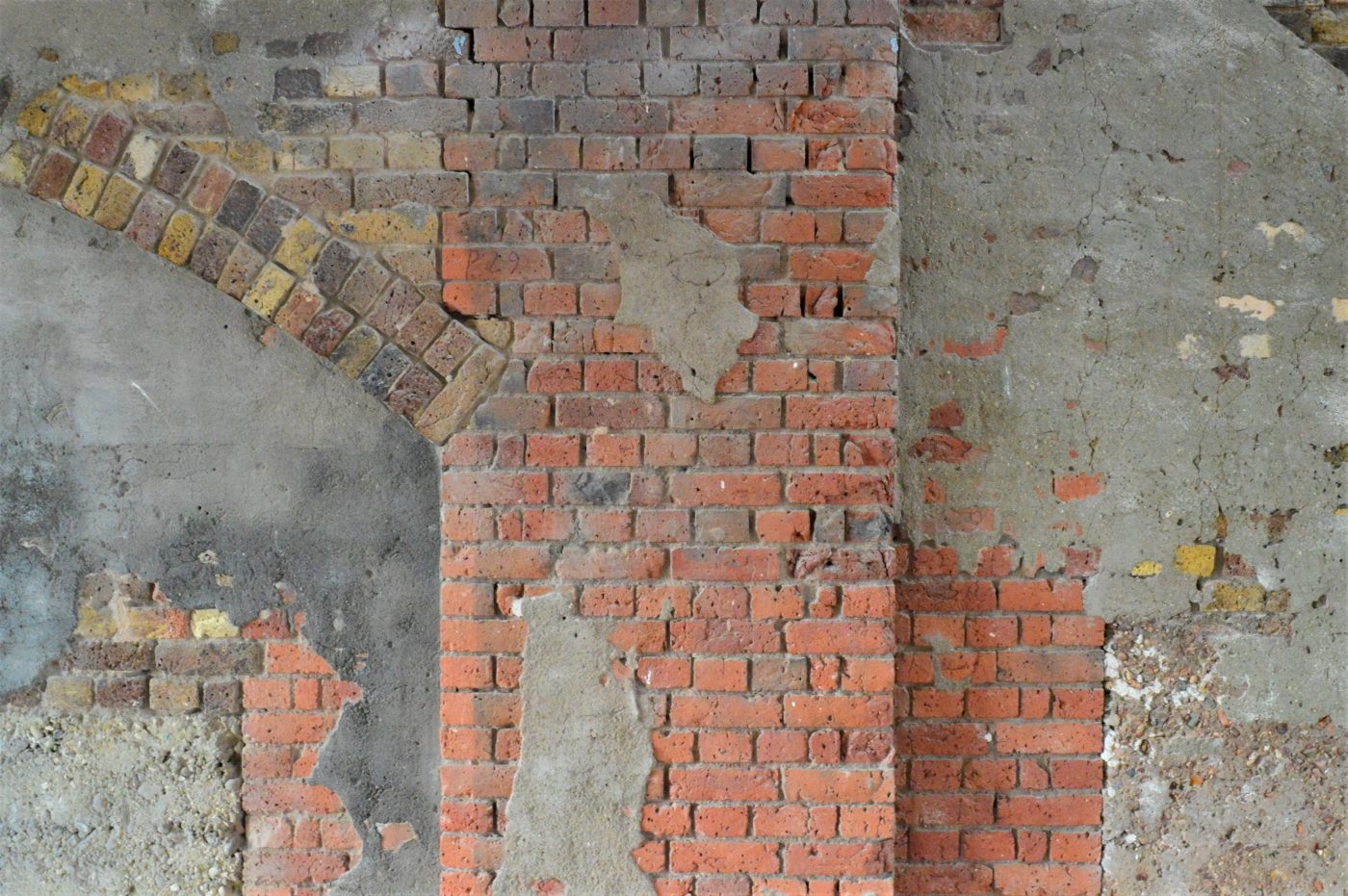
Circular Economy
The design team is working hard to adopt circular economy principles by re-using every possible element of the existing building fabric.
Where new lift shaft openings are being created, we’re carefully salvaging existing timber floorboards for re-use in the ground floor reception, sanding and treating them on site. The primary benefit is a carbon saving of 780kg of C02 for 185sqm of flooring, but an additional bonus is being able to celebrate the existing character of the building in its reincarnation.
Existing lift shafts are also being infilled with recycled roof timbers from the demolished fifth floor mansard.
Steelwork used during temporary works is being re-installed as part of the permanent structure. In its temporary location for only a matter of days, some excellent teamwork from the contractor and structural engineer meant that 23m of steel weighing 2300kg (equating to 5,635kg of C02) was utilised to its fullest potential on site.
These combined measures mean we avoid unnecessary specification of new materials, minimise waste on site and reduce cost and carbon during development.
