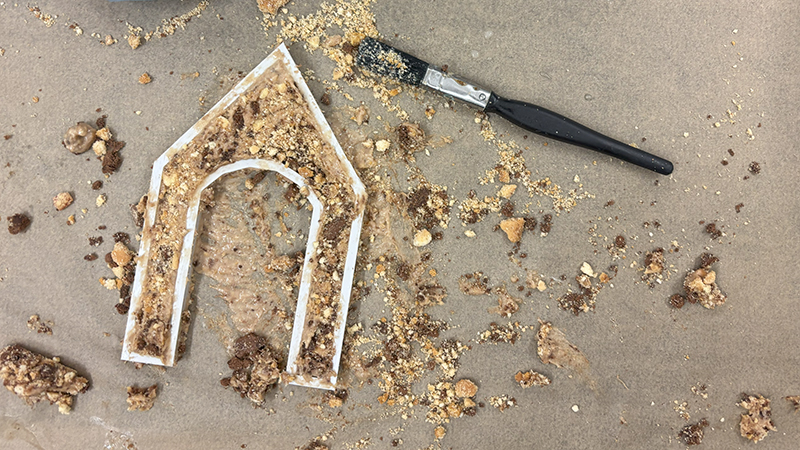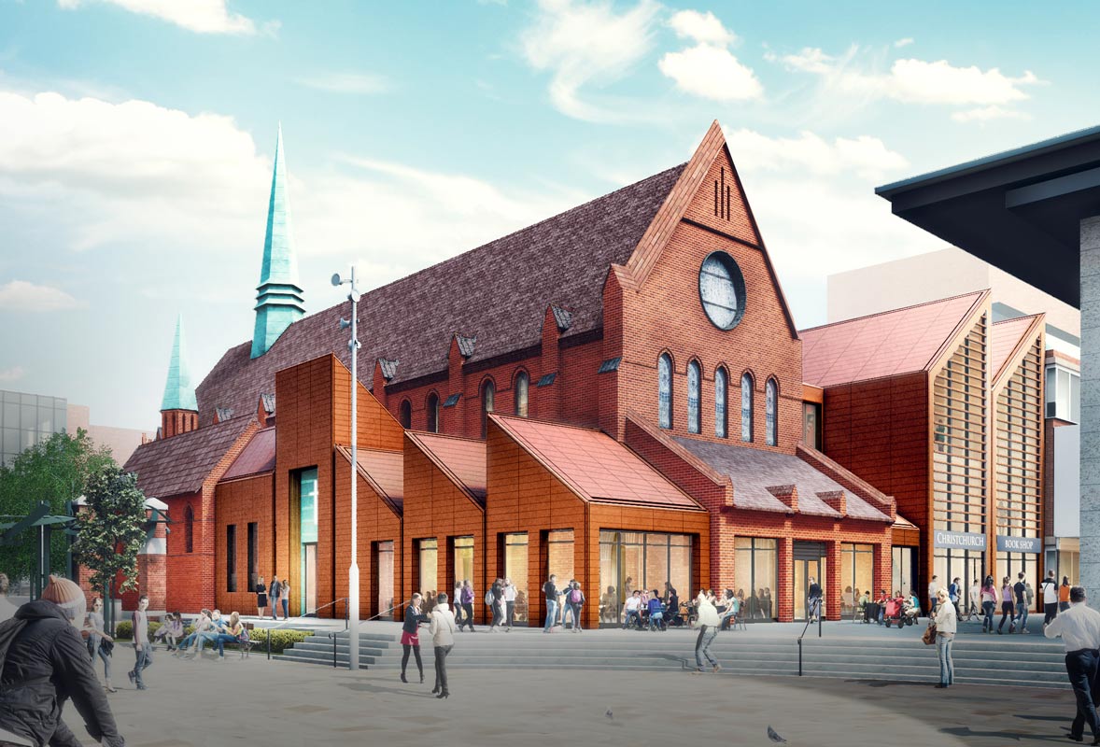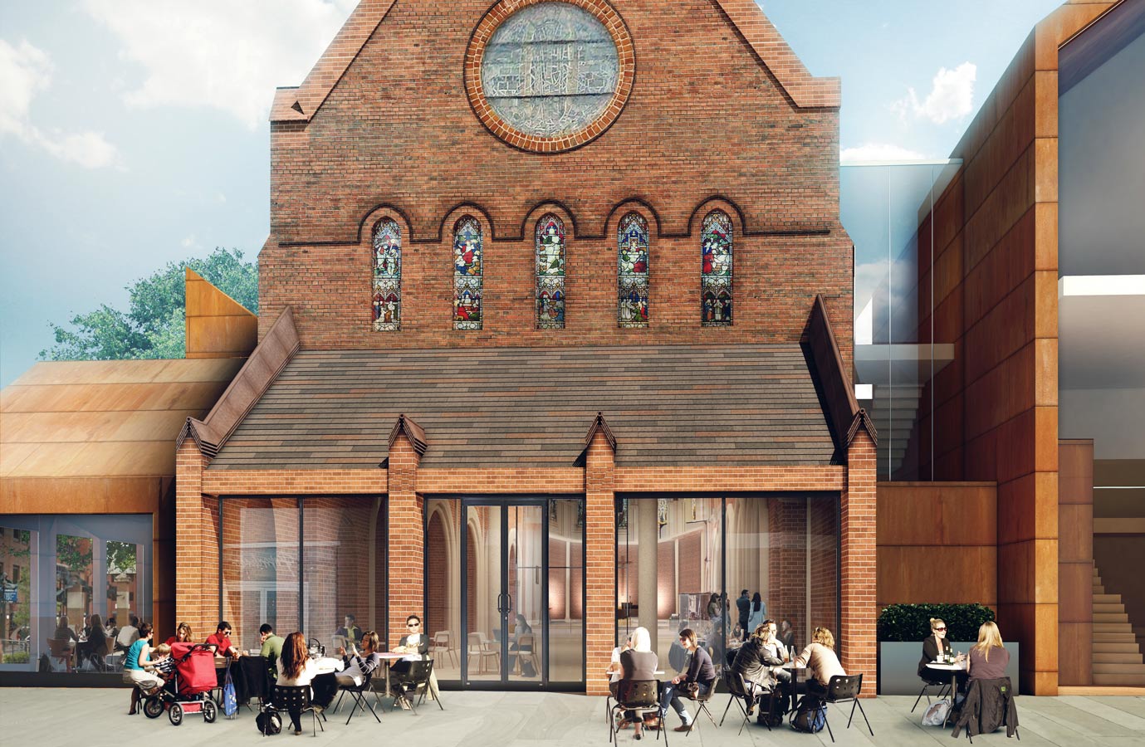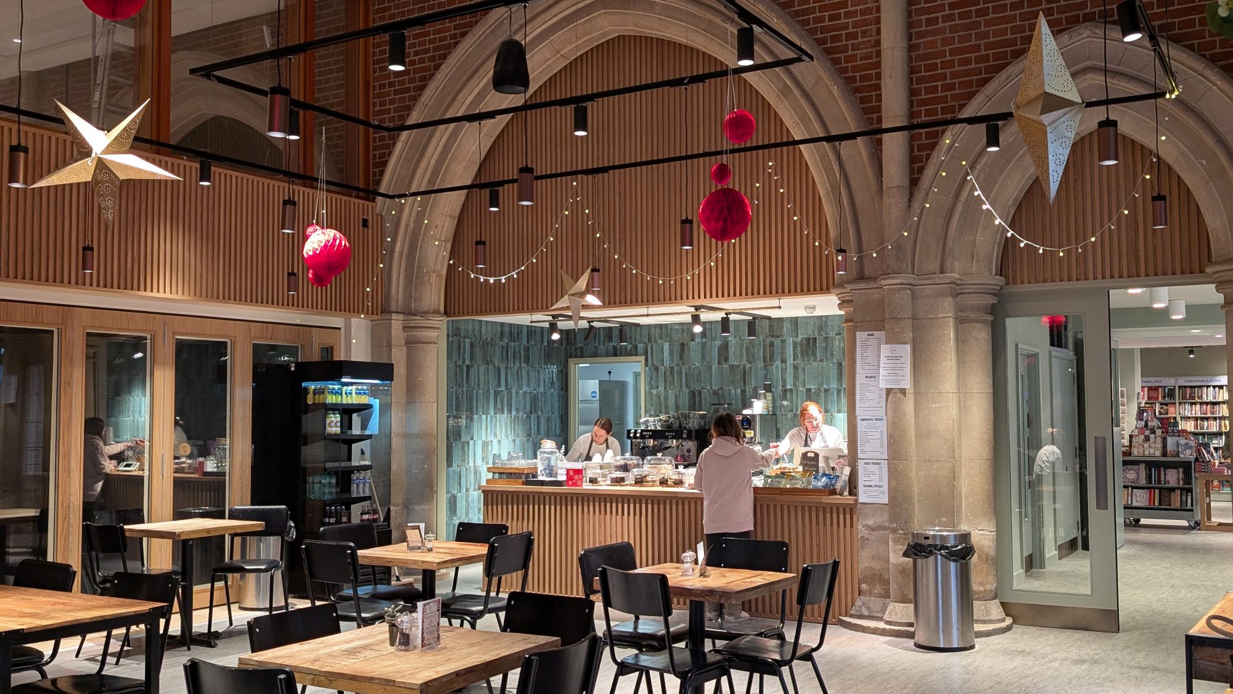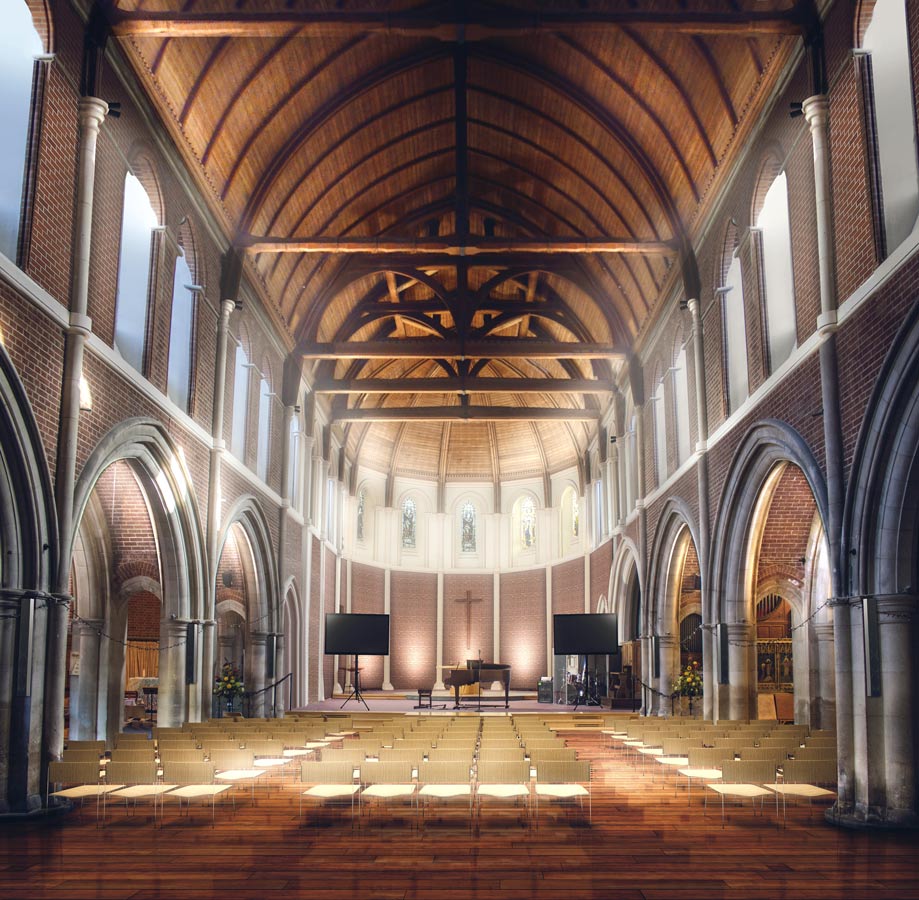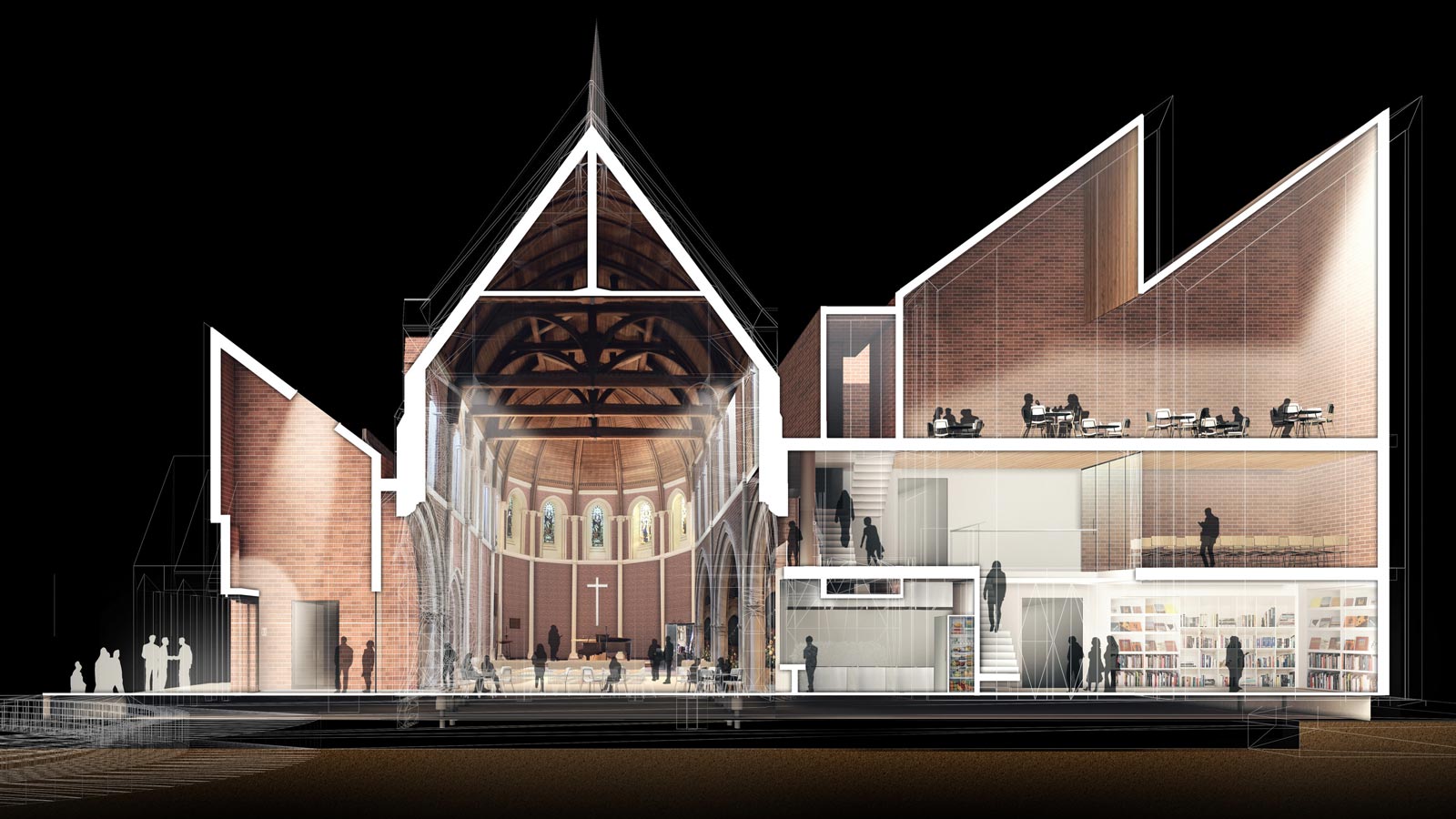Christ Church Woking, Woking, Surrey
We were appointed by Christ Church to reconfigure and extend their Grade II listed church complex to create a more welcoming and relevant facade in the heart of the fast-developing Woking town centre, improving civic connections and defining a series of congregational and community uses.
Won following a three-stage design competition, our reimagining of Christ Church gives this central Woking landmark an elevated presence in the town centre, which has evolved significantly since the church’s construction in 1889.
Our design reconfigures the current church to establish an identity and hierarchy of spaces which more clearly communicates the various activities offered at this prominent high street site, ensuring the future relevance of both its congregational community and Woking town centre.
The ambitious re-design received planning approval in February 2020 under delegated powers following support from Historic England and Woking Borough Council.
“We selected Fathom based on their fresh ideas and bold designs. They have understood our vision, blending modern design with the Heritage aspects of our building very well and have been able to gain the support of our stakeholders. They have grappled with the complexities of the project, bringing forward good, pragmatic solutions. They are a delight to work with.”
Steve Roberts PCC secretary, Christ Church Woking
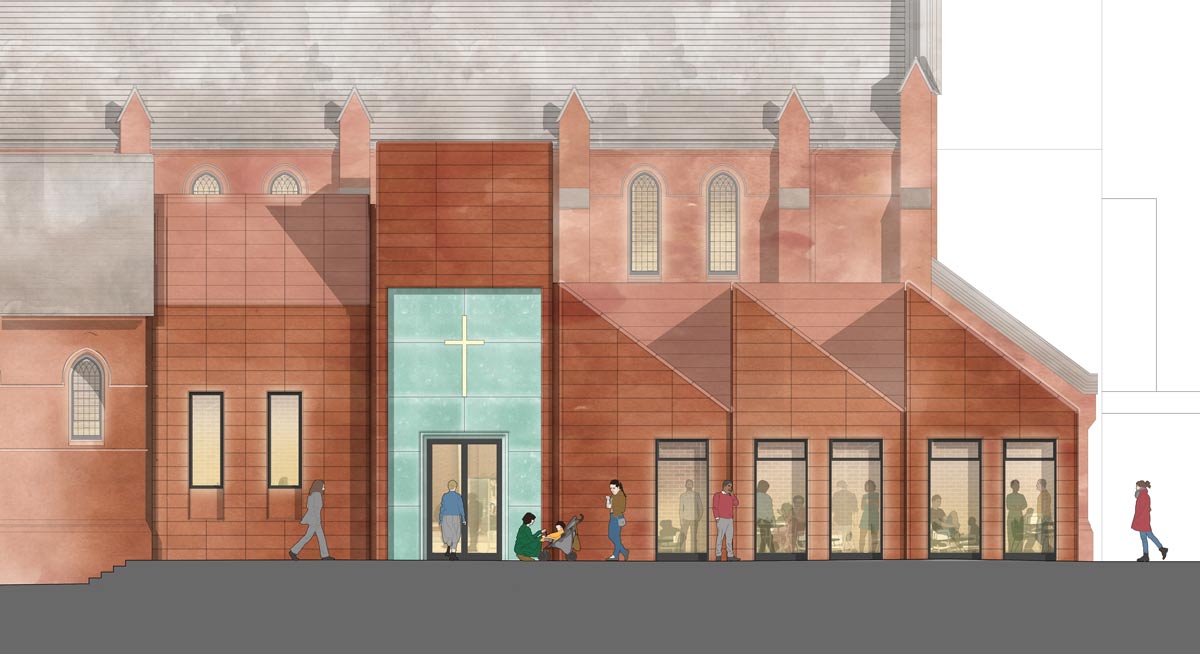
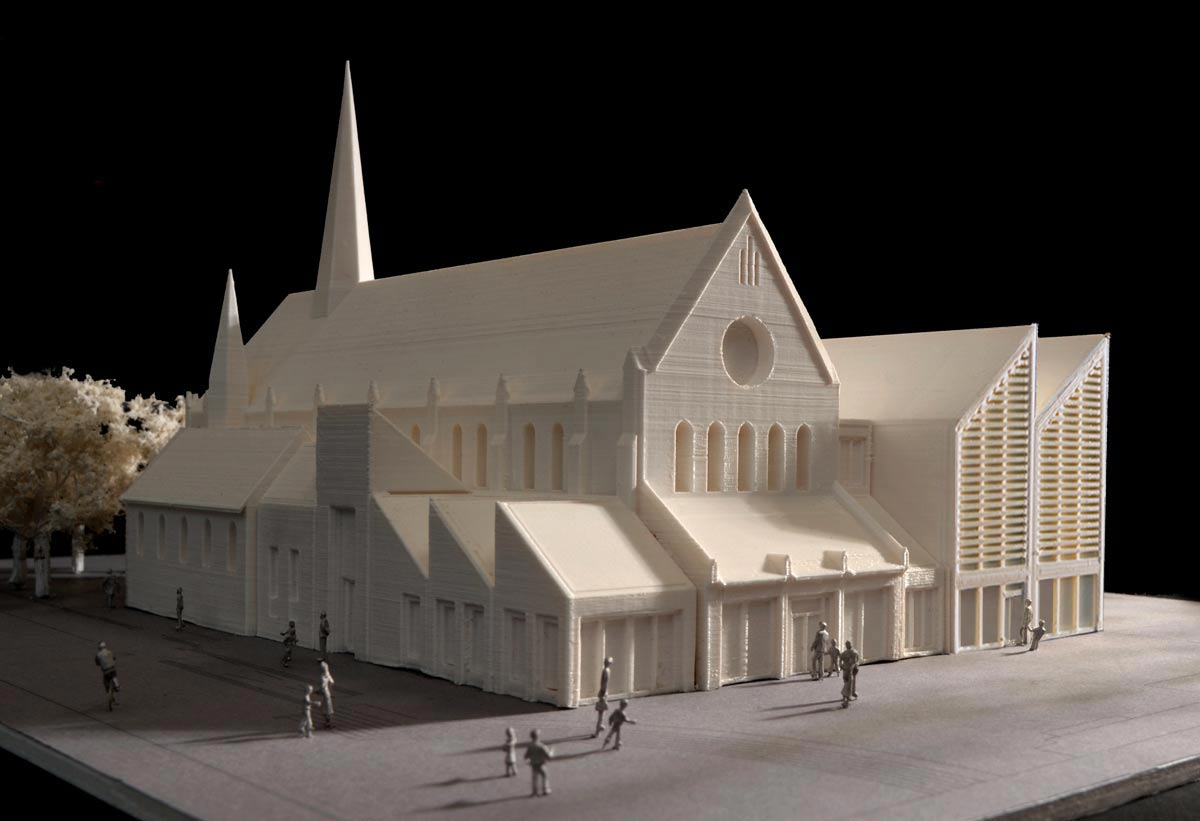
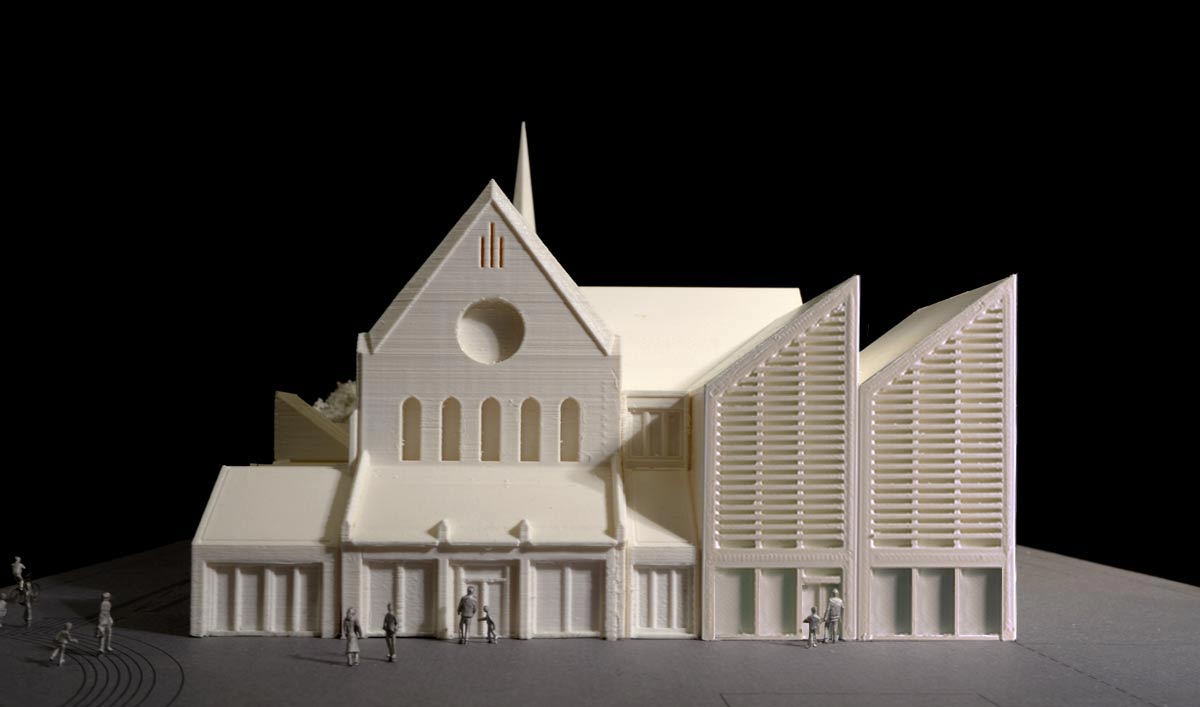
Concept/Design
The reworked building creates a strong presence on Jubilee Square and provides welcoming spaces for the range of events hosted throughout the week, from Sunday services to midweek community activities. A series of contemporary extensions establish civic connections with uses including a public café, bookshop, youth centre and meeting facilities.
Fathom’s design creates distinctions between the various functions of the mission with a striking saw-tooth roof profile derived from the patterns, angles and rhythm of the existing building. Detailed terracotta cladding defines the public uses, and complements the warm red brick of the listed church.
For the church, a thorough audit of the historic building has resulted in more legible routes through the building, flexible spaces which are simpler to maintain, and a new entrance which celebrates the central timber-framed nave.
The extensions on the north and east elevations employ large areas of glazing to allow views of activities within and animate the street level. The reconfigured building addresses Jubilee Square and offers a variety of uses which allow Christ Church to retain its position at the heart of the rapidly growing town of Woking.
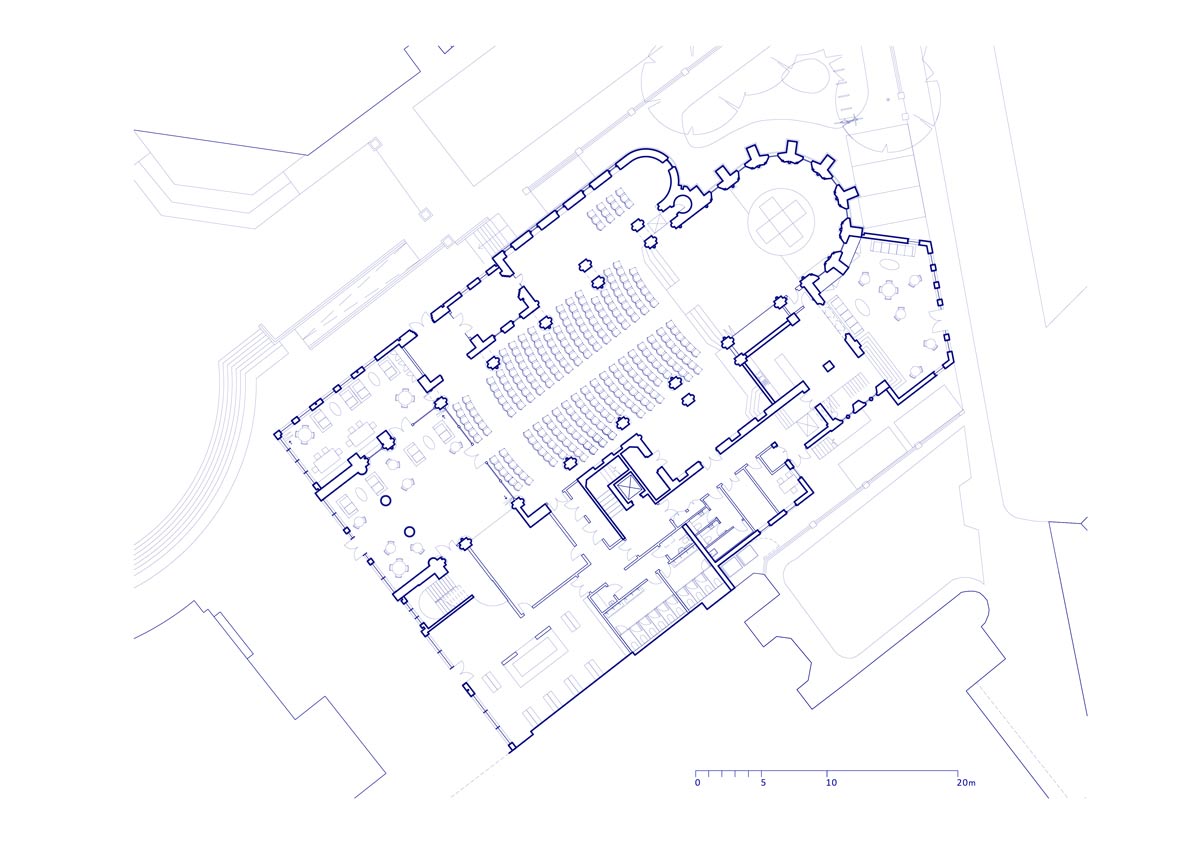
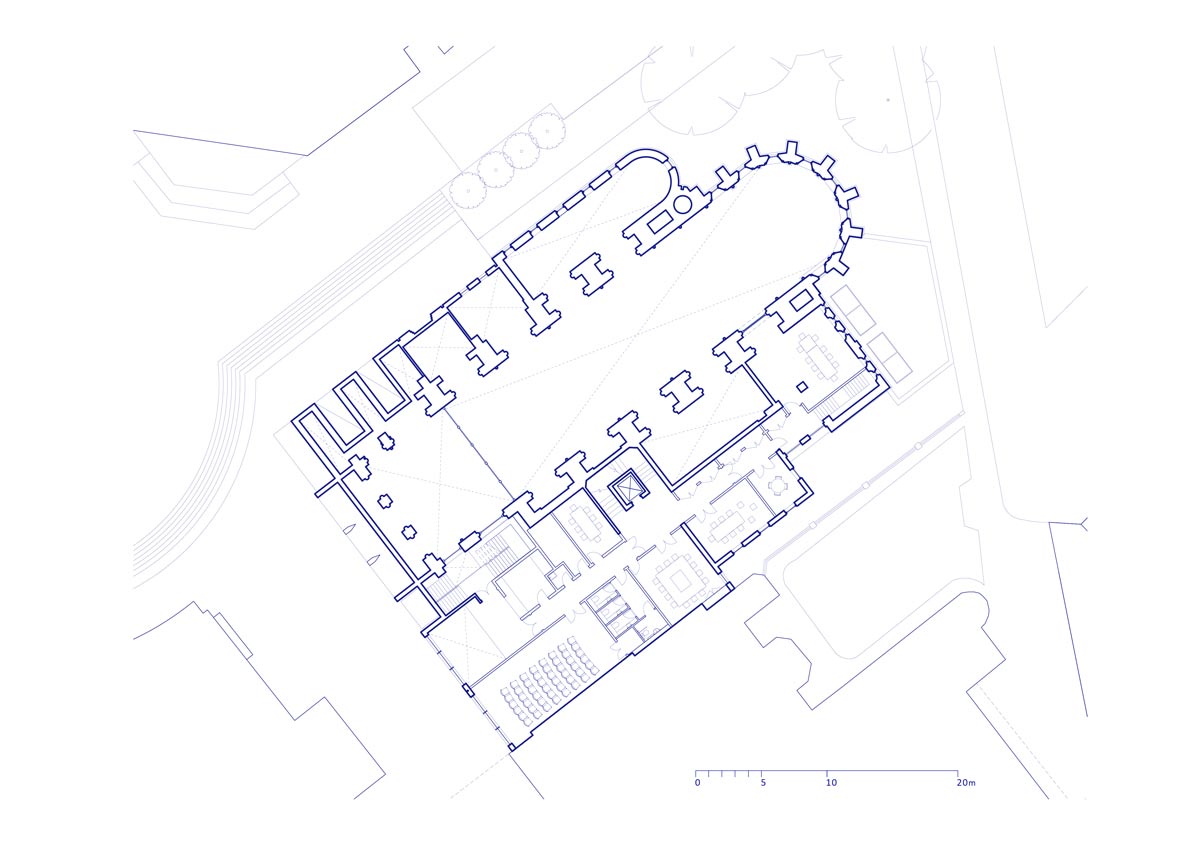
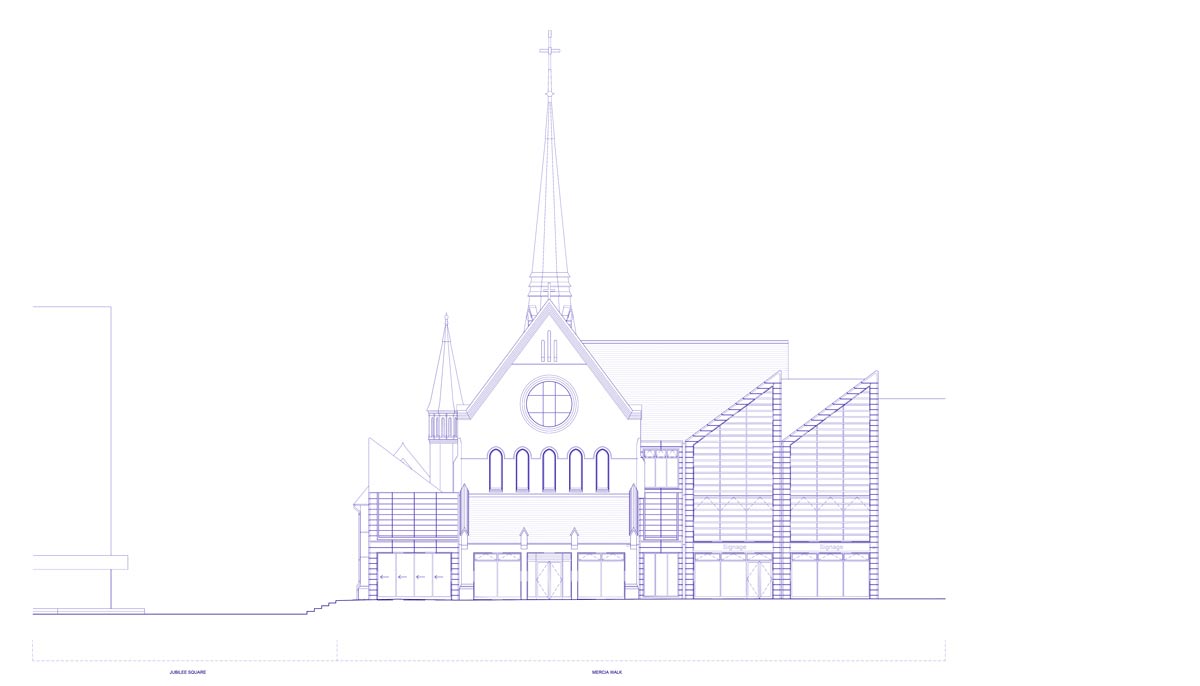
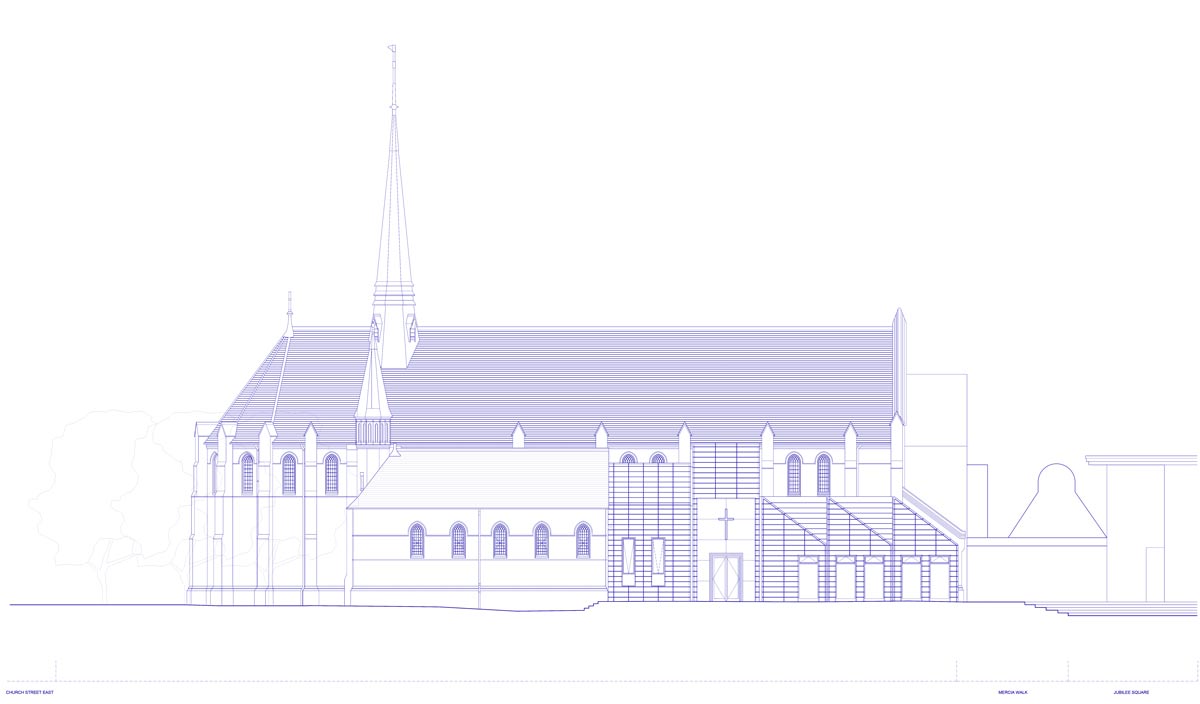
New Cafe and Bookshop
In December 2025, the first phase of our works completed with the opening of the church’s community café and bookshop.
Externally, we introduced three full-height glazed openings to create better civic connections and offer views into the welcoming café space.
Where new brickwork was needed, we recycled as many original Victorian bricks as possible and combined them with new Swanage Berry bricks – made on a traditional Berry machine – to match the texture and colour of existing.
Inside the new café space, we installed rectangular metal lighting tracks with a combination of suspended spotlights and pendants, allowing the flexibility to create different levels of light from low level atmospheric to bright and defined for events.
All new efficient servicing infrastructure has been installed around the Grade II heritage structure, lowering operational costs and ensuring easy access for maintenance.
We relocated the kitchen and fully refurbished the serving counter to create welcoming space for visitors. A new oak veneer countertop and timber linings at high and low level introduce warmth, while new blue/grey glazed ceramic tiles offer a contrast to the red textured brick.
To the right of the café, through a smaller arch, customers can directly access the new community bookshop.
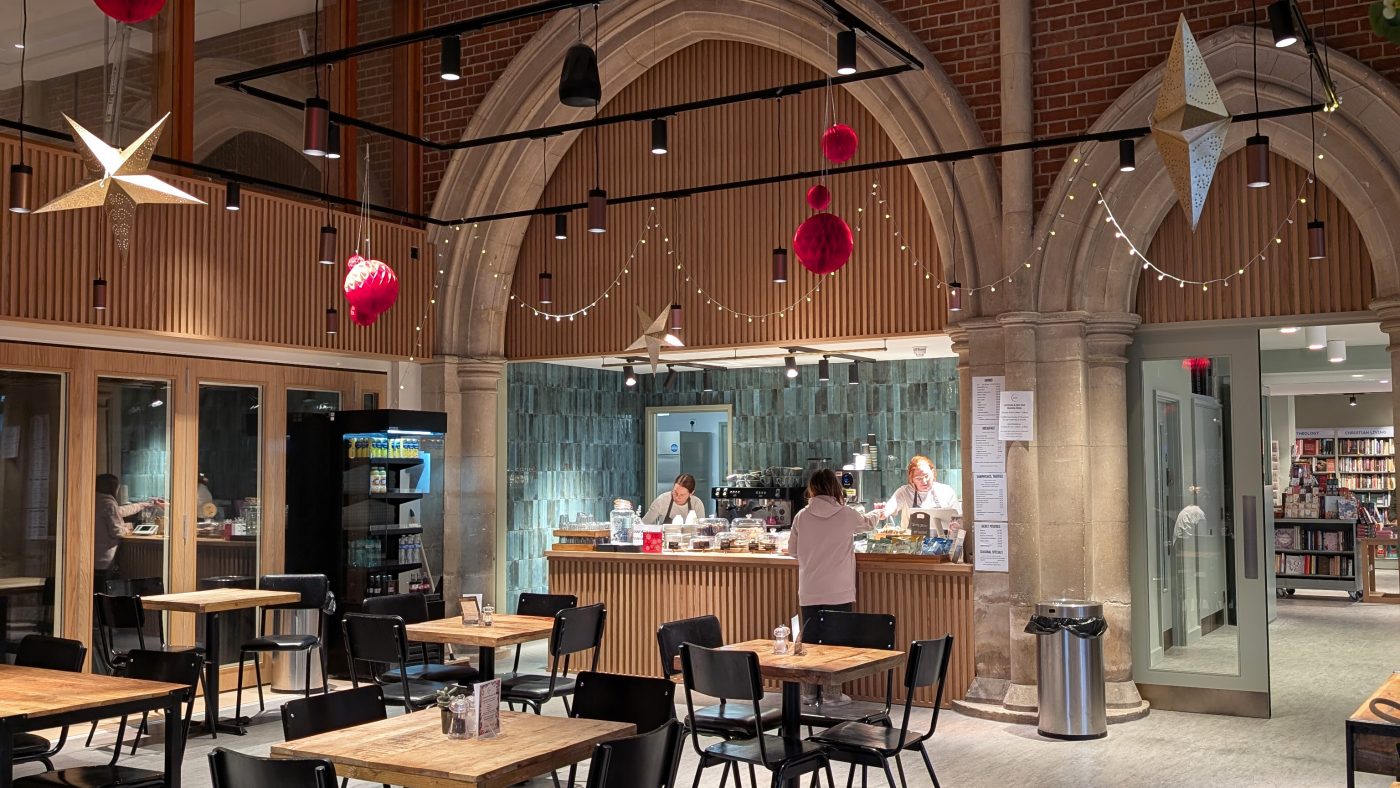
The Gingerbread City
In December 2024, Fathom created a biscuit version of Christ Church Woking for The Gingerbread City by Museum of Architecture.
Crumbs and Craters celebrated regenerative design, social sustainability and the enduring resilience of collective and community faith in the face of adversity.
Re-imagining the Woking town centre landmark through the lens of H.G. Wells’ War of the Worlds – where Woking is battered by heat-ray guns deployed by Martian tripods – Fathom’s installation presented the resilience and ingenuity of community in adapting what remains of the structural frame and re-purposing rubble (biscuit crumbs) to rebuild the church with renewed relevance to the town’s people.

