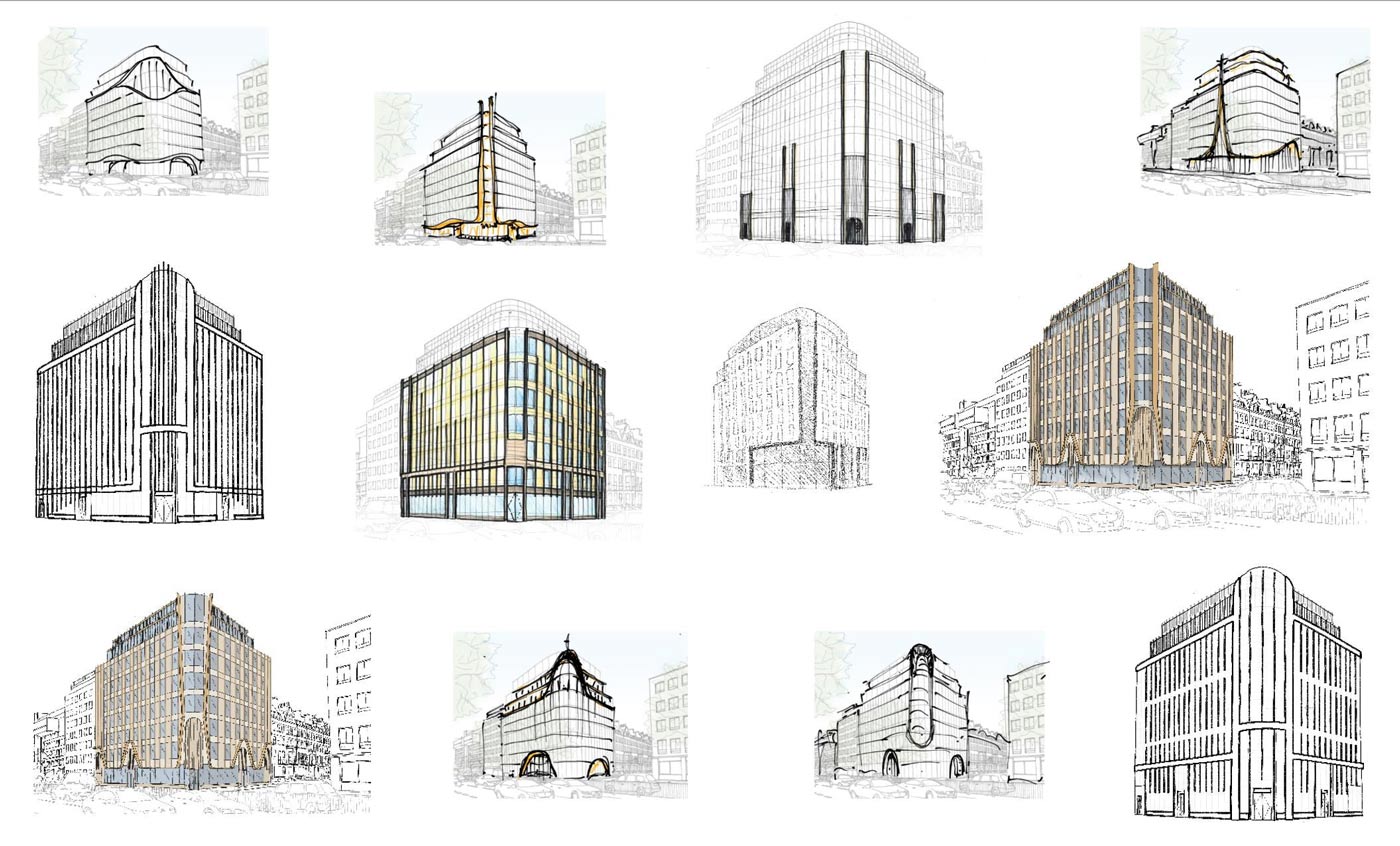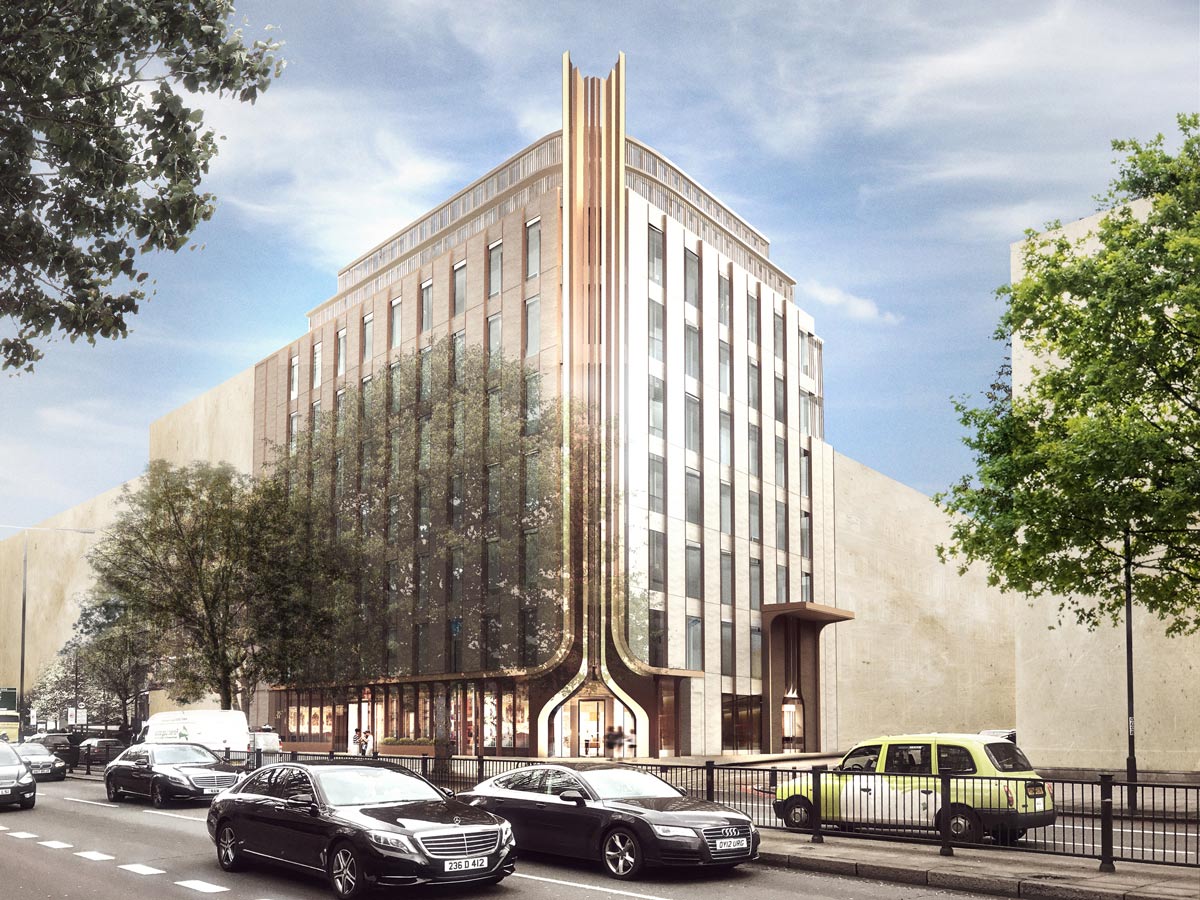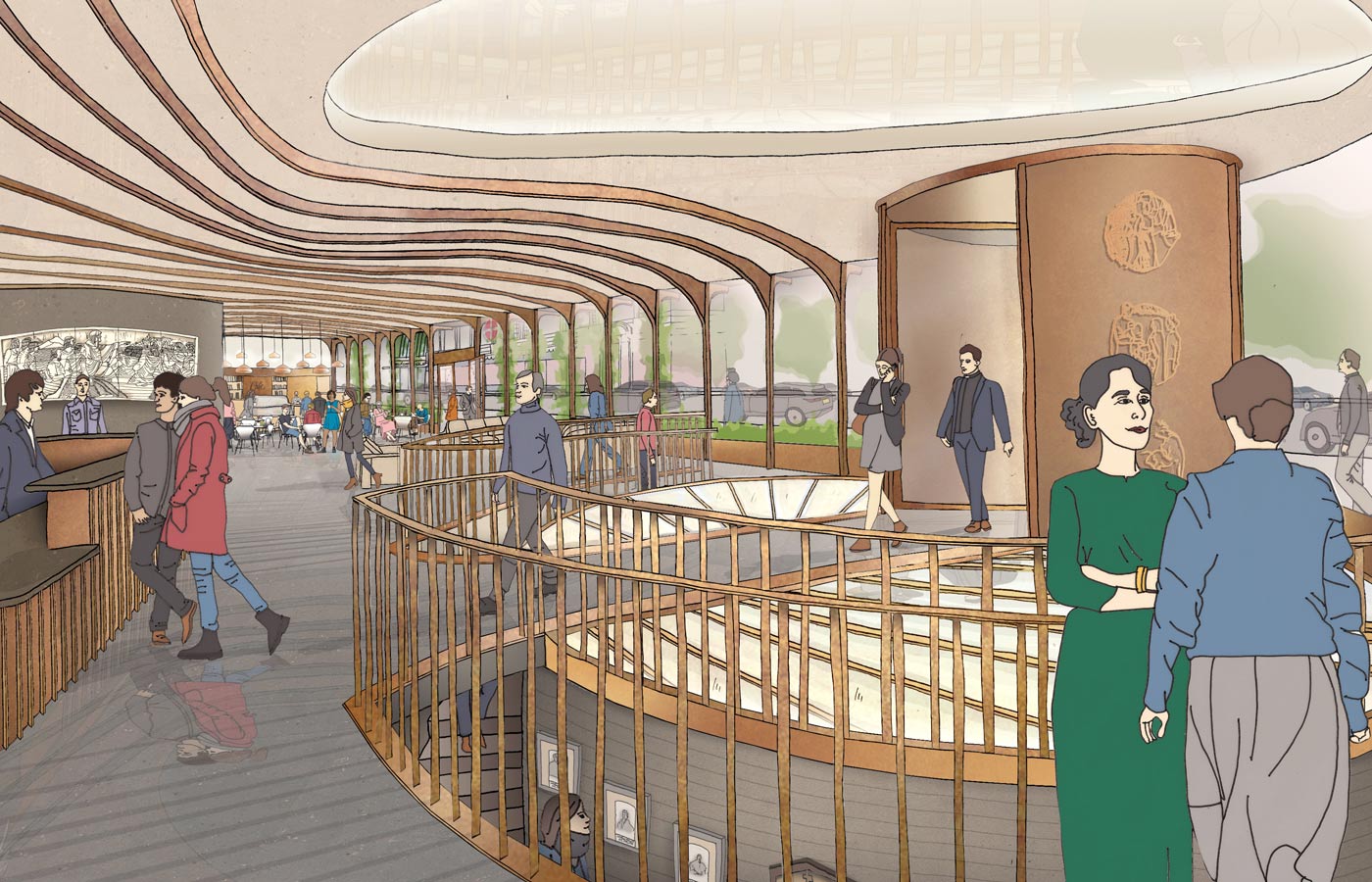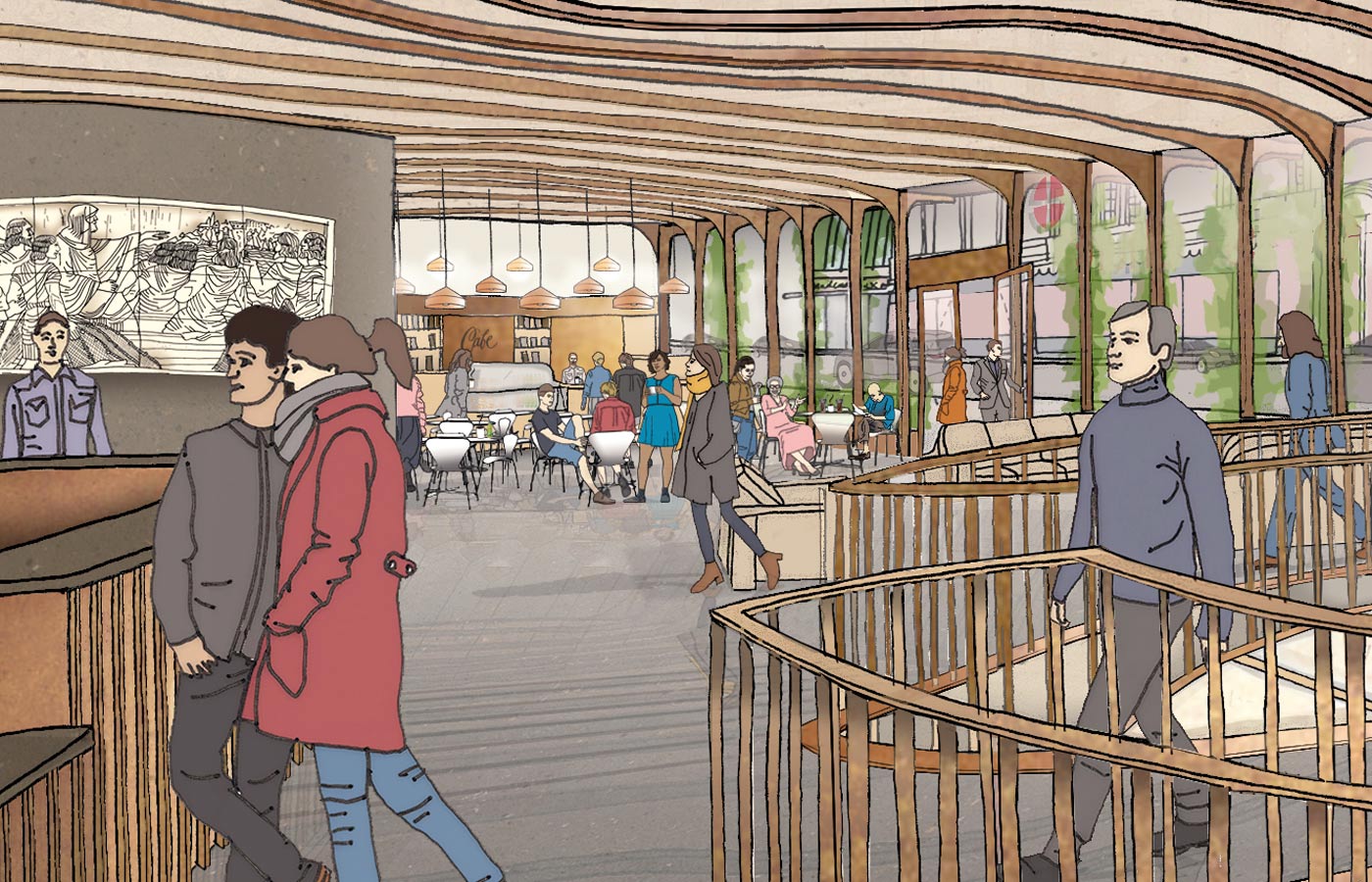Methodist Church HQ, West End
Proposal for a prominent headquarters as an iconic marker on a central London thoroughfare.
Fathom were finalists in an invited design competition to create a new headquarters building for a prominent cultural organisation, comprising public space and office accommodation over nine floors. The development creates an iconic marker and ‘window’ into the organisation, offering a bookshop, café and exhibition space on the ground floor. A series of vertical bronze fins mark the primary entrance at the corner of the building on a prime London thoroughfare.
Responding to the ethos of the client body – which promotes understatement and simplicity – the building façades are designed with a robust form, strong symmetry, a pared back palette and a single focal point in the form of the expressed entrance corner. Full height windows on every level draw natural light into the office floors, with the top two levels set back to provide external terraces.
Internally, the 47,500 sq ft of accommodation is divided between workspace and retail provision for the client’s 200+ employees, plus office accommodation for commercial tenants, who use a discreet entrance on a flank street. The material palette of stone and bronze is carried through to the interior, including a dramatic stair which leads from ground level to a series of flexible meeting and social spaces on the lower ground.



