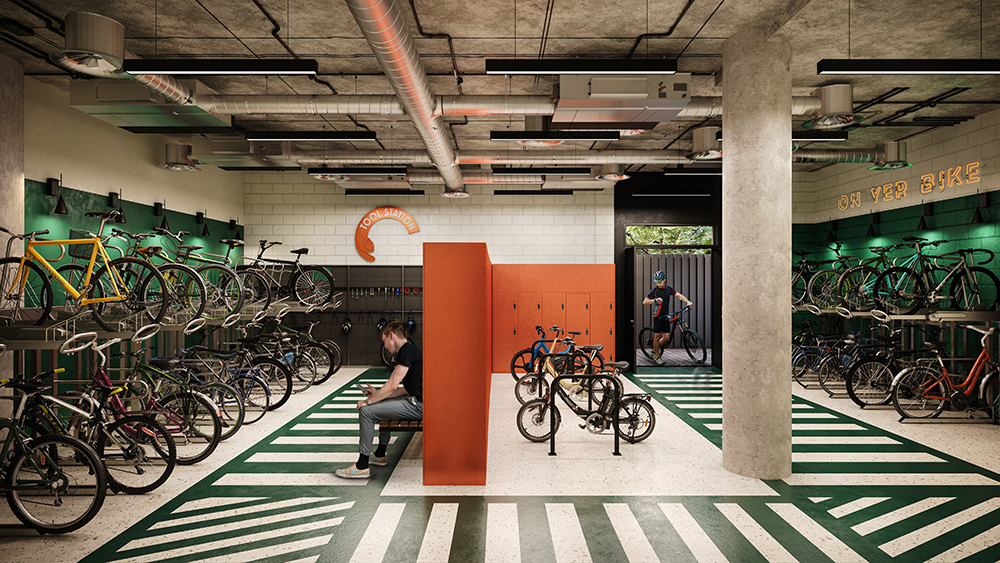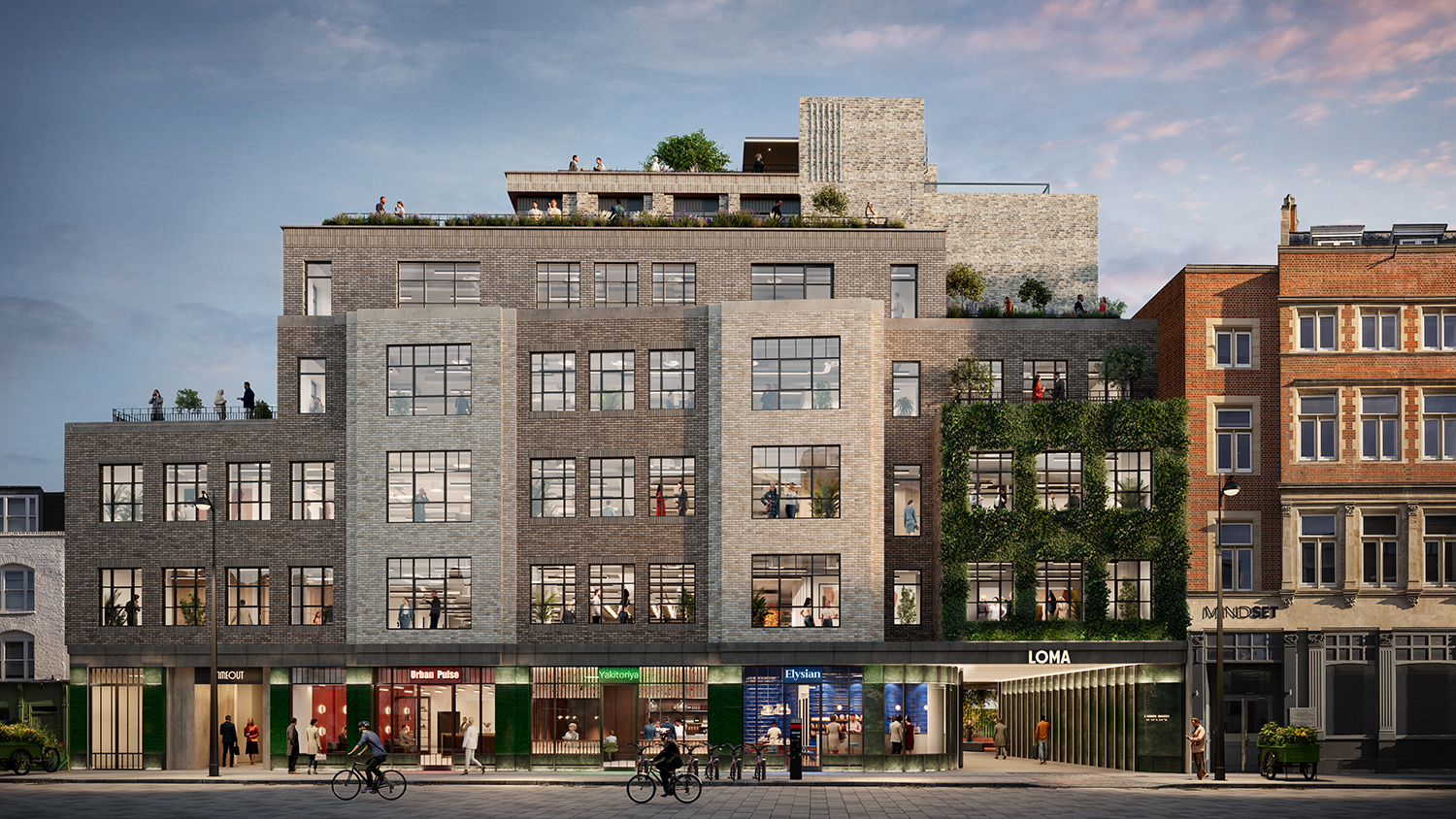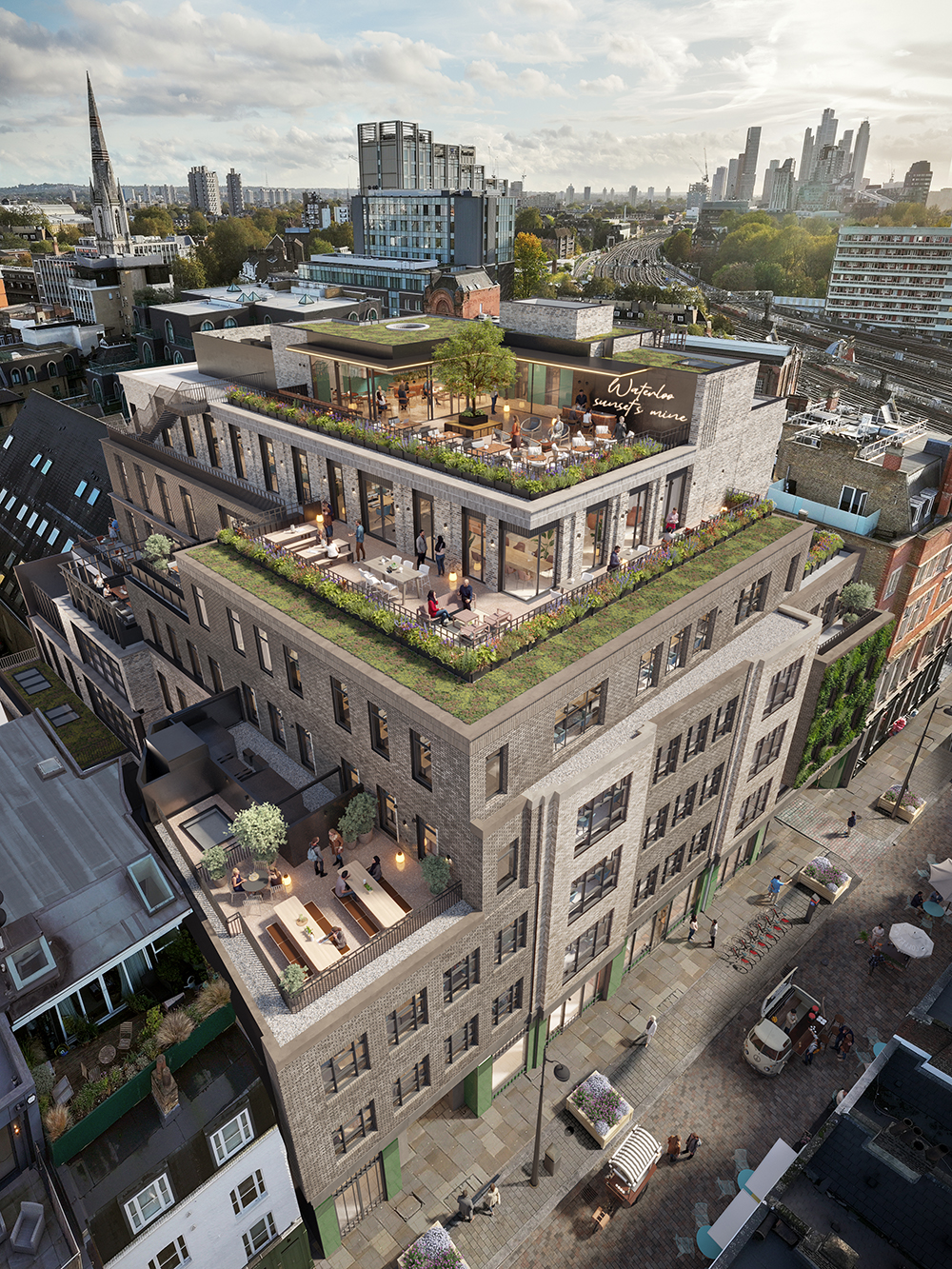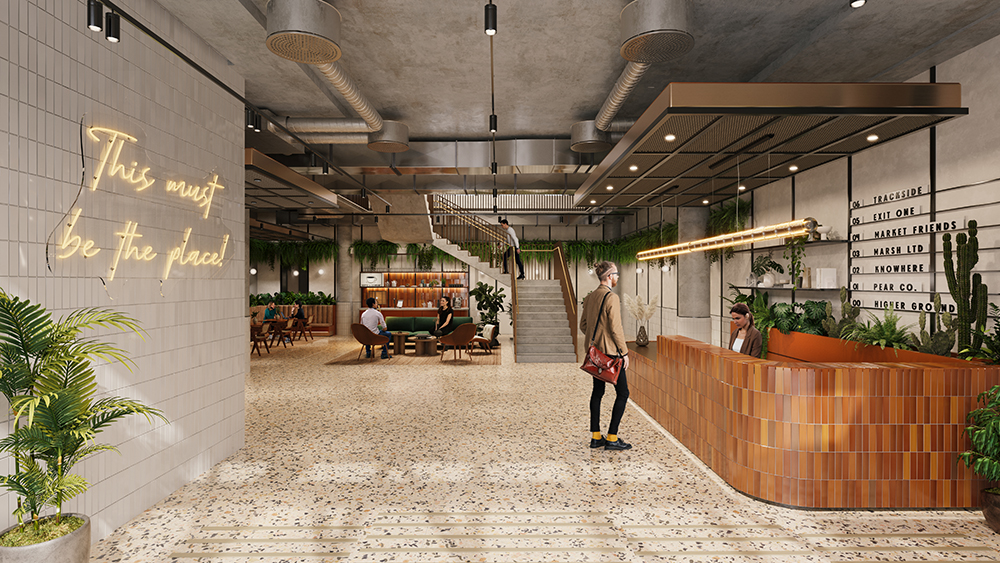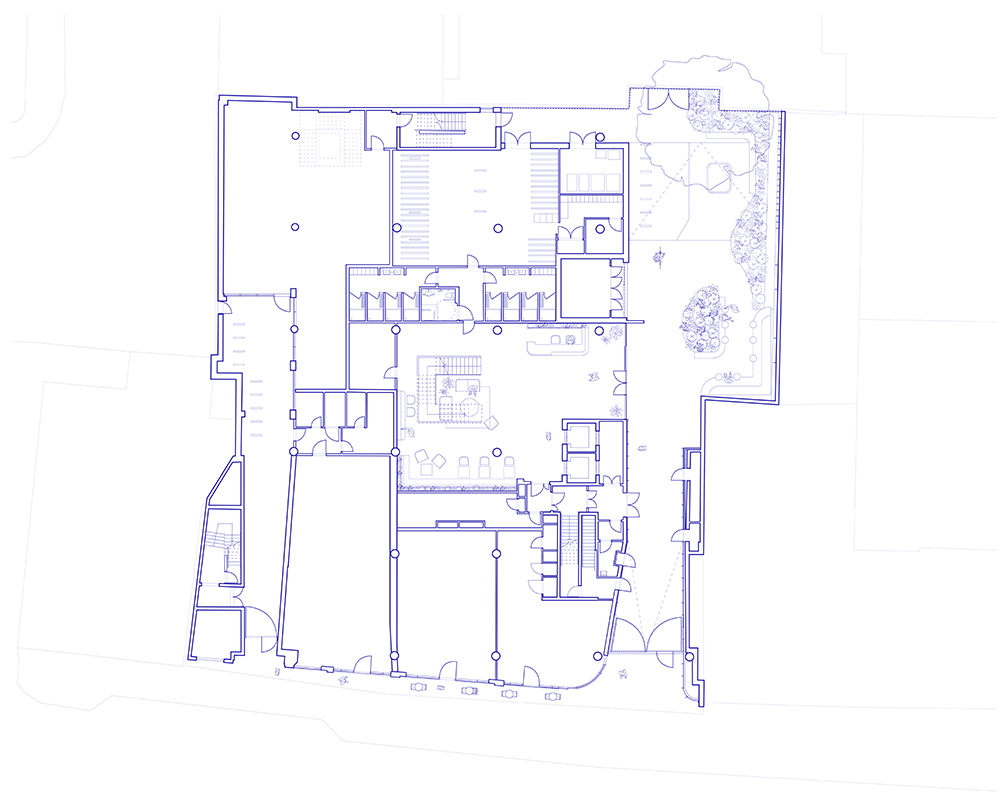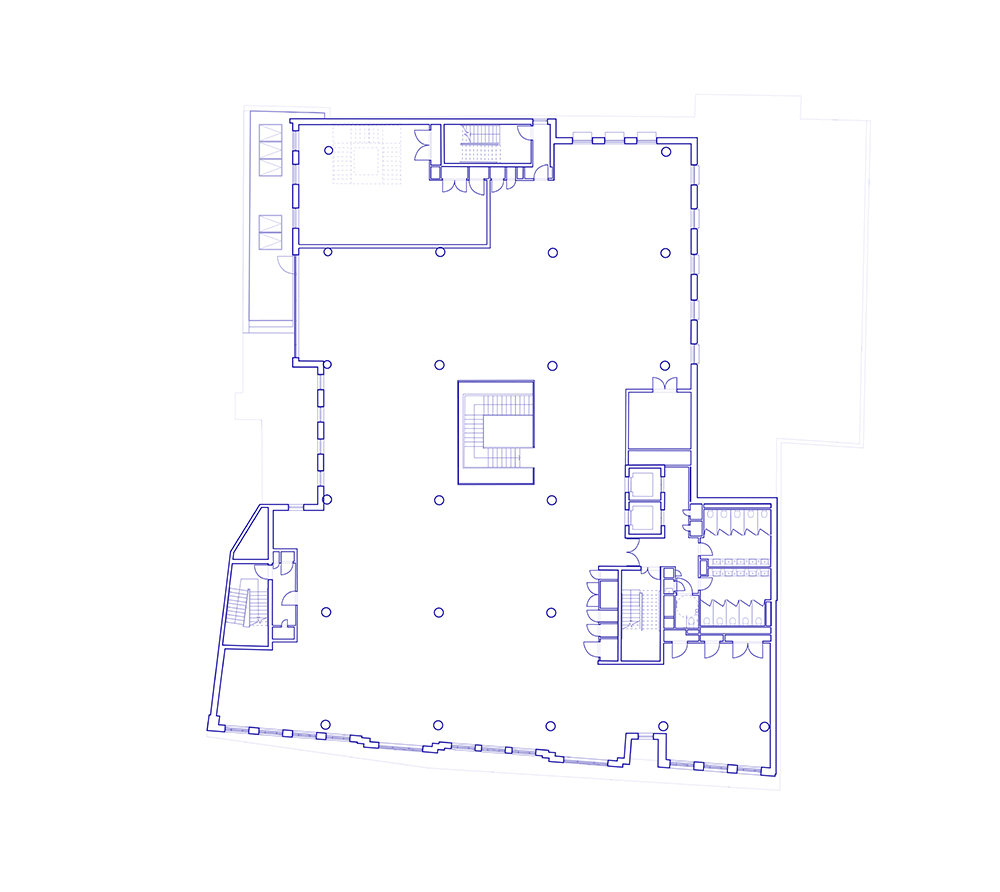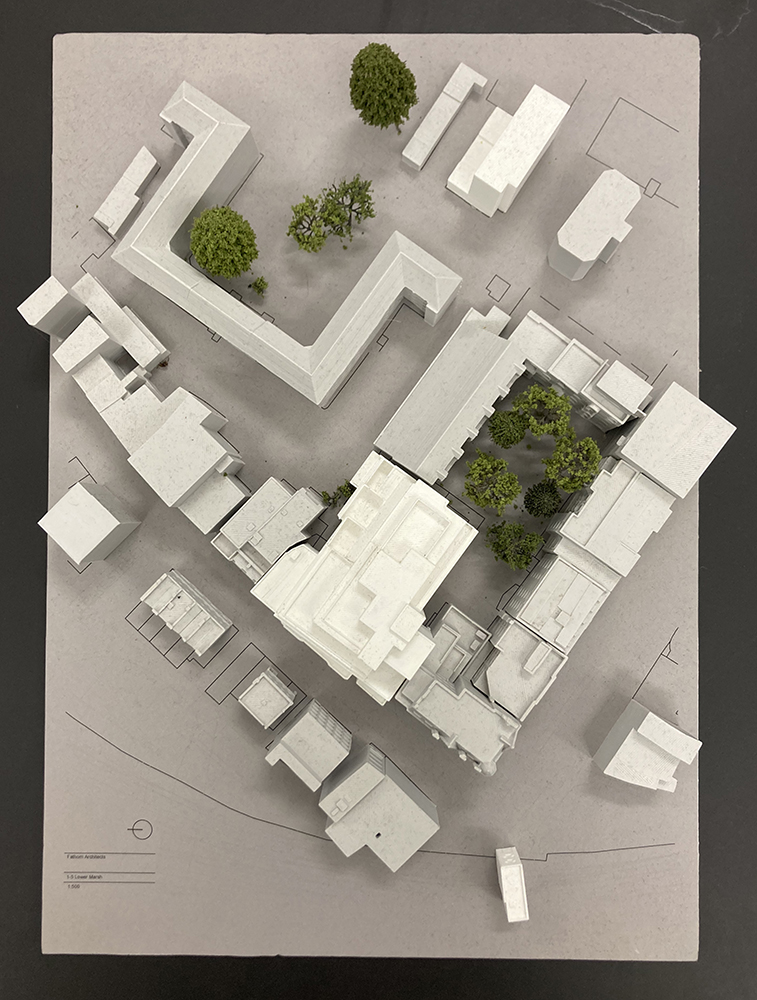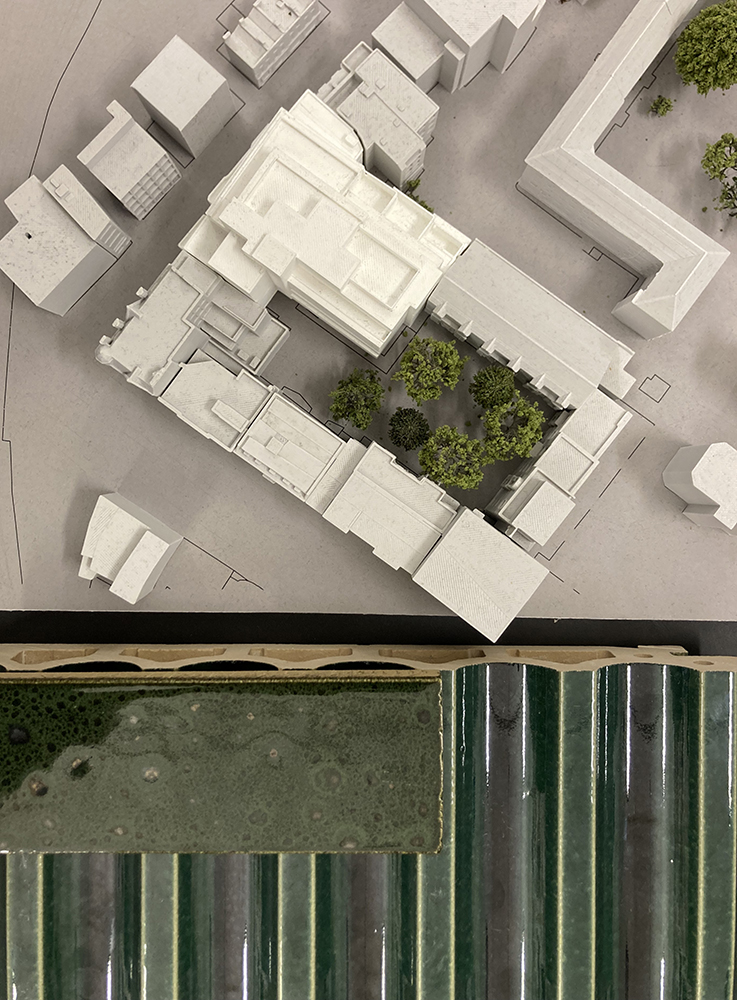LOMA, Lower Marsh, Waterloo
Transformation of a 1990s workspace with a focus on minimising embodied carbon and creating a distinct identity for a new generation of occupiers.
Consented by Lambeth Council in December 2023, LOMA is an ambitious 6,300sqm workspace retrofit on Lower Marsh, Waterloo, for development managers Morgan Real Estate.
Our designs re-imagine a 1990s building identified as having a negative impact on the Lower Marsh Conservation Area into a characterful workspace offering best in class wellbeing amenities.
With a strong emphasis on environmental responsibility, consented proposals retain and thermally upgrade the entire structural frame – and as much of the existing façade as possible – to minimise embodied carbon and maximise operational efficiency.
The retrofit will offer a refreshed identity attracting a new generation of occupiers looking for sustainable workspaces delivering a healthy balance of desk-based and collaborative activity.
Prioritising customer health and experience, our designs offer generous end of trip amenities, a 2,850sqft secluded green courtyard, private terraces and a 1,345sqft rooftop clubhouse.
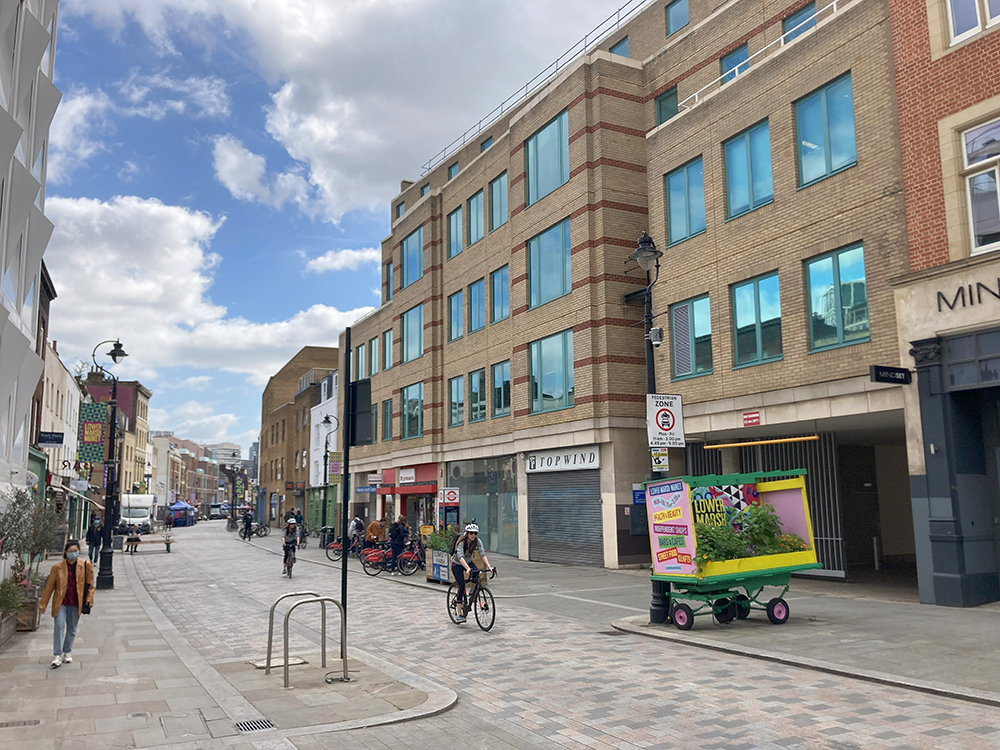
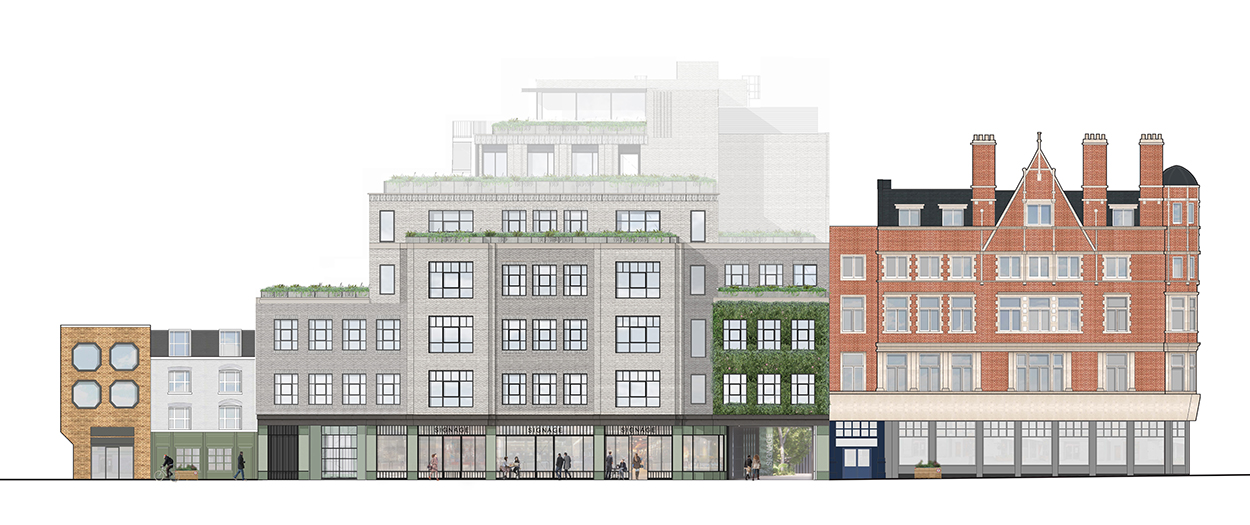
Design
Reconfiguring the existing façade introduces a variety of materials and textures to the elevation and shop fronts, defining traditional plot widths and adding to the eclectic streetscape of Lower Marsh.
A prominent workplace entrance is signposted from the street with a pair of curved glazed terracotta walls welcoming people into the development.
LOMA is accessed through a new 2,850sqft courtyard garden, an unexpected urban oasis with trees, raised beds and seating shaded by a feature pergola.
A generous reception area offers a variety of spaces to meet, greet and socialise – the exposed concrete frame offset with an earthy interior palette of terrazzo, glazed tiles, timber and greenery.
Internally, upgrades to existing floors create attractive and collaborative work environments with plenty of natural light, private terraces from 2nd to 5th floor, and an exposed structure to maximise floor to ceiling heights. Adopting circular economy principles in construction, reclaimed raised access floors are used throughout.
On the rooftop, a multi-level extension increases area to provide a 1,345sqft rooftop clubhouse as a series of indoor and outdoor spaces, garden terraces with informal seating, trees and raised planted beds.
Terraces on the fifth and sixth floor enjoy far reaching views across the river Thames to Westminster and the City.
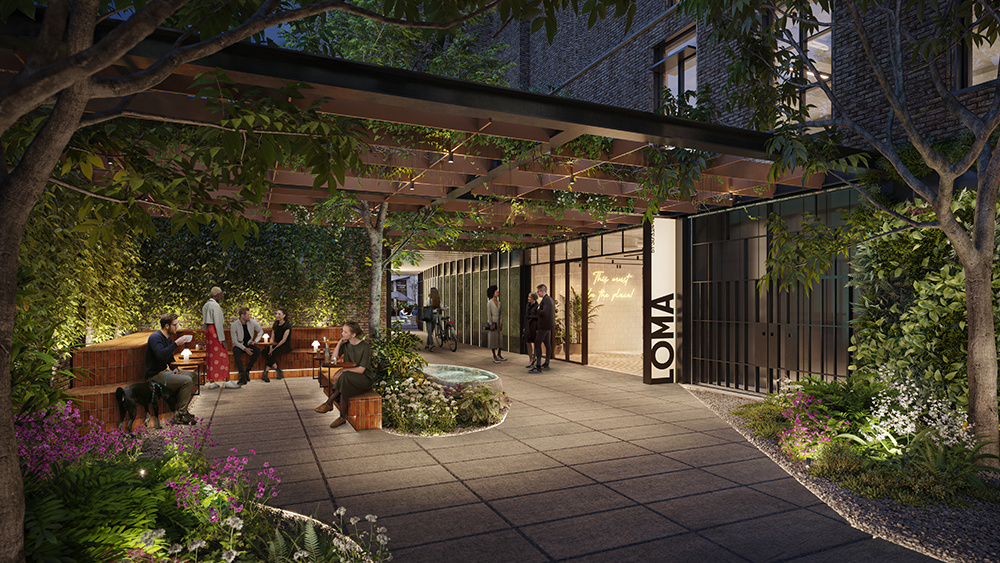
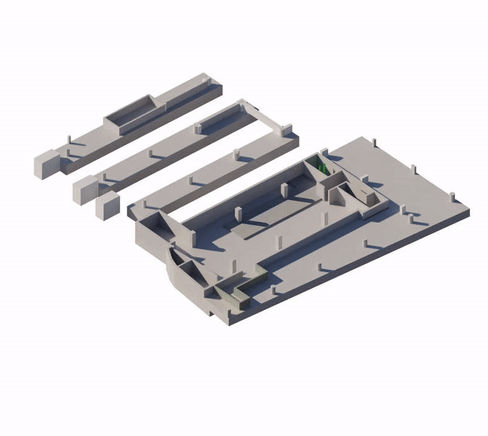
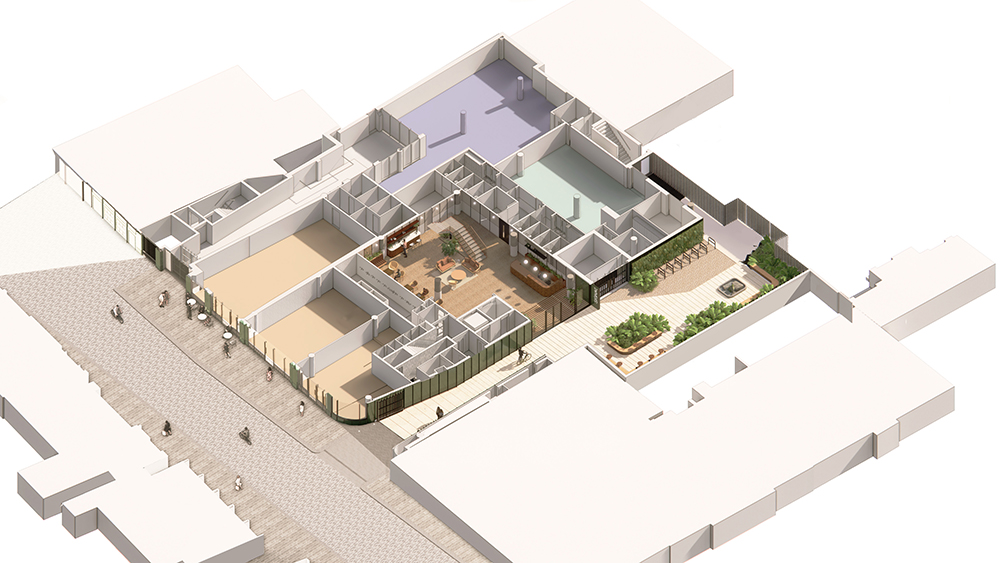
Sustainability
Designed as zero carbon in operation, the consented building will achieve a whole building energy reduction of 34% compared to the Better Building Partnership’s (BBP) Real Estate Environmental Benchmark 2020 – 110.5 kWhe/m2NIA in comparison to the BBP target of 167.
The development targets BREEAM Outstanding, NABERS 5*, WiredScore Platinum and WELL Platinum.
95% of any demolition waste will be diverted from landfill for re-use.
As part of a commitment to support active commutes, end of trip facilities include 114 secure cycle spaces, showers, lockers and a bike maintenance area.
