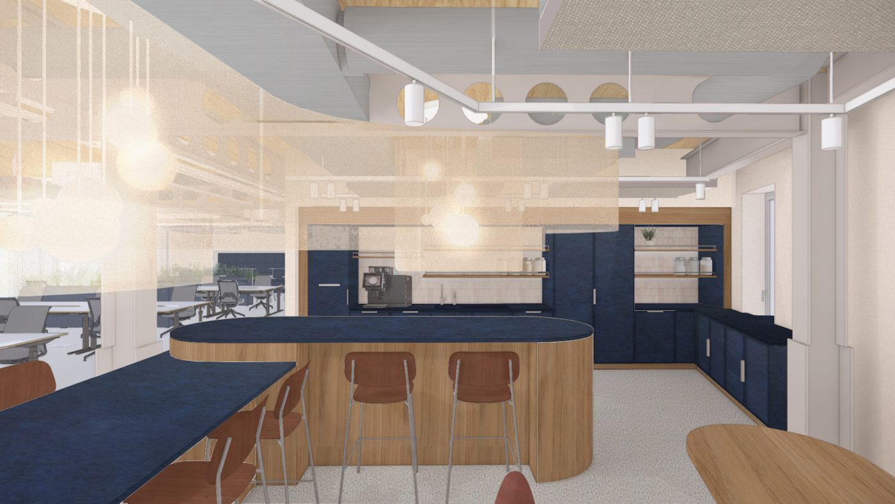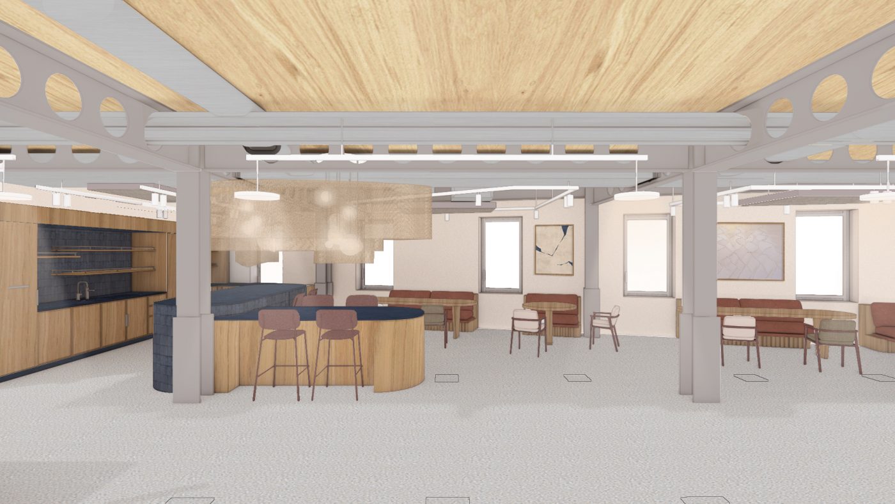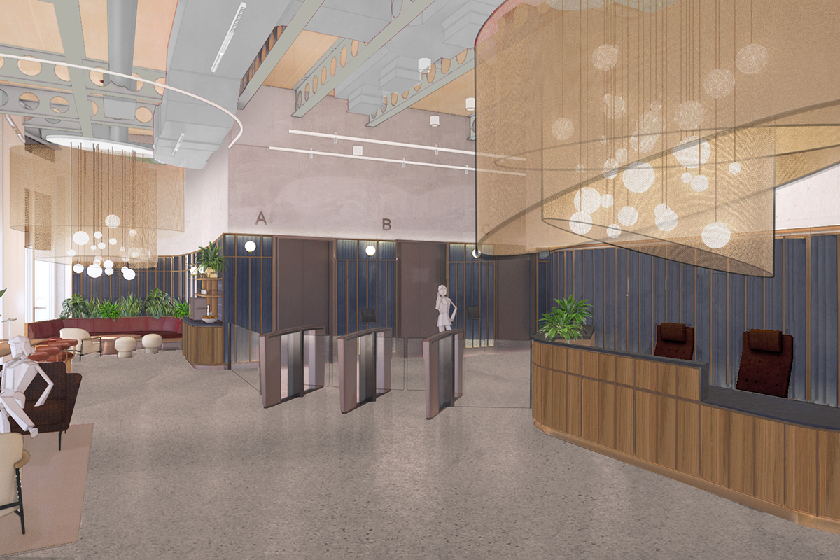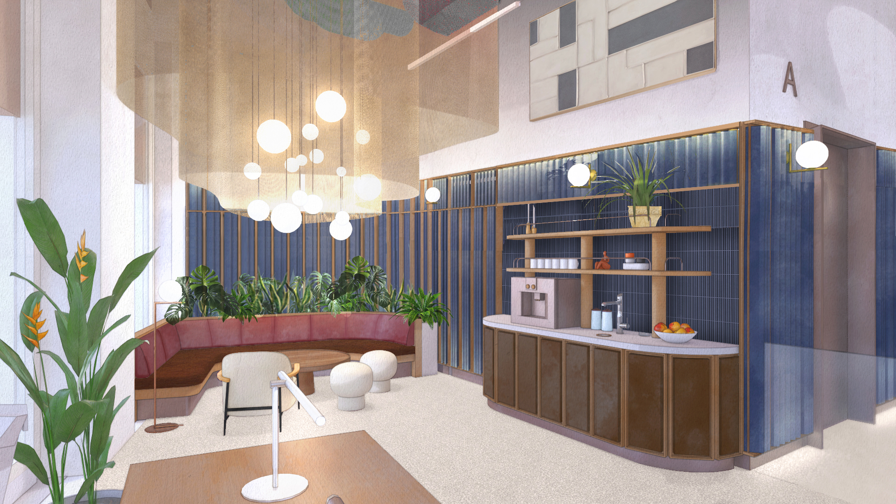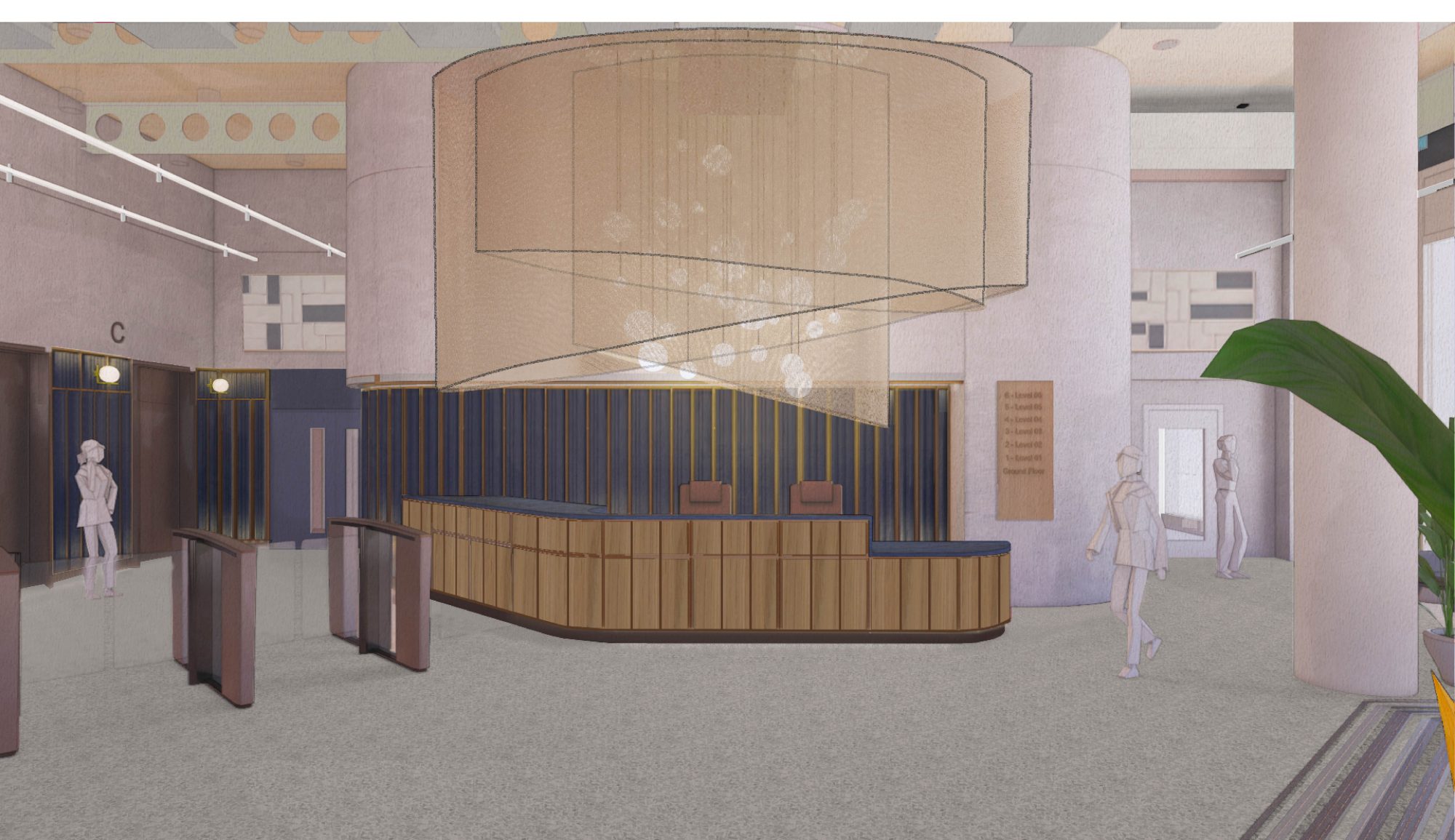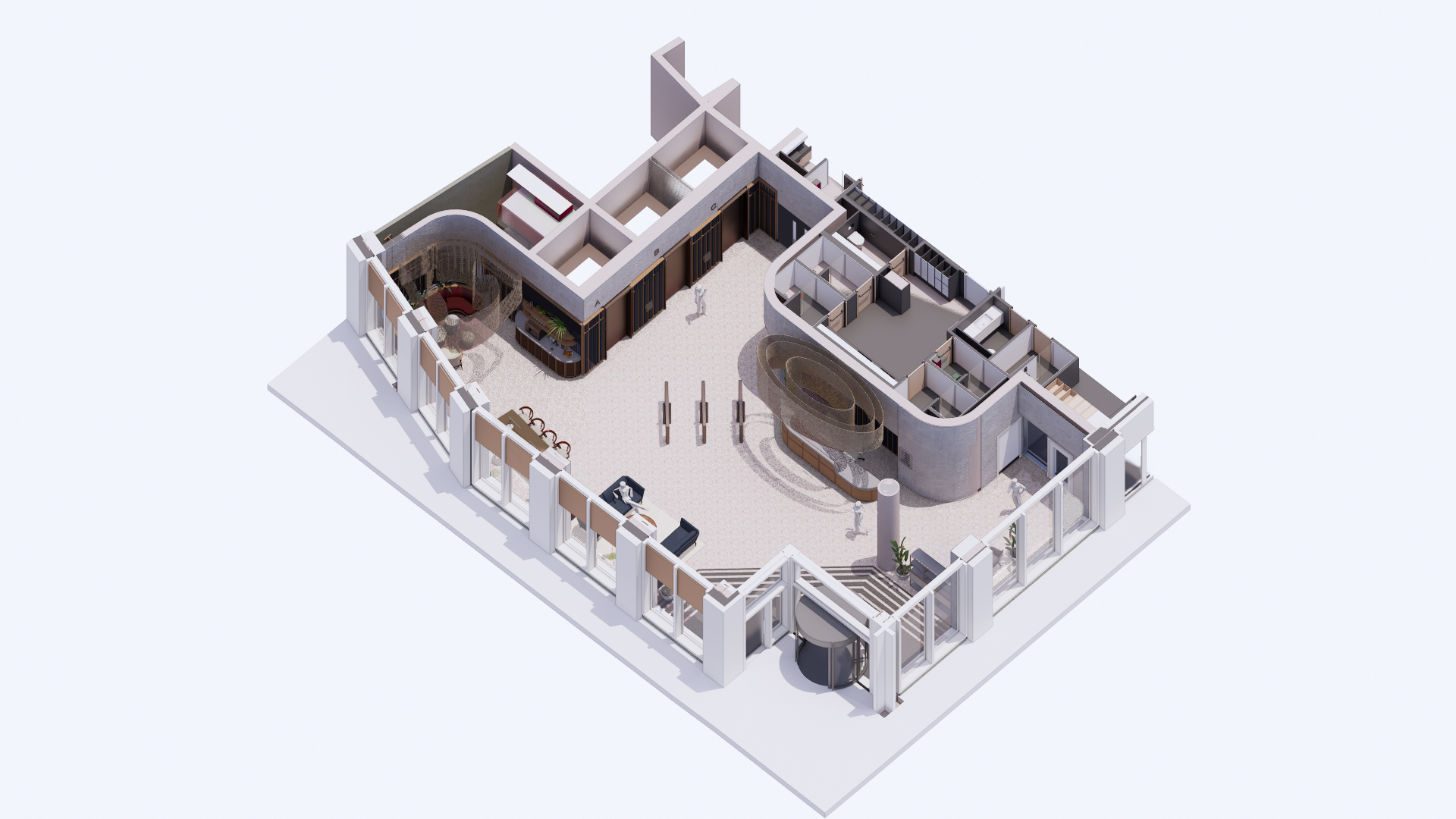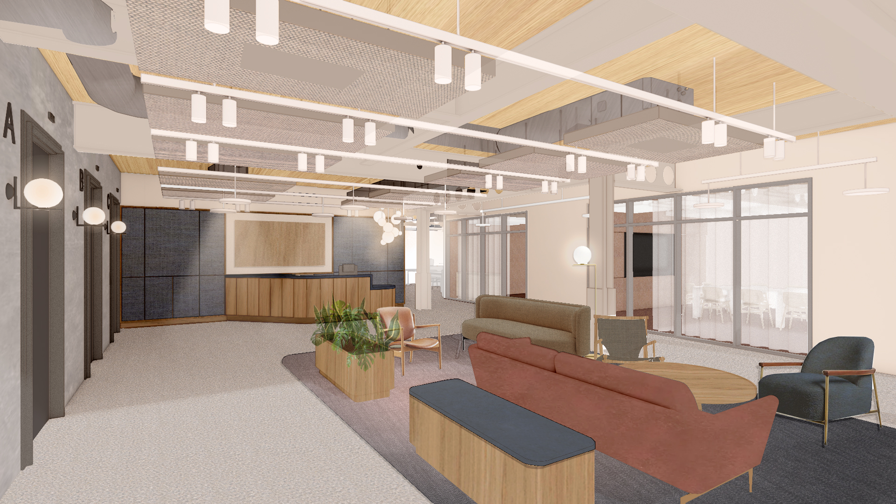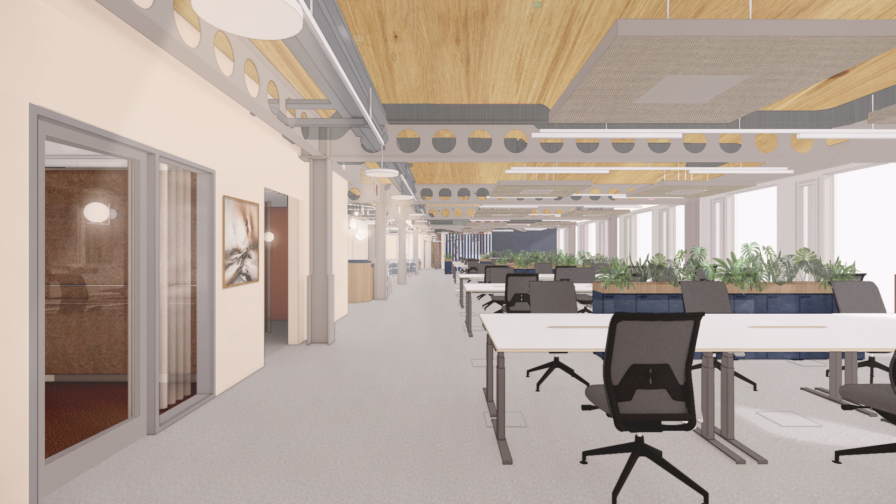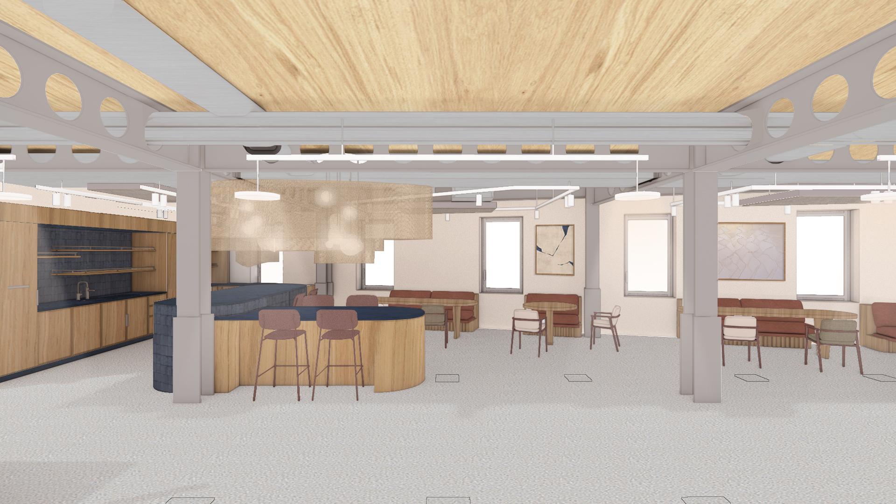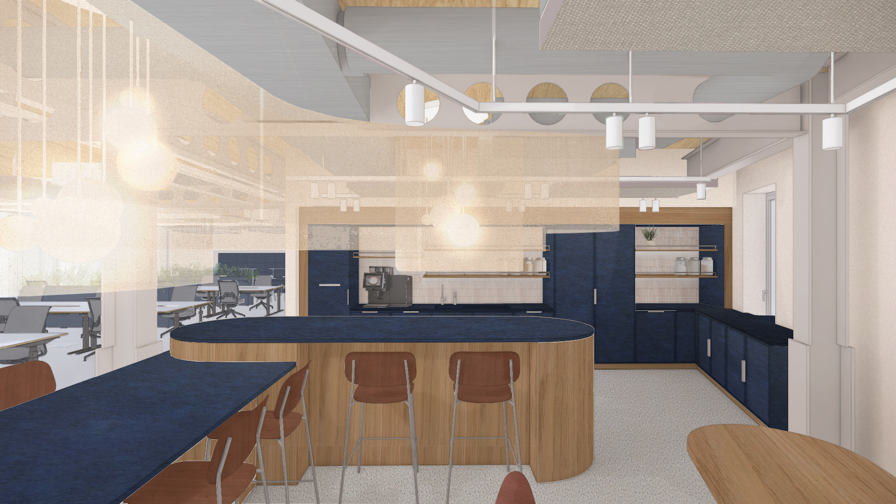n3 Nova, Victoria
We were appointed by Landsec to develop a workspace interiors scheme for n3, the final phase of their prestigious Nova development in Victoria.
Working collaboratively with Lynch Architects, we added a second layer to common areas including reception, end of trip and washrooms as well as a CAT B fitout to seven self-contained workspace floors to create a plug-and-play offer for occupiers.
Our design approach drew on the building’s rhythmic façade elements, combined with Victoria’s theatrical roots and the idea of an urban sanctuary offering a series of welcoming spaces.
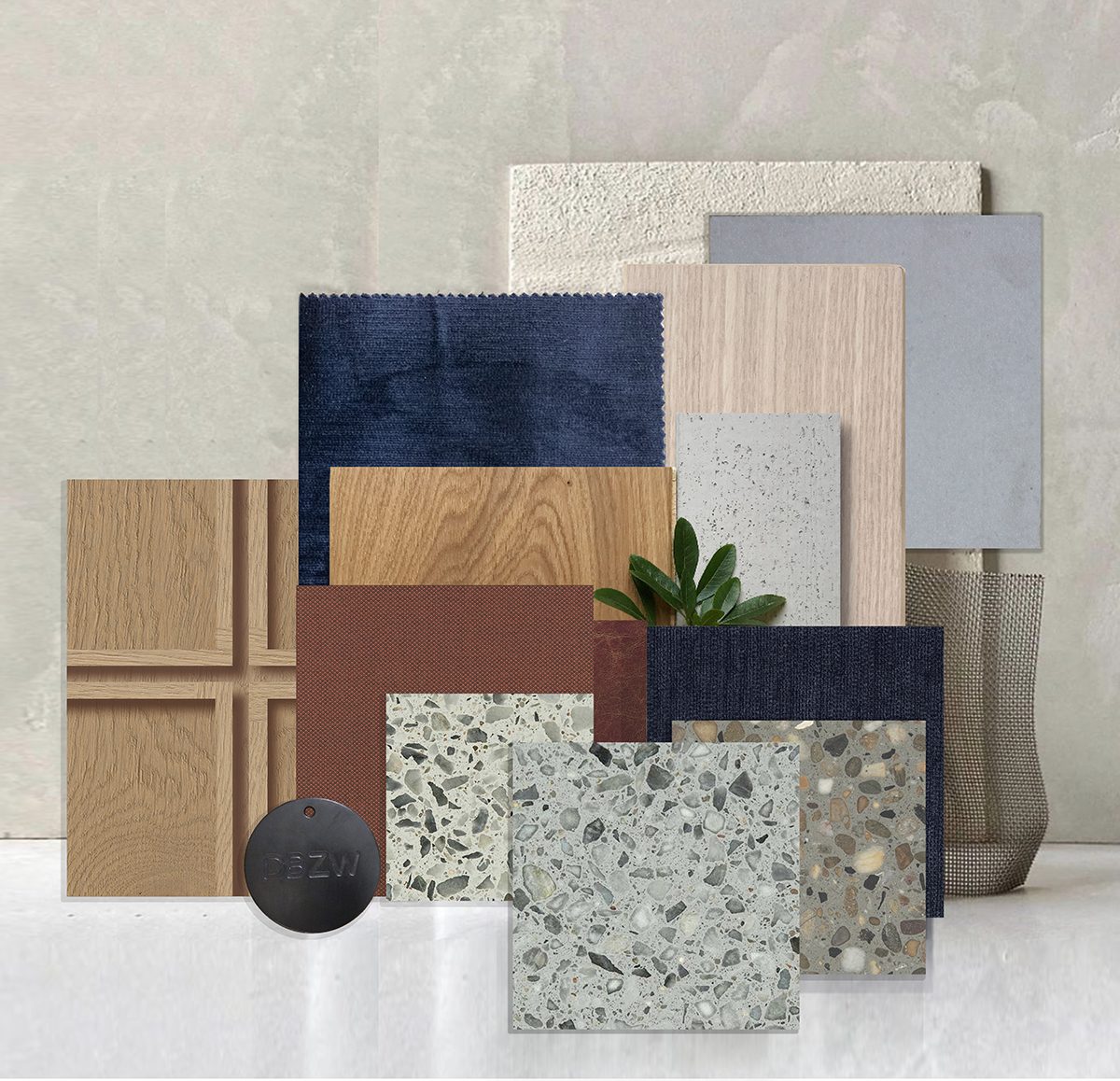
Entrance
Within the reception, we re-orientated the entrance sequence to create distinct zones for fast and slow-paced activity.
People progressing to workplace floors are efficiently directed to speedgates and lifts, while those visiting or using the coworking areas move towards the curved reception desk or a informal seating areas.
Designed to complement the existing pared back CLT, limestone and exposed concrete, our reception palette adds warmth, richness and drama to elevate people’s experience of the spaces.
Warm timber joinery, wall coverings in rich earthy coloured velvets and two suspended sculptural veils define areas with textured layers and a sense of drama.
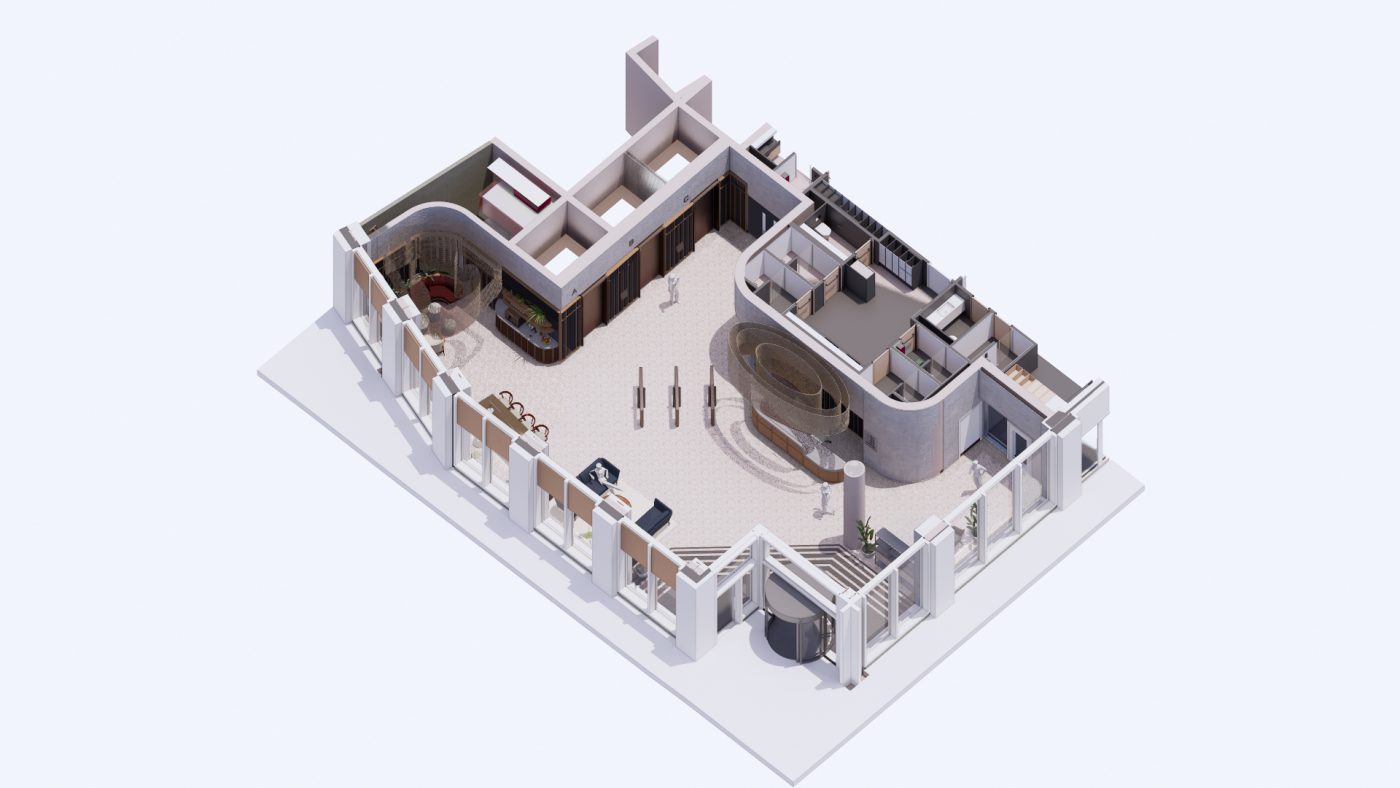
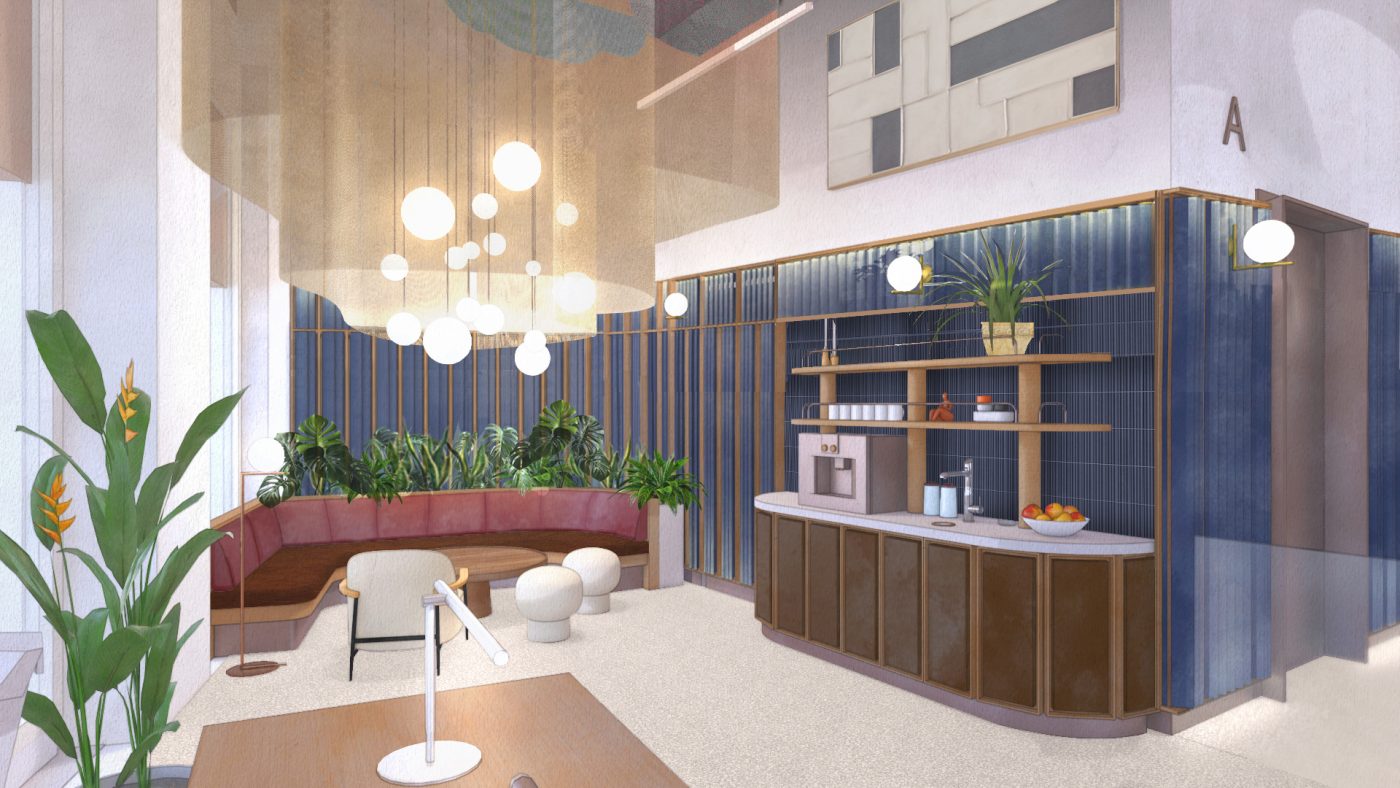
Workspaces
On workplace floors, we defined a series of zones for singular or group activity from formal meeting rooms to relaxed social areas and quiet spaces for focused work.
Here we created a more muted palette with natural warm tones and an accent of dark blue. A more robust palette of materials in warmer tones is used for end of trip and washrooms, with an integrated wayfinding strategy.
