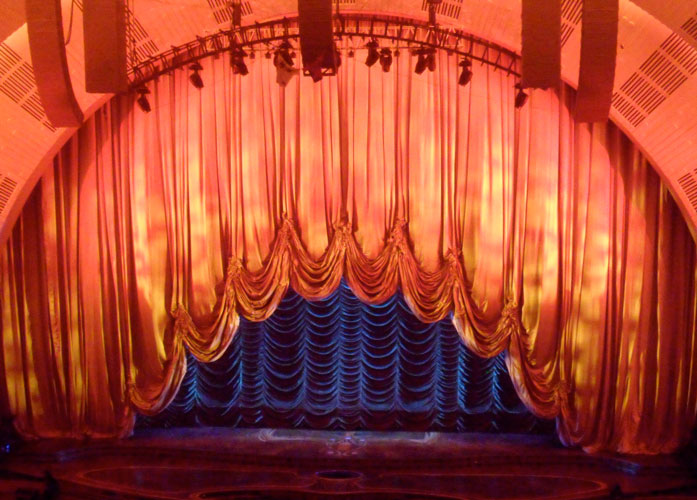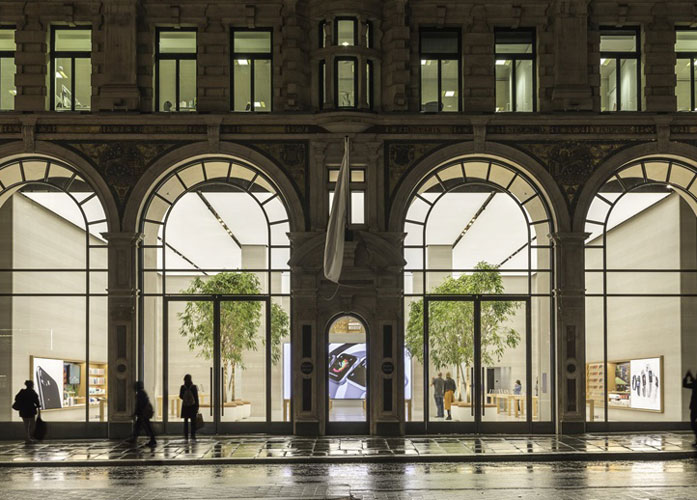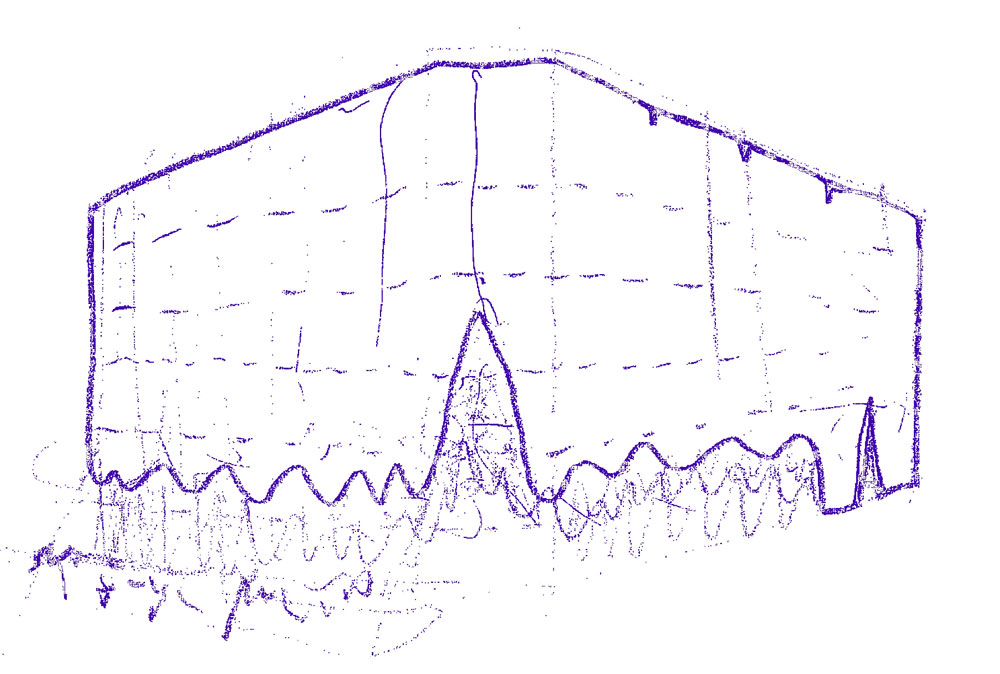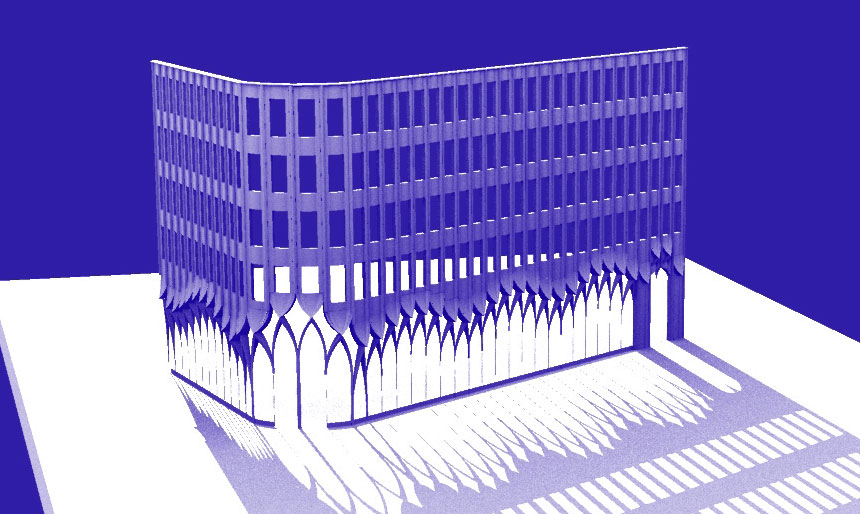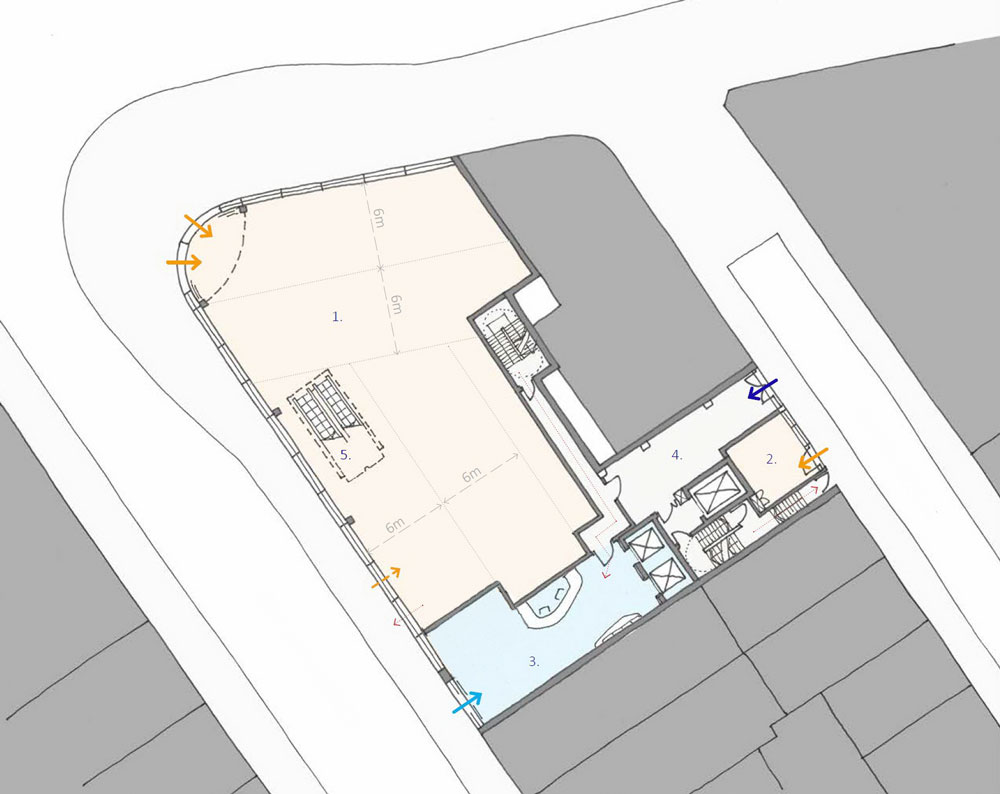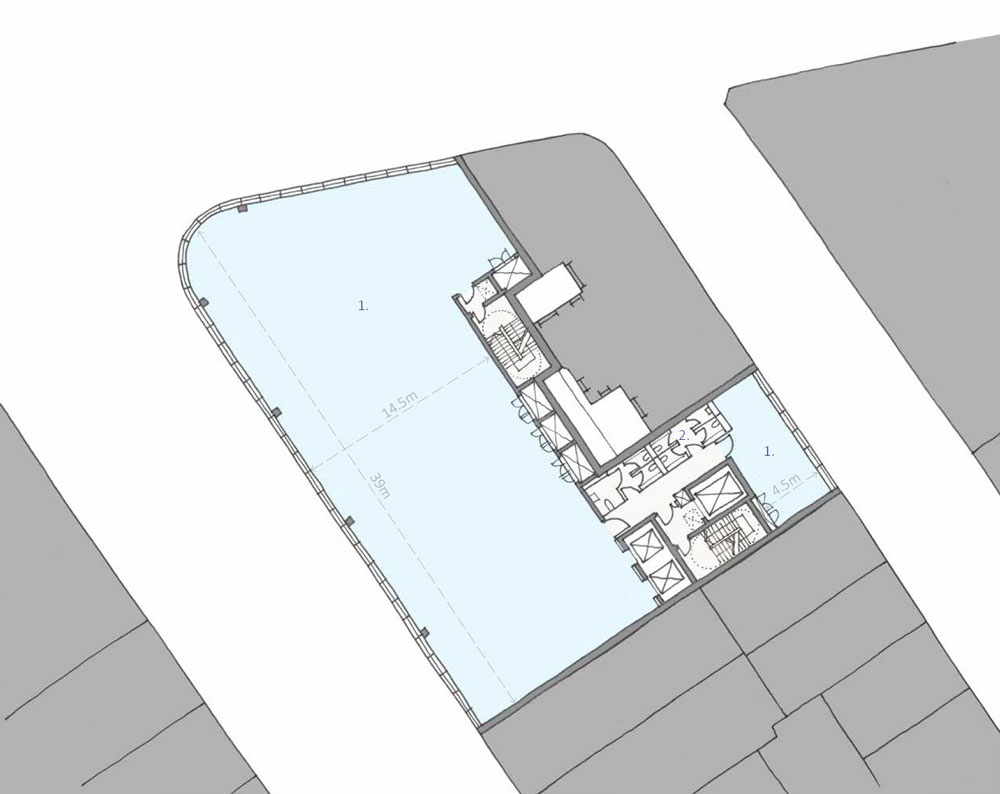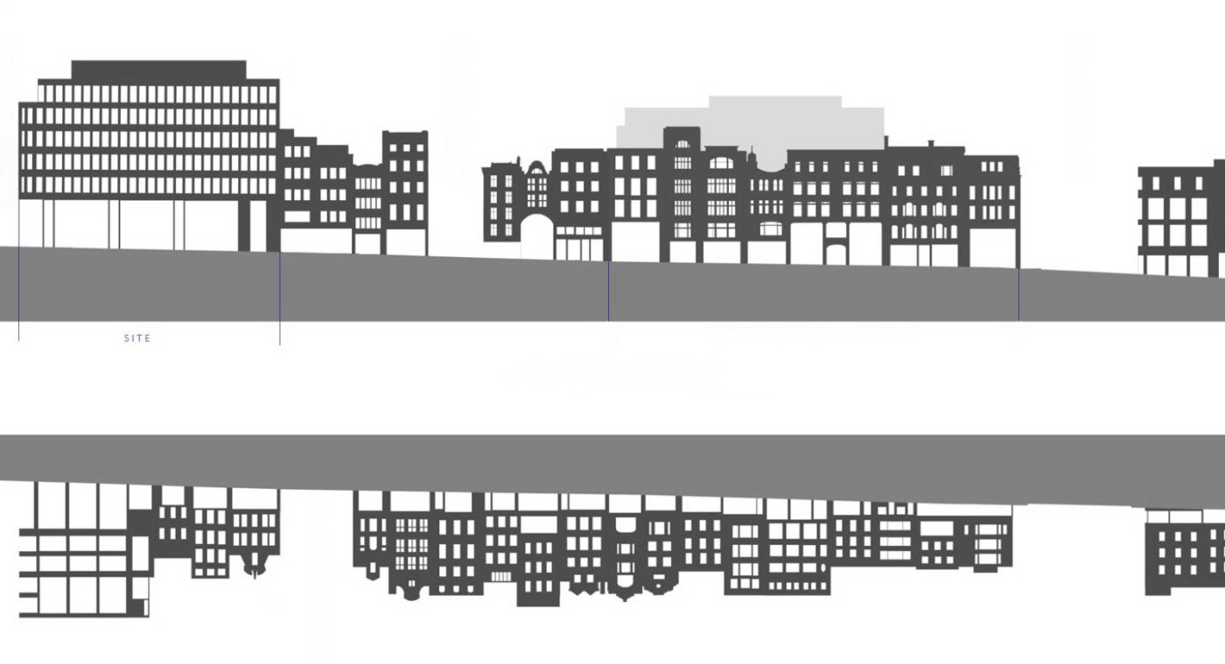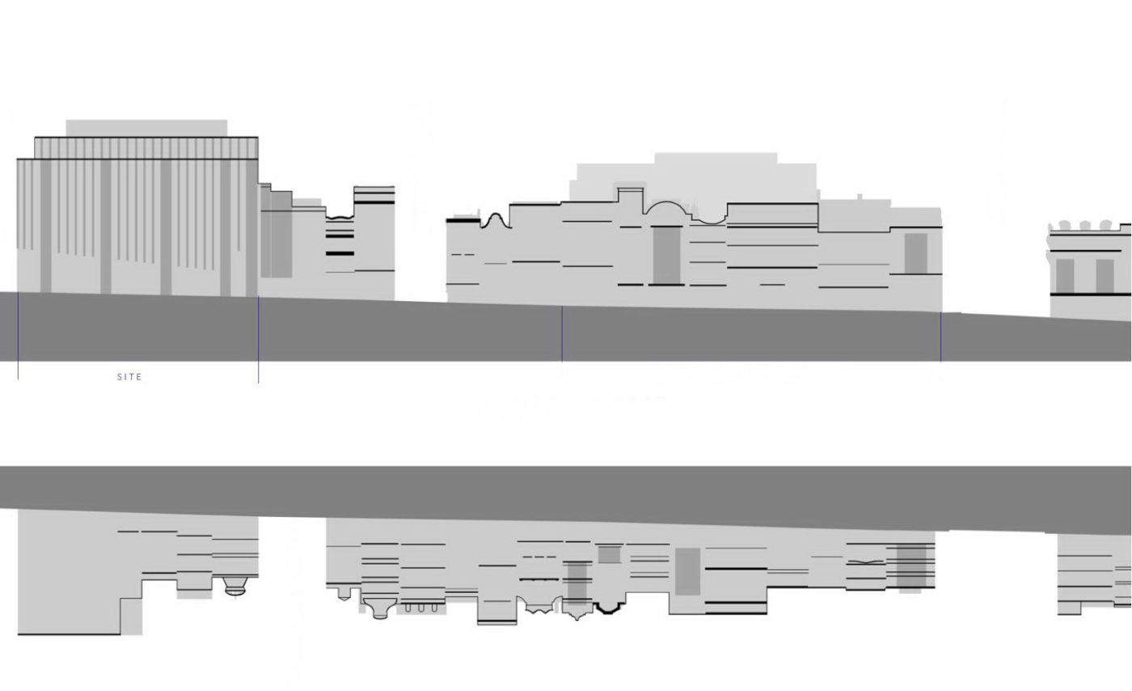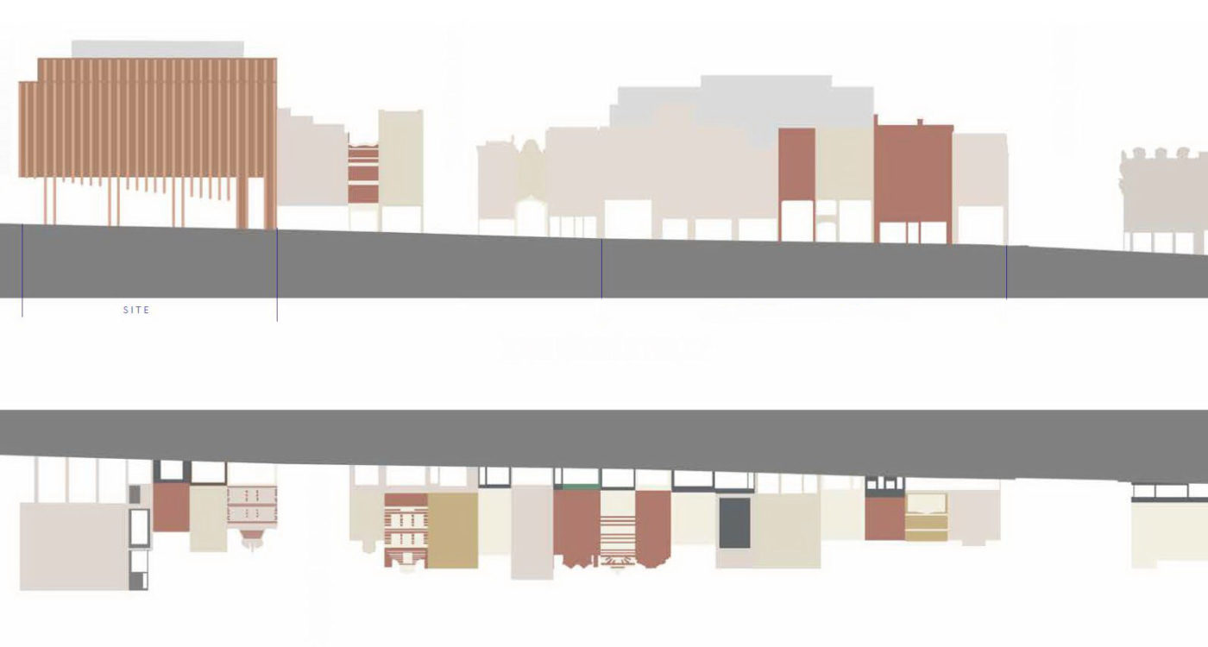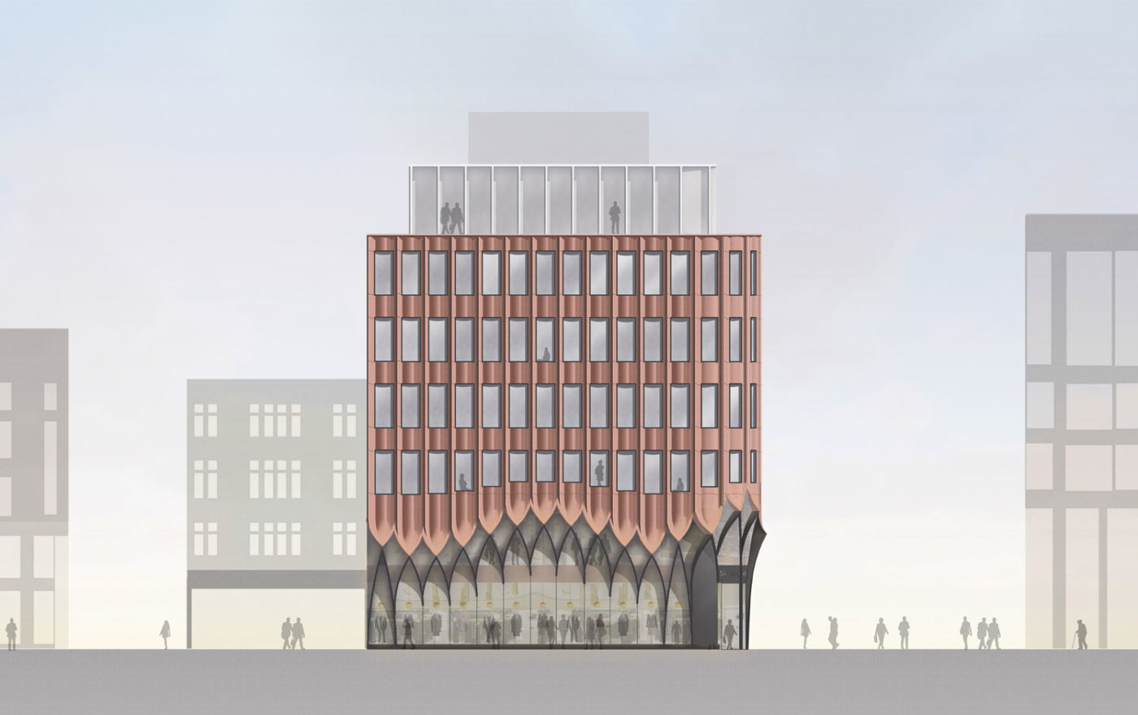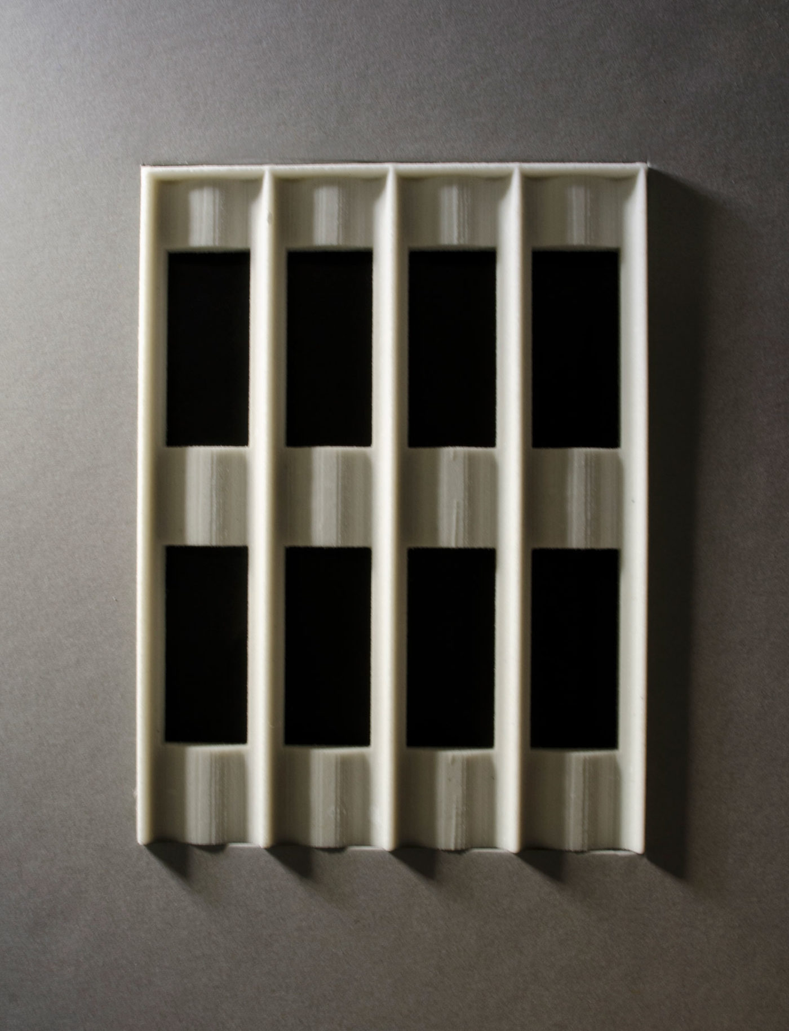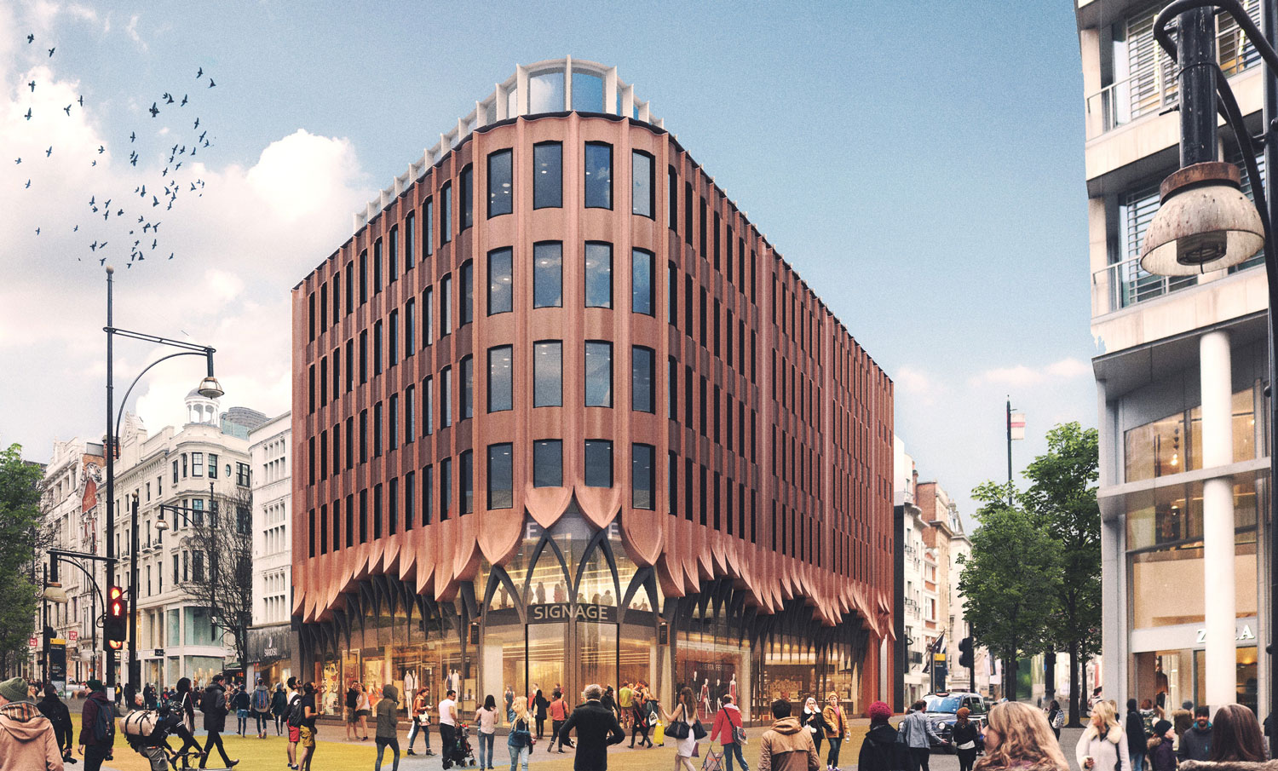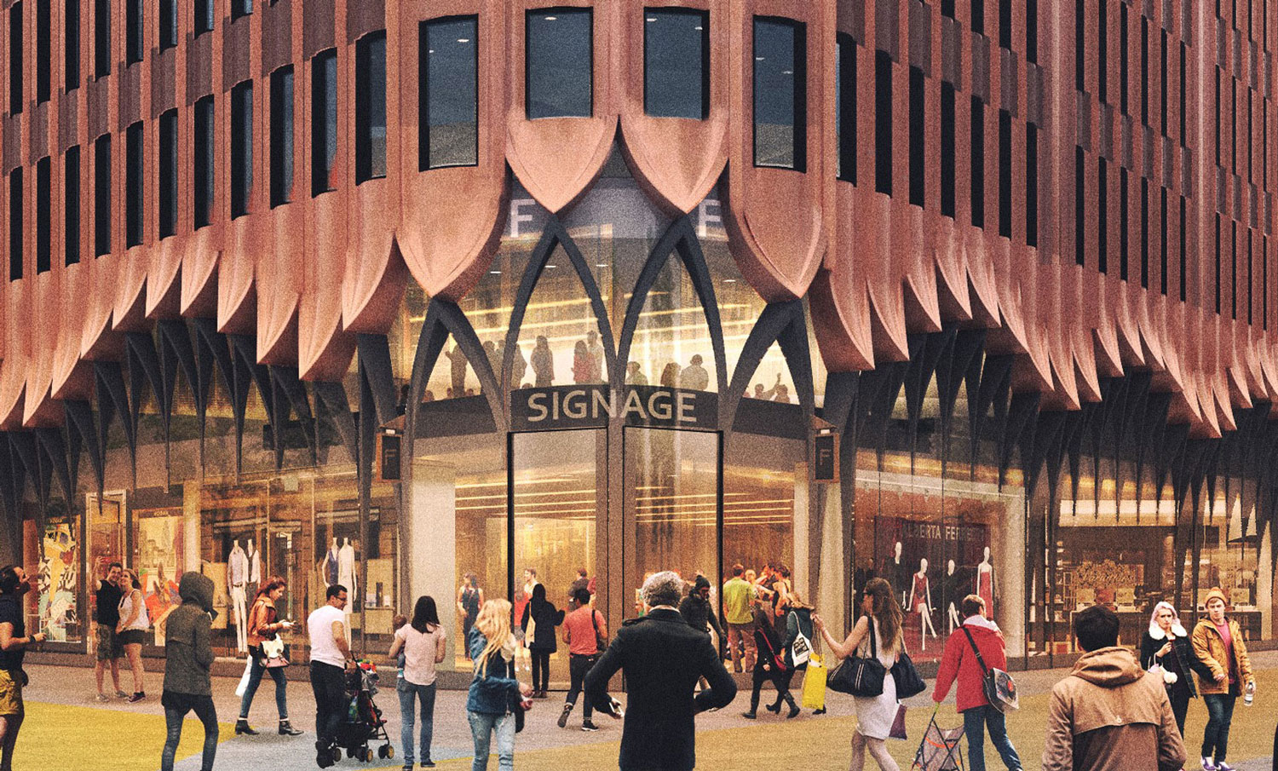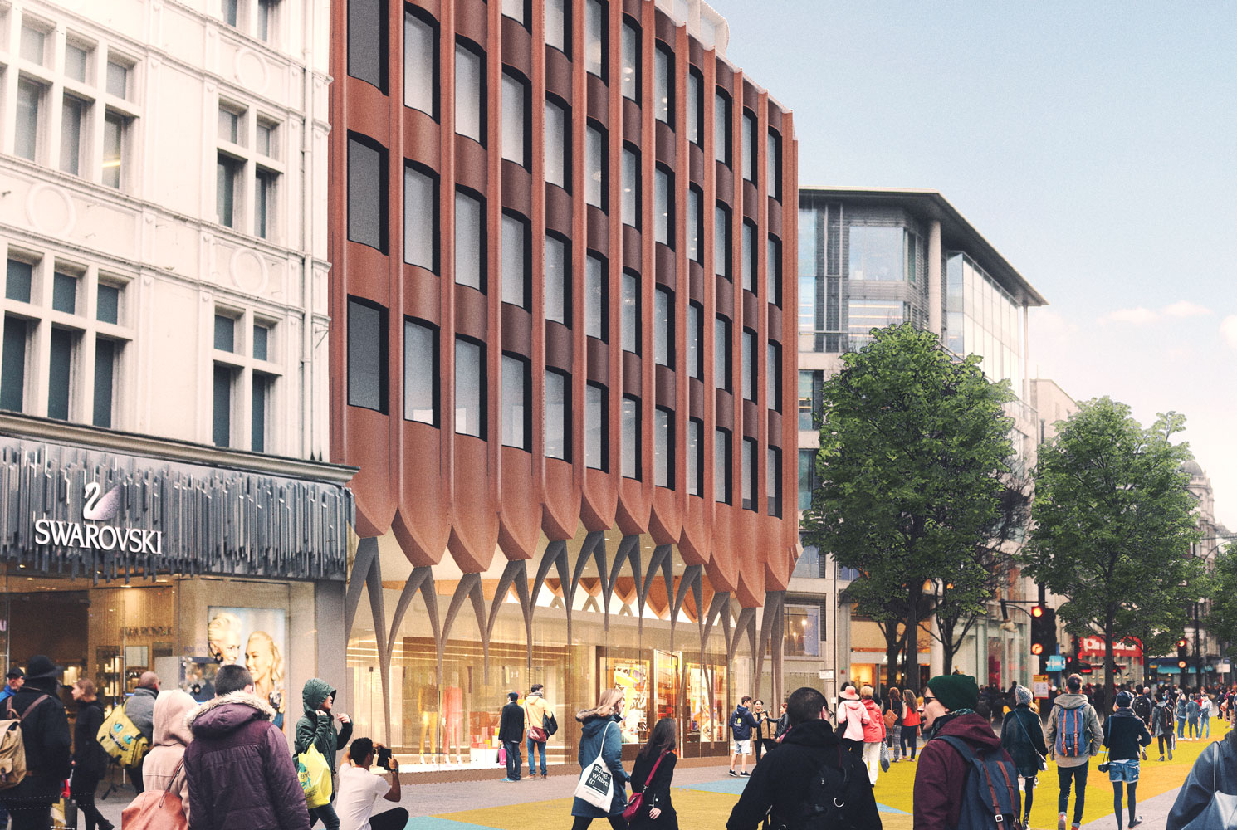New Bond Street, Westminster
Comprehensive redevelopment of one of the most prominent retail sites in London, at the junction of New Bond Street and Oxford Street.
Fathom were invited by Aviva to propose a comprehensive redevelopment of a prominent corner site, where New Bond Street meets Oxford Street. The design provides a distinctive landmark building with experiential retail at lower levels and office above – creating 74,000 sq ft of high specification floorspace, an uplift of 22,000 sqft on the existing building.
The concept creates a draped curtain hung from the top of the building flowing vertically downwards, with the hem lifted at the base to reveal the retail at street level. Fluid pleated lines are expressed with a repeating curved terracotta profile, creating rhythm to the façade and drawing the eye down to the activated ground floor.
The ‘curtain’ ends with an undulating line of tapered pleats, revealing a series of contemporary crafted arches which ground the building and frame views into the retail. The hem is highest at the corner of the building where a double height retail entrance is located, extending the active frontage from Oxford Street along New Bond Street.
Workspace is provided from second to sixth floor, designed to be flexible for either single or multiple tenants. Full height glazing to every floor creates dual aspect space with views of the surrounding historic streets
Fathom’s proposals create a strongly modelled elevation on Oxford Street, changing scale on New Bond Street to respect the neighbouring Mayfair Conservation Area by grouping bays where plot width become narrower. The detailed terracotta façade and elegant retail arches relate to the luxury brands which define the area and create a crafted building for Mayfair.
