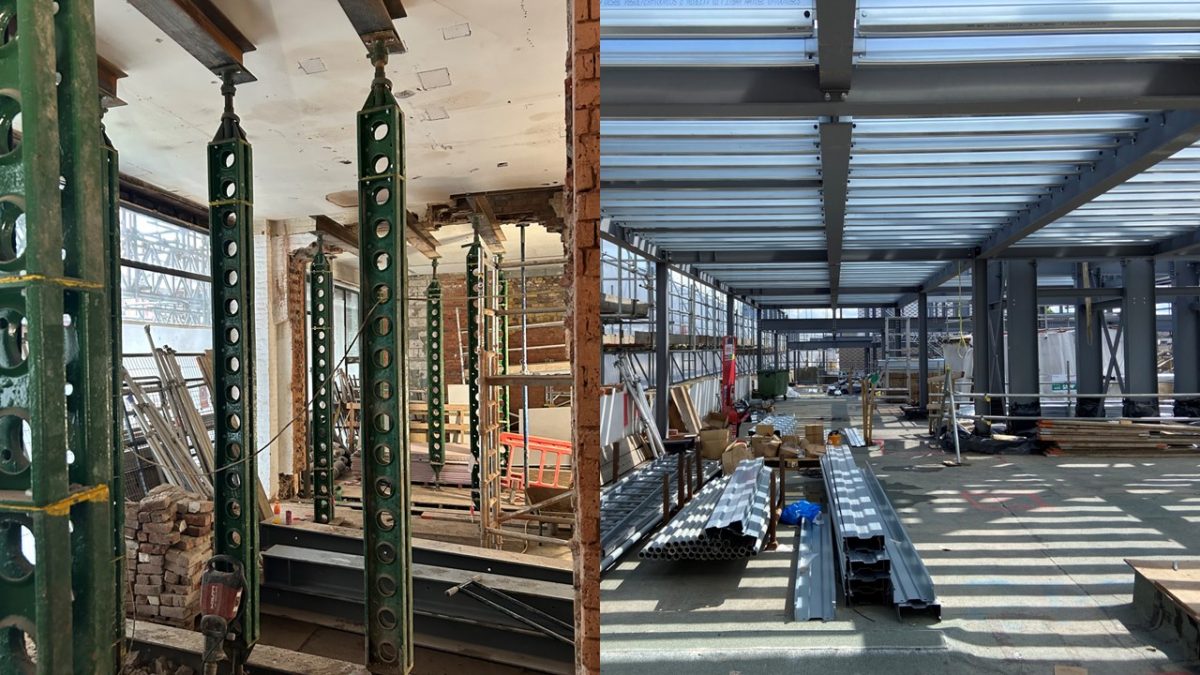9.1.24
Site update from The Waterman

With the main structure topped out and the new 5th/6th floors teeming with trades, one of the last big structural interventions at The Waterman has been opening up the ground floor – activating the heritage streetscape and creating an impression on arrival.
In the last few weeks, we’ve created four large-scale openings to establish a series of interconnected spaces which will house the reception and Alfred’s Club, a 3,660sqft amenity for building occupiers including co-working, lounges, meeting rooms and a bar.