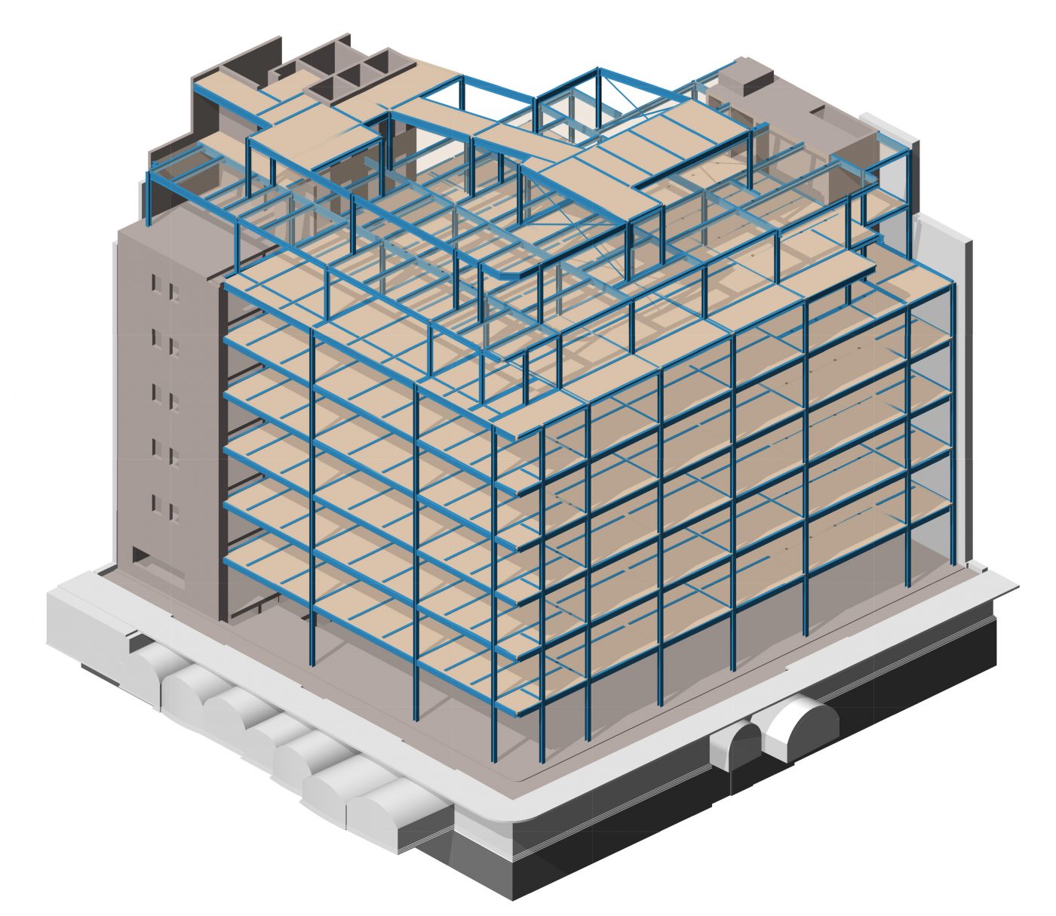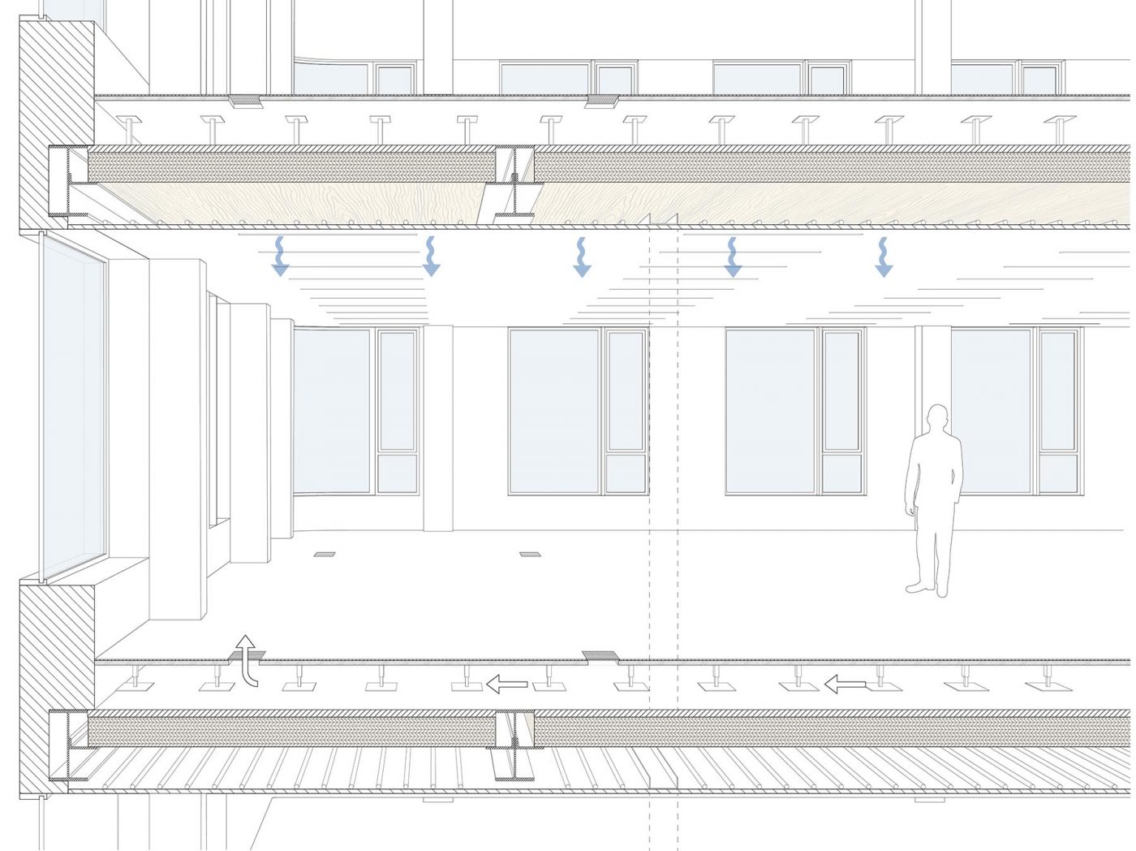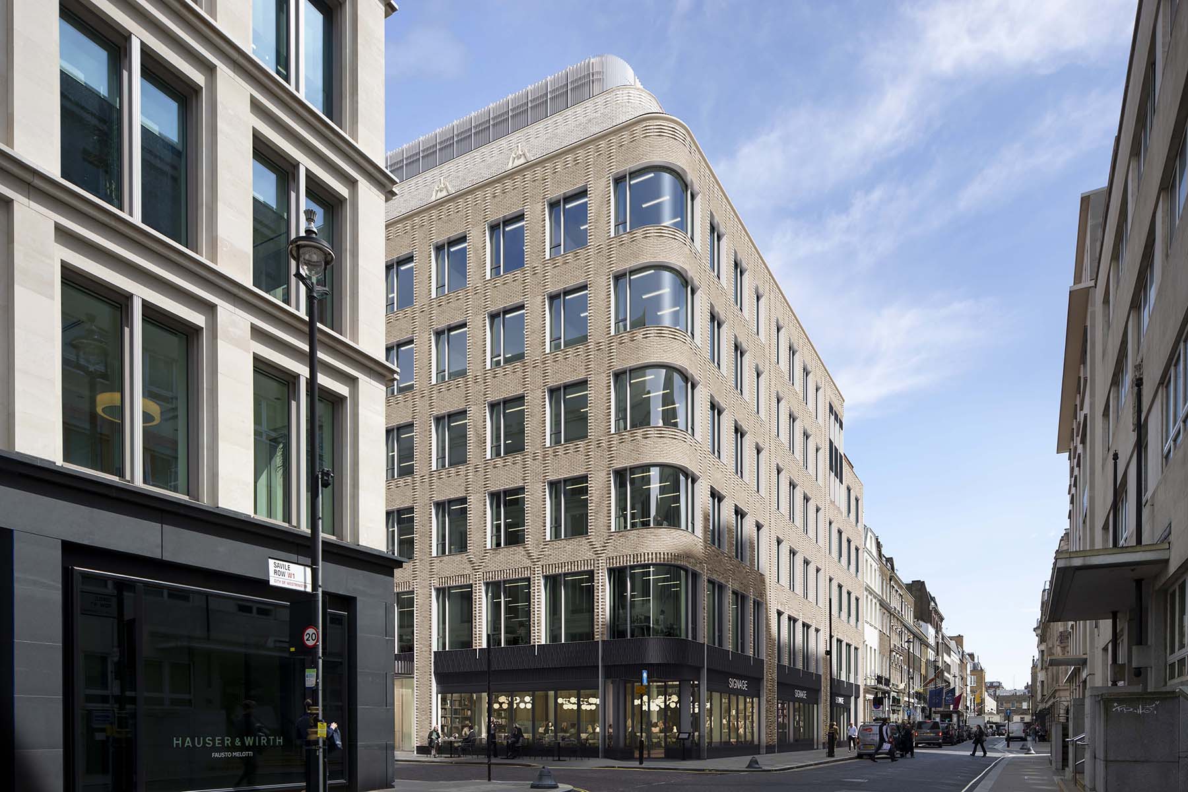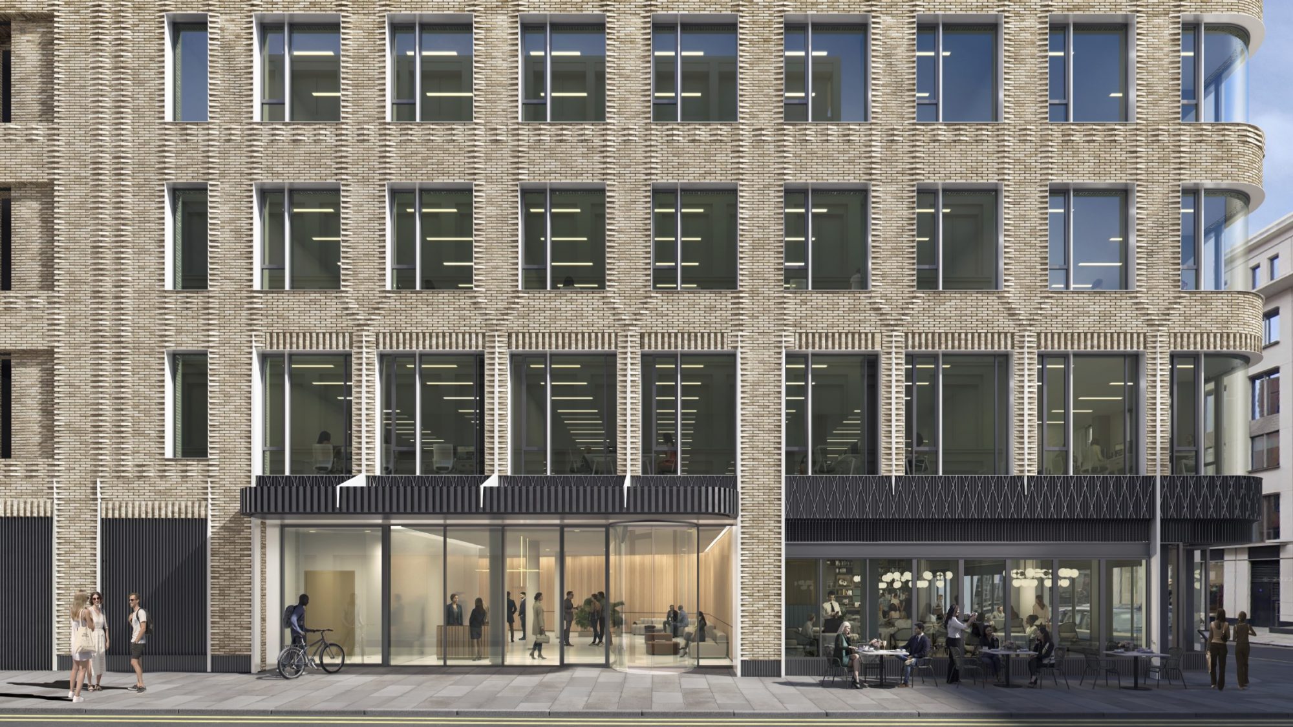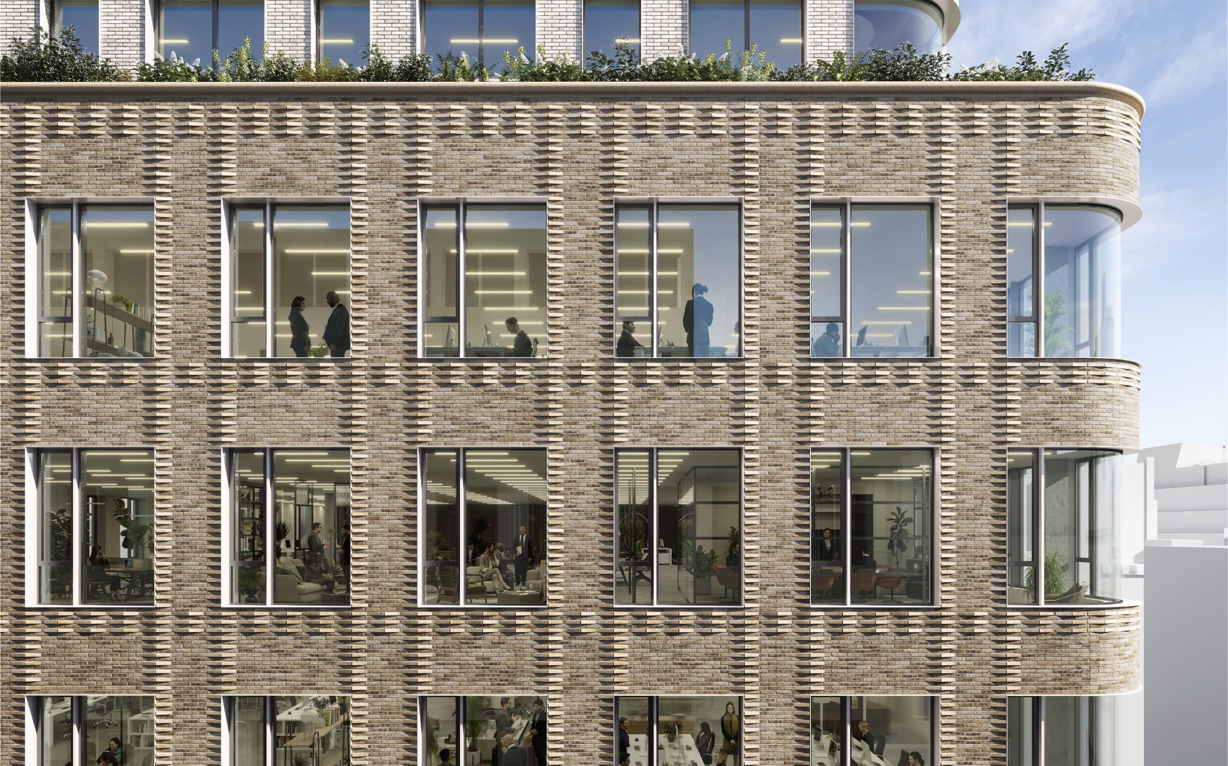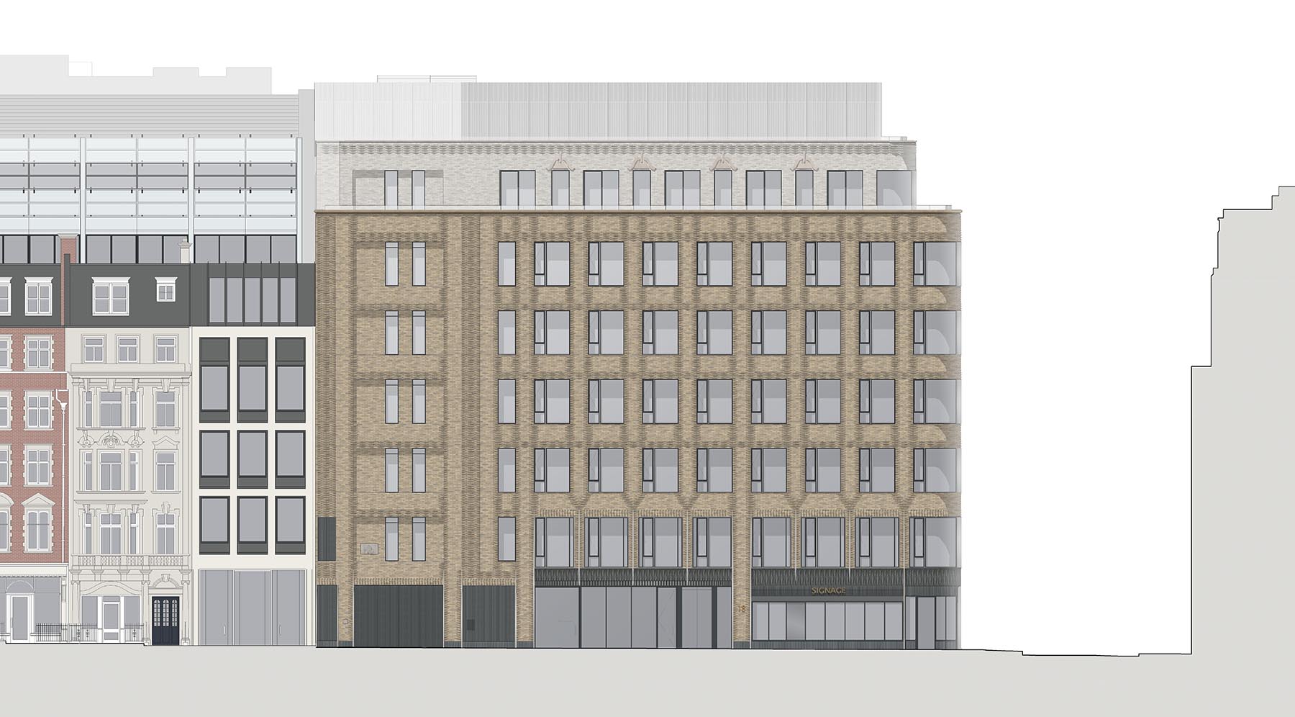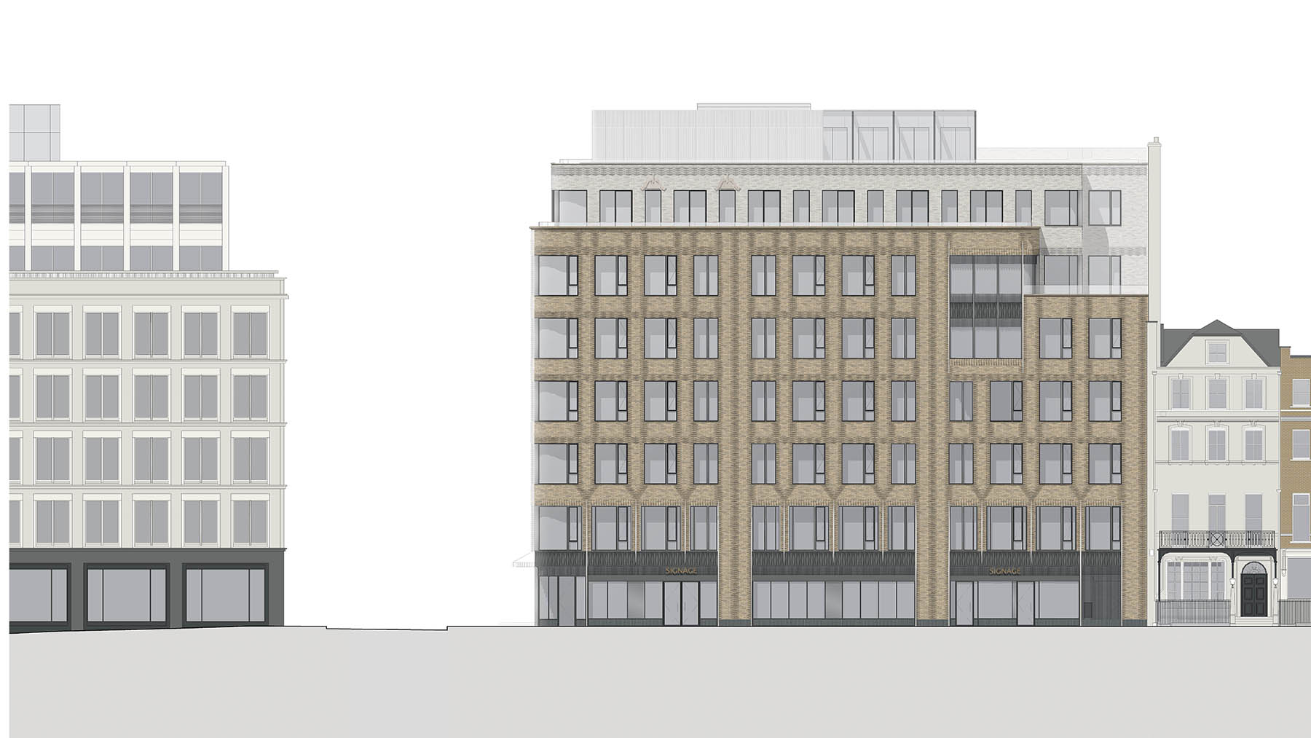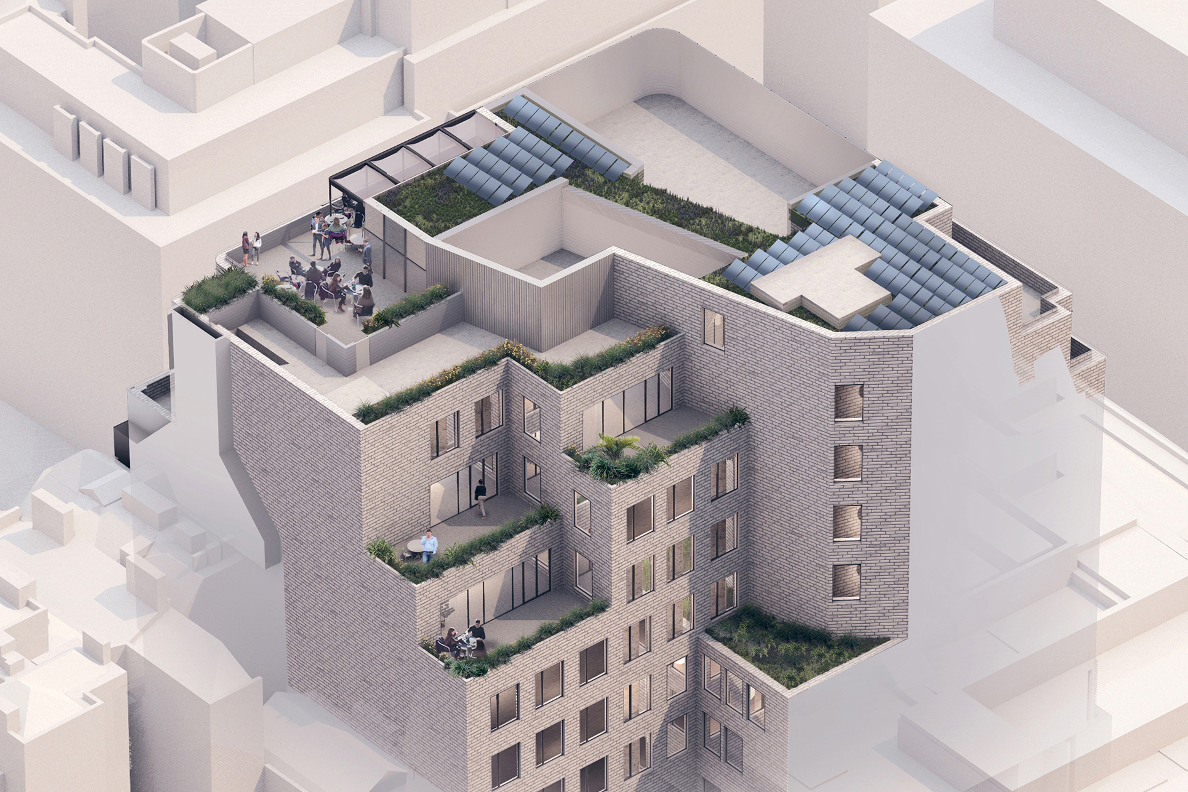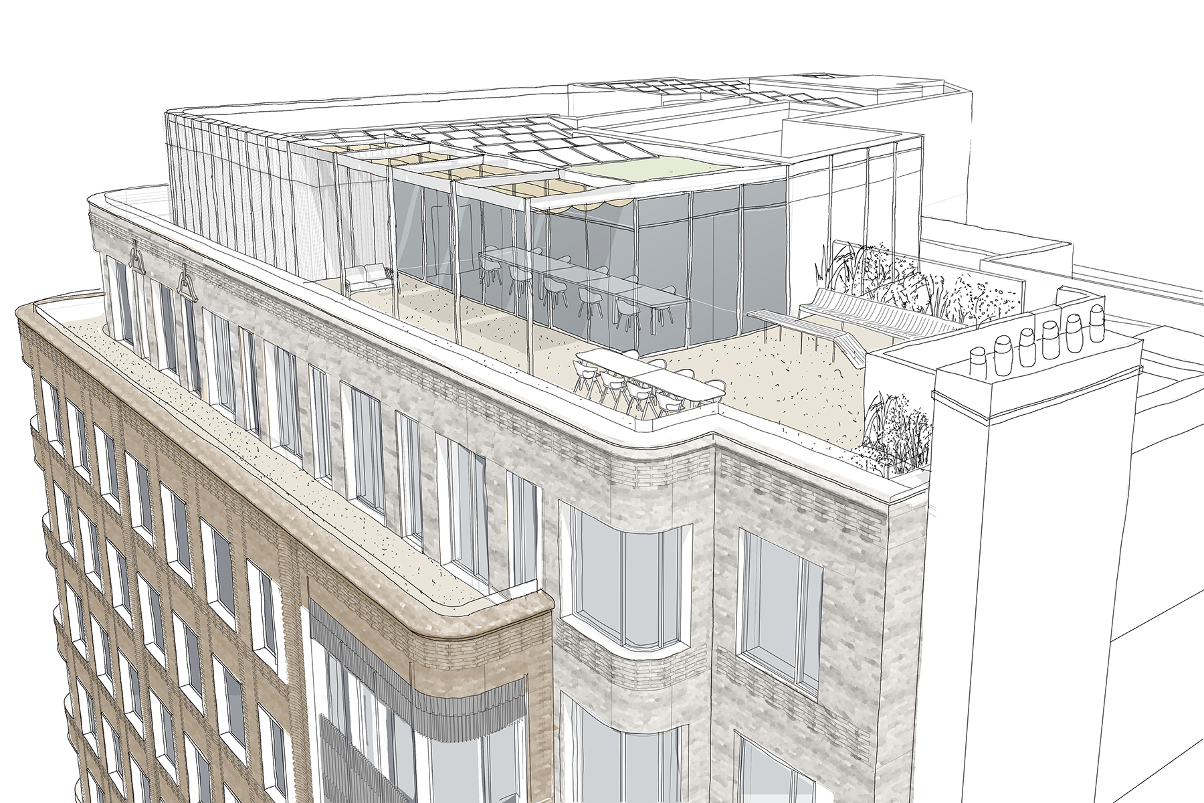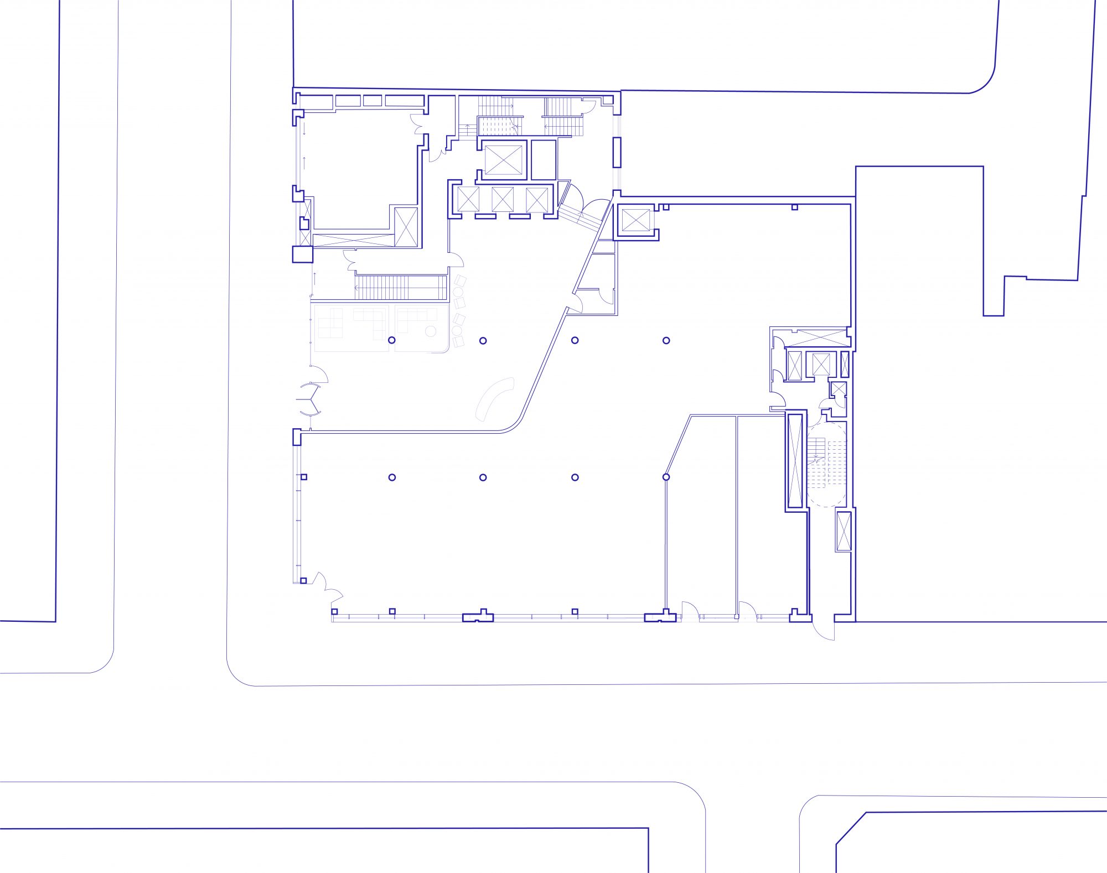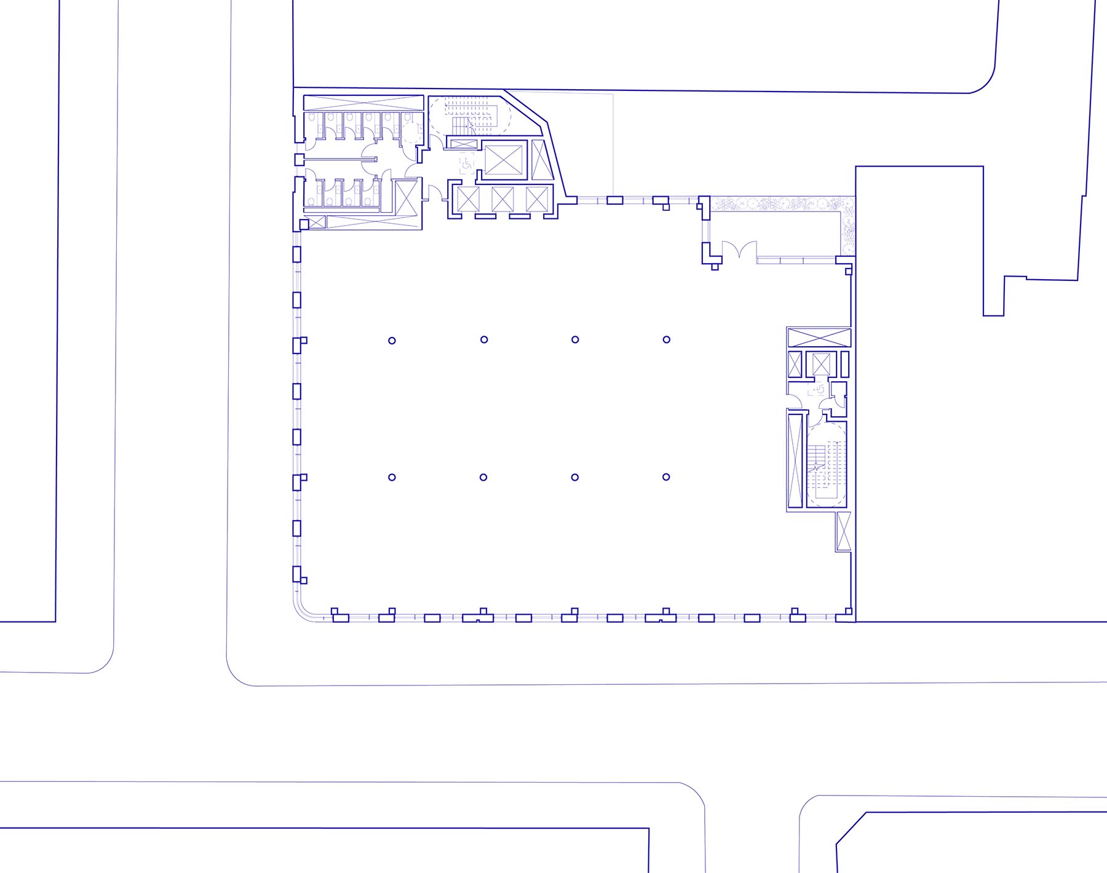18-20 Savile Row, Mayfair
The Pollen Estate approached Fathom to develop proposals for a problematic and increasingly obsolete pair of 1950s buildings on a prominent Mayfair corner, where Savile Row meets New Burlington Street.
Collaborating with leading experts, we explored retrofit and redevelopment options balancing carbon implications, impact on the local area and quality of development.
Our analysis created a series of options from partial or full retrofit to new build, measured against whole life carbon figures. The process identified inherent flaws with the existing structural frame, accessibility and poor environmental performance.
It was concluded that the most sustainable long-term solution was to replace the inflexible 1950s development with a single energy-efficient building, offering characterful office and retail spaces which would positively contribute to the future of Mayfair as a prime central London destination.
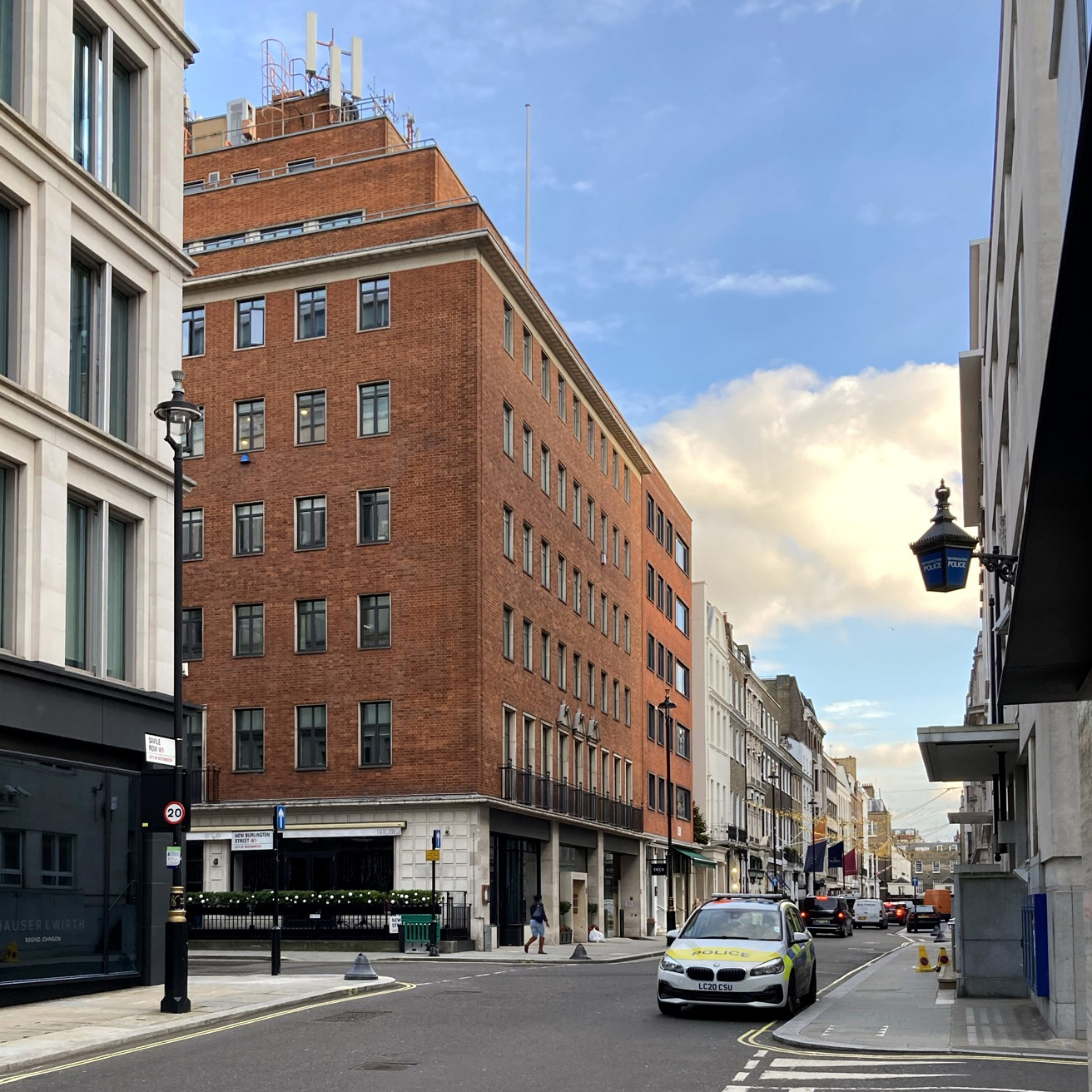
Massing
The eight-storey building is conceived as a sensitive, crafted addition to an area renowned for tailoring, art, fine dining and high-quality workspace.
Addressing views from key routes including Regent Street, a double-height glazed element at fourth and fifth floors draws the eye from Bond Street.
The building curves around the junction of Savile Row and New Burlington Street to create a flow of space. This rounded corner is animated by a restaurant at street level, with two tailoring spaces facing onto Savile Row.
The primary elevation steps down in height to the south to respect its Savile Row neighbours. Upper floors are set back from the main elevation, which along with a series of terraces carved out from the rear, create valuable outdoor amenity space.
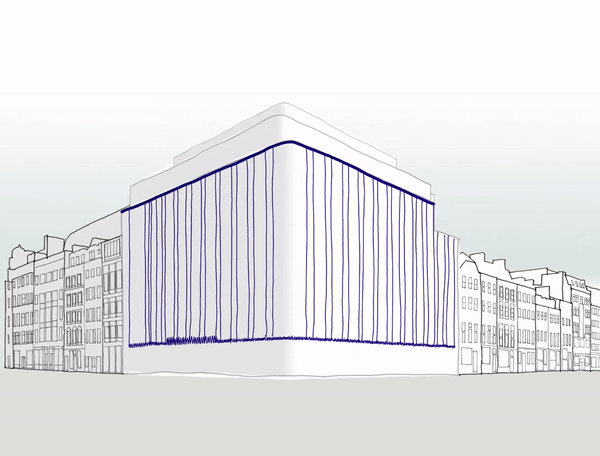
Façade design
Intricately detailed brick elevations are inspired by the bobbin net machine – which automated the manufacturing of lace – invented by John Heathcote whose showroom and offices occupied the site from 1953.
Two warm tones of pale brick respond to the adjacent Mayfair Conservation Area and the predominantly stone buildings of Regent Street.
Facades are expressed as vertical threads rising upwards, held in tension between the ground floor and sixth level cornice.
Horizontal expression is added on each floor as lace-inspired elements, along with vertical massing breaks highlighted by textured shadow gaps.
At ground level, thread-like components delicately anchor the façade to the street.
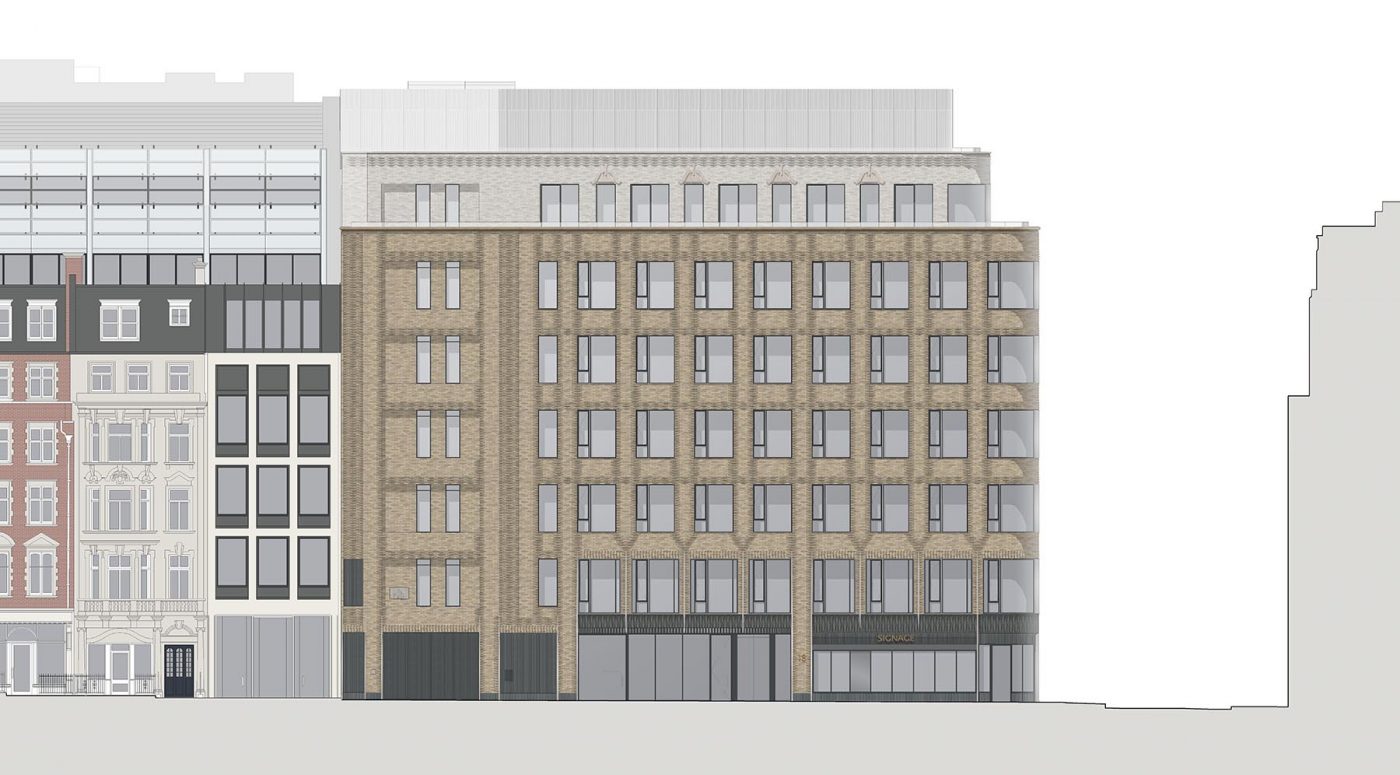
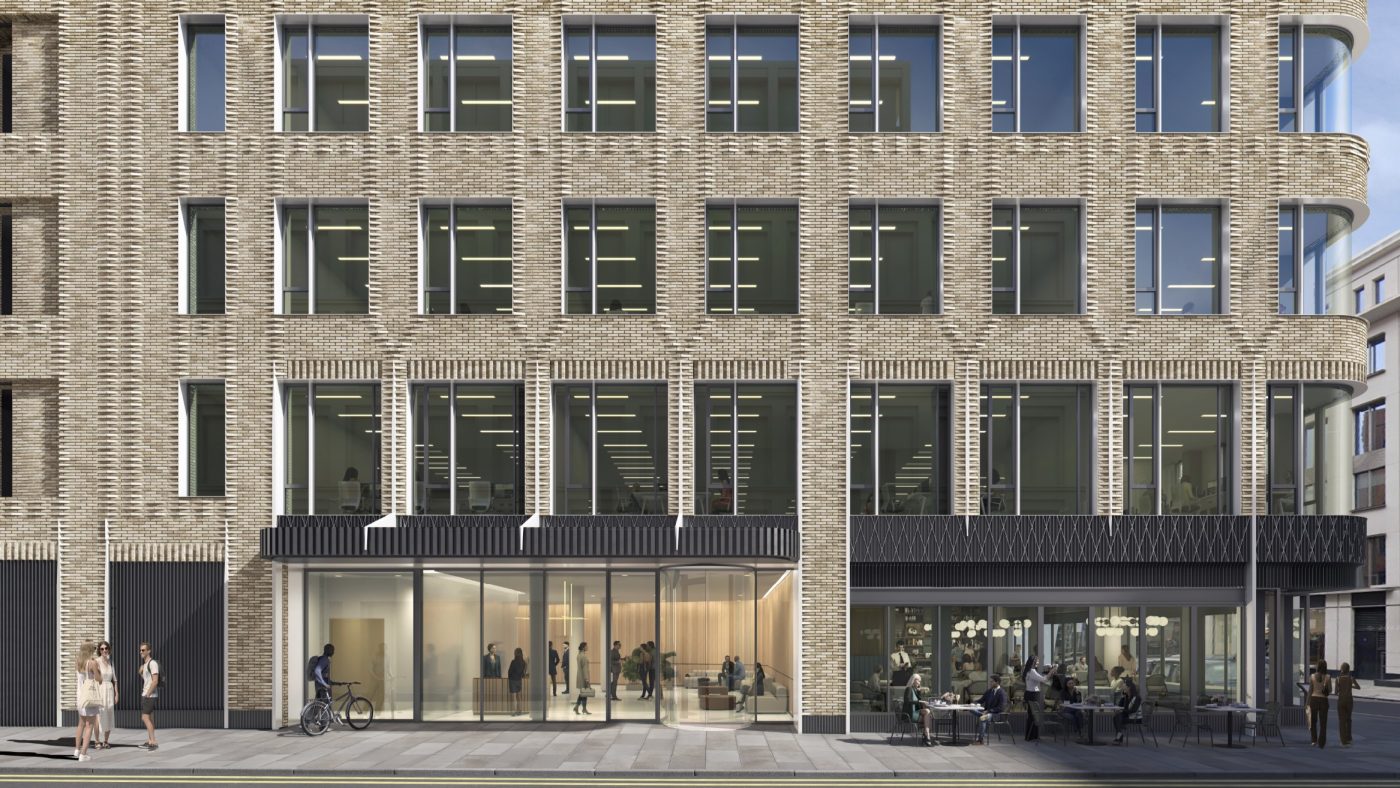
Workspace
New office floors provide over 8,000sqm of flexible accommodation with 2.9m floor to ceiling heights, flexible servicing and high standards of health and wellbeing amenity.
Private outdoor terraces across the development create access to fresh air and planting, with a large communal terrace on the roof to encourage a sense of community.
130 secure cycle spaces and lockers facilitate active commutes, along with showers and changing areas at basement level.
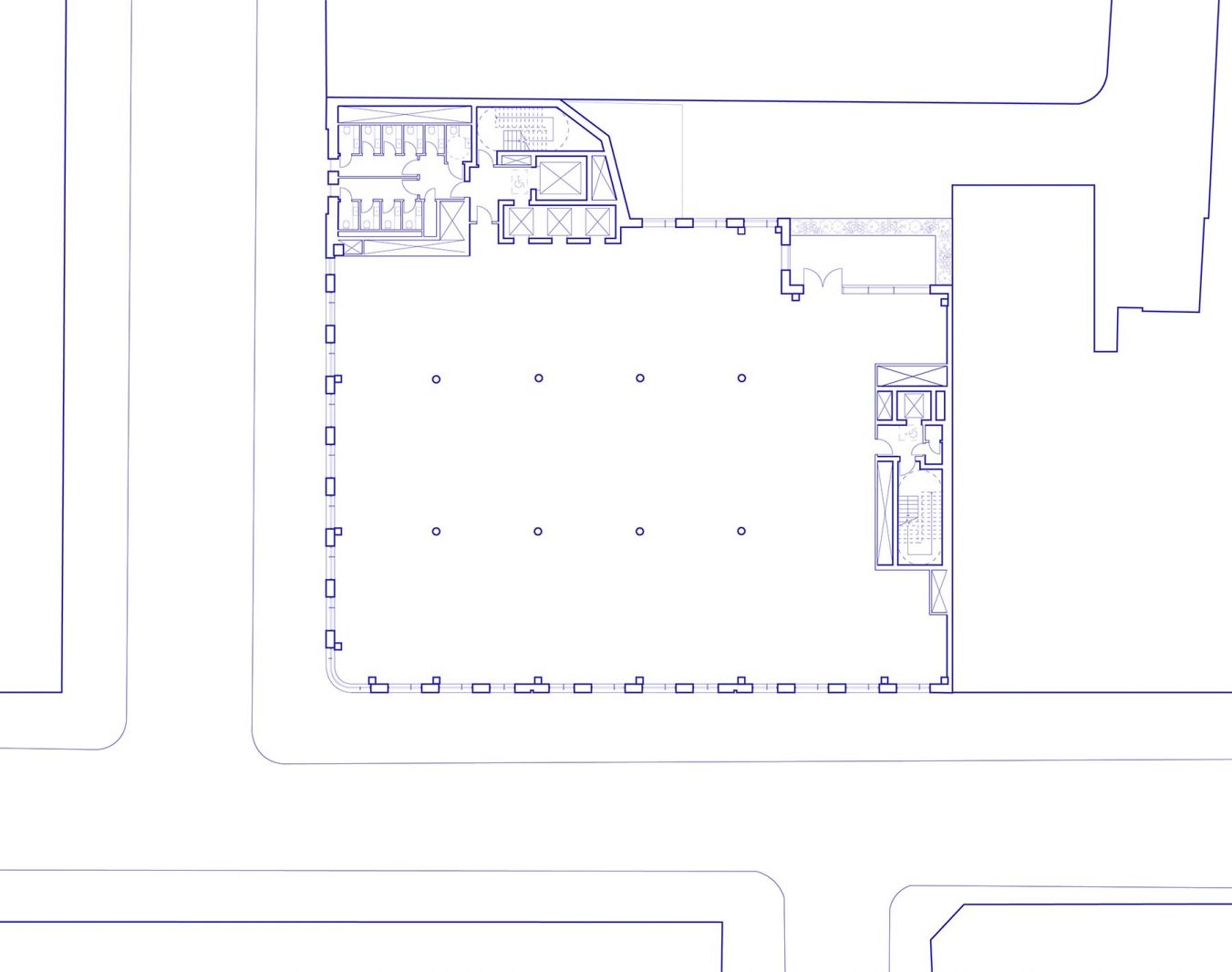
Sustainability
The lean design of 18-20 Savile Row adopts circular economy principles by minimising material quantities, with reclaimed or new construction materials carefully selected for future disassembly and re-use including CLT, steel frame and building service modules.
Prioritising the re-use of on-site materials over recycling, ambitious targets have been committed to for circularity including PRECS concrete recovery achieving 25% of slab raft volume, 100% re-use of existing raised access flooring, railings, balustrades and cycle racks, and 50% re-use of bricks on site on facades and basement walls.
The creation of material passport database will aid deconstruction and recovery to help reduce future construction waste.
The existing basement retaining wall will be retained, and a series of decorative elements from the original building incorporated into the design, including stone pediments and balustrades.
An all-electric water, heating and cooling strategy improves efficiency and supports a fossil free future.
The glass to solid ratio falls within the LETI Climate Emergency Design Guide parameters to achieve low u-values, which along with openable windows and chilled ceilings result in minimal recycling of air.
