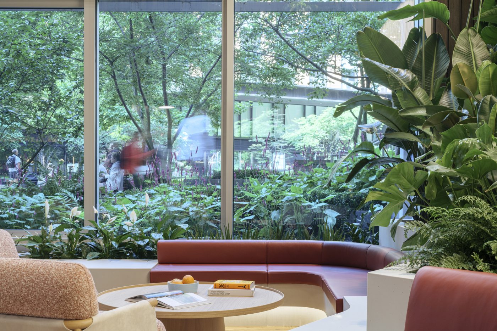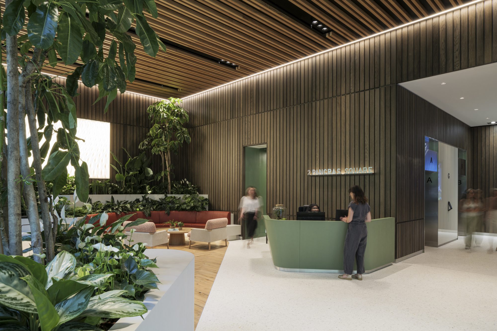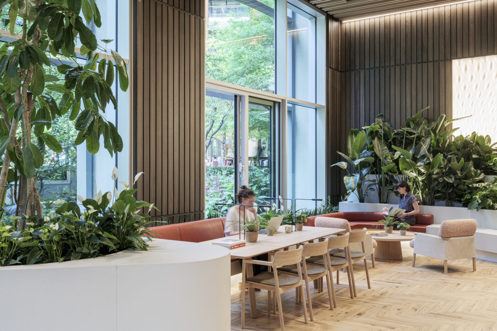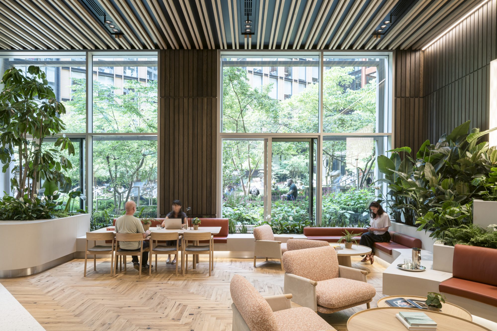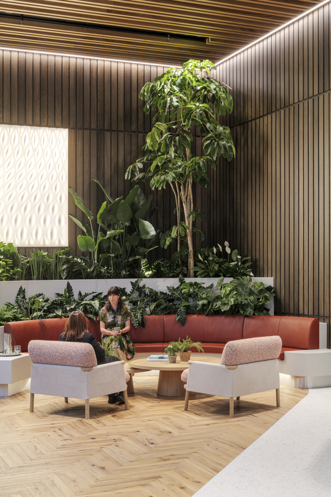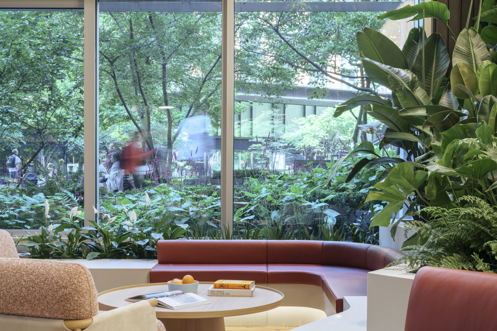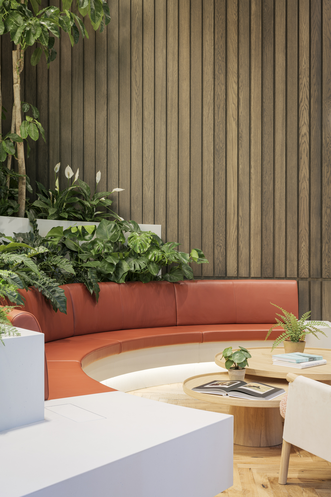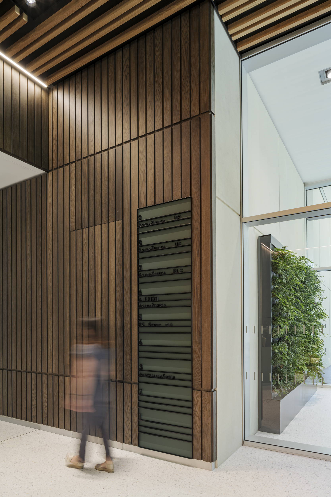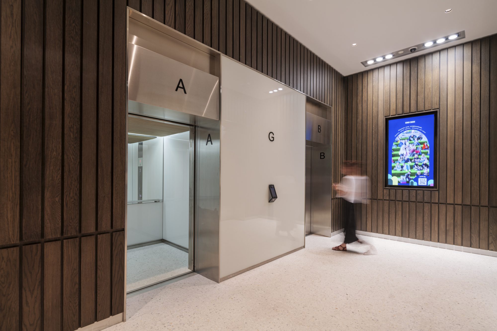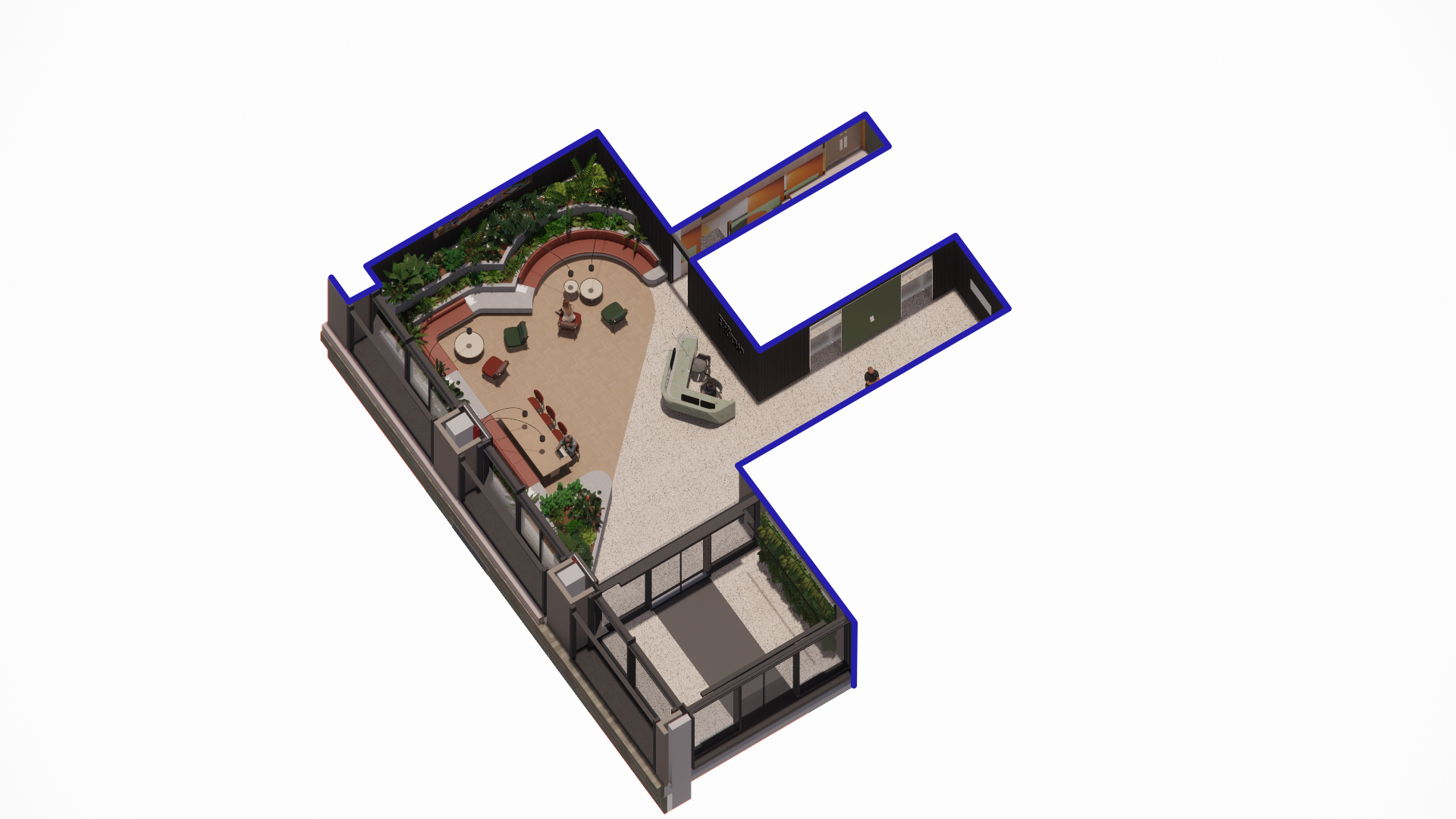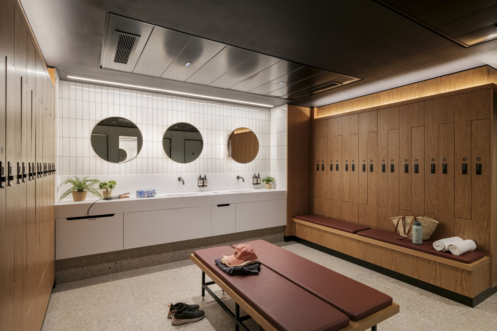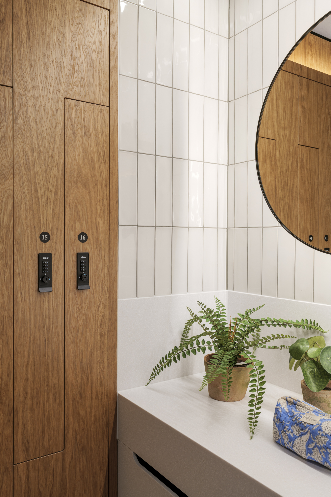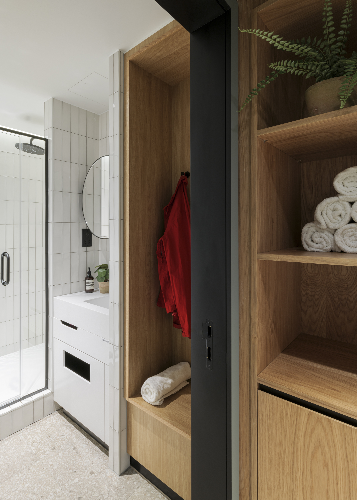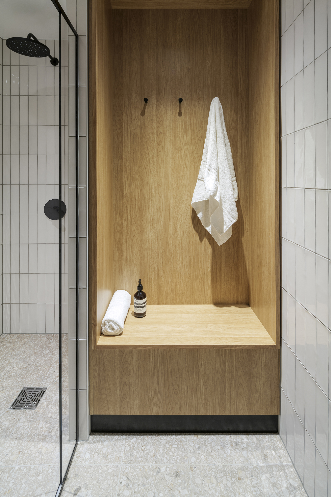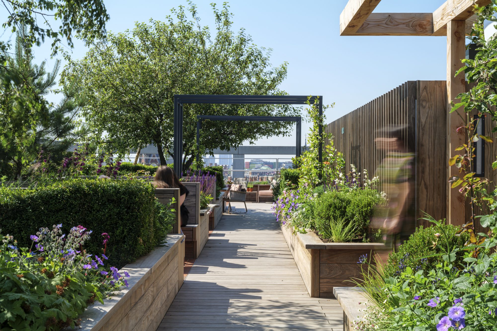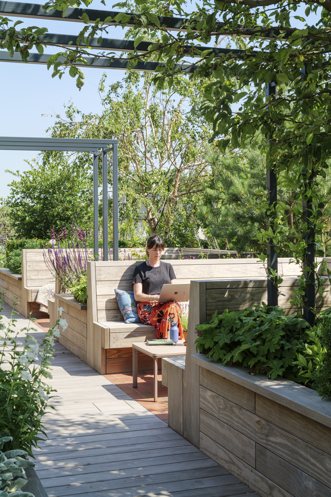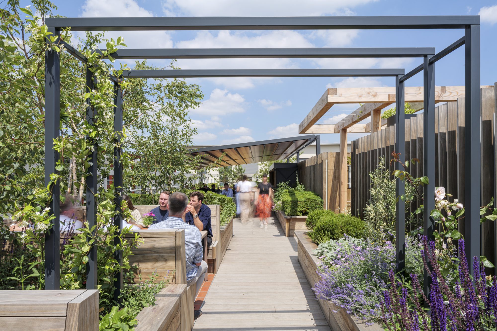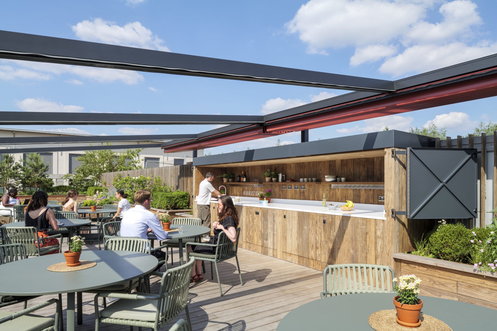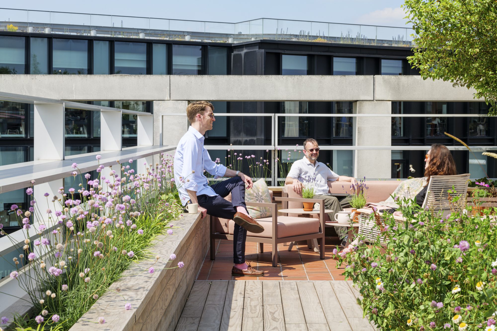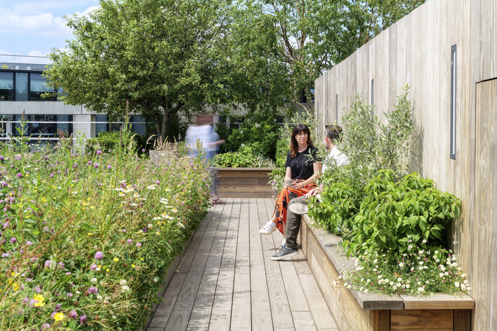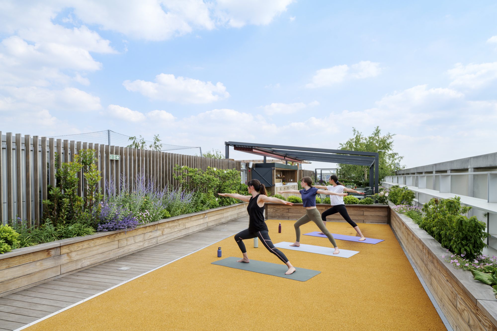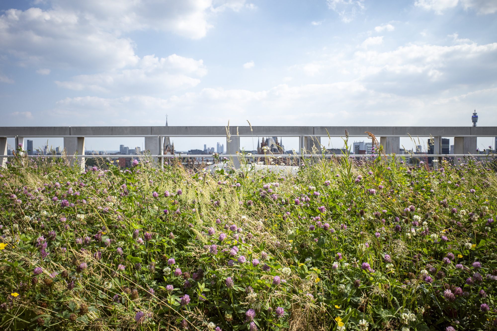2 Pancras Square, King's Cross
Reimagination of a 2014 building on Pancras Square for Related Argent – on behalf of King’s Cross Central Limited Partnership – repositioning the workspace to enhance identity and prioritise health, wellbeing and sociability.
Fathom has completed a series of upgrades to invigorate existing communal spaces over three floors within a ten-year old workspace at 2 Pancras Square.
Related Argent’s brief was to enhance the building’s character and improve workspace experience by creating a more enjoyable series of amenity spaces with a focus on health, wellbeing and sociability.
Our reimagination of the existing spaces was carefully considered to create connections outside of office floors by offering opportunities to connect and recharge.
Welcoming common areas, natural materials, high quality end of trip facilities and a 625sqm landscaped rooftop garden combine to create a distinctive identity with generous, flexible spaces supporting a variety of activities.
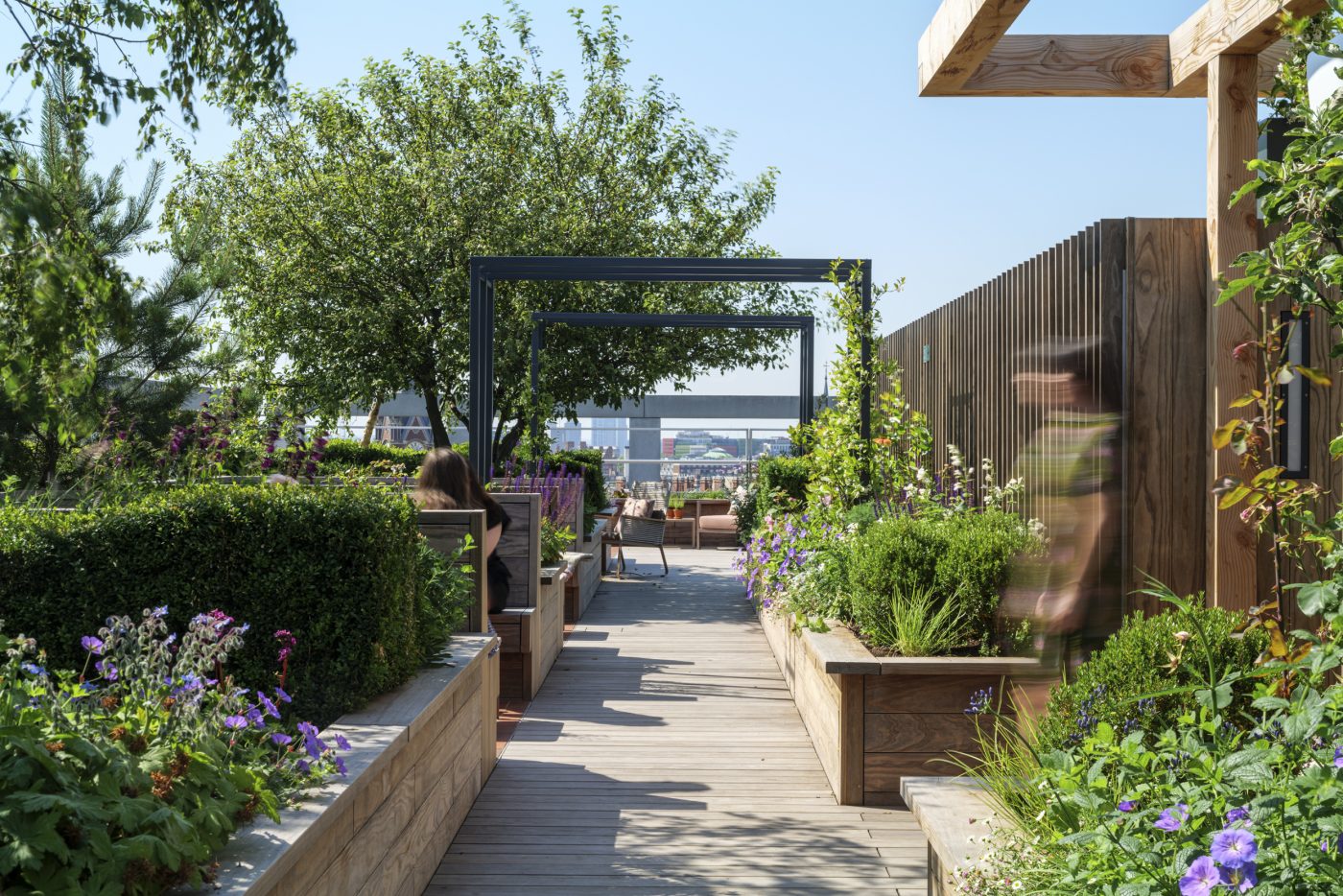
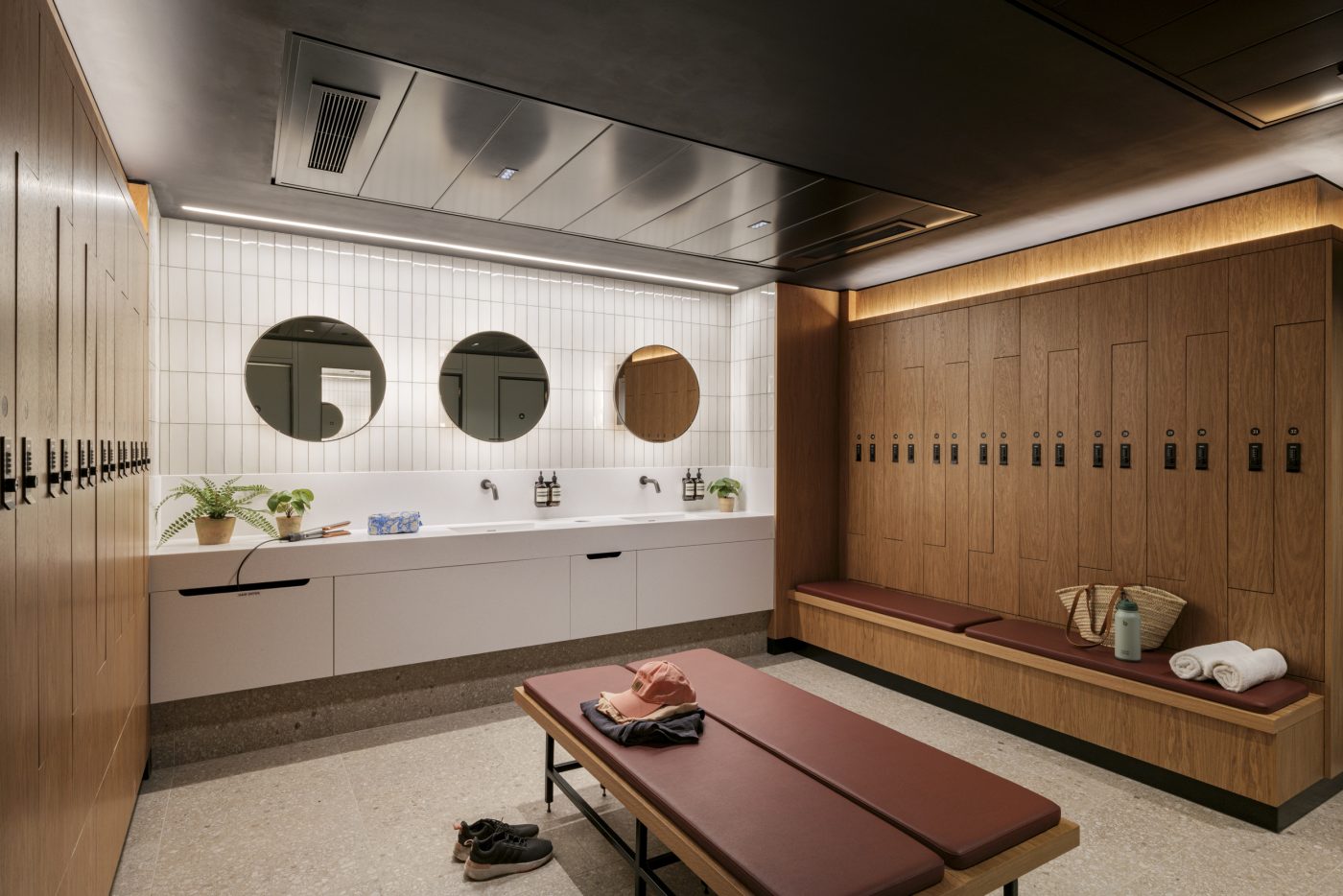
Approach and reception
New connections between the workspace entrance and Pancras Square gardens are created by replacing existing cluttered windows with large, openable sliding units. Greenery and fresh air flows into the reception, with the building approach softened with a vertical planted wall.
A palette of natural materials and lush greenery set the tone for a welcoming and relaxed area for interaction, with various touch-down spaces for building occupiers and guests.
Floor finishes in terrazzo and reclaimed parquet denote areas for circulation and places to congregate. Planted beds organically wrap around the reception, carving out three pockets of space for informal meetings and comfortable areas for waiting guests or social gatherings.
Reconfiguration of the reception layout subtly directs people towards a previously underused staircase to encourage active circulation, as well as the main lift lobby.
An illuminated parametric artwork by Mamou-Mani was conceived as a gentle series of waves creating ripples through the space. A second suspended artwork will be added to the entrance colonnade in the autumn.
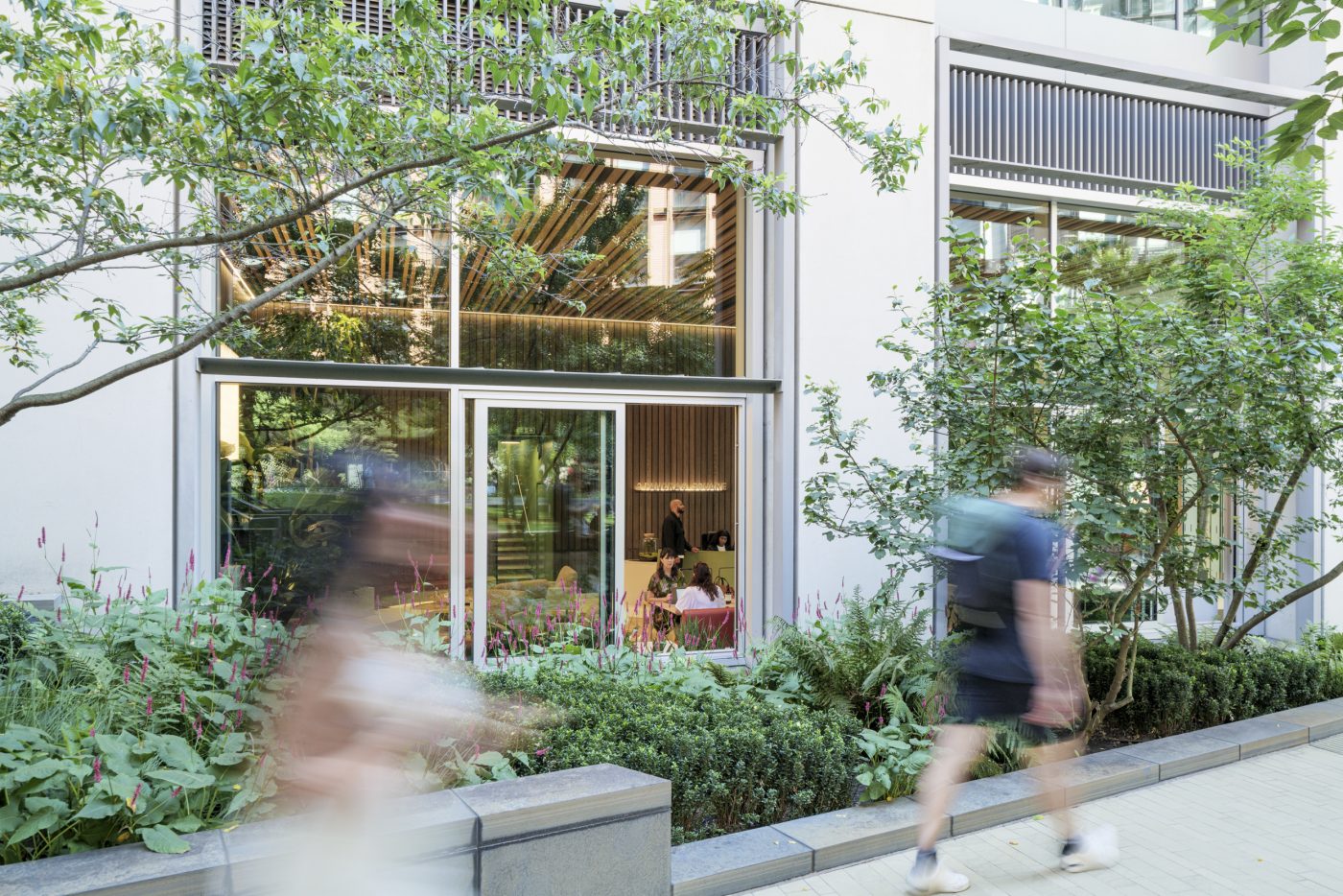
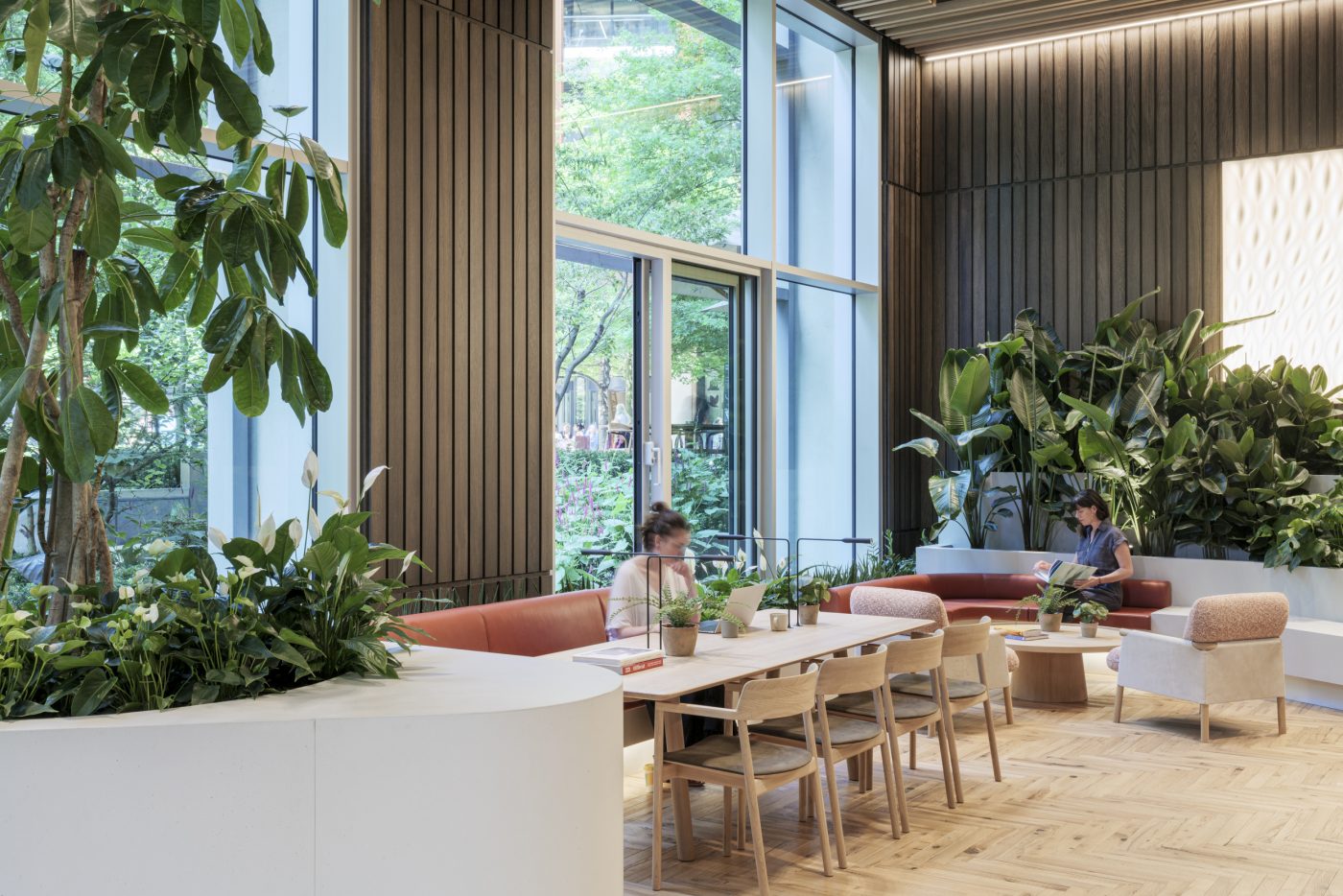
Rooftop
A 625sqm re-landscaped rooftop terrace encourages people away from office floors to connect with nature, by providing outdoor space supporting a wider variety of activities.
Subtly zoned with a mixture of built-in and loose furniture, layouts consider different ways people may want to spend time away from their desks including quiet space for individuals, social areas for lunchtime gatherings and larger events or open space providing opportunities for exercise.
A flexible kitchen and dining area with a moveable canopy provides a focal point for small to large groups, and can be fully opened or closed for catered events.
Working with collaborators EStudio Mix and Willerby Landscapes on a planting strategy, the varied biodiversity of the terrace provides trees, planted beds and wildflower areas to offer a year-round series of inviting natural environments for people and pollinators.
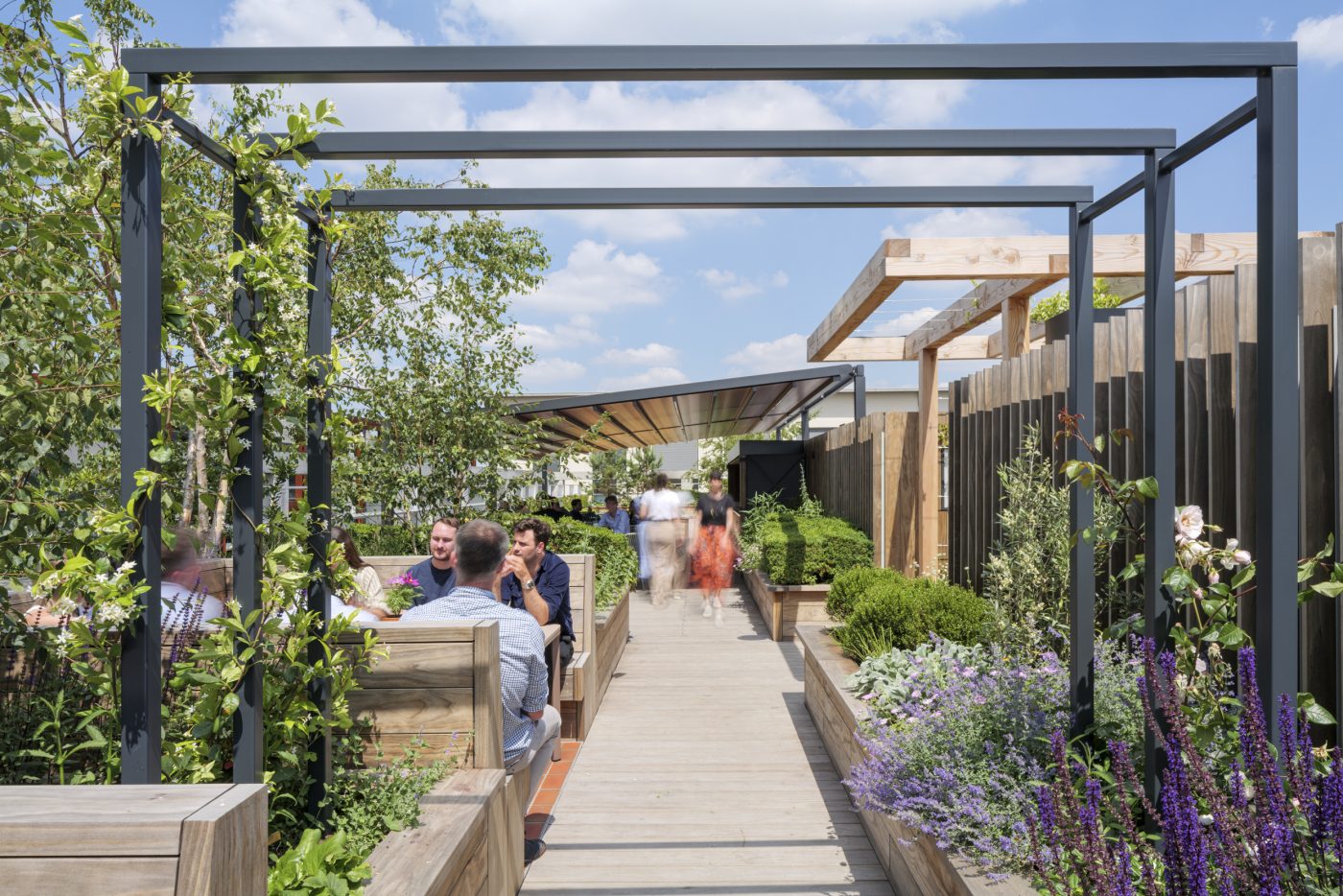
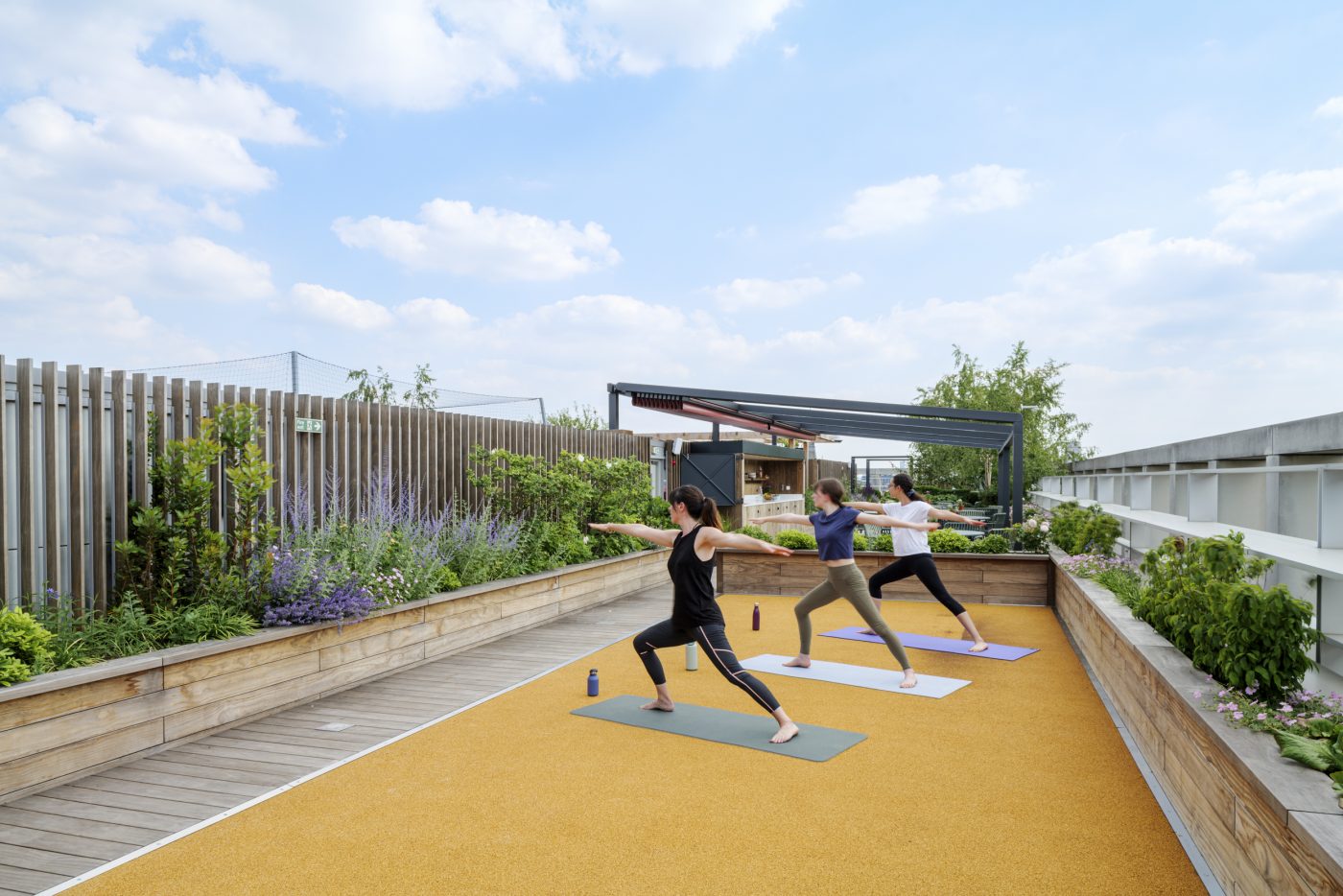
Lower Ground
The existing basement plan has been rationalised to improve the experience of active commuters with improved wayfinding, increased shower and locker provision and upgraded changing rooms.
Bespoke oak veneer lockers, changing benches and towel storage are offset with pale terrazzo flooring extending from the changing rooms into showers and WCs.
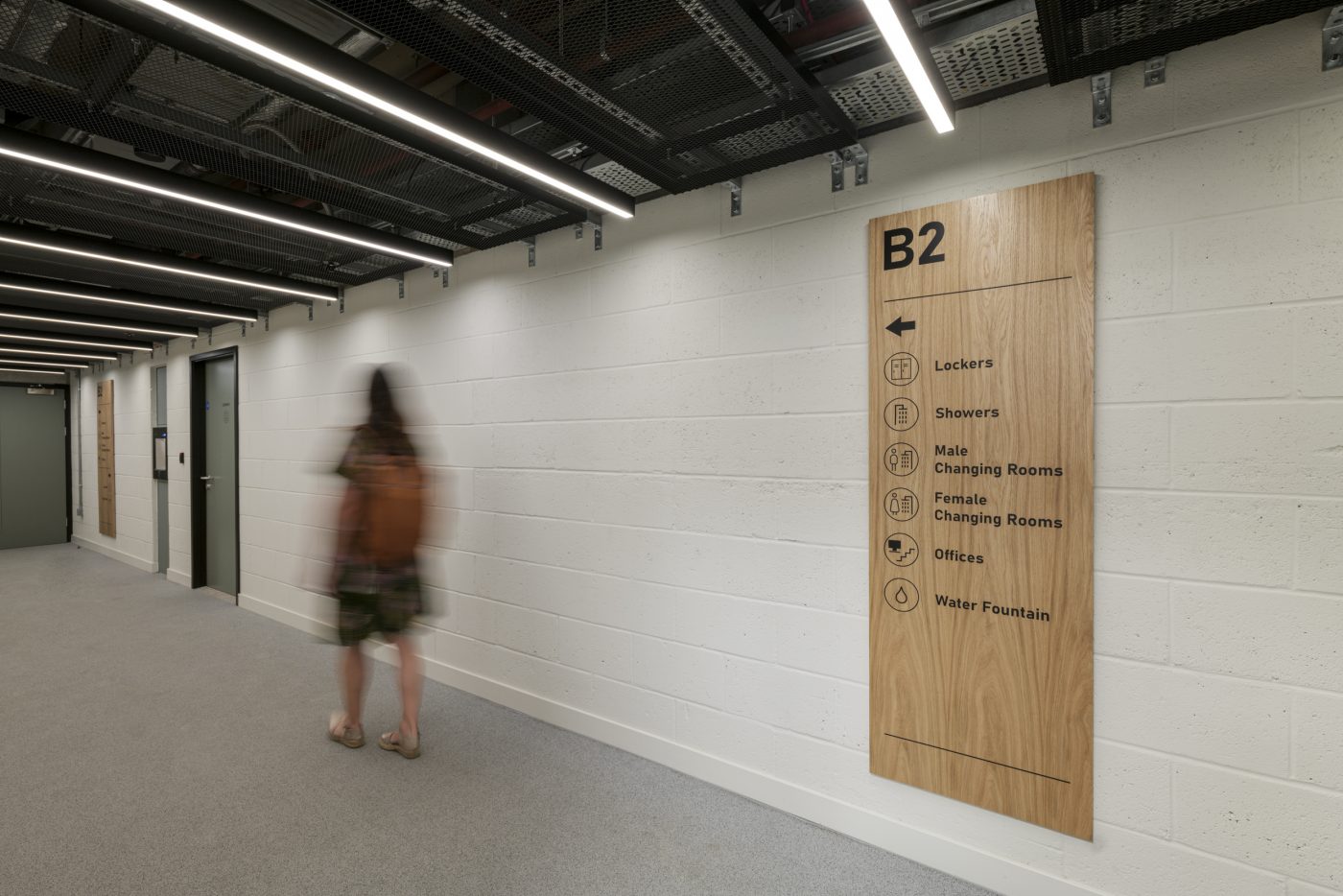

James Ball, Senior Investment Asset Manager, Related Argent
“Fathom has transformed the common parts, adding character and warmth to end of trip facilities, the entrance lobby and rooftop.
2 Pancras Square has a refreshed identity and appeal reflective of the quality of workspaces at King’s Cross and we’re extremely pleased with the result.”
