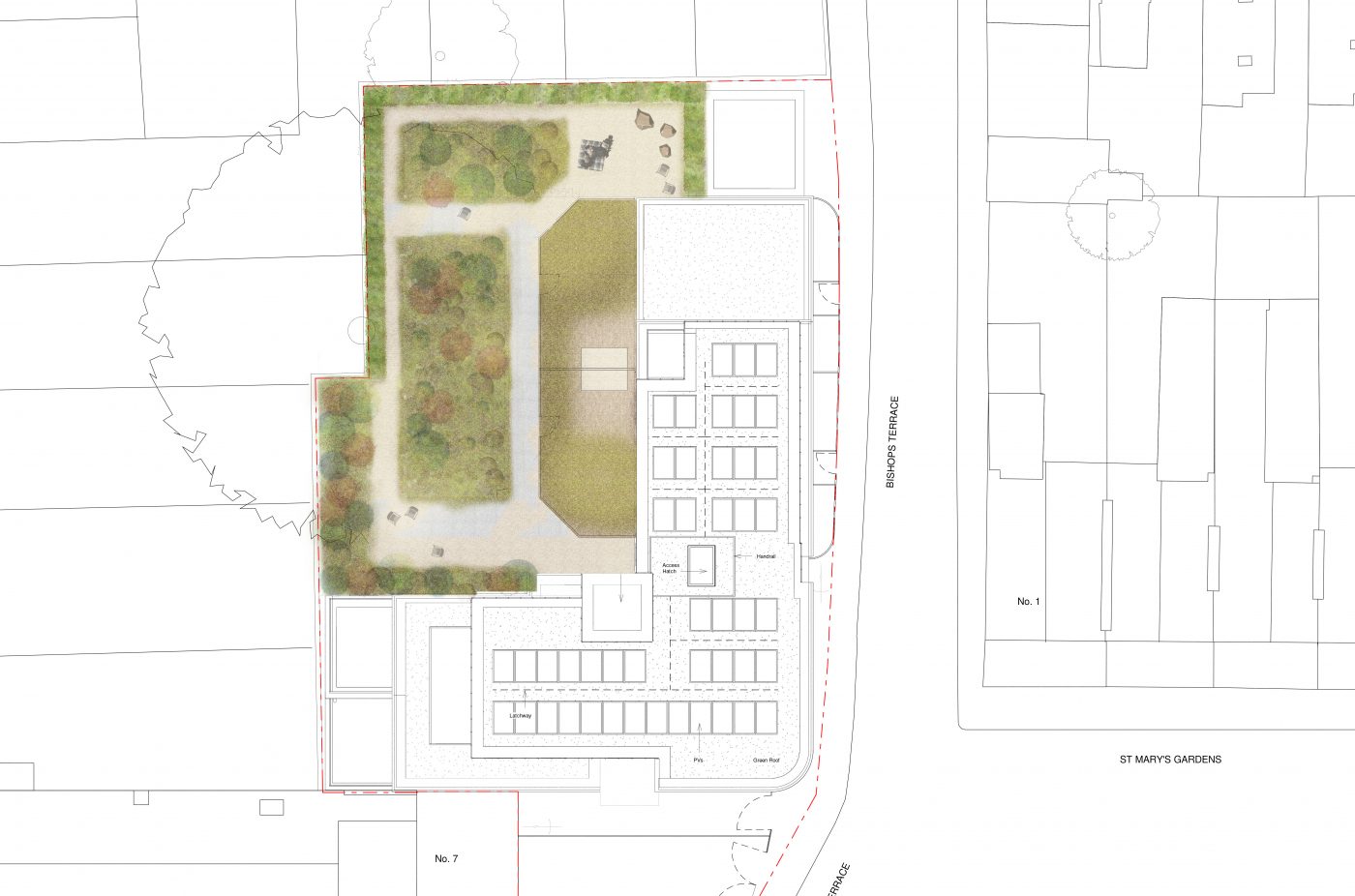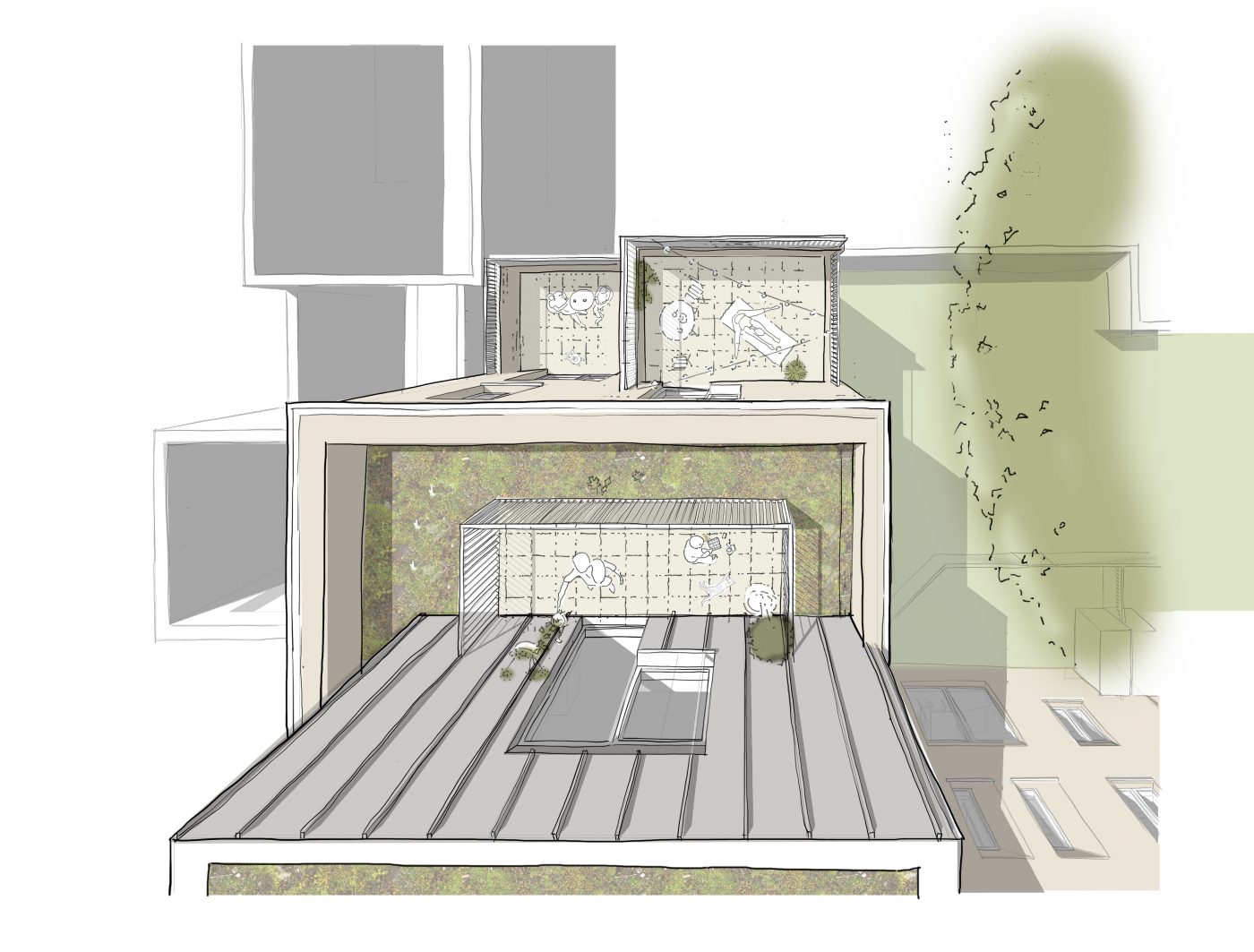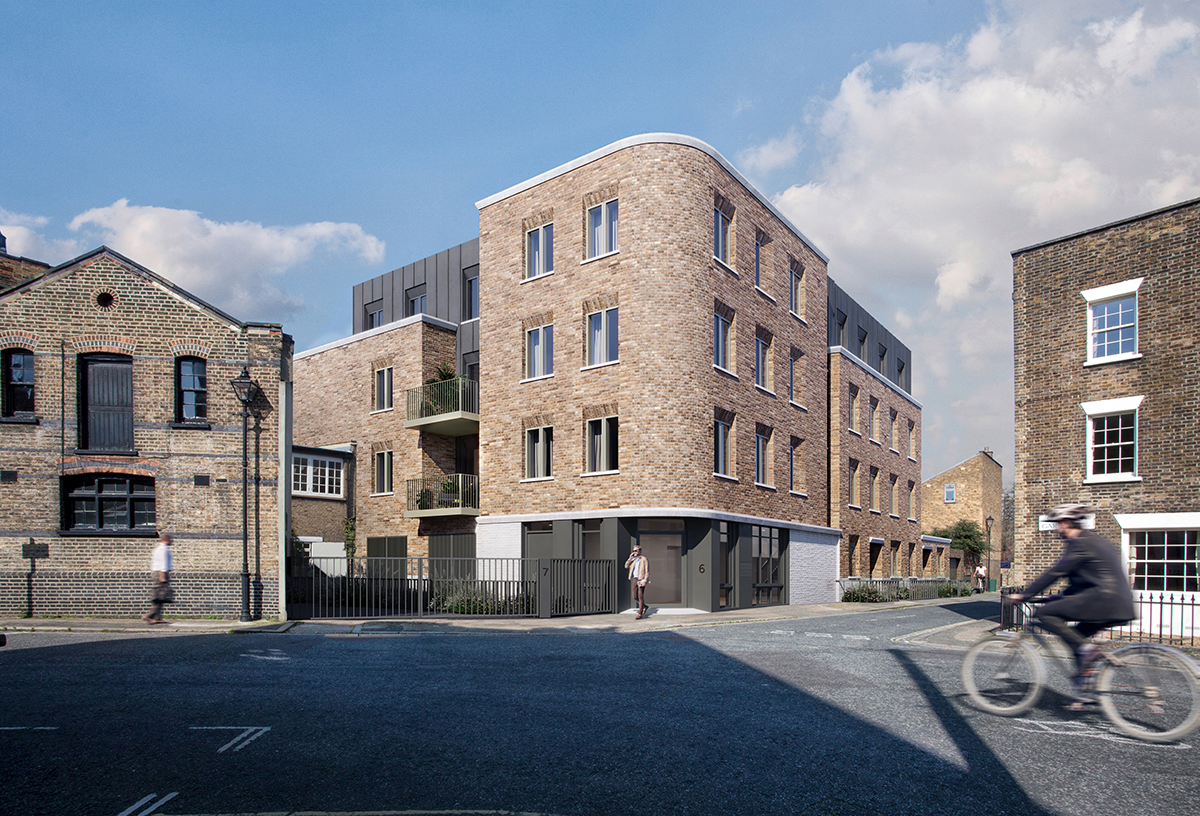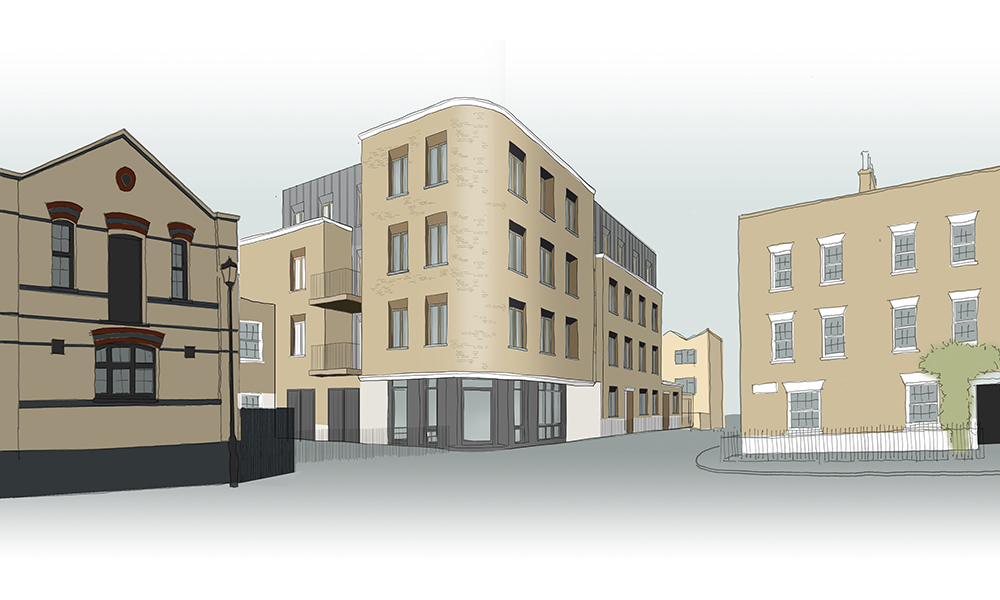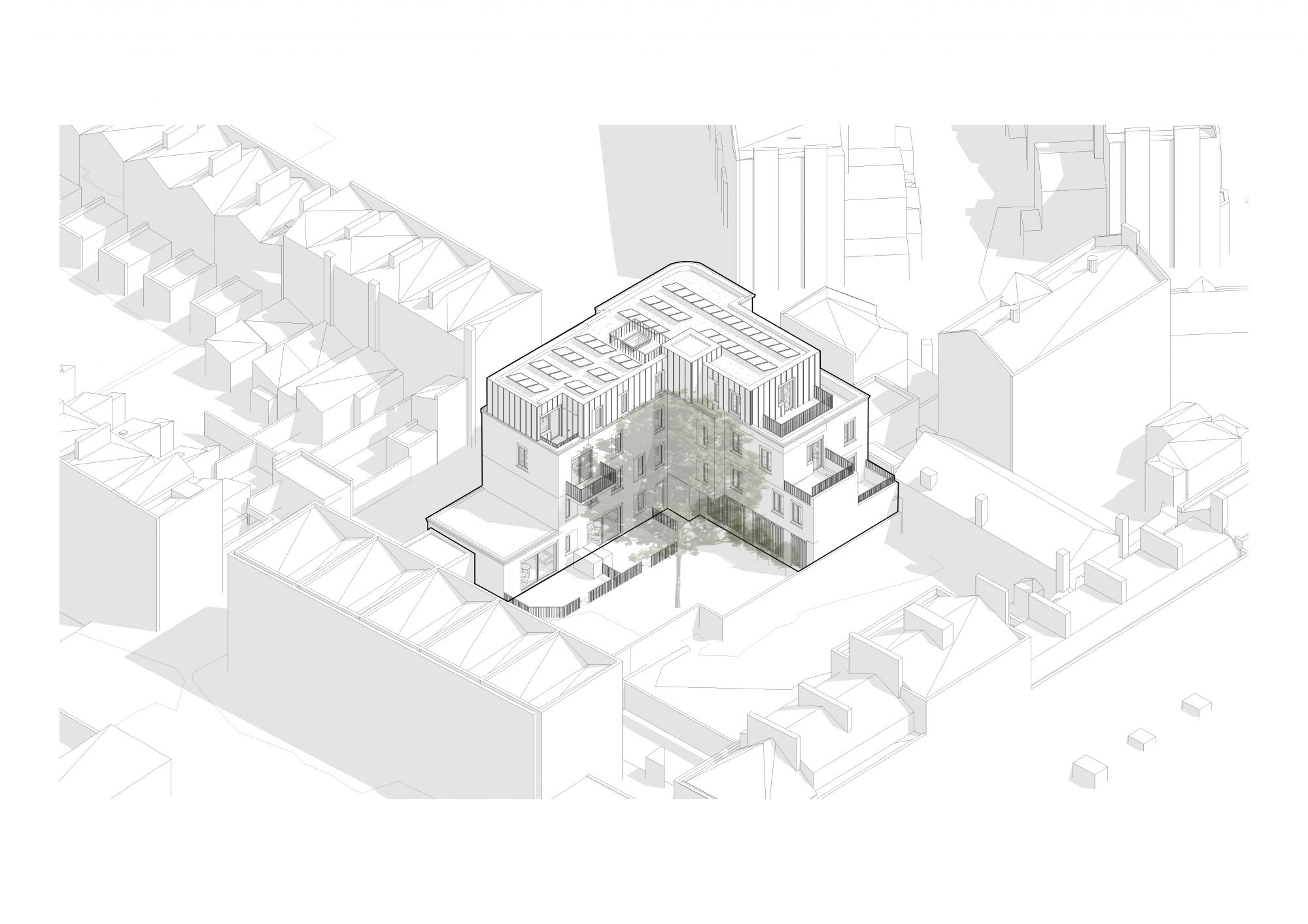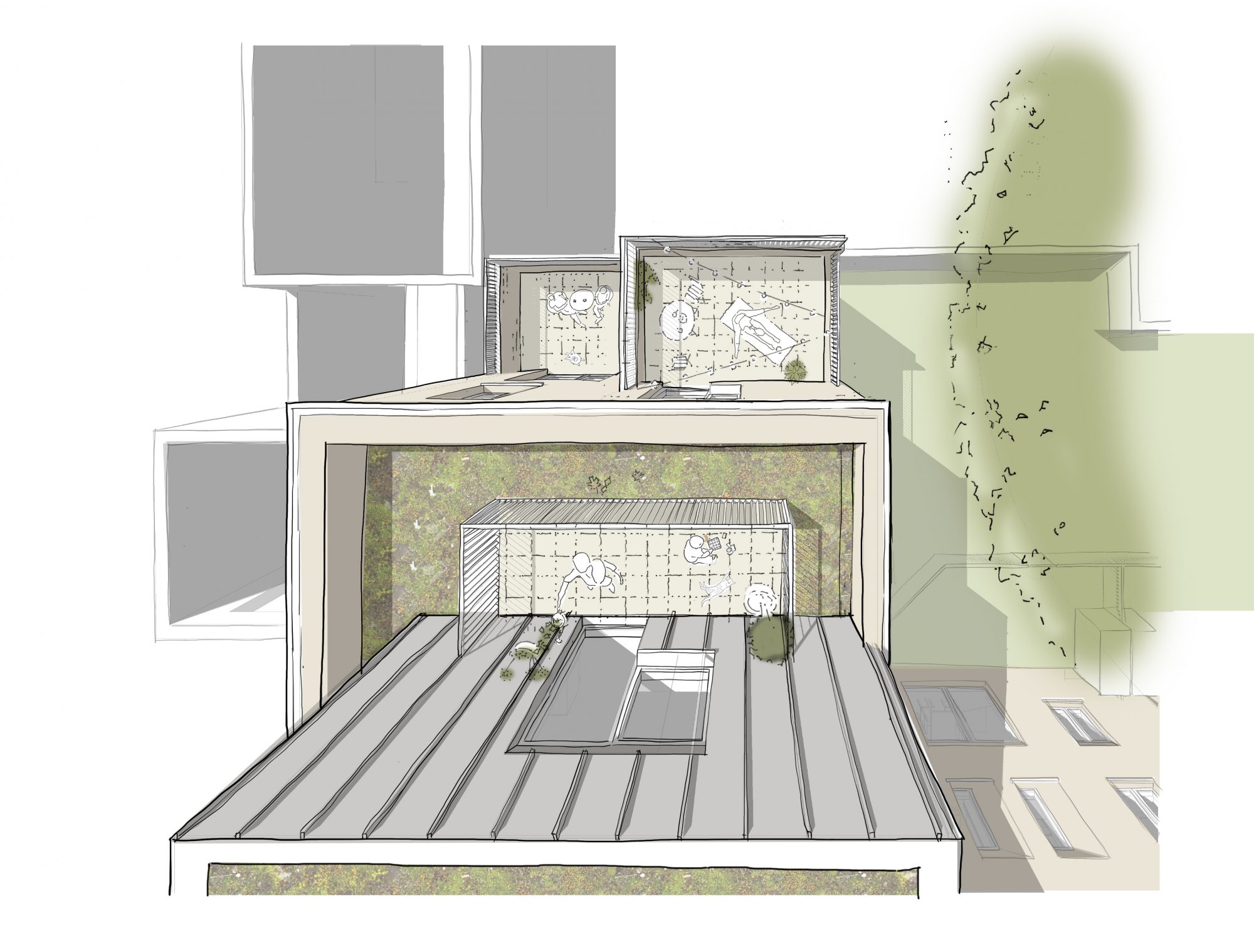Bishop’s Terrace, Lambeth
Residential development on an backland site in Lambeth’s Walcot Square Conservation Area.
Appointed by the Walcot Foundation, a charity that works to break cycles of financial deprivation in Lambeth, Fathom secured unanimous approval for a development of nine apartments on an infill site in the Walcot Square Conservation area.
Replacing a series of dilapidated garages on a constrained site, the consented scheme adds a contemporary brick building to the rich fabric of the Walcot Estate and reinstates the historic street frontage to Bishop’s Terrace.
Operational efficiency and a fossil-fuel free future have led the design with a significant uplift in Urban Greening Factor from zero to 0.35, sustainable urban drainage strategy (SuDS), heating & hot water from air source heat pumps, rooftop solar panels and passive ventilation combining to achieve an 88% reduction in carbon emissions compared to Part L 2013.
Income from the new development will be used to extend The Walcot Foundation’s charitable work in Lambeth, supporting more people and organisations in the borough with access to grants and opportunities.
“From the start, Fathom fully understood the Foundation’s purpose and supported our wish for any new building to complement the heritage context of the Walcot Estate. Our Governors felt their design was carefully considered in what is a challenging conservation area setting. We’re delighted to get consent for nine homes on this underused site, which importantly generates new income for our charitable work in Lambeth.”
Marcia Asare, Executive Director at the Walcot Foundation
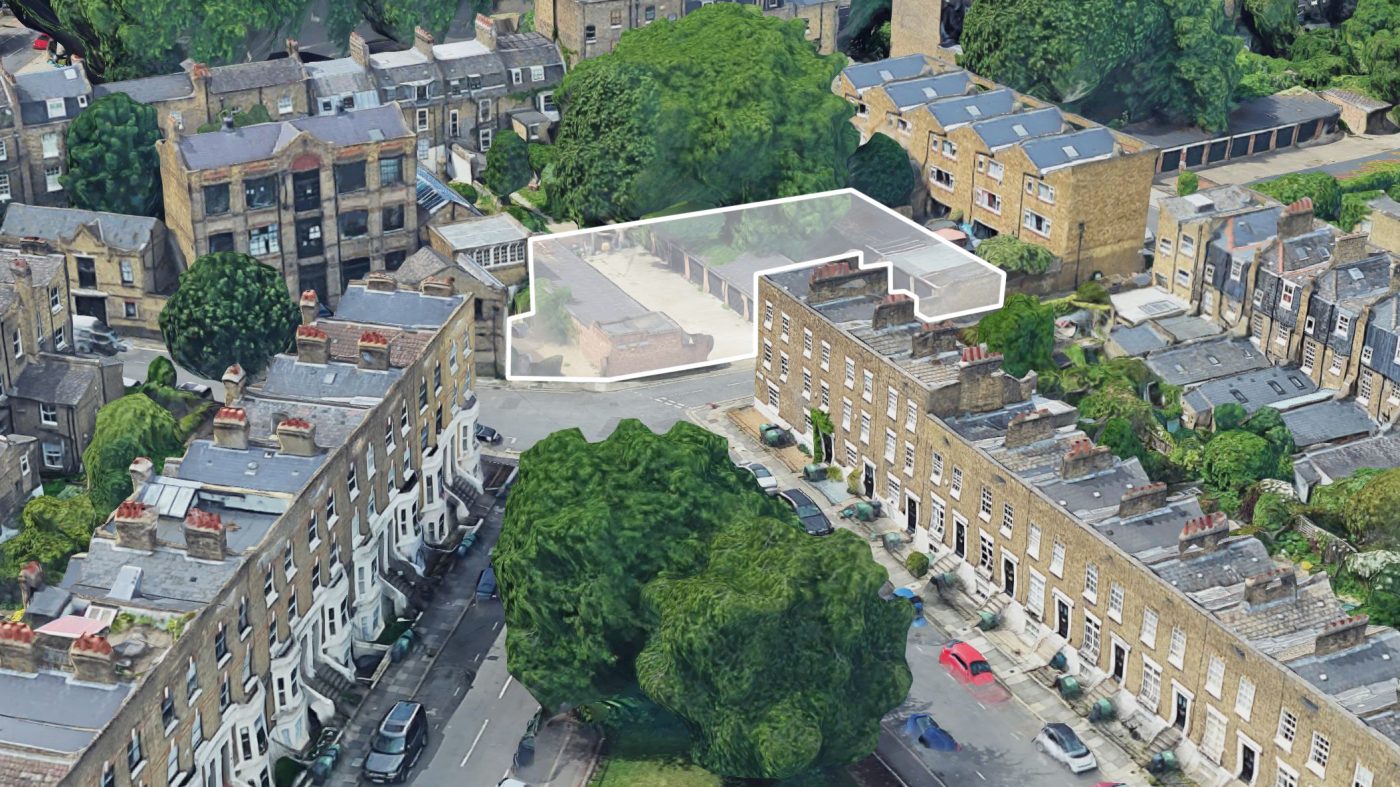
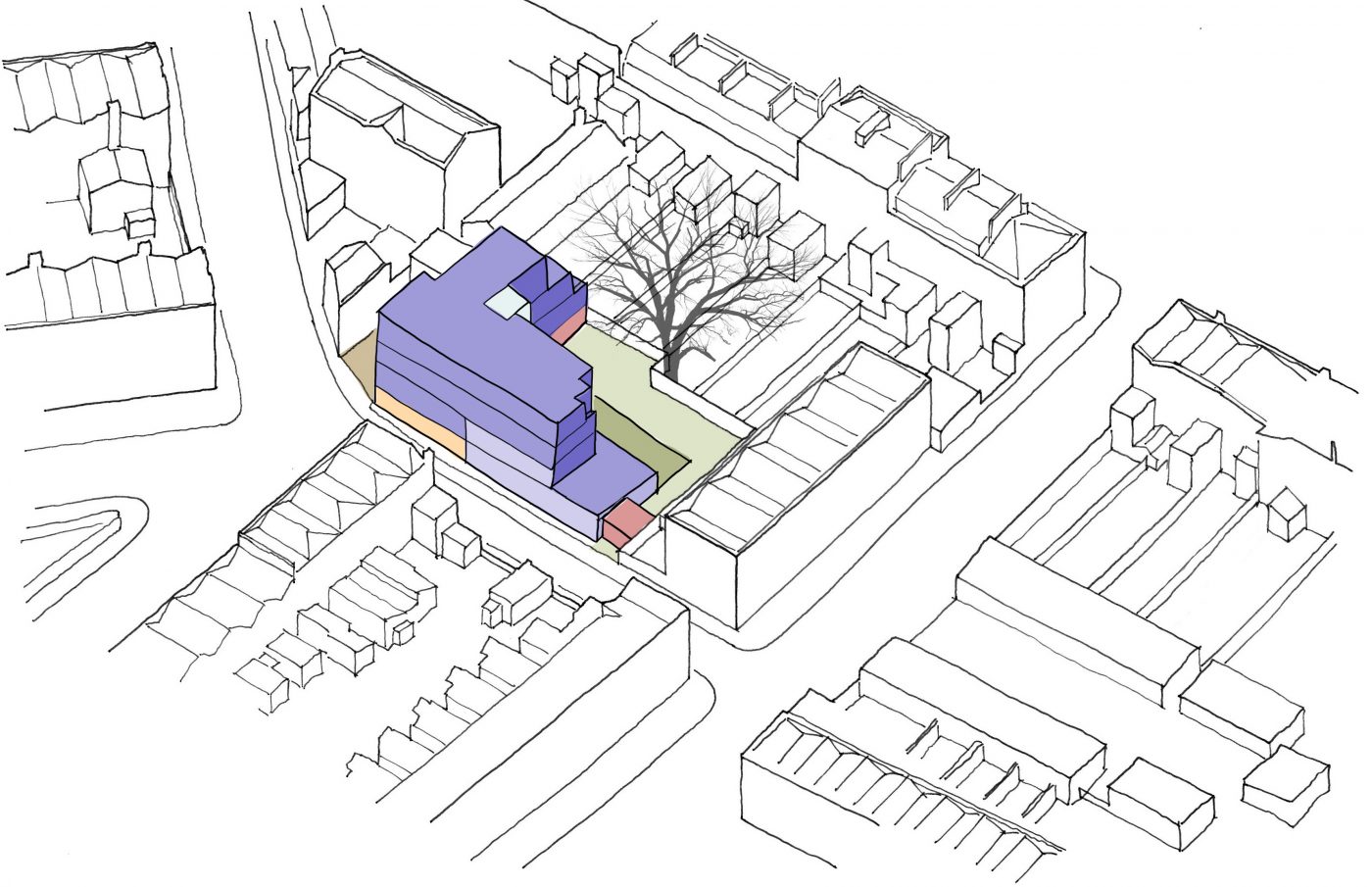
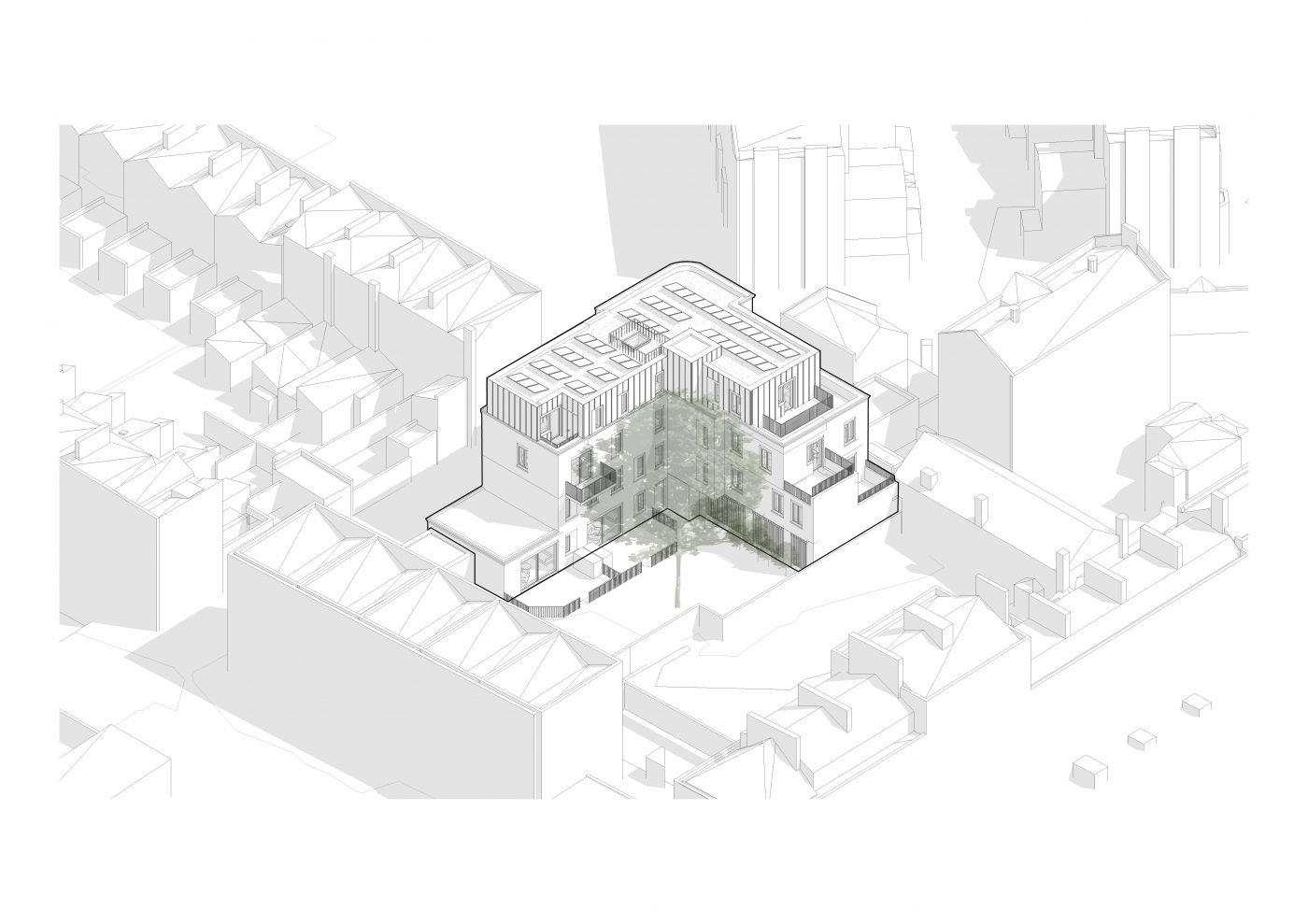
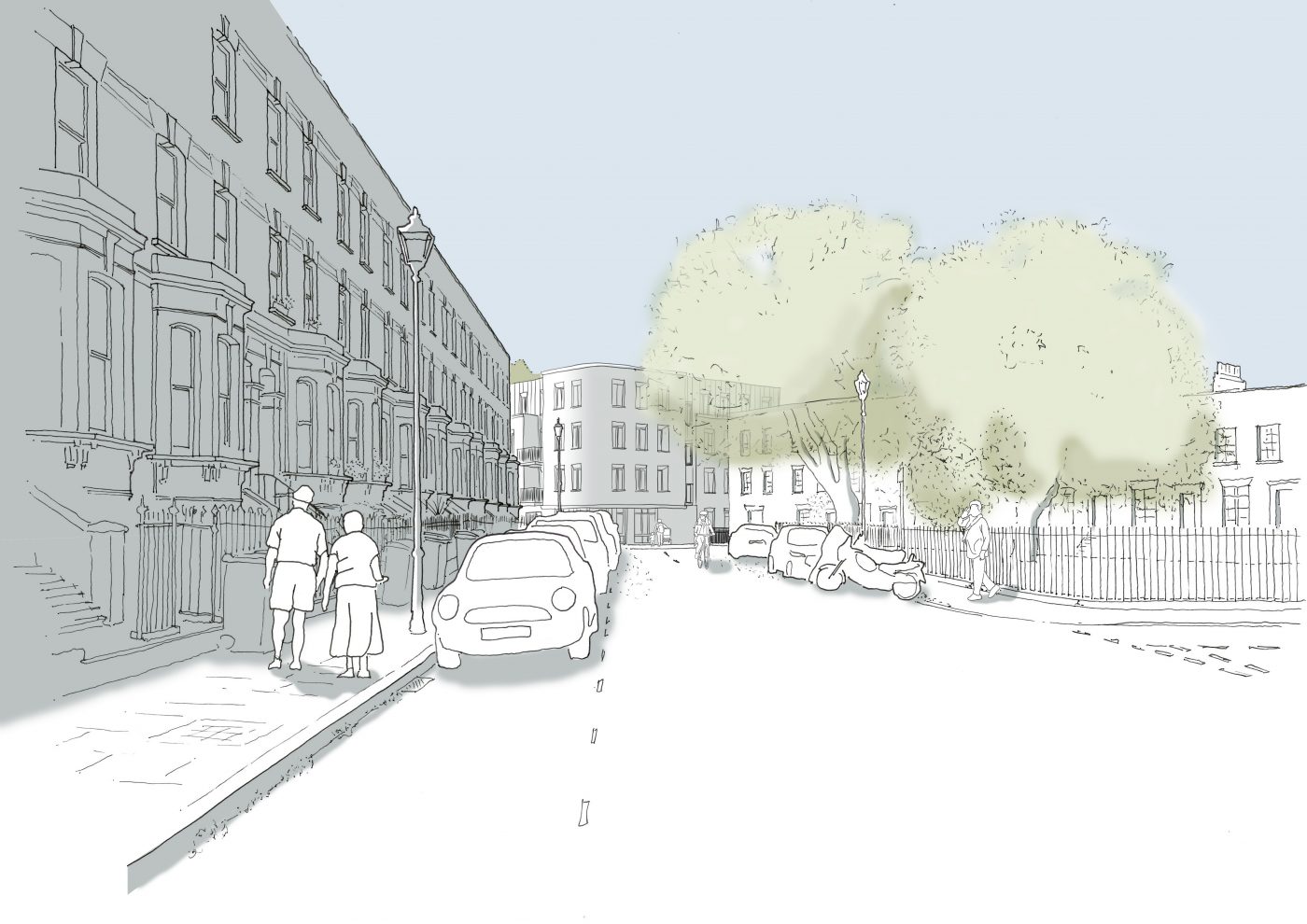
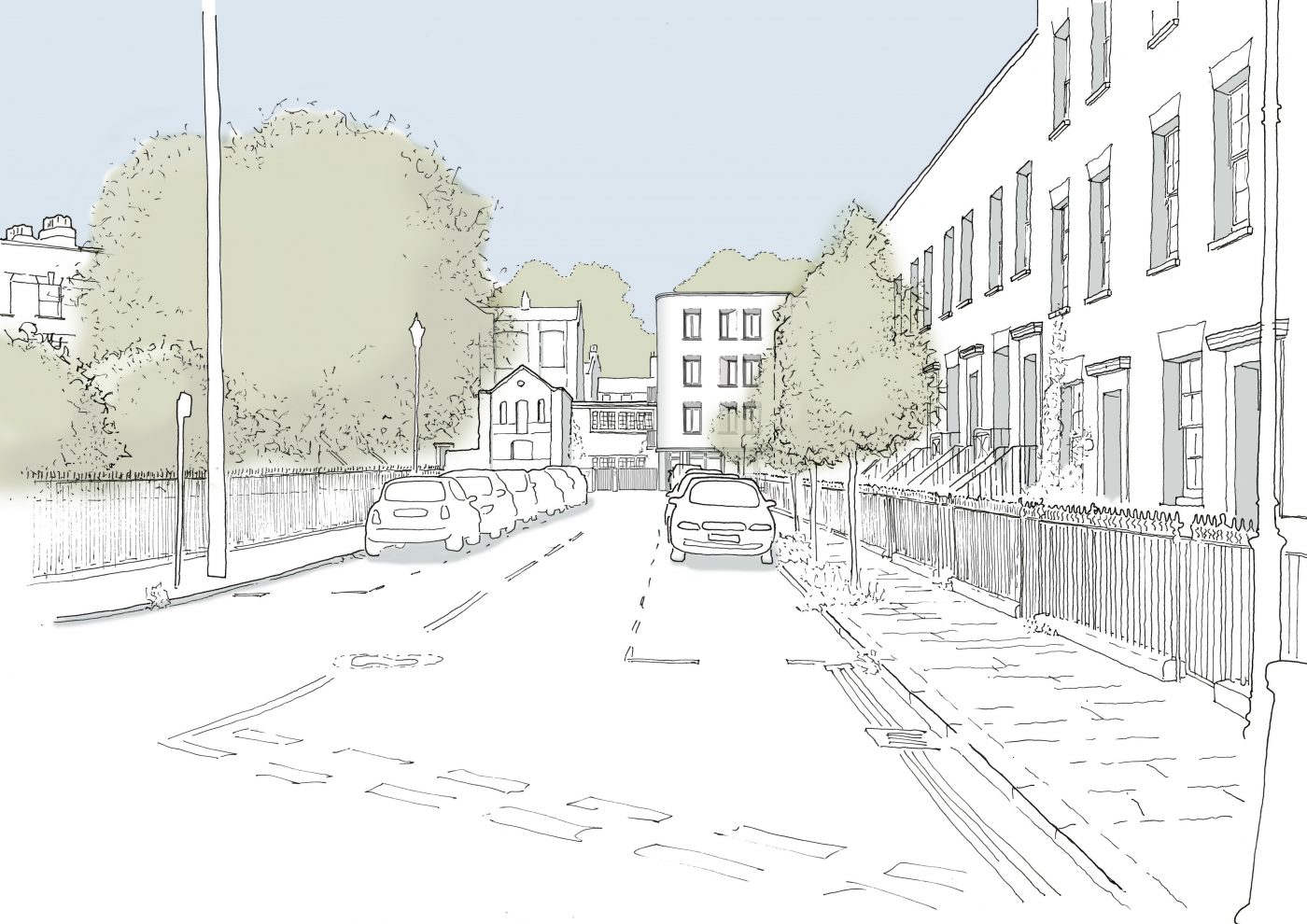
Concept
An L-shaped plan orientates the development around a mature Ailanthus tree, creating an enclosed shared garden for residents. As the road bends, the building is chamfered to offer a curved brick frontage and communal entrance to the prominent corner overlooking St Mary’s Gardens.
The four-storey building is articulated as a series of interlinked volumes relating to their immediate context – a mixture of heritage residential, warehouse and garden spaces.
Brick laid in Flemish bond with expressed white stone cornice details tie the volumes together, with massing reducing on upper floors to limit overlooking.
Window proportions reflect the character of surrounding townhouses, with angled brick lintels adding a contemporary detail.
All homes are dual or triple aspect and have access to a private balcony or terrace, six residences have roof terraces and the two duplex apartments benefit from private on street entrances.
Internal layouts exceed national space standards and recommended daylight levels to offer generous and enjoyable living areas.
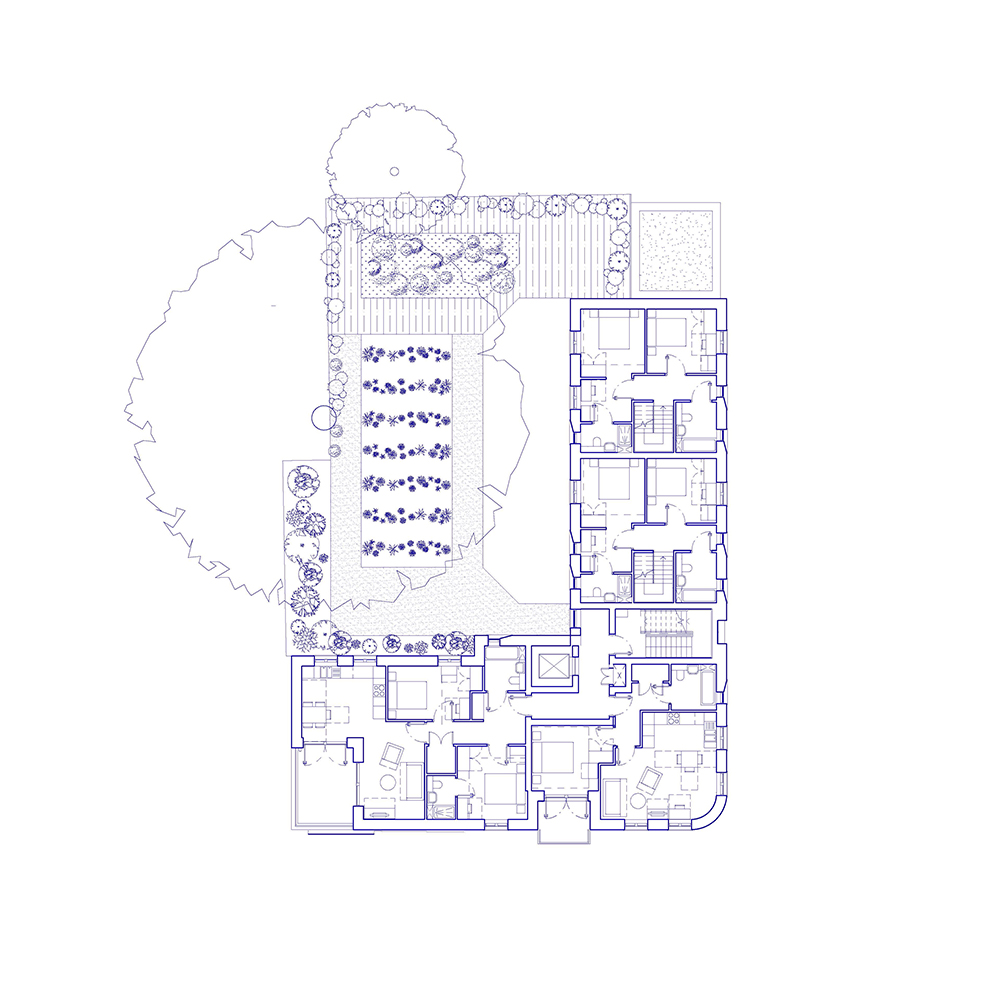
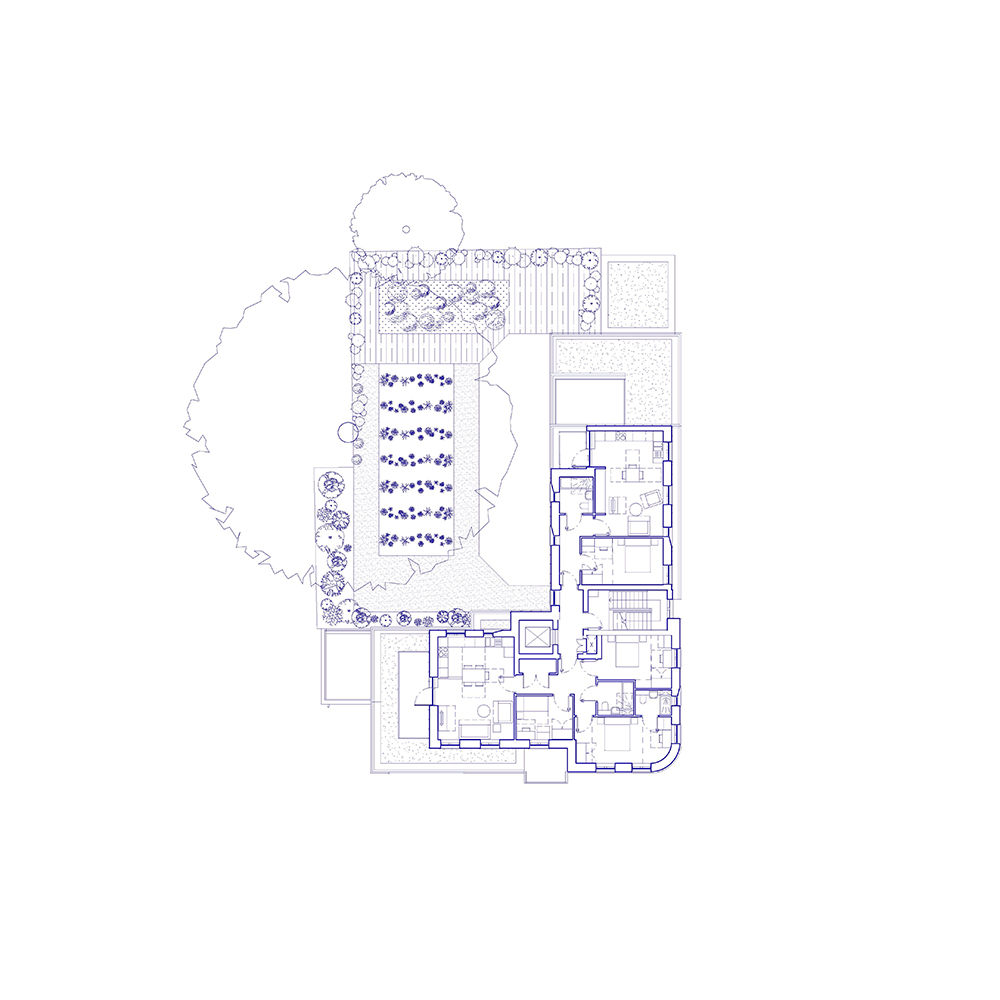


Sustainability
The design team have worked closely with an ambitious client to push the sustainability of this design up the agenda:
– Passive design for low maintenance and ease of use for occupants.
– No gas connections or on-site combustion – heating and hot water is provided by air source heat pumps which are partially powered by rooftop solar panels.
– Stage 2 energy performance design achieves 88% reduction in carbon emissions compared to Part L 2013
– Designed around an existing mature tree, protecting biodiversity and amenity value
– Significant uplift in Urban Greening Factor from 0 to 0.35 provides improvements in bio-diversity, air quality, rainwater runoff rates and urban heat island effect.
– Sustainable Urban Drainage Strategy will lead to 50% reduction in rainwater runoff rates during typical annual storm, relieving pressure on local drainage network, reducing flood risk elsewhere
– Highly accessible site location encourages active travel and use of public transport – secure cycle storage provided.
– All homes are dual or triple aspect, improving natural ventilation
– All homes have access to a private balcony or terrace
– All rooms exceed recommended daylight levels
