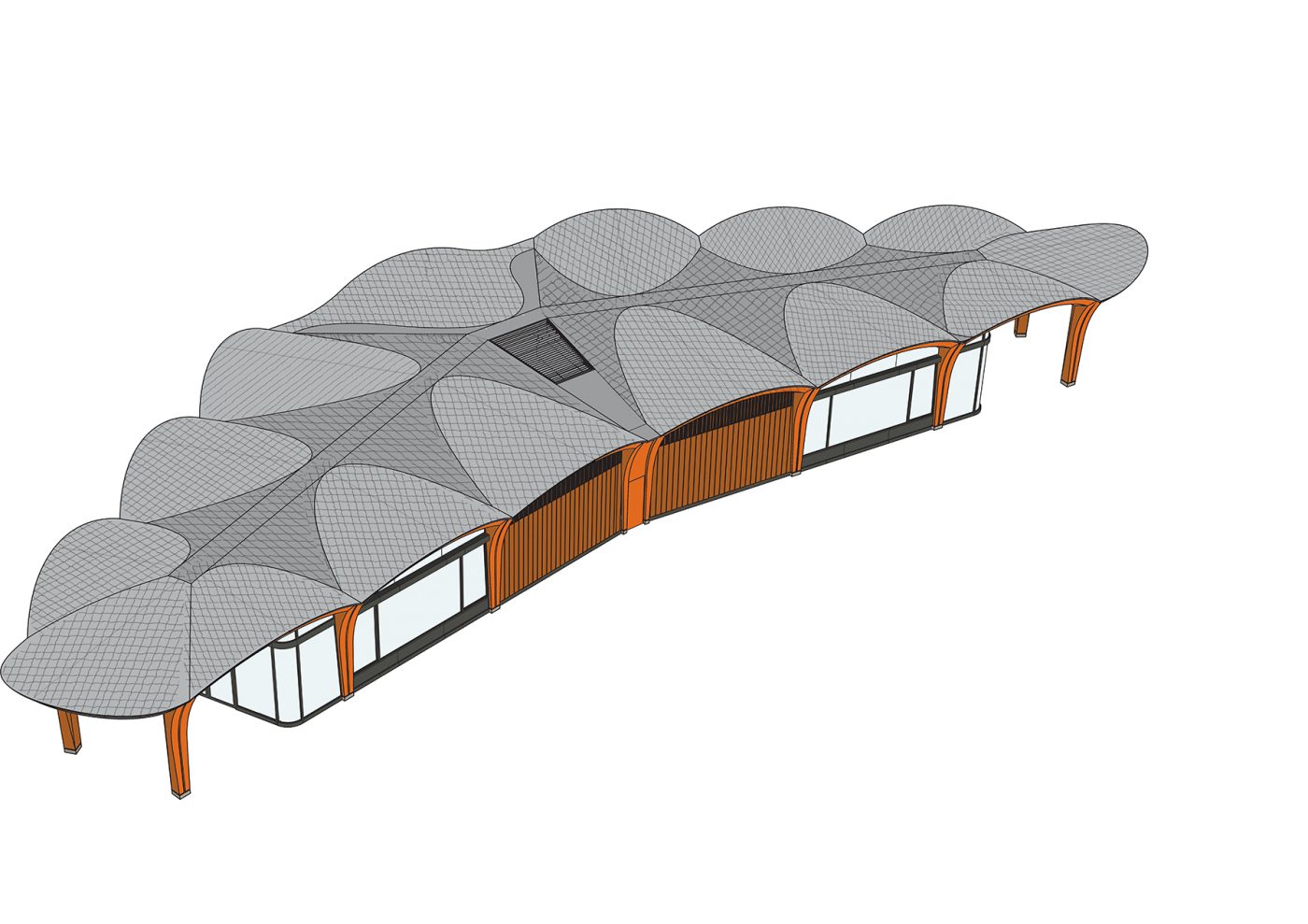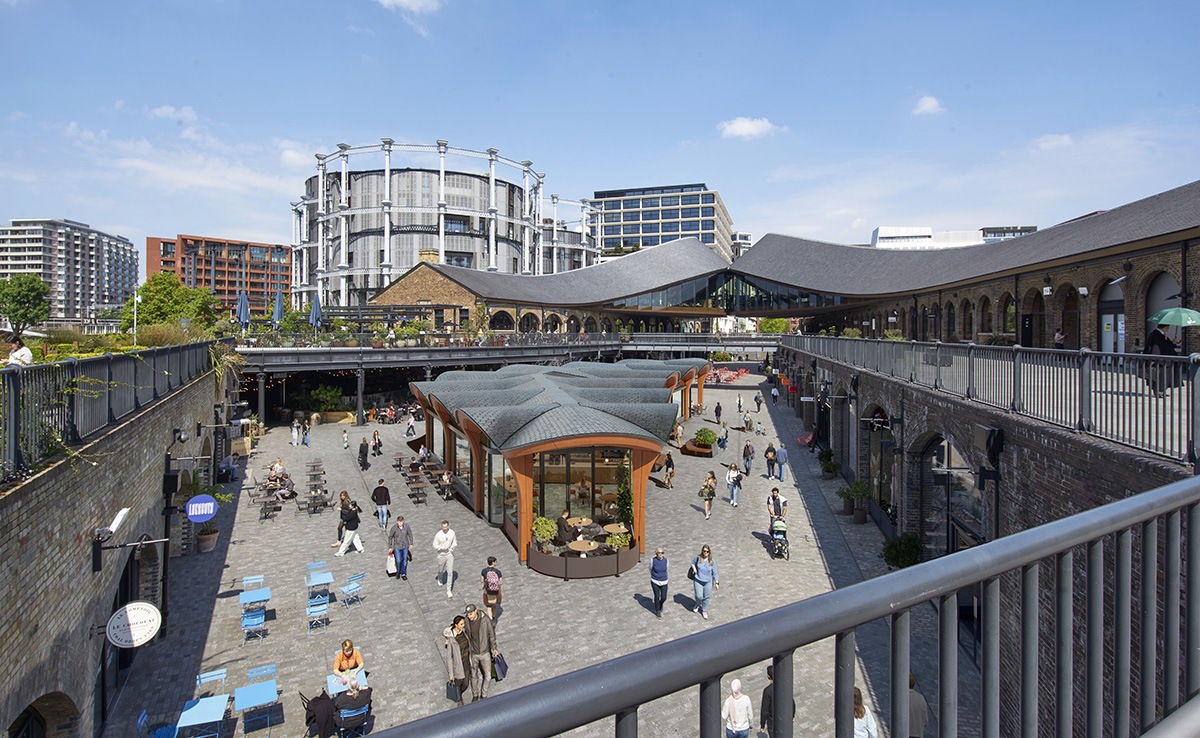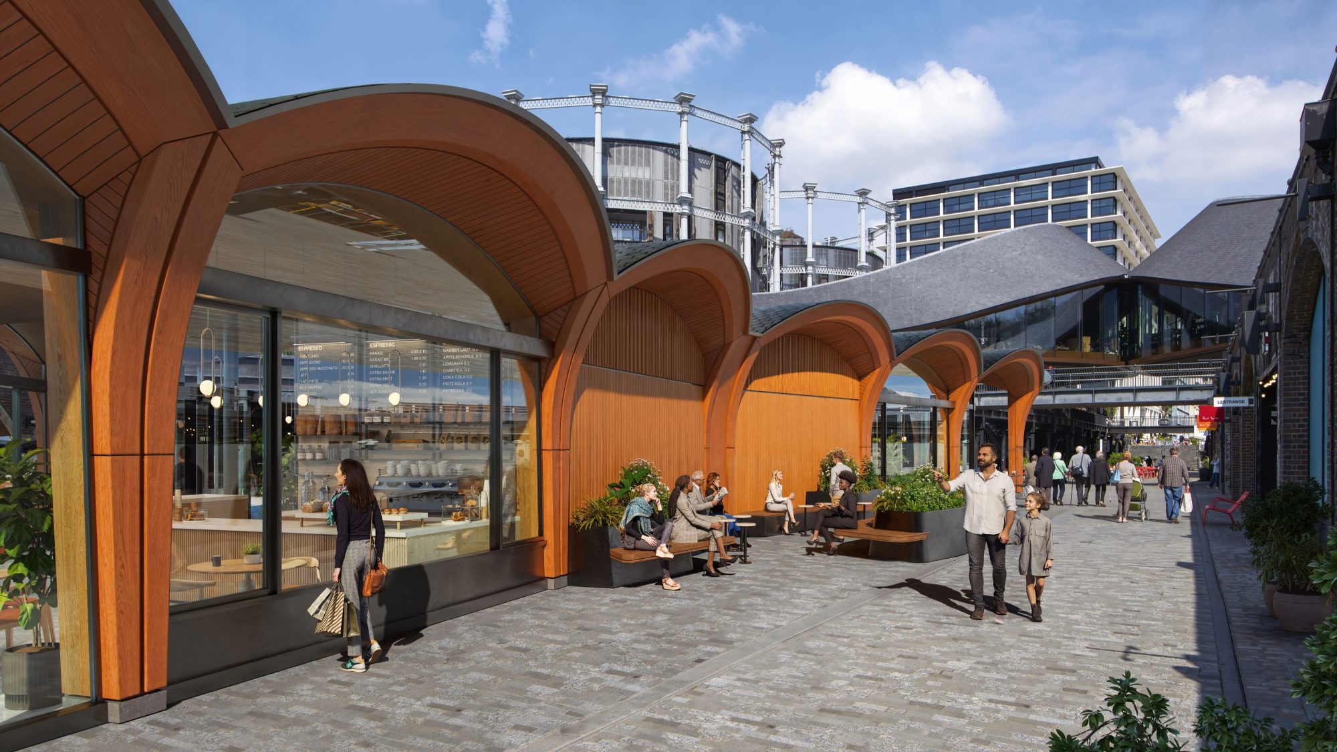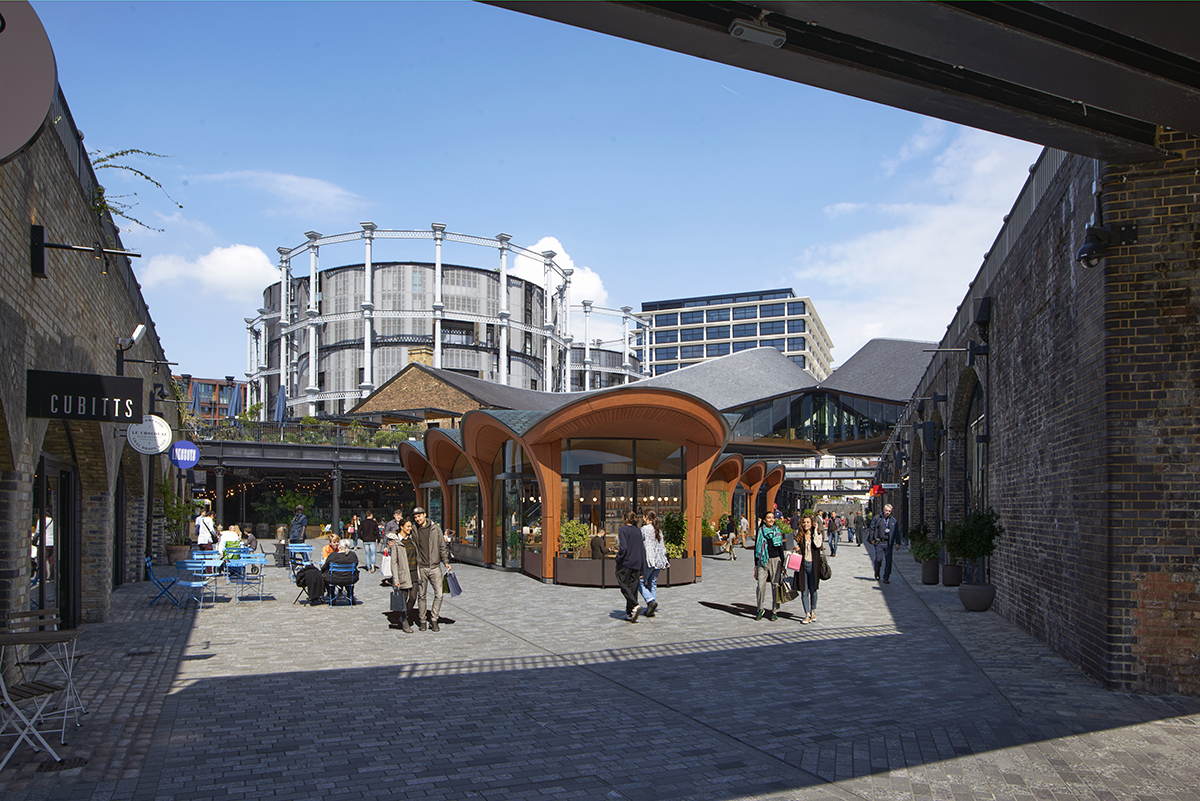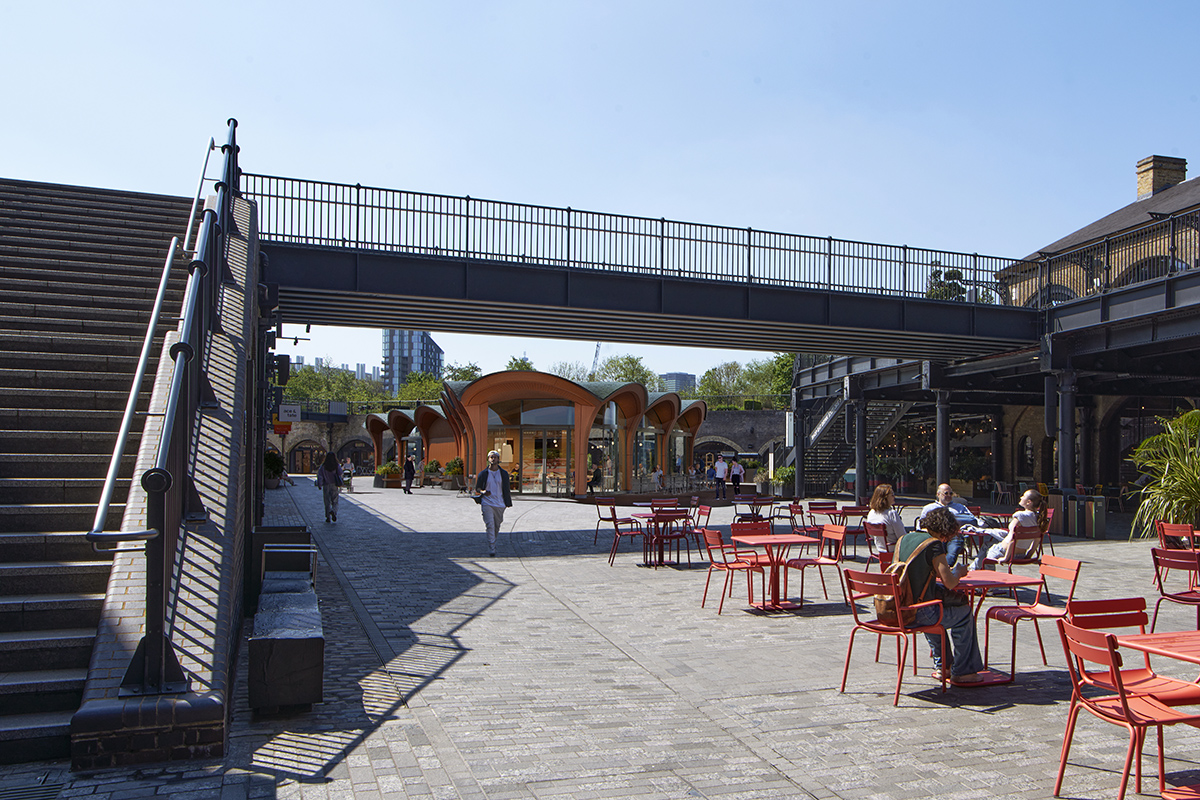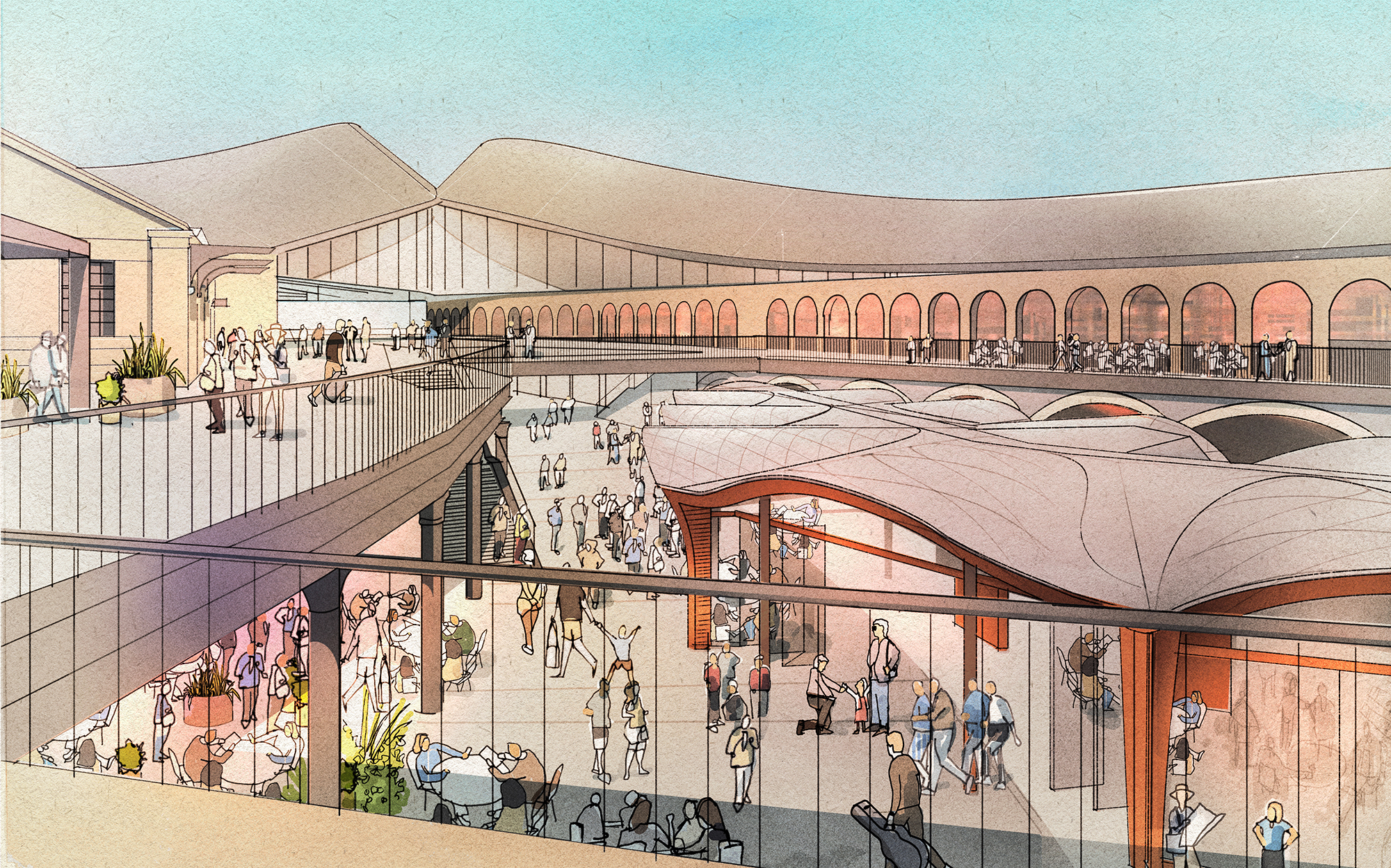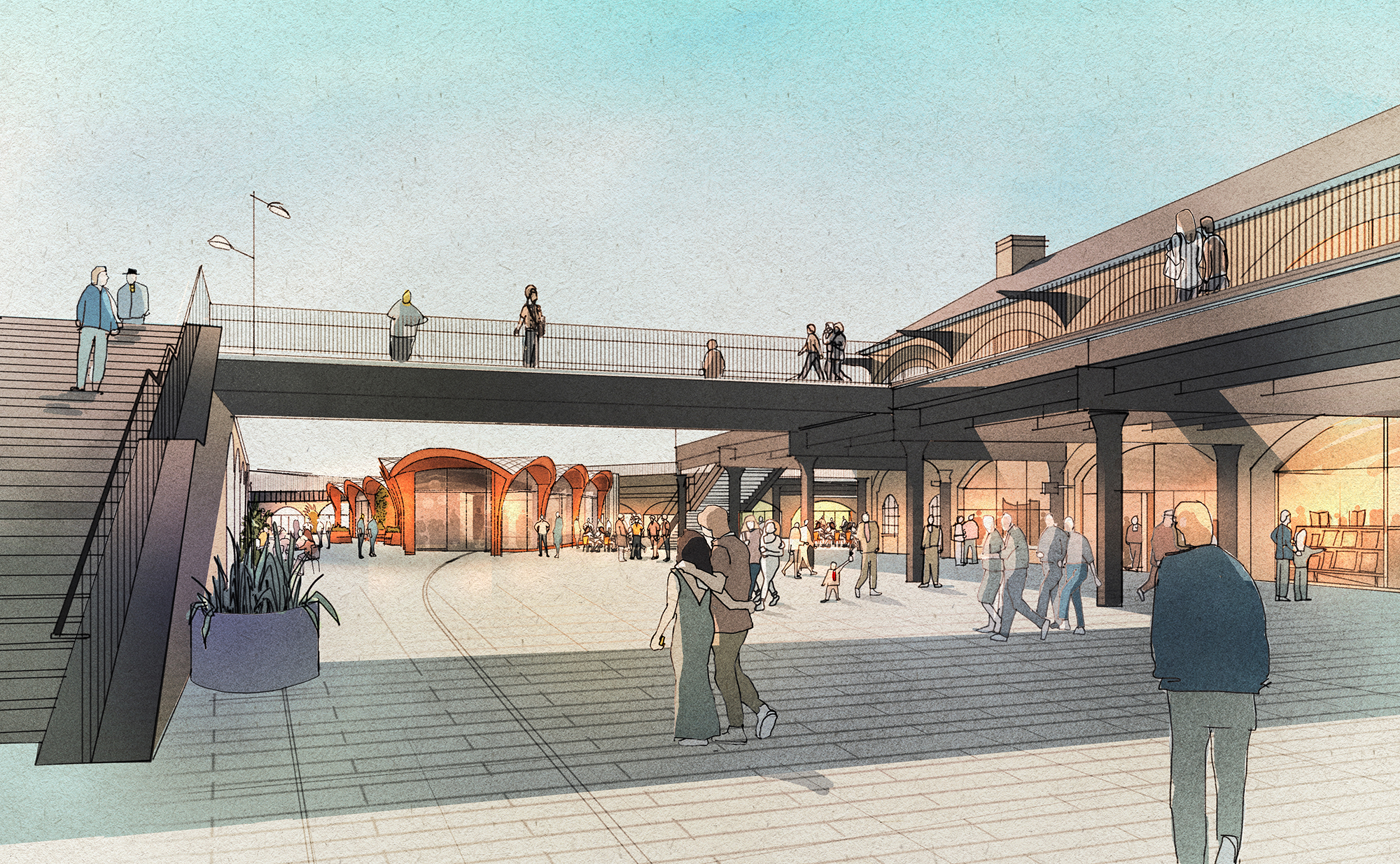Coal Drops Yard Pavilion, King's Cross
Fathom were commissioned to design a new sculptural pavilion in Coal Drops Yard for The King’s Cross Group. Proposals seek to enhance the unique heritage location by creating a sensitive, contextual response which references existing forms and establishes more human-scale streets to the east and west of the Yard.
The pavilion is designed to elevate visitor experience by creating a vibrant and engaging addition to the Yard with its distinctive structure, accessible retail offer and welcoming seating areas.
Located in the open space at the south of Coal Drops Yard, the pavilion will create a contemporary focal point from ground and upper levels, improving navigation and circulation across the site.
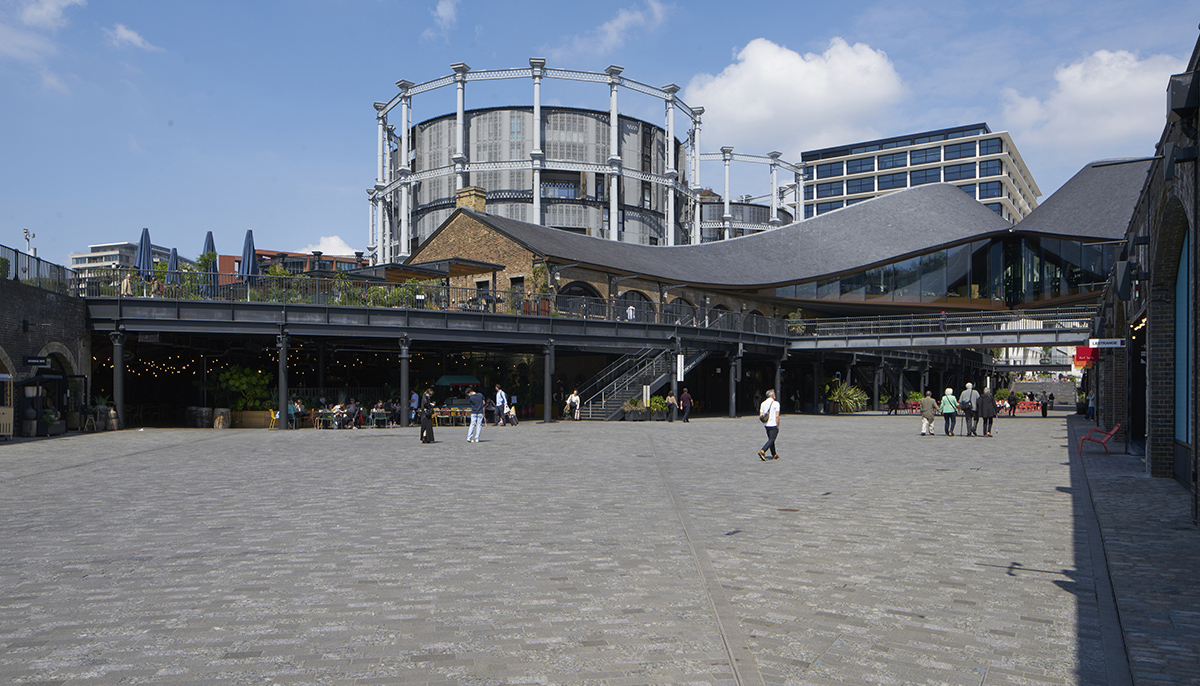
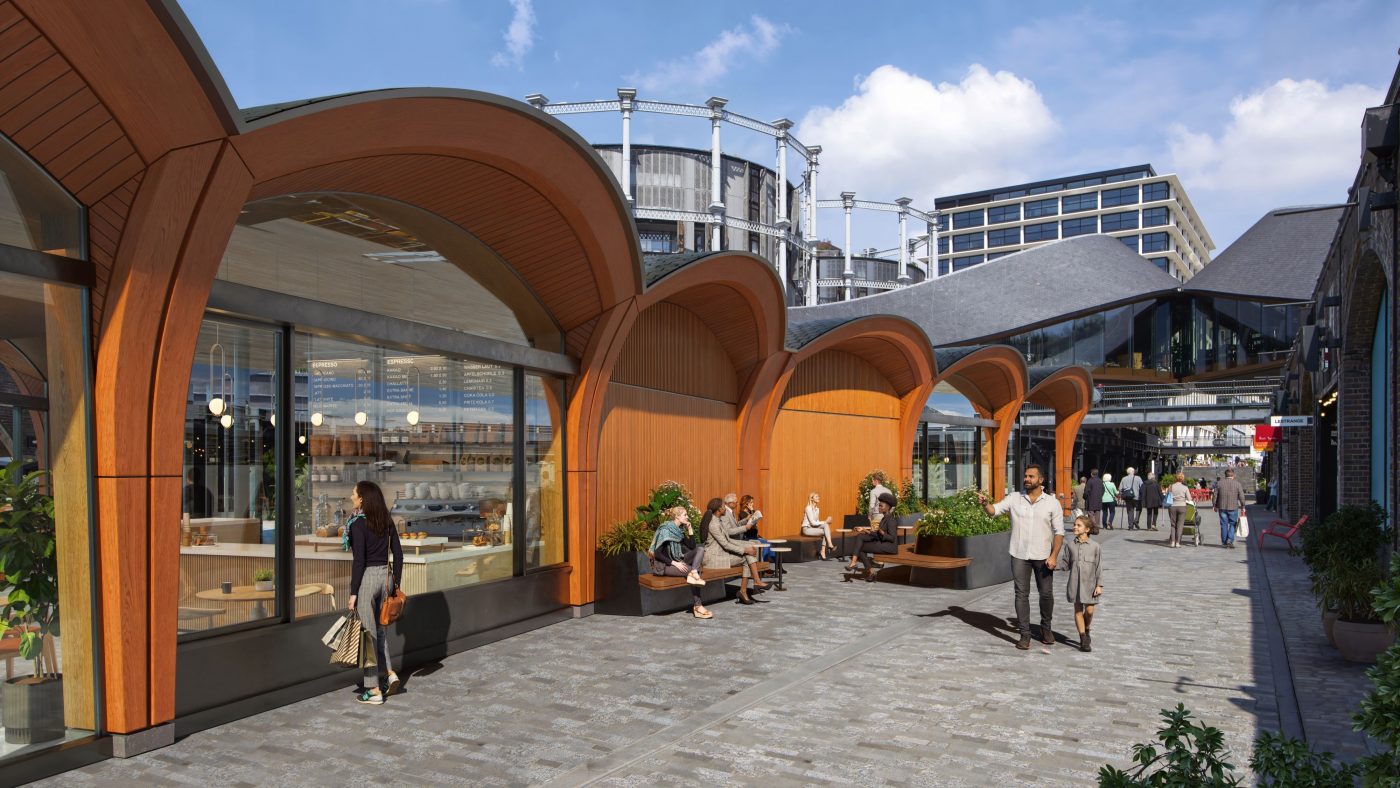
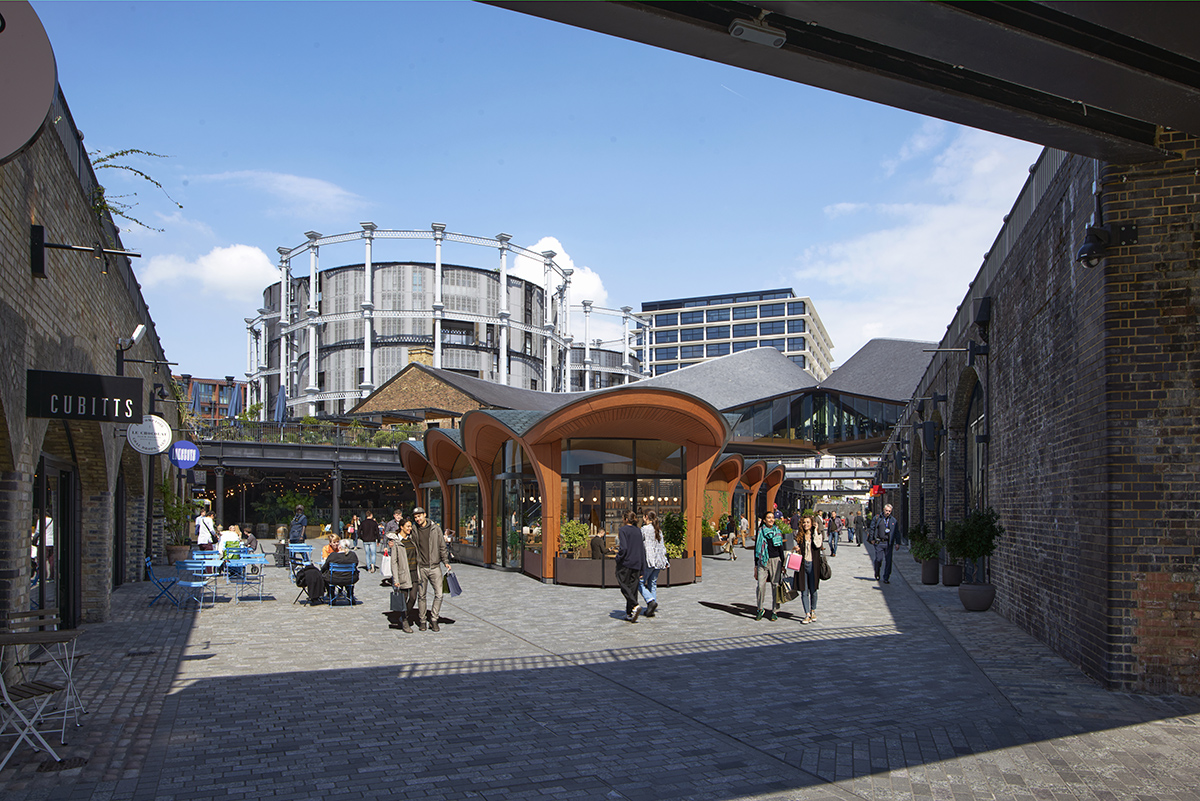
Pavilion Design
Referencing the surrounding brick railway infrastructure, Fathom’s pavilion is carefully articulated as a series of engineered timber arches which minimise impact on key views through the site.
Repeating, red-stained columns and soffits add warmth and direct views towards Heatherwick Studio’s kissing roofs.
The pavilion’s triangular footprint forms new streets to the east and west, improving navigability and taking inspiration from the scale and intimacy of Lower Stable Street.
New dwell space is created with covered seating areas and greenery, with arches to the east side aligning with the rhythm of the existing brick openings of the heritage building.
The arched roof form establishes a playful pattern of undulating metal shingle tiles, visible from the upper levels of Coal Drops Yard as a sculptural focal point.
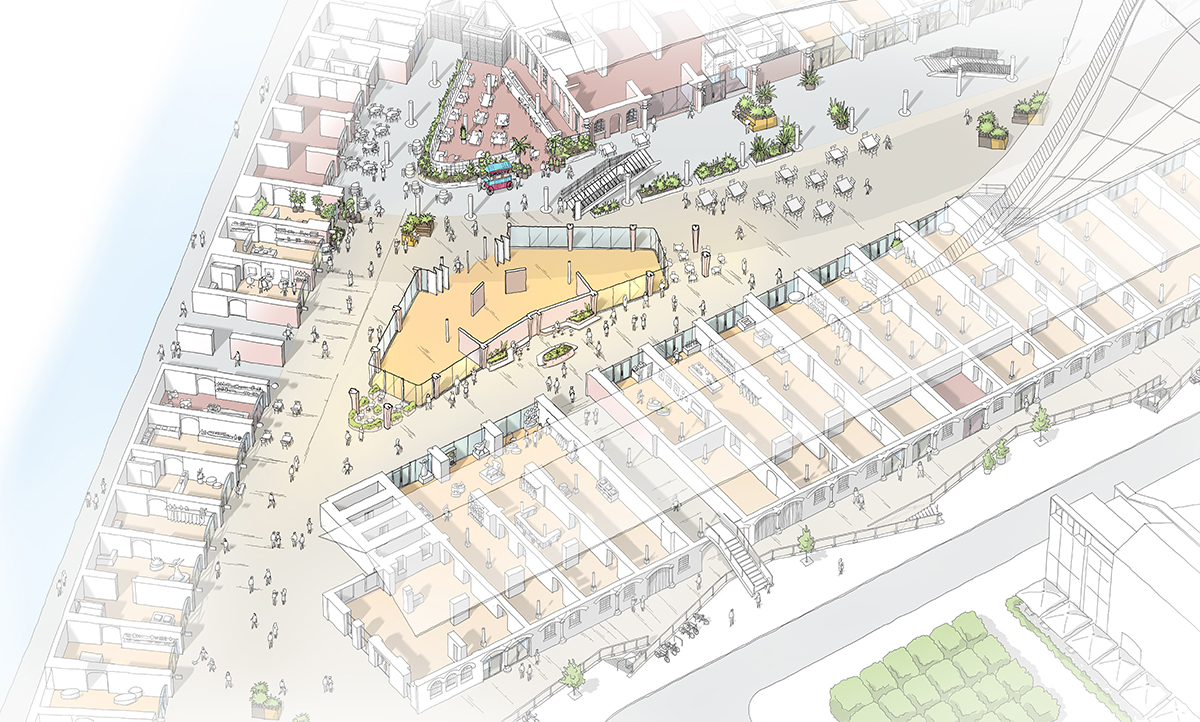
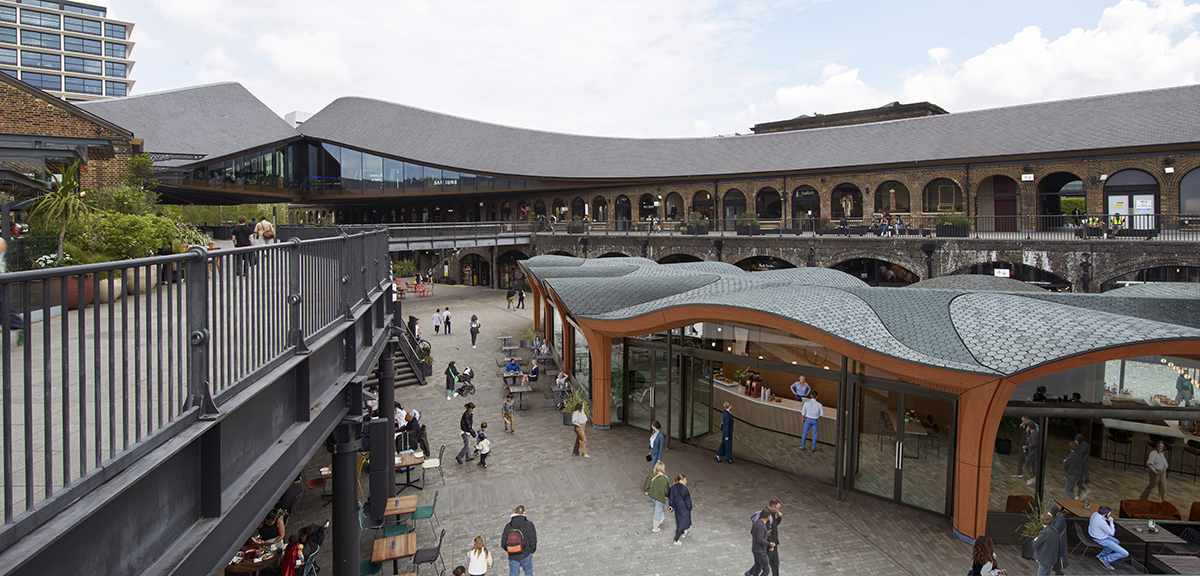
Sustainability
Coal Drops Yard pavilion has been conceived with future flexibility, adaptability and deconstruction in mind.
The structure is designed as a free form roof constructed from a series of LVL ribs spanning from a central spine, supported by glulam arches and columns.
This ‘timber first’ approach minimises the use of steel members and connections and reduces embodied carbon. The design has the added benefit of simplifying offsite fabrication and onsite construction of the frame.
Construction materials will be recycled from demolition sites wherever possible, with passporting for all elements to aid their re-use.
The structure can house single or dual units and its triangular plan avoids the need for complex underground service disruption while creating more animated, retail-focused streets.

