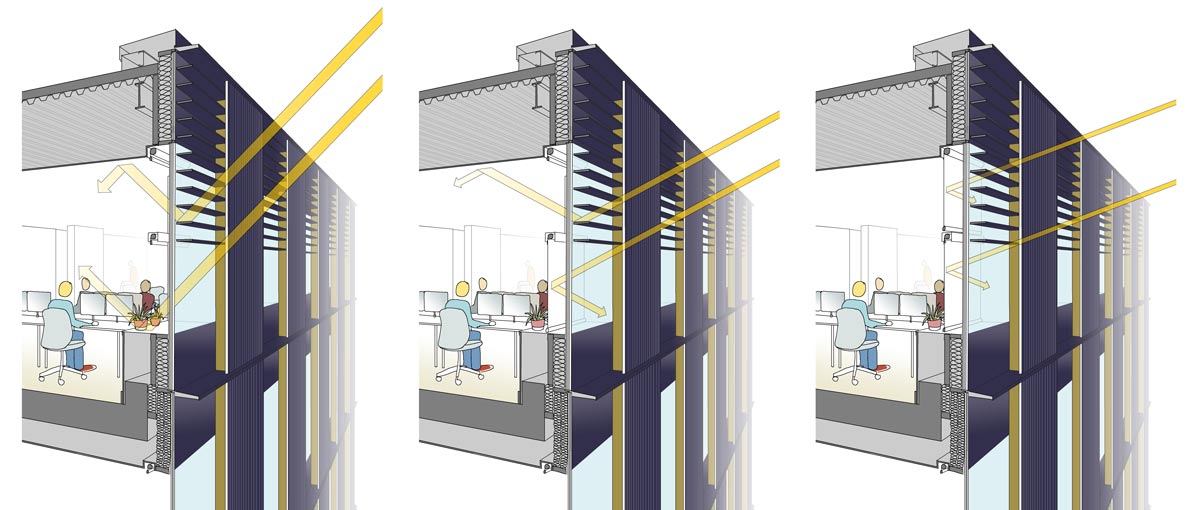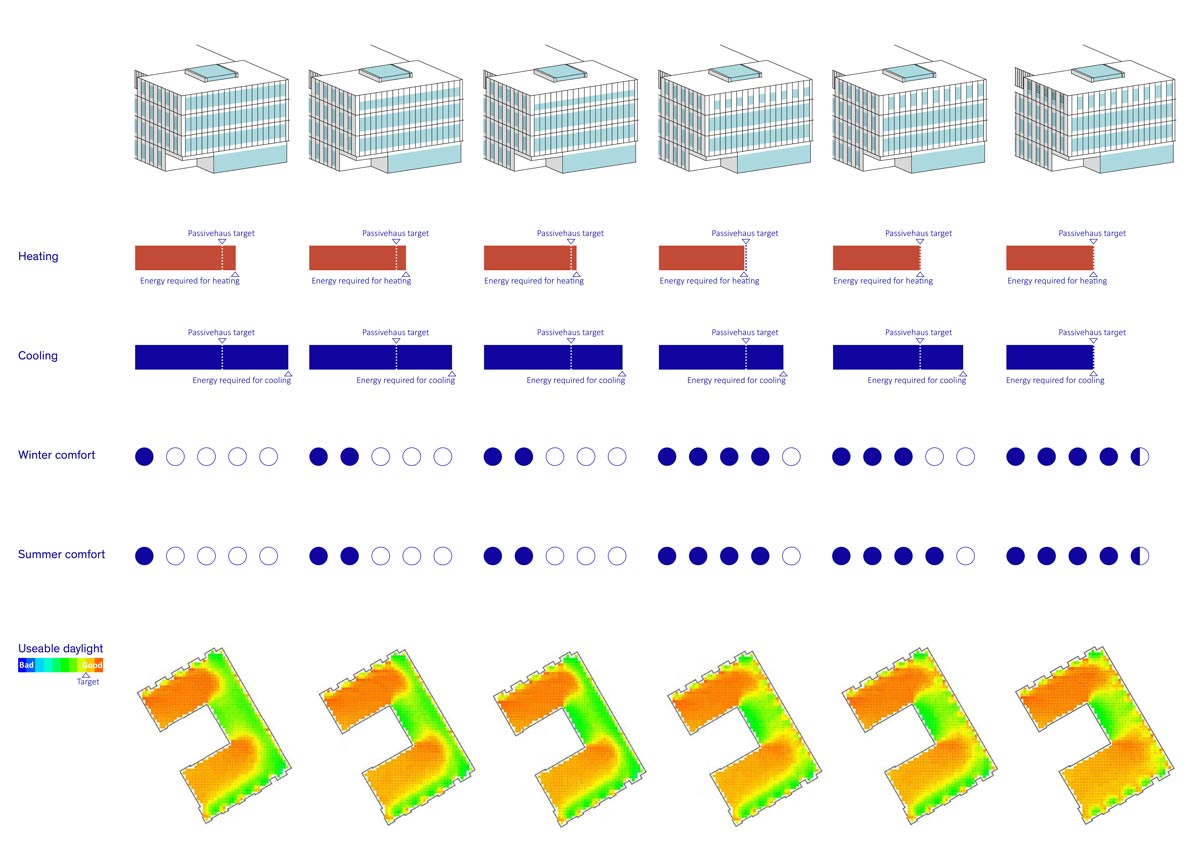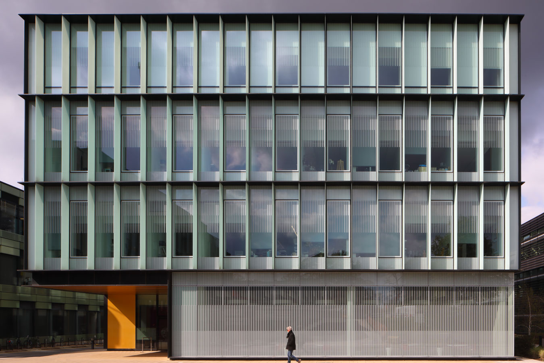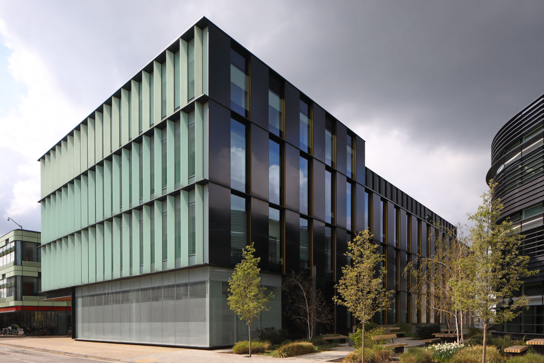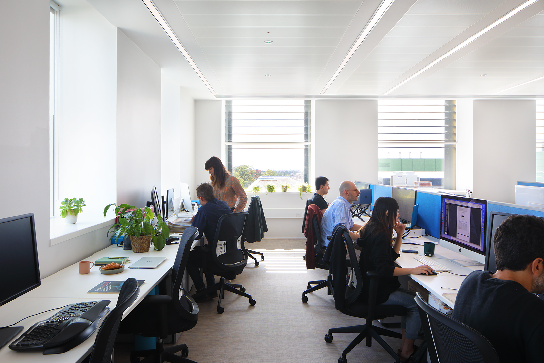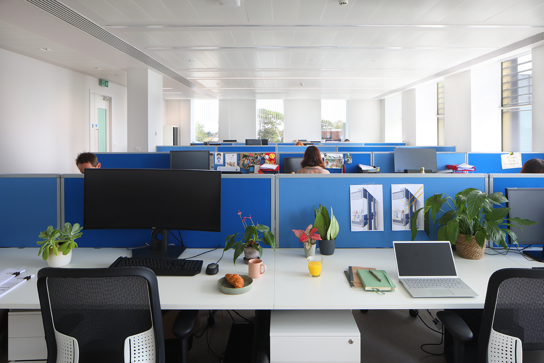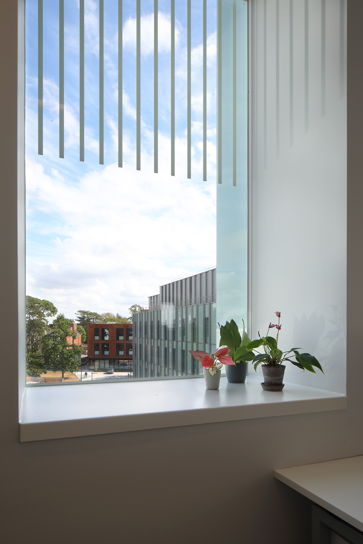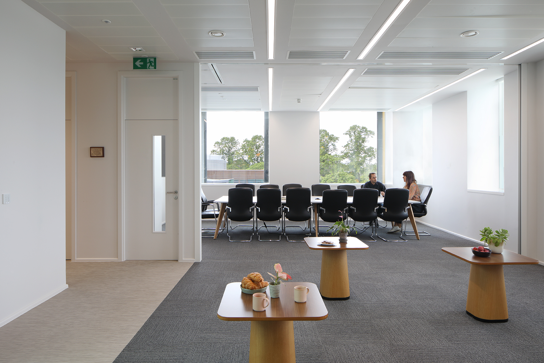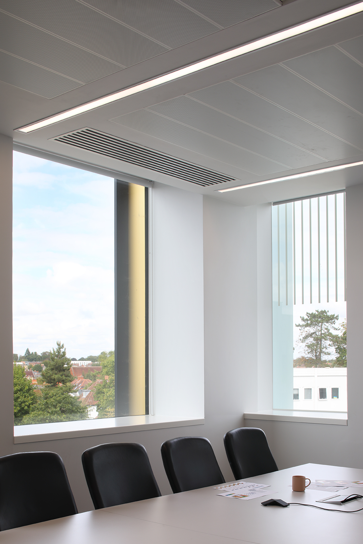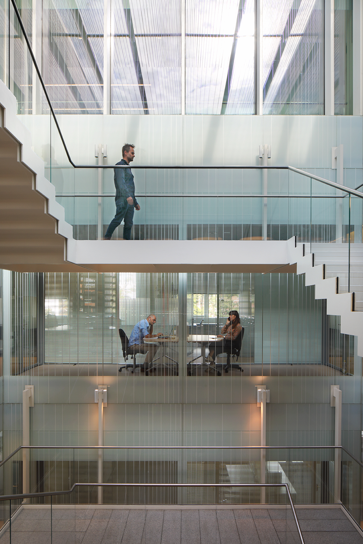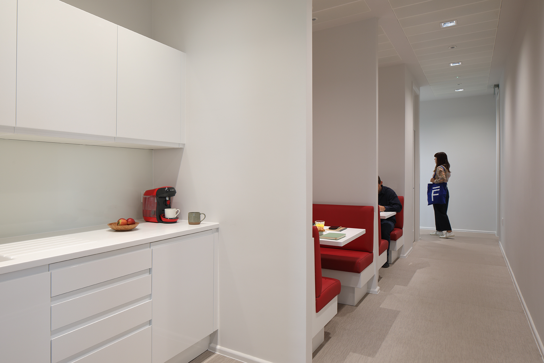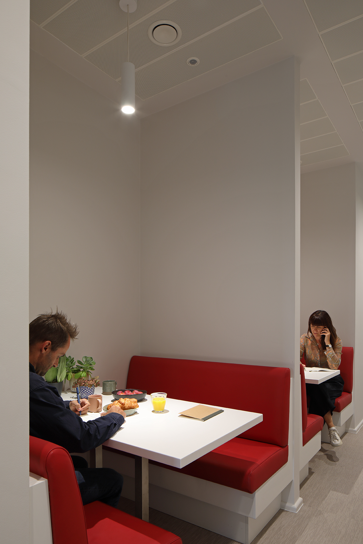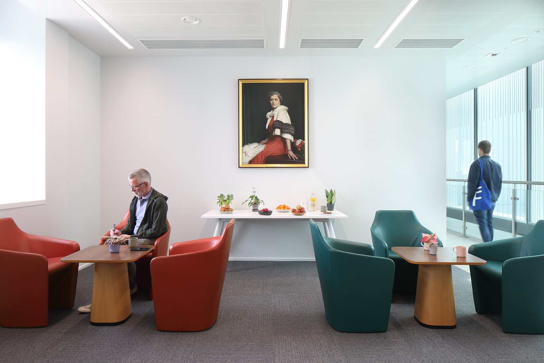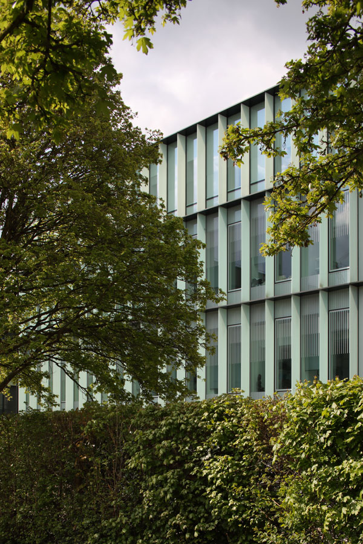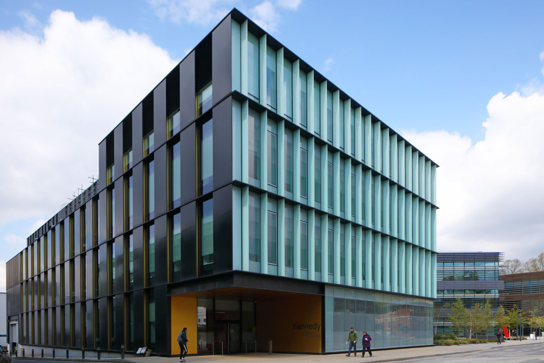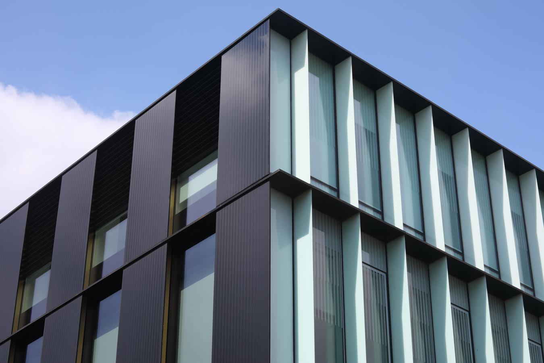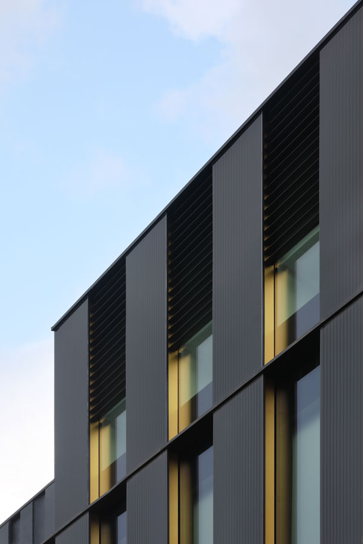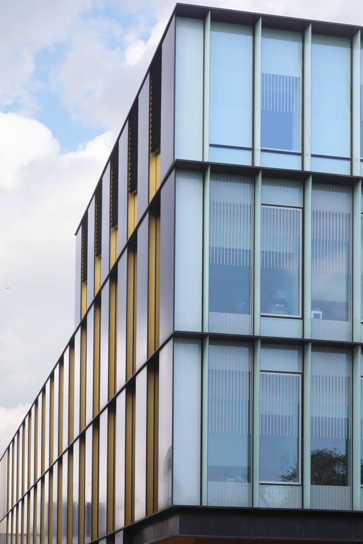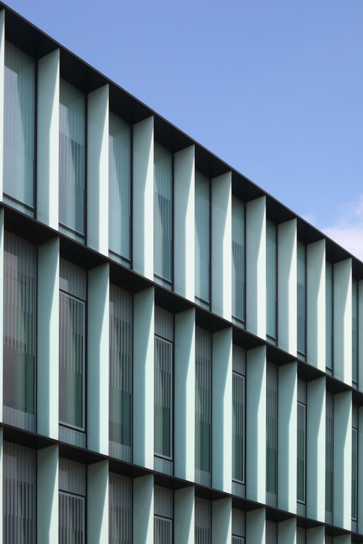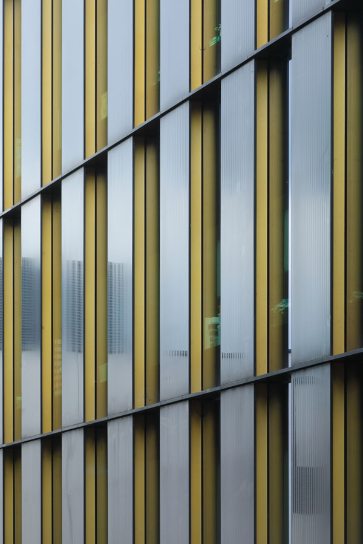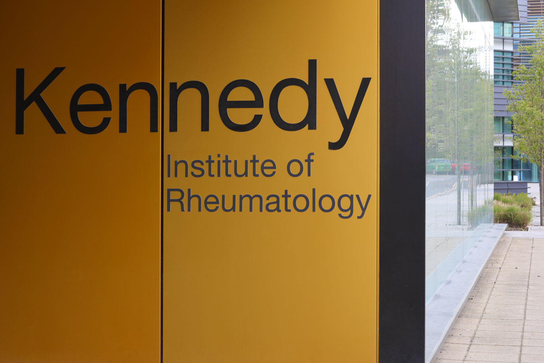Kennedy Institute Extension, University of Oxford
Extending facilities for the world-leading Kennedy Institute of Rheumatology to support their ongoing investment in science-based data research.
A significant 400sqm expansion to the Kennedy Institute of Rheumatology at The University of Oxford, which facilitates expansion in translational medicine and data-science based research. The extended building provides dry lab space suitable for bioinformatics and clinical trial management, and space for a substantial increase in staff numbers.
Planning approval was granted in August 2019. Construction began in Spring 2020 with Beard Construction and was completed in March 2021.
‘We were looking for an innovative approach to retrofitting a new floor to our existing research building which would enable a more collaborative way of working. Fathom listened to our requirements and worked hard through multiple iterations to develop a solution that met our demanding expectations.
They followed this up with great attention to detail in the design phase which required the new space to achieve tighter sustainability and energy efficiency than the base building. This was a demanding project which Fathom approached proactively and effectively.’
Jonathan Truslow, Head of Operations
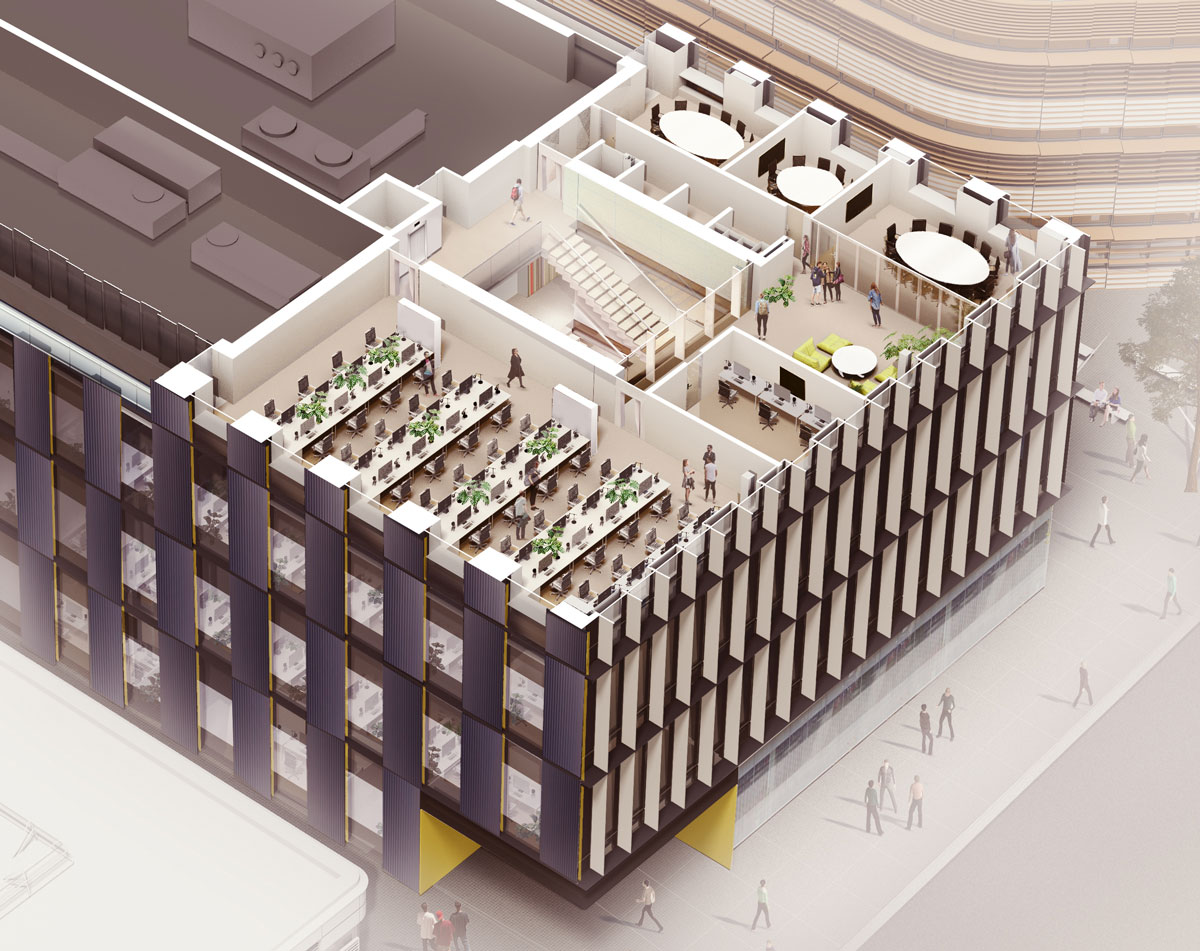
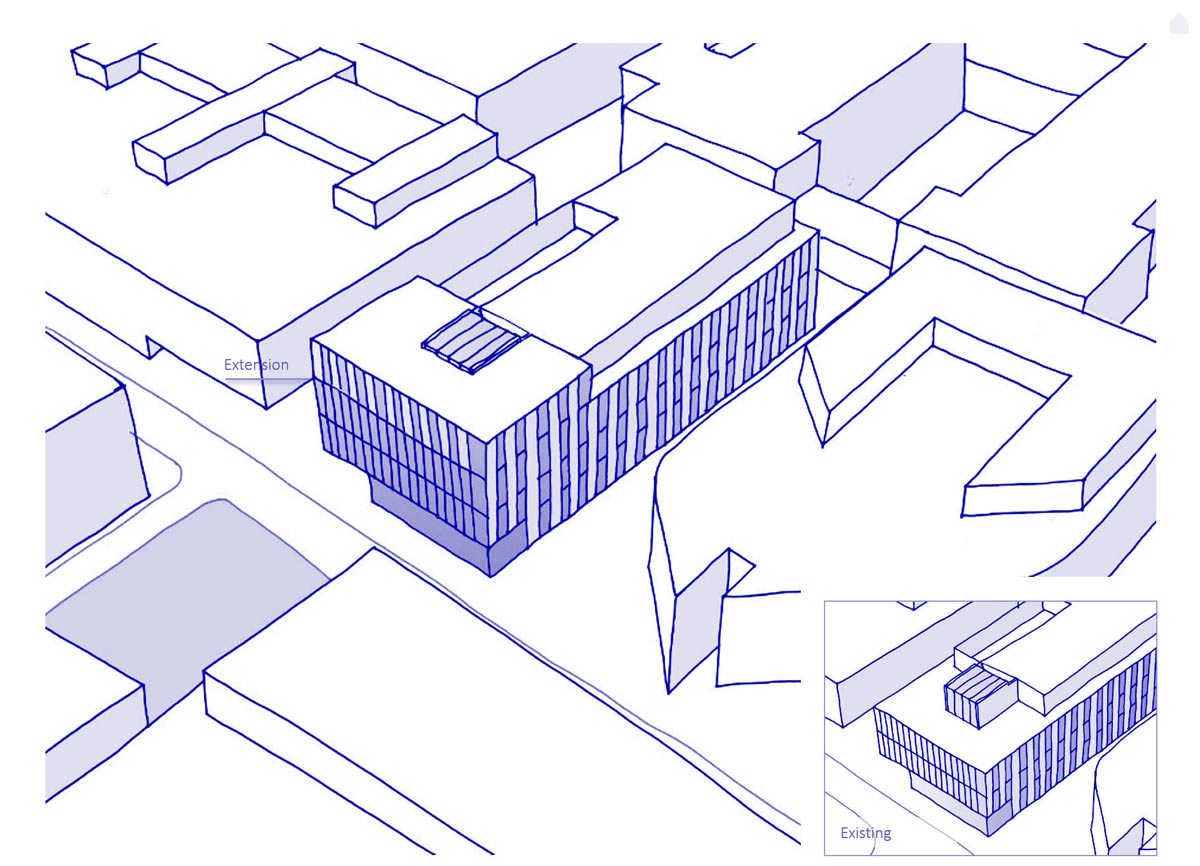
Workplace consultation and design
We were approached by The Kennedy Institute of Rheumatology in 2018, four years after they moved into their new building at University of Oxford’s Old Road Campus.
After considerable time spent in the space and having expanded their team, the client talked to us about how their needs had evolved and what additional uses would be beneficial.
Following briefing sessions with researchers, scientists and facilities teams – discussing individual and group activities within the building – we and laboratory specialists Novus Space developed a plan to enhance the institute’s existing wet lab and office spaces.
By making intelligent adjustments to increase efficiency of the original building plan and sensitively add a new top floor, we created digital lab spaces for 64 additional research staff working on desk-based bioinformatics and clinical trial management as well as flexible areas for meetings, collaborative work and events.
The Kennedy Institute of Rheumatology remained in use throughout our works.
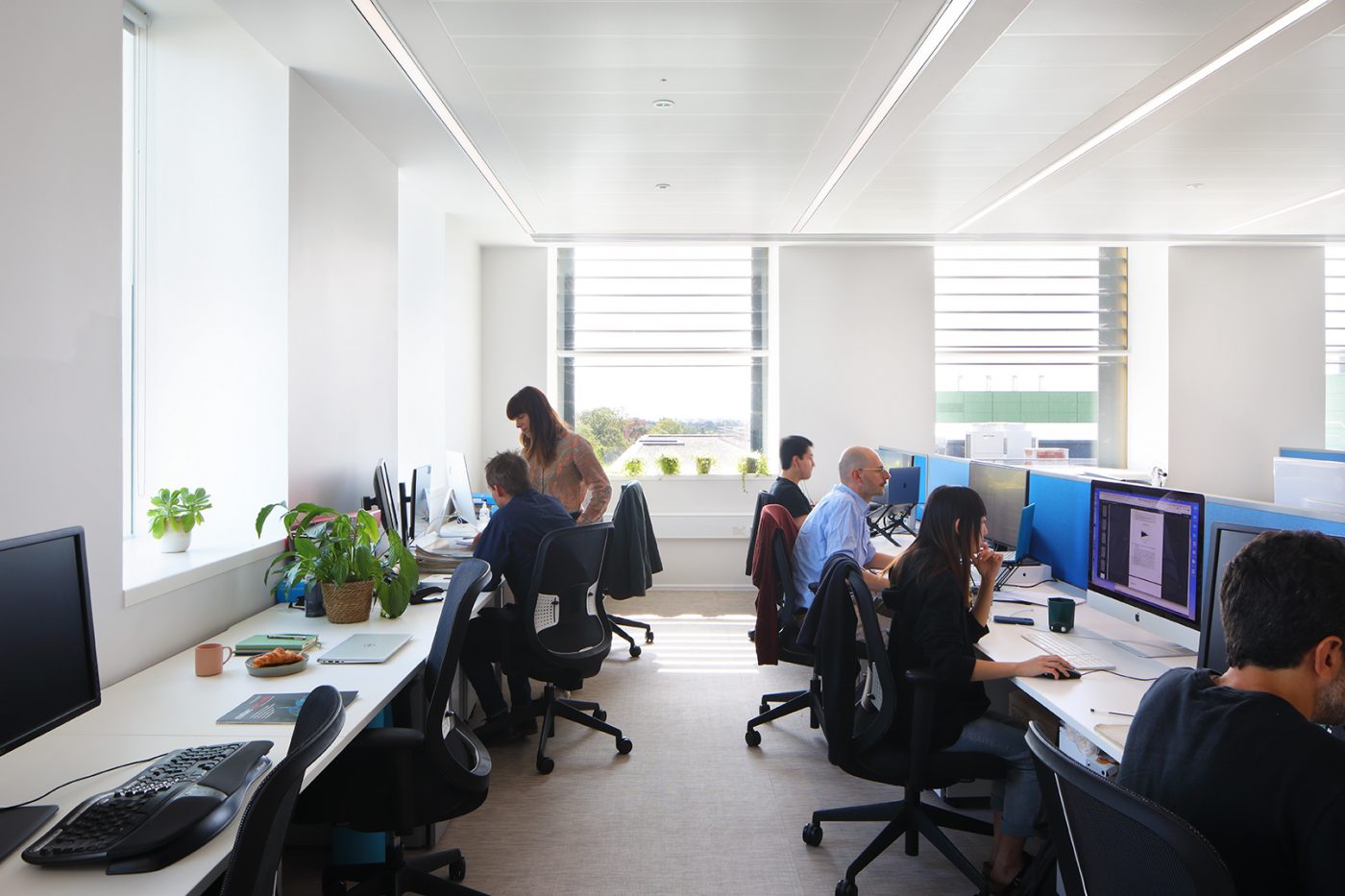
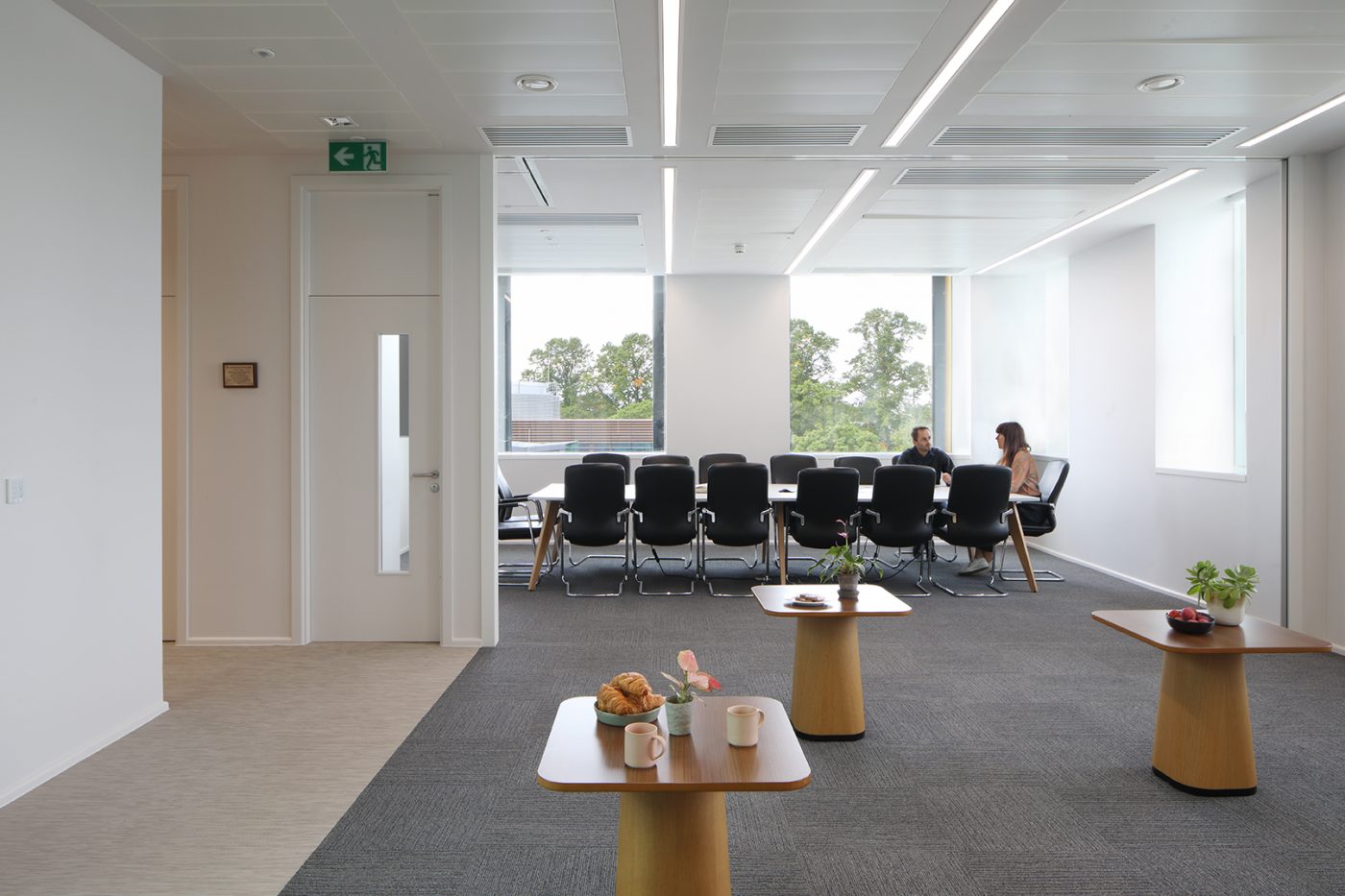
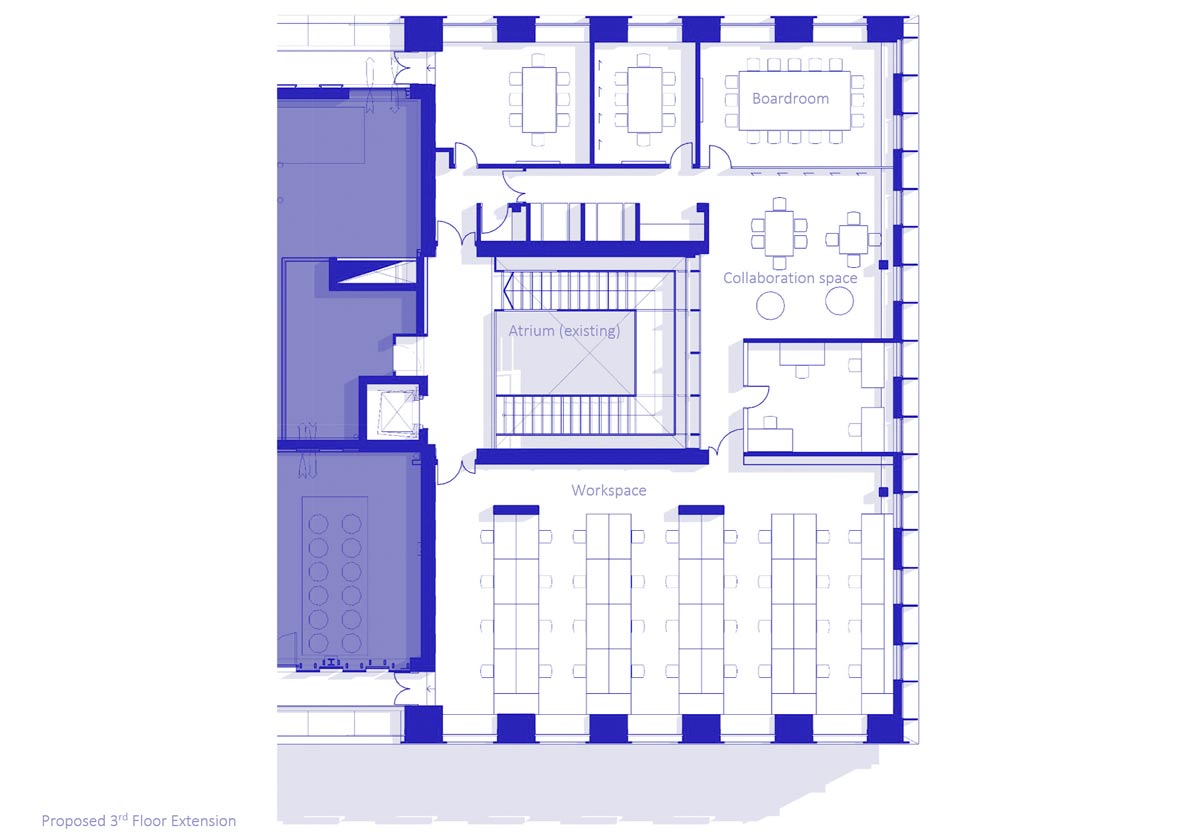
Façade design and PassivHaus
The extension’s façade design respects the existing building designed by Make. Utilising the existing building’s palette of materials, we set out to improve environmental performance to meet ambitious PassivHaus EnerPHit standards.
In addition to triple glazing, solid elements of façade are introduced to the west façade, plus external louvres and internal blinds to the south façade.
Working closely with environmental engineers Qoda on the daylighting design, we have been able to significantly improve natural light distribution and reduce glare to the new workspaces, reducing the need for artificial lighting and improving the health and wellbeing of the building’s occupants.
