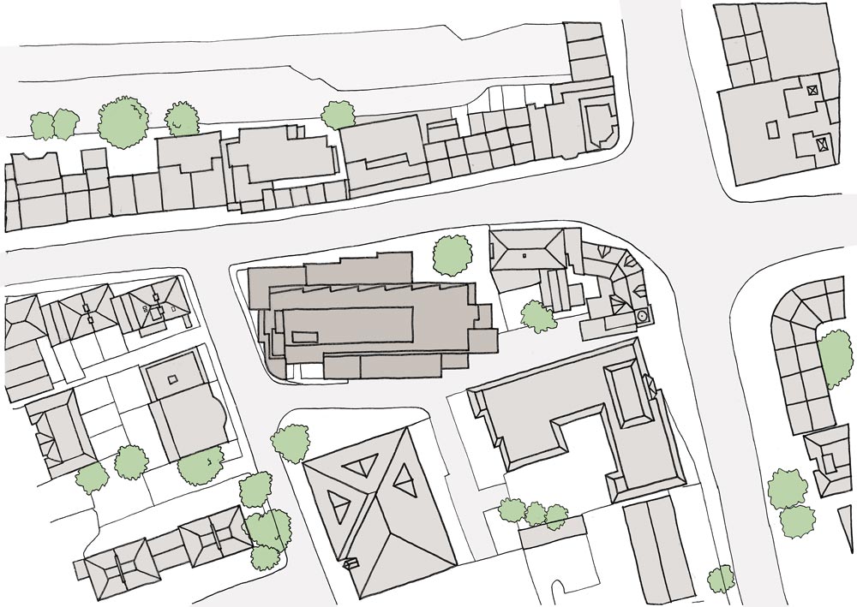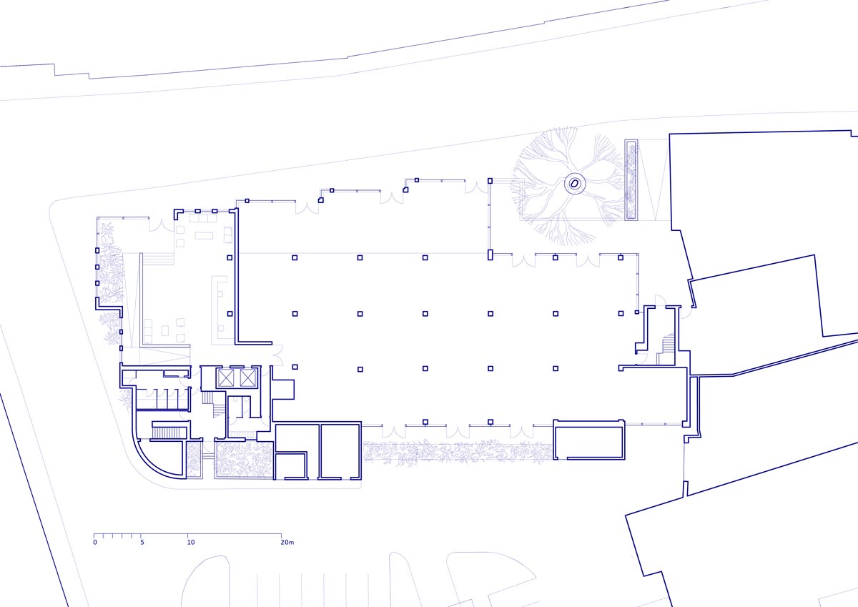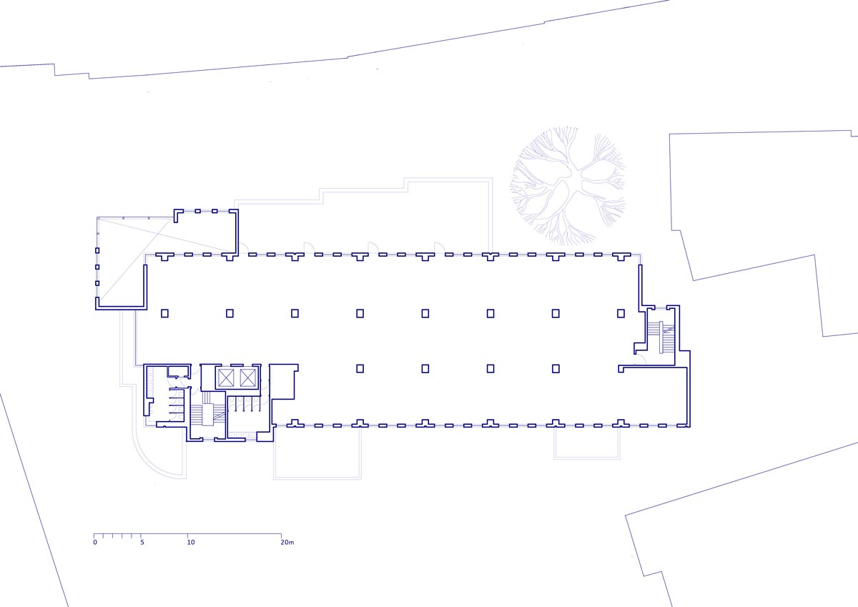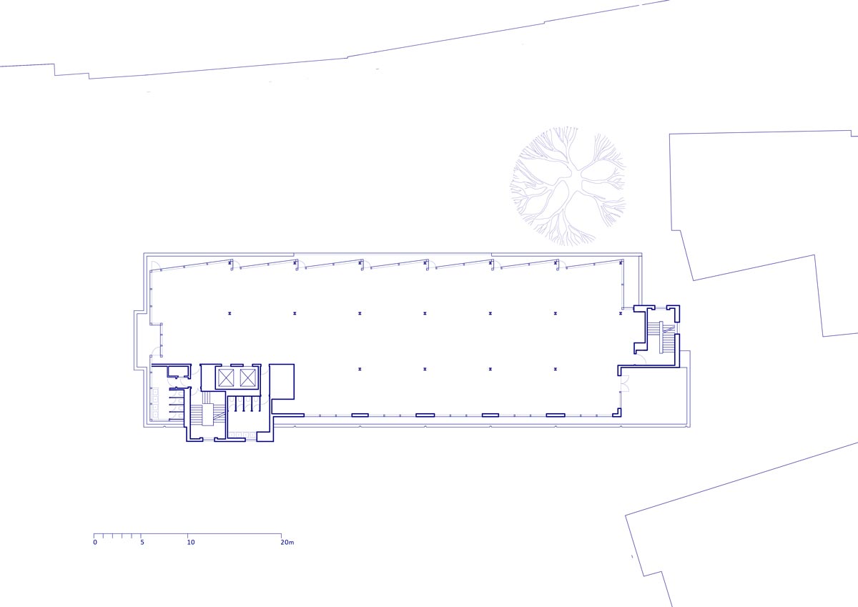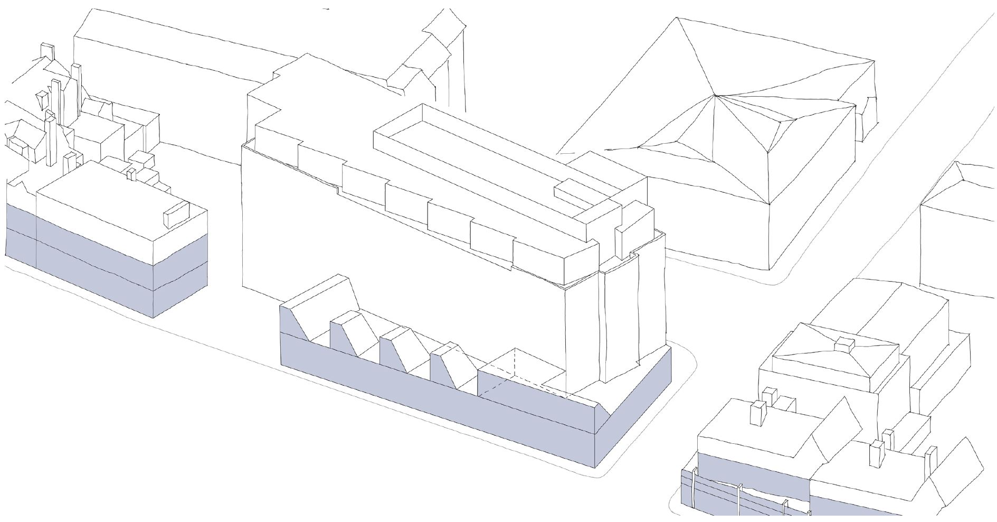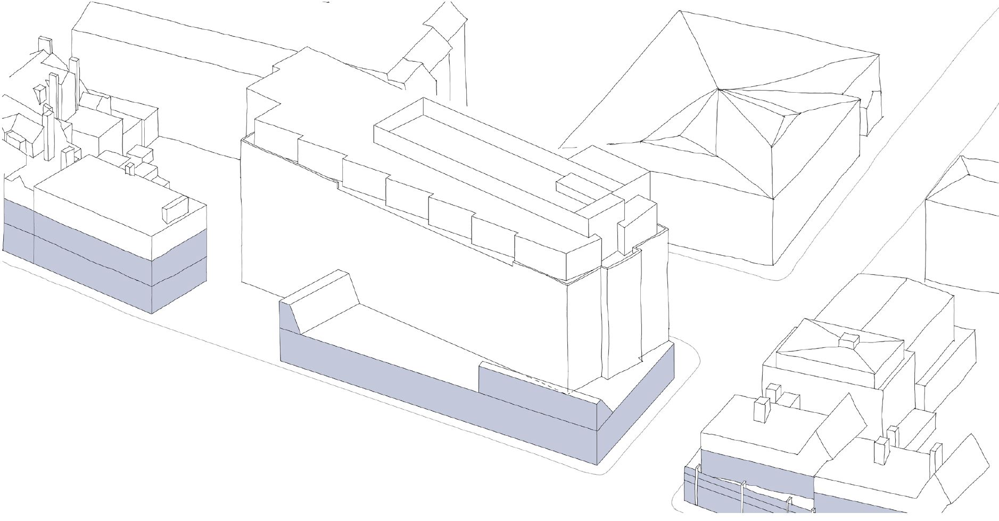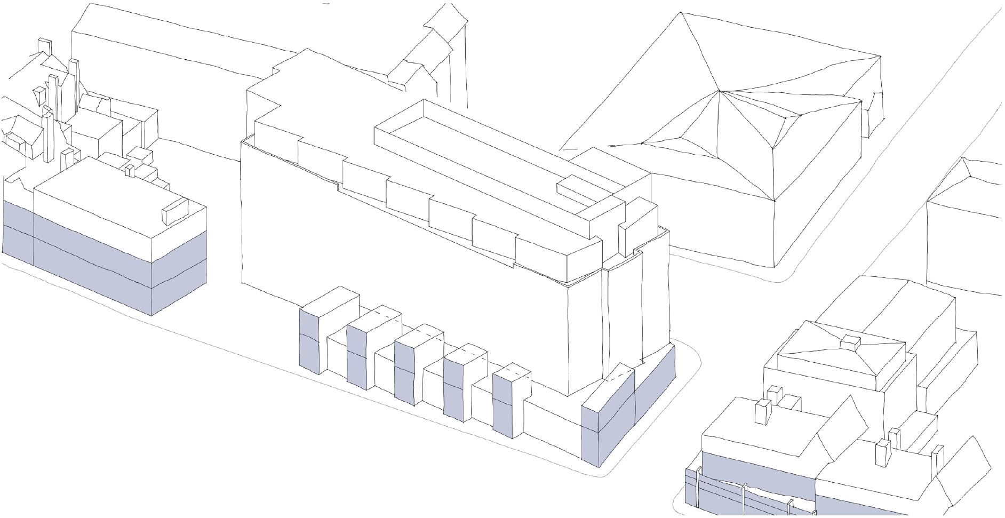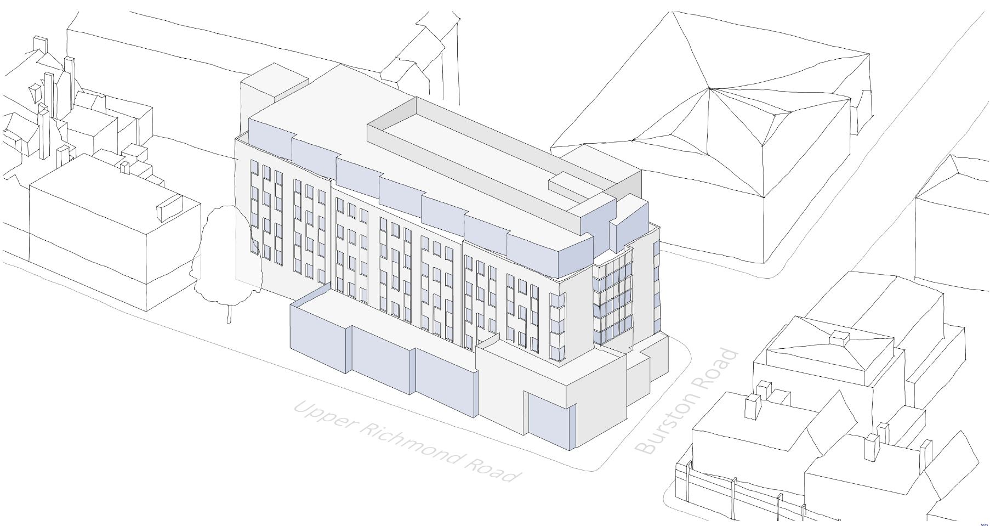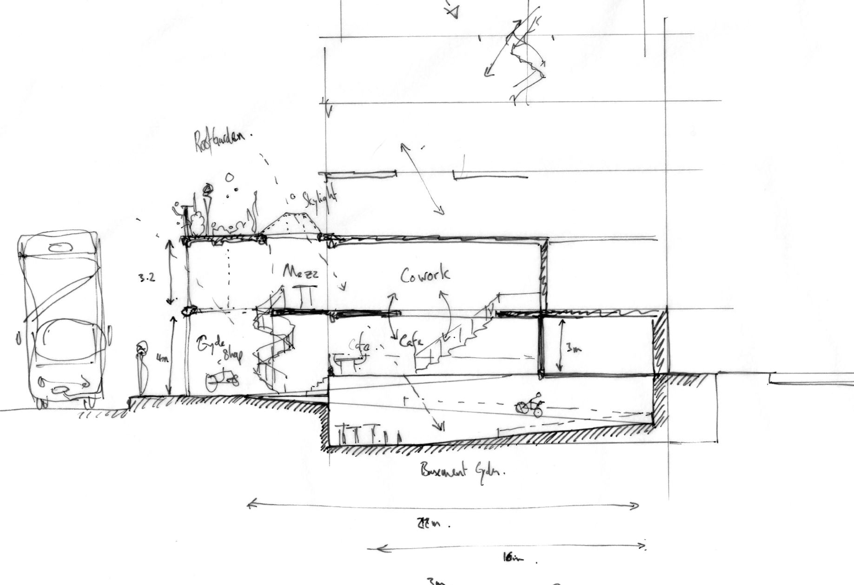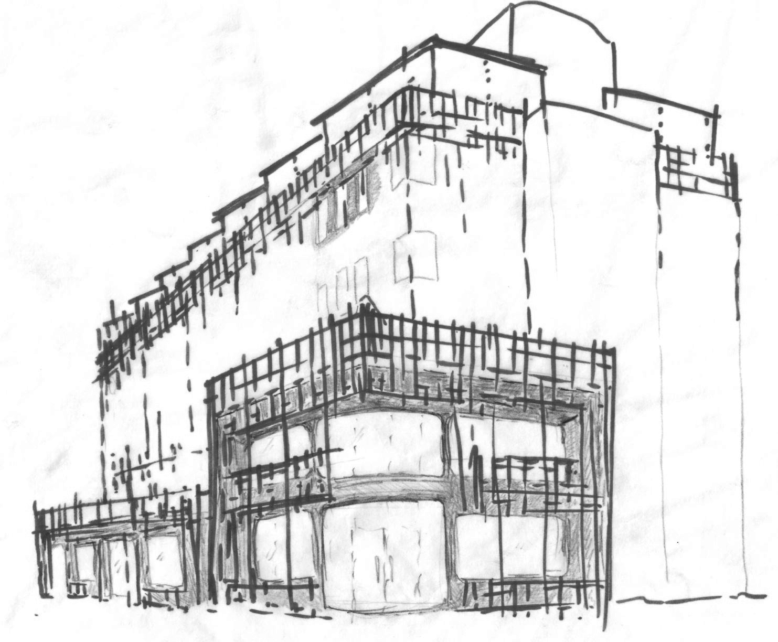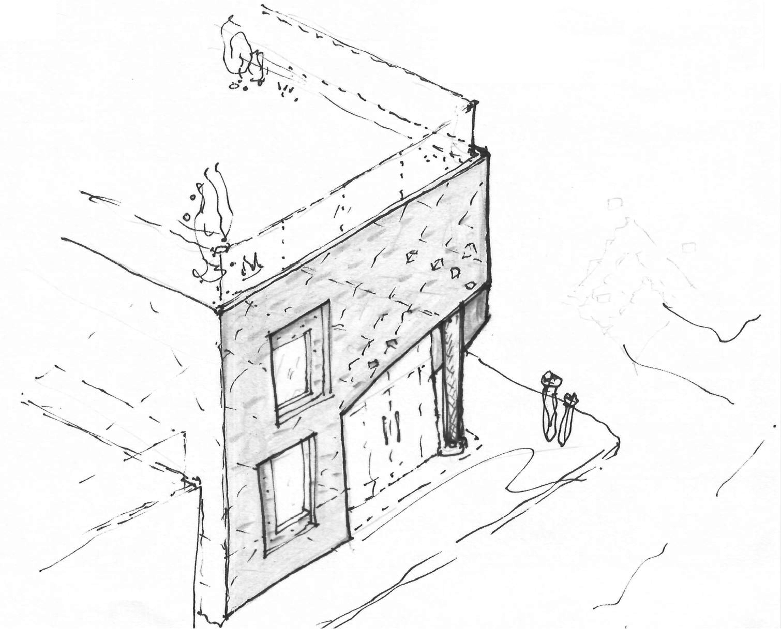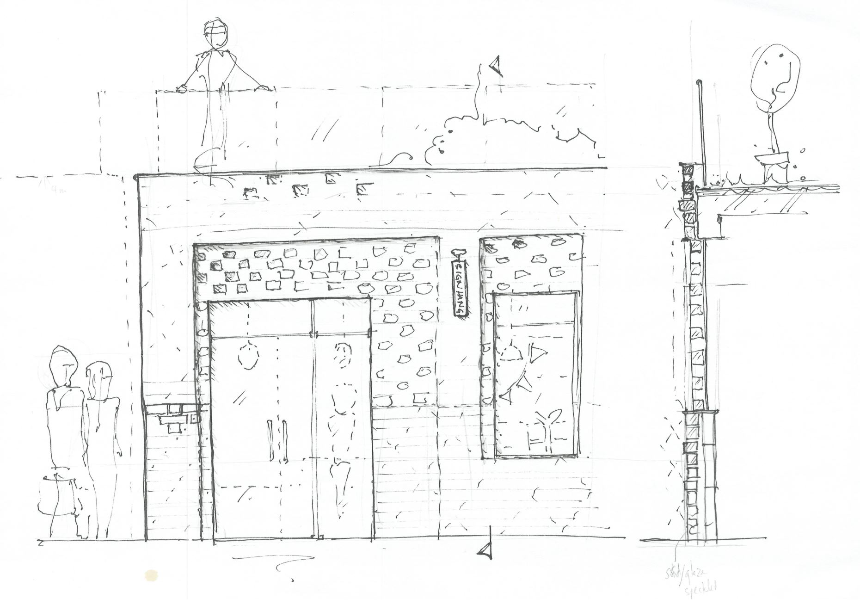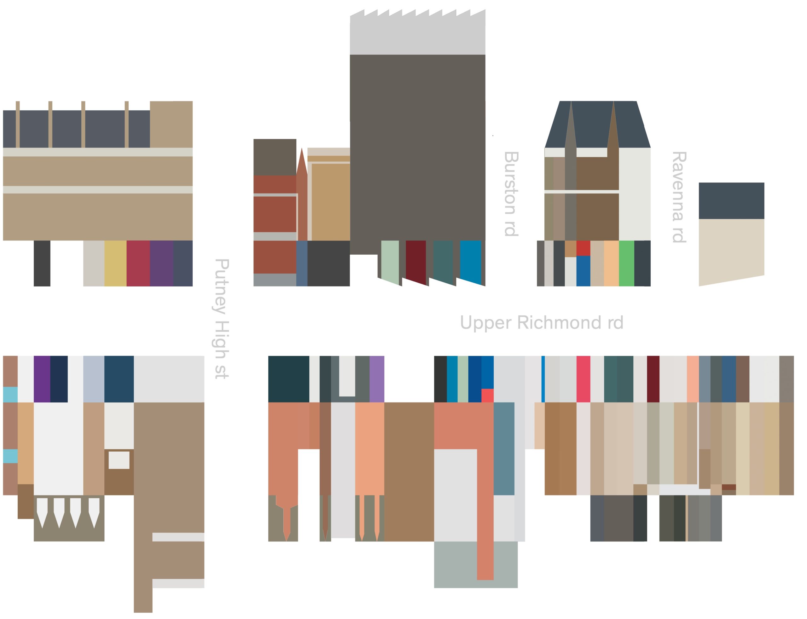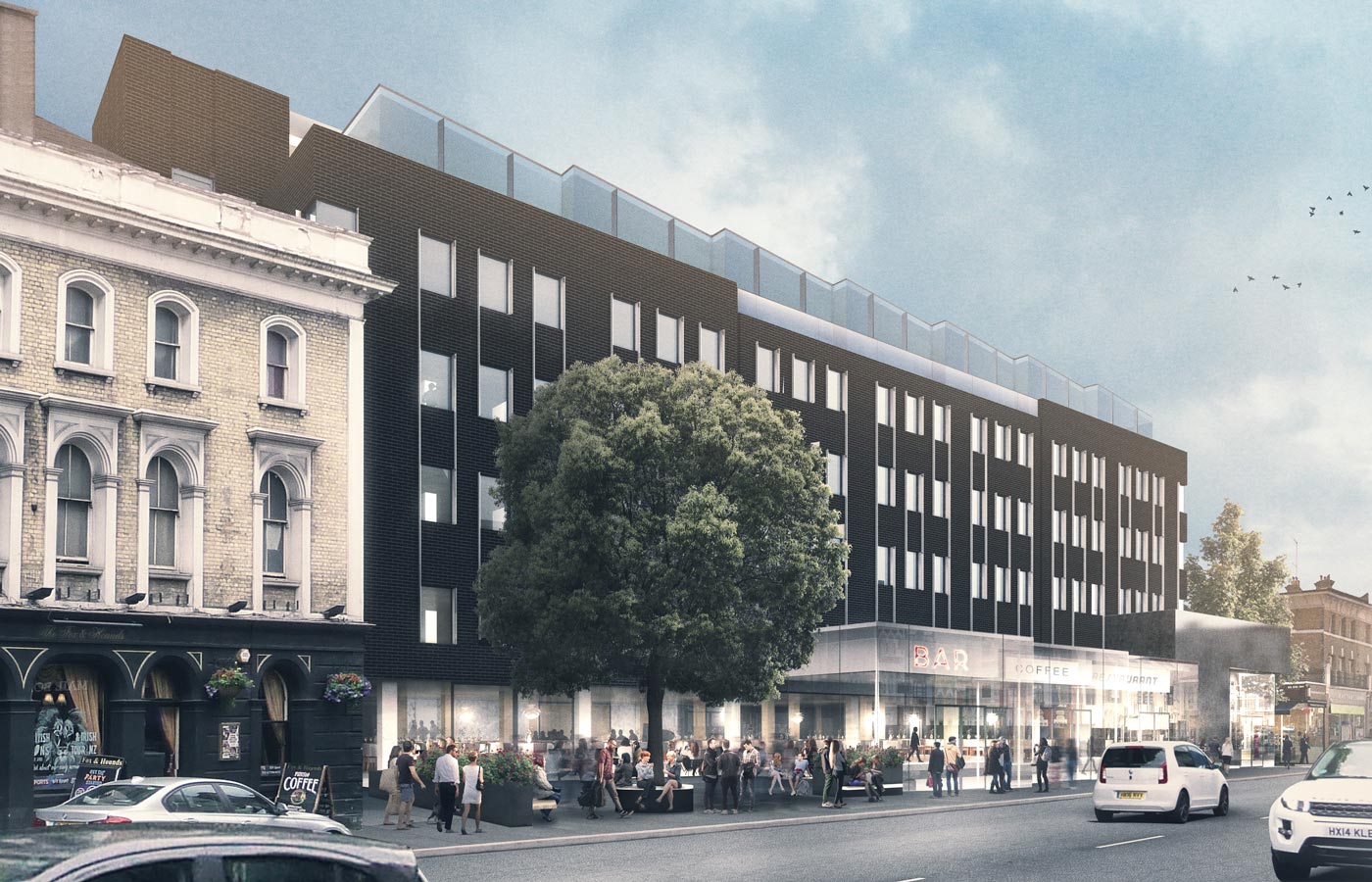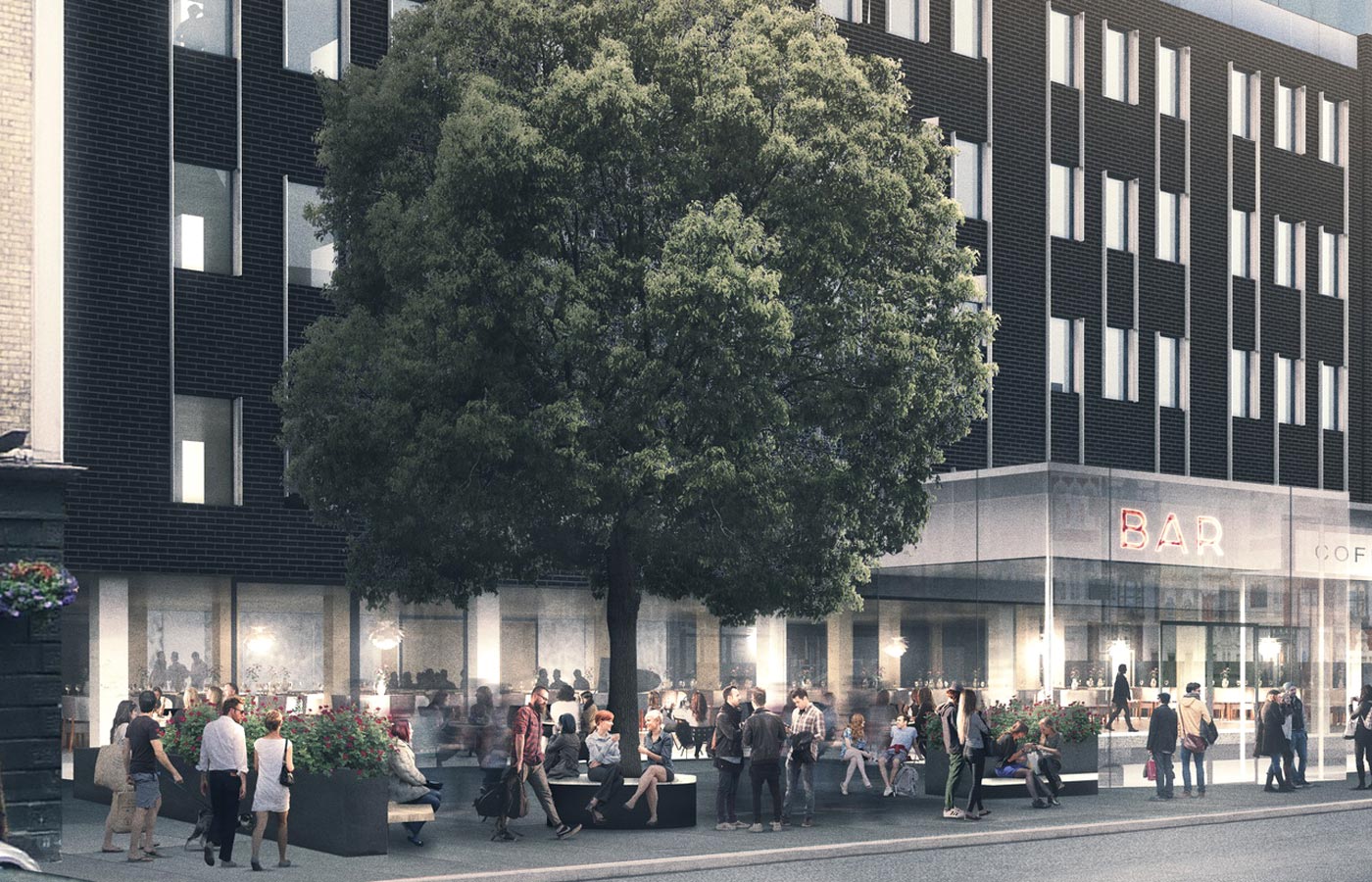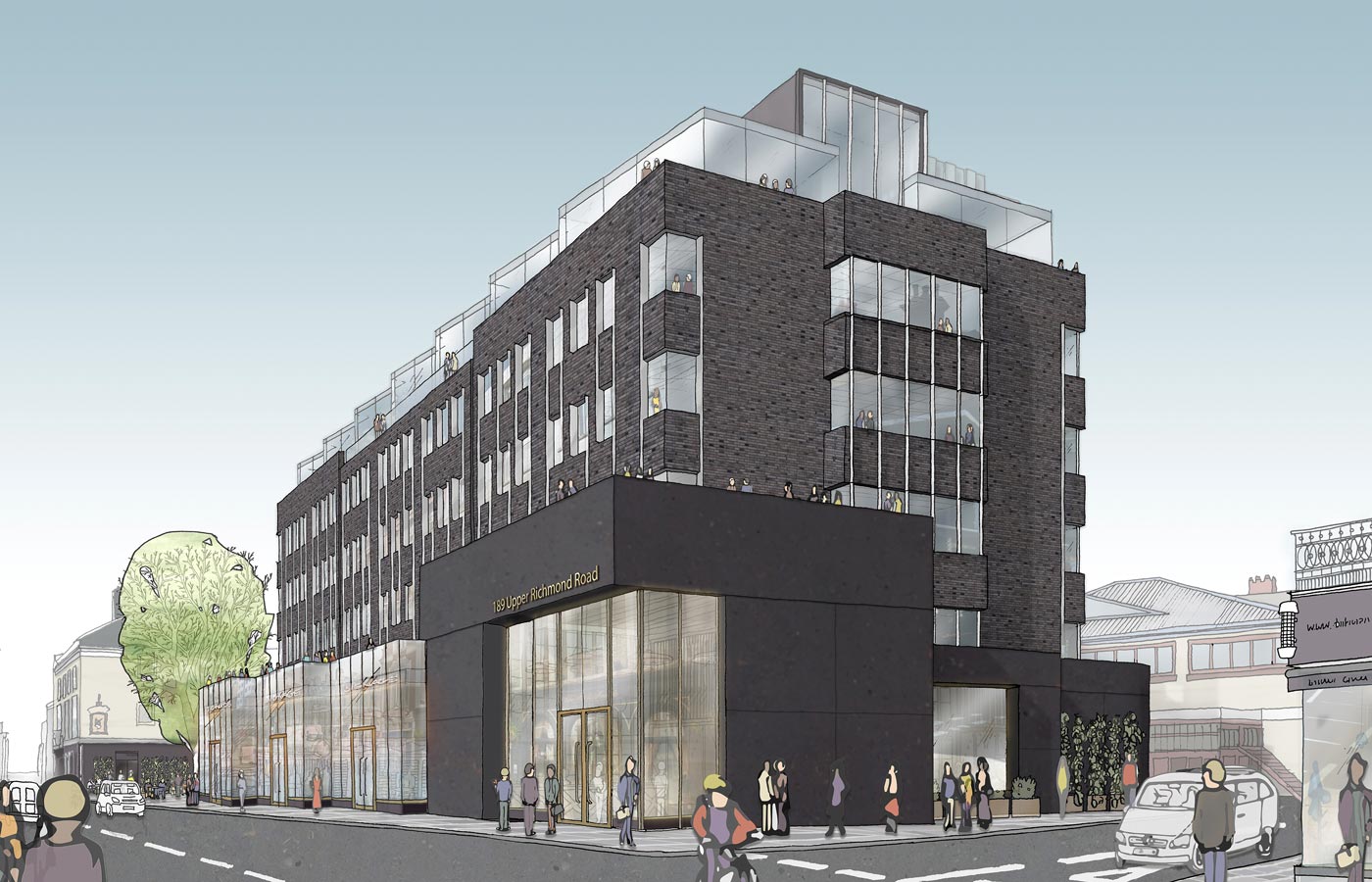Dial House, Putney, Wandsworth
Reconfiguration of existing 1980s development to increase area and improve the building’s contribution to the surrounding historic context.
This project repurposes a 1980s office building to improve its connection to the surrounding streetscape, and create an articulated façade which breaks down the scale of the development whilst increasing area by 2,000 sqm.
Externally, a new palette of dark brick is combined with mullions and enlarged areas of glazing to highlight the vertical axis. Two additional floors are added, topped by a lightweight glass structure expressed as staggered volumes.
The ground floor is animated with a courtyard garden as well as a series of stepped retail units and a double height office reception, which establish a scale and rhythm appropriate to the high street setting.

