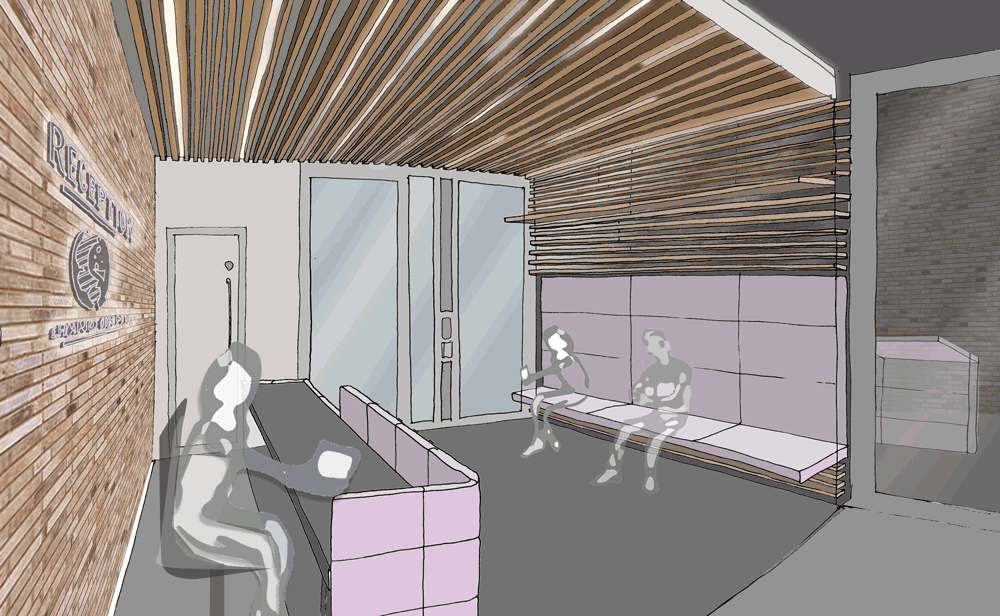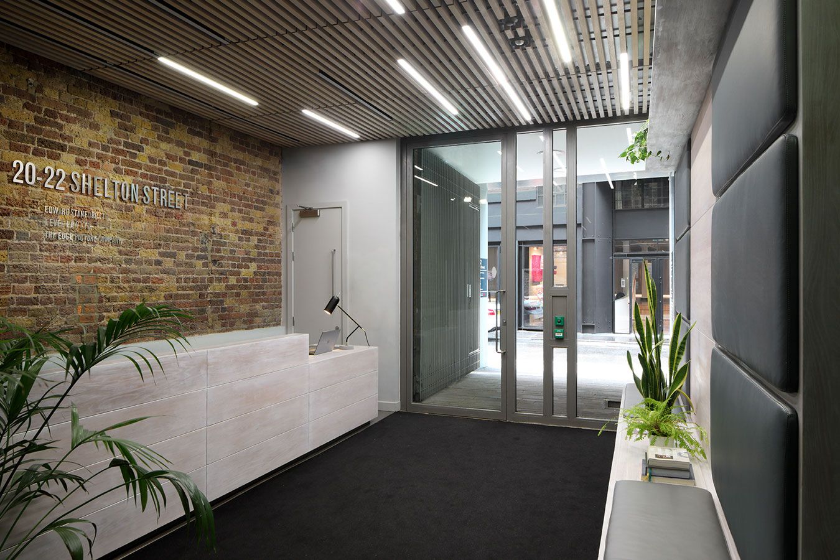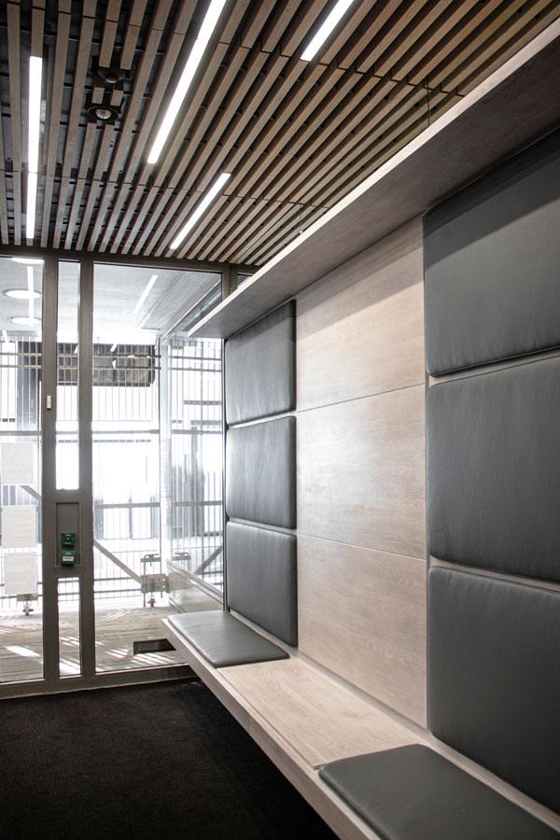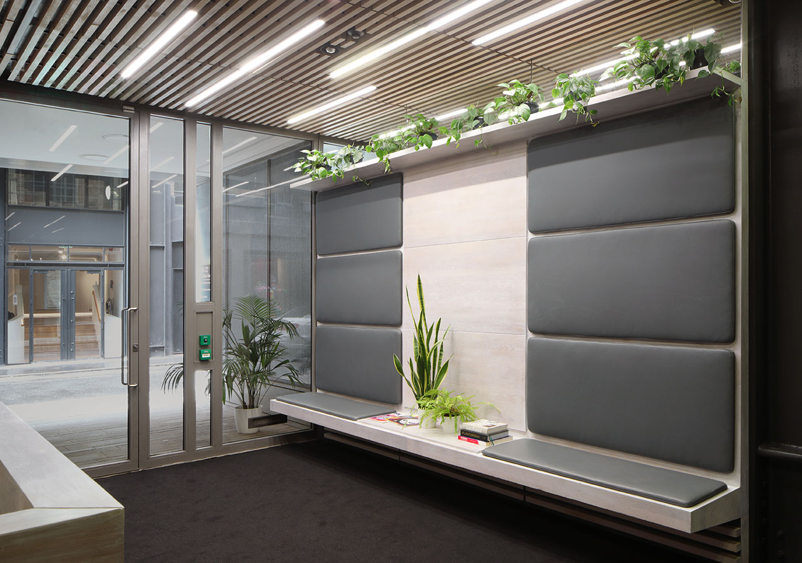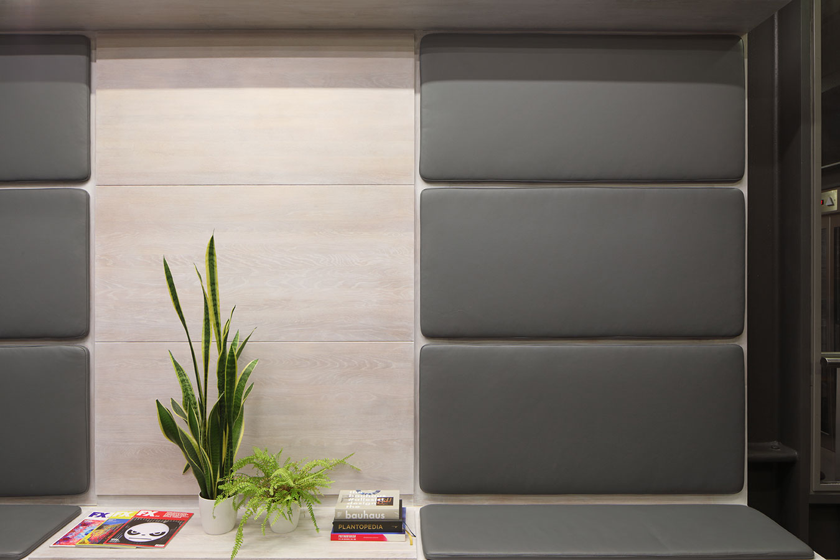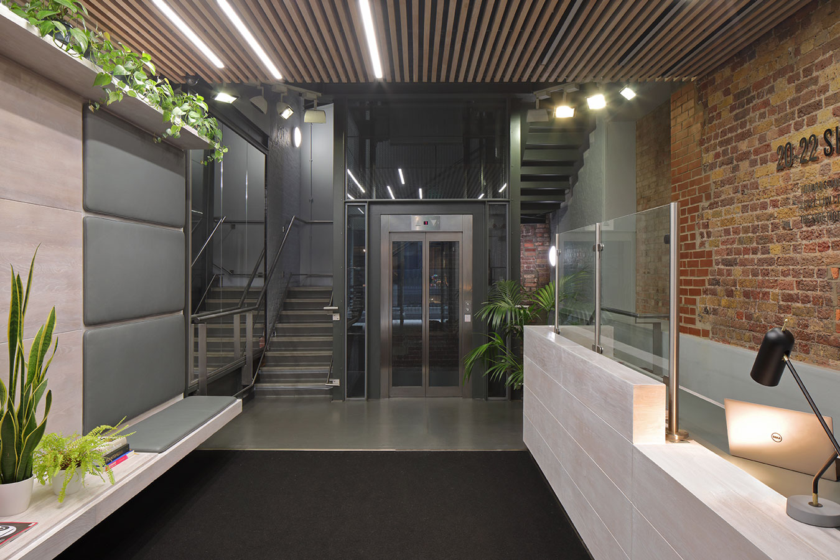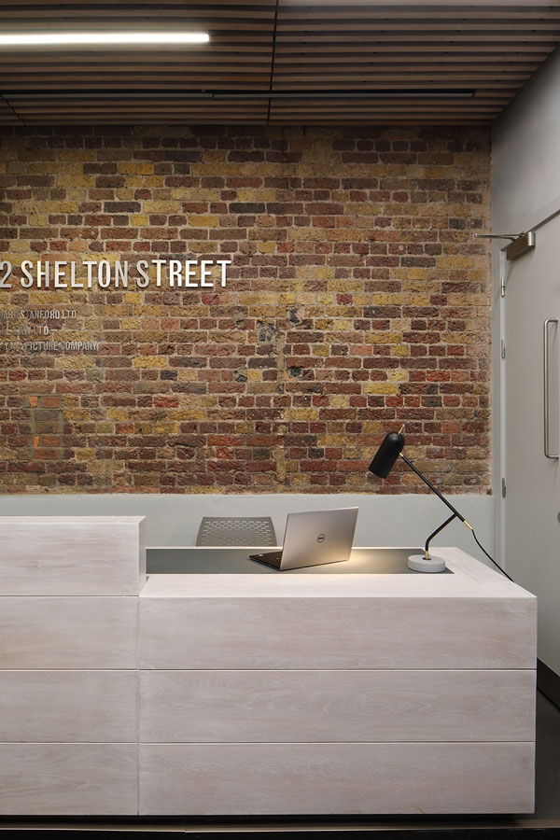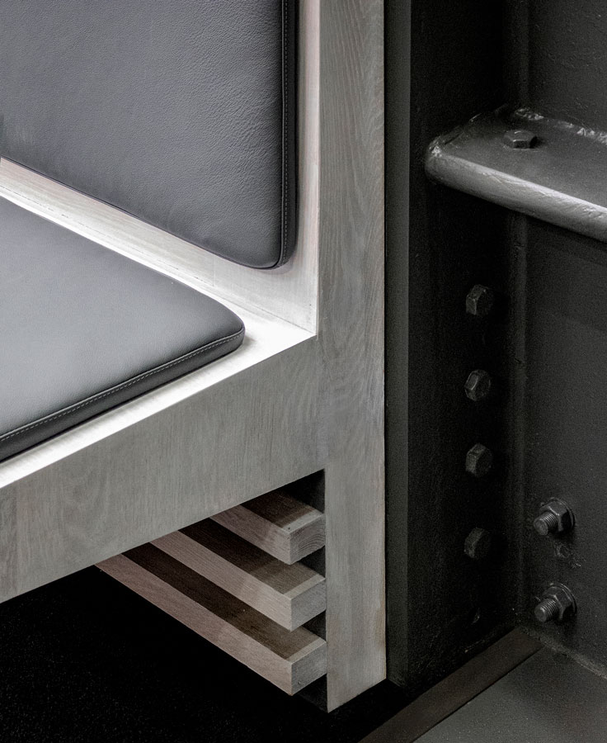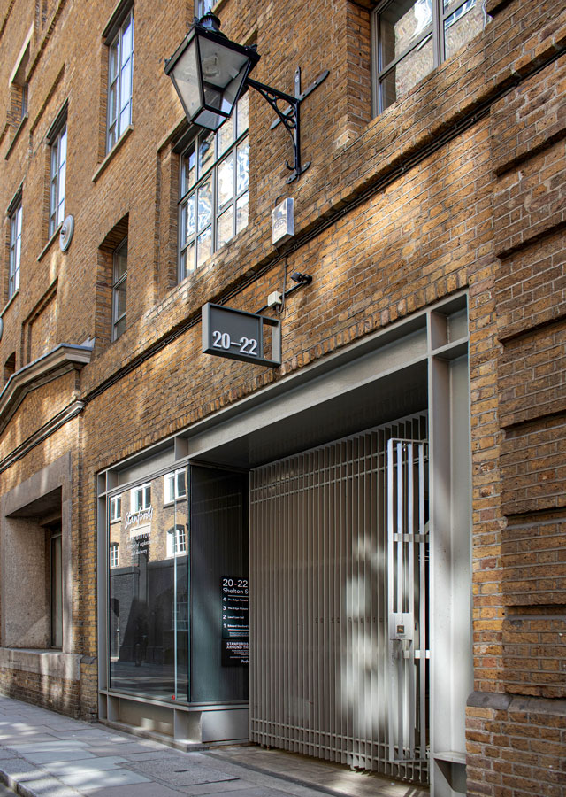Shelton Street reception, Covent Garden, Westminster
Completed scheme to rationalise an existing office by modernising the entrance area between tenancies.
Fathom were invited to refurbish an existing office reception in Covent Garden, aimed at refreshing an outdated entrance area between tenancies whilst minimising structural interventions and costly furniture.
The existing reception reflected the previous tenants’ distinctive purple brand, while incremental additions had created poor lighting and cluttered services.
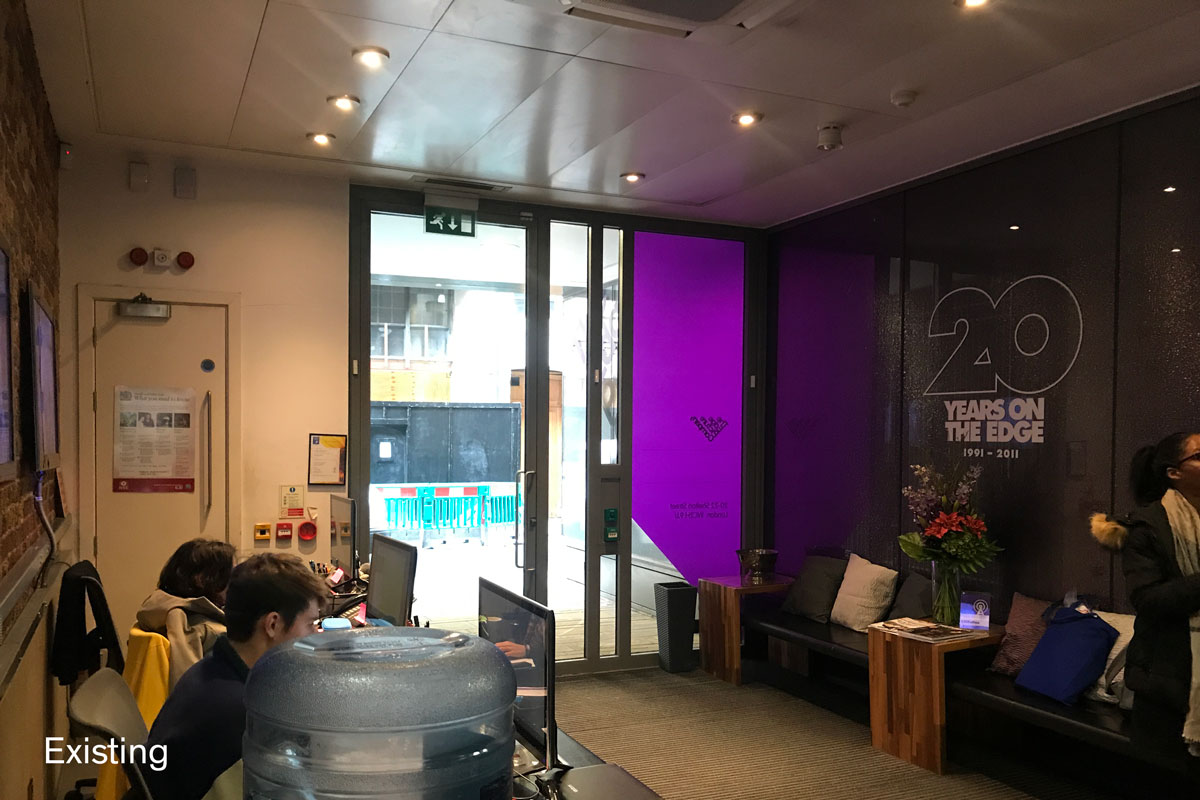
Concept/making
Stripping out existing branding and a bulky suspended ceiling immediately created a more generous light-filled space. Adapting the built-in reception desk and seating with a neutral palette of timber and leather better complemented the exposed brick and industrial grey steelwork elsewhere in the building.
Above the reception desk, a slatted timber ceiling was introduced with integrated new directional strip lighting and existing services neatly built in, creating a connection with the joinery of the reception desk and seating. New dark flooring unified the area, while mirrored walls broaden the perception of space around the reception desk and stairwell.
Signage externally and internally reference the industrial i-beam framing language of the building, creating a bold identity tied to the existing structure. The refreshed and neutralised reception space allowed a variety of new tenants to feel welcome in the building.
