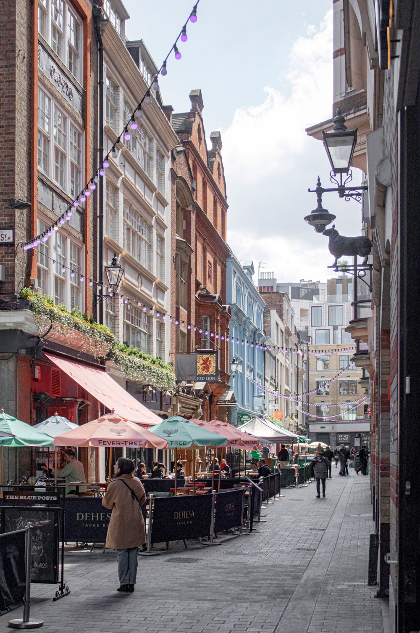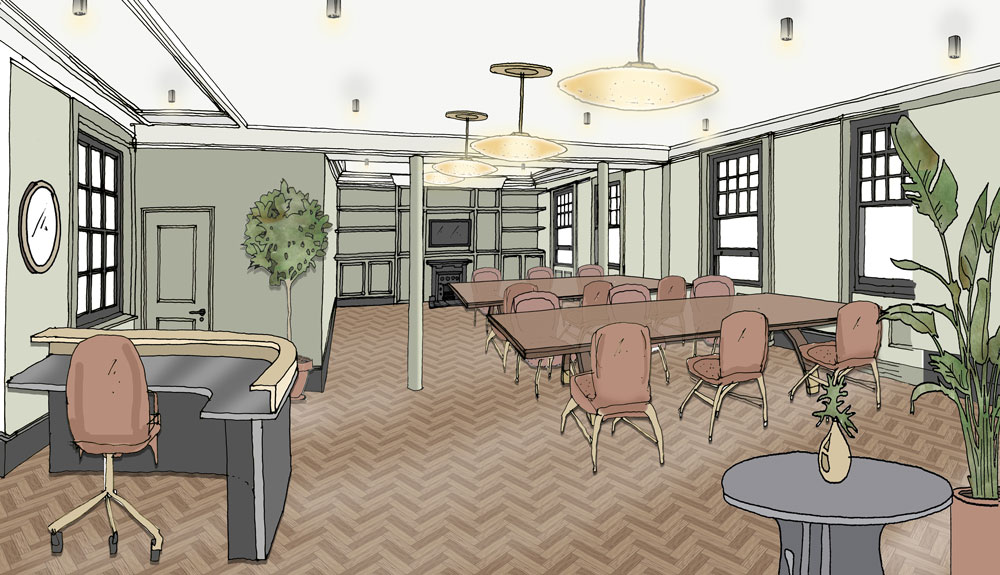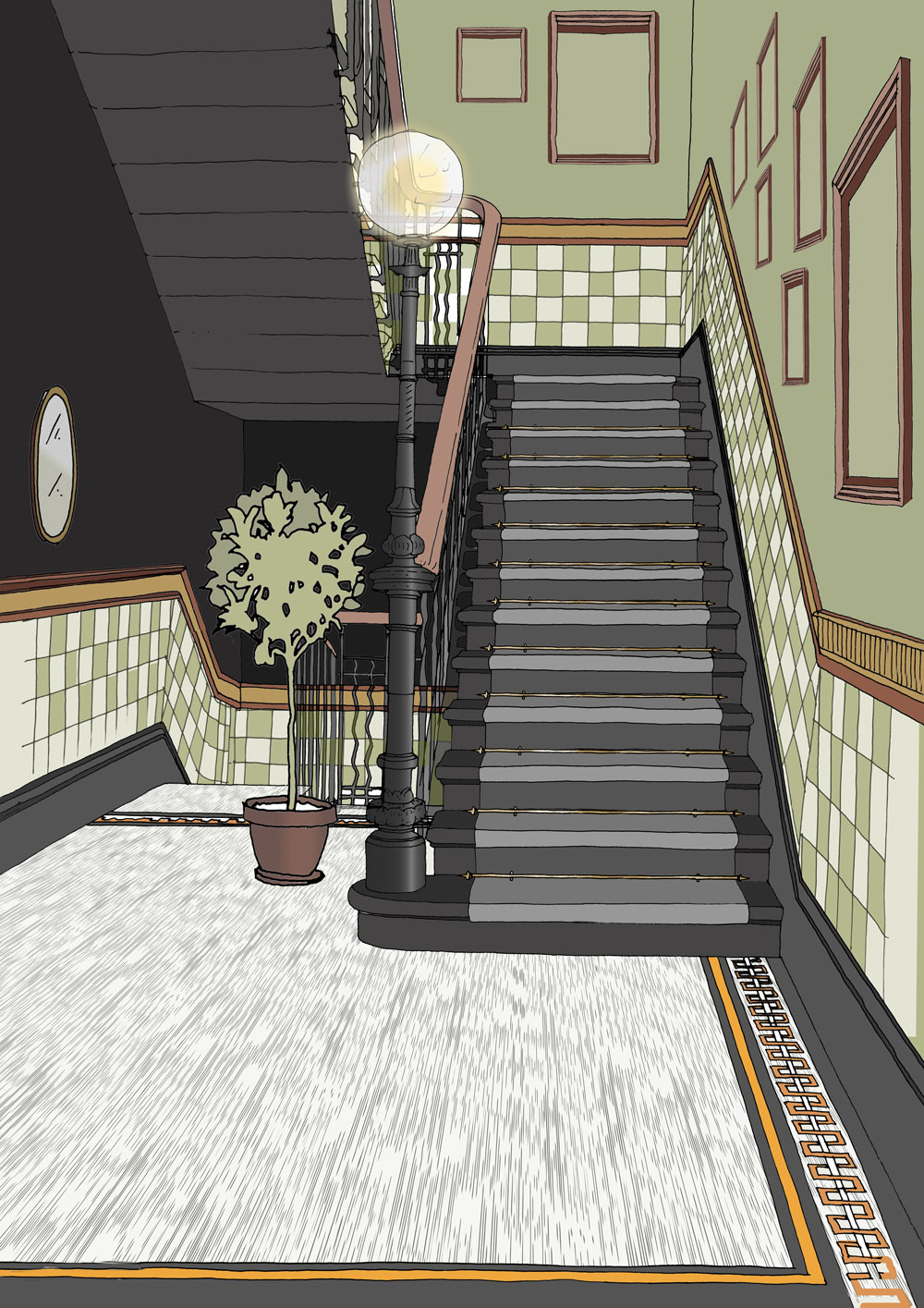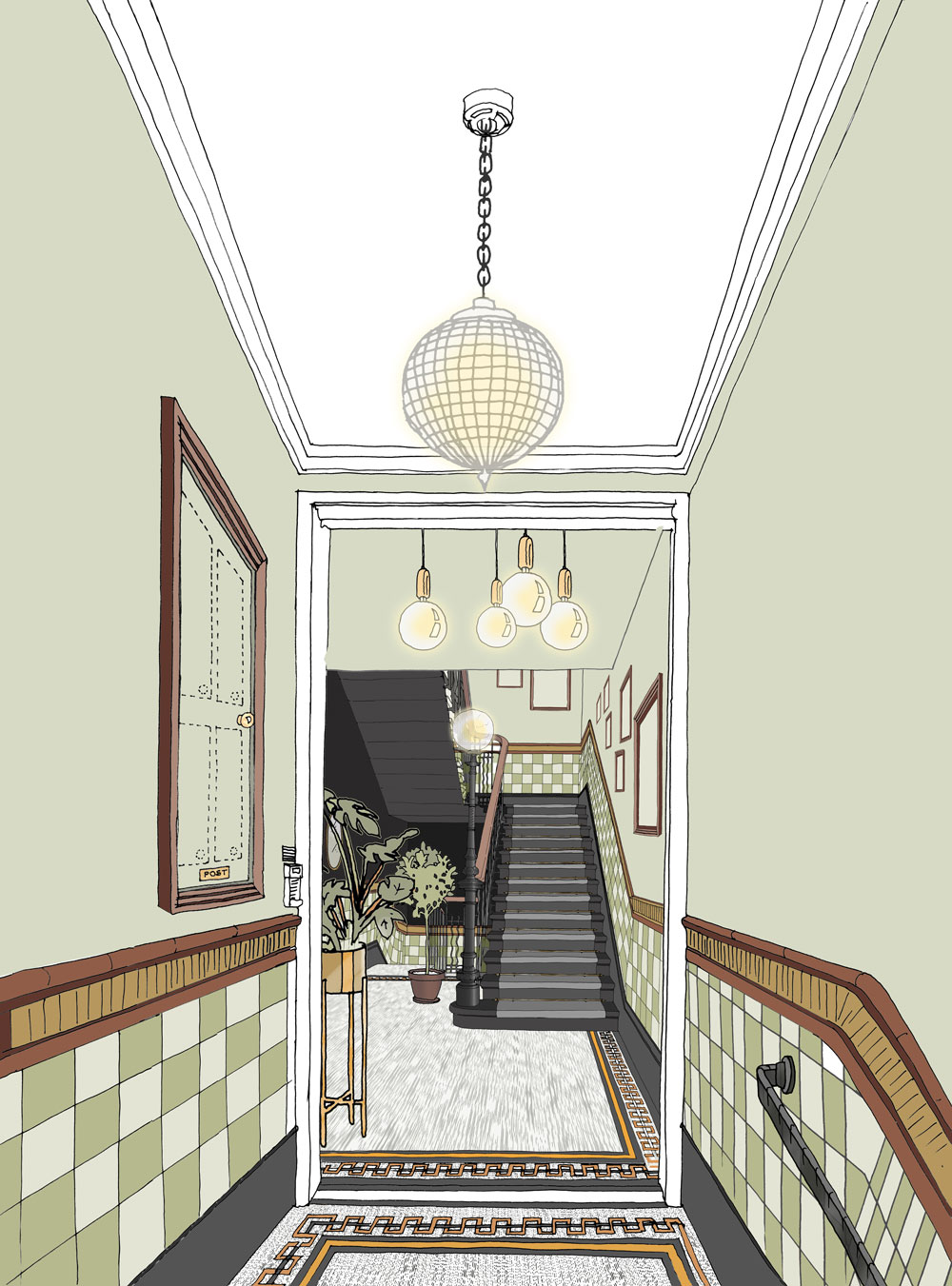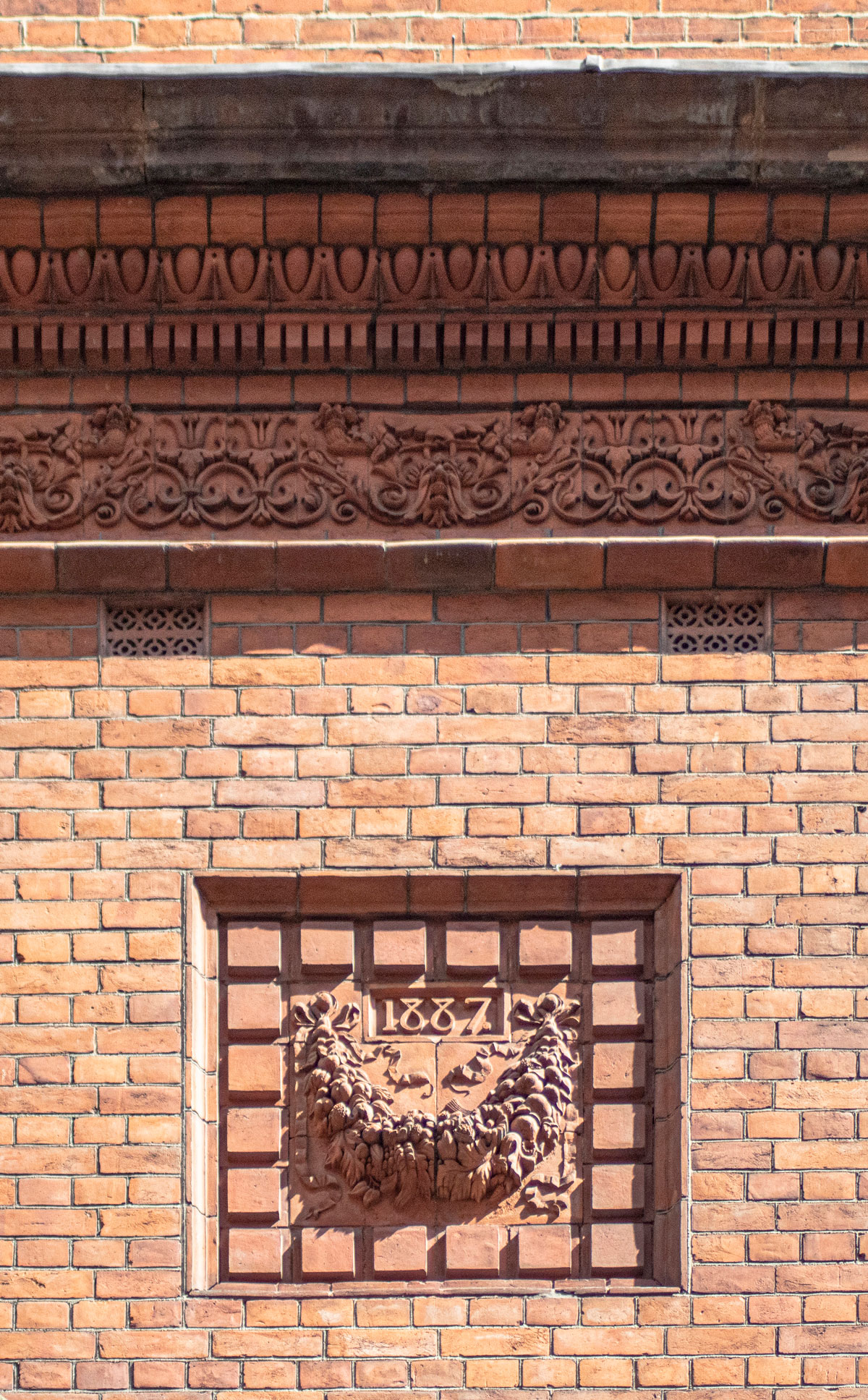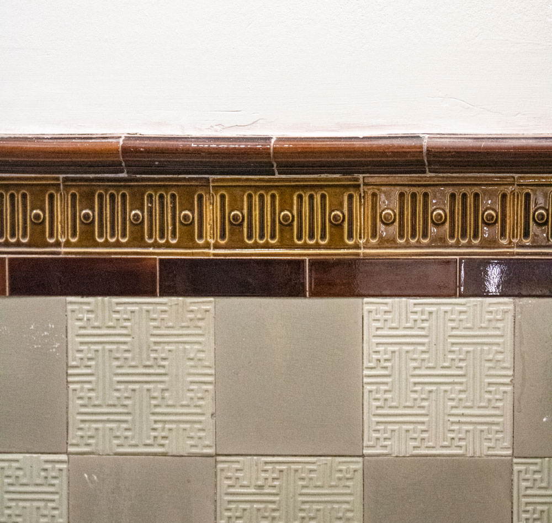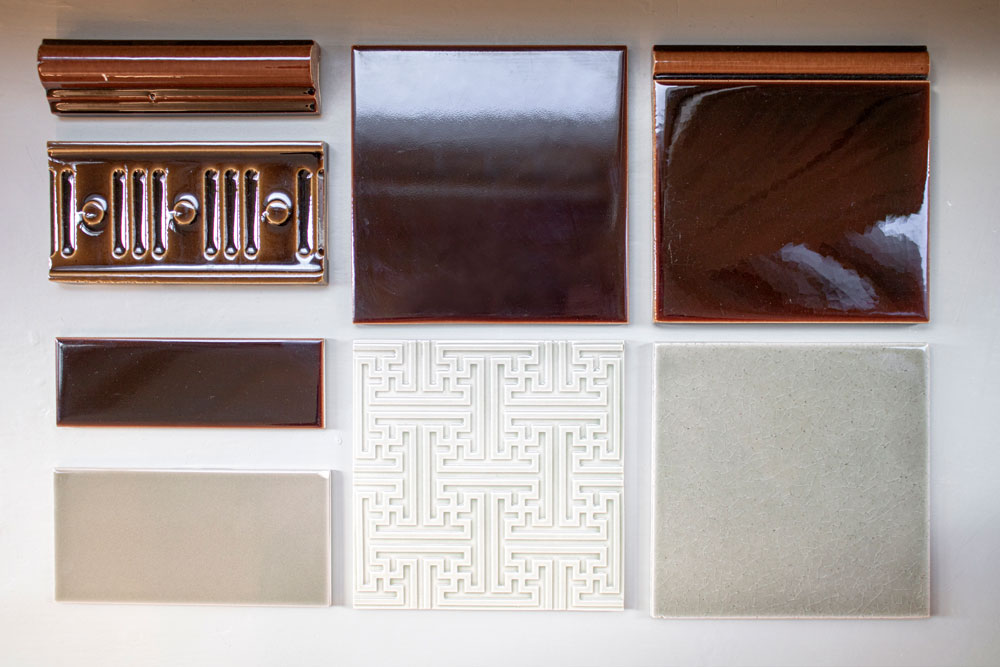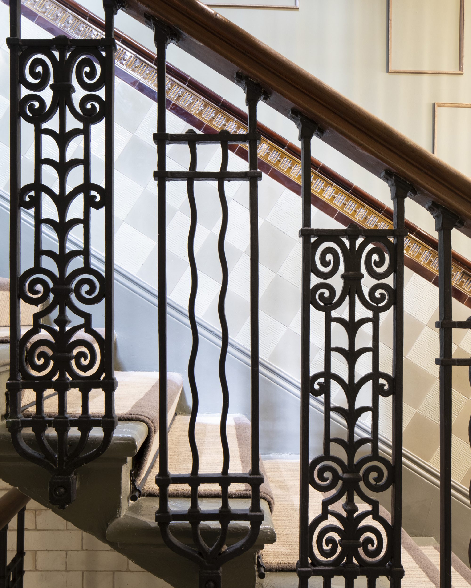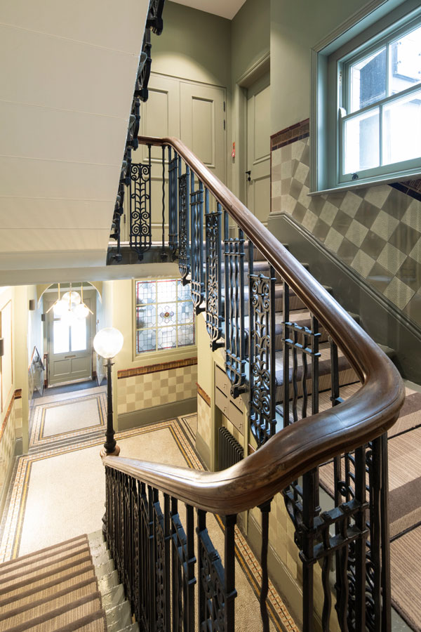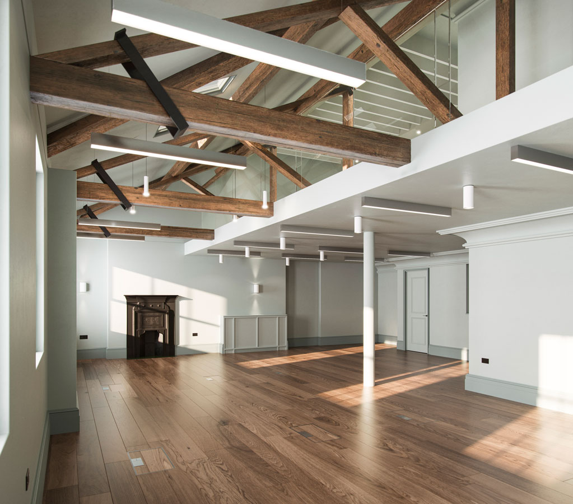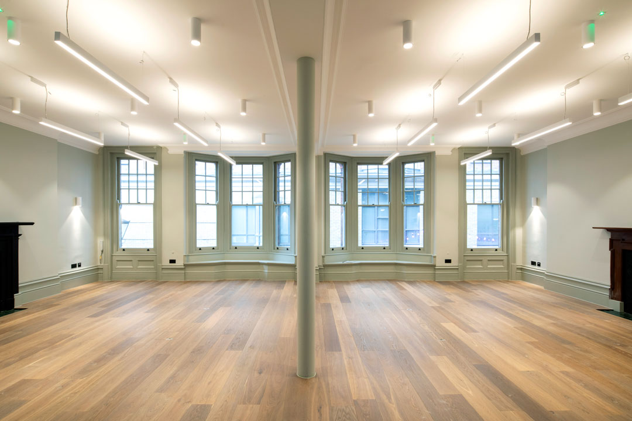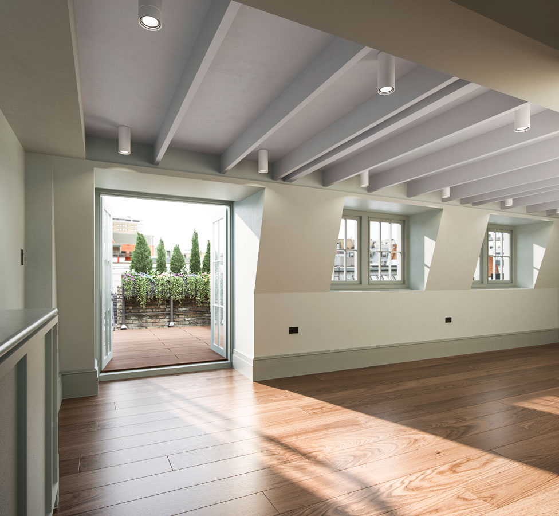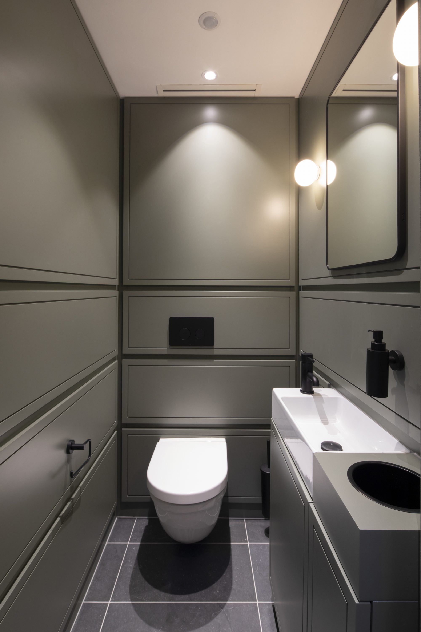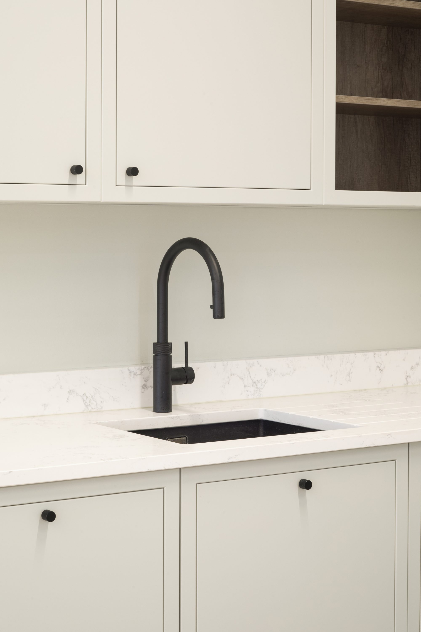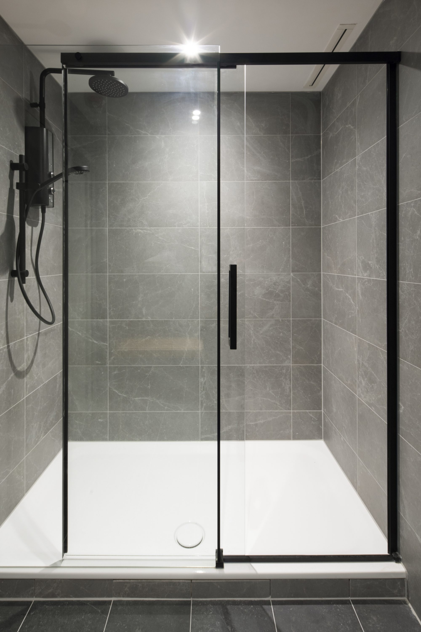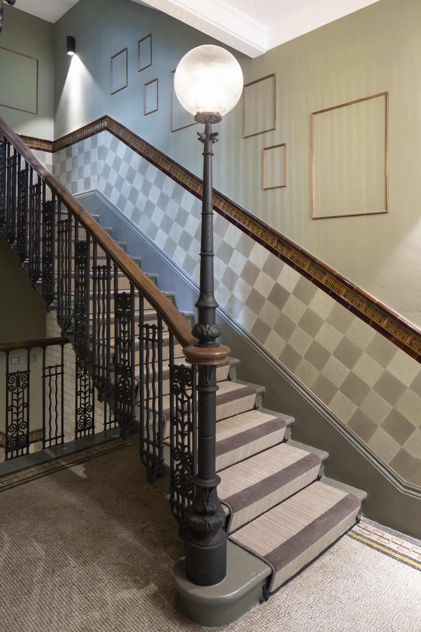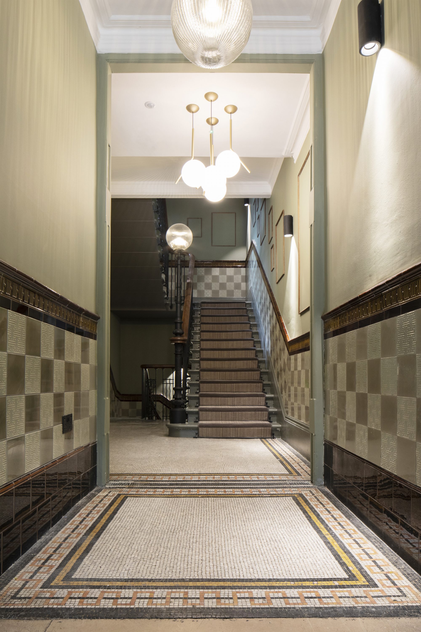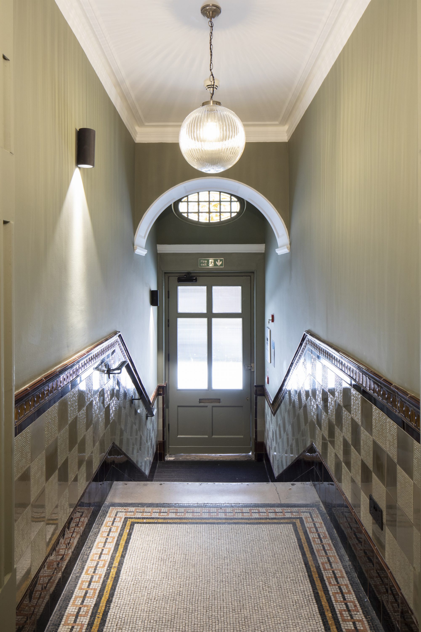Kingly Street, Soho
Refurbishment of a former Soho schoolhouse providing upgraded workspaces celebrating the building’s heritage.
As part of a series of projects improving the quality of workspace within existing West End buildings, 12-13 Kingly Street for Shaftesbury PLC is a complex refurbishment of 3,800 sqft office space over four floors.
The former Victorian schoolhouse sits within the Soho Conservation Area and has an active restaurant tenant at ground and basement levels.
Externally, the office entrance is enhanced with wall lanterns, glazed door panels and the illumination of a historic stained-glass panel above the entrance.
The entrance lobby celebrates restored features including mosaics, patterned wall tiles, intricate metalwork and a curved timber handrail, complemented by sage green walls and dark painted timber skirting and stairs. A reinstated Victorian globe light, bespoke stair runner and planting soften the space to create a refined and homely welcome.
Offices were stripped of partitioning, joinery, flooring and services to create uncluttered space, while restoring feature elements including fireplaces and wall panels. Careful integration of lighting, heating, power and data within the historic building fabric and a muted palette of grey/greens with oak flooring create an understated contemporary feel which sits comfortably within the heritage building.
Kitchenettes, WC’s and a new shower room enhance the provision, as well as upgraded terraces creating outdoor social space. The sensitive refurbishment responds to the changing nature of central London offices and the unique context of Carnaby, Soho, to secure the building’s future use as an appealing workspace for tenants.
