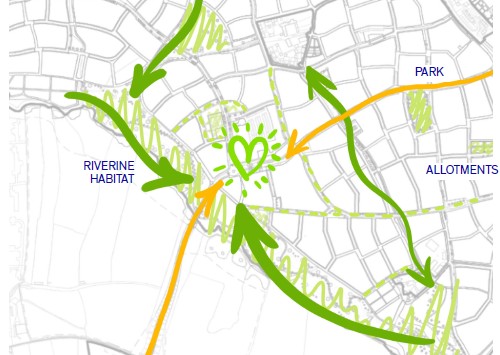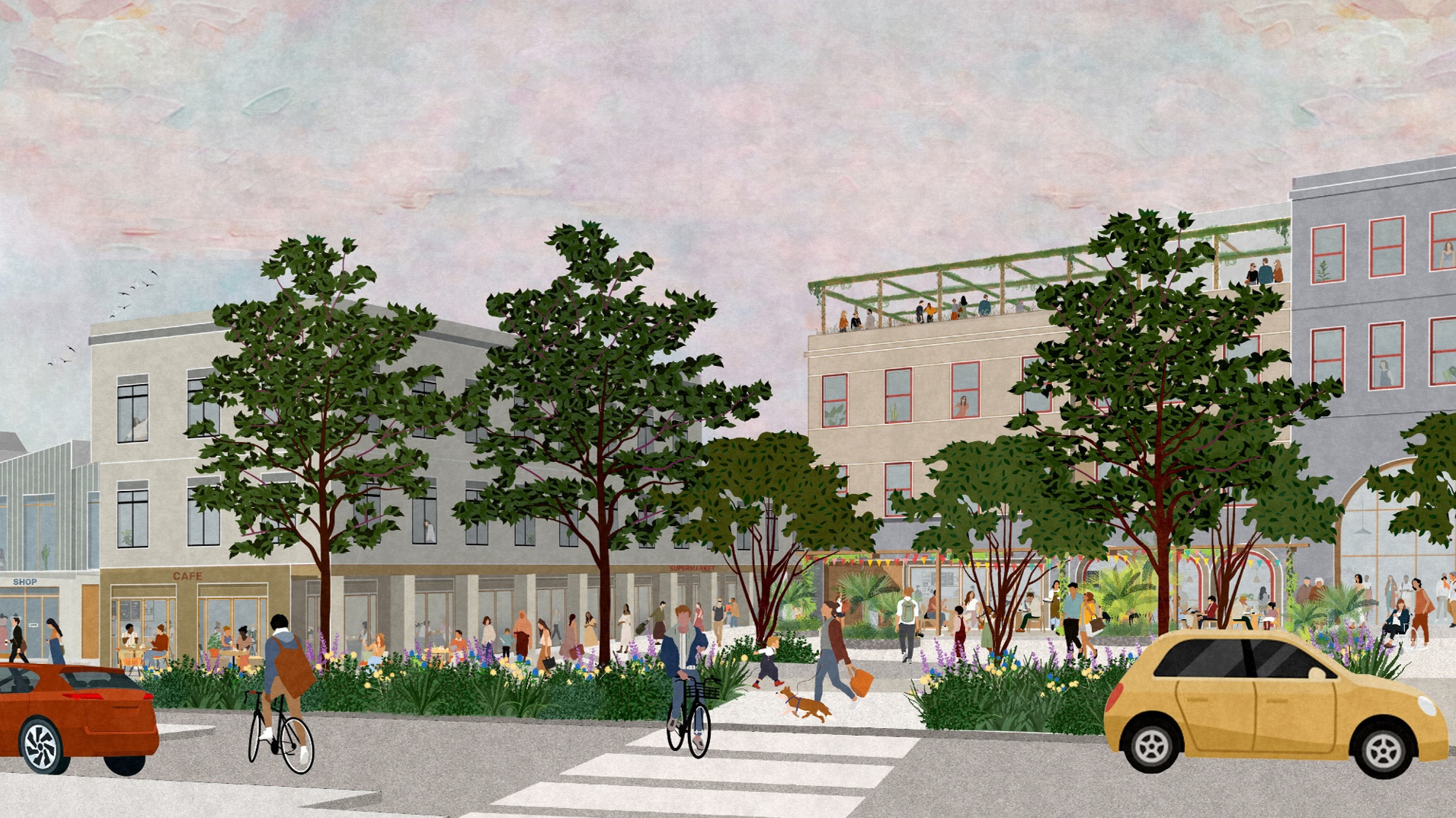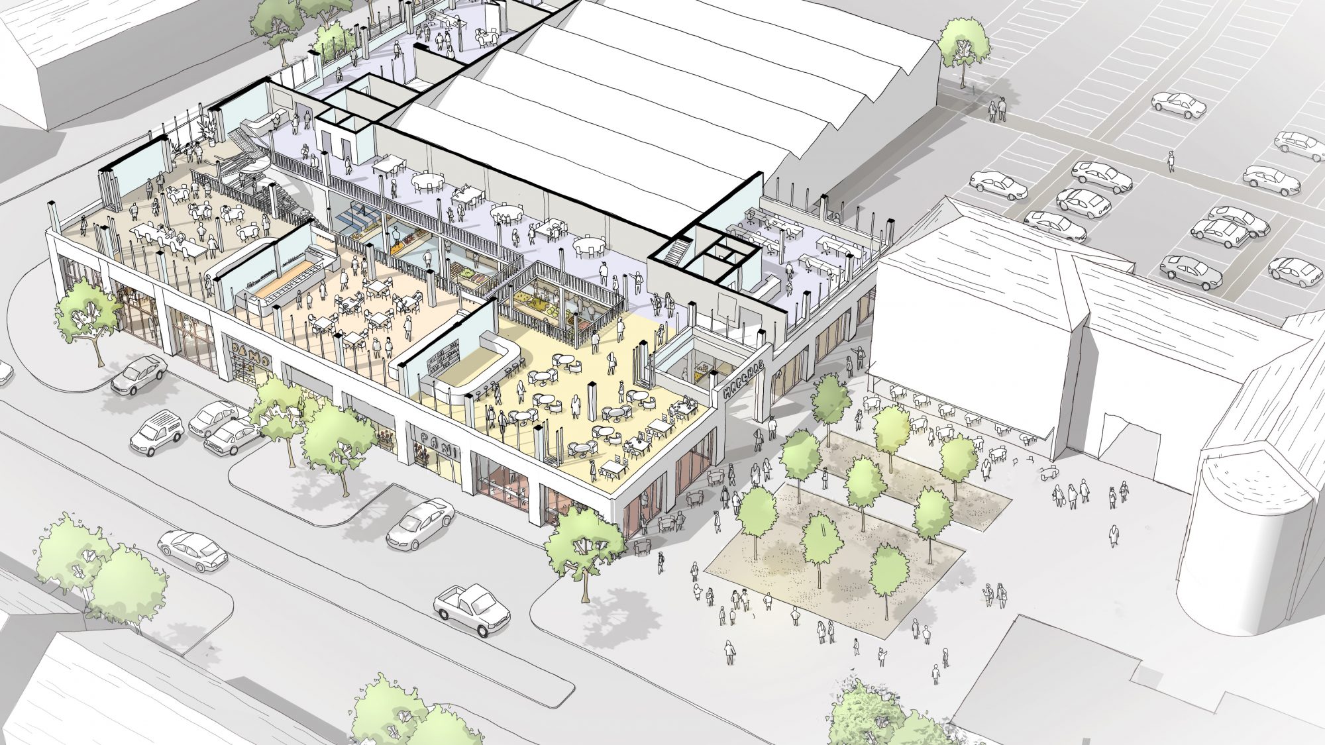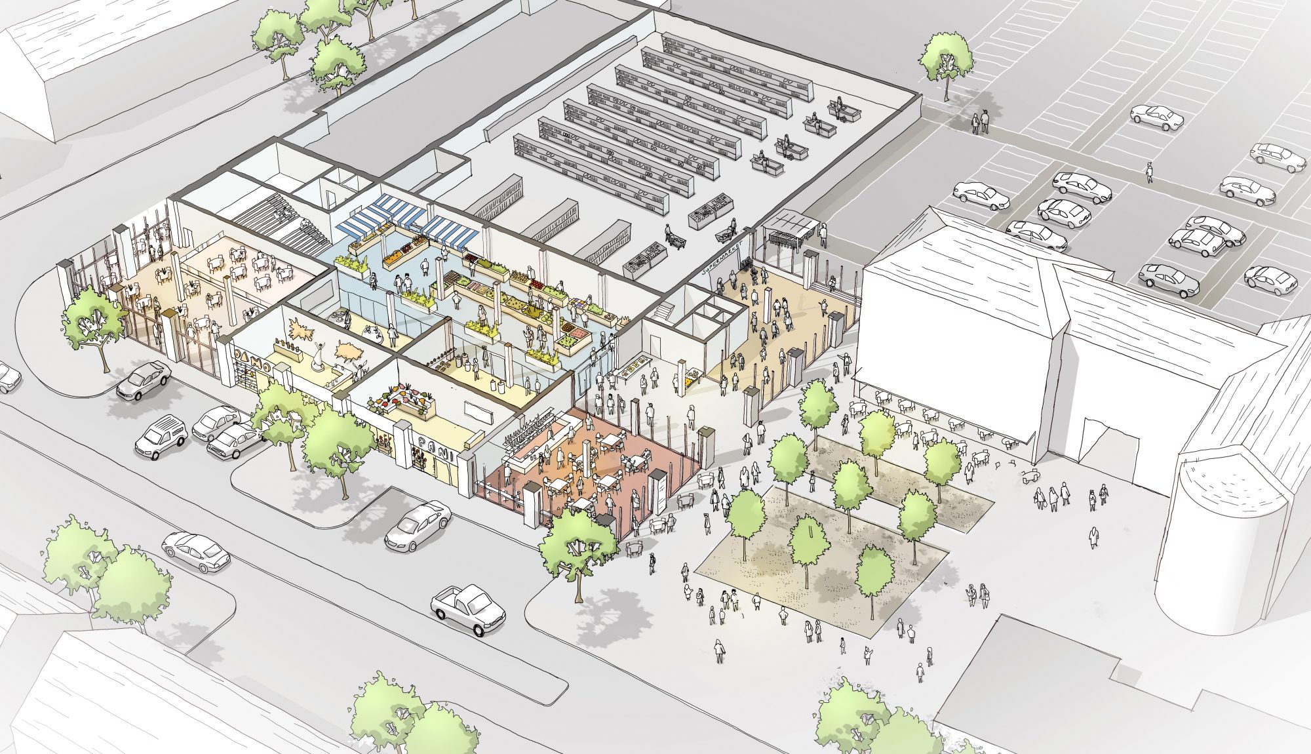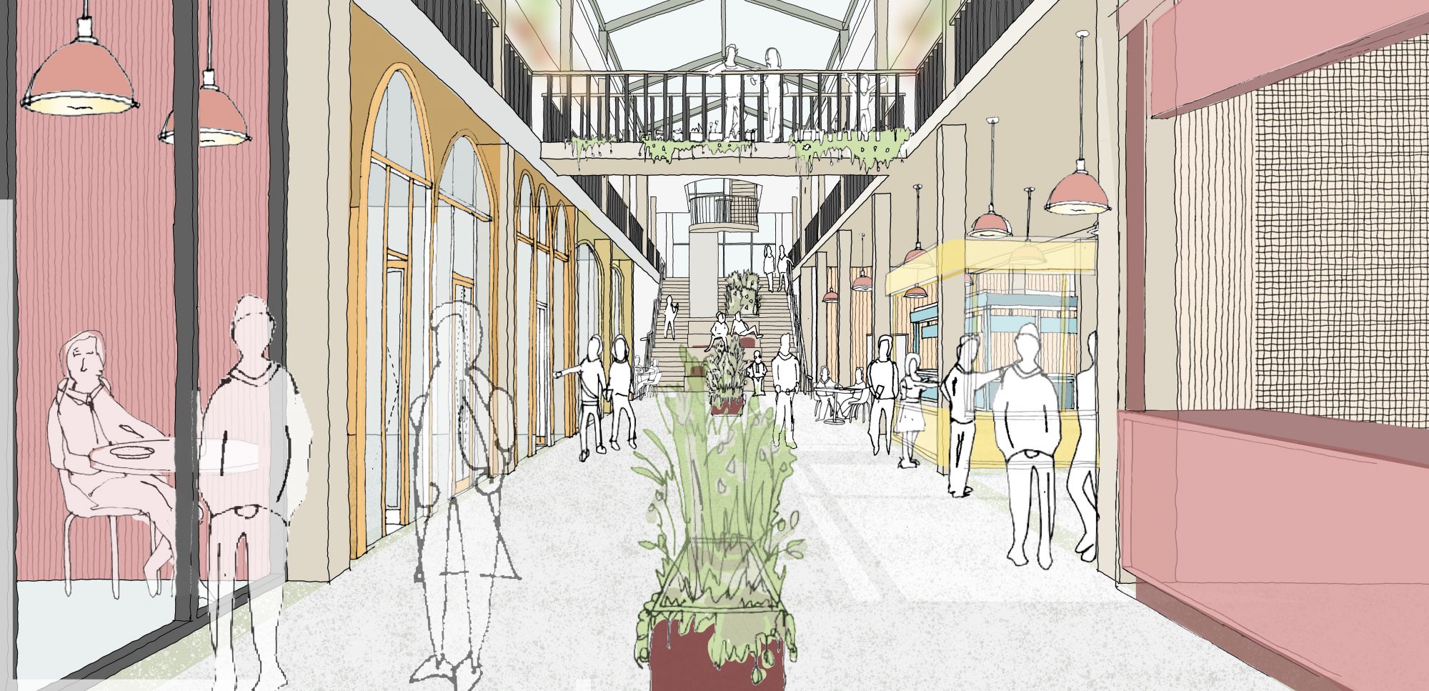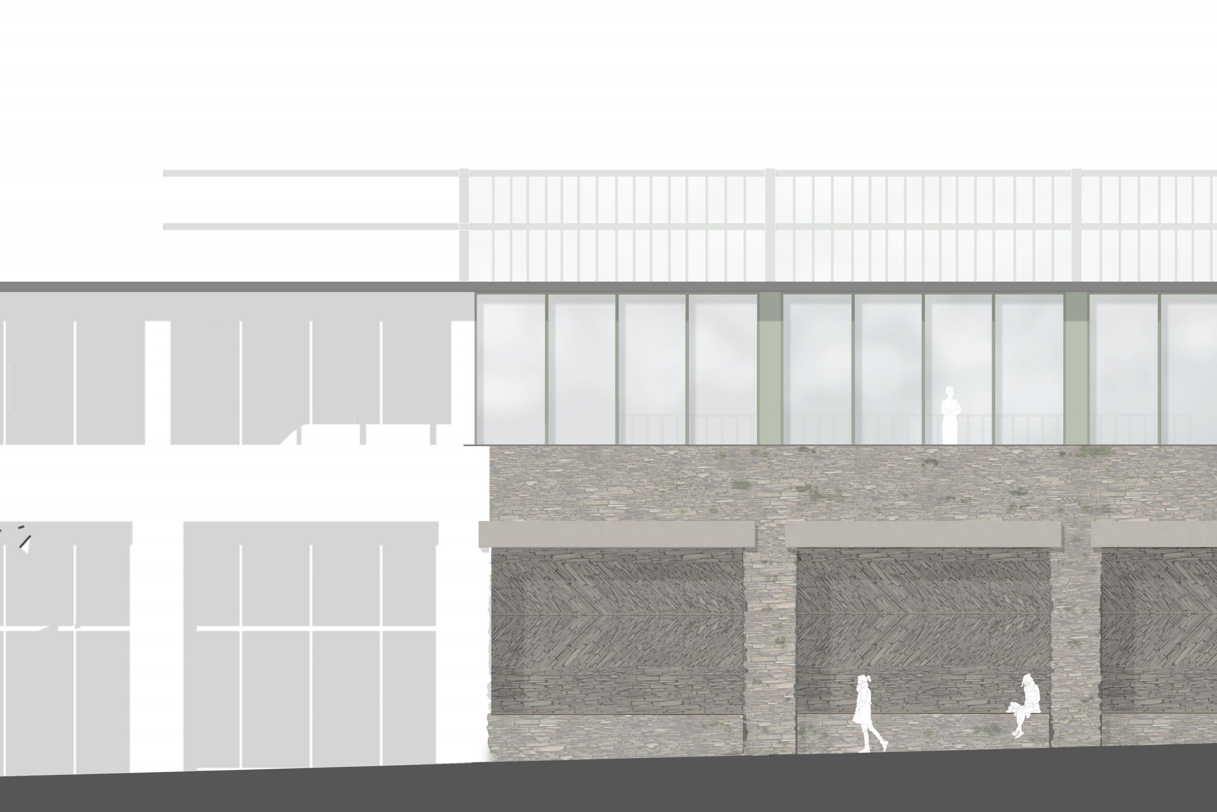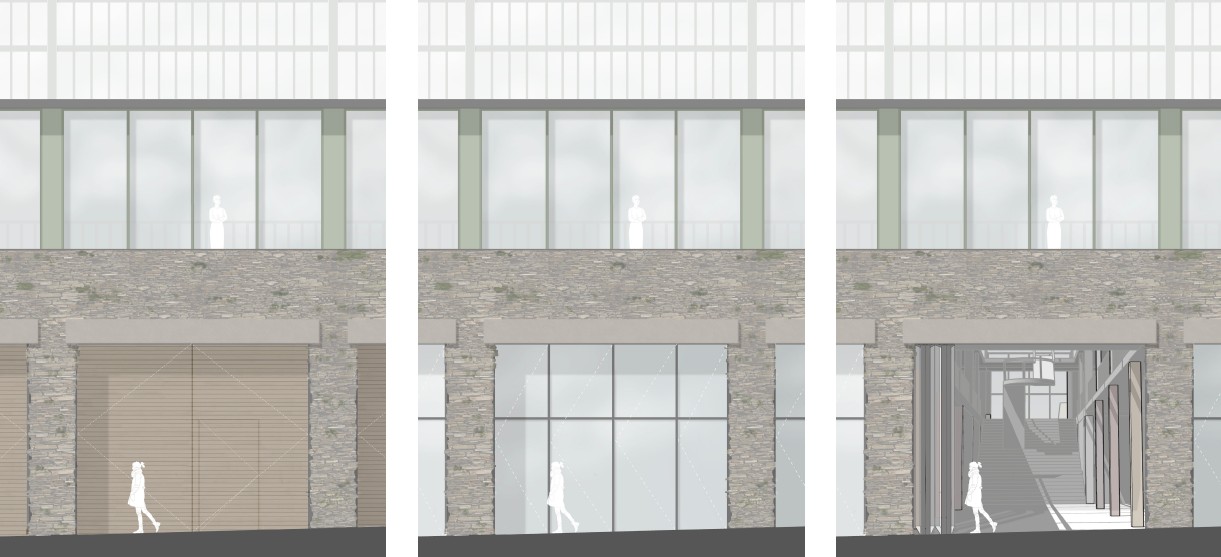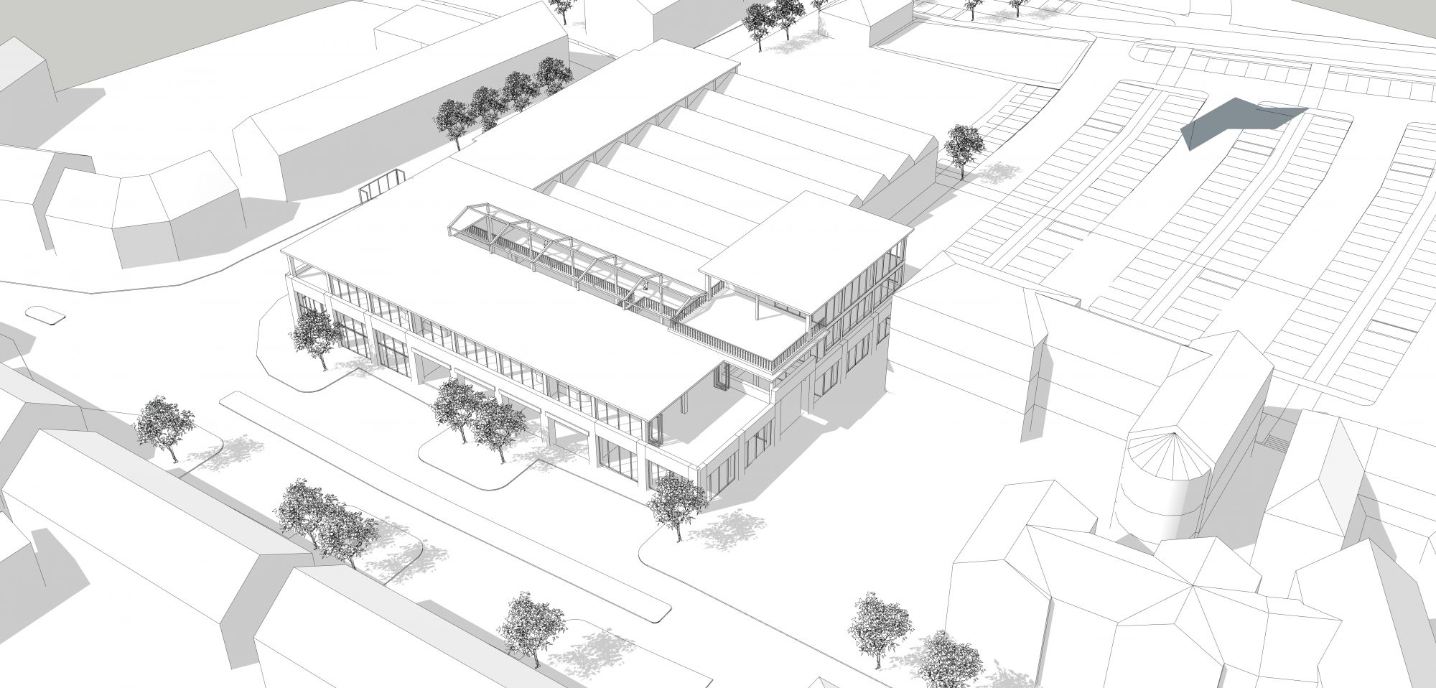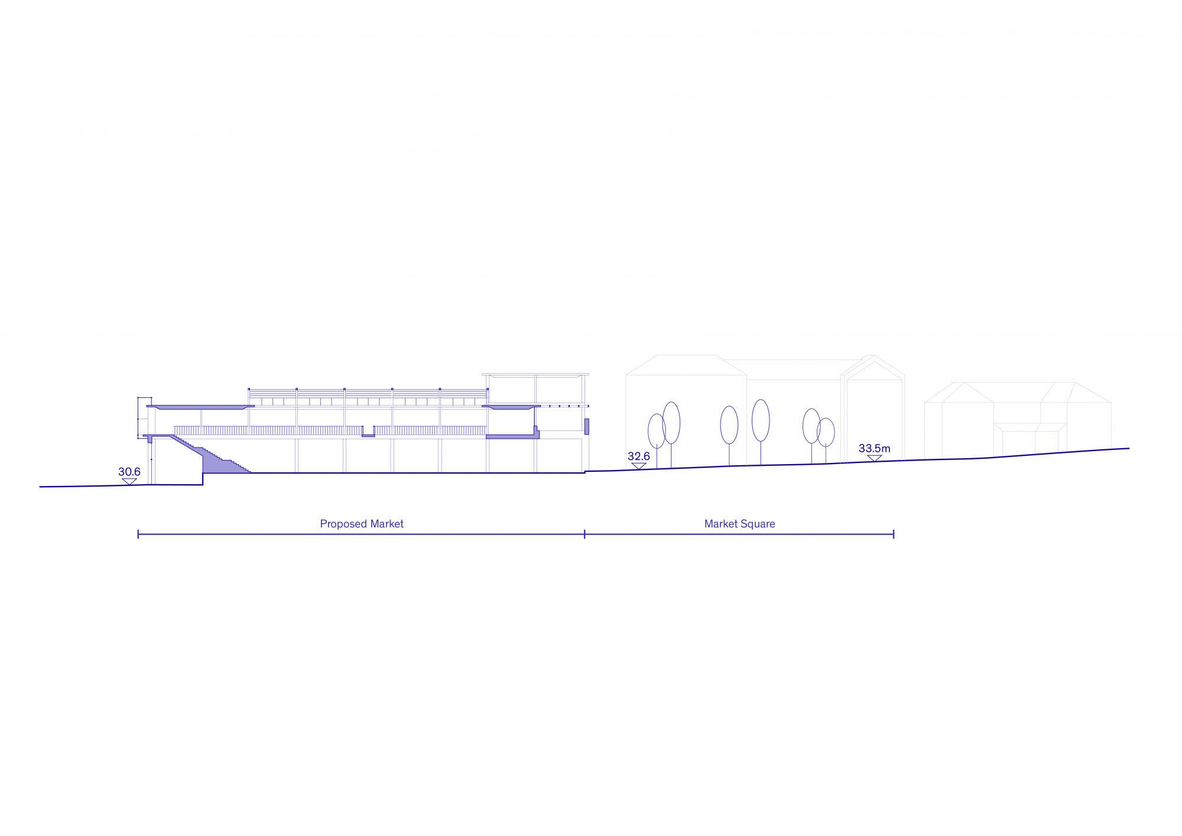Nansledan Market Street, Cornwall
The Duchy of Cornwall invited Fathom to develop an initial placemaking strategy, proposing contemporary and contextual interventions to create an active high street and marketplace.
Supporting The Duchy of Cornwall’s long-term vision for a sustainable new Cornish community at Nansledan, we were asked to focus on the town centre of Halfenten – one of eight character quarters in the 540 acre masterplan.
As part of a network of walkable neighbourhoods, central Halfenten is designated as Nansledan’s commercial heart.
The Duchy was keen that the town centre attracted a broad demographic – including younger workers and families – and created a vibrant focal point for community activity.
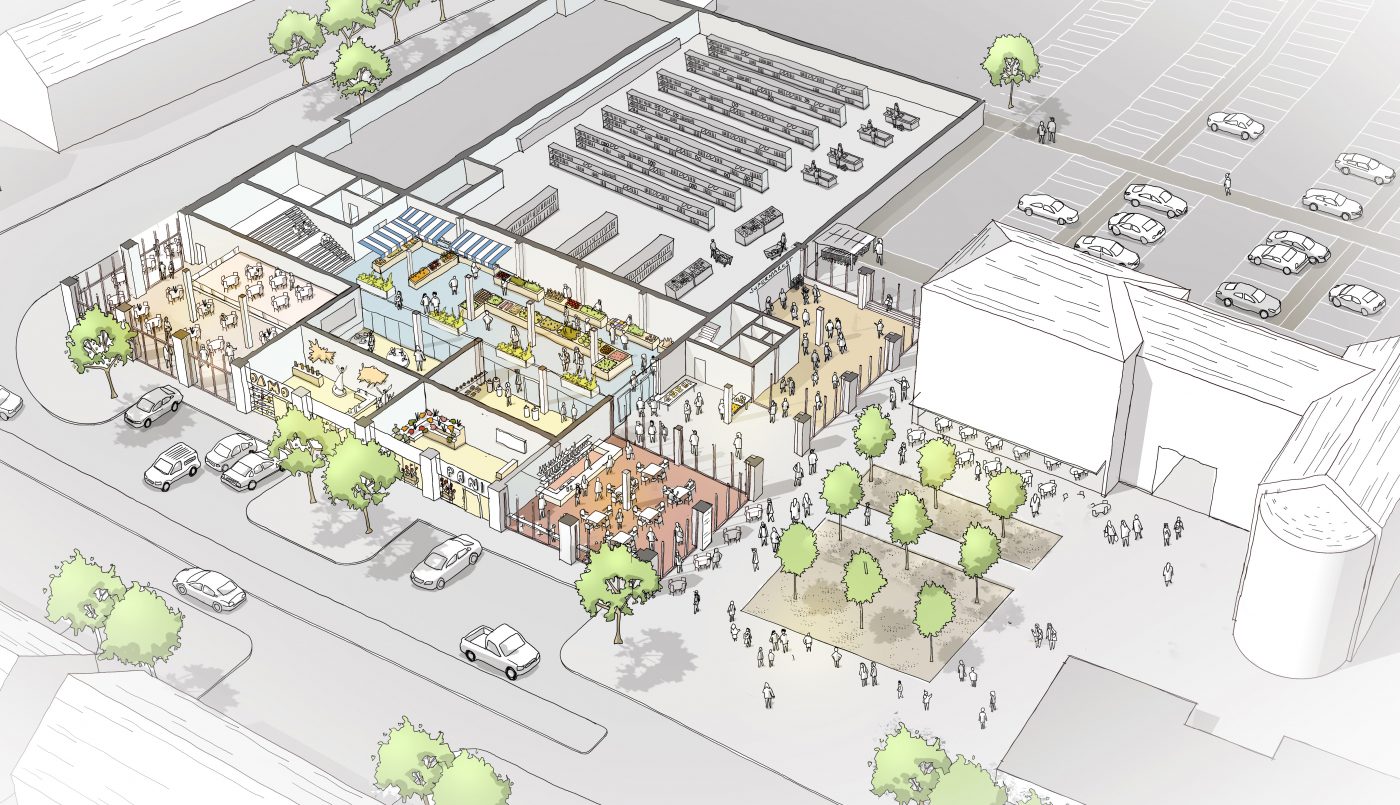
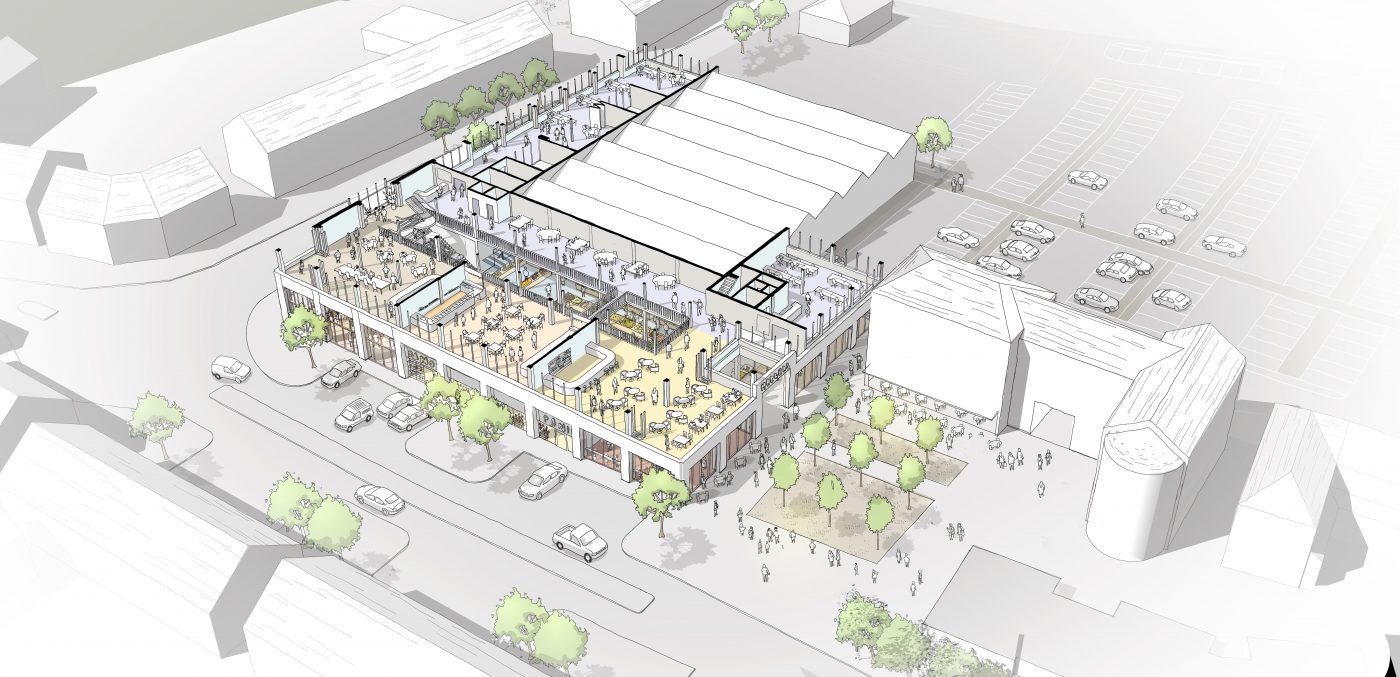
Proposals
The character of Halfenten needed to mediate between the more traditional urban quarters of Trewolek and Kosti Veur and the rural stream and wetlands to the west.
Through careful analysis of pedestrian and vehicular flow alongside local and visitor demographics, we developed a distinctive contemporary architectural language rooted in local materials and context.
Human-scale development and views were key to creating a seamless addition to the masterplan, connected to both rural and urban settings. Our plan established a generous animated public marketplace opening out onto the high street, softened with trees and planting.
A family of carefully articulated buildings around the landscaped market square house indoor markets, retail units, workspaces, cafes and bars to promote activity throughout the day and into the evening.
Influenced by local industrial and rural architecture, buildings are proposed in Cornish slate, aluminium cladding, timber and render with over-sized openings for flexibility and permeability.
Efficiencies were achieved through shared circulation to maximise rentable area, in-built flexibility of spaces according to seasonal activity and use requirements – limiting higher cost materials to key locations and phasing works to accelerate specific aspects of the development.
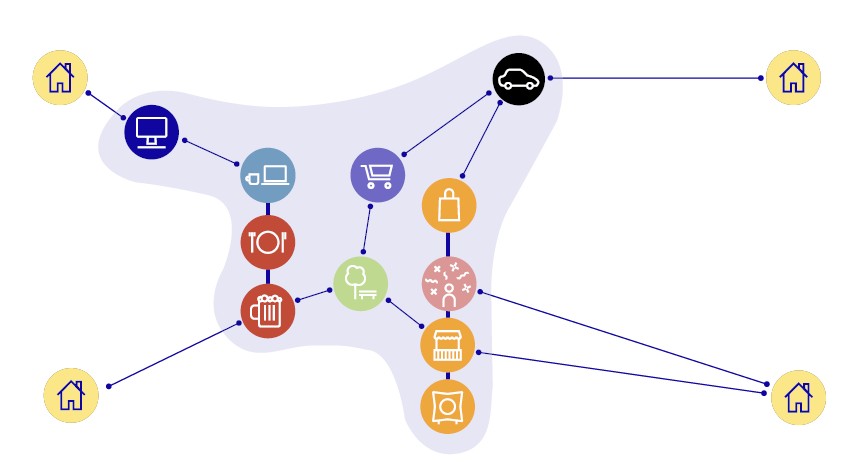
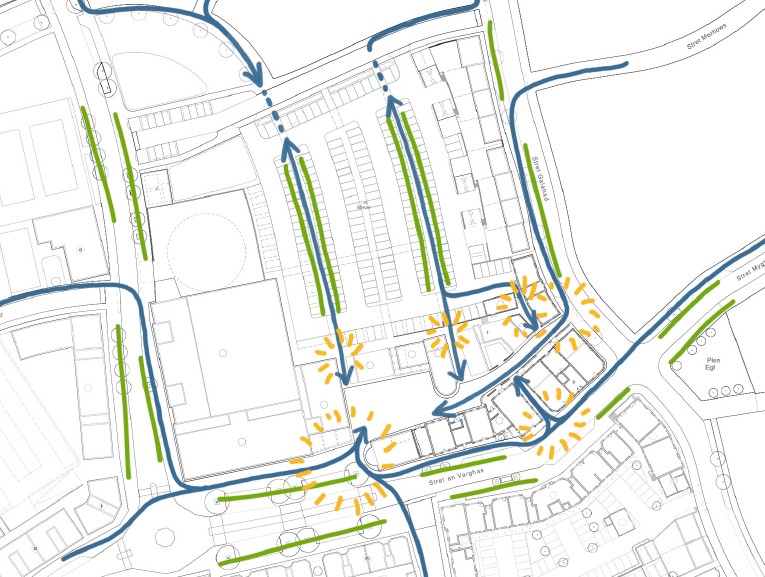

Landscape integration
An integrated landscape strategy – developed with MRG Studio – created three types of green space relating to use.
Providing natural buffers from the main road and prevailing winds, trees and moveable planters welcome wildlife into the development and create more varied experiences for residents and visitors.
