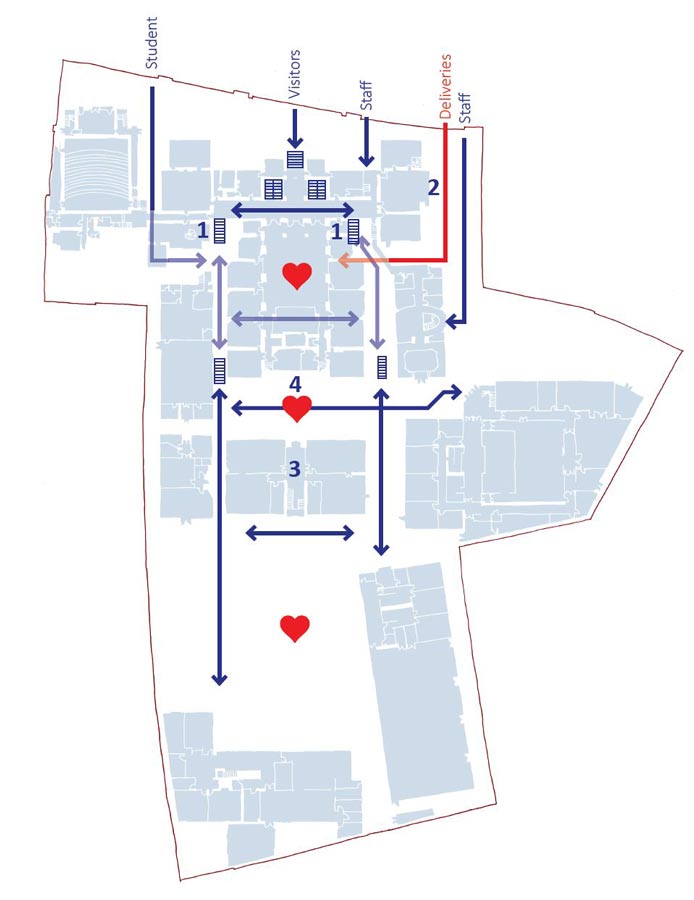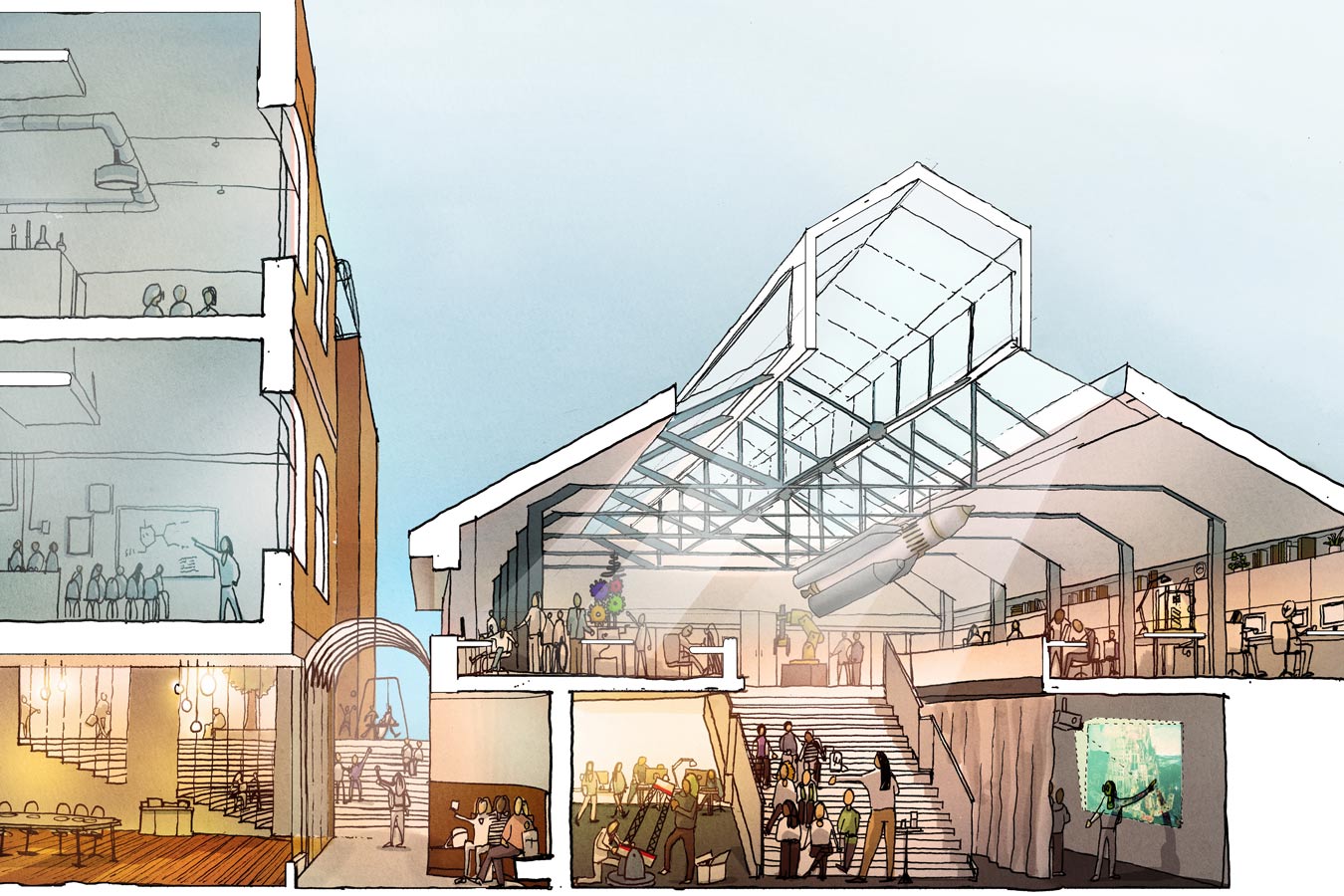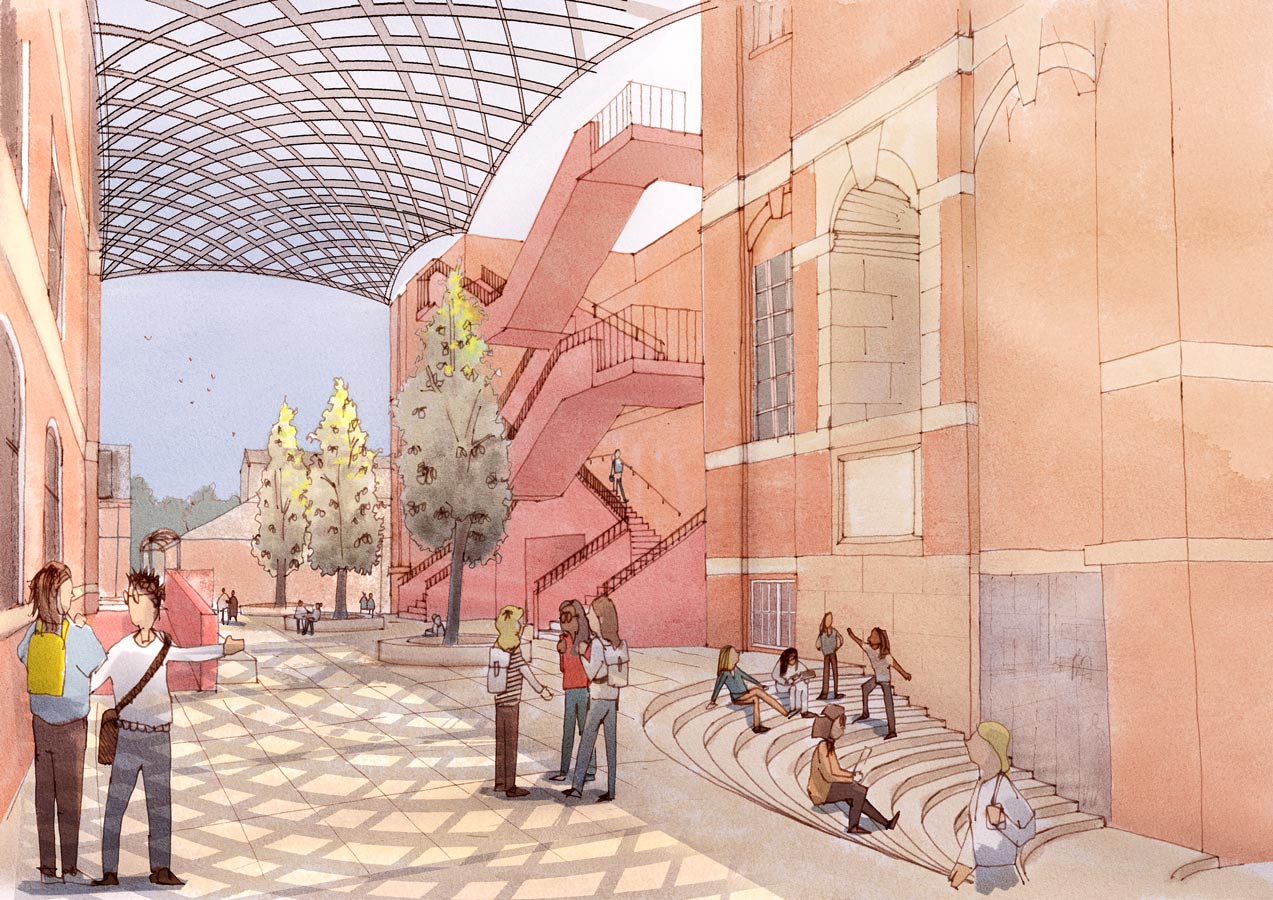St Paul’s Girls’ School, Hammersmith
Shortlisted scheme for St Paul’s Girls’ School, ensuring design coherence across the site to provide improved teaching, student and staff facilities.
Fathom were invited to review St Paul’s Girls’ School’s 1.41 hectare campus in Hammersmith, focused around a Grade II listed building. The client sought to evolve and modernise their facilities, enhancing existing historic elements and establishing greater design coherence across the site.
Rationalising entrance routes improves the sense of arrival, while circulation is re-routed to free up the prestigious Great Hall. An existing central courtyard is covered by an undulating glazed roof creating a sheltered space with curved amphitheater seating resolving differences in levels.
An innovation centre is created in a former swimming pool, providing science and technology workshops, teaching, AV and display space. A staff hub consolidates current disparate accommodation and provides a more relaxed and social facility.


