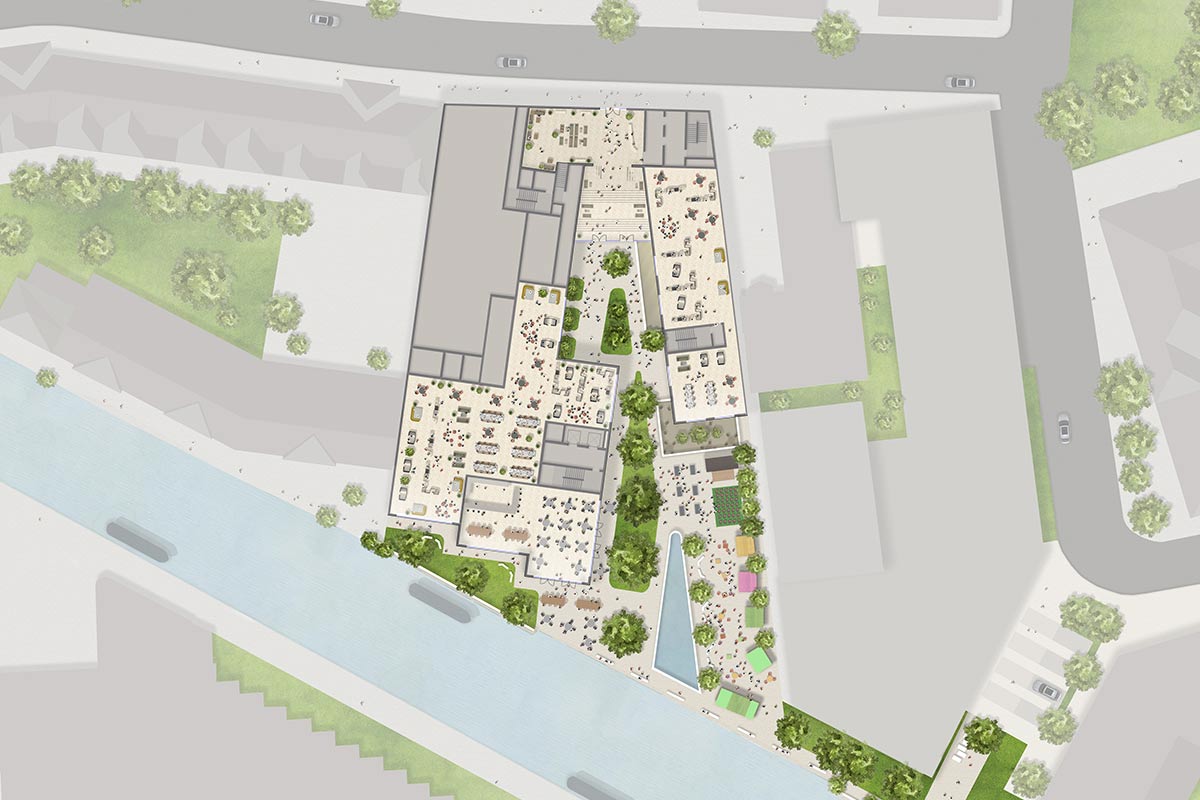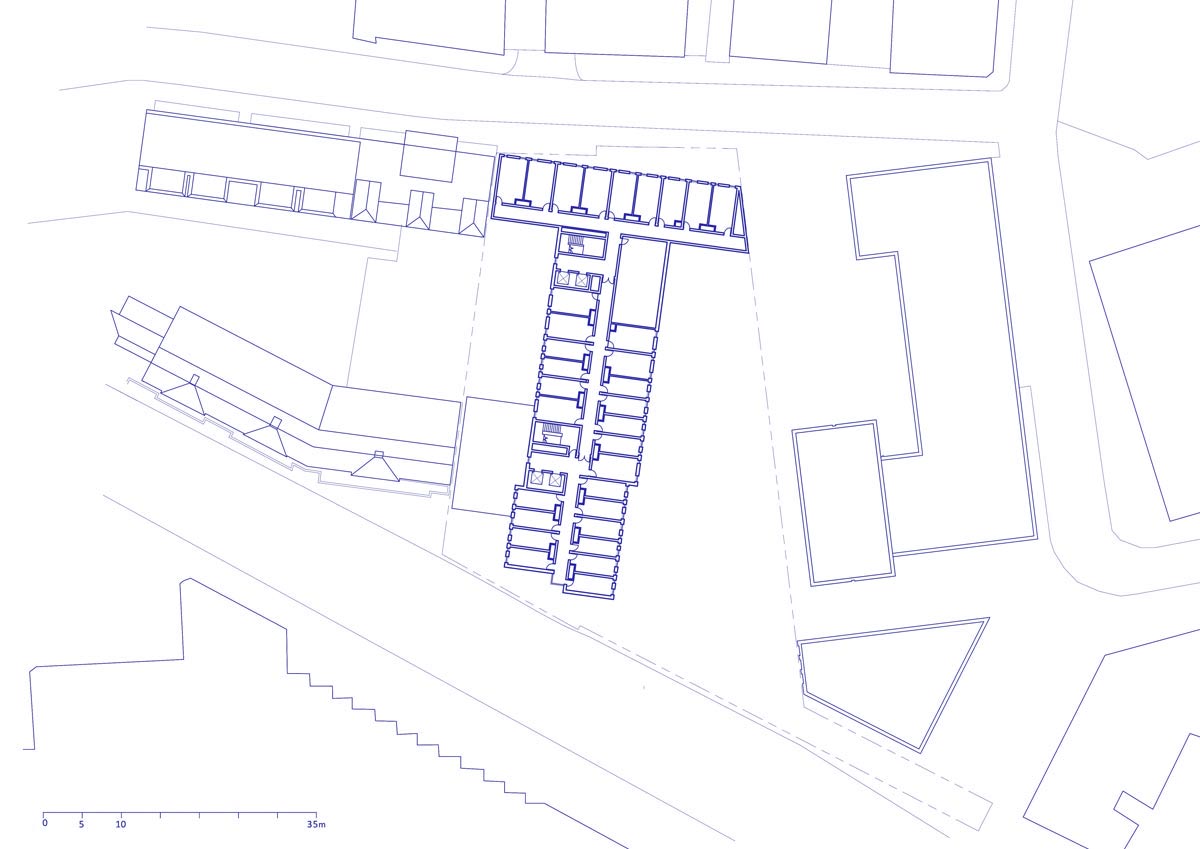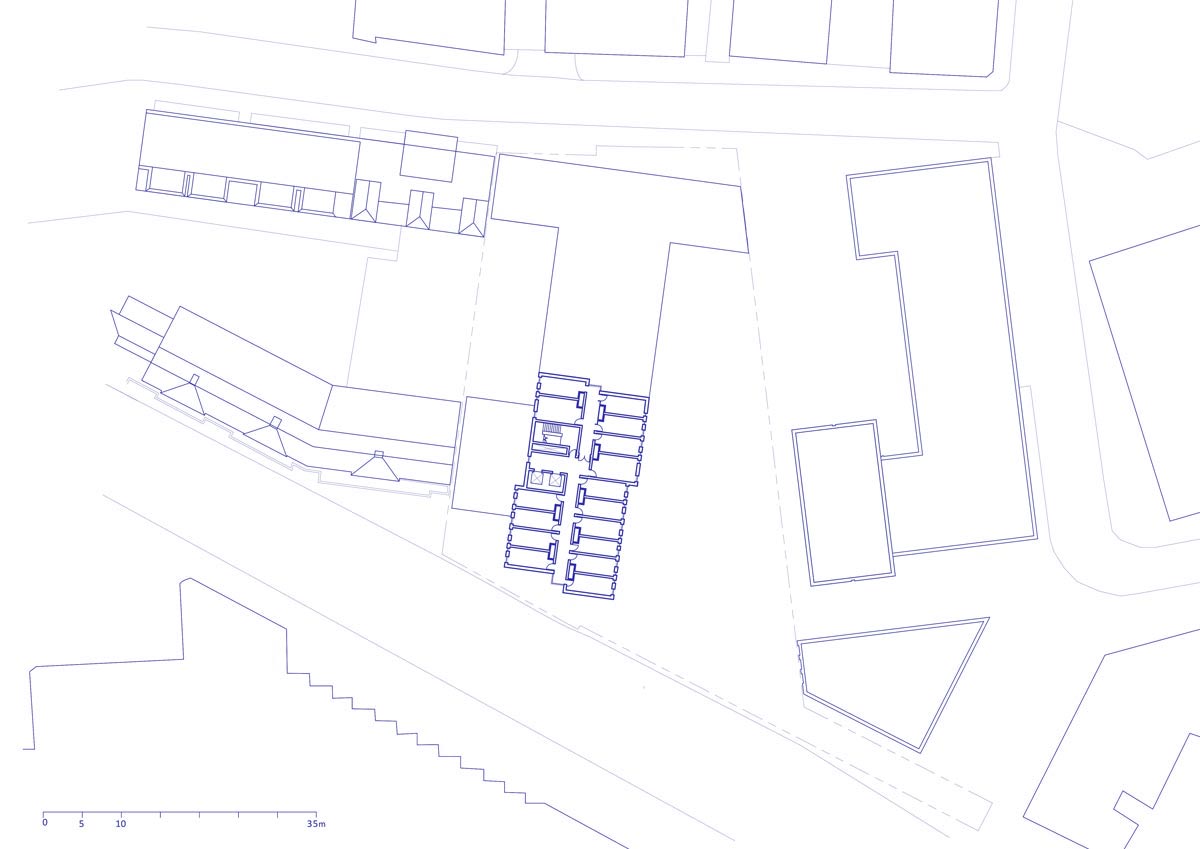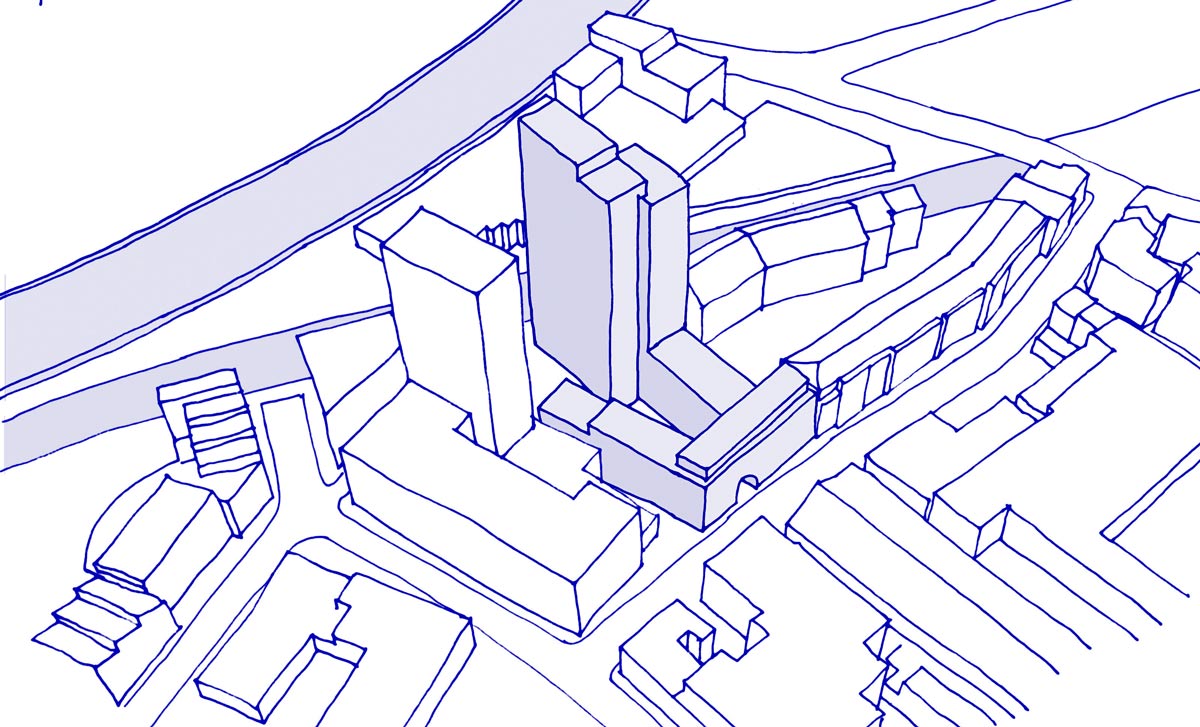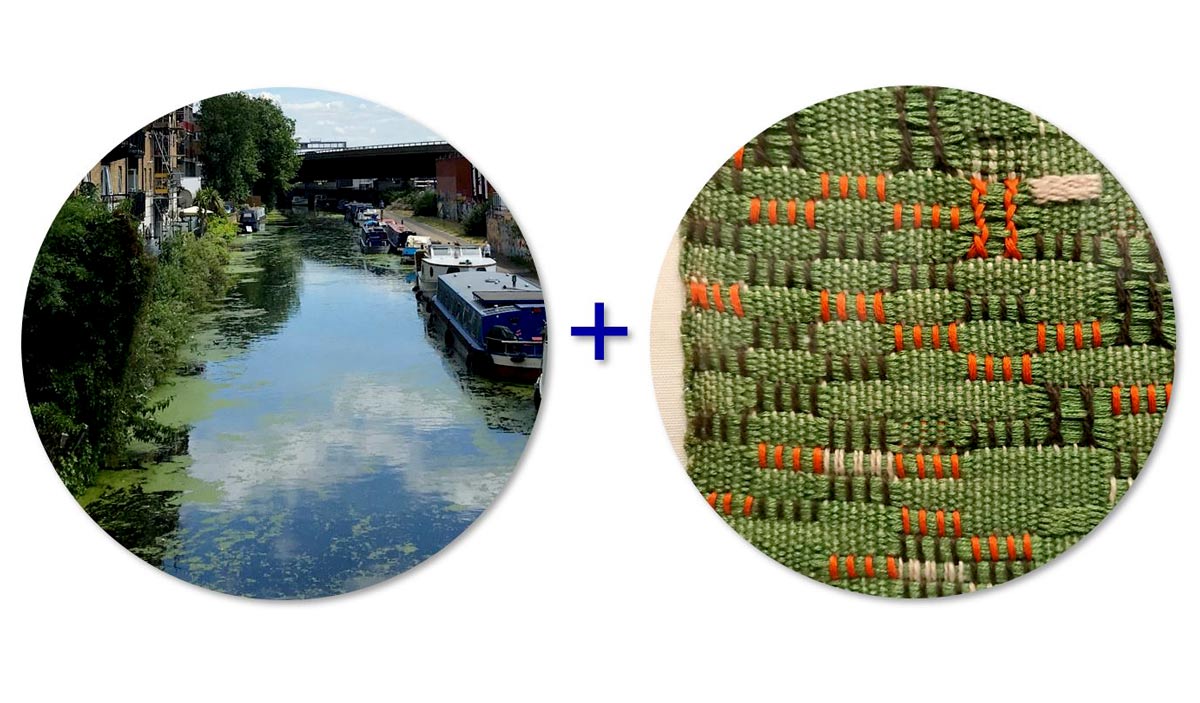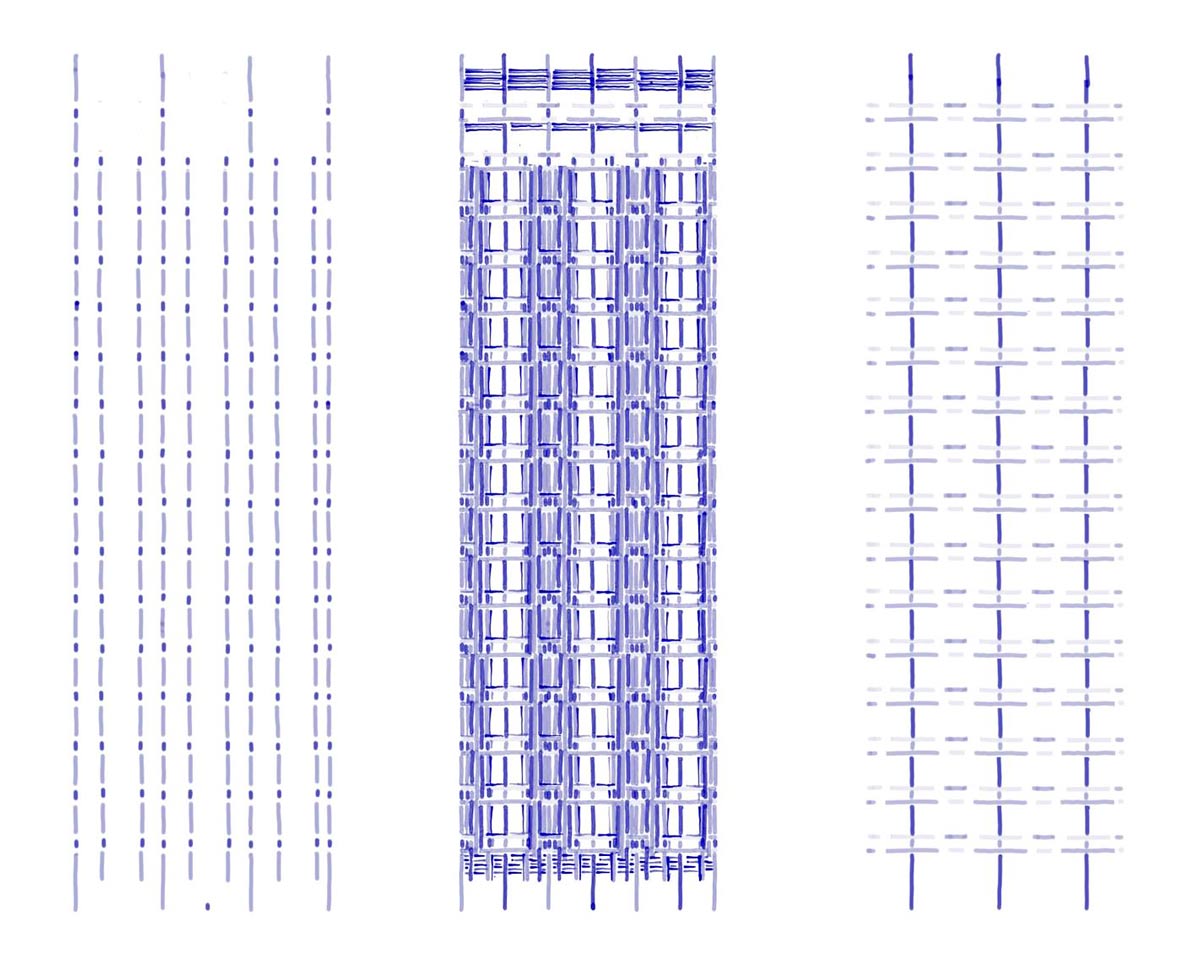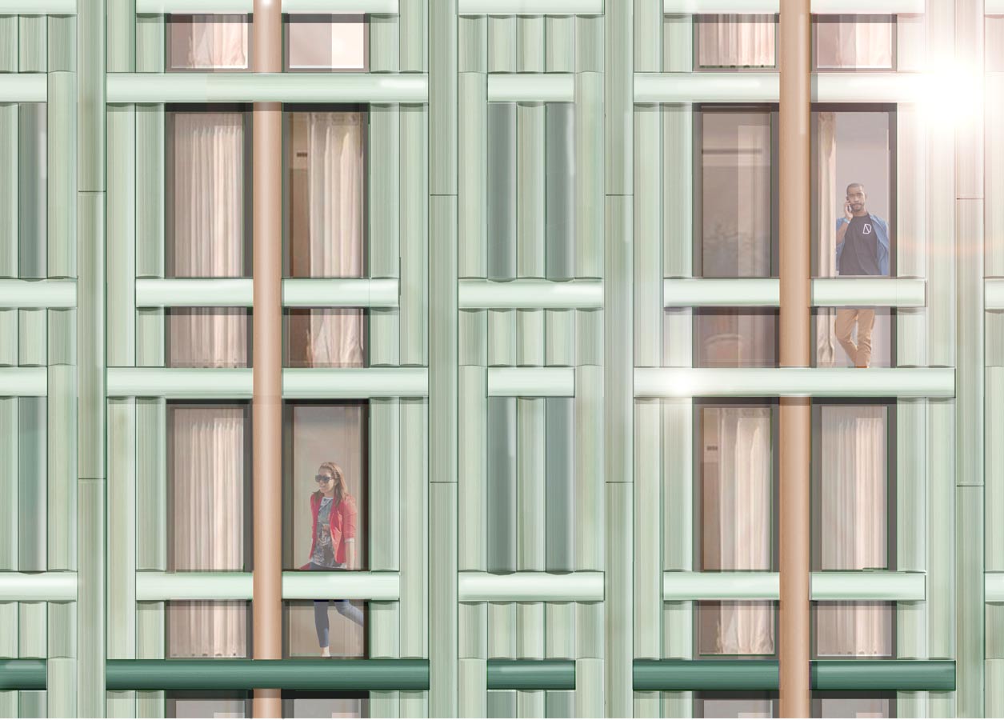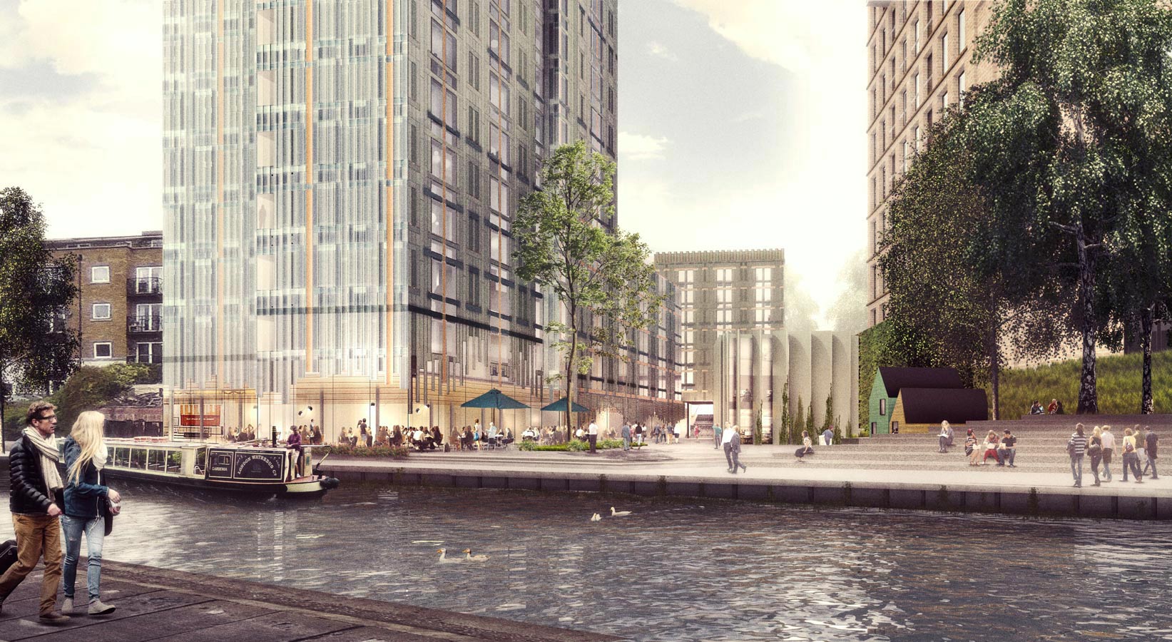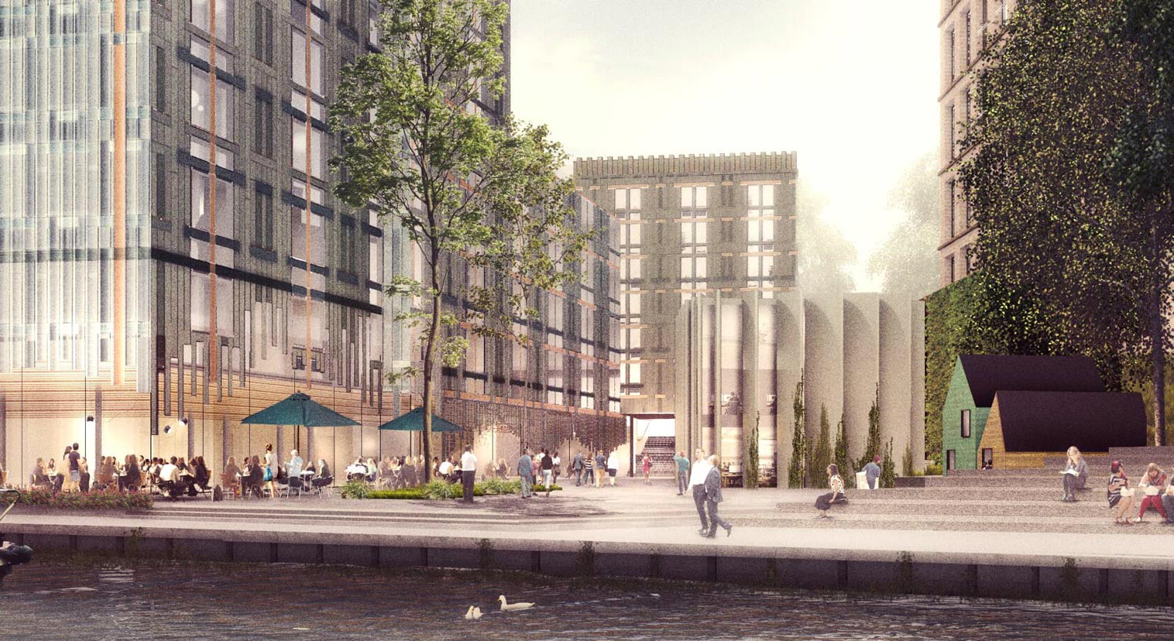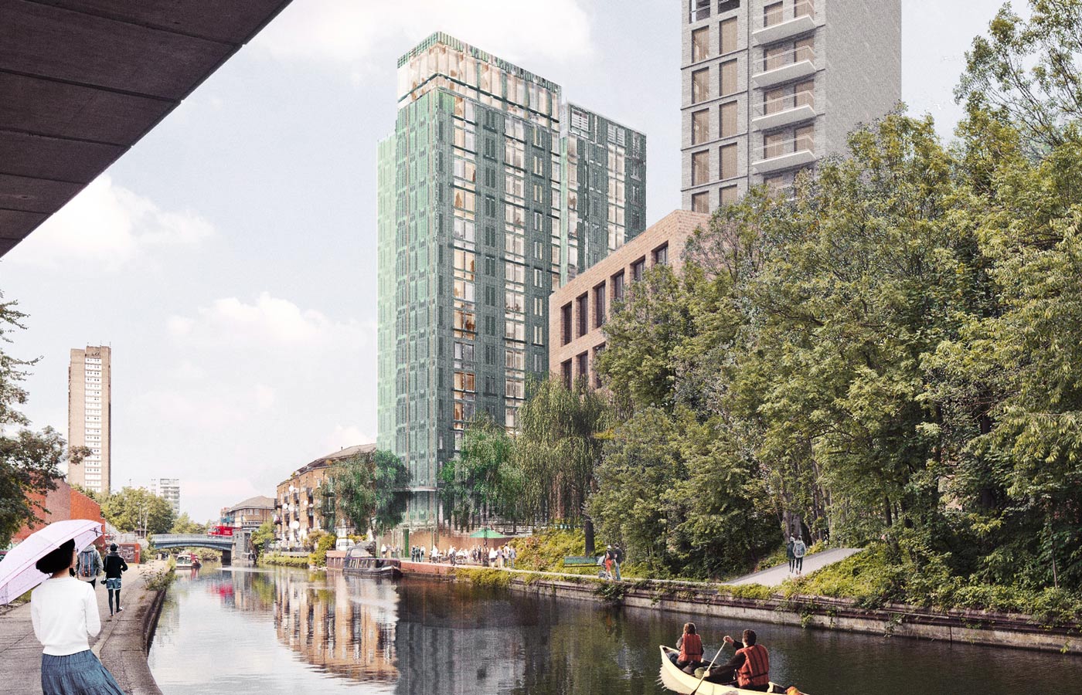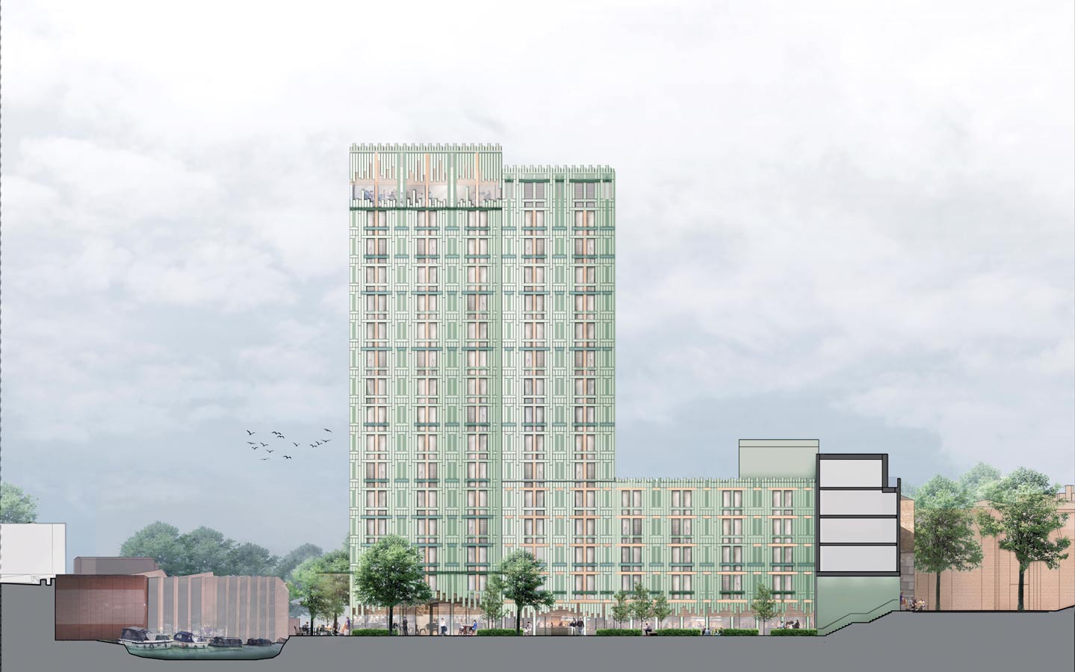Taxi House, Westminster
Creating a mix of community assets on a previously inaccessible area of canal path in Westbourne Park.
Fathom were approached by The Collective to develop ideas for the former London Taxi Drivers’ Association building in Westbourne Park, also home to a council depot. We reimagined the site with a 16,200 sqm sustainable mix of uses set around a public courtyard, providing new physical and visual connections with the Grand Union Canal.
In line with the existing context and scale of surrounding developments, we established a three to five storey perimeter building enclosing the courtyard and orientating views towards the towpath. An articulated 15 storey element rises from the southwest corner, providing waterside co-living hotel accommodation.
At street level, flexible workspaces designed for local small businesses and creative enterprise are provided along with a mixture of restaurant and café uses. The courtyard has the ability to host community events and markets, whilst the mix of uses supports the local economy throughout the day and into the evening.
Short to medium stay rooms are provided on the upper levels of the perimeter building and within the tower, enjoying views across the courtyard to the canal and beyond. The council depot is re-provided at basement level with a discreet entrance.
Buildings facades are underpinned by a grid structure, layered with expressed vertical and horizontal elements to introduce pattern and disruption. The slender form of the tall building is emphasized by reflective vertical elements, with a series of interwoven layers adding texture. The use of glazed terracotta and subtle green and earthy tones create contrasting surfaces which relate to the waterside location.
