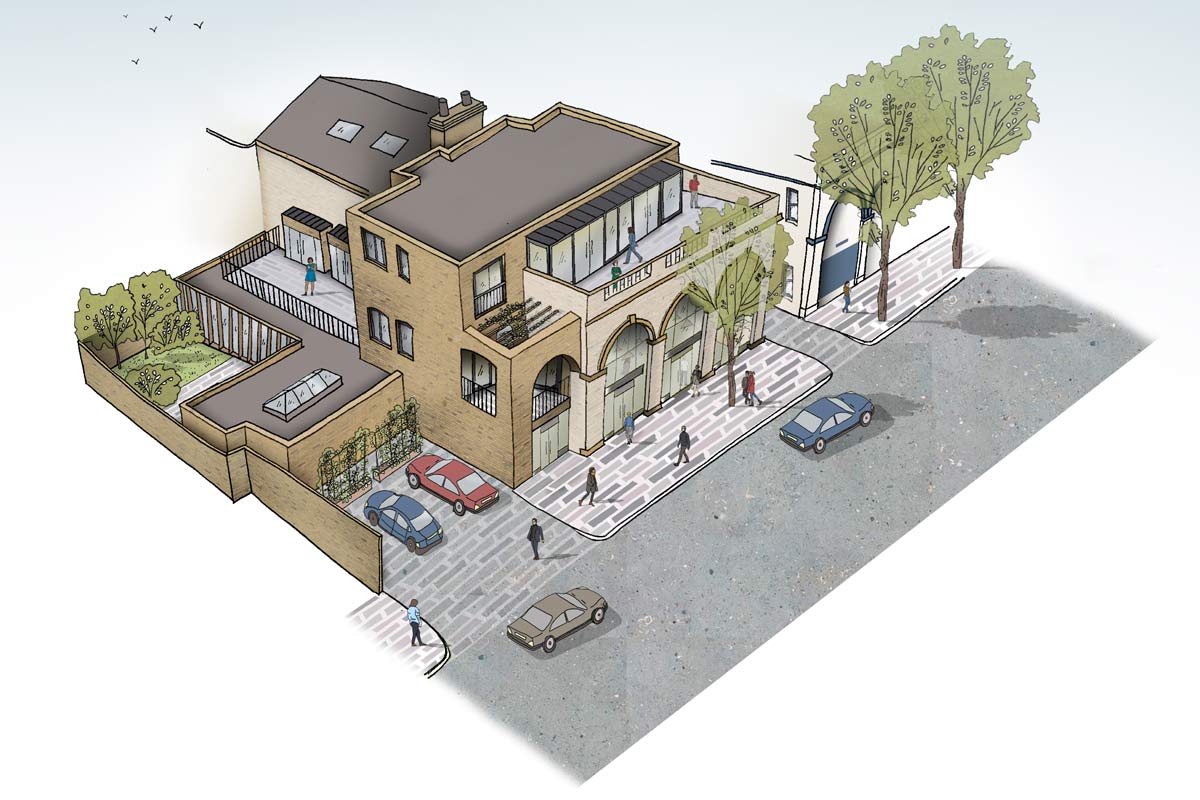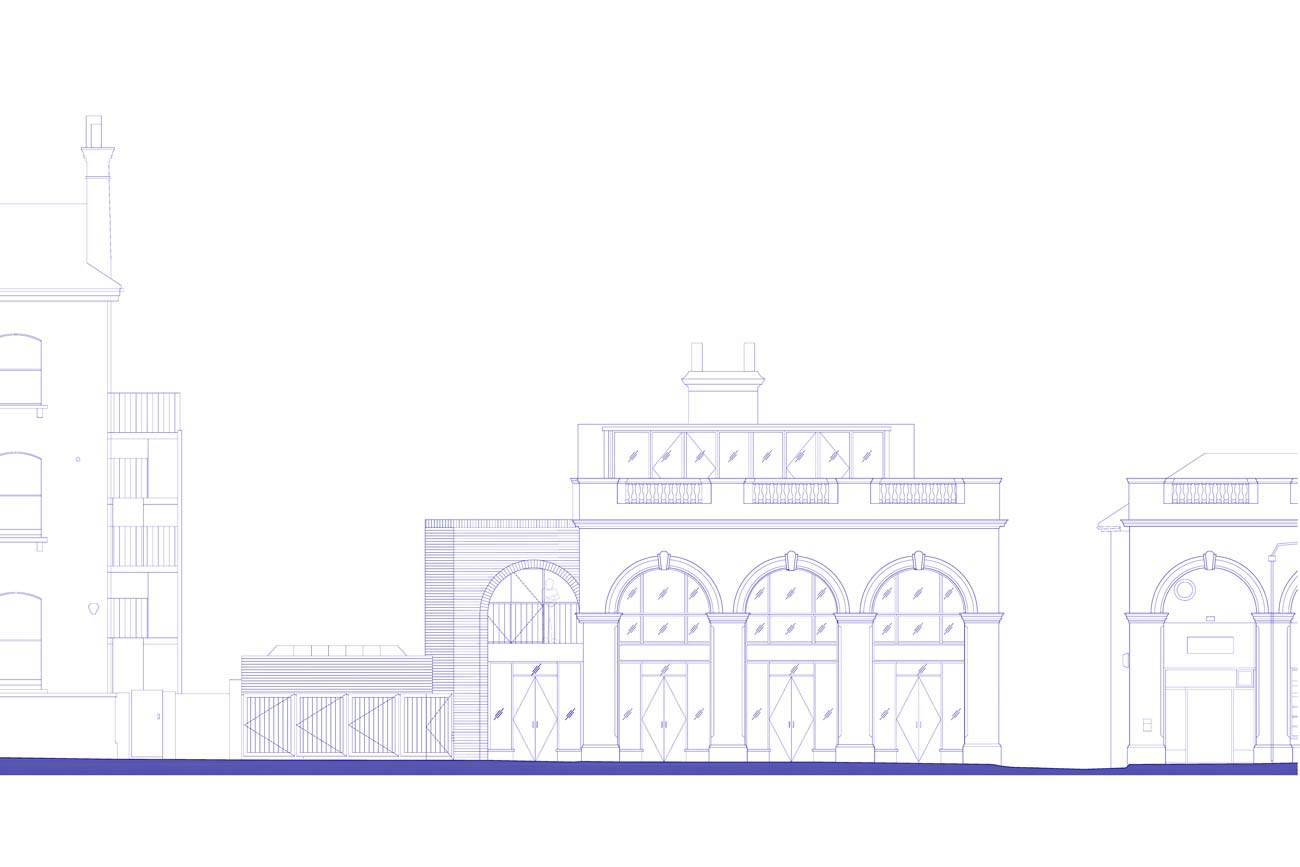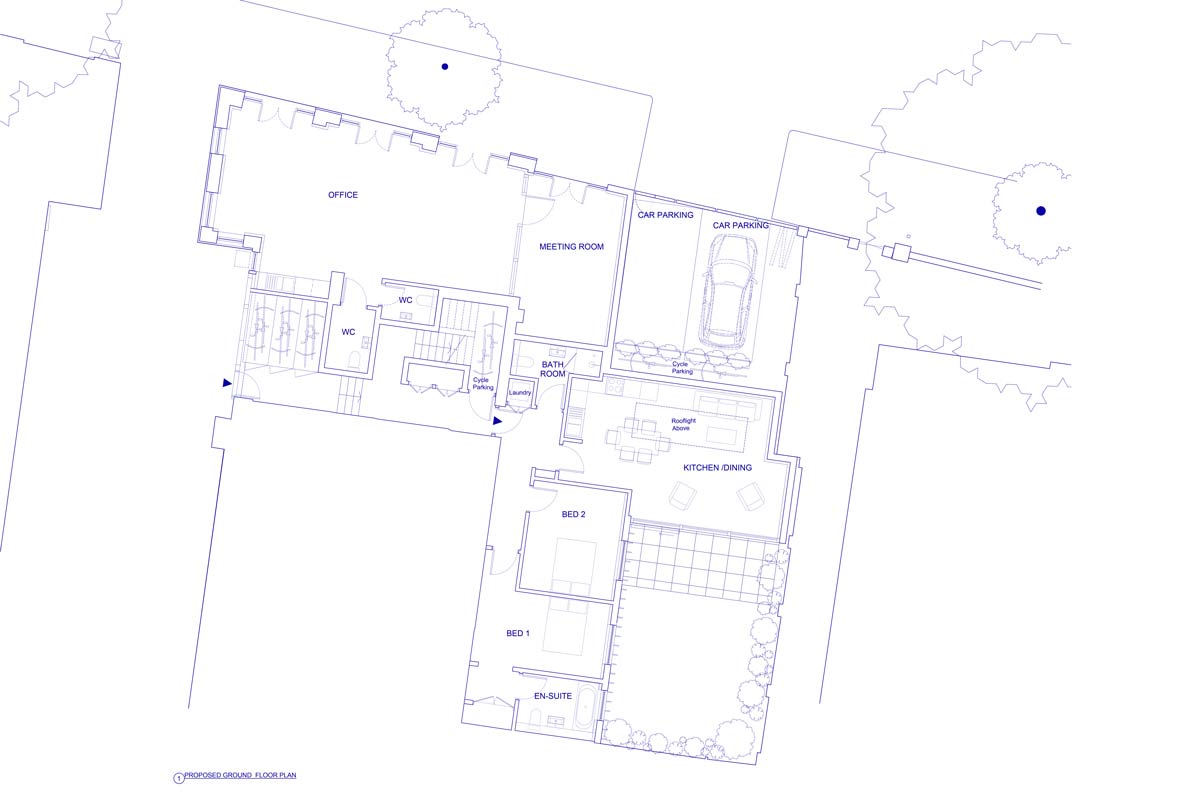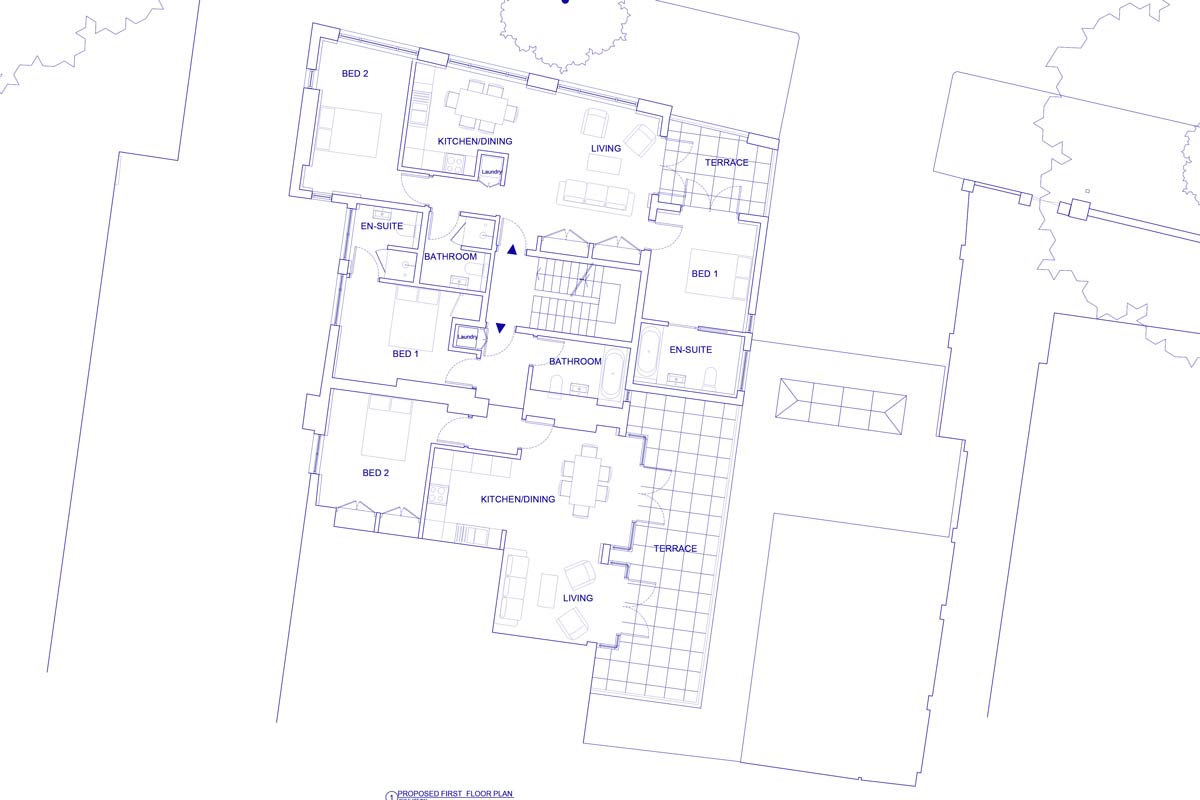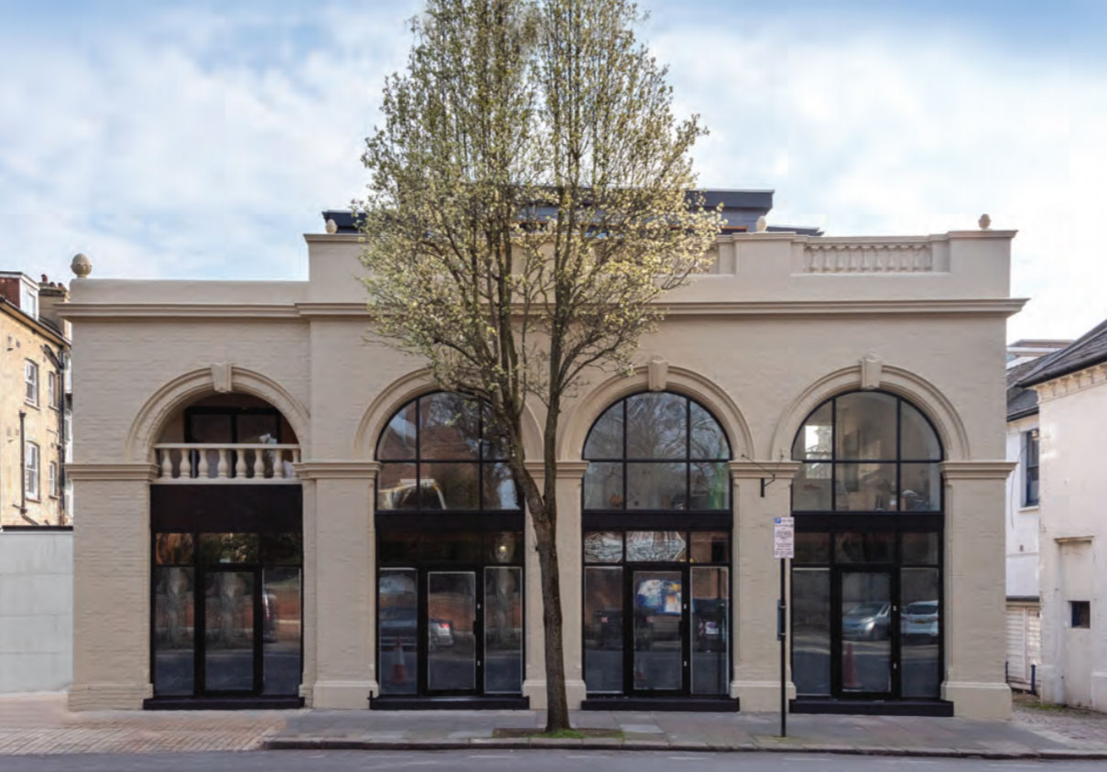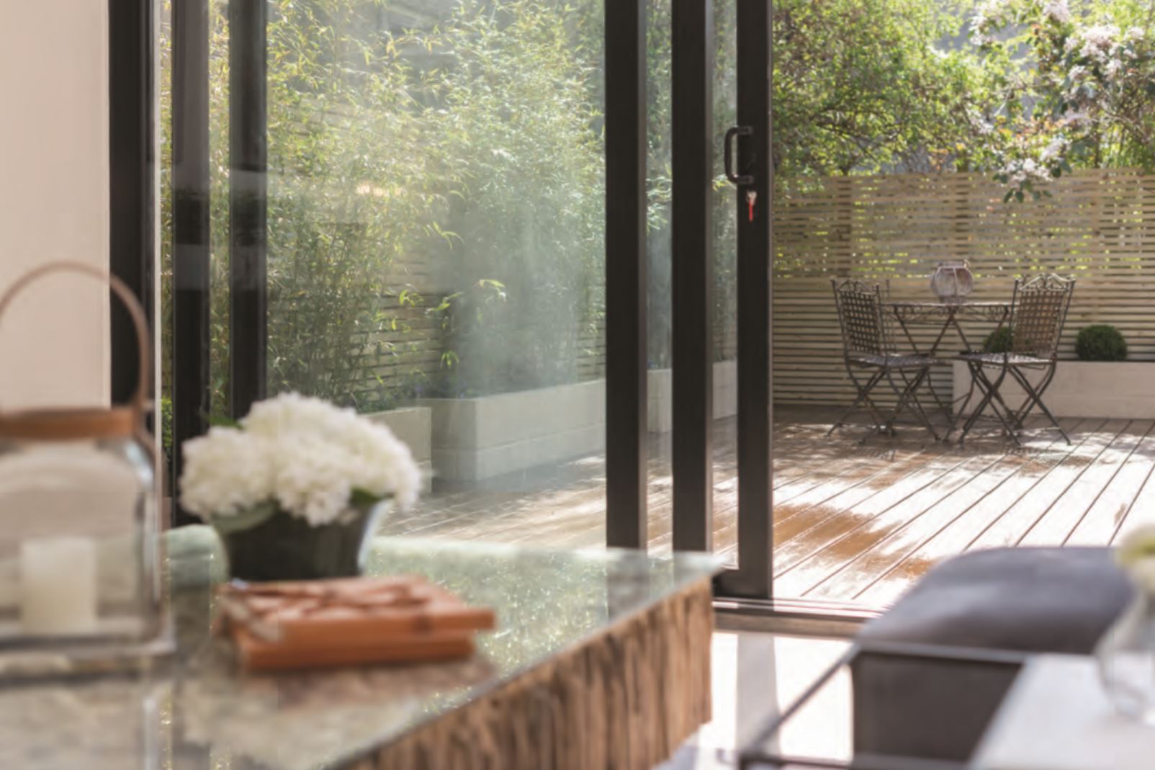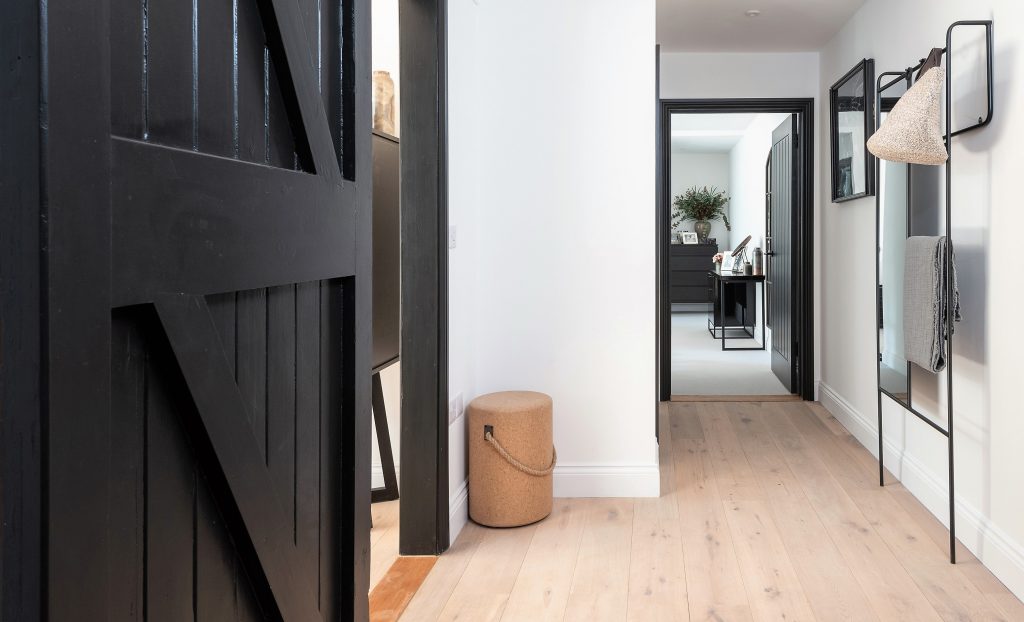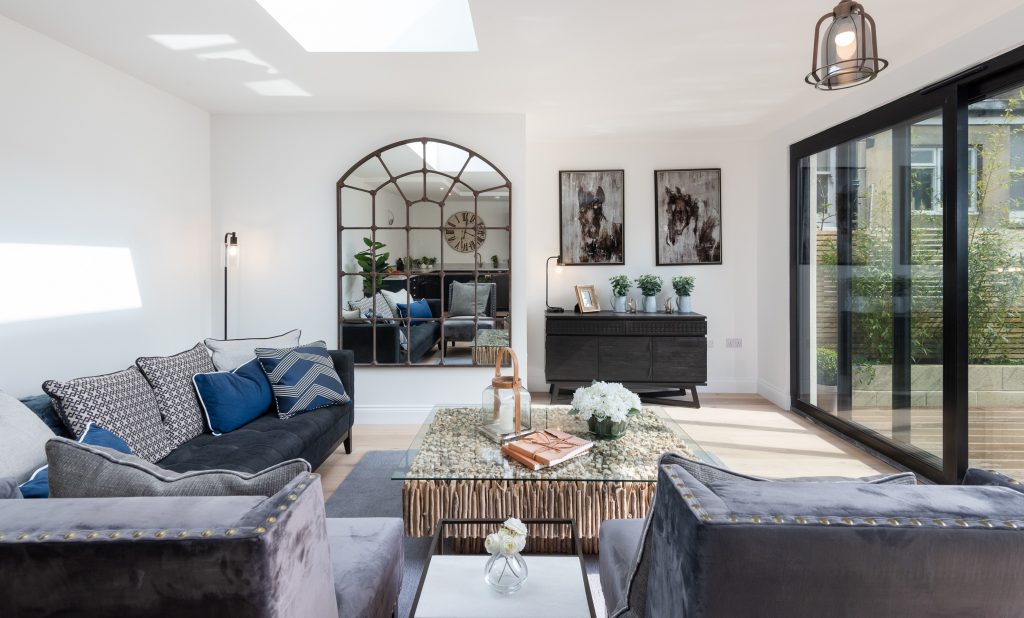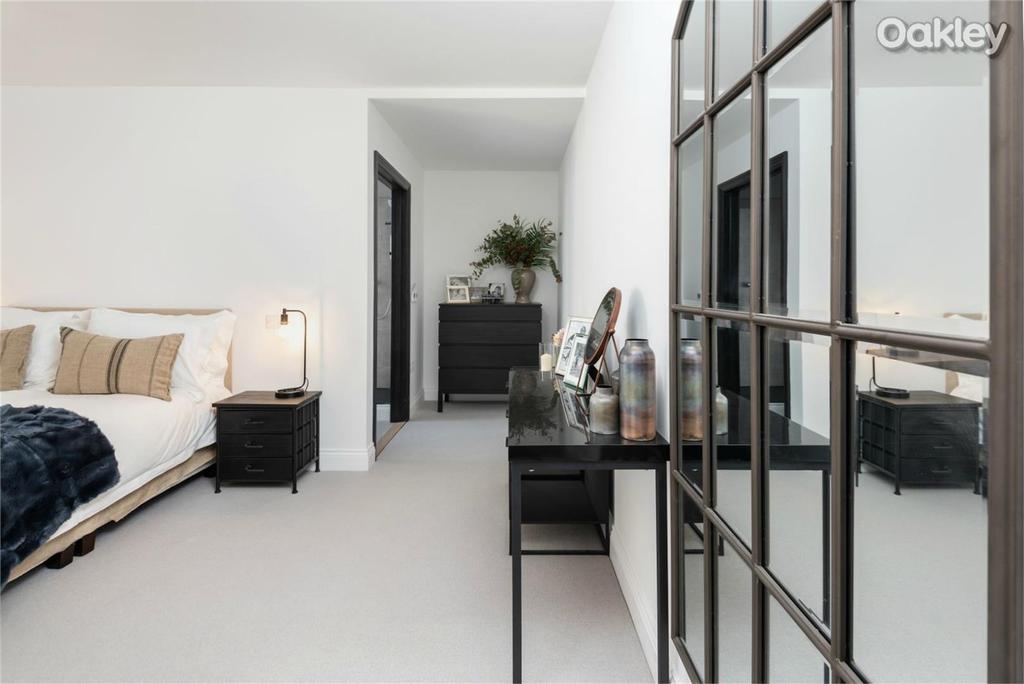Wilbury Grove Mews, Brighton
Sensitive mixed use development in Brighton’s Willett Estate Conservation Area, extending an existing Victorian mews to create apartments and workspace.
The scheme removed a series of insensitive additions to an existing three storey Victorian mews, and reworked the site by extending and refurbishing to provide four apartments and a ground floor 620sqft office unit with a coherent architectural language.
In addition to the client brief, by closing off a redundant vehicle access route, we were able to create an additional ground floor apartment with a valuable south facing courtyard garden.
‘Fathom provided a fantastic design service enabling us to unlock full value from the extension and sub-division of a large mews house into apartments in Hove. Their understanding of the heritage constraints – created by the conservation area status and adjacent Grade I listed property – helped us to very effectively navigate the planning process.’
Rupert Corney, Founder, Blacktree Developments
