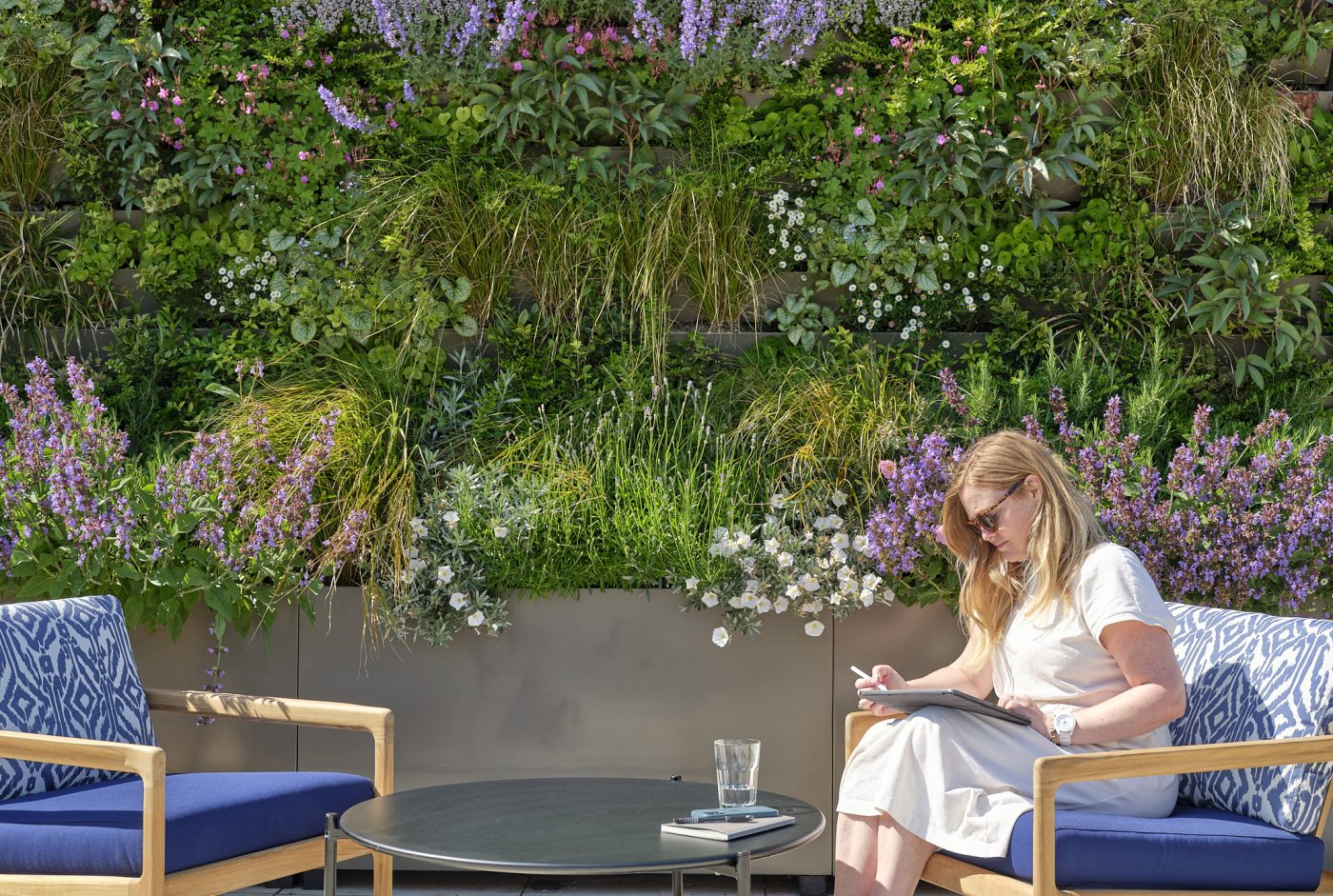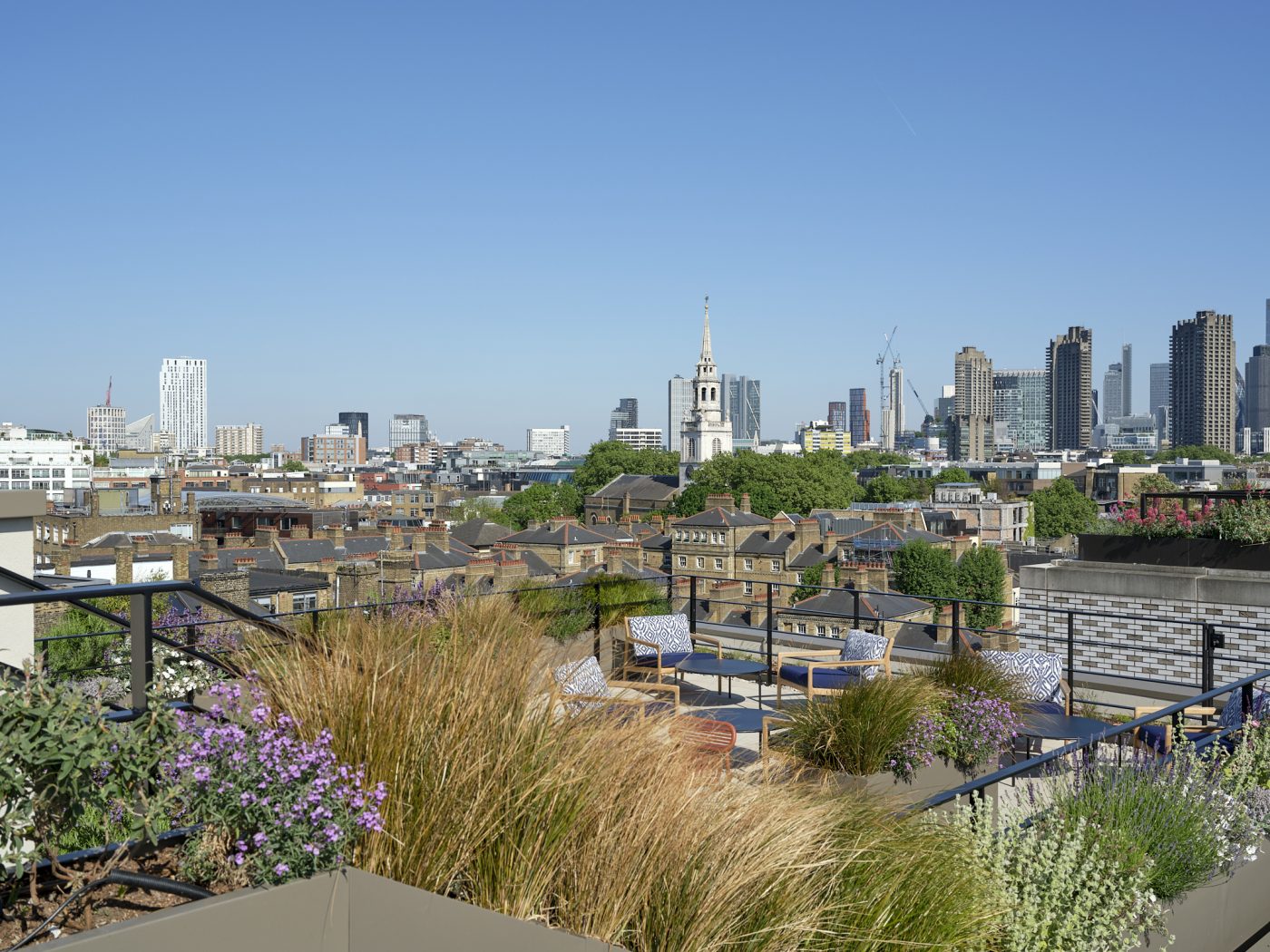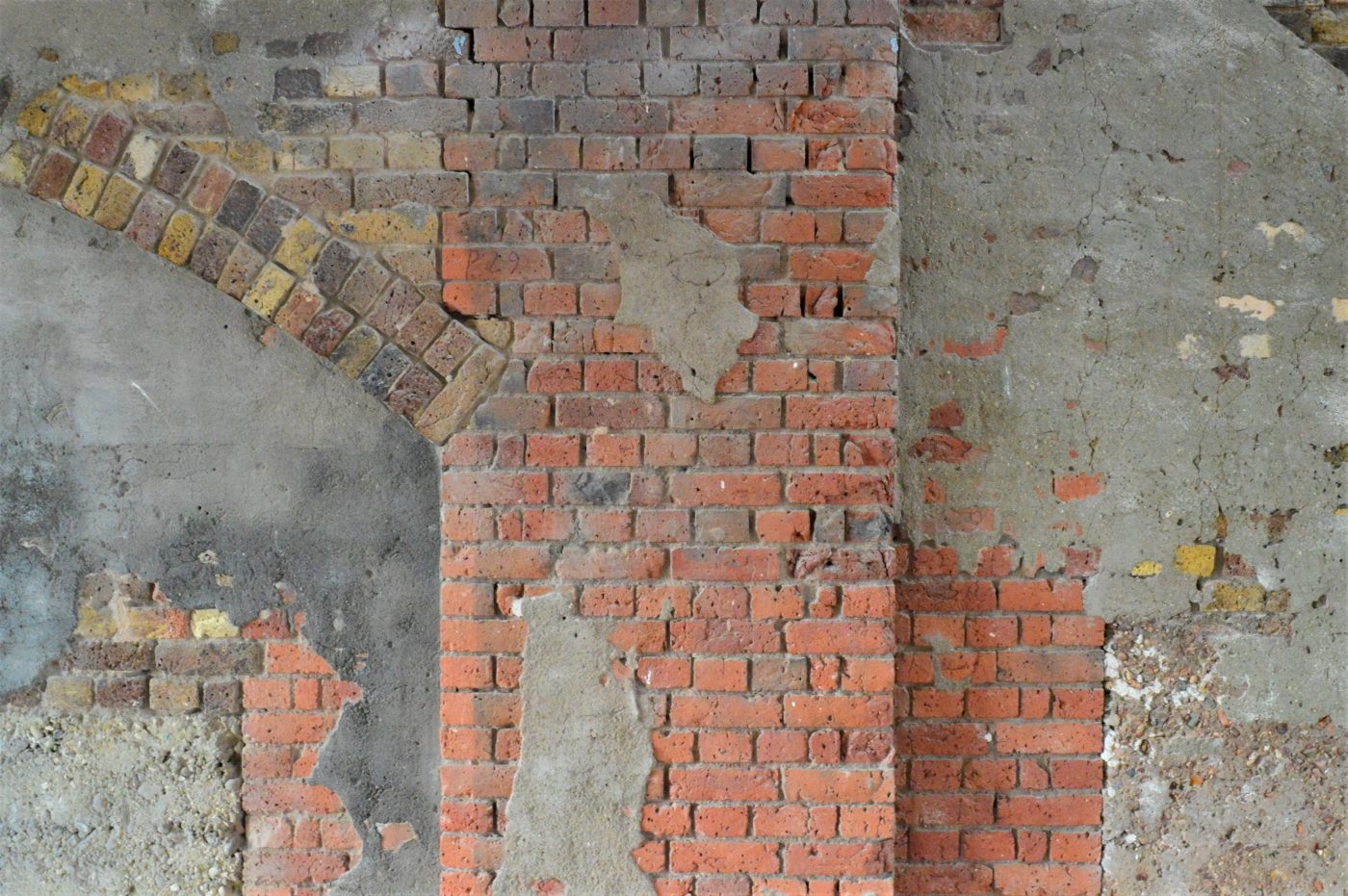The Waterman, Clerkenwell
The Waterman is one of the largest heritage retrofit projects in Clerkenwell – an ambitious re-imagining of four Victorian industrial warehouses over 70,000sqft within the Clerkenwell Green Conservation Area.
Incremental conversions over the years had left the warehouses with a confusing array of tenancies, lacking a cohesive identity and contained within an inefficient, leaky envelope.
Developer BGO tasked Fathom Architects and Ambit with securing the heritage building’s future by bringing the four separate buildings together to create a single workspace with distinct character and an improved carbon footprint.
Along with a collaborative client and design team, Fathom has reimagined the warehouses to minimise carbon, extend workspace area by 9,900sqft, enhance tenant experience and evolve a new contemporary identity which celebrates its industrial heritage.
The Waterman includes six floors of workspace, a coworking lounge – designed in collaboration with Fettle – private and communal roof terraces and two retail units.
Rather than erase traces of the past, the design allows the warehouses to celebrate each of its lives through honest expression of new and old and considered material choices.
Material re-use and upcycling were key to the project’s construction, as outlined below.




Four buildings become one
As a series of four separate warehouse offices, tenancies had become increasingly hard to let due to the nature of the spaces as narrow, deep-plan and dominated by circulation.
Fathom’s challenge was to unify the individual buildings, unlock additional floorspace and add amenities whilst respecting the existing fabric and Conservation Area setting.
Our design forms new connections between the buildings to create large light-filled floorplates encompassing the entire footprint. Uncovering the Victorian bones of the structure by delicately stripping back added layers, we analysed opportunities to improve connectivity across the building.
Externally, brickwork has been repaired and the street level upgraded with a series of large windows offering views in and out from Farringdon Road, framed by the original cast iron and timber columns.
A replacement fifth floor takes its design cue from the original brick facades, while a new recessed sixth floor acts as a contemporary celebration of the industrial warehouses. The workspace offers six private outdoor terraces – one on every level – and a 2,900 sqft communal rooftop garden.
By carefully reimagining the warehouses to preserve their Victorian character, we extended workspace by 9,900sqft, raised EPC ratings from C-E across the tenancies to a single A rating, achieved BREEAM Excellent and provided outstanding tenant amenity.




Alfred's Club co-working
Within a new centralised entrance, Alfred’s Club is a collaboration between Fathom Architects and Fettle, offering a warm welcome with relaxed communal areas for occupiers to meet, greet and socialise.
Fathom established a sequence of connected industrial spaces with oversized openings in the original brick walls, framed in exposed steel.
Timber flooring – half of which is recycled from the building – has been used throughout, with the ground floor lowered by up to 1m to maintain a consistent level throughout the main space.
Fettle’s interiors for Alfred’s Club create a terrazzo-topped coffee counter and events bar as a focal point, alongside lounge, co-working areas and meeting rooms to serve the building’s tenants.
Employing a combination of bespoke and vintage furniture and lighting, Fettle has reinforced the residential atmosphere of the building. Bold colourways and eclectic artwork were also used to create a playful, relaxed, and informal atmosphere.
The flexible layout provides a wide variety of choice for people working, meeting, or hosting an event, whilst considered joinery ensures the space remains comfortable in all its configurations.



Workspace
By improving efficiency of the workspace floors we have improved net/gross ratio from an average of 79% to 85%.
Existing brick has been stripped and sandblasted to reveal the building’s past as part of an evolving narrative. Large and small openings across the floorplates, exposed servicing and honest expression of new structure allow the Victorian bones to shine through.
Fathom addressed the site’s natural incline from south to north, with every floor presenting different layouts, stepped levels and ceiling heights.
Existing cores have been rationalised to re-use two of the four existing staircases whilst improving efficiency, means of escape and accessibility.
The two retained cores have dual sided lifts to offer level access to all floors of the building from new end of trip facilities and ground floor co-working space to all office floors.
New lifts and WCs have a Victorian influenced materials palette including sage green walls, black metal signage and a sustainable black cork floor tile. Future provision for tenant tea points has also been built in.
On the upper levels, workspace has been extended with a replacement fifth floor sympathetic to the original Victorian facade, and a new sixth floor conceived as a contemporary celebration of the industrial warehouse character.
This floor is set back from the existing envelope and clad in metal in buff tones. Vertical framing continues the rhythm of the existing elevations with motifs echoing those found in the original carved window spandrels.
The lower ground floor has been reconfigured to introduce end of trip facilities, accessed via a new dedicated entrance and cycle lift. Changing rooms, showers, lockers, a drying room and cycle storage all support active travel.





Embracing circularity
The design team’s collaborative approach sought to minimise waste on site, avoid unnecessary specification of new materials and reduce cost and carbon during development.
Adopting circular design principles meant re-using elements of the existing building fabric in innovative ways.
Re-using and sourcing steel: 2.3 tonnes of structural steelwork used during temporary works was re-installed as part of the permanent structure. In its temporary location for only a matter of days, some excellent teamwork from the contractor and structural engineer meant that 23m of steel weighing 2300kg (equating to 5,635kg of C02) was utilised to its fullest potential on site. British steel was procured with a recycled content of 25%, providing a carbon saving of 50,000kgCO2e over new.
Recycling bricks and timber: Where new openings were formed in party walls, original bricks were kept and re-used throughout the project where existing openings were being closed up. This resulted in re-using approximately 5000 bricks, equating to around 3,125kgCO2e saved. When new lift shaft openings were created, existing timber floorboards were carefully salvaged for re-use in the ground floor reception. By sanding and treating them on site, the team made a carbon saving of 780kg of C02 for 185sqm of flooring.
Finding new use for old glass: 360 original windows didn’t meet the high insulation standards required. New double-glazed units were specified to reduce energy consumption by 4.55 kWh/m2/year – paying back the embodied carbon from replacing the units within 6 years. Rather than send redundant windows to landfill, 3 tonnes of glass was transported to Diamik Glass in Leeds to be repurposed as Ecorok – a kind of terrazzo using recycled glass as an aggregate. This material was then specified as countertops throughout the building, saving 1,000kgCO2e carbon.



Servicing
Poor energy performance across the four buildings has been addressed by taking a holistic view across what were originally individual buildings with separate services.
Gas-powered systems have been completely removed and replaced with fully electrical MEP services.
Existing office levels are naturally cross ventilated with openable windows on two sides, while added office floors have been provided with an energy efficient heat recovery type VRF (variable refrigerant flow), extract ventilation and air conditioning system providing fresh air for heating and cooling.




















