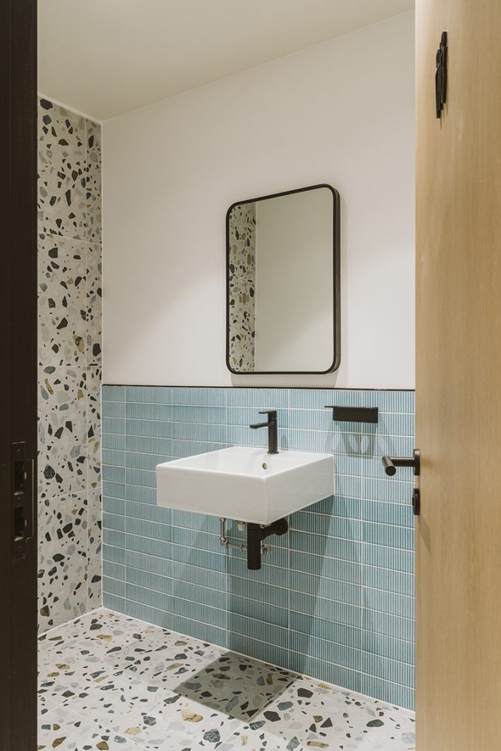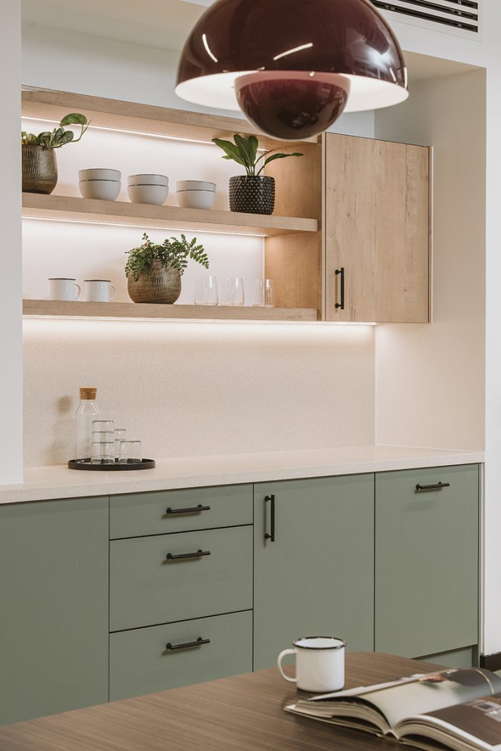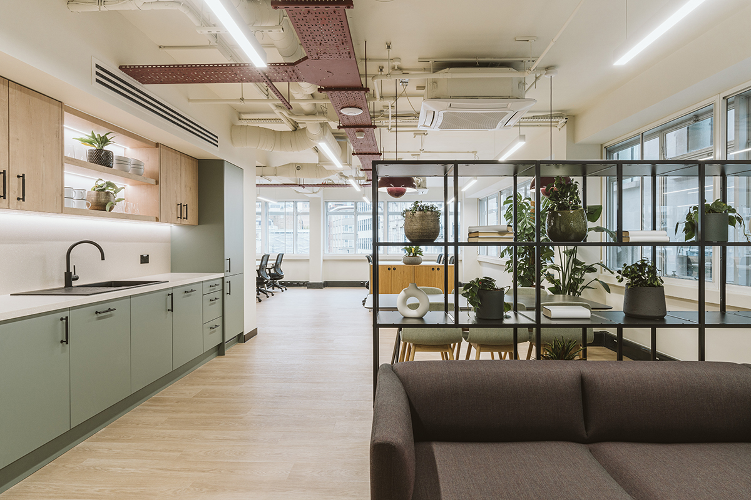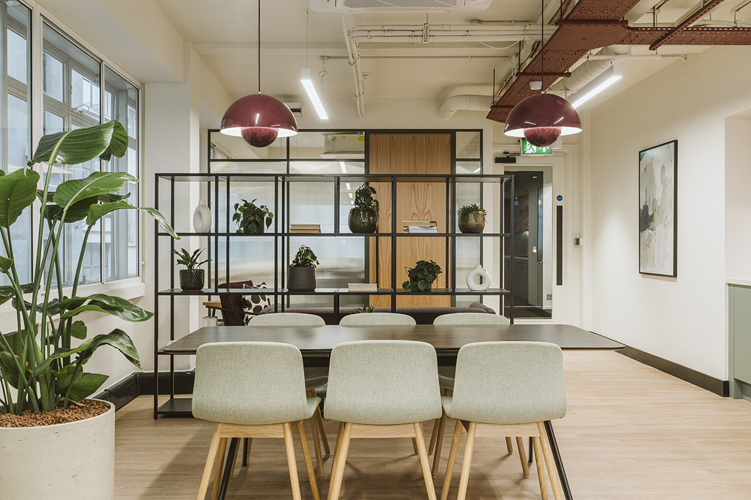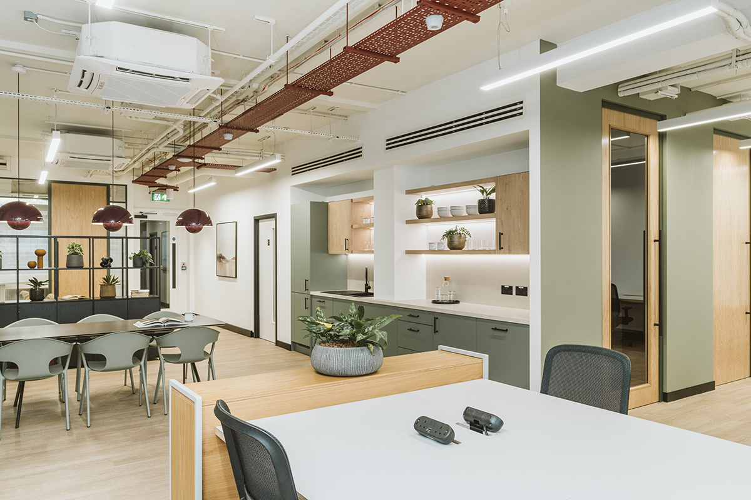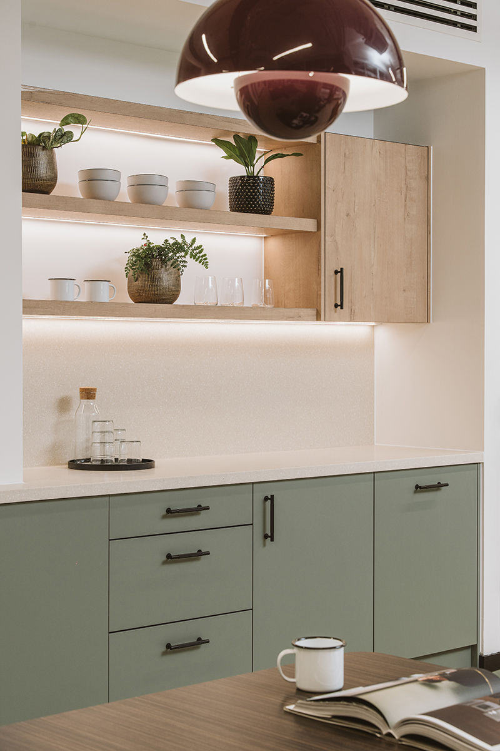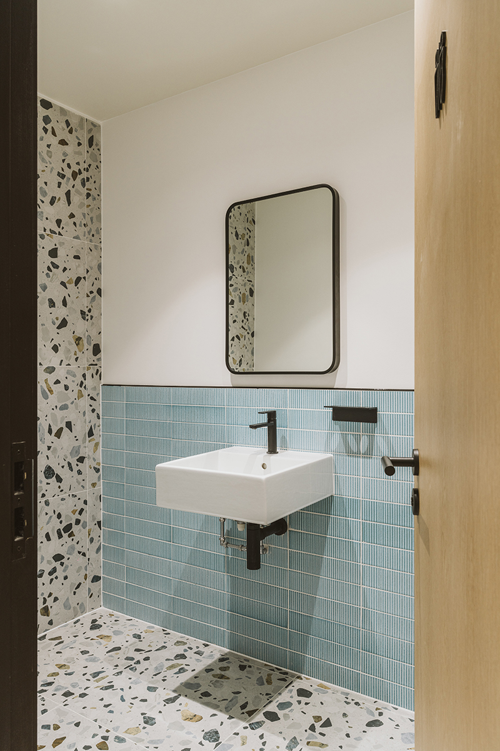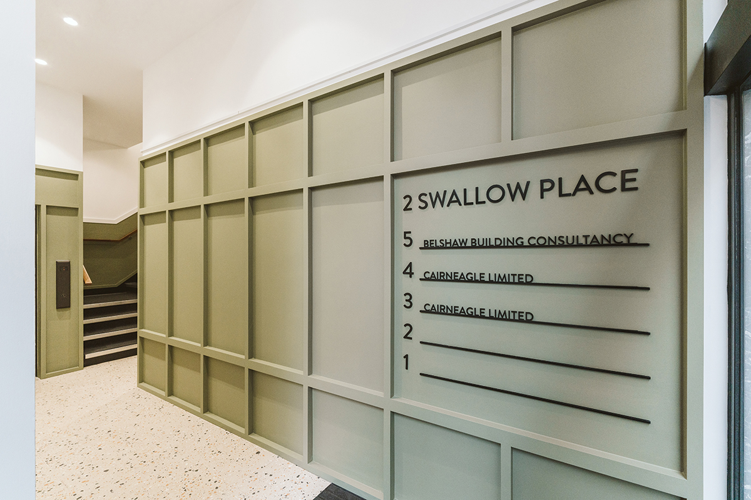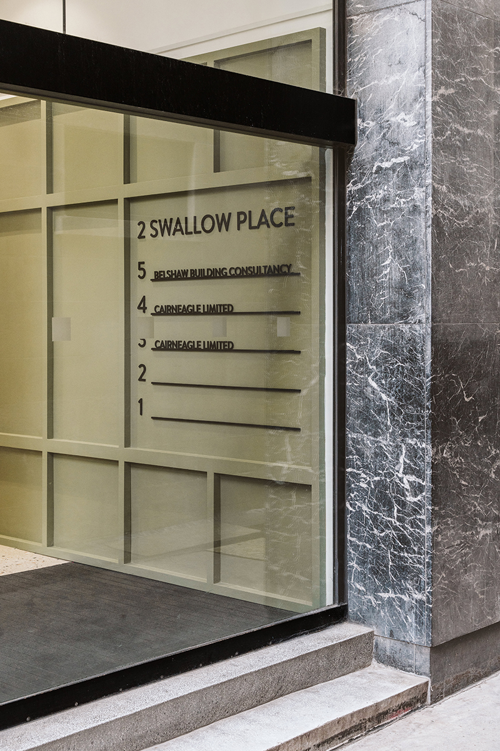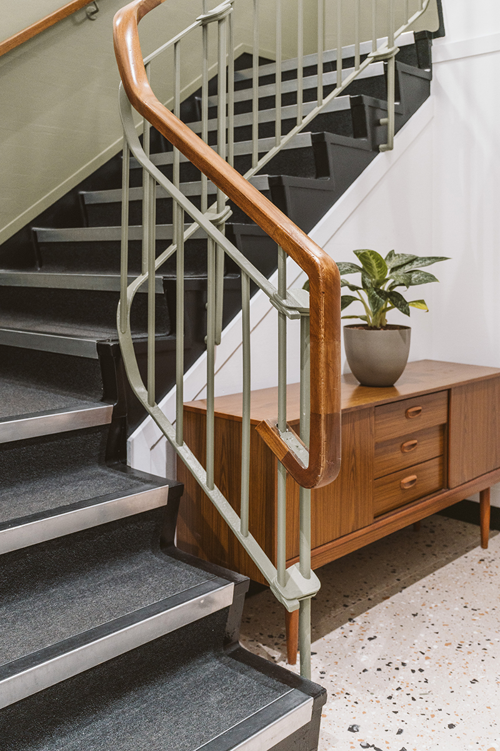2 Swallow Place, West End
We’ve been working with The Crown Estate on a regeneration strategy to rejuvenate existing assets in their central London portfolio to create modern workplace, leisure and retail spaces.
The latest of these to complete is 2 Swallow Place, a few steps from Oxford Circus, where we developed a concept and CAT B fitout to revive a tired office building and offer a series of more welcoming and collaborative spaces to a younger market.
Fathom’s concepts for The Crown Estate were evolved and delivered by Zero Workspace.
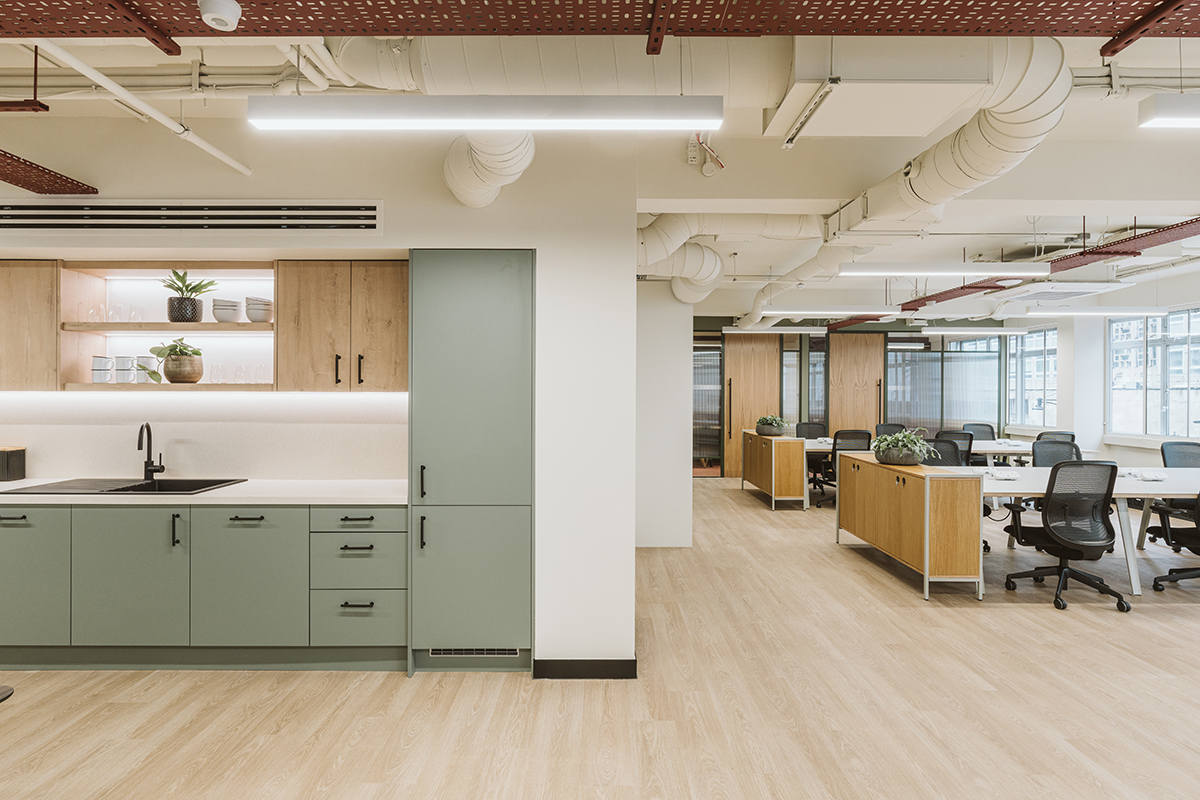
Entrance
From street level we proposed clear signage, warm lighting and a welcoming timber panelled reception.
Wherever possible, original elements – such as this gorgeous timber handrail – are celebrated and upcycled furniture from the estate repurposed in new locations.
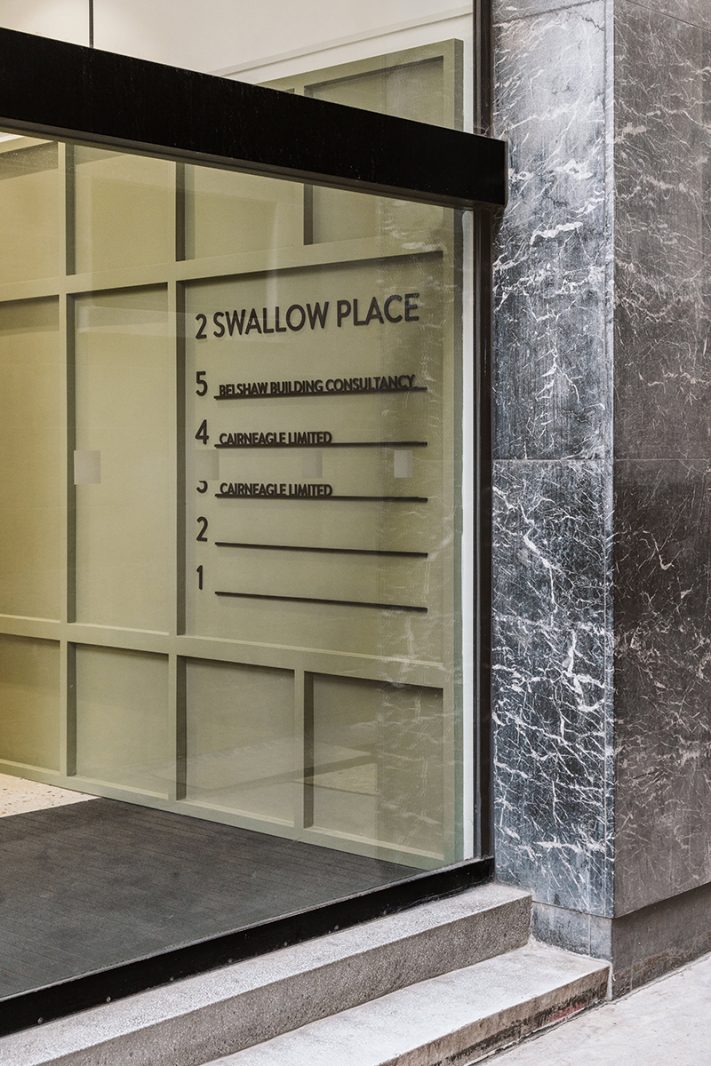
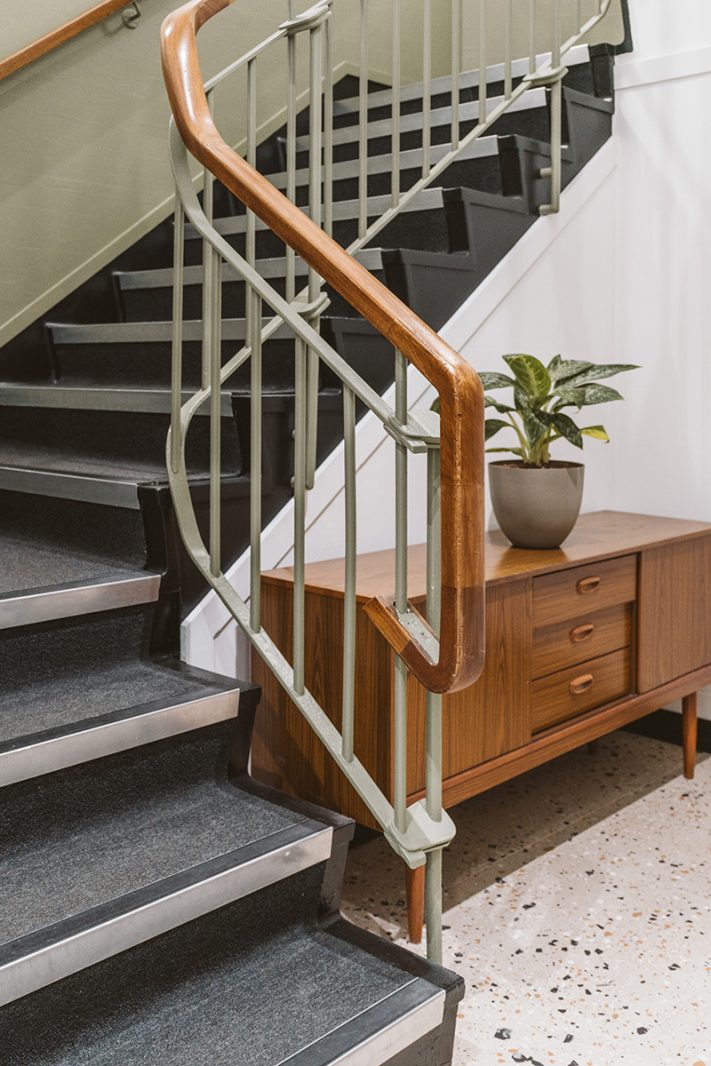
Workspace
Aimed at creative and media industries, our concept included flexible workspace layouts allowing for focused desk work, formal meetings and relaxed gatherings.
Subtle separation of spaces, with options for fixed and moveable furniture, ensure the workspaces are easily adapted as occupier requirements change.
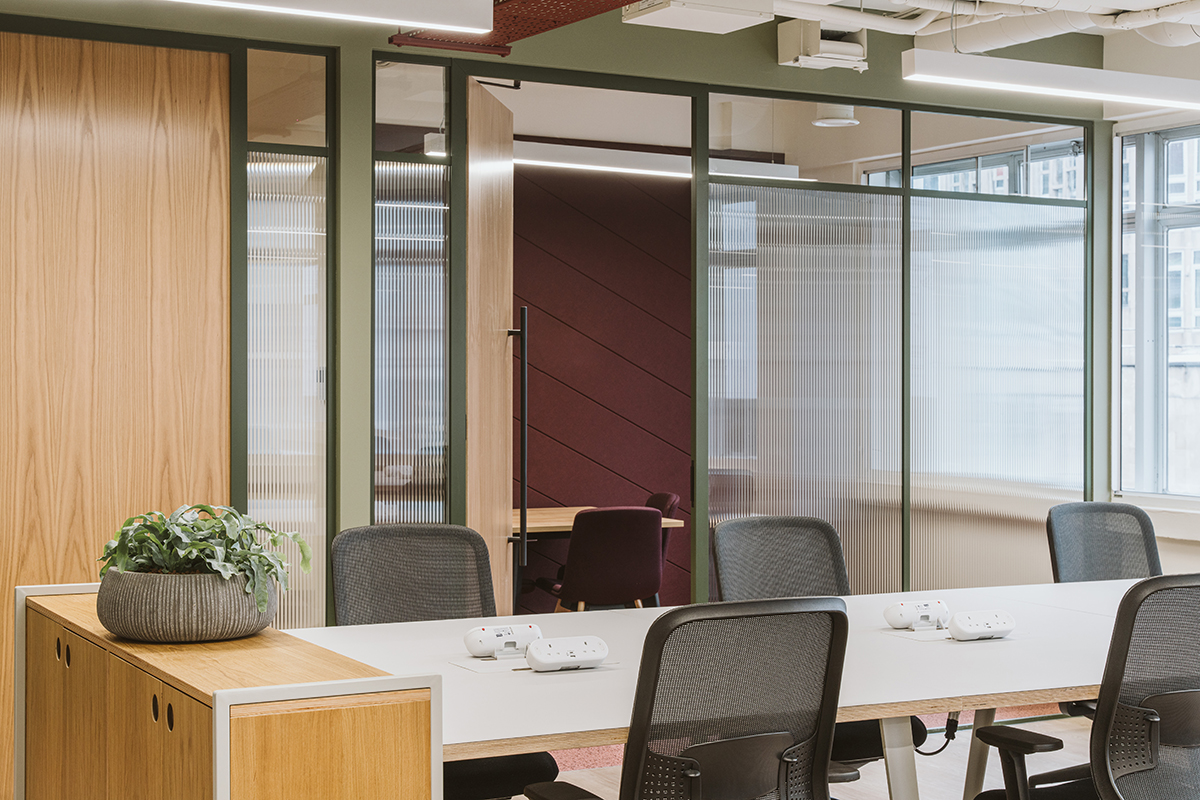
Common areas
Our concept included material and colour palettes, as well as furniture and lighting recommendations.
Refreshing the look and feel of washrooms, kitchens and teapoints has brought a much-needed lift to the shared spaces.
