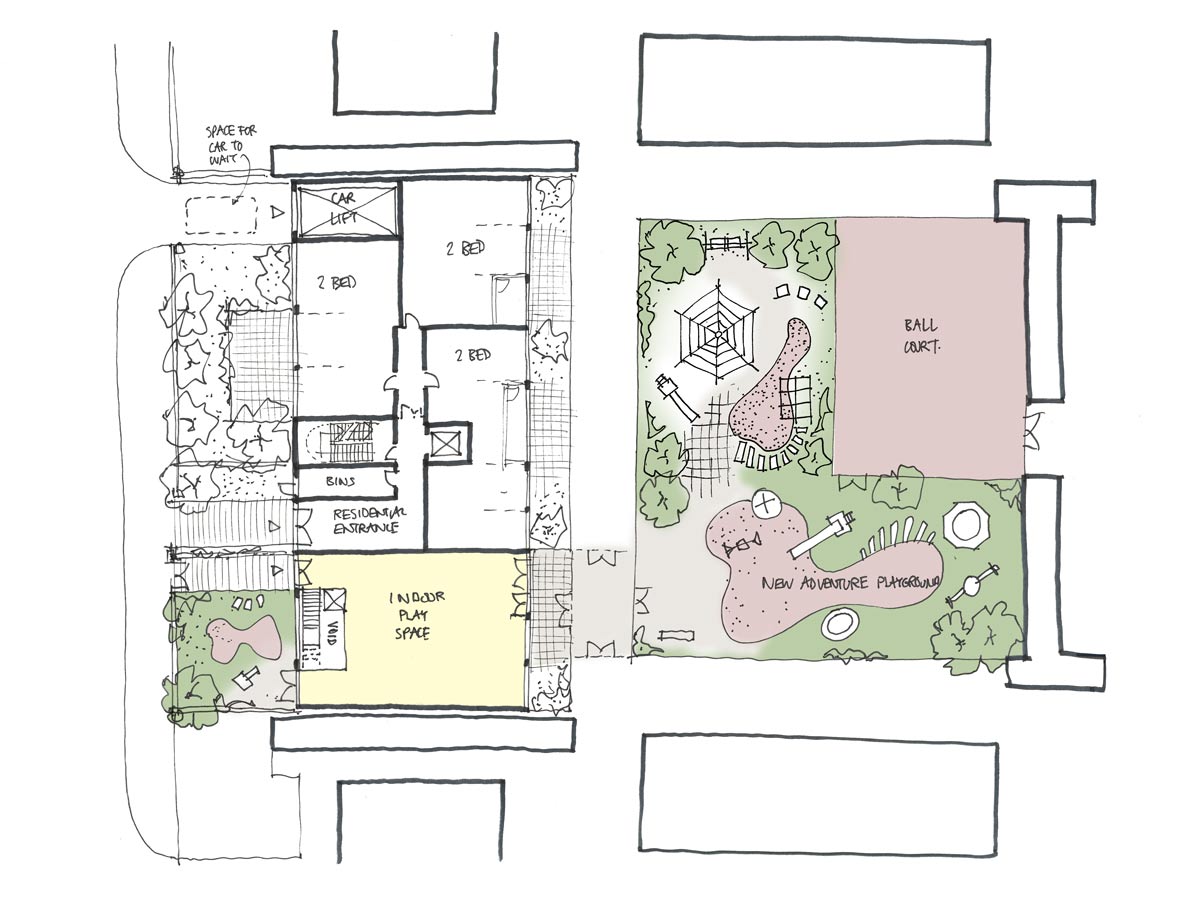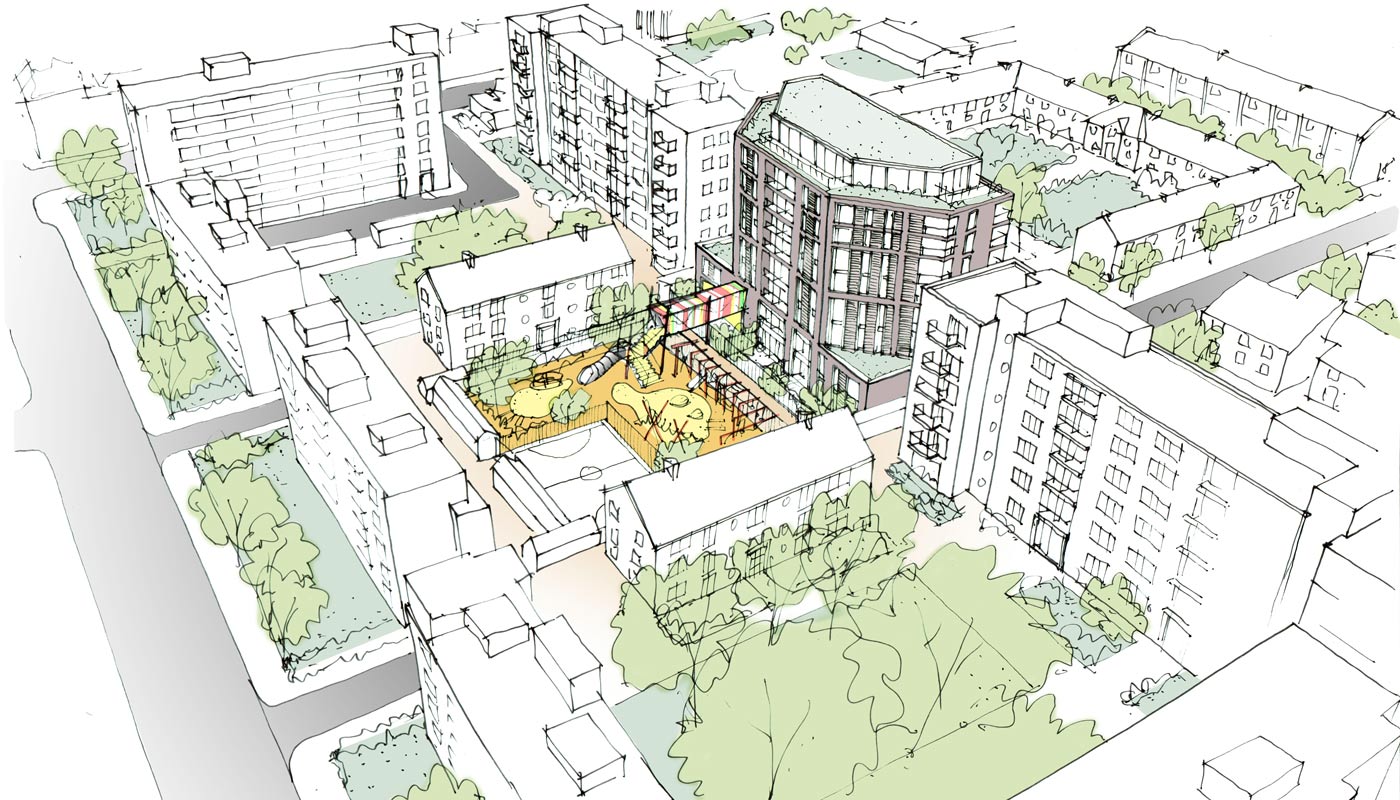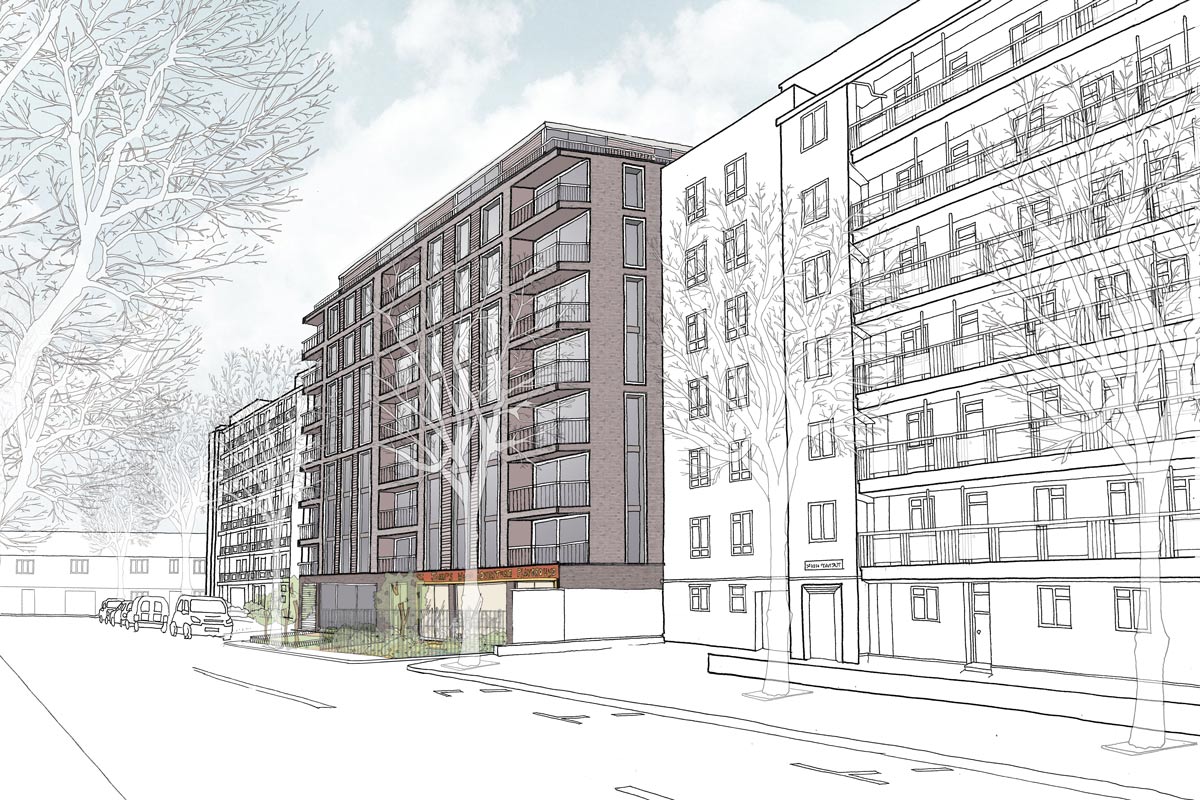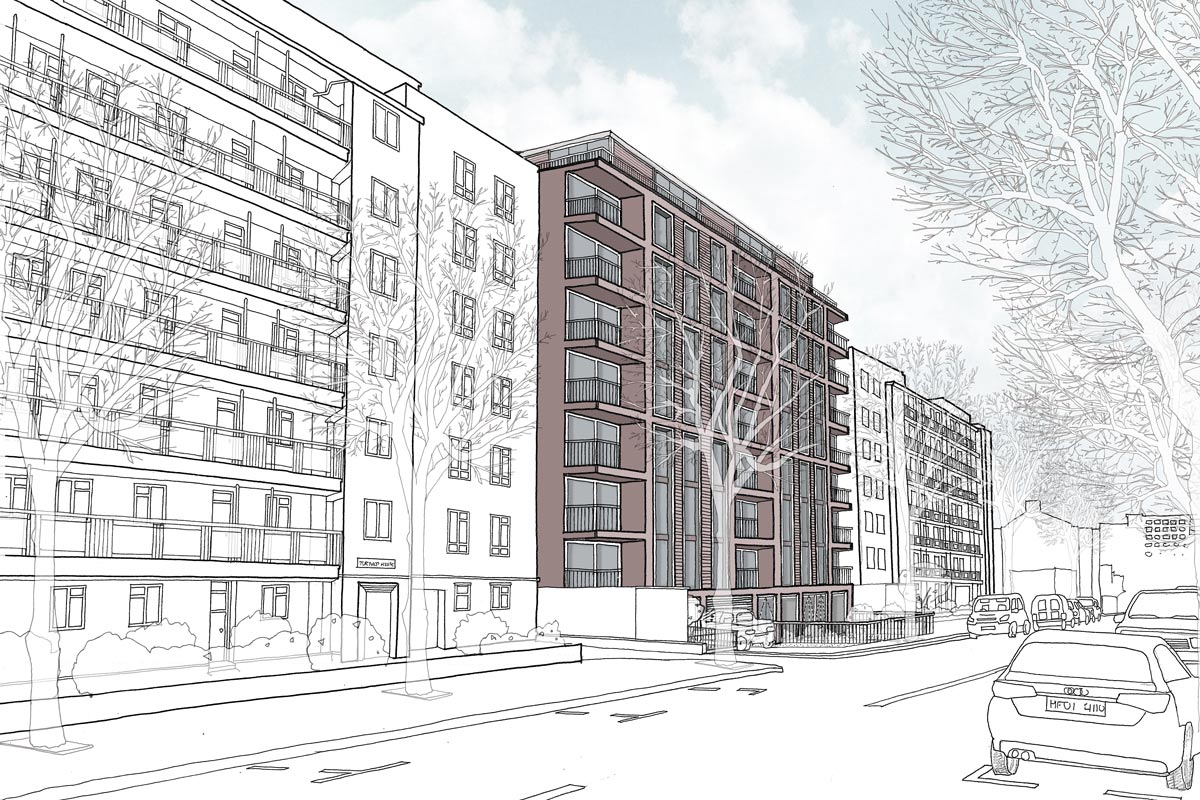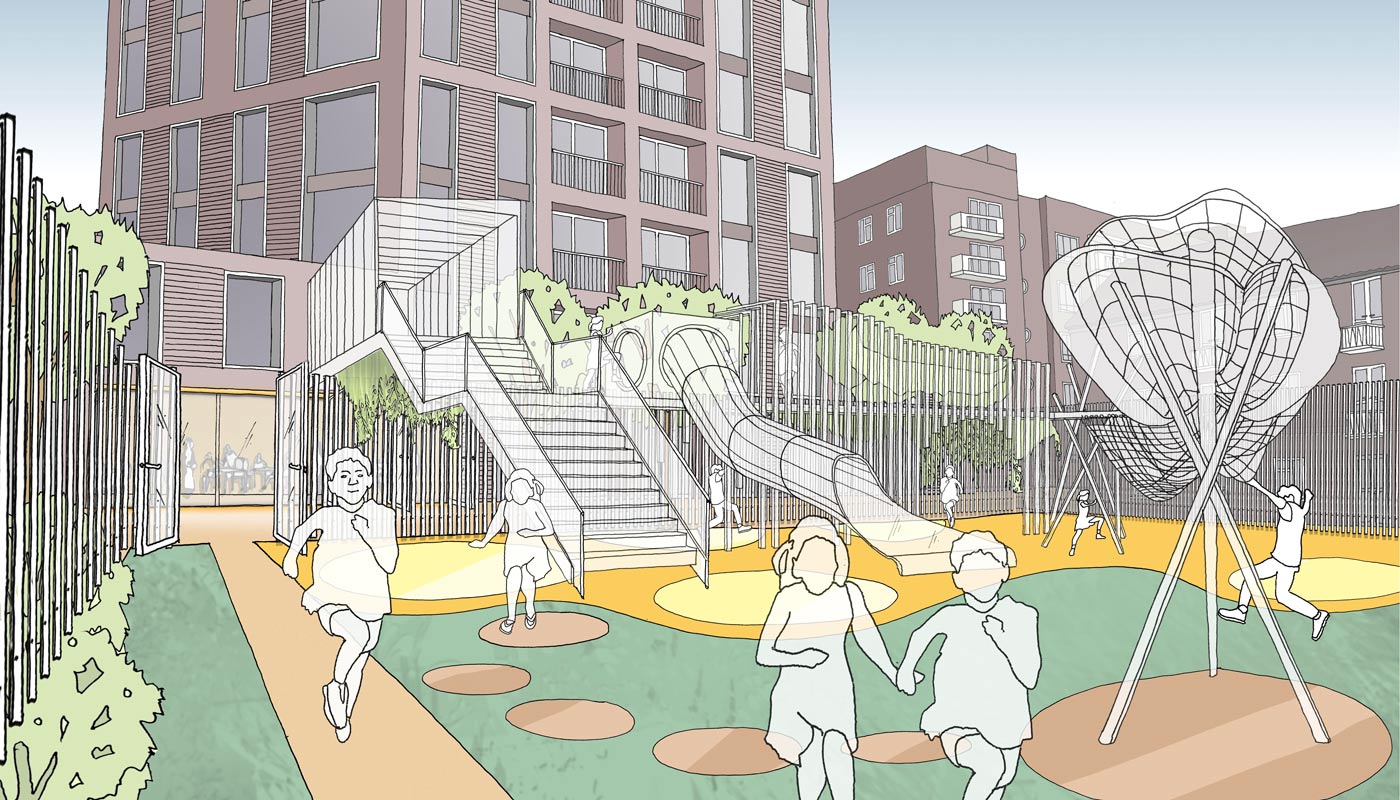Affordable housing, Westminster
Affordable housing providing 41 homes while significantly improving community facilities for an existing adventure playground.
Designed as a nine-storey residential block within the context of a series of post war buildings, a brick façade adds texture while inset balconies to each apartment break down the mass.
In order to minimise the development’s impact to neighbouring properties, the building form is chamfered from second floor up at the rear, and a top floor is set back from the main facade. Full height windows are expressed in vertical groups varying in scale to introduce a sense of proportion.
Replacing a series of mobile classrooms and sheds, a new Adventure Playground will benefit from 1,050 sqm of space including a purpose-built indoor facility to host their regular after-school club, as well as children’s parties at weekends.
The outdoor area includes a modern playground, designed to provide activities promoting curiosity and creativity in children aged 5-12, and is linked to the indoor space by a feature bridge.
