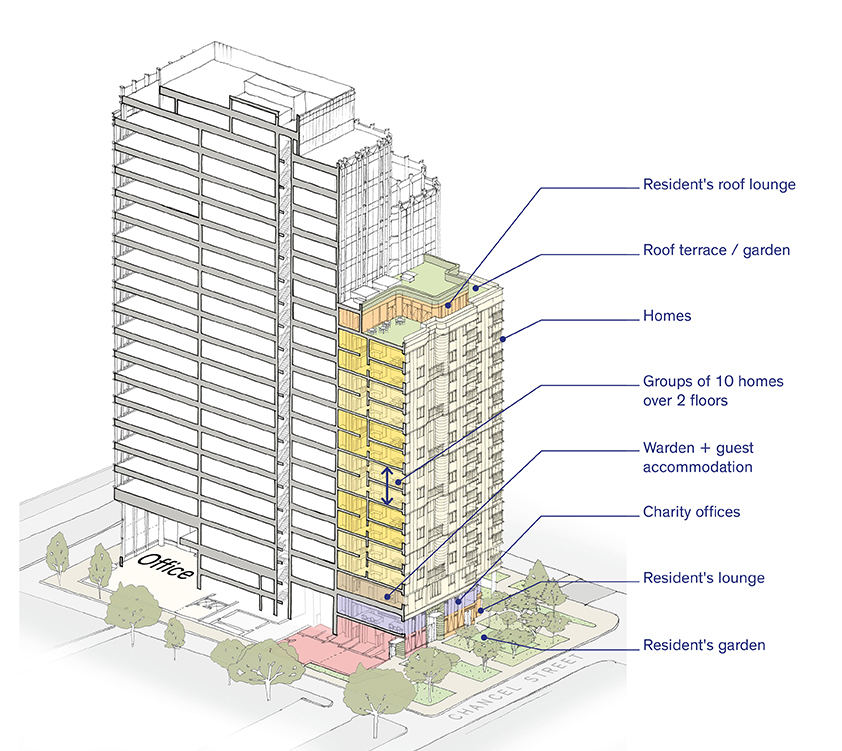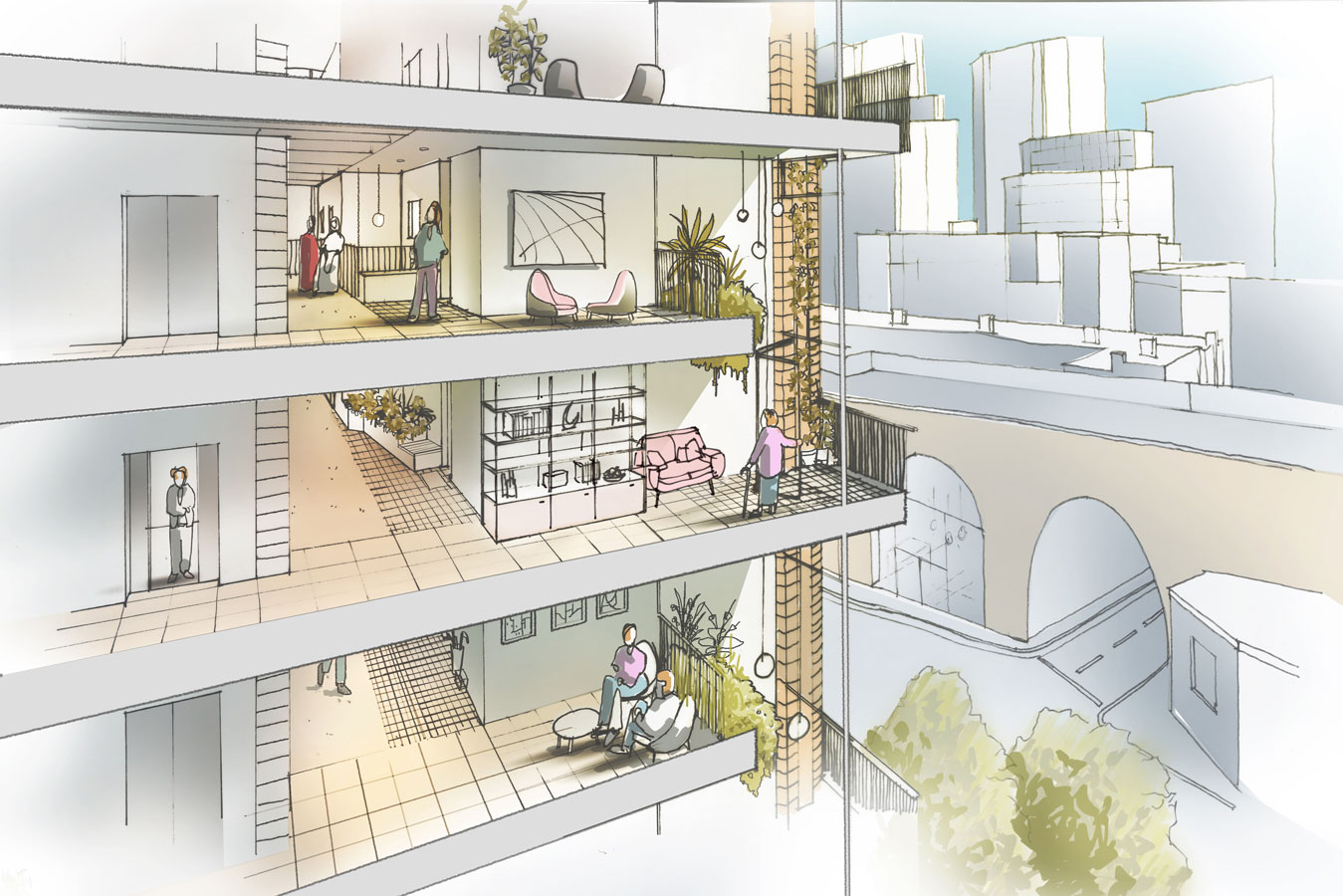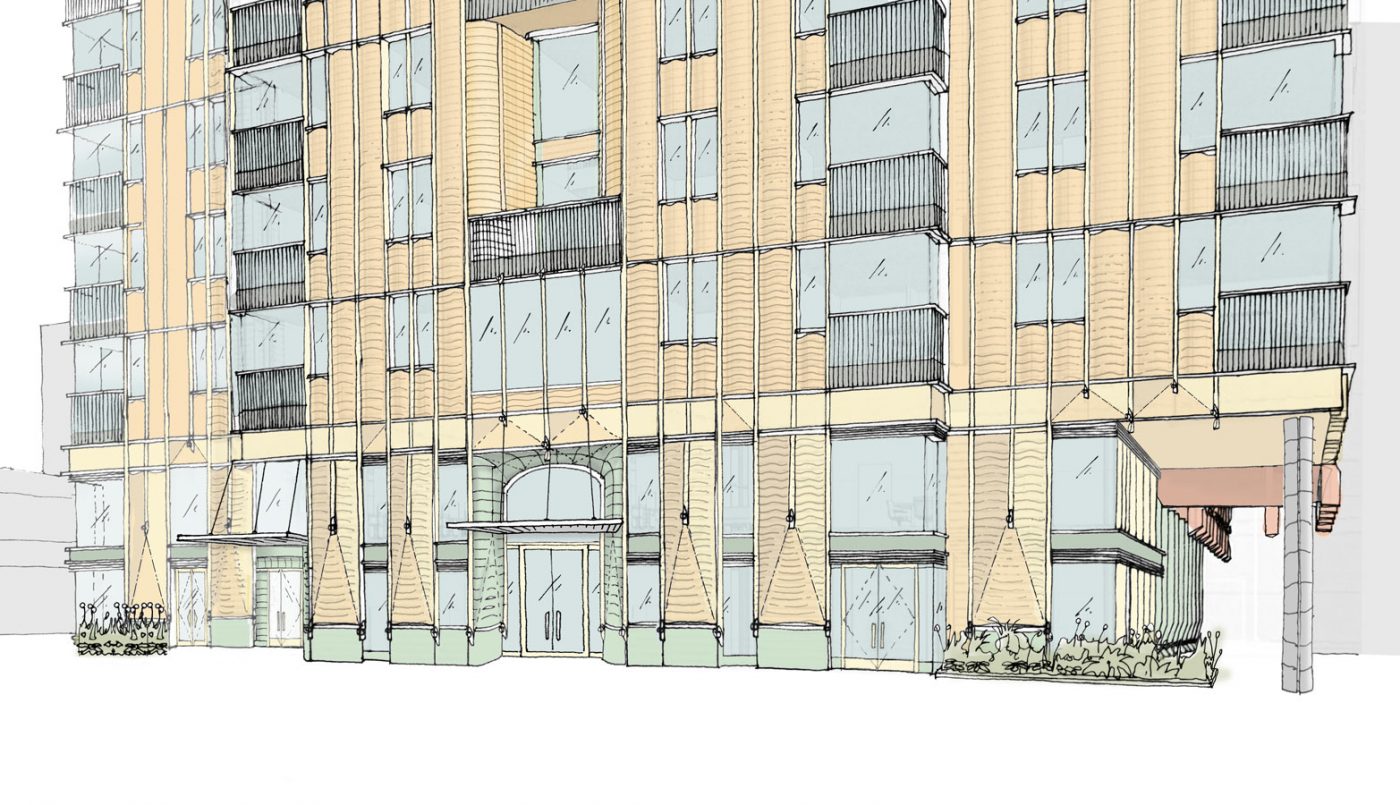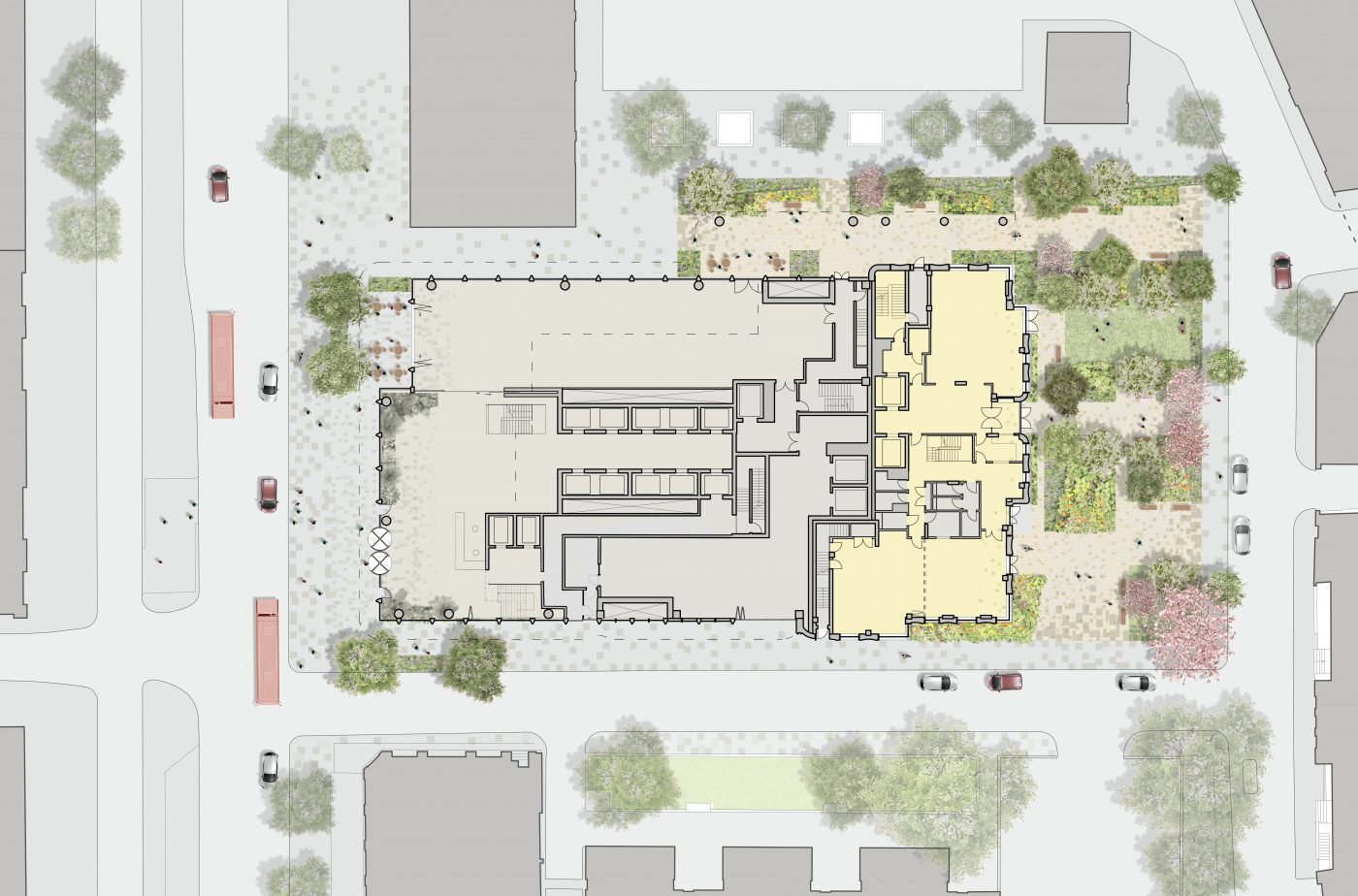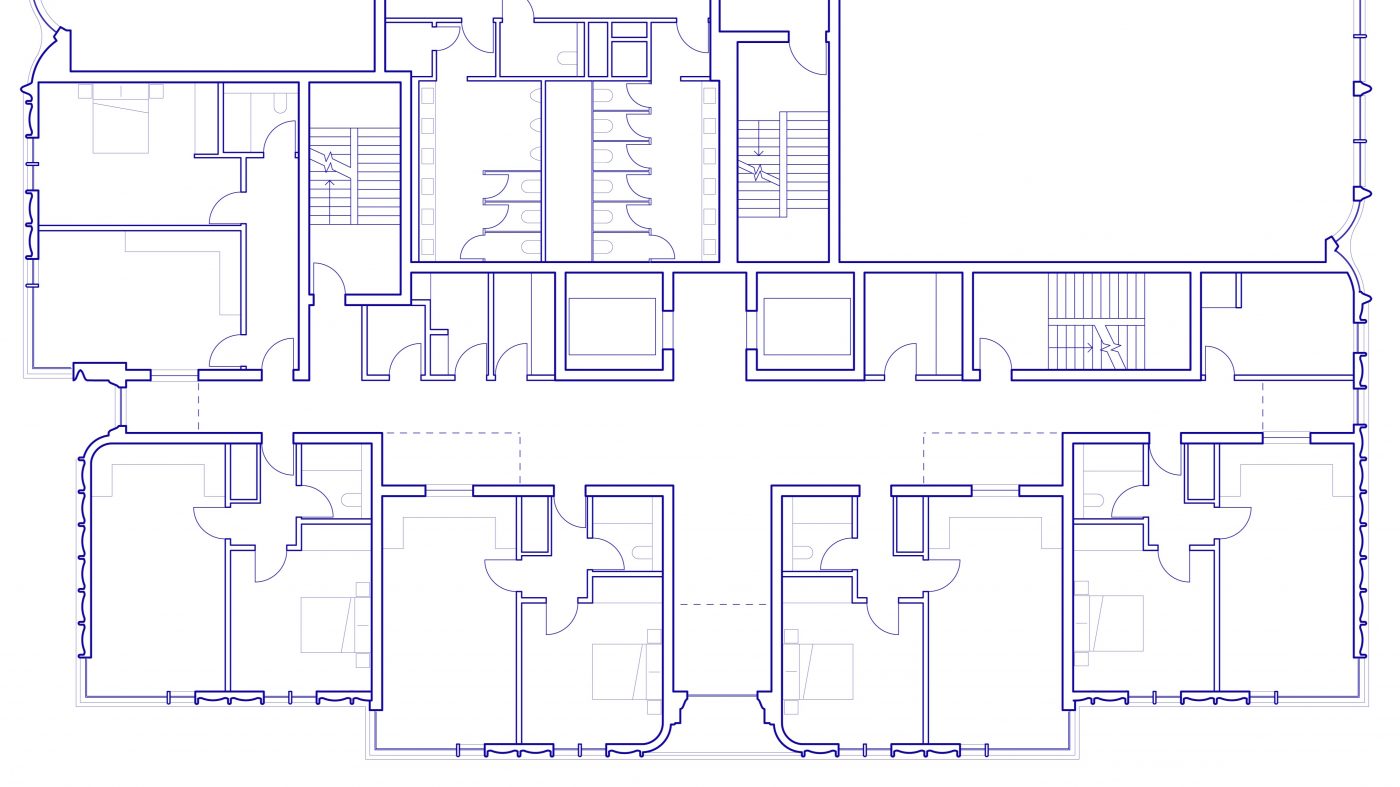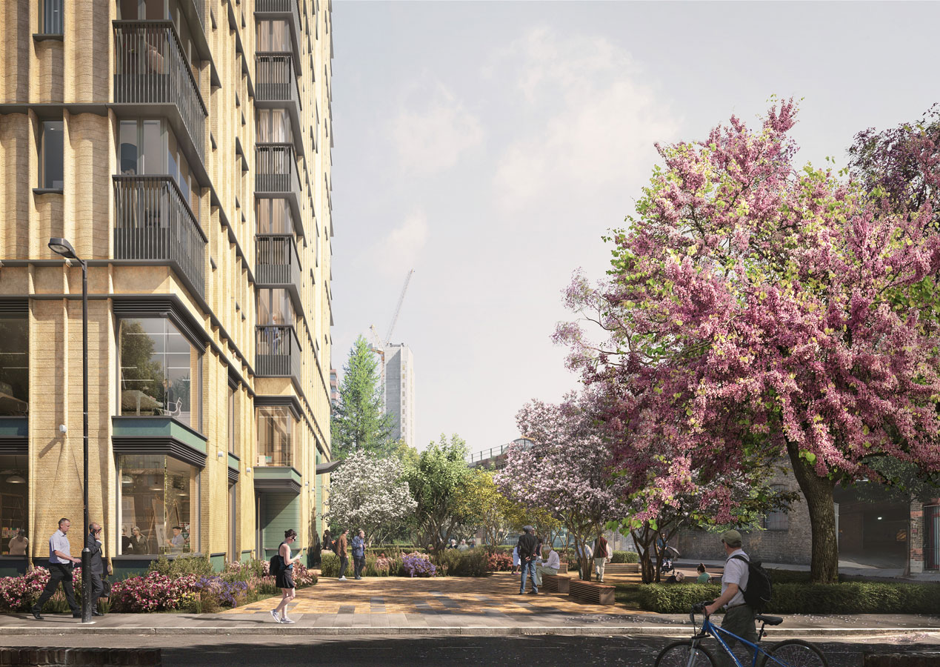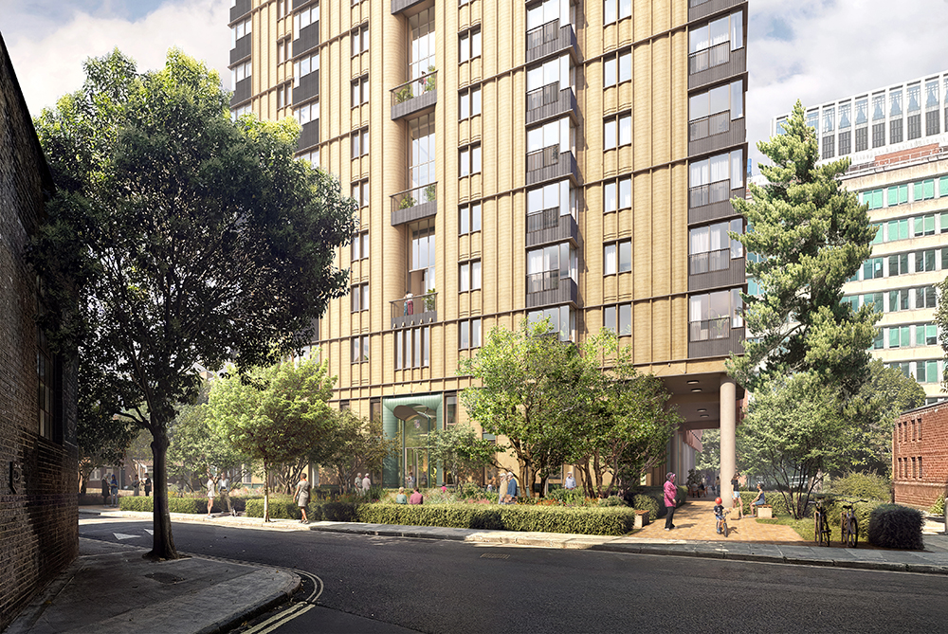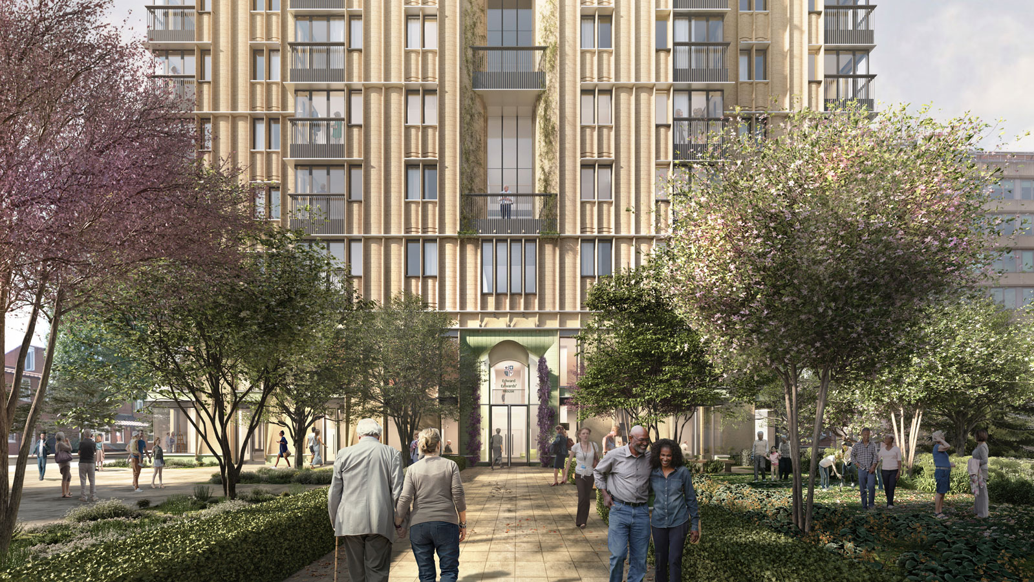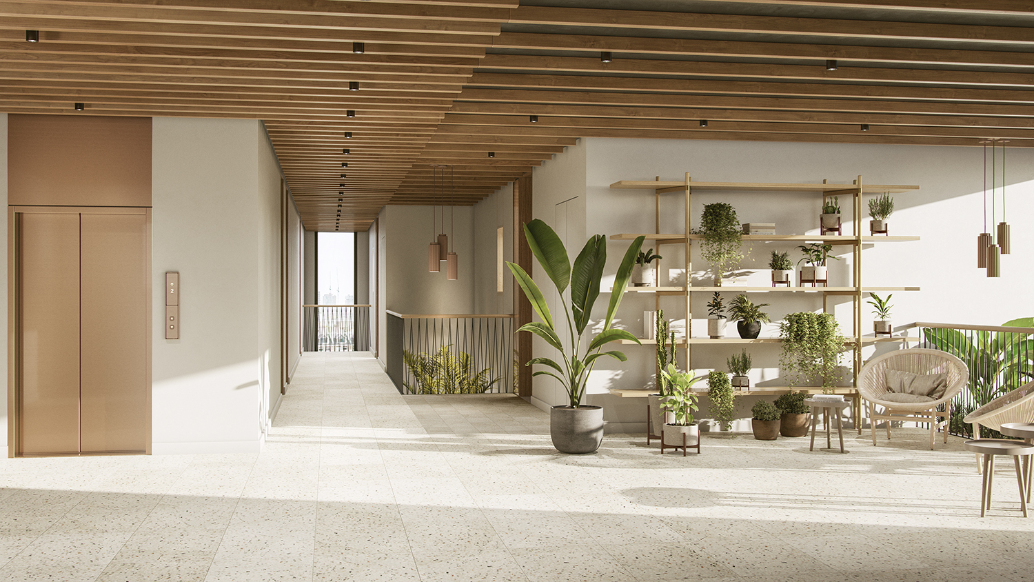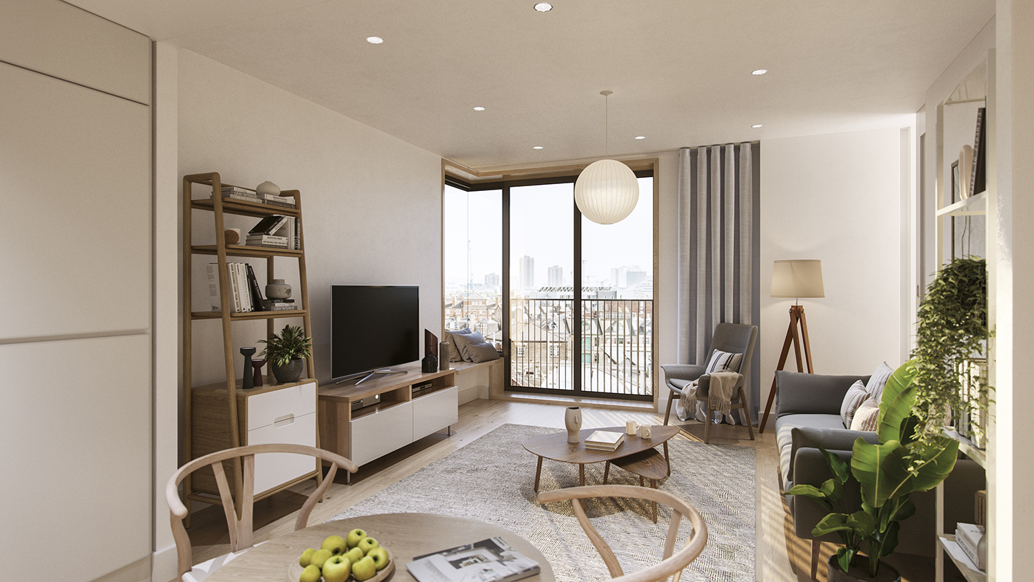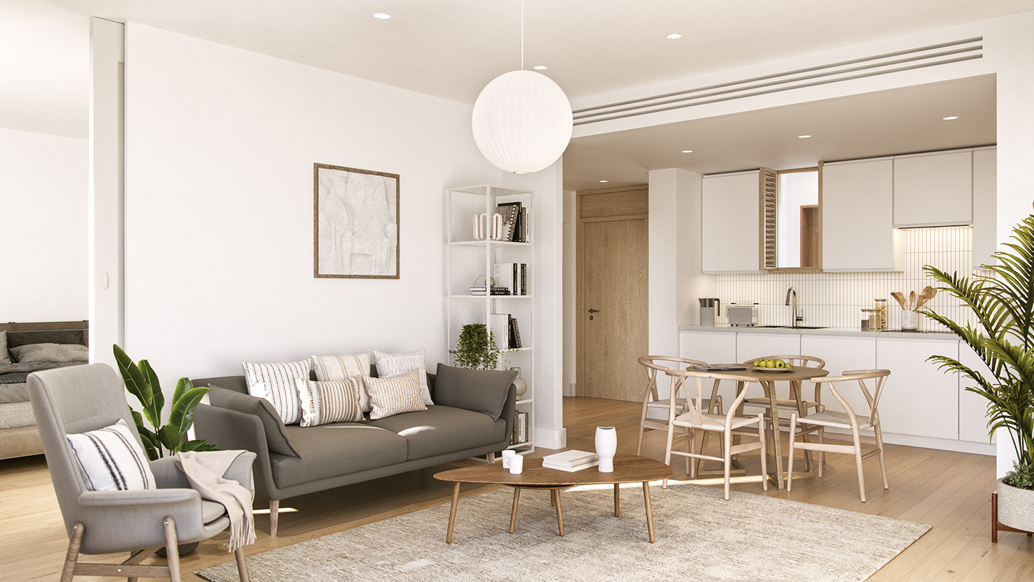Blackfriars Almshouses, Southwark
Affordable housing development creating 62 contemporary almshouses as an active and supportive community for older people facing hardship.
Our consented development of 62 contemporary almshouses for Southwark Charities creates a highly sustainable mixed use development in Blackfriars, comprising 100% affordable homes for local elderly residents in need and 22,500sqm of flexible workspace, supported by community uses and public landscaped gardens.
The almshouse building is expressed in pale terracotta, rising 15 storeys facing Nicholson Street, to create a vertical community where local elderly people facing hardship can live independently in a safe, social and supported environment.
Reimagining the traditional almshouse typology, generously proportioned homes are grouped into clusters of ten with shared facilities – including generous seating areas, shared terraces and productive rooftop gardens – to support interaction and active lifestyles.
Interior layouts, views and landscape have been carefully considered to counter feelings of isolation, nurture neighbourliness and foster a strong sense of inclusivity whilst respecting privacy.
Working with the University of Stirling, we developed a series of dementia friendly design principles to help residents avoid confusion, over-stimulation and navigational difficulties.
Community spaces at the base of the buildings open onto a new public garden designed in collaboration with MRG Studio, creating 950 sqm of landscaped outdoor space to encourage interaction between residents, office workers and their neighbours.
Designs for the facade were inspired by the historic use of Blackfriars as tenter grounds. Richly detailed terracotta façades reference the 18th century textile process of dyed fabric being stretched and pinned outside to dry, conceived as pinned fabric between tenterhooks, articulated with pleating, gathering and softly curved corners.
Passivhaus-standard insulation and air tightness has been introduced to prevent overheating, and the wider development includes measures to harness excess heat from the offices to provide hot water for the homes, as well as the use of air source heat pumps to remove all fossil fuel connections.
Consented in 2021, the project won the Housing category of the 2023 NLA Awards, received an Honourable Mention at the 2022 Housing Design Awards, featured in The London Society Journal, was the subject of a podcast for The Developer, and was included in both the Mayor of London’s Opportunity London showcase and NLA’s 2023 Housing Innovation research.
“It’s a scheme that is already influencing others.”
David Birbeck, Housing Design Awards Director
‘Fathom completely understood our priority of providing truly affordable homes for those in need, hardship or distress. They have unlocked the potential of the site, creating an attractive and durable high quality office building, and risen magnificently to the challenge of creating new almshouses in an urban setting’
Chris Wilson, CEO/Clerk to the Trustees, Southwark Charities
