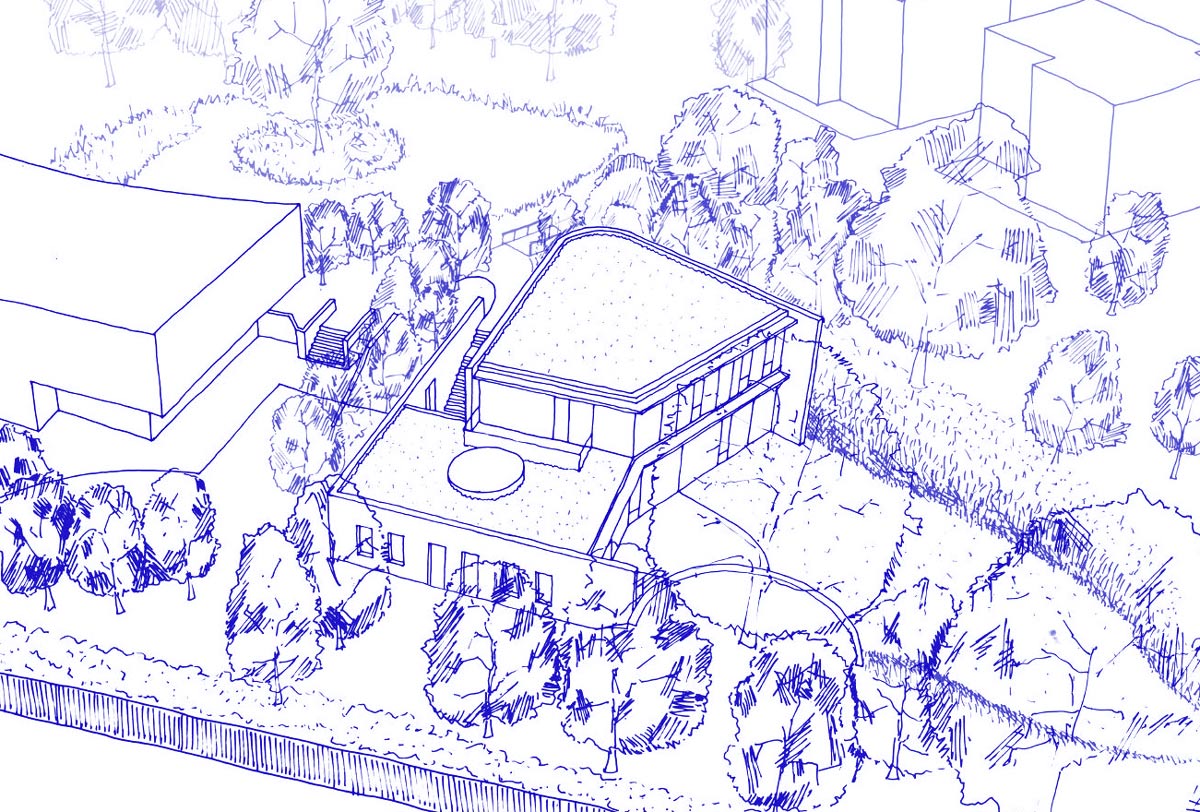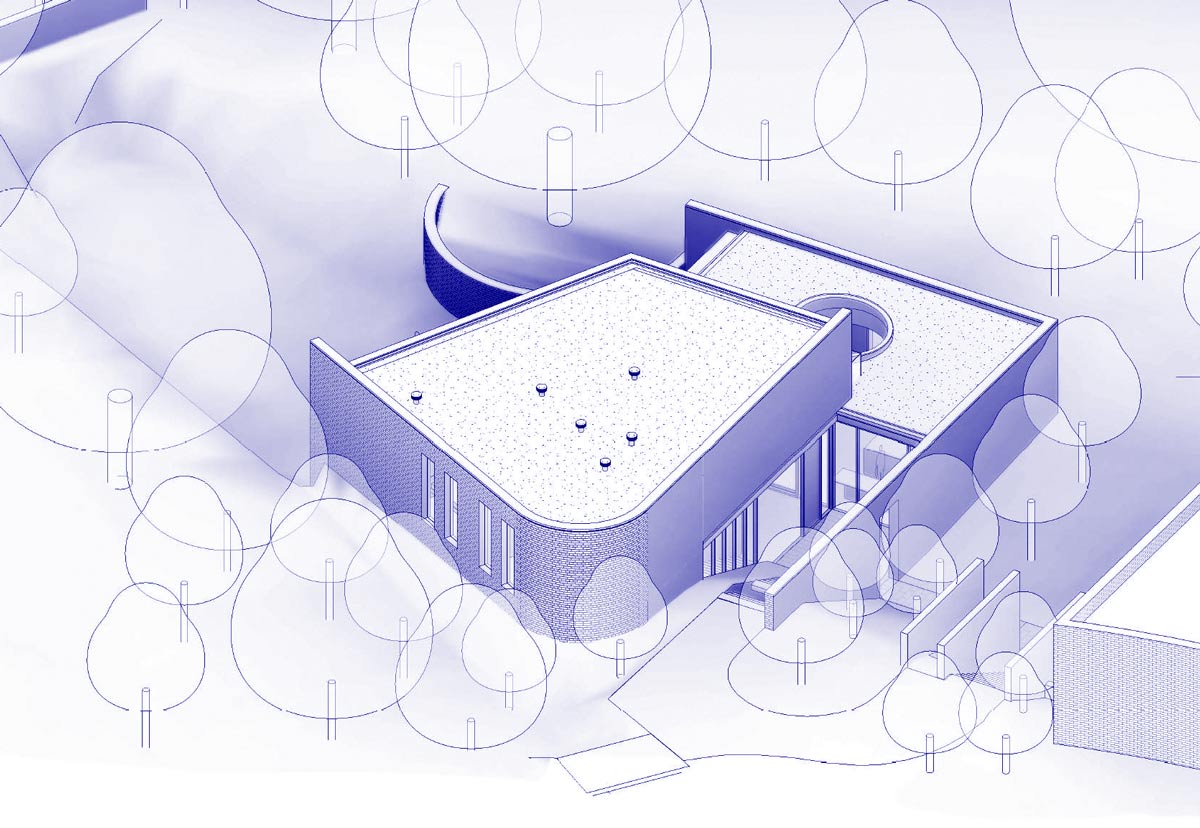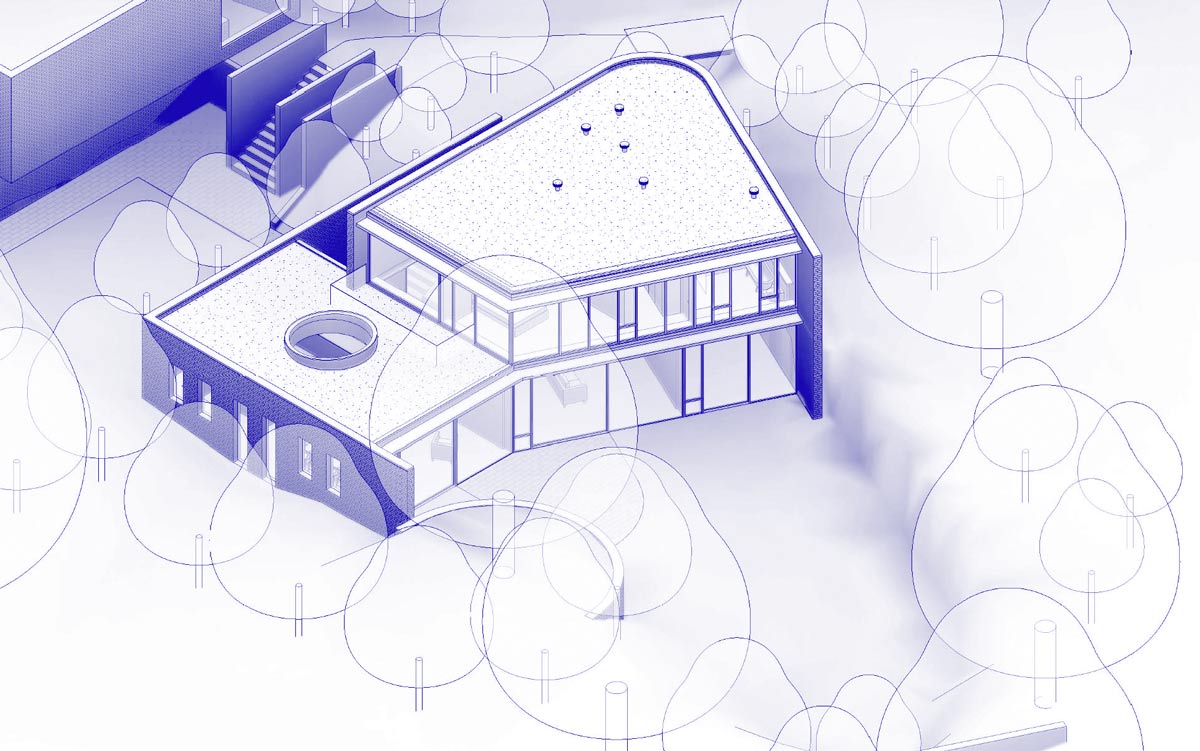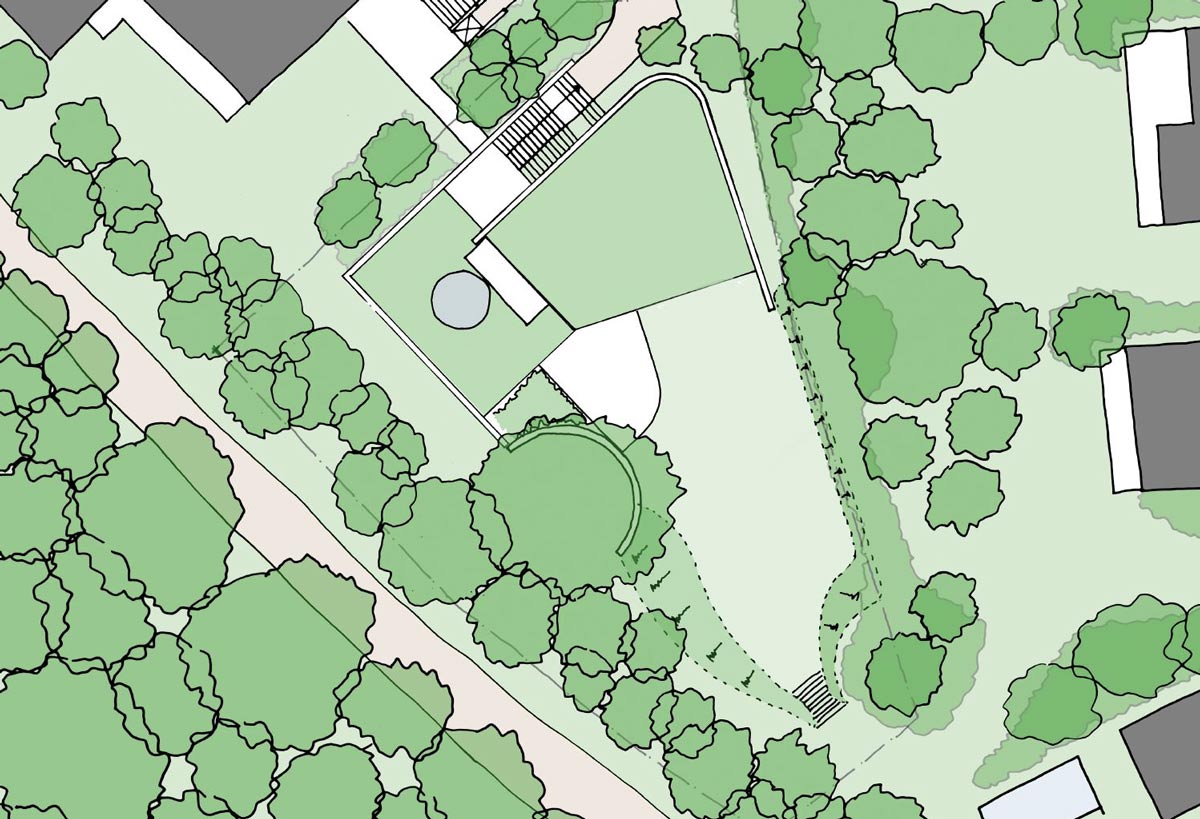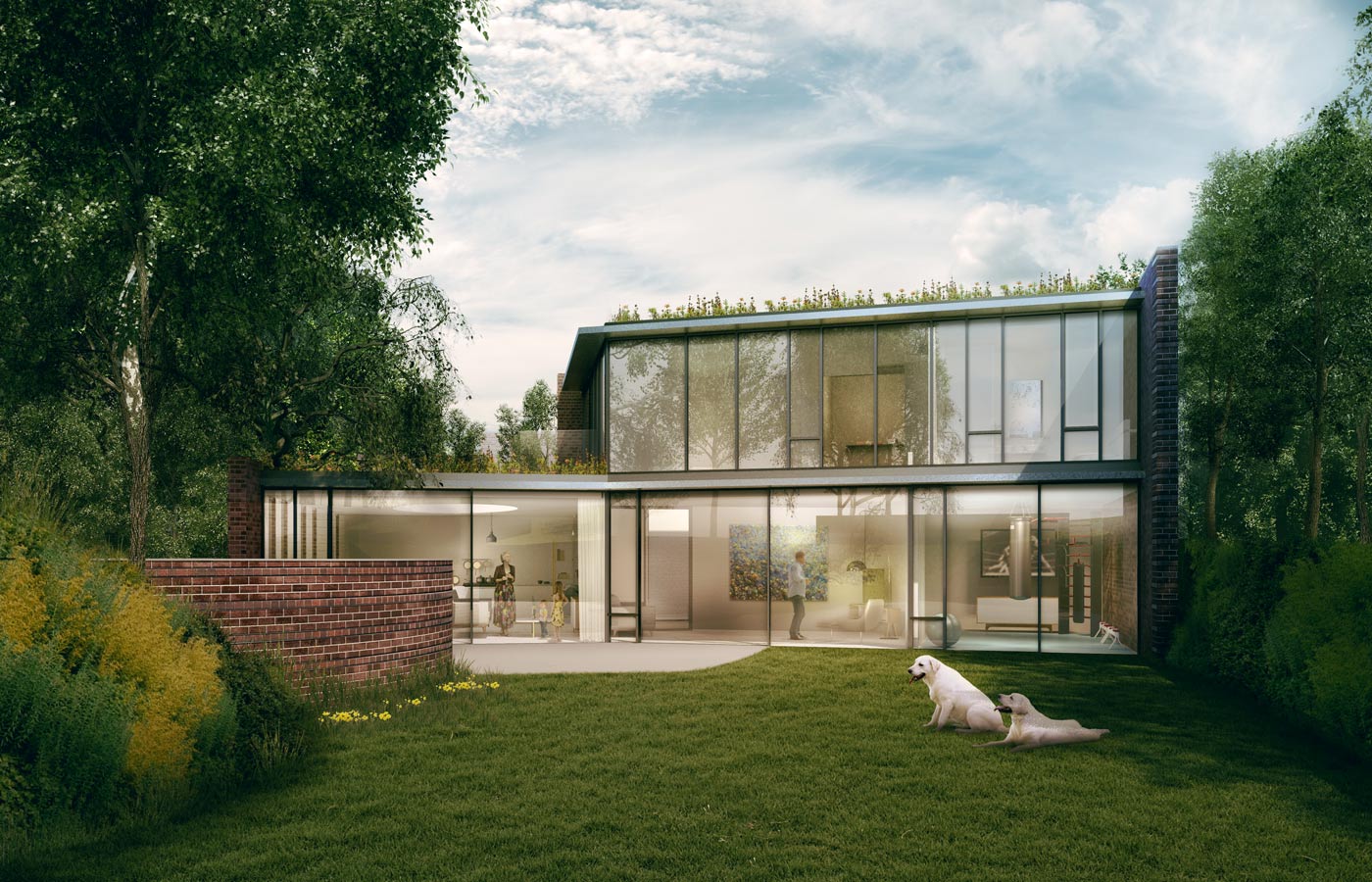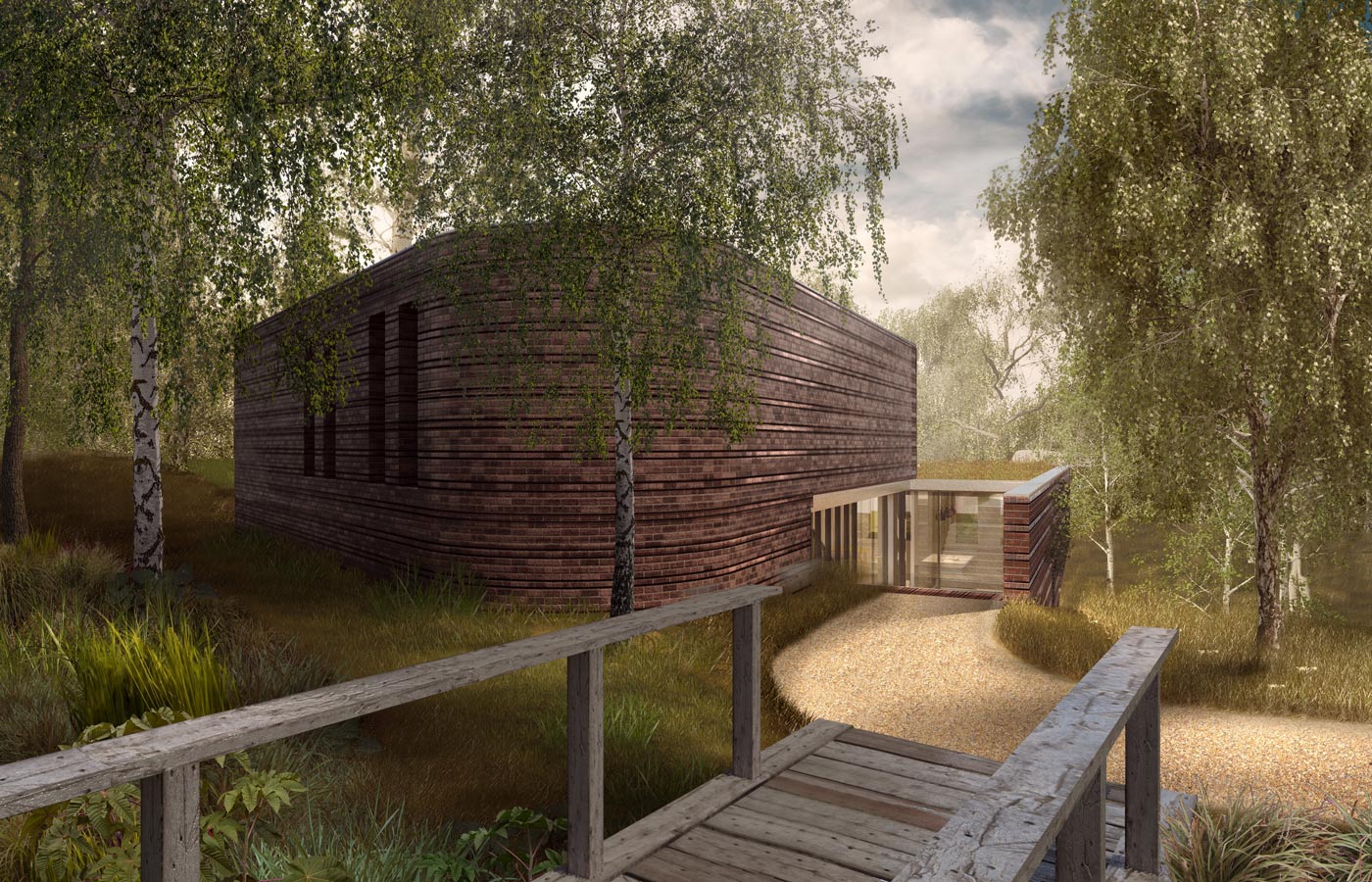Hidden House, Highgate, Camden
Private home encased by curved brick walls orientating views towards a sunken garden bordering Hampstead Heath.
Enveloped a pair of overlapping curved brick walls which orientate views towards a sunken garden, Hidden House is designed to have minimal impact on its sensitive Conservation Area setting bordering Hampstead Heath.
As part of a series of private homes in Fitzroy Park, Highgate, the Hidden House was conceived as a discreet family home articulated as an enclosed garden space. Soft curved walls employ a traditional garden bond and use a reflective glazed brick ‘stitch’ pattern with raked joints to add depth and detail.
Accessing the house where the two enclosing walls overlap via a descending stair, the entrance courtyard extends into a generous double height hall. Living spaces face south, towards the sunken garden which is defined by a protected tree retained behind a low curved wall. Bedrooms are located at first floor with views across Hampstead Heath, and all levels of flat roof feature wildflower planting.
‘It’s a piece of art. Fathom came up with a genius solution – one side all brick and the other all glass. It makes the most of the views whilst hiding itself from public view.’
Geoff Springer, client
