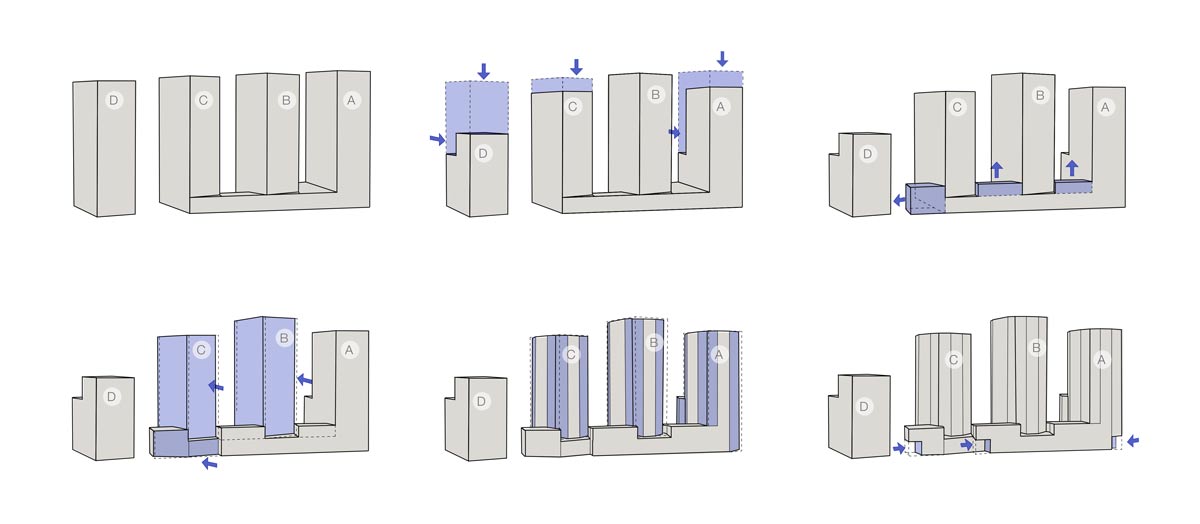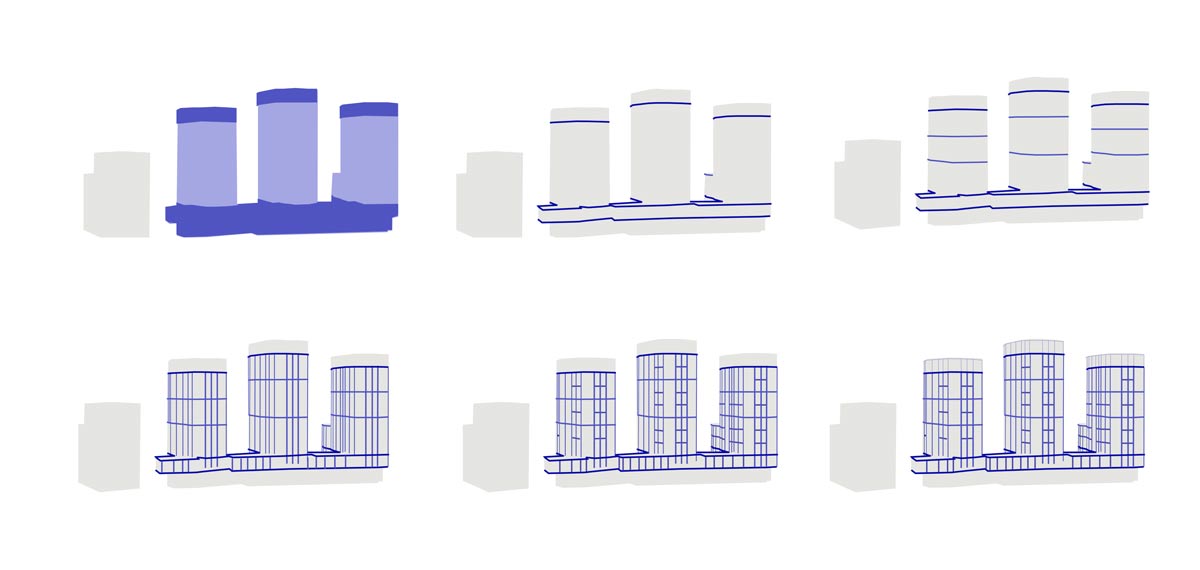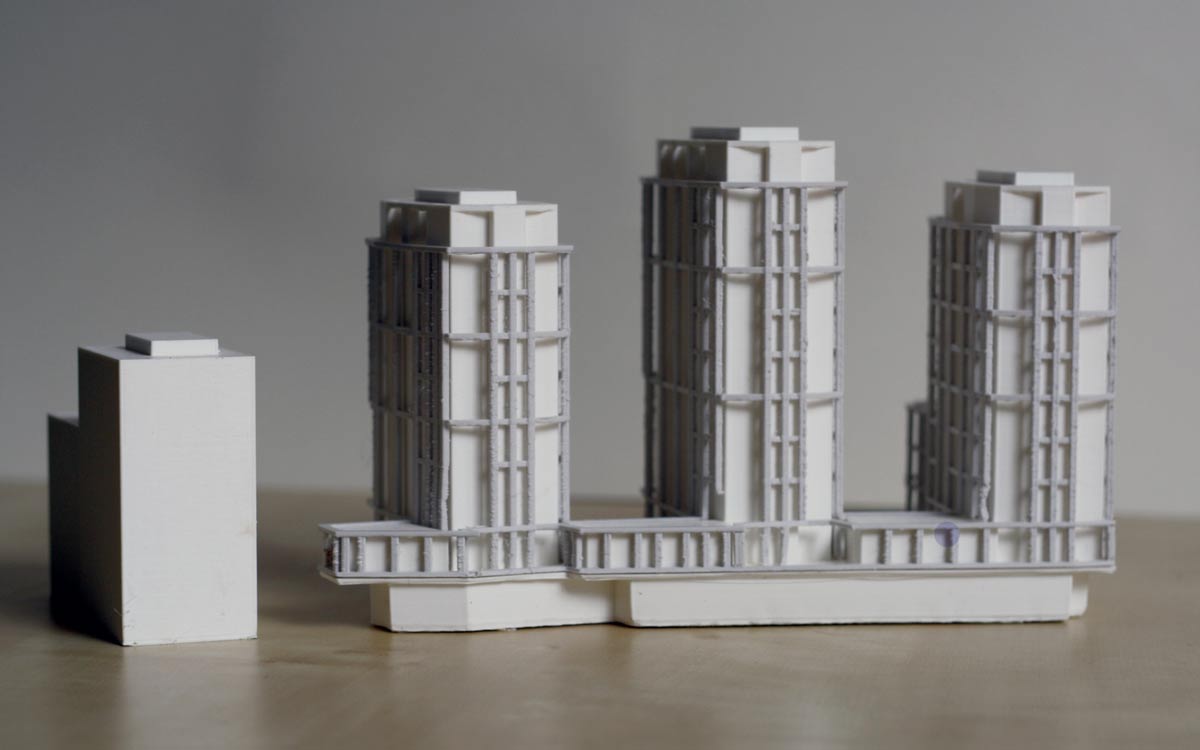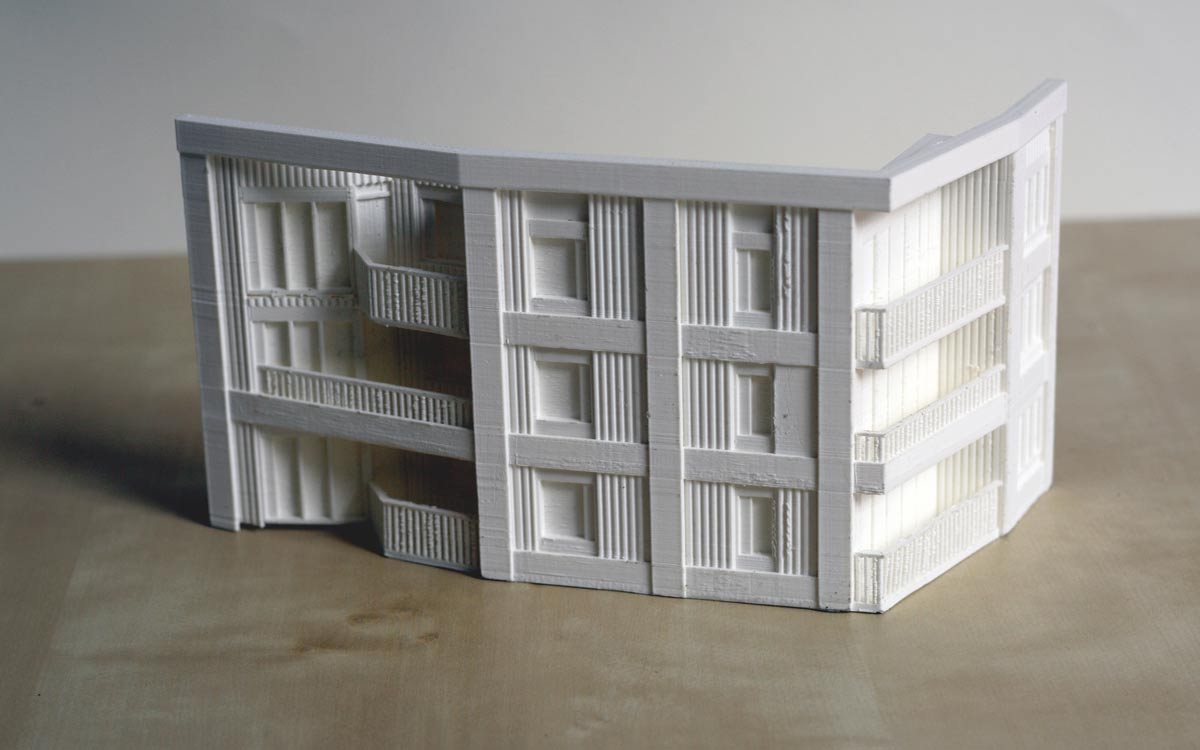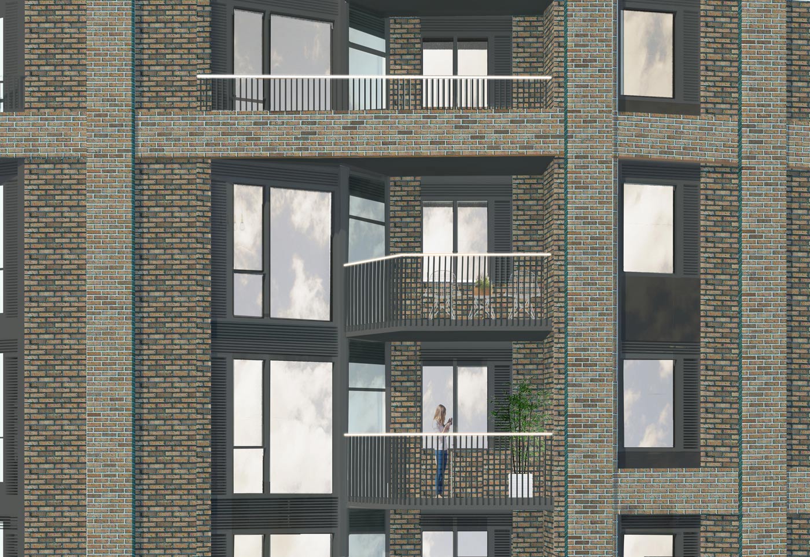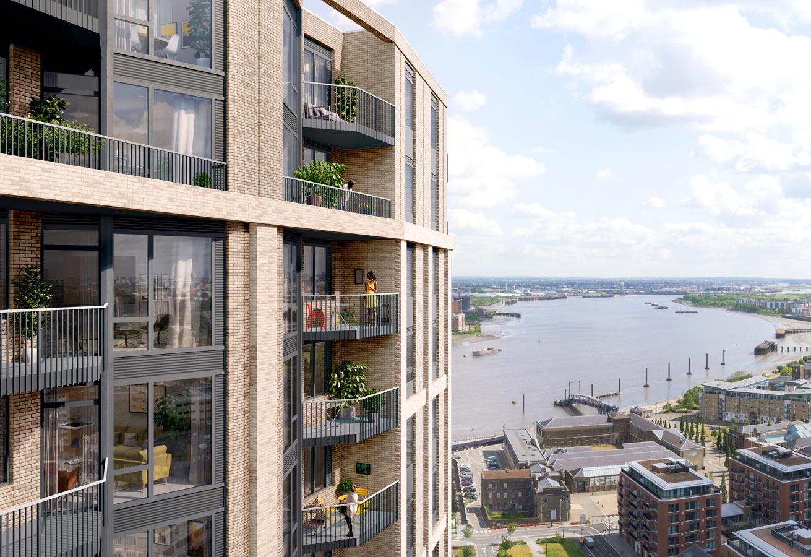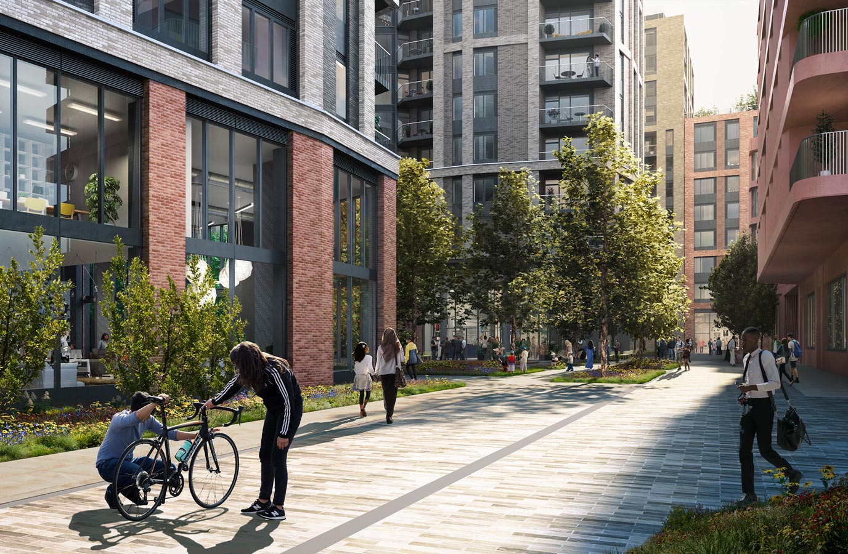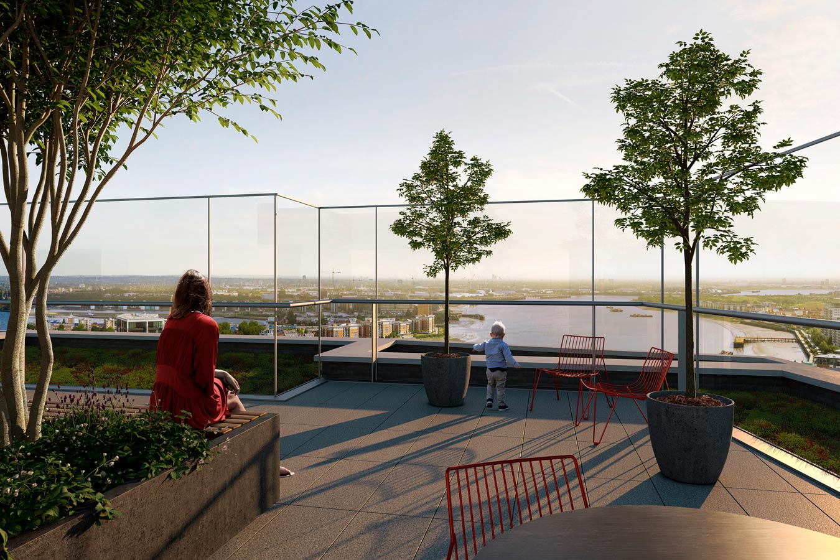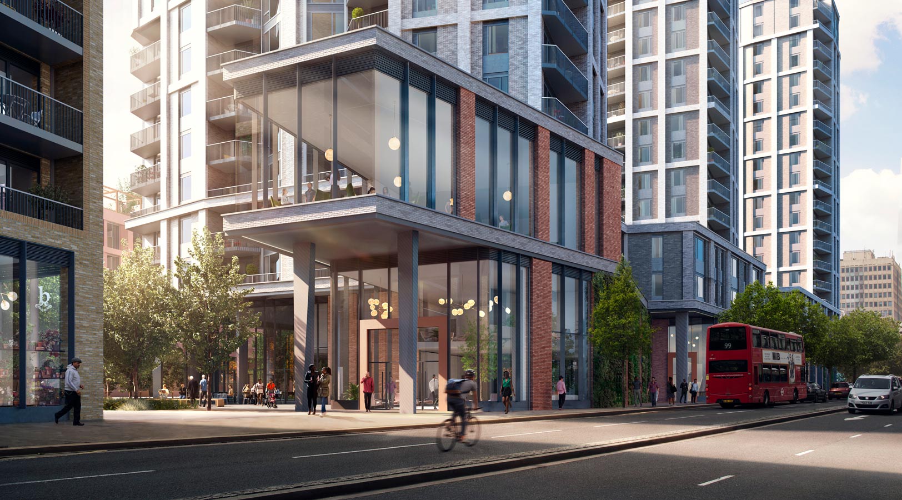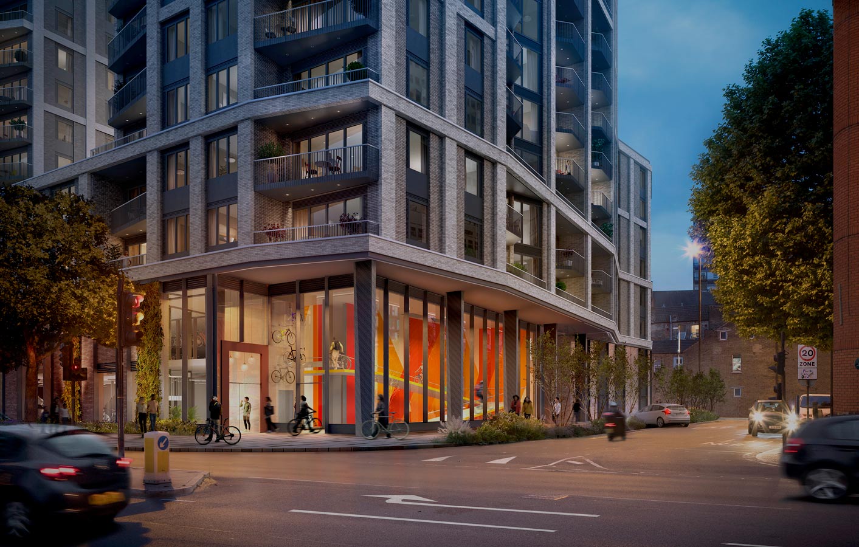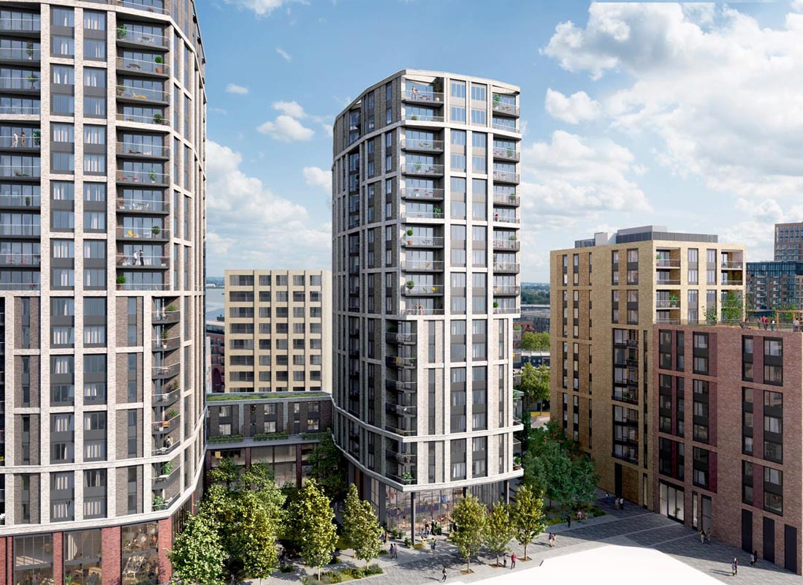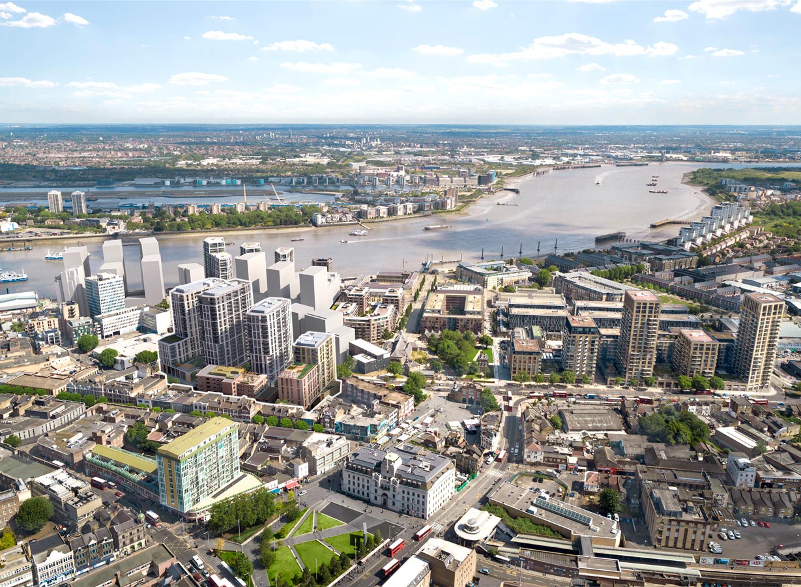MacBean Street, Greenwich, London
Large scale redevelopment for a long vacant brownfield site between the high street and Elizabeth Line.
Legal & General appointed Fathom Architects in collaboration with DLA Design to develop designs for one of its largest build-to-rent sites, opposite the new Crossrail station in Woolwich. Our remit was to develop a residential concept aimed at increasing housing density to meet growing demand, with a focus on urban design, massing and façade development.
Extensive consultation was undertaken over eight months with Fathom presenting designs to the GLA, CABE, the Royal Borough of Greenwich and local Amenity groups, ahead of a submission to planning in July 2019.
The scheme was designed to create a new community with meaningful connections to the existing town centre, delivering 640 new homes, 21,000 sqft of workspace and retail and two new public landscaped spaces – Murray’s Yard and The Garden – which offer a calm oasis just off the high street. References to the site’s historic use as a rope makers’ yard have been explored in the textures of masonry, decorative metal panels and balustrade design.
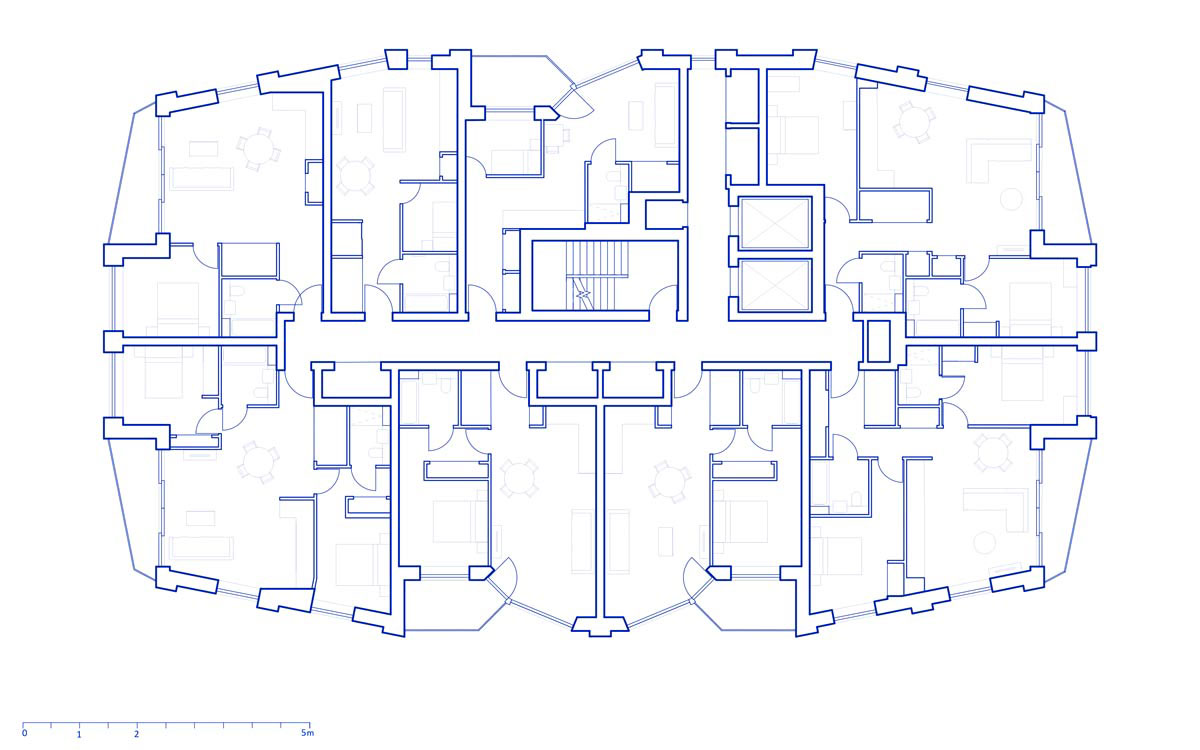
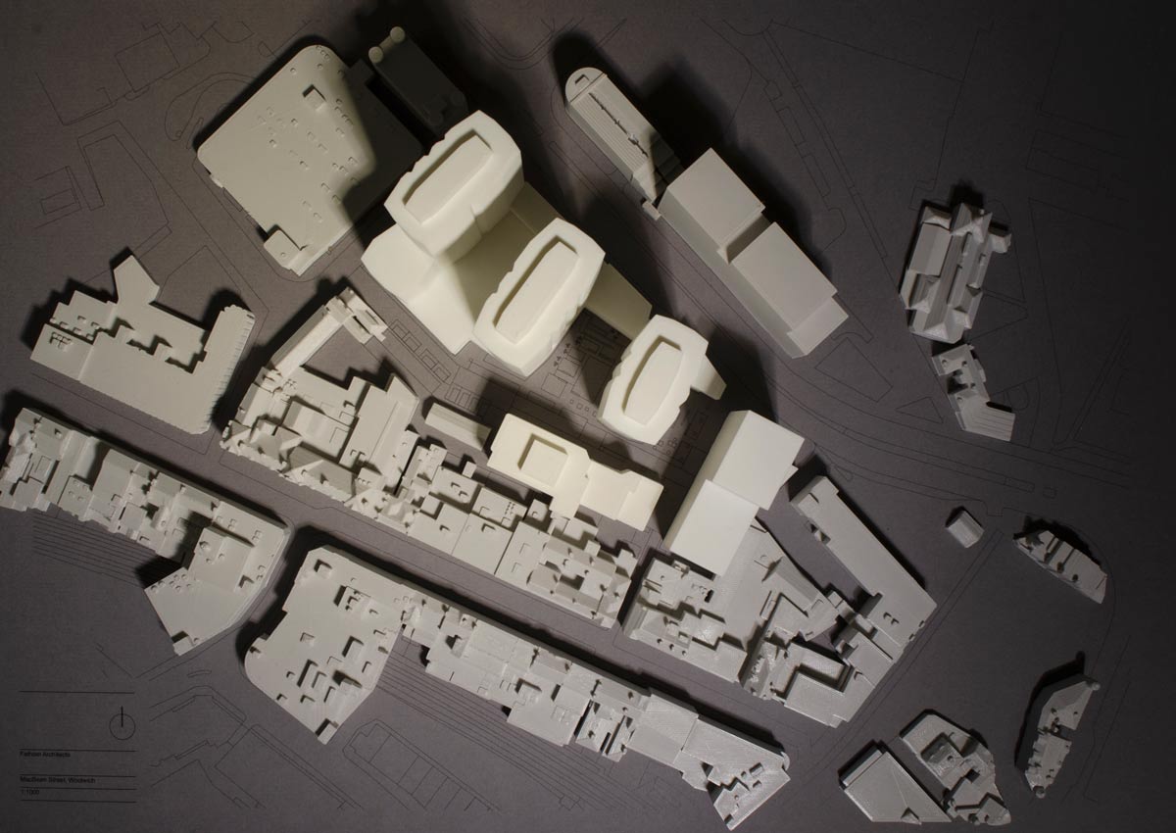
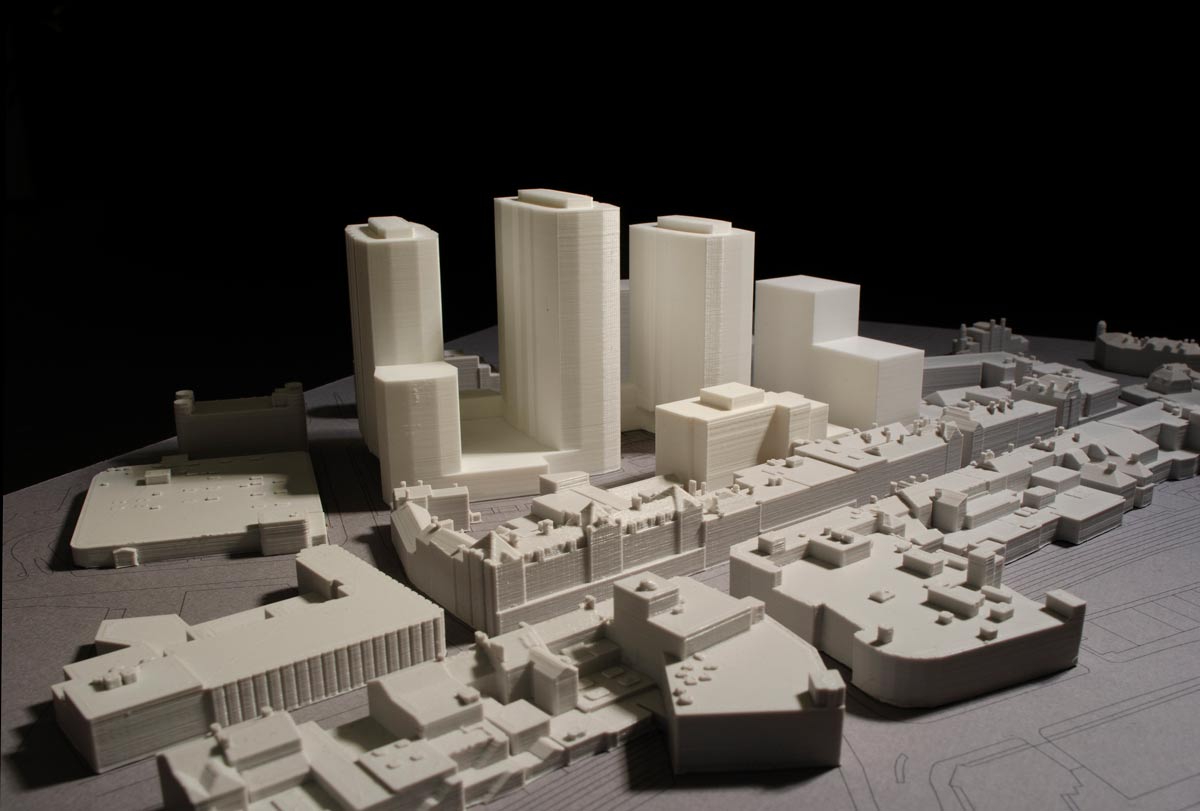
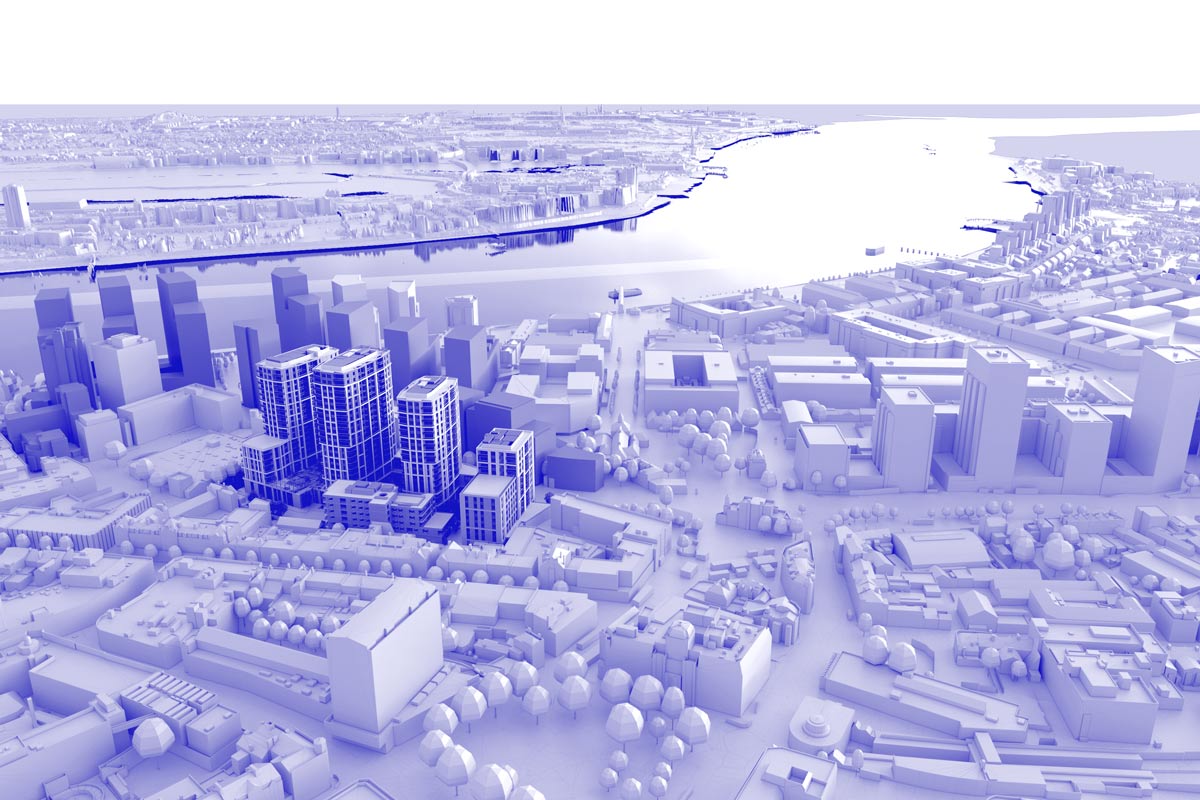
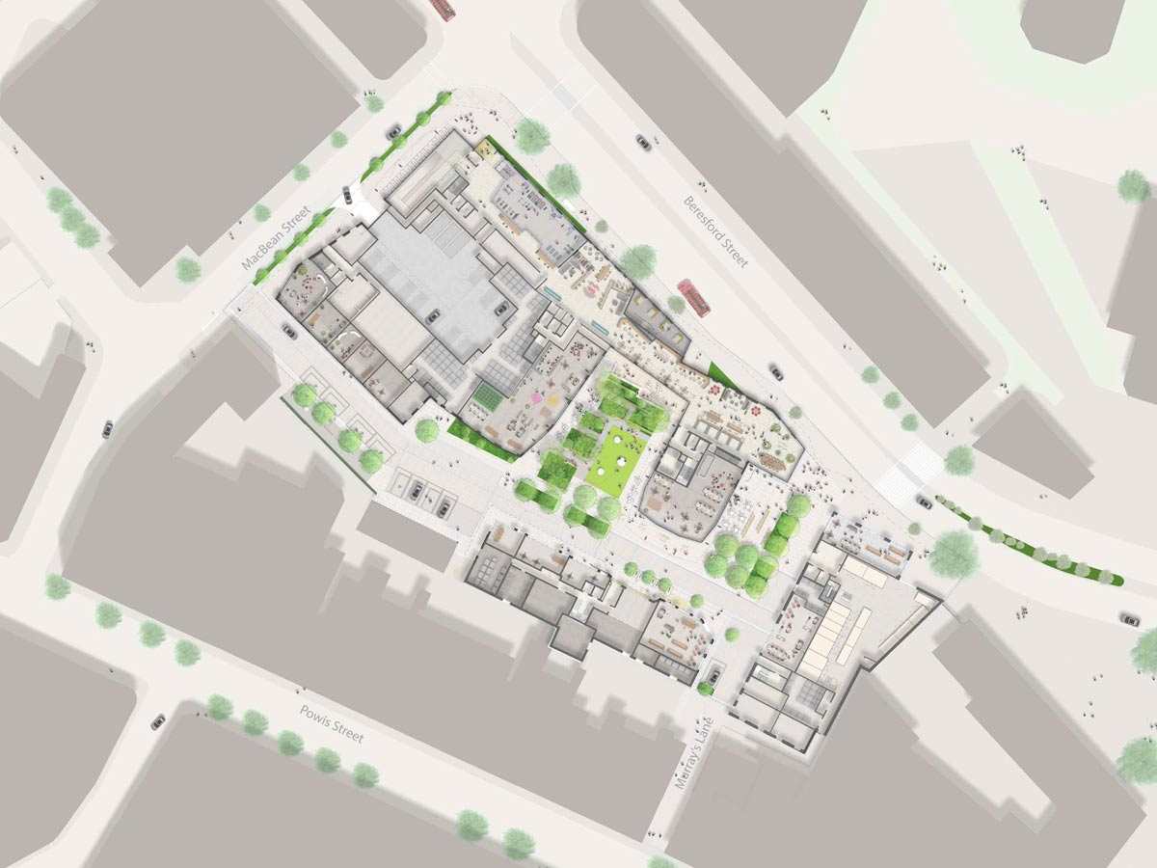
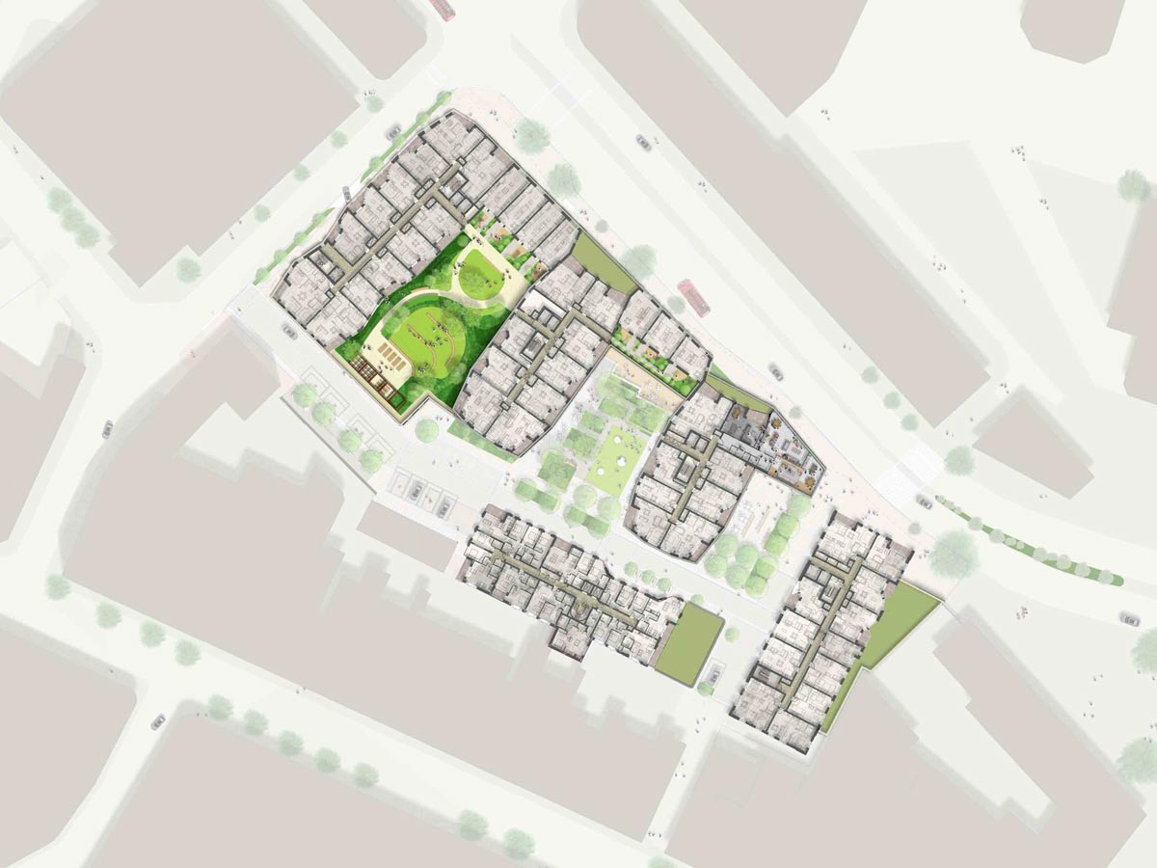
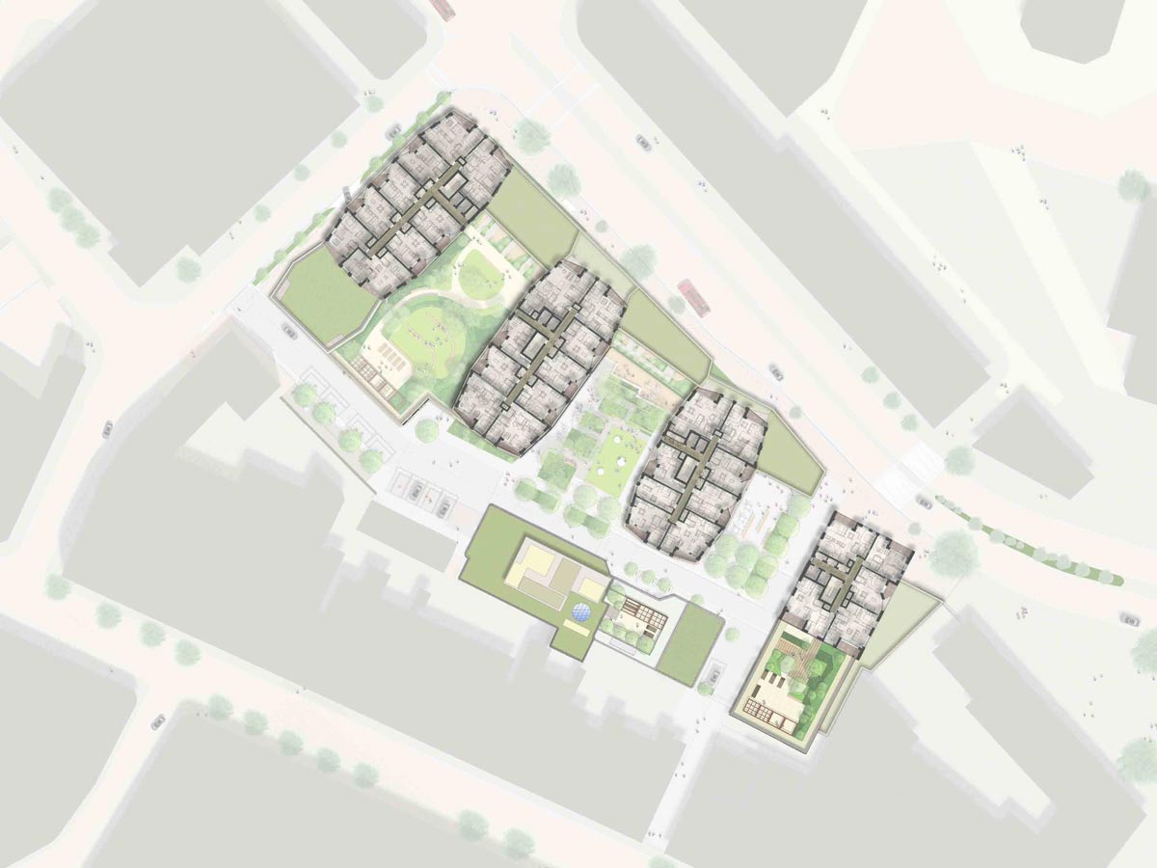
Concept
Apartments are housed in four distinct building elements perpendicular to Beresford Street, ranging from 6 to 22 storeys to create an undulating skyline which articulates the transition in scale from the existing town centre to the east and the emerging tall buildings to the west. The trio of taller buildings are linked by a four-storey podium, providing an active frontage for passers-by and doubling as a buffer for the public spaces within. Retail and workspaces animate the podium levels, which also house shared amenities for residents.
The taller buildings are defined by a soft chamfer eroding their rectangular form with inset folded balconies weaving across the elevations, orientating views north towards the River and south to maximise sunlight. By interrogating the recent GLA study of high density living in London, we refined our designs to improve privacy between neighbouring apartments, reflect noise away from homes, improve daylighting and address overheating issues.
Facades are primarily brick creating a robust series of buildings rooted in their context, differentiated by variation in tone and texture. Finely detailed metalwork on balconies and around main entrances add interest and articulate the verticality of the buildings. The easternmost block is sympathetic to the historic character of Beresford Square and the Royal Arsenal, with a lower, more regular rectangular form inspired by historic warehouses in a rough textured brick.
